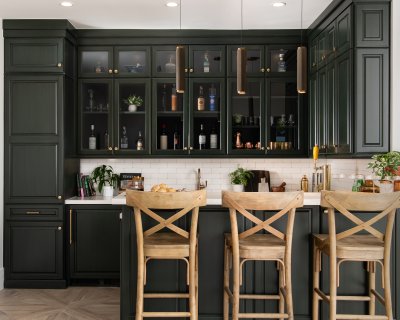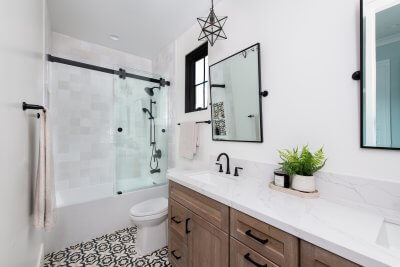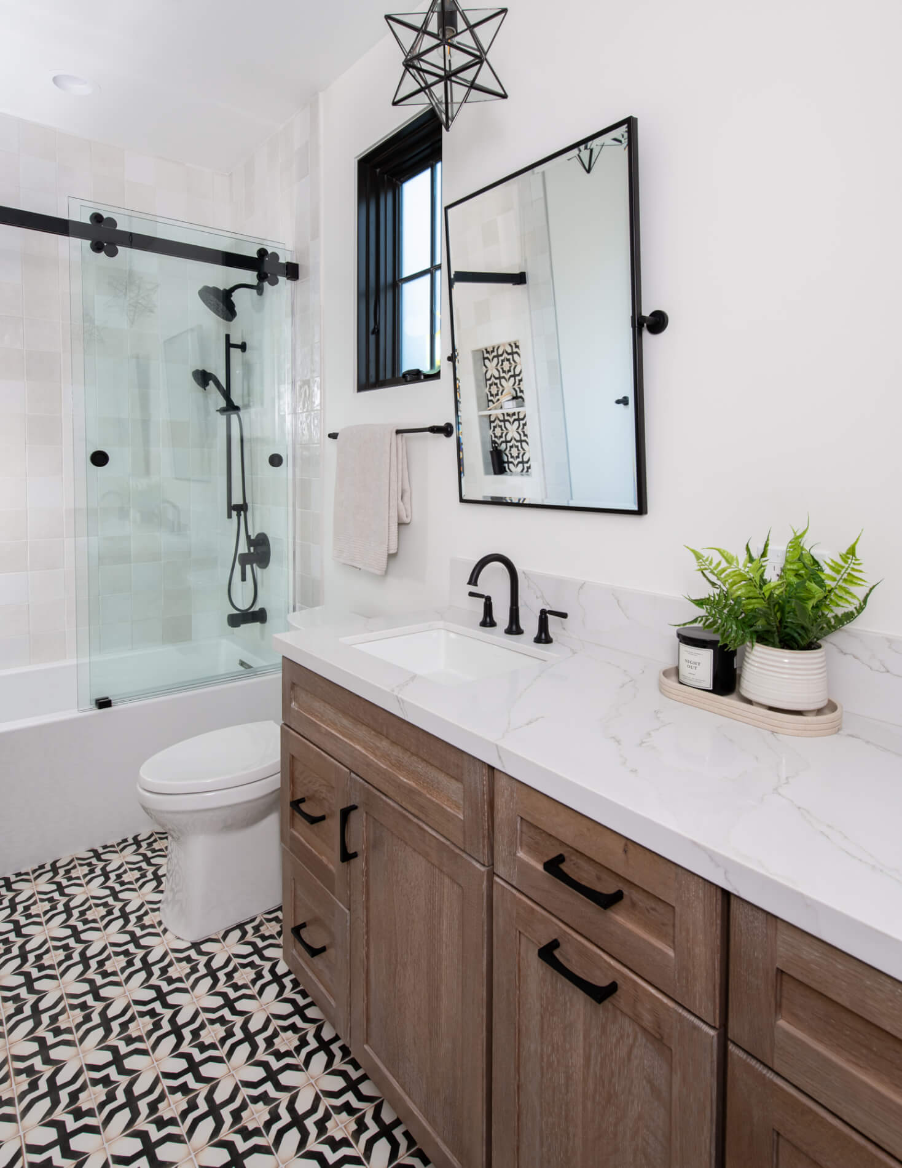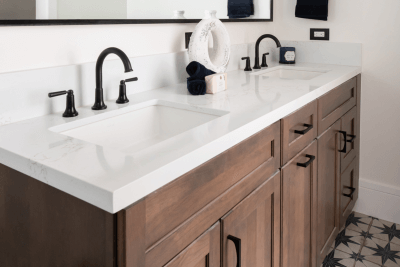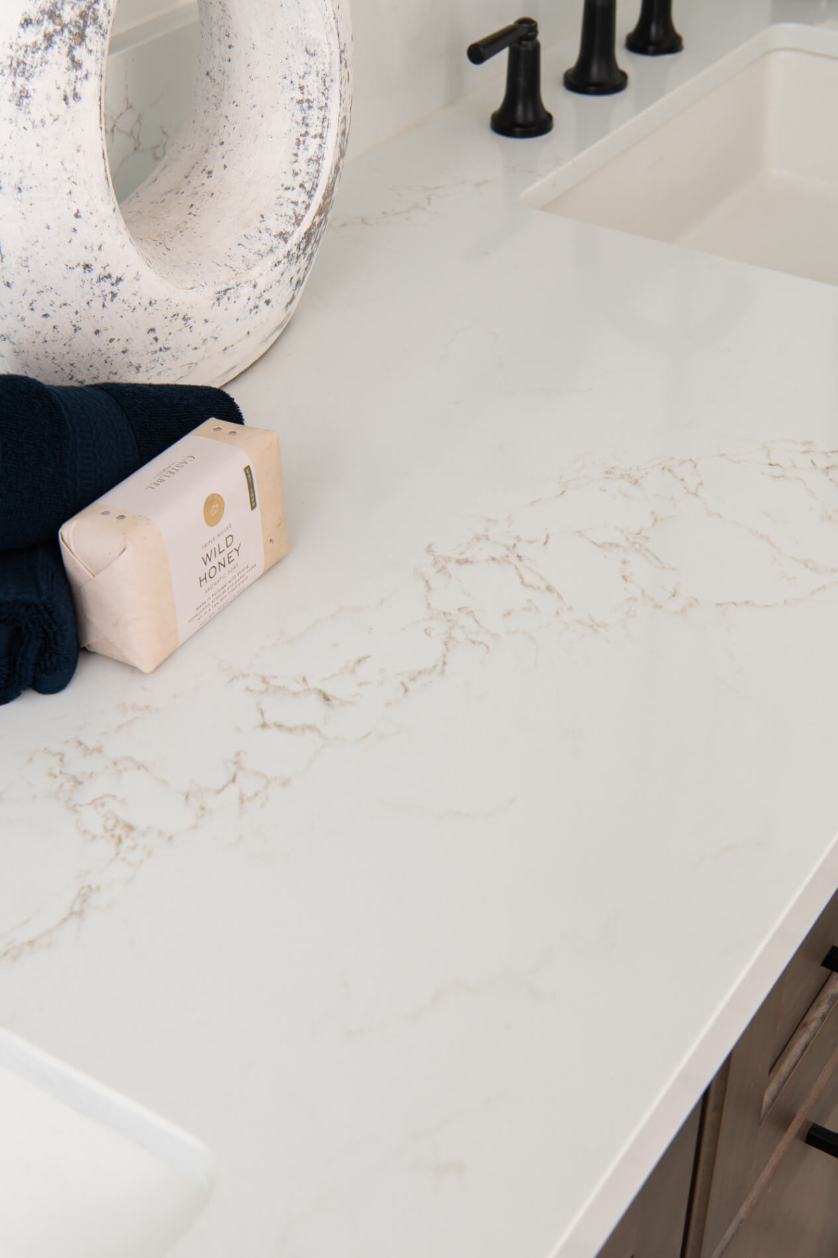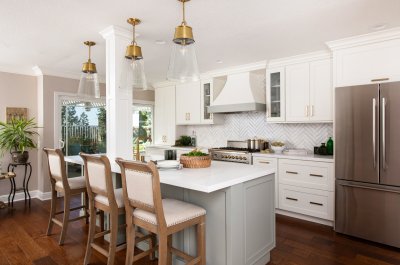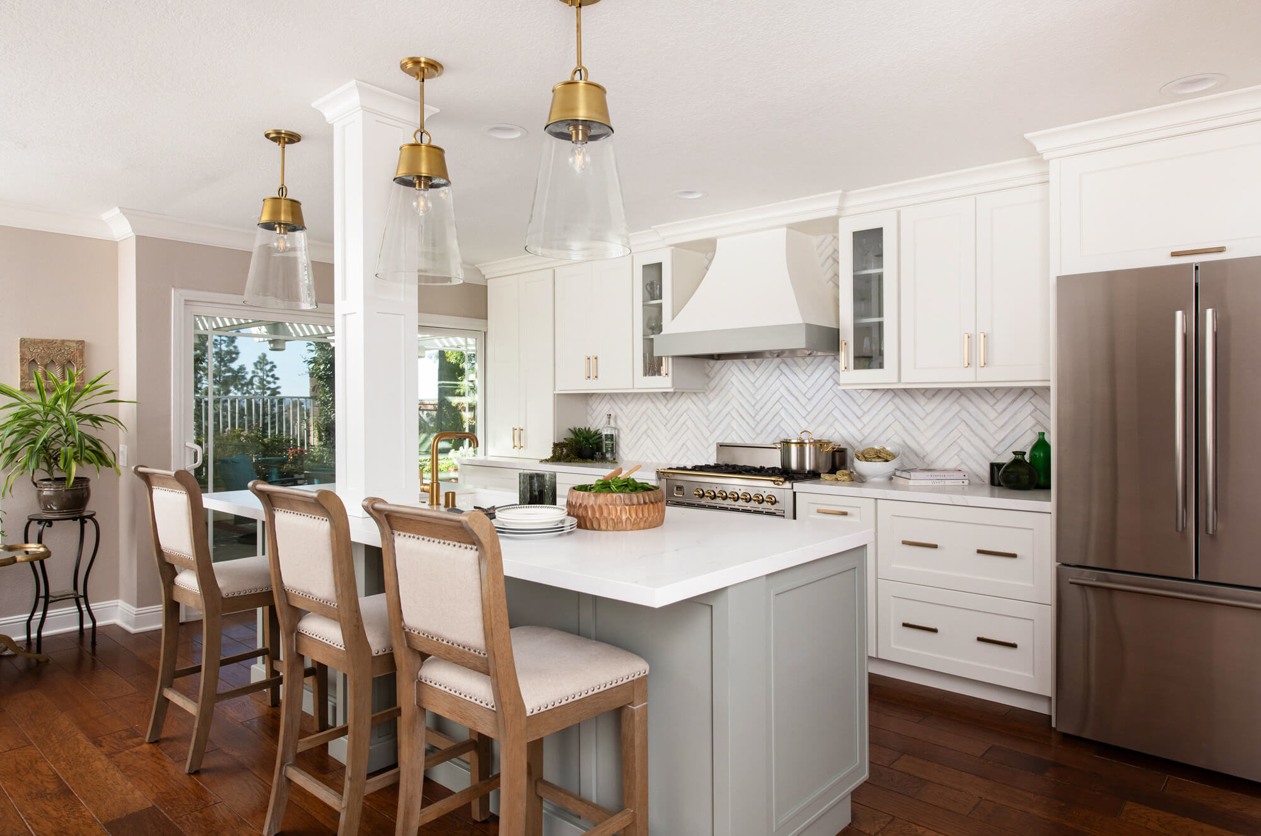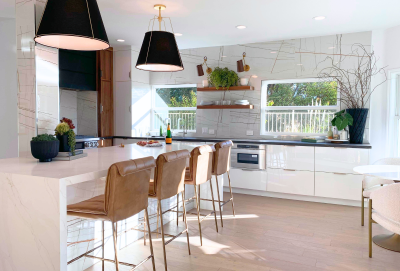
Functional and Stylish Kitchen Remodel in Yorba Linda
Functional and Stylish Kitchen Remodel in Yorba Linda
Imagine a kitchen that seamlessly transitions into a social hub, a living room bathed in natural light, and luxurious touches throughout your entire home. This dream became a reality for a Yorba Linda homeowner thanks to a recent whole-home remodel by Sea Pointe Design & Remodel.
The transformation began with a bold move, removing a load-bearing wall in the kitchen. This opened the space significantly, allowing for a more expansive and modern layout. The heart of the home now boasts new perimeter cabinets by Omega, featuring elegant white Ricci style doors and contrasting warm walnut cabinets with a natural finish. A statement piece emerges above the slide-in range – a sleek stainless steel matte black hood.
Functionality wasn’t sacrificed for aesthetics. Quartz countertops provide a durable and stylish surface for culinary creations, while the kitchen island offers a wealth of storage with its built-in refrigerator, freezer, and microwave drawer. Luxury vinyl plank (LVP) flooring adds a touch of sophistication underfoot, and a full-height porcelain backsplash with an artistic touch completes the picture. The finishing touch? Natural wood floating shelves, perfect for displaying decorative items and offering additional storage.
Living Room
The stunning living room makeover incorporates classic and contemporary elements to create a warm and inviting space. Walnut paneling surrounds the fireplace, adding a touch of sophistication, while the crisp, dove white painted walls create a sense of openness. A modern wine rack flanks the fireplace, providing a stylish storage solution for your favorite vintage. New furniture completes the look, offering comfortable seating and a place to relax and unwind.
Family Room
The inviting family room also exudes warmth and comfort, perfect for spending time with loved ones. The plush couch and armchairs are arranged around a coffee table, creating a conversation-friendly space. A textured rug adds visual interest underfoot, while the fireplace provides a focal point and a source of ambiance. Woven baskets add a touch of rustic charm, and decorative pillows tie the color scheme together.
Dining Room
The beautifully appointed dining room achieves a balance of both modern and classic design. The clean lines of the round table and chairs are softened by the plush upholstery and the warm tones of the wood. The black rug adds a touch of drama, while the mirror on the wall helps to create the illusion of more space. The overall effect is one of sophistication and inviting style.
As part of a Whole Home Remodel, Sea Pointe transformed this home into a functional and stylish haven, utilizing professional designers, expert craftsmanship, and exceptional planning. All furniture and soft goods were hand selected and installed by Sea Pointe Design & Remodel.
If you’re planning your own Kitchen remodel in Yorba Linda or any other home remodeling project in Orange County, Sea Pointe Design & Remodel has you covered! We’ve been meeting the remodeling needs of Orange County residents for over 35 years and we’d love to remodel YOUR home next. Simply give us a call at (949) 861-3400 or fill out the form below to schedule your complimentary design consultation.
INFO
PROJECT TYPE
Kitchen Remodel
STYLE
Modern
LOCATION
Yorba Linda, Ca




















