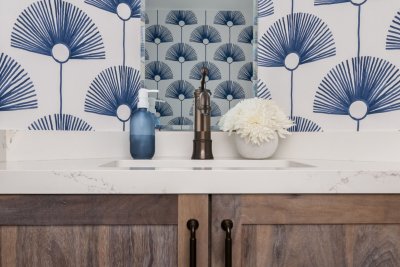
Refined Elegance: A Kitchen Remodel in San Juan Capistrano
Refined Elegance: A Kitchen Remodel in San Juan Capistrano
This stunning kitchen remodel in San Juan Capistrano is a perfect blend of modern luxury and refined simplicity. With its clean lines, premium materials, and warm color palette, this kitchen focuses on both aesthetics and practicality.
A Spacious and Functional Kitchen
At 205 square feet, this kitchen is a generous size, offering plenty of space for cooking, dining, and entertaining. The centerpiece of the kitchen is a gorgeous maple island featuring cabinetry by Waypoint, finished in a rich ‘Rye’ tone with honey bronze pulls. The island includes a 33-inch Kohler undermount sink, paired with a black and gold pull-down faucet, matte black air switch and soap dispenser, two brushed gold pop-up outlets, and a dishwasher. Topping it off is a striking quartz waterfall edge, giving the island a seamless, polished appearance.
Upper and Lower Cabinetry for Optimal Storage
Waypoint cabinetry is a key feature throughout the kitchen, providing both style and storage. The upper cabinets made from maple wood in a ‘Rye’ finish, feature clear glass inserts to display dinnerware and glassware. Above the upper cabinets, additional cabinetry provides extra storage. The lower cabinets are in ‘Painted Black’ and accented with honey-bronze pulls, offering a bold visual contrast to the Silestone quartz backsplash and countertop in ‘Eterna D’or’.
Elegant Design Details
The custom, wall-mounted hood crafted by Waypoint, and finished in ‘Rye’, is beautifully framed within an arched alcove, adding architectural charm to the kitchen. Beneath it, a sleek slide-in Wolf range is seamlessly nestled into the alcove also featuring a Silestone quartz backsplash and countertop in ‘Eterna D’or’. The warm gold veining ties the room’s color palette together while a gold pot filler adds both convenience and a touch of elegance.
High-End Appliances
The kitchen is equipped with top-of-the-line appliances, including a Zephyr beverage cooler, and a Sub-Zero refrigerator/freezer with French doors. A built-in under-counter microwave drawer with a touch-open and close feature adds to the kitchen’s convenience.
Warm and Inviting Atmosphere
The kitchen’s warm neutral tones and gold accents create an inviting and welcoming atmosphere. Two black-and-gold leaf Kari sconces with dimmers provide a soft, customizable glow, complementing the natural light streaming in from the nearby dining area. The travertine flooring introduces a timeless, natural texture that perfectly balances the sleek finishes of the cabinetry and countertops. Meanwhile, the clear glass inserts in the upper cabinets further enhance the openness of the space, allowing natural light to flow freely and brighten the room.
Conclusion
This San Juan Capistrano kitchen remodel, expertly crafted by Sea Pointe Design & Remodel, is a perfect blend of elegance and functionality. The luxurious Silestone quartz countertops and backsplashes, custom Waypoint cabinetry, and striking wall-mounted hood were all thoughtfully designed to enhance the space. Gold accents and modern appliances like the Wolf range and Sub-Zero refrigerator add sophistication, while features such as the touch-open microwave drawer and gold pot filler bring added convenience. Sea Pointe Design & Remodel has transformed this kitchen into a beautiful, practical centerpiece for everyday living and entertainment for years to come.
Call Us Today!
If you’re planning your own kitchen remodel in San Juan Capistrano or any other home remodeling project in Orange County, Sea Pointe Design & Remodel has you covered! We’ve been meeting the remodeling needs of Orange County residents for over 35 years and we’d love to remodel YOUR home next. Simply give us a call at (949) 861-3400 or fill out the form below to schedule your complimentary design consultation.
INFO
PROJECT TYPE
Kitchen Remodel
STYLE
Modern/ Contemporary
LOCATION
San Juan Capistrano, Ca



























































































































































































