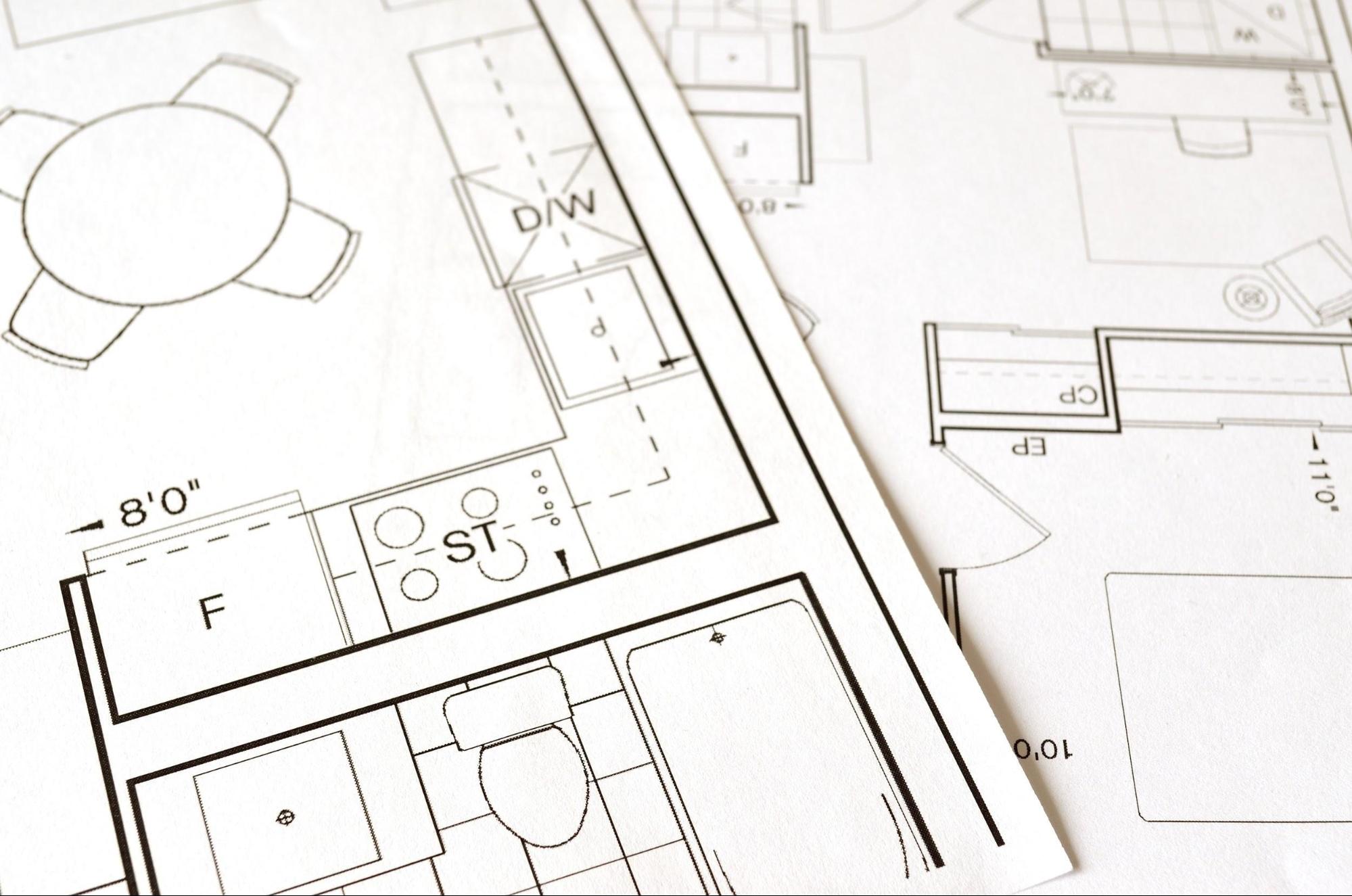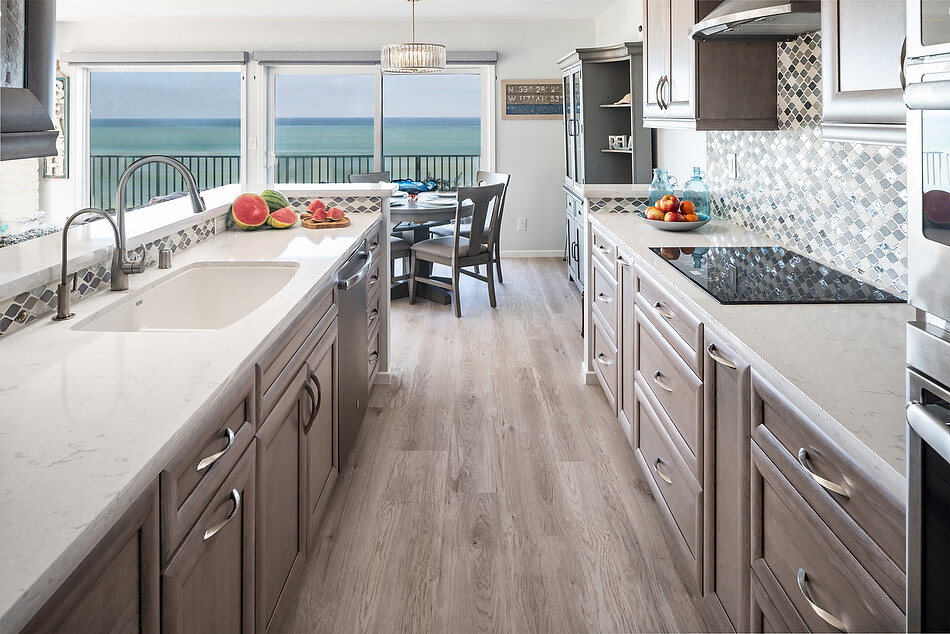Split Level House Remodeling | Orange County
Split-level house remodel projects present an exciting opportunity to transform your living space. In Orange County, these homes have unique characteristics that can be enhanced with the right design and renovation approach.
At Sea Pointe we have built a solid reputation in the region for our expertise and successful outcomes in split-level house remodels. Our experience spans over many years, making us a trusted partner in bringing new life to these distinct homes.
Remodeling a split-level house involves several considerations, from optimizing the use of space to updating the interior and exterior aesthetics. There are numerous ways to improve functionality and style.
Our approach to these projects focuses on understanding the homeowner’s needs and preferences, combining this with our deep knowledge of split-level designs to create beautiful, practical living spaces.
In Orange County, where the blend of traditional and modern styles is evident in its architecture, a split-level house remodel can significantly enhance a property’s value and appeal. Whether it’s opening up the floor plan, adding modern touches, or improving energy efficiency, there are many benefits to undertaking such a project.
Our portfolio showcases a range of successful remodels, each tailored to the homeowner’s vision and the home’s unique features.
As you read through, you’ll discover the key elements that make a split-level house remodel successful. You’ll also learn about the latest trends in split-level renovations and how our team at Sea Pointe leverages our expertise to create stunning, functional homes.
Get ready to be inspired and find out how you can transform your split-level house into your desired home.
Understanding the Split-Level House Remodel Process
A split-level house remodel involves updating and reconfiguring the existing layout to create a more functional and aesthetically pleasing living space. This process requires careful planning and consideration of the home’s unique features.
Here are the key steps involved in a split-level house remodel:
Assessment and Analysis
The first step in any remodeling project is to assess the current condition of the house and analyze its potential for improvement. This involves evaluating the existing layout, identifying any structural issues, and determining the scope of the remodel.
It’s important to work with an experienced contractor or design-build firm like Sea Pointe, who can provide expert guidance and insights.
Conceptual Design
Once the assessment is complete, the next step is to develop a conceptual design that meets the homeowner’s needs and preferences.

This includes creating a floor plan that optimizes space utilization, considering the flow between different levels, and incorporating any specific design elements or features you desire. The conceptual design serves as a blueprint for the remodel and provides a clear vision for the project.
Permits and Approvals
Depending on the extent of the remodel, you may need to obtain permits and approvals from the local authorities. This typically involves submitting detailed plans and obtaining necessary permits for structural changes, electrical work, plumbing, and other modifications.
Working with a reputable contractor like Sea Pointe can help streamline this process and ensure compliance with local building codes.
Demolition and Construction
Once all the necessary permits and approvals are in place, the actual construction can begin. This involves demolishing existing walls, floors, and other structures as needed, and building new ones according to the design plans.
It’s important to work with a skilled team of contractors and tradespeople who can carry out the construction with precision and attention to detail.
Design Ideas for Your Split-Level House Remodel
When it comes to designing your split-level house remodel, the possibilities are endless. The unique architectural design of split-level homes offers a multitude of opportunities to create a space that is both functional and visually appealing.
Here are some design ideas to inspire your split-level house remodel:
Open Floor Plan
Opening up the main living area is a popular design choice for split-level homes. By removing walls that separate the kitchen, dining, and living areas, you can create a more spacious and connected feel.
This improves the flow between different levels and also allows for better natural light penetration and enhanced visibility. In order to make the best decision, this guide explains 7 benefits you can by choosing an open floor plan.
Expanding the Entryway

Split-level homes often have a small and narrow entryway that can feel cramped and unwelcoming.
Expanding the entryway by removing walls or adding an entry alcove can create a more inviting and grand entrance. This also provides an opportunity to incorporate storage solutions for shoes, coats, and other items.
Using Outdoor Living Spaces
Take advantage of the unique layout of your split-level home by incorporating outdoor living spaces. Adding a deck or patio on one of the levels can create additional usable space for entertaining, dining, or simply enjoying the outdoors.

Consider integrating outdoor seating, lighting, and landscaping to create a seamless transition between indoor and outdoor living. With the right guide, you can create an outdoor living space that answers most of your needs.
Maximizing Natural Light

Split-level homes often have windows on multiple levels, allowing for ample natural light. Make the most of this feature by strategically placing windows and skylights to maximize natural light penetration. This enhances the aesthetics of the space and reduces the need for artificial lighting during the day.
Adding a Feature Staircase
The staircase in a split-level home can be more than just a functional element. Consider transforming it into a focal point by using unique design elements such as a floating staircase, glass railing, or custom lighting.
A visually striking staircase can add a touch of elegance and sophistication to your split-level home.
Overcoming Challenges in Split-Level House Remodel
While split-level homes offer unique architectural features, they also present certain challenges when it comes to remodeling. Understanding these challenges and working with experienced professionals can help ensure a successful remodel.
Here are some common challenges in split-level house remodels and strategies for overcoming them:
Limited Space
Split-level homes often have limited square footage, which can make it challenging to create functional living spaces. To overcome this challenge, it’s important to focus on optimizing space utilization.
This can involve removing walls to create an open floor plan, incorporating built-in storage solutions, and utilizing multi-purpose furniture. Working with a skilled design-build firm can help maximize space while maintaining a cohesive and aesthetically pleasing design.
Uneven Floors and Ceilings
Split-level homes are characterized by different floor and ceiling heights, which can pose challenges when it comes to creating a cohesive design. To overcome this challenge, consider using flooring materials that seamlessly transition between the different levels.
Additionally, incorporating lighting solutions that highlight the unique architectural elements can help create a visually appealing space. An experienced design-build firm will have the expertise to navigate this challenge and create a harmonious design.
Disconnected Levels
Split-level homes often have distinct levels that can feel disconnected from each other. To overcome this challenge, focus on creating a smooth flow between the different levels. This can involve removing walls or adding openings to improve visibility and connectivity.
Adding design elements such as consistent flooring, color palettes, and lighting can also help create a sense of continuity throughout the space.
Structural Considerations
Split-level homes may have structural considerations that need to be addressed during a remodel. This can include load-bearing walls, plumbing and electrical systems, and other structural elements.
It’s essential to work with a qualified contractor or design-build firm who can assess the structural integrity of the home and develop a remodel plan that meets all building codes and regulations.
Incorporating Modern Amenities
Many split-level homes were built several decades ago and may not have the modern amenities that homeowners desire today.
To overcome this challenge, consider incorporating upgrades such as smart home technology, energy-efficient appliances, and updated electrical and plumbing systems. These modern amenities not only enhance the functionality and comfort of your home but also increase its value and appeal.
Maintaining Architectural Integrity
While it’s important to update and modernize your split-level home, it’s also crucial to maintain its architectural integrity. This can be achieved by incorporating design elements that complement the existing style of the home.
For example, if your split-level home has a mid-century modern aesthetic, consider incorporating design elements such as clean lines, geometric shapes, and natural materials to maintain architectural integrity.
Transforming Your Home with a Split-Level House Remodel With Sea Pointe
If you are considering a split-level house remodel, you have an exciting opportunity to create a living space that suits your needs and preferences.
It is essential to have a solid plan, innovative design ideas, and work with an expert design-build firm such as Sea Pointe. We can help you overcome the challenges of a split-level home and achieve a successful remodel.
Understanding the unique features of split-level homes and incorporating design ideas that enhance space utilization, aesthetics, and functionality is crucial to creating a living space that reflects your personality and style.
The possibilities for your split-level house remodel are endless, from opening up the floor plan to incorporating outdoor living spaces.
A split-level house remodel is a smart investment whether you want to increase your home’s value, improve energy efficiency, or create a living space that suits your lifestyle.
When you work with us, a trusted partner with extensive experience in split-level house remodels in Orange County, you can be confident that your project will be executed to the highest standards.
Transform your split-level home into a space that you’re proud to call your own. Contact us today to discuss your split-level house remodel project and bring your vision to life.
What makes a split-level house remodel different from other home remodels?
Split-level house remodels are unique due to the distinct floor plan and layout of these homes, which typically include staggered levels connected by short flights of stairs. These projects often require a specialized approach to effectively utilize space and integrate modern design elements while maintaining the home’s character. At Sea Pointe, we have extensive experience in tailoring remodels to meet the specific needs of split-level homes in Orange County.
How long does a typical split-level house remodel take with Sea Pointe?
The duration of a split-level house remodel can vary significantly based on the project’s scope, design complexity, and any unforeseen challenges that may arise. Our team at Sea Pointe takes delight in efficient project management and clear communication, ensuring that your remodel is completed on time without compromising quality. For a more accurate timeline, we invite you to schedule a consultation with our team to discuss the specifics of your project.
Can Sea Pointe help with obtaining the necessary permits for a remodel in Orange County?
Yes, we assist our homeowners throughout the entire remodeling process, including the acquisition of all necessary permits required by local regulations in Orange County. Our team is well-versed in the local building codes and regulations, ensuring a smooth and compliant remodel process.
How does Sea Pointe ensure that the remodel fits my budget and vision?
We begin each project with a detailed consultation to understand your vision, needs, and budget constraints. We then provide personalized design options and solutions that align with your goals, ensuring that the final remodel meets your expectations while staying within your budget.
How can I schedule a consultation with Sea Pointe to discuss my split-level house remodel?
Scheduling a complimentary consultation with us is easy! You can contact us via our website, email, or phone. Simply reach out to us with your project details and preferred consultation time, and our team will be in touch to confirm your appointment. We look forward to discussing how we can transform your split-level house into the home you want.