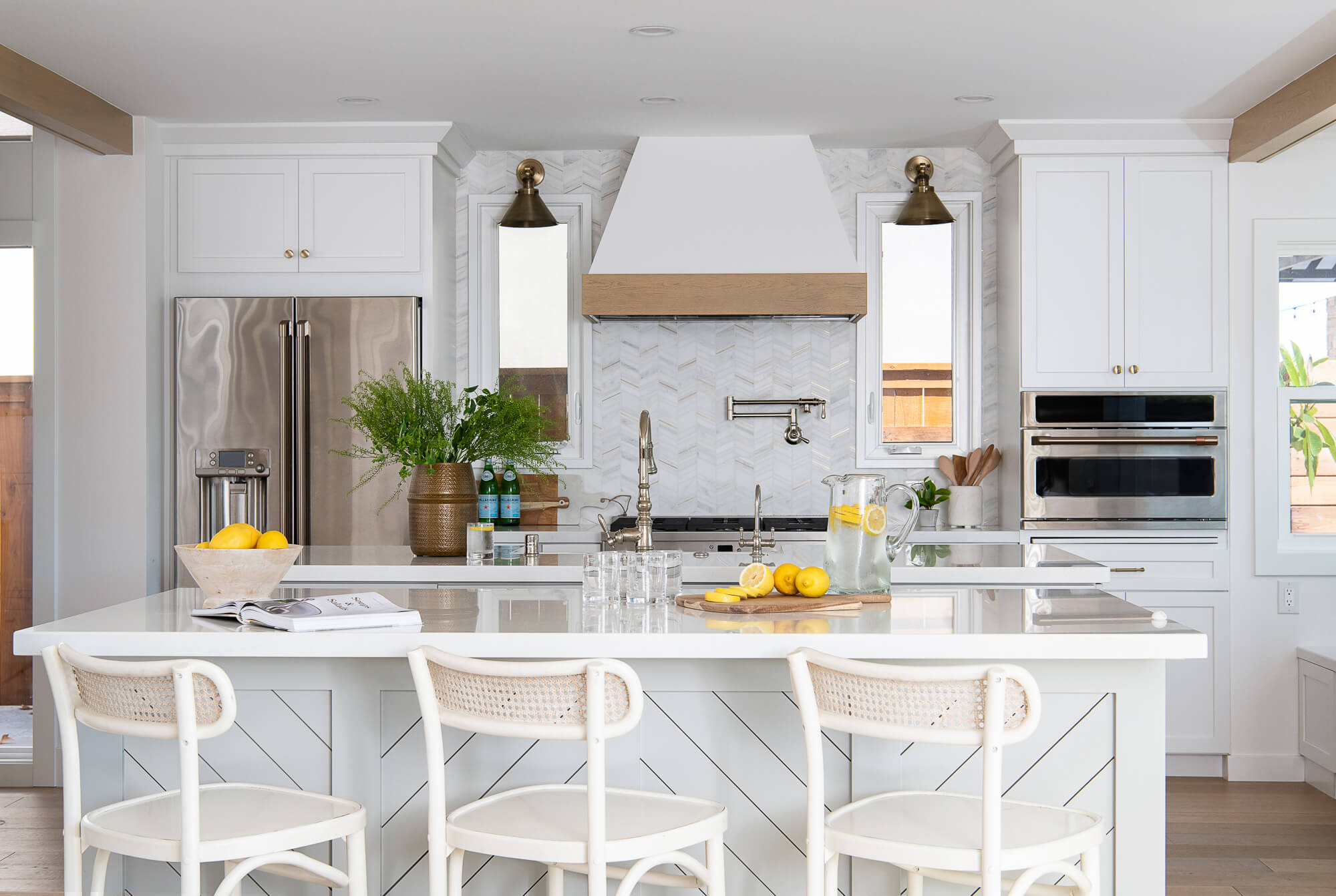
Even baths with minimal measurements can offer full-scale convenience. The bathroom pictured to the right uses full height, edge to edge mirrors to visually expand the space & bounce light around resulting in a room that belies it’s diminutive footprint. Here are some other ideas Sea Pointe designers use to help you solve space issues:
Replace a bulky vanity with a sleek pedestal sink. To make up for lost countertop space, add a narrow ledge to the wall behind the sink.
Investigate tub options. Choosing a nonstandard size or shape may allow more efficient use of floor space. Check out corner tubs, old-fashioned freestanding units, small-but-deep soaking tubs, & models specifically scaled for small spaces.
Improve efficiency with special cabinetry fittings: pull-out laundry hampers, tilt-out waste cans, drawer organizers for cosmetics & toiletries, & appliance garages for hair dryers, curling irons, etc..
Be creative with shelving. Stack a corner with out-of-the-way wedge-shaped glass shelves. Stow rolled towels in a wall-mounted wine rack. Build a labyrinth of recessed cubbyholes in spaces between the wall studs.
Use pocket doors instead of hinged doors, so there’s no need to make room for swing clearance.
Make a small space feel larger with mirrors, shiny metals, & glass. Reflective materials create the illusion of more space. Glass lets the eye see through a solid surface.
Consider sneaking a few extra feet into your bath by annexing space from an adjoining closet, hall, or room. Look at bump-out possibilities. Can you push out a wall to gain extra square footage?