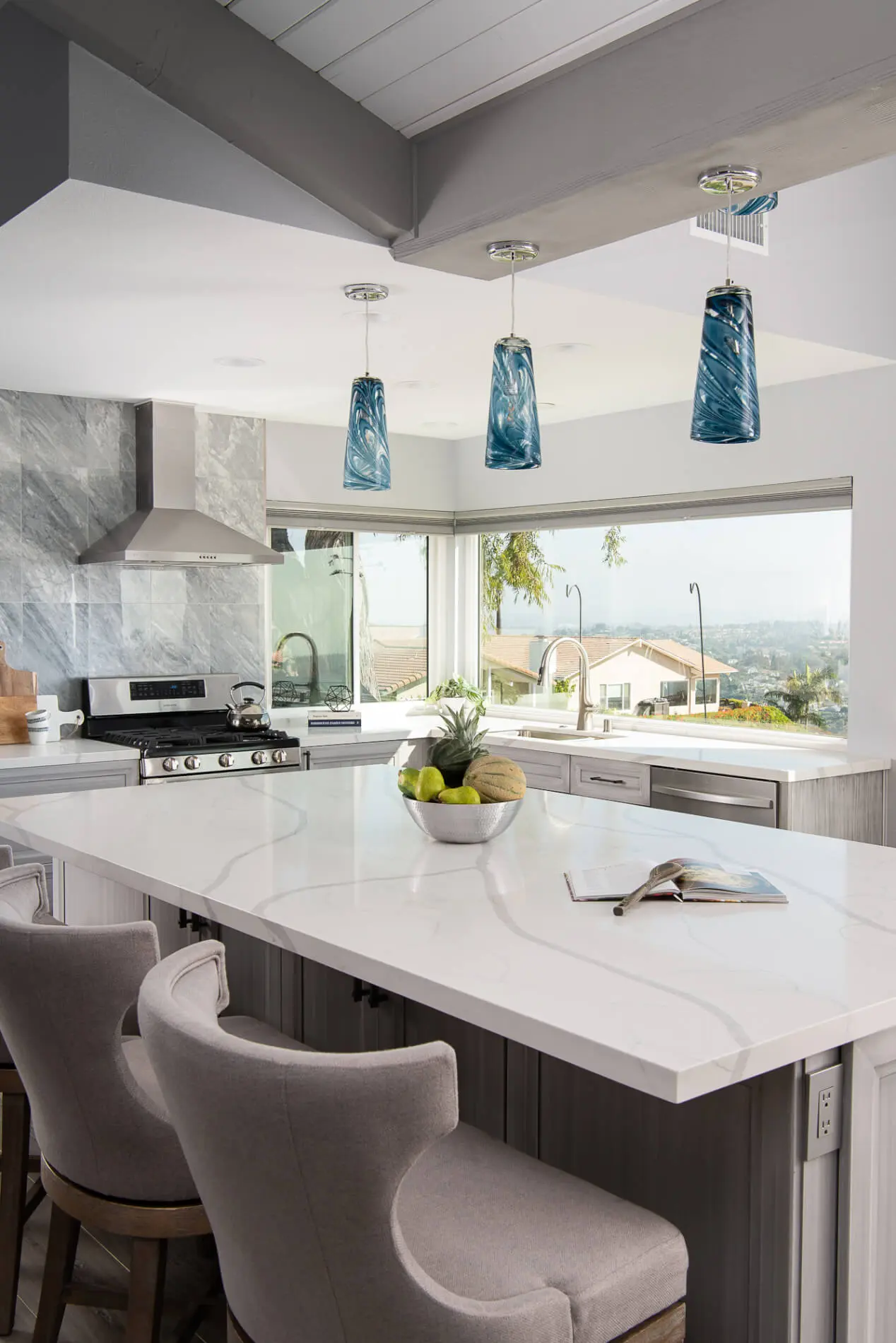Top 10 Small Kitchen Remodel Ideas with an Island to Maximize Space
Do you think you can’t have an island in your small kitchen? Many homeowners believe that islands only work in large, open kitchens. However, with the right design, an island can make a small space feel larger and more functional.
The key is to choose the right size, shape, and features to maximize every inch of your kitchen. This article covers 10 clever small kitchen remodel ideas that include an island, helping you create a stylish and efficient space. Whether you need additional storage, extra seating, or a dedicated prep area, there’s a solution that can work for you.
1. Choose a Slim and Compact Island

If space is tight, go for a narrow island that provides extra counter space without disrupting movement. Consult with a professional to hone in on the right size, especially when it comes to following code. If a fixed island isn’t an option, consider a peninsula attached to a wall for a similar effect.
2. Use an Island with Built-in Storage

Storage is a must in small kitchens. Choose an island with built-in drawers, shelves, or cabinets underneath. You can store pots, pans, utensils, and even small appliances to free up counter space. Pull-out baskets are also a great option for organizing snacks or produce.
3. Extend the Counter for a Breakfast Bar

Need a dining area but don’t have space for a table? An island with an overhanging countertop creates a cozy breakfast bar where you can enjoy meals. Pair it with slim bar stools that tuck underneath to save space.
4. Integrate Appliances into the Island

A small island can do more than provide extra counter space. It can also house a cooktop, microwave, or mini fridge. This setup reduces clutter on your main counters and keeps everything within arm’s reach, making cooking more efficient.
5. Opt for a Two-Tiered Island for Functionality

A two-tiered island separates the cooking and dining areas while maintaining a compact footprint. The top portion can serve as a breakfast bar, while the lower section is perfect for food prep. This layout also helps keep clutter out of sight when entertaining guests.
7. Choose Light Colors and Reflective Surfaces

Light colors make small kitchens feel larger and more open. Opt for white, beige, or pastel hues for your island and surrounding cabinets. Glossy surfaces, mirrors, and glass-front cabinets also reflect light, enhancing the sense of space.
8. Install Space-Saving Seating Solutions

Instead of bulky chairs, go for stools that slide under the island when not in use. Foldable or stackable stools are another great option if you need additional seating for guests but don’t want them taking up space all the time.
9. Utilize Vertical Space Around the Island

When floor space is limited, think vertically. Install overhead hanging racks for pots, pans, or utensils. Add floating shelves on the nearby walls to store cookbooks or display decorative items without cluttering your countertops.
10. Combine an Island with Open Shelving for Airiness

A bulky island can make a small kitchen feel cramped. Instead, opt for an island with open shelving to keep the space airy while providing storage. Also, combine closed cabinets with open shelves to balance style and function.
Summary
With the right approach, you can make even the smallest kitchen benefit from an island. From slim designs to rolling options and built-in storage, these small kitchen remodel ideas with an island can maximize space while improving functionality and aesthetics.
At Sea Pointe Design & Remodel, we specialize in designing custom kitchens that make the most of every inch. And we’ve been doing this for four decades. Our experts can help you create a kitchen that fits your needs, style, and budget.
Whether you want a sleek modern island or a charming farmhouse design, we’ll bring your vision to life. Contact us today to start planning your desired kitchen.
Can I have an island in a very small kitchen?
Yes! A slim or multi-functional island can work in even the smallest kitchens. The important thing is to select a design that fits your space without disrupting movement.
How much space do I need around a kitchen island?
Ideally, you should have at least 36 inches of clearance around the island for comfortable movement.
What's the best material for a small kitchen island countertop?
Use light-colored quartz, granite, or quartzite for a small kitchen to keep the space bright and inviting. Quartz is durable and low-maintenance, making it a great choice for busy kitchens.
How can I make my kitchen island more functional?
Incorporate built-in storage, appliances, or an extended countertop for seating. Adding hooks, shelves, or a two-tiered design can also improve functionality.
How much does it cost to remodel a small kitchen with an island?
Costs depend on size, materials, and labor, as well as the complexity of the design. Consulting with experts like Sea Pointe ensures you get the best value for your investment.