This San Clemente client enlisted Sea Pointe Design & Remodel, to design and build their home to be the home they live in forvever; this means a home they can age gracefully in with whatever may come their way. They wanted to ensure this home would enable them mobility even when their legs are no longer mobile. They wanted this to be their beautiful beach home that increased the value of living by the beach by seeing more of it, right from their home.
Sea Pointe Design & Remodel’s Designer and Certified Againg in Place Specialist, Mike set out to identify everything this retired couple would need in their home. Mike also has plenty of experience working with this hillsides on the south side of the freeway in San Clemente, so he was familiar with plenty of the zoning requirements and what you can and cannot do in this area. BONUS! This saves a lot of time with trial and error submittals to the city for permits.
Below you can see the As-built blueprints for this home. This is a 3 bedroom, 2 bath home with a small enclosed kitchen, living room, and small deck / backyard that rested over an open hill with ice plants facing the street behind their home. The home’s existing footprint was 1,350 square feet.
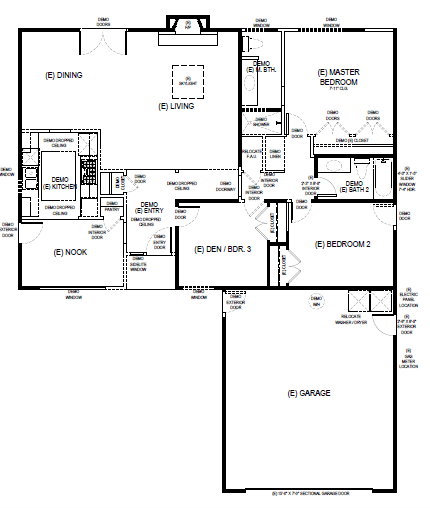
The designer set out to get the client’s comprehensive wish list so he can ensure he not only delivers what they absolutely want and need but it also gives him an understanding of who they are, their lifestyle, and how they use their home. This is an essential process that serves as a tool for Mike to also suggest design and engineering enhancements that will improve the functionality and beauty of the home in ways the homeowner may not have considered since they don’t design and build for a living.
Another benefit of using Sea Pointe Design & Remodel is that we are a Design Build firm; this means that all of your construction professionals are housed under one roof. When you use one firm to remodel your home, it gives you the advantage of sharing information across skill sets which can save you money. Traditional construction firms would be sharing information across different construction companies; in a traditional construction company set up, you would hire your draftsman / architectural design, your interior designer, and your contractor separately.
When all of your construction professionals are under one roof, we can provide value engineering. This means that your architectural designer and your structural engineer can identify construction effiencies where leveraging existing architecture can save you time and money. And what homeowner would turn that away?! That’s exactly what we / Mike did with this San Clemente Room Addition client. While they knew they wanted a room addition to give them the space they needed, they expected they would need to eat up their entire front yard to get sufficient space for their whole home remodel wish list.
Mike reviewed their wish list with a functional design eye:
- Wheel chair access through the whole home and backyard
- Open-concept kitchen with kitchen island
- Repurpose a bedroom to an office with built-in desk and shelves
- Deck expansion that has been a popular project in this part of San Clemente
- Bathroom safety measures with grab bars
- More light throughout the home
He noted that he can accomplish this with a lot less space than the clients considered and he could offer some additional value in that space that would include:
- Two additional sets of french doors (1 in the kitchen to the front patio and 1 in the bedroom to the back deck)
- Double walk-in closets in the master
- Additional access door to the back deck from the garage
- Additional access to the deck from the 2nd bedroom
- Walk-in tub in the master
- A skylight in the entry way
- Dual office entry
- An optional additional deck, giving these clients a double decker view of the Pacific Ocean without leaving their home.
The clients were ecstatic with the design suggestions and proceeded with the idea that they could cut back should the pricing of all of this exceed their budget. Below you will see the new floor plan with the space additions called out in blue with a red dotted line. You can see the additional French doors, and barn door accesses to the deck called out in yellow. The new space additions increased this home’s footprint to 1,850 square feet. Reminder, you only pay additional taxes on the increase in livable space; in this case 500 square feet.
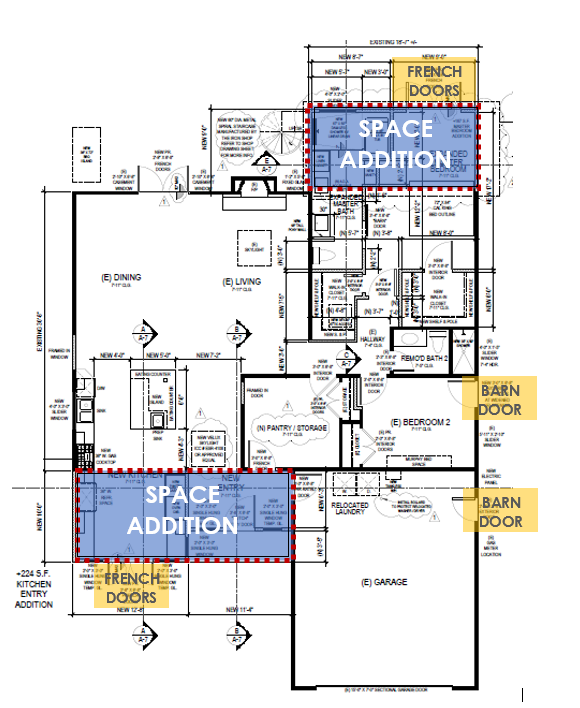
Below you can see the expanded bedroom space zoomed in so you can see all of the features that were added to this space. This space is very personal and when designing for your forever home, you need to consider that eventually you may be spending a lot of time in your bedroom resting. Mike is a Certified Aging in Place Specialist and ensured this room has everything they need to make it enjoyable, beautiful, and comfortable for years and life-changes to come.
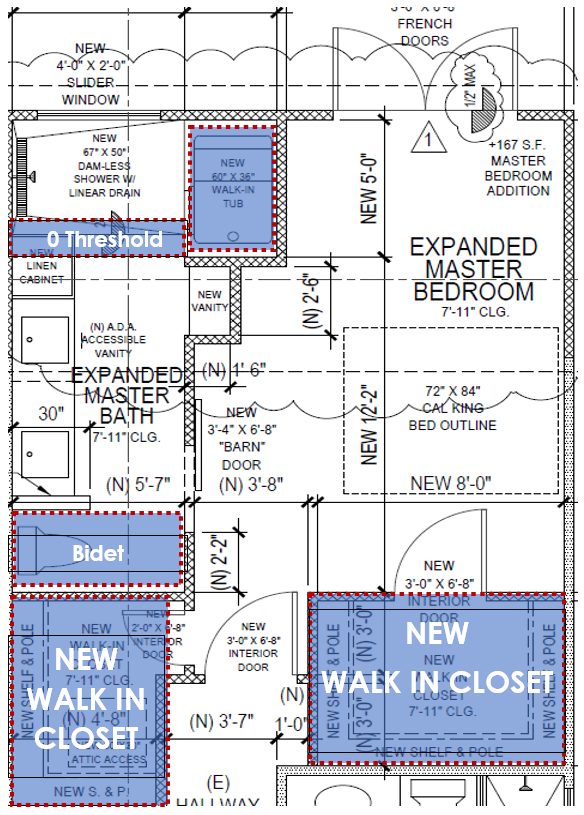
The plans reviewed so far have been space plans that show where the walls will be removed, where new walls will be placed, and cosmetic changes to the floorplan. Some of the behind-the-scenes engineering that goes into room additions and deck additions is retrofitting your existing architecture to support the additional architecture that is being added on; new architecture can stress different contingent elements of your home that you may not consider as the engineering is hidden under your flooring, under your foundation, and in your walls.
Below you will see the number or reinforcements that were necessary to support the additional structure. The additional footings are highlighted in yellow on the below plan. Footings are under your home’s soil by a minimum of 12 inches pending the weight and dimensions of the additional structure. The charcoal shading is reinforced by a grade beam.
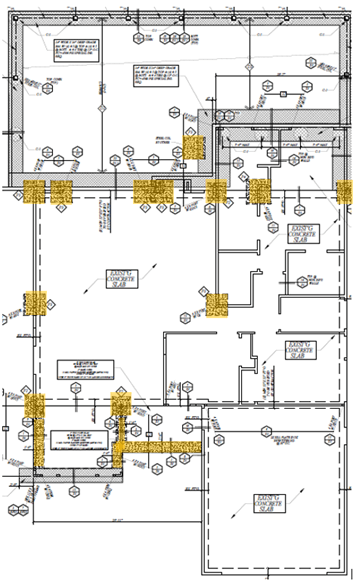
Now that the not-so-fun cost elements are understood, you can feel safe that the reinforcement is there for the safety of your home investment as well as personal safety. These reinforcements will be inspected by the city just like the rest of our home remodel construction work so you have a 3rd party auditor ensuring you that your work has been done correctly and that both you and your investment are safe.
The next step in the design build process is the black and white elevations that show you where your cabinet placements go, what your home elevations will look like from the outside and inside so you can be sure that everything you have designed cabinet-wise is where you want and the style you want. You will find with Aging in Place Design method, also known as Universal Design is that you will want more drawer storage than traditional cabinets that you need to bend over to see in.
Below you will see the kitchen cabinet elevations to see how they anticipate their kitchen to look once its finished. Each number on the cabinet references specific wood species, color, and finish.
Main Kitchen Wall on South Side of Home Remodel
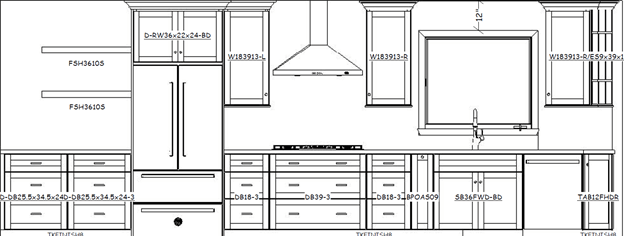
Alternate Kitchen Wall Across from Main Wall
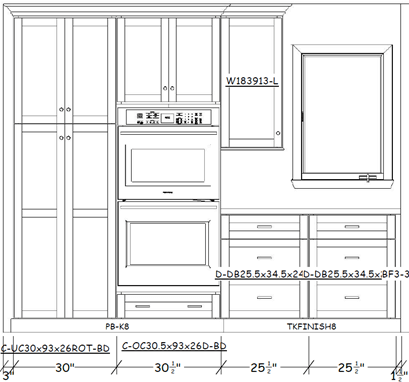
French Doors at End of Kitchen with Side Windows for Mass Light
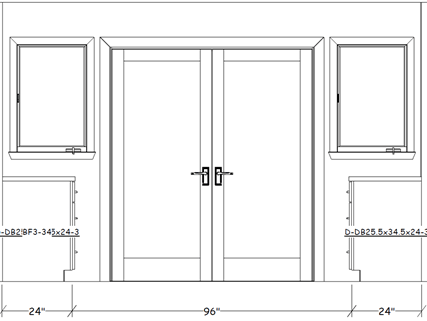
Front of Kitchen Island with Microwave Drawer and Storage Drawer
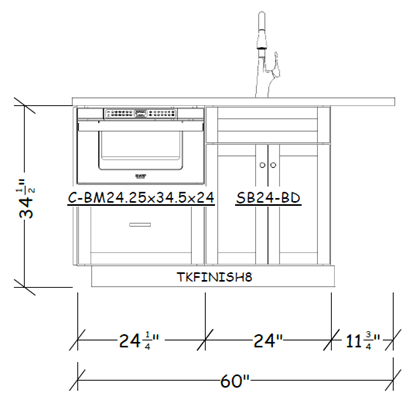
Once the clients approve all the black and white design elevations, it’s the super fun part of the remodeling planning process and that’s the 3D color renderings. This is where you get to see all of the materials you have selected in your design as it should be designed. This is the aha moment for most homeowners that have challenges visualizing what the finished product will look like.
We take all the materials and place them just as we have designed your space. Specifically, for this double decker San Clemente remodel, we will be looking at the 3D color rendering of their kitchen as it should look after remodel. You will notice that these are extremely detailed to show reflections and true exterior conditions. This process enables us to save money on paper and not find out that you don’t like the backsplash once you see it in its expansive design space. This is often where clients will change out accent pieces like lighting pendants, backsplash, or flooring.
Main Kitchen Wall on South Side of Home Remodel
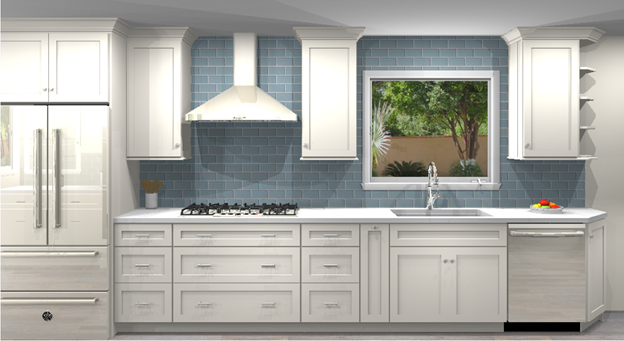
Main Kitchen Wall on South Side on Home Remodel (Closer to French Doors)

Alternate Kitchen Wall Across from Main Kitchen South Wall
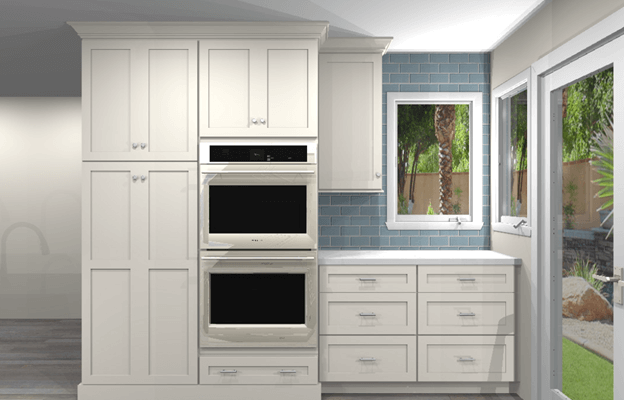
Full Kitchen View from Entrance of Home Remodel
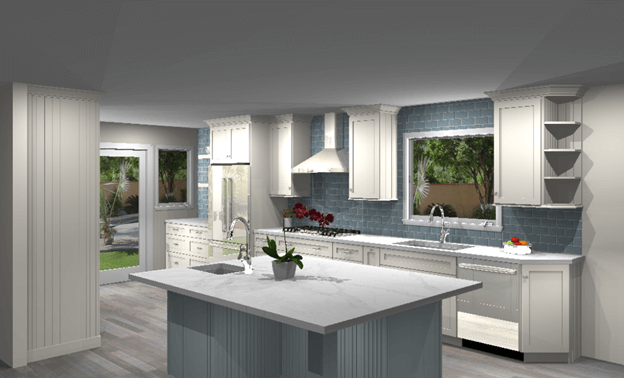
Once 3D color renderings are finalized and approved, materials ordering starts and the job start date is assigned. We never want to start a job without your materials being available for installation. This is another great differentiator between traditional contractor and Design Build firms. When you hire a general contractor and project manage the job yourself, you are in charge of making sure the materials are available for installation on the day your general contractor needs the materials for the area of the home he is working on that day.
For this project, we want to also show you how we designed the double decker decks off this San Clemente hillside to give this client views you dream of. Breathtaking is an understatement as well as the space this adds for entertaining is quite spacious. These clients could host a party with 75 guests purely outdoors. And due to the design of this home, the clients can usher guests from their front patio entrance straight to the back deck without having to have 75 people trapse dust and debris in on their shoes. Below you can see the original space for their backyard.
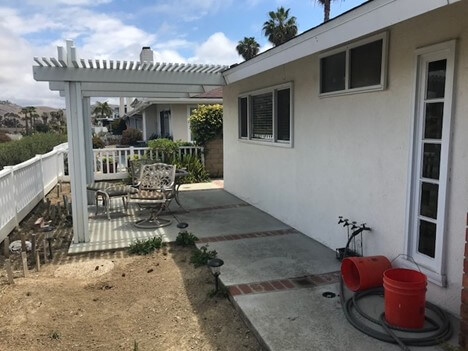
The structural plan below shows the original deck with the proposed deck on level one and the secondary deck accessible via spiral staircase braced on to the exterior of the master bedroom and the first level deck. You can also see the additional footings that were necessary to support the additional structure and its capacity based on square footage.
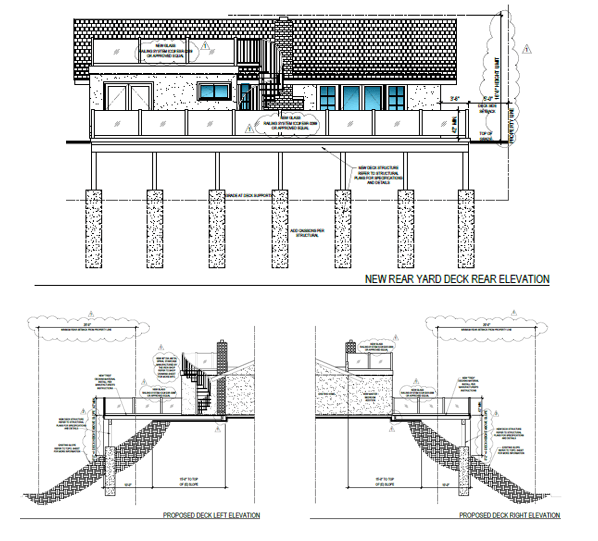
And here you can see that Sea Pointe’s designer has a grand vision for a patio overhang on the top level much like the bottom level; the city of San Clemente had other plans as this was not permitted to be built at this level, so you will note the final photos and videos do not have the patio cover on the 2nd level deck.
You also will notice that the plans extended out further over the hill behind the home giving this couple space for their reclining chairs and entertaining area. This lower level deck has the capacity to support a lot more weight than it needs based on the square footage capacity. This lower level deck can host up to 75 family and friend members. The lower level deck also has motorized retractable screens making dining fly free, dust-free, and shady when wanted. The patio cover also features built-in speakers, built-in heaters, and lighting; you will want for nothing with this structure as your haven.
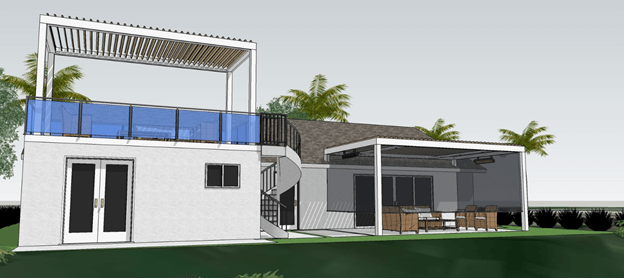
Now that you have seen the process of enclosing a couple different spaces to lay out your home in an entirely new functional option, you can truly enjoy the after pictures captured below.
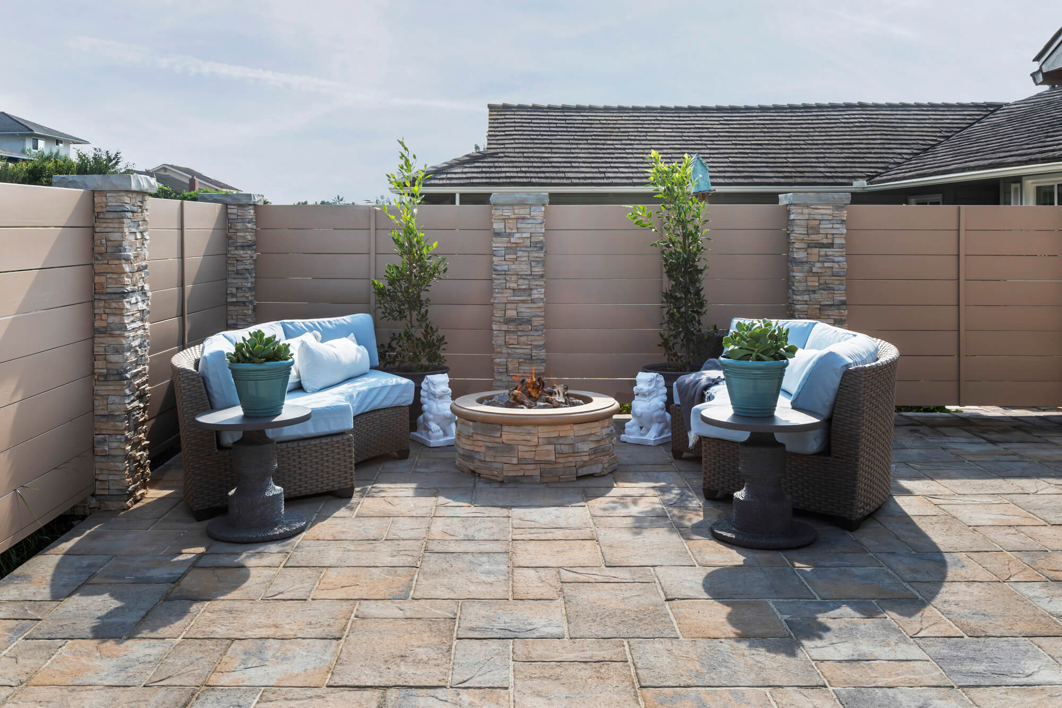
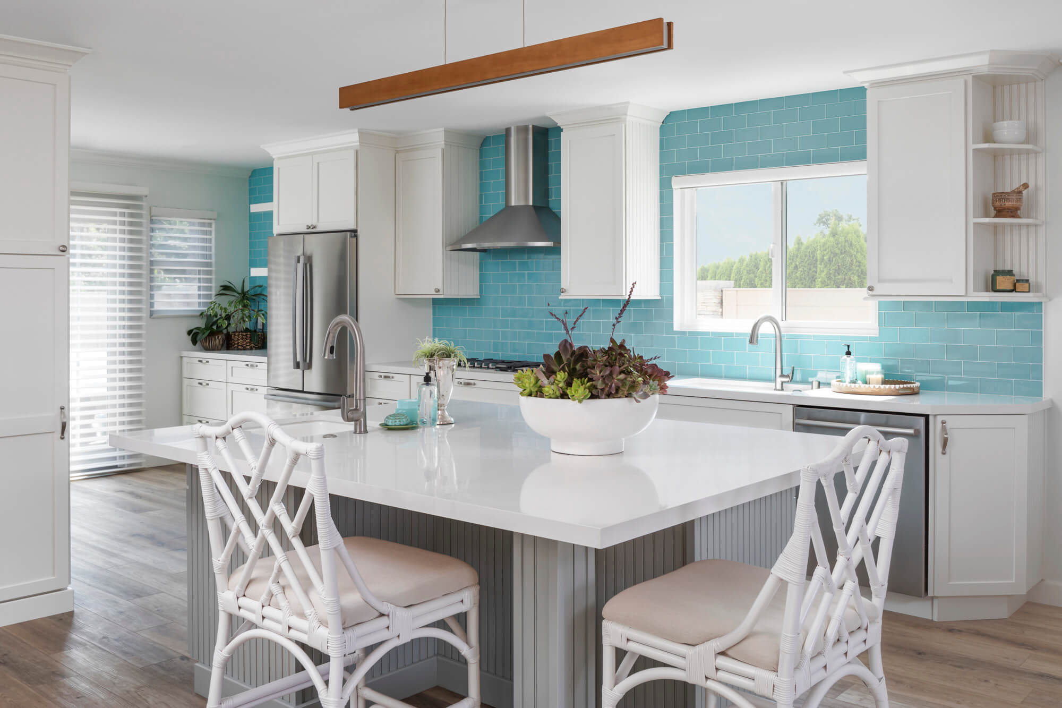
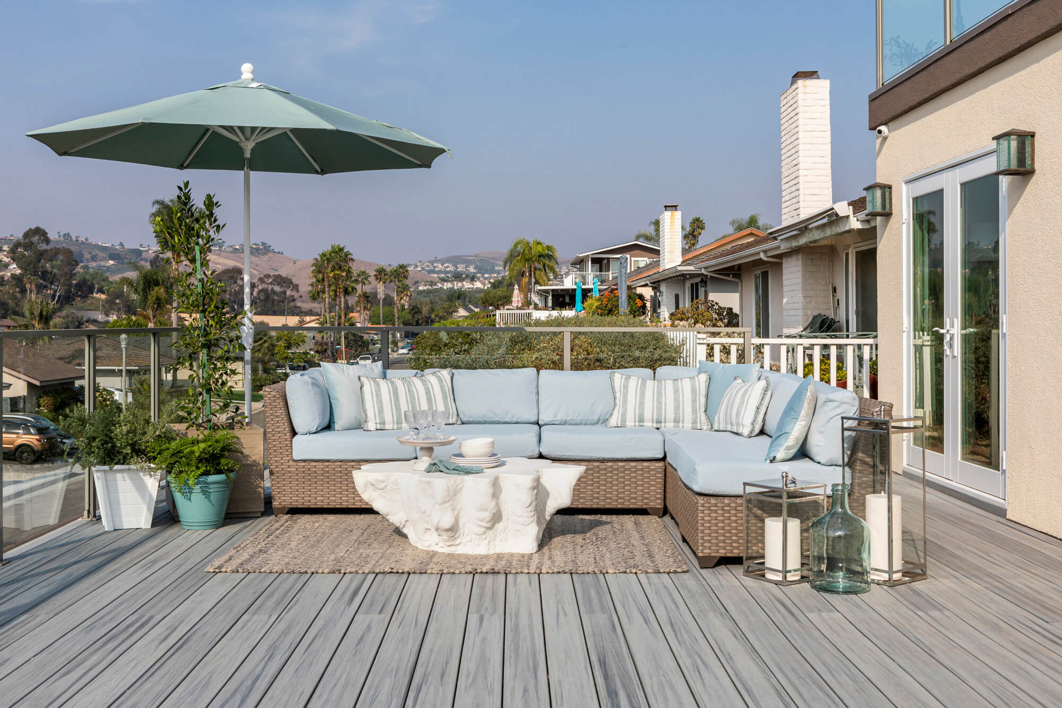
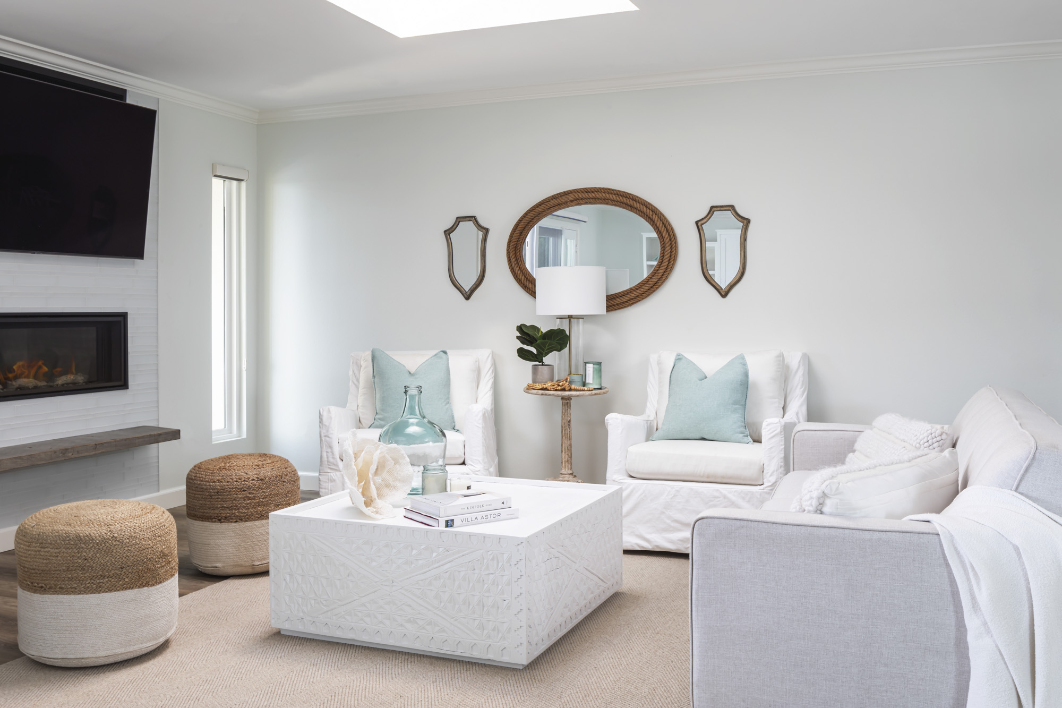
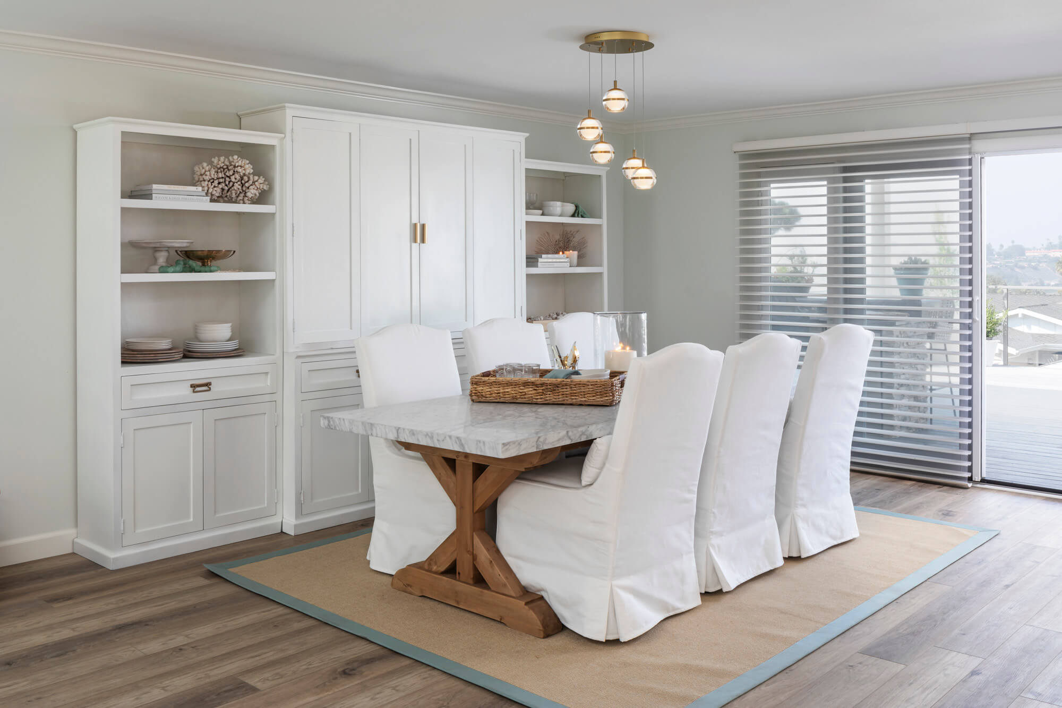
To see the whole home remodel portfolio with Universal Design features, click here>>