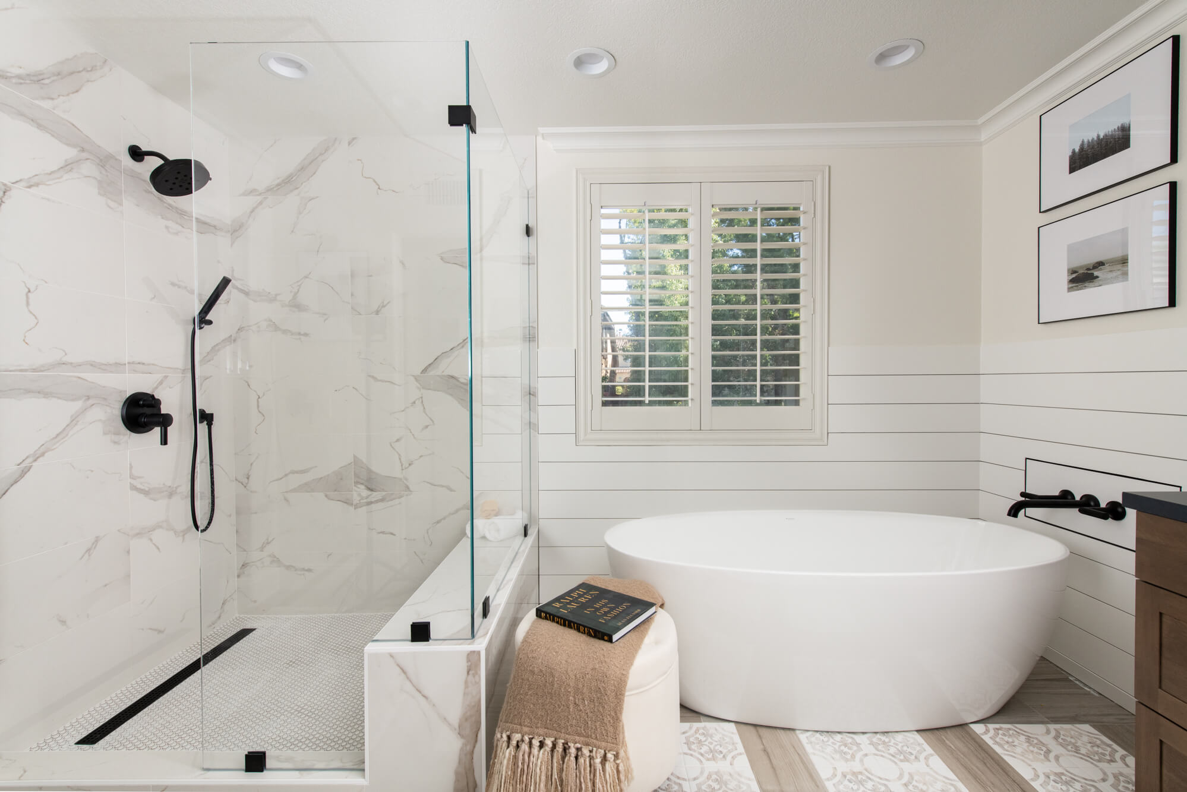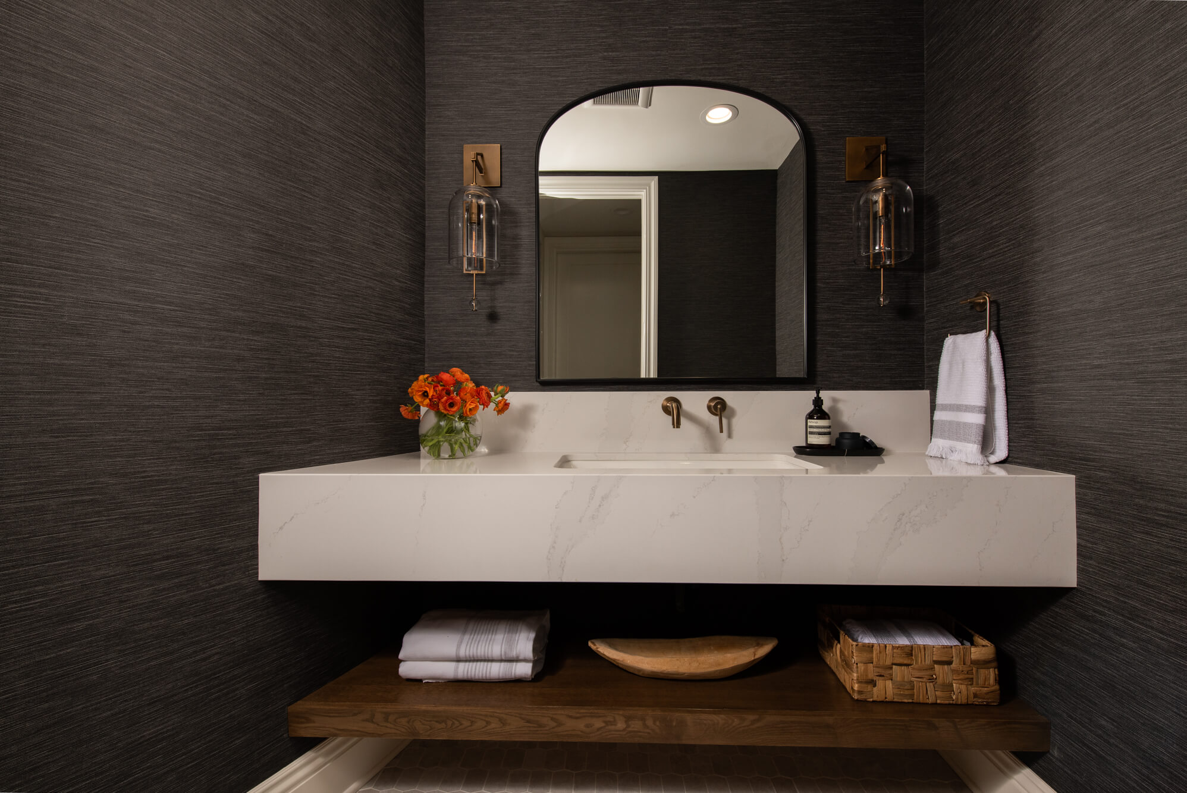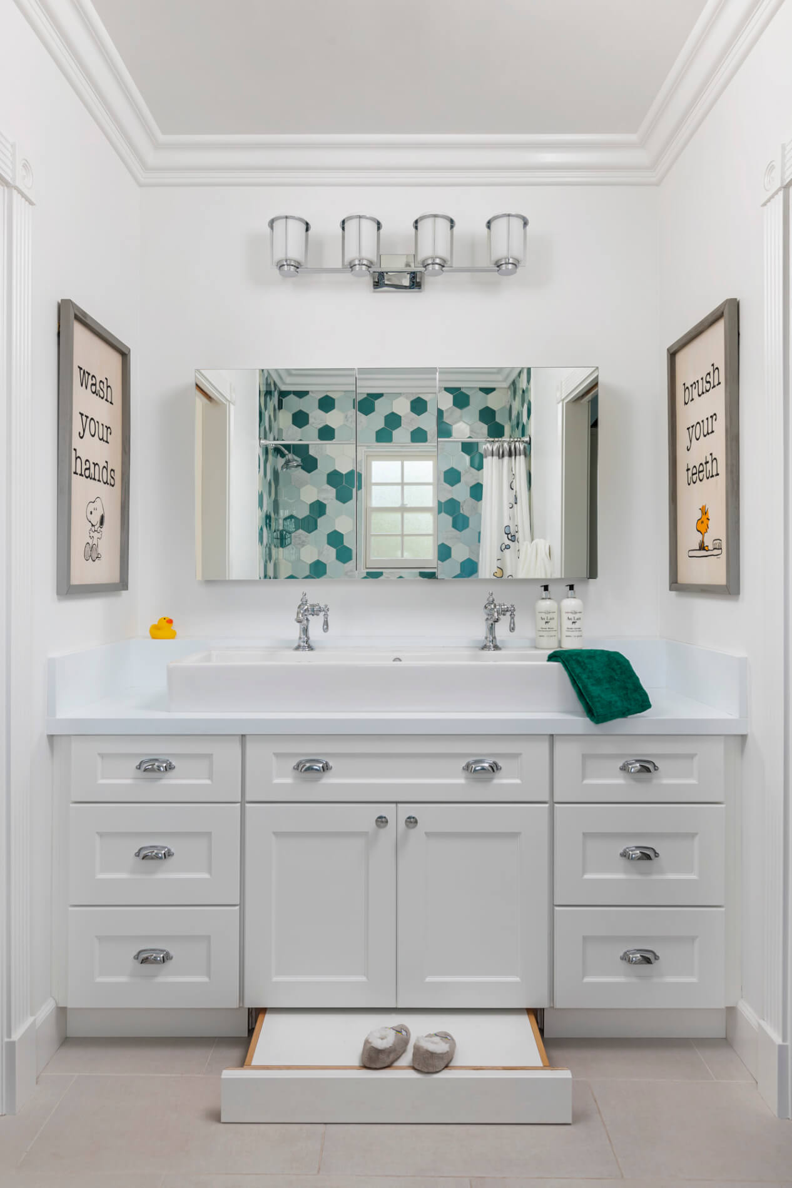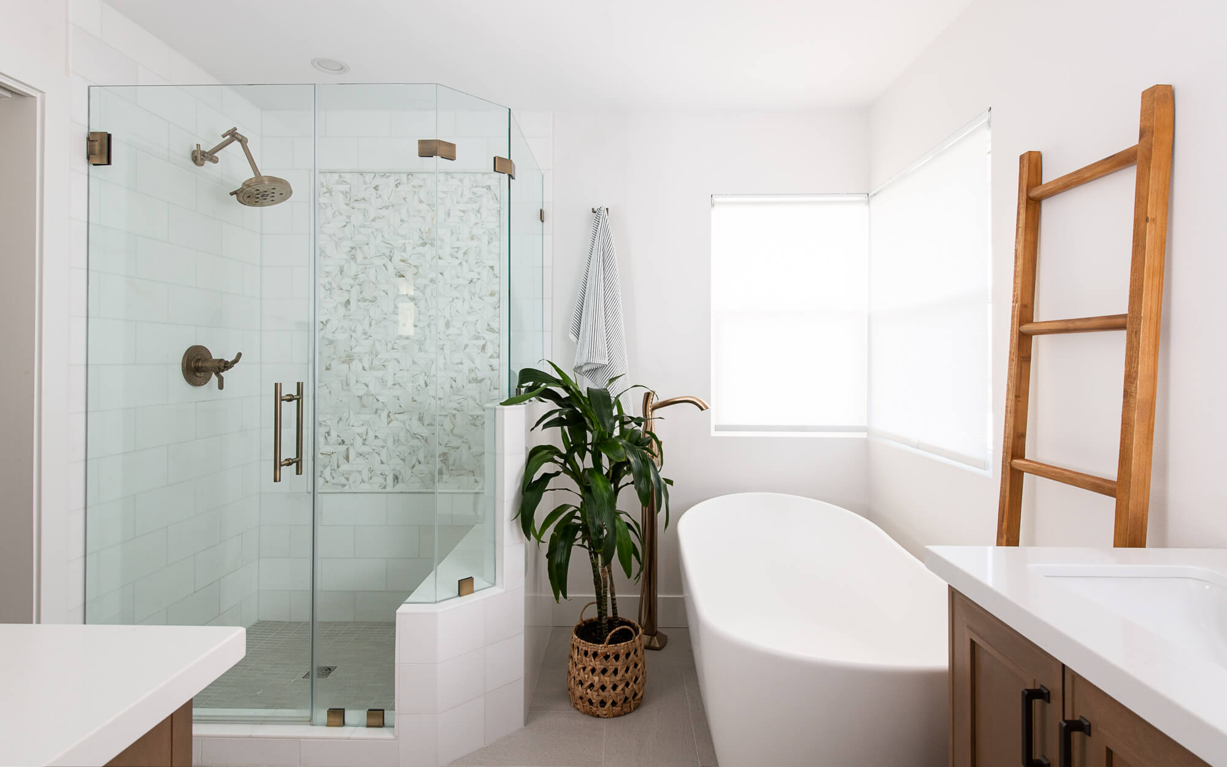Small Bathroom Remodeling Ideas
Does your bathroom ever feel too small to move around comfortably? Do you ever wish it had more storage solutions to end the struggles of finding space for all your bathroom essentials?
Well, at Sea Pointe Design & Remodel, we understand that the size of a bathroom shouldn’t dictate its style or utility. We also know that with the current trend of spending more time at home, the push to maximize every square foot has never been stronger.
Hence, our expert team has been transforming small bathrooms into spaces that appear larger and work smarter. From innovative storage solutions to cleverly designed fixtures, we use creativity and practicality to reimagine your small bathroom.
In this post, we dive into our expertly curated tips and discover how you can make a big impact in your small bathroom. Let’s get started.
1. Enhance Your Bathroom’s Appearance with Natural Light
You can significantly transform your space by bringing natural light into your bathroom through the addition of skylights or windows. Sunlight naturally brightens the area, giving the illusion of a larger room and creating a fresh, open feeling.

In one of our recent projects in Huntington Beach, we incorporated a skylight, adding brilliance to the bathroom and providing a cozy nook for easy towel access. Efficient storage solutions like this are critical in smaller spaces, and at Sea Pointe Design & Remodel, we blend functionality with stunning design.
2. Install Floating Shelves

Adding floating shelves above the toilet or alongside the vanity will help you free up valuable counter space. It’s also a nice way to showcase your decor and store toiletries. With a design like this, you can neatly store essentials like towels, tissue paper, and even charming accents like flowers.
More countertop space also means more room for everyday items, from placing your phone to displaying soaps and lotions. In small bathroom remodels, every inch of counter space is precious. Hence, it’s important to create functional and stylish storage solutions that maximize your bathroom’s potential, turning tight spaces into organized, beautiful areas.
3. Create Smart Storage Solutions
Even in a smaller bathroom, clever storage options are always available. For example, an open shelf beneath the vanity offers easy access to toiletries or towels, while drawers below the vanity provide ample hidden storage.

This dual approach ensures you can have visible and concealed storage, making the most of your space.
4. Add a Built-In Stool for Little Ones
In smaller bathrooms, usually, there’s no space for essential items like step stools for kids. Our designers at Sea Pointe focus on seamlessly integrating your everyday needs into your space.

For example, in a recent Laguna Beach bathroom remodel, we created a smart, built-in step stool under the vanity. This design saves space and makes the bathroom more functional for little ones. The bright white walls and clever cabinet storage further enhance the illusion of a larger space.
The adorable and efficient design highlights our commitment to creating practical, beautiful bathrooms tailored to your lifestyle.
5. Install Built-in Tub and Shower
Maximizing your small bathroom space doesn’t mean compromising on luxury. For those who cherish occasional relaxing baths but still need the convenience of a stand-up shower, an integrated tub and shower design is the perfect solution. Also, adding a glass door enhances the seamless design and gives the impression of a larger bathroom.
Adding little tricks like this not only make everyday use more efficient but also brings a touch of spa-like elegance to your space. This lets you indulge in a soothing bath and effortlessly transition to a quick rinse in the adjacent shower.
6. Consider a Glass Walk-in Shower

One design element our professionals recommend is to have a glass wall for a walk-in shower with a seamless floor. It’s also one way to enhance your bathroom’s aesthetics and give the illusion of a larger space.
Take, for example, a recent project we completed in Irvine. The way the wooden floor flows into the shower gives this bathroom the illusion of being larger than it is. Adding a window to let natural light pour in, and floating shelves above the vanity, further accentuated the openness and elegance of the design.
7. Use Reflective Backsplash/Wall
When you add a reflective backsplash to your bathroom, you make it feel more spacious and vibrant. The way light bounces off the backsplash tiles in this bathroom enhances the appearance. You cannot go wrong with a design like this from reflective horizontal mirror tiles to mosaic marble tiles.
Whether you’re aiming for a glamorous look or simply want to brighten up the space, this design trick works wonders. Reflective surfaces add depth and elegance, capturing and amplifying light beautifully.
Our team at Sea Pointe frequently recommends this approach, which elevates the aesthetic appeal while maintaining functionality.
With these tips and tricks from our design professionals, you can still turn your small bathroom into the bathroom you’ve always wanted while maximizing space and function.
Let Sea Pointe Transform Your Bathroom
With almost four decades of experience, our team of skilled designers and craftsmen at Sea Pointe is here to create your desired bathroom. We undertake both large and small-scale remodels tailored to your unique needs.
That’s because we believe in a collaborative approach, so we work closely with you to ensure every project reflects your personal style and lifestyle.
When you are ready for your bathroom remodel, give us a call at (949) 861-3400 or fill out our contact form to schedule your complimentary design consultation. Let us help you create a space you’ll love for years.
More reads >> 5 Critical Bathroom Remodeling Considerations
How can I make my small bathroom feel larger?
Maximize natural light, use mirrors strategically, and opt for lighter colors on walls and floors to create the illusion of a larger space. Consider installing floating shelves and glass shower enclosures to open up the area.
What are some storage solutions for a small bathroom?
Install floating shelves, built-in cabinets, and over-the-toilet storage. With tall cabinets, you utilize vertical space, and a vanity with drawers can provide hidden storage.
How do I choose the right colors for my small bathroom?
Lighter, neutral tones such as whites, creams, and light grays work best to make the space feel bigger. You can add pops of color with accessories and decor to keep it lively.
Is it possible to have both a bathtub and a shower in a small bathroom?
Yes, combining a built-in tub and a shower with a glass door can be an efficient use of space, providing the luxury of both without feeling cramped.
Are floating vanities a good idea for small bathrooms?
Absolutely. Floating vanities create more floor space and give the room a lighter, more open feel. They also provide additional storage options underneath.