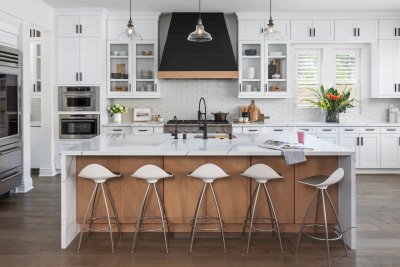
by admin |
San Clemente Kitchen with Custom Hood and Waterfall Island
This kitchen has a couple focal points that really define the elegance you feel when you looking at this kitchen design remodel. The custom hood was designed by the Designer, Janna and built by Sea Pointe Design & Remodel, fabricators using black painted shiplap with brown trim. This draws your eye into the center of the kitchen and really stands out as a statement piece. Another detail is the pulls used on the cabinetry are sleek and match the custom hood. The other impactful detail that makes this kitchen feel elevated is the stately island with ample seating and the quartz waterfall countertop that drapes down the side of the island as well, giving you more surface space to showcase the stunning veining on the quartz.
INFO
PROJECT TYPE
Kitchen remodel
STYLE
Transitional
LOCATION
San Clemente, Ca
Let's Discuss Your Next Project!
San Clemente Kitchen with Custom Hood was last modified: January 31st, 2023 by admin
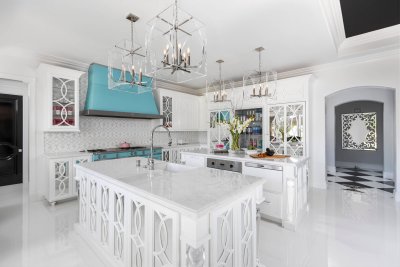
by admin |
Glam kitchen with stunning design and fully-loaded amenities
This luxurious kitchen takes advantage of ‘custom’ at a new level. Functionality is hidden everywhere in this kitchen with custom cabinetry featuring a high gloss lacquer finish with mirror insets. Both the refrigerator, freezer, 2 dishwashers, and both islands have utility wrapped in beauty. There is a 3rd oven hidden inside the island on the right side. The islands also feature end cap spice racks also hidden buy this gorgeous cabinetry. The countertops are made from an exquisite light colored marble with a protective clear coasting. Nestled between the refrigerator and freezer is a full-sized beverage center that turns one of 14 neon illuminated colors, also lined with the same stunning marble. Right off the kitchen is a butlers pantry with a food pantry and small prep space for coffee and cocktails with a built-in ice maker and storage drawers.
INFO
PROJECT TYPE
Kitchen remodel
STYLE
Modern
LOCATION
Coto de Caza, CA
Let's Discuss Your Next Project!
Extravagant Coto de Caza Kitchen Make Over was last modified: January 6th, 2021 by admin
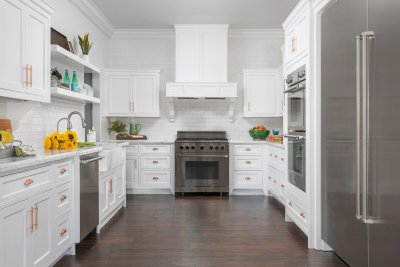
by admin |
Home cooking and entertainment has never been easier than in this transitional kitchen and dining room remodel. Dual wall ovens, a 7- burner Dacor range, and a built-in microwave make cooking for a crowd a breeze. An oversized Dacor refrigerator and a modern wine room with built-in storage racks and cooler make for a home that’s well-stocked with all the food and beverages needed for impromptu dining and entertaining. It’s not all about function, however – looks are important, too. Stainless steel appliances in the kitchen are contrasted by rose gold-toned cabinet hardware on both the pullout drawers and cabinets doors. Stunning marble countertops flanked above by classic, glass subway tile and below by shaker style cabinets, add a clean, crisp look to this functional workspace. An apron front, farmhouse sink with dual faucets adds character and practicality to food prep, while a dining room that easily seats 10 guests provides the space where it all comes together.
INFO
PROJECT TYPE
Kitchen, Dining & Wine Room Remodel
STYLE
Transitional
LOCATION
Old Towne Orange, California
Let's Discuss Your Next Project!
Old Towne Orange Refreshing Remodel was last modified: December 28th, 2019 by admin
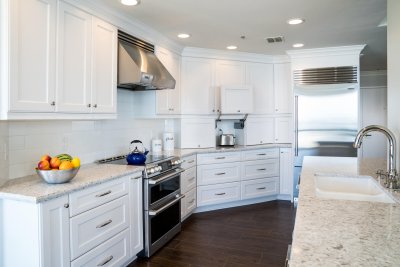
by admin |
Simple Elegance
Combining a touch of modern with a smidge of traditional leads to this stunning kitchen design, perfect for waterfront living. The pearl painted cabinets, quartz stone countertops, and stainless steel appliances make for a cheery room, while the tile, wood plank flooring provides a subtle but beautiful contrast. Closed-faced cabinets add to the uncluttered feel of the kitchen, while the curved ceramic tiled wall naturally piques the visitor’s curiosity about the view just around the corner. An abundance of custom drawer organizers provides plenty of easy-to-reach storage that adds both design and function to this transitional kitchen. Recessed under cabinet lighting offers a comforting glow while simultaneously highlighting the ample workspace of the Silestone countertops and island. This kitchen was made to be used and enjoyed!
INFO
PROJECT TYPE
Whole Home Remodel
STYLE
Transitional
LOCATION
Long Beach, California
Let's Discuss Your Next Project!
Long Beach Waterfront Living was last modified: December 28th, 2019 by admin
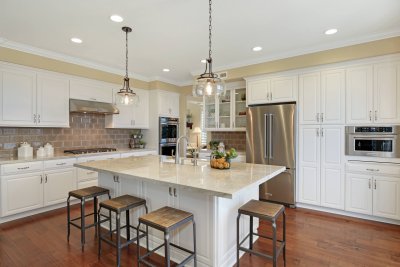
by admin |
Open Floorplan & Inviting Design
What was once tucked behind a large peninsula and walls, this Laguna Niguel kitchen is now an open, central part of our clients home. With the reworked floorplan creating the illusion of space, a large island was designed for both preparation space and for gathering around. Natural Taj Mahal countertops and a brown toned subway style glass backsplash bring warmth to the painted “Elemental White” cabinetry. The custom glass upper cabinets were strategically designed for size consistency. Amplified by the natural light from the large, sliding glass doors, this completed kitchen remodel is a crisp breathe of fresh air.
INFO
PROJECT TYPE
Kitchen Remodel
STYLE
Transitional
LOCATION
Laguna Niguel, California
Let's Discuss Your Next Project!
Laguna Niguel Inviting Design was last modified: December 28th, 2019 by admin









































