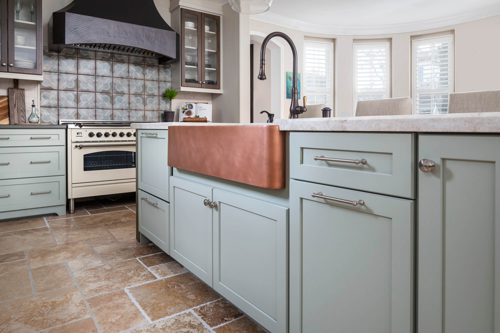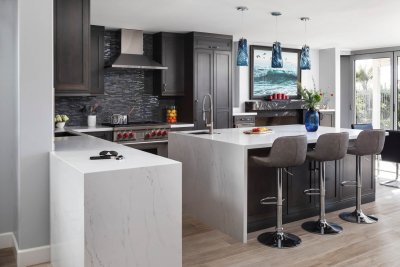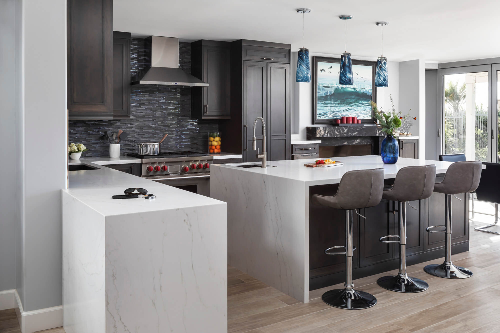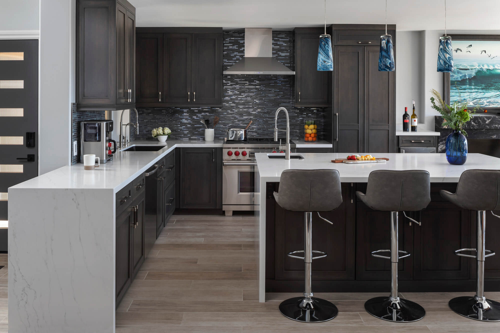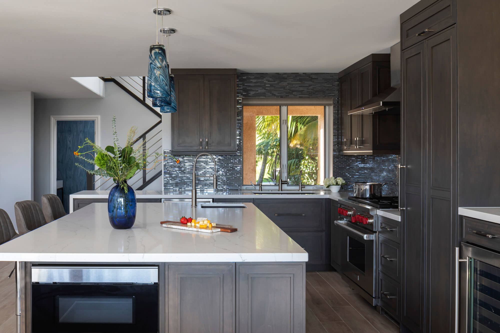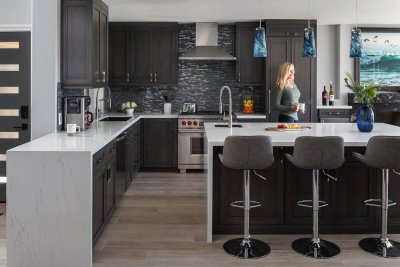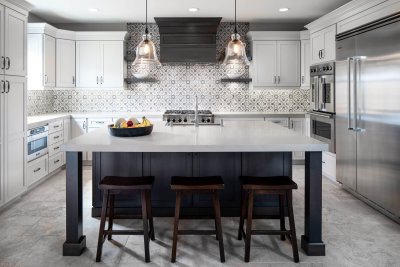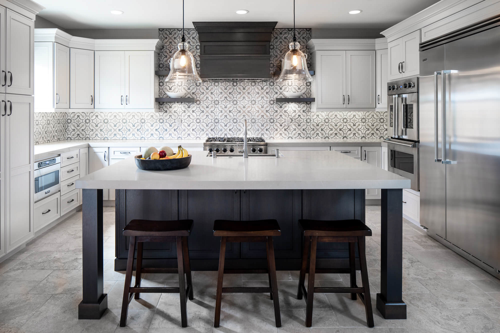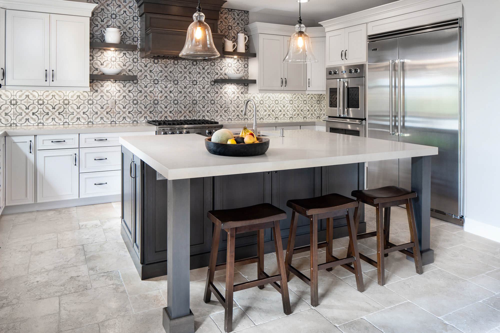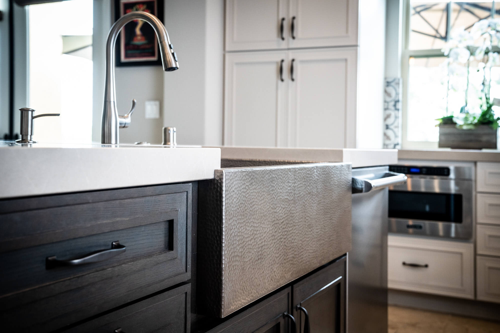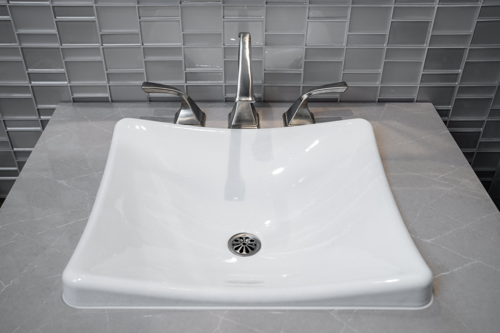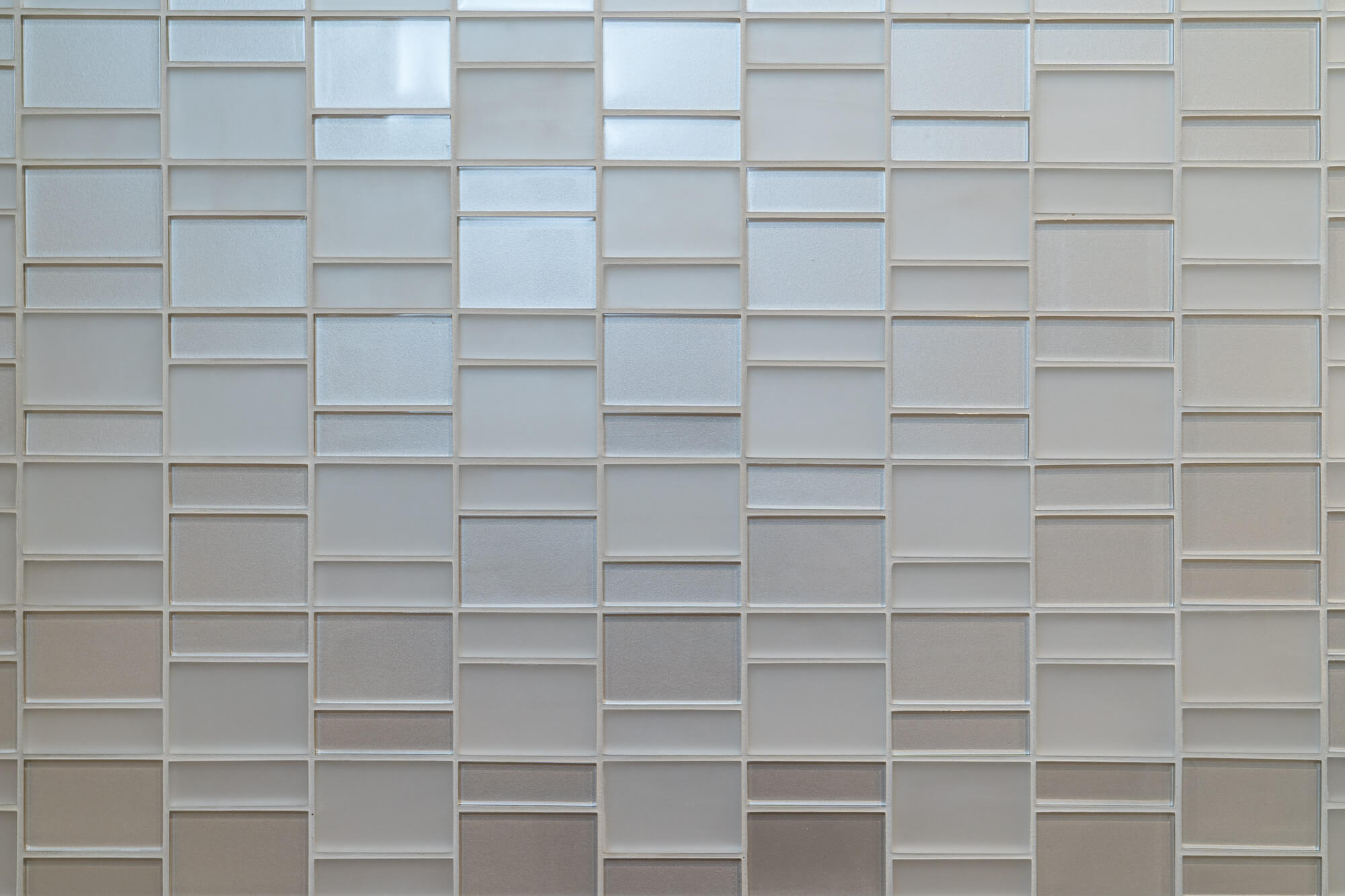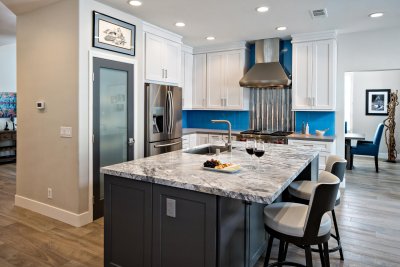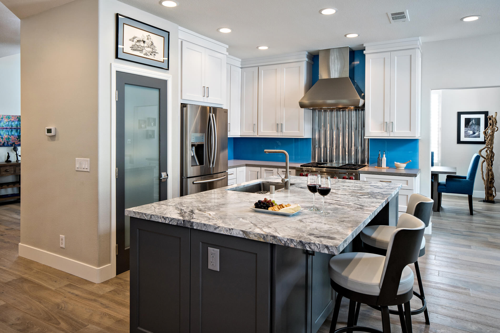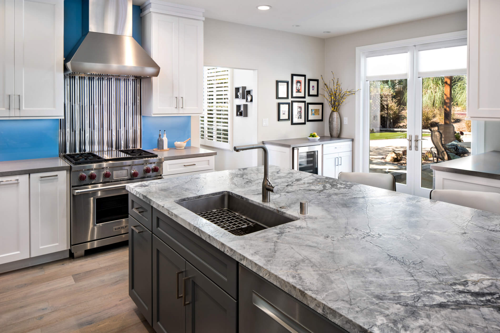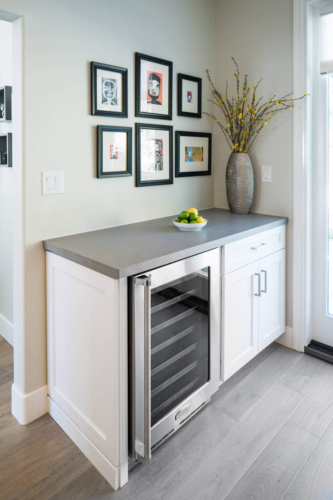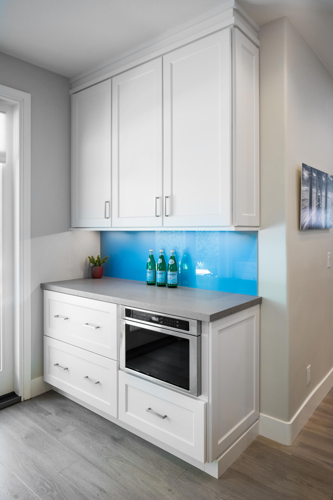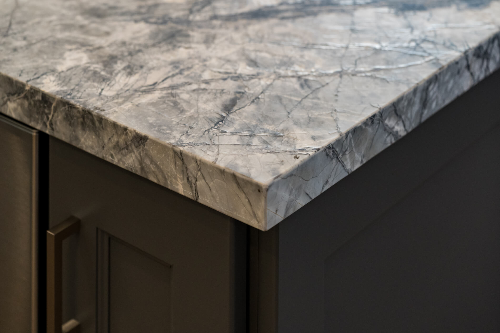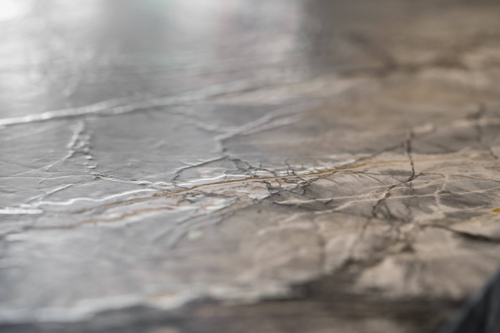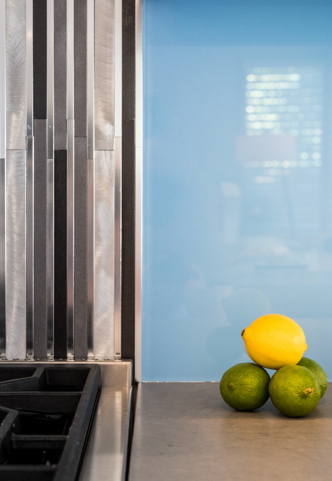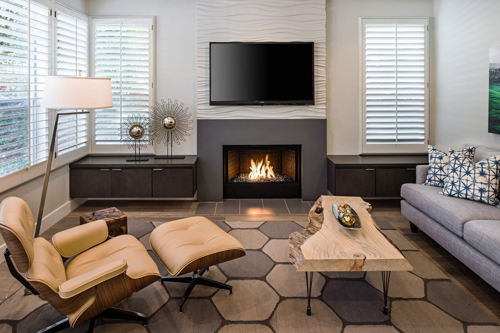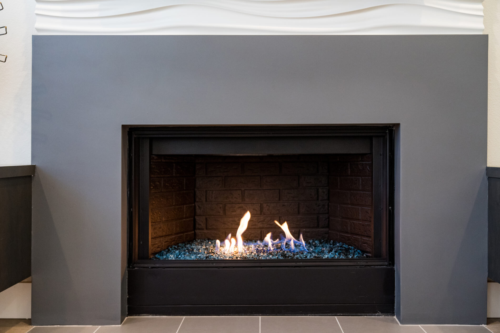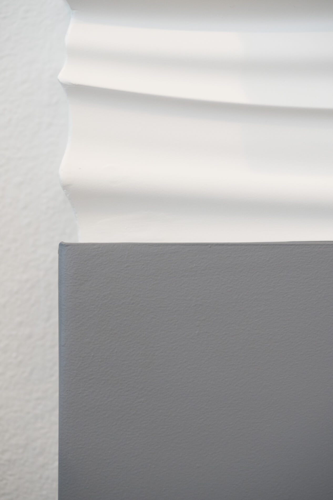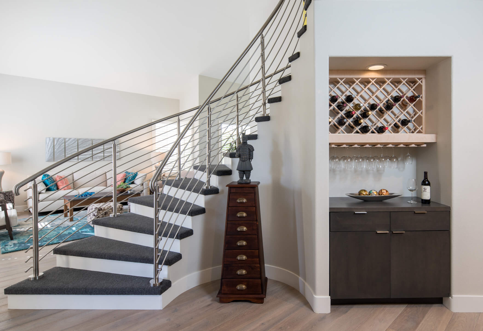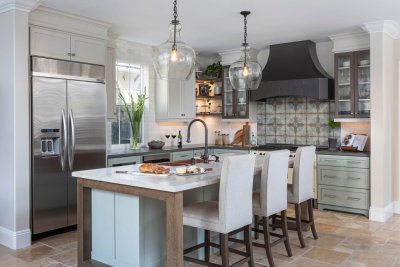
Rustic San Clemente Kitchen Makeover
Rustic San Clemente Kitchen Makeover
This eye-catching San Clemente kitchen makeover consists of copper elements and subtle colors that give this remodel a cohesive rustic look. This design used a copper hood and a beautiful copper farm sink that lives on the kitchen island. The island made of a custom wooden bracket and topped with Taj Mahal Leathered Quartzite built from natural stone captures your attention as you enter the spacious room. Hanging lightly above the island are Pottery Barn pendants that give this space a light touch.
As you walk through, your eyes linger from the wooden glass enclosed cabinets, perfect for displaying key pieces, to the floating shelves tucked away in the corner accompanied with under-shelf lighting. This kitchen design really allows the opportunity to showcase small pieces for your guests to enjoy. The statement piece of this kitchen is the copper hood and the captivating ceramic backsplash accent in turquoise and off white on gray. This pops even more with the limestone crema backsplash made of natural stone.
Along the perimeter of this kitchen, is a built-in beverage center tucked away next to a pull-out microwave drawer, designed to blend with the custom painted blue gray cabinets. Further along the perimeter, there is plenty of cabinet storage space that surrounds a wide range oven. The natural elements from the island to the backsplash accent paired with the subtle colors, give this kitchen design a well put-together appearance.
As if this kitchen design wasn’t charming enough, we also remodeled the fireplace. This fireplace is made from cast stone, concrete that has been designed with an appearance of natural stone. The overall look really enhances the space and doesn’t take away from the amazing kitchen design.
When you are ready to transform your kitchen and bring your remodeling dreams to life, give us a call at (949) 861-3400 to schedule your complimentary design consultation! To gather more inspiration, give us a follow on social media and view our completed projects here!
INFO
PROJECT TYPE
Kitchen Remodel
STYLE
Transitional
LOCATION
San Clemente, Ca


