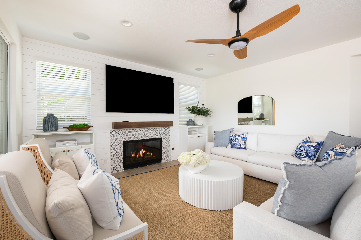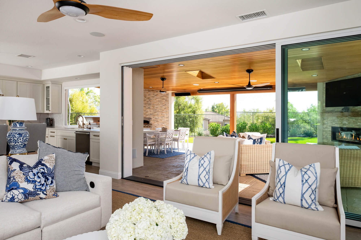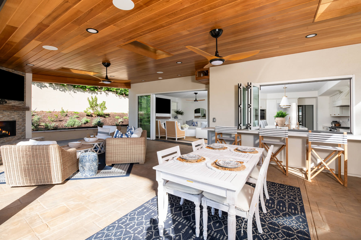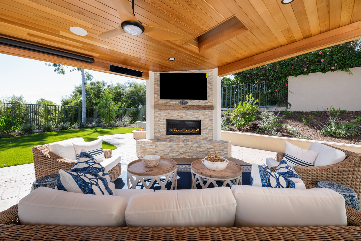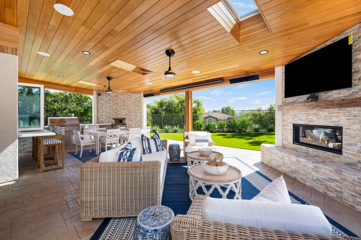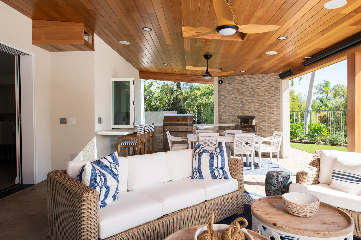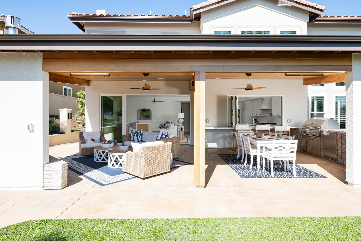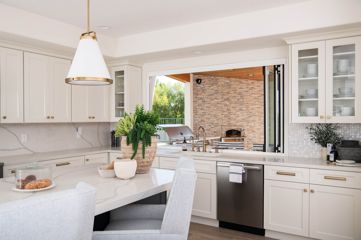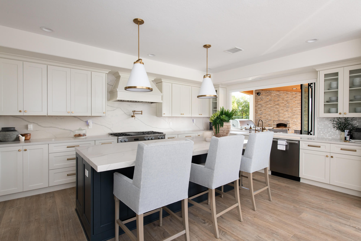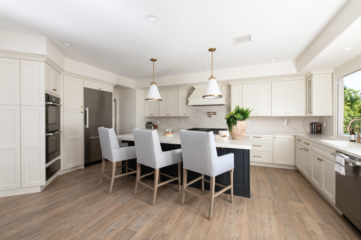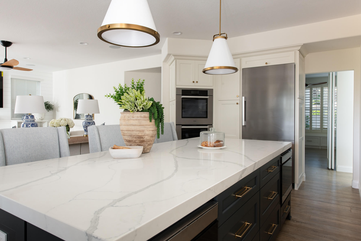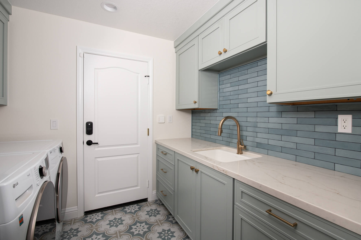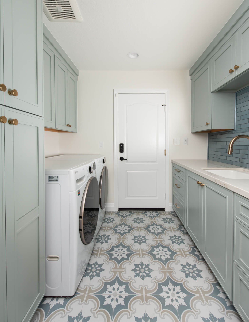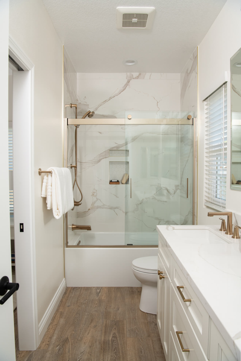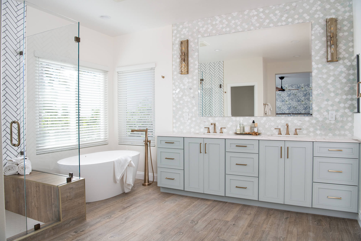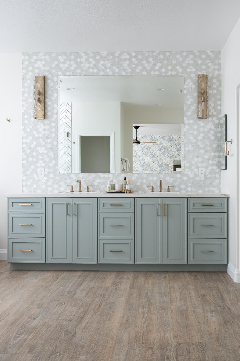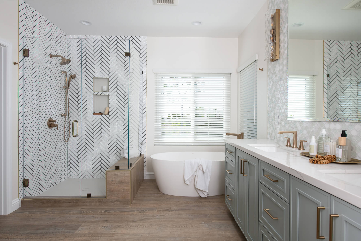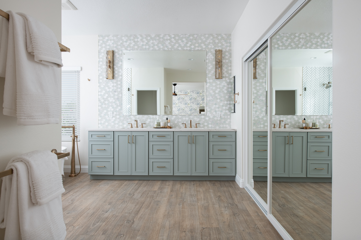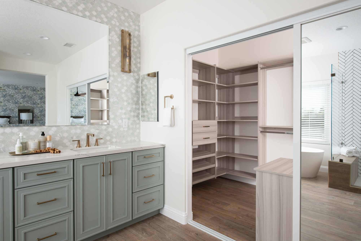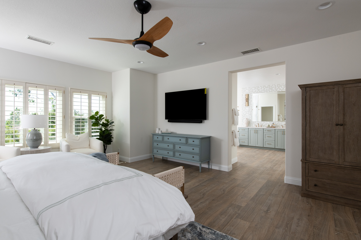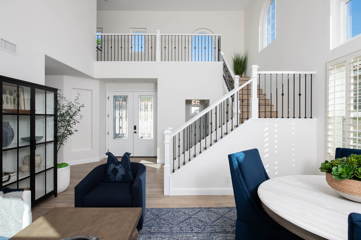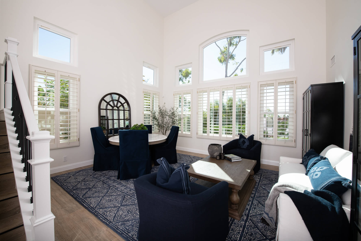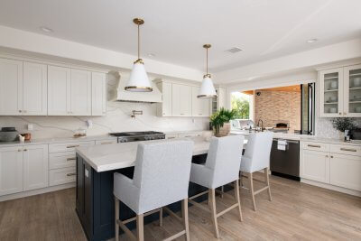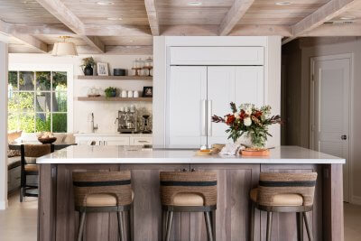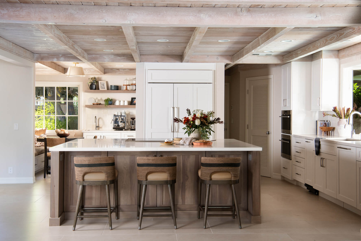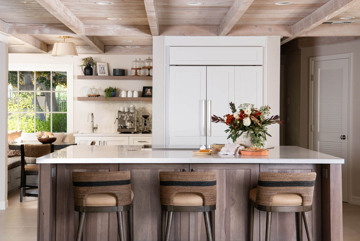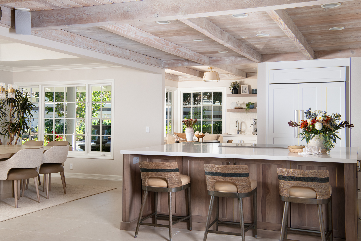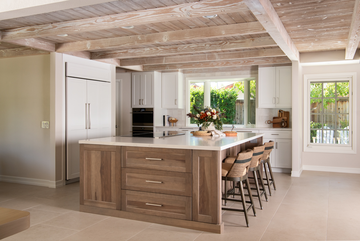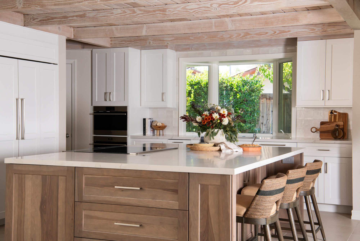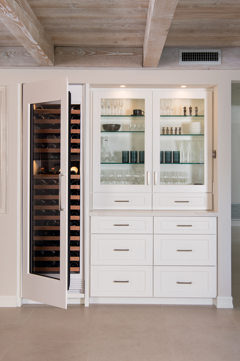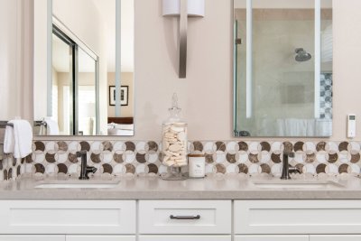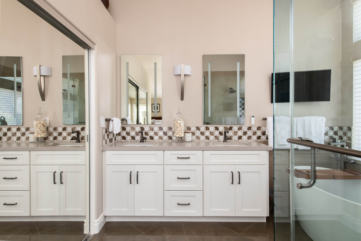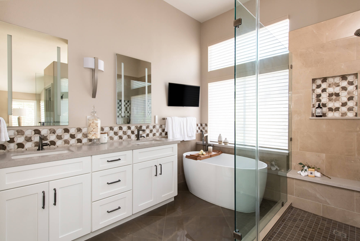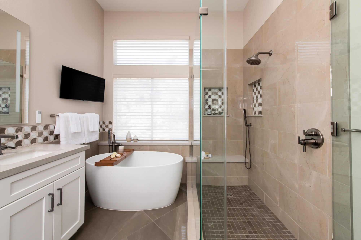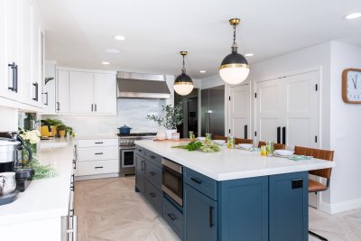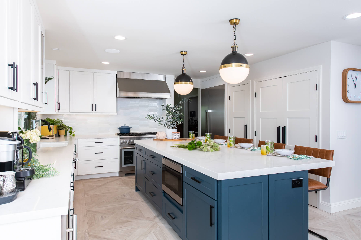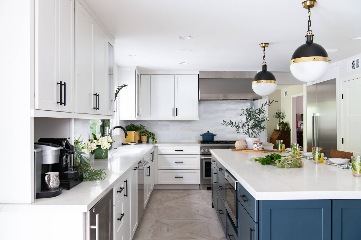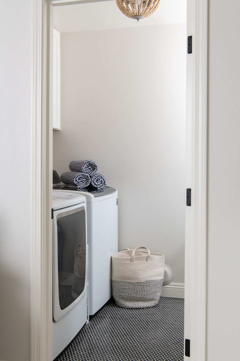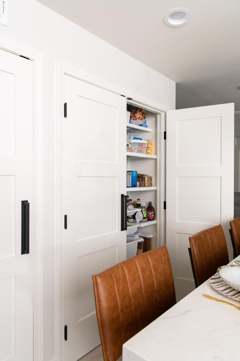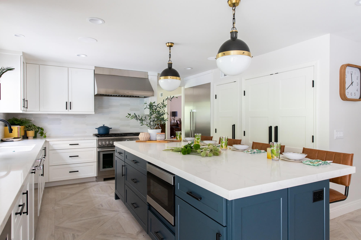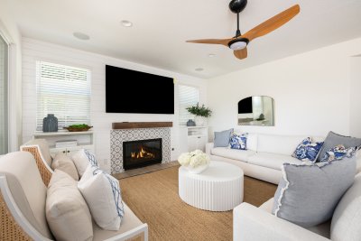
A Story of Transformation In An Orange County Whole Home Remodel
A Story of Transformation In An Orange County Whole Home Remodel
Imagine stepping into a home that feels like a warm embrace, where every corner reflects your unique style and caters to your ultimate comfort. That is the magic of a well-executed whole-home remodel brought to you by Sea Pointe Design & Remodel. A meticulous design team envisions the possibilities, skilled project managers orchestrate the transformation, and talented artisans breathe life into the vision.
Embracing the spirit of Rancho Santa Margarita, our clients yearned for a home that would be both a stylish showpiece and a haven of comfortable functionality. They envisioned an open kitchen that entices conversation and culinary adventures; spa-like bathrooms that offered sanctuary; and a seamless connection to the outdoors through a California room. Enter Sea Pointe Design & Remodels, talented team of design and construction experts who brought their vision to life.
Family Room
The Family Room’s transformation was perhaps the most dramatic. Walls were pushed back, creating a spacious open concept room and two new windows were installed, drenching the room in sunlight. A white shiplap wall adds a touch of rustic charm while the addition of cabinetry offers valuable storage solutions. The updated fireplace adds a stunning focal point with unique Artisan tiles in a Fiore pattern including a reclaimed wood mantle.
California Room
Large sliding glass doors were installed, inviting the California landscape into the very heart of the home. This haven for entertainment, relaxation, and movie nights with the family provides a cohesive flow between the indoors and outdoors. Packed full of amusement, this outdoor oasis features a pizza oven, a built-in BBQ, radiant heaters, a TV, a beverage fridge and even a projector with a remote operated drop-down screen. This California room is more than just a backyard addition; it’s an invitation to gather, connect, and savor the simple pleasures of life.
Kitchen
The kitchen and living room became an open and airy space flooded with natural light after the wall removal. Sleek, semi-custom cabinetry in ‘Beach House’ white offer a clean look, while the stainless-steel appliances add a touch of modern elegance. Vinyl accordion-style kitchen windows open all the way to allow for easy pass through into the California room, over sparkling white quartz countertops. The eye catching ‘Amalfi Blue’ island adds personality, enhances functionality, and creates a space that invites conversation and entertainment.
Laundry Room
Stepping into the freshly remodeled laundry room feels more like entering a spa for your dirty clothes. Marrying beauty with practicality, the elegant Rain finish of the shaker cabinets finds its perfect complement in the stylish and easy-to-clean ceramic tiles. Adorned in sleek champagne bronze, the modern pull-down faucet adds functionality and convenience to the undermounted sink. The luxurious quartz countertops are resistant to heat, stains and scratches, making them ideal in any laundry room.
Guest Bedroom with Jack & Jill Bathroom
A guest bedroom is reborn as a tranquil retreat with a luxurious Jack-and-Jill en suite. The walls are bathed in white paint, inviting natural light to dance across the room through new energy efficient windows.
The once-ordinary Jack & Jill bathroom was transformed into a spa-like sanctuary in white, marble, and honey bronze. Undermount sinks are set into the elegant, Vadara quartz countertop and semi-custom ‘Beach House’ white cabinetry. The oversized beveled mirror hangs above the double vanity, reflecting light and amplifying the sense of spaciousness. The shower is enclosed by a honey bronze framed sliding door featuring two custom niches and a showerhead promising deep relaxation. White marble-like porcelain tiles line the shower walls, creating a bathroom that whispers both sophistication and warmth.
Primary Bedroom & Bathroom
Step into a dreamland of nature’s vibrancy with this master bedroom remodel, where delicate blue florals dance across the walls, bathed in the warm glow of natural lighting. All new flooring, paint, and recessed lighting transforms this primary bedroom into a serene escape with a cohesive flow into a spa-like bathroom.
Every detail in the primary bathroom remodel was designed to soothe the senses and melt the stresses of everyday life away. The freestanding bathtub sits in the corner, bathing in the natural sunlight, beckoning you to surrender to its embrace. A floor mounted tub filler adds a touch of elegance and compliments the hardware in the shower and vanity, in ‘Luxe Gold’. The large walk-in shower is a personal oasis including a glass enclosure, 2 custom niches and a unique wood-looking bench made from porcelain tiles. Black grout creates contrast against the ‘Glossy Ice’ white subway tiles in a timeless herringbone pattern. The baseboards, trim and walls were painted in a complementary shade of white contributing to the overall sense of serenity. A double vanity with white quartz countertops provides ample space for pampering rituals. An intricate arabesque patterned backsplash adds color and a touch of visual intrigue. And finally, the walk-in closet adds a touch of decadence with all new StorX cabinets in ‘Sarek Ash’ with flat panel drawers including honey bronze pulls.
Formal Living Room & Stairs
The formal living room is a space steeped in tradition, meant for elegant gatherings and refined evenings. The once-tired walls now sing a crisp and sophisticated sonnet in white, inviting in the natural light streaming through the large, energy efficient windows. The refreshed staircase takes center stage, combining crisp white handrails, sophisticated satin black iron balusters and warm wooden steps. The combination of Elysium’s high-quality porcelain and the warm, wood-grained shade of ‘Orto Botanico’ are both aesthetically pleasing and highly functional as it flows throughout the house.
With careful planning, and a touch of personal magic, Sea Pointe Design & Remodel transformed this home into a serene and stylish haven. Utilizing expert craftsmanship, professional designers, and exceptional planning this home remodel became a journey of creation, ultimately leading to a space that reflects our clients’ forever home. Sea Pointe Design & Remodel also hand-selected and meticulously installed every piece of furniture and soft goods, ensuring complete design cohesion.
If you’re planning your own Whole Home Remodel in Rancho Santa Margarita or any other home remodeling project in Orange County, Sea Pointe Design & Remodel has you covered! We’ve been meeting the remodeling needs of Orange County residents for over 35 years and we’d love to remodel YOUR home next. Simply give us a call at (949) 861-3400 or fill out the form below to schedule your complimentary design consultation.
INFO
PROJECT TYPE
Whole Home Remodel
STYLE
Transitional
LOCATION
Rancho Santa Margarita, CA
