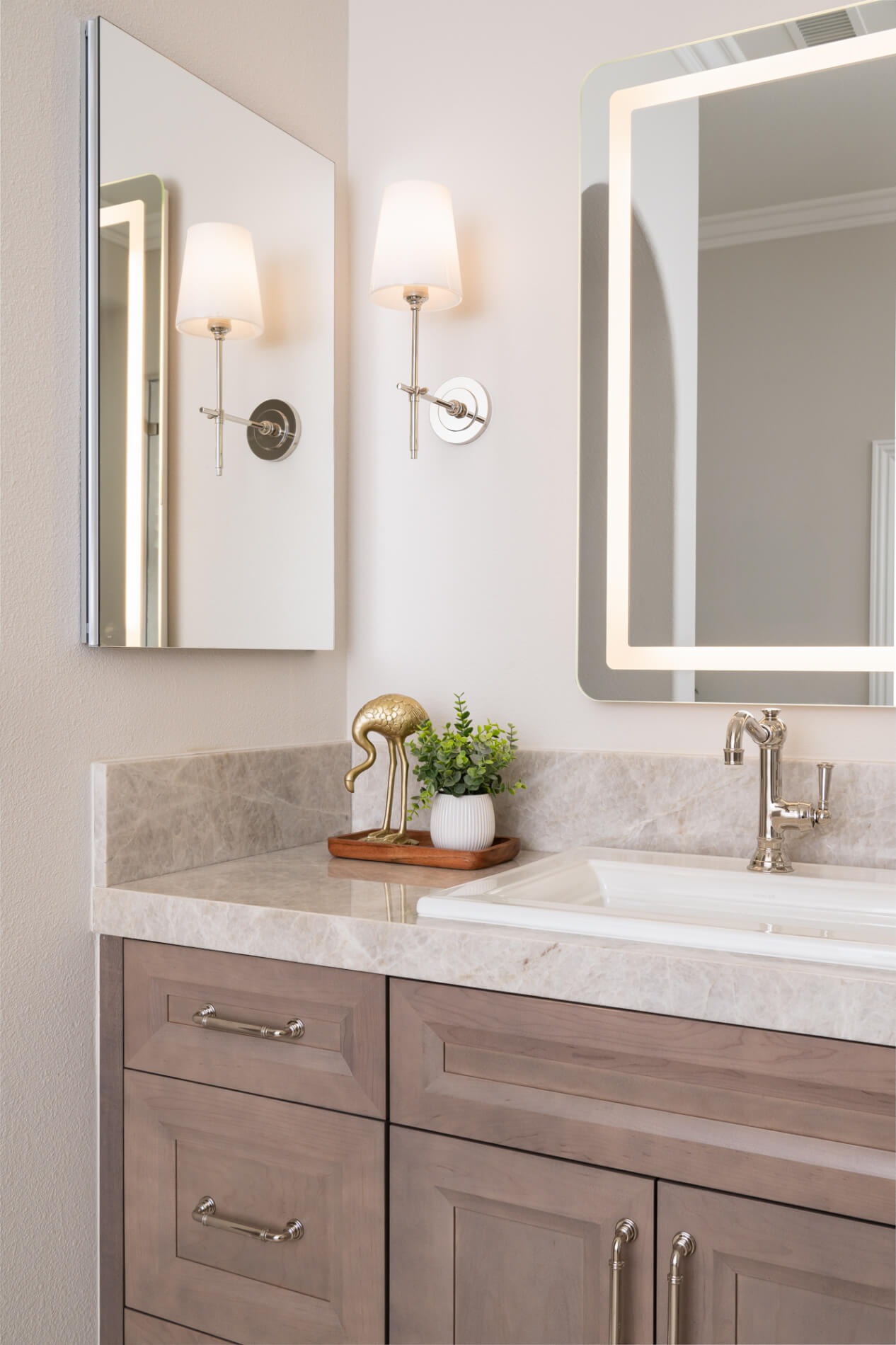
A Stunning Primary Bathroom Remodel in Newport Coast
A Stunning Primary Bathroom Remodel in Newport Coast
Transforming a primary bathroom into a serene and functional retreat requires thoughtful design and the use of premium materials. This exquisite primary bathroom remodel in Newport Coast is a masterful blend of luxury, functionality, and timeless design. Every detail, from the flooring to the fixtures, has been thoughtfully curated to create a serene and elegant retreat.
Elegant Flooring and Shower Features
The flooring in this remodel features porcelain tiles in a creamy hue from the Thaddeus series, offering a warm and sophisticated foundation for the space. Matching anti-slip porcelain tiles line the shower floor into a zero-threshold shower entrance, ensuring safety without compromising aesthetics. The shower walls boast a polished Arga porcelain composite finish, creating a clean and contemporary look. Combined with a pony wall, a custom glass panel window maximizes accessibility and creates a more open, inviting atmosphere. Practical additions, such as a shower bench, niche, and polished nickel grab bars, further emphasize the bathroom’s thoughtful design.
His-and-Hers Vanities and Countertops
The cabinetry is a striking highlight, showcasing his-and-hers Kemper shaker-style cabinets crafted from maple in a deep Boardwalk finish. These vanities provide ample storage while maintaining a timeless look. Complementing the cabinets are quartzite countertops and a backsplash in a polished Taj Mahal finish, offering a luxurious and durable surface.
Fixtures and Lighting
Polished nickel fixtures are featured throughout the bathroom, creating a cohesive and sophisticated look. Each vanity includes a white rectangular drop-in sink with polished nickel faucets. A multifunction hand shower with a slide bar and infinity drain continues the polished nickel theme within the shower.
The lighting design elevates the ambiance, with polished nickel sconces featuring white glass shades providing soft, inviting illumination. Additional light comes from LED vanity and makeup mirrors with rounded corners, ensuring functionality with a modern flair.
Bathtub and Surroundings
At the heart of the bathroom is the Fluerco Voce Grande Freestanding Acrylic Tub in white, complete with a floor-mount tub filler and hand shower in polished nickel. The tub is framed by wainscoting in a polished Taj Mahal finish, creating an elegant focal point. Large windows flood the space with natural light, enhancing the airy and tranquil ambiance.
Final Touches
This Newport Coast Primary bathroom remodel achieves the perfect balance of luxury and functionality. From the anti-slip shower pan tiles to the harmonious palette of light neutrals, natural textures, and crisp white accents, every element contributes to a cohesive and luxurious space. Whether enjoying the soaking bath or utilizing the his-and-her vanities, this bathroom is a personal oasis designed for ultimate relaxation in elegance.
Contact Us
If you’re planning your own bathroom remodel in the Newport Coast or any other home remodeling project in Orange County, Sea Pointe Design & Remodel has you covered! We’ve been meeting the remodeling needs of Orange County residents for over 35 years, and we’d love to remodel YOUR home next. Simply give us a call at (949) 861-3400 or fill out the form below to schedule your complimentary design consultation.
INFO
PROJECT TYPE
Master Bathroom Remodel
STYLE
Transitional
LOCATION
Newport Coast, Ca























































































































































