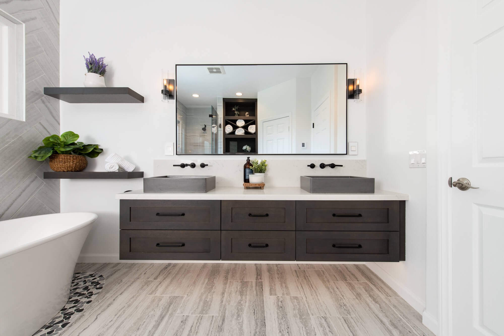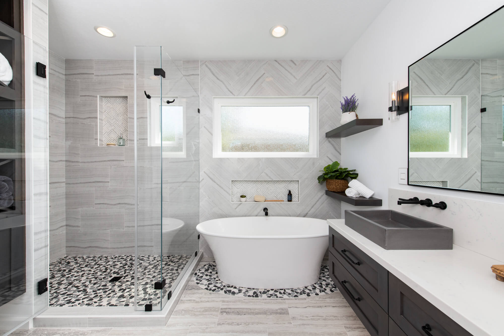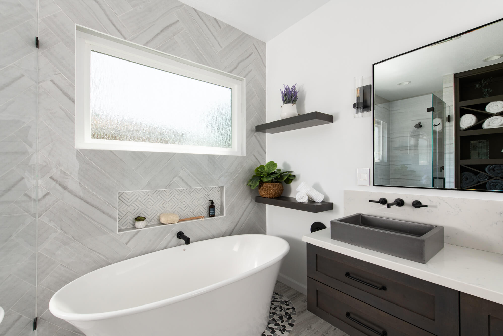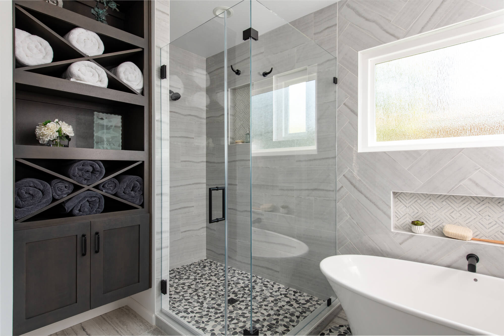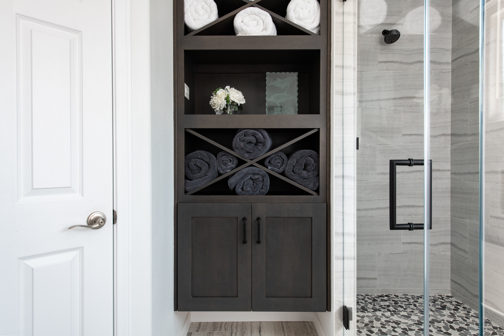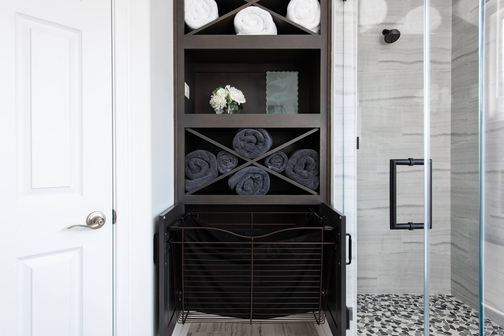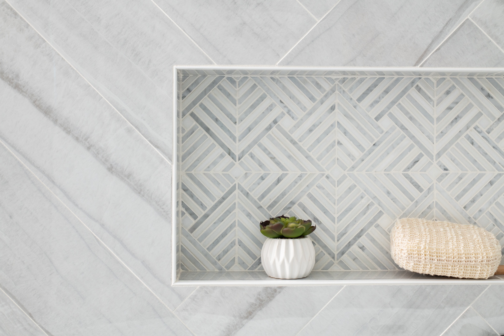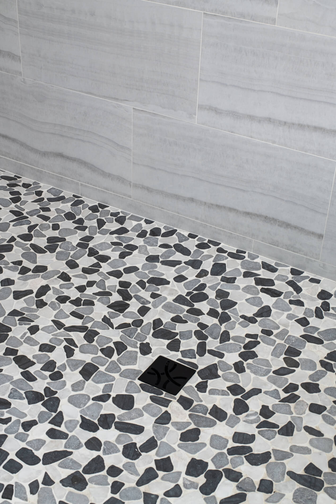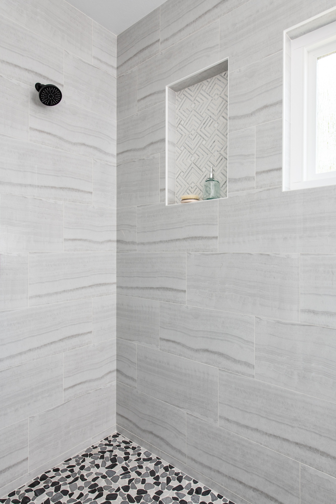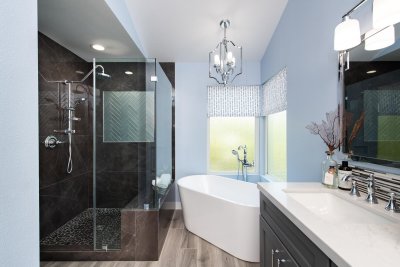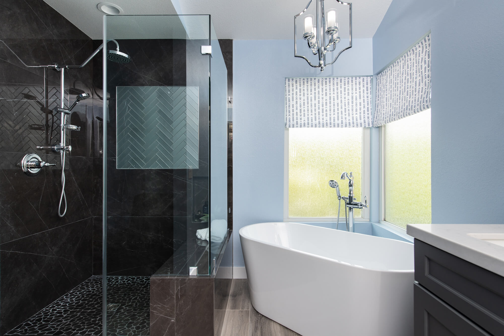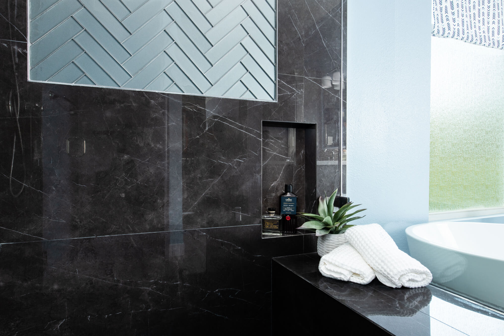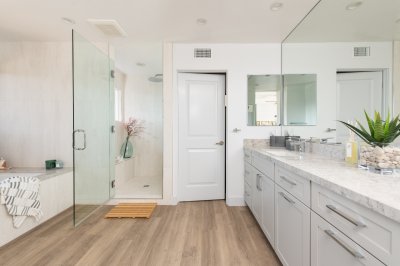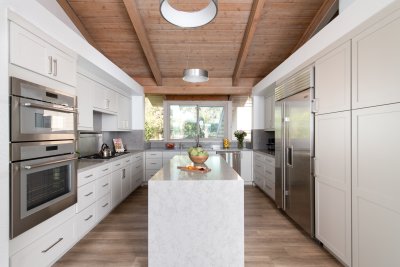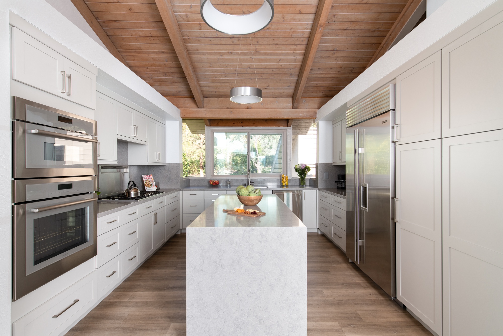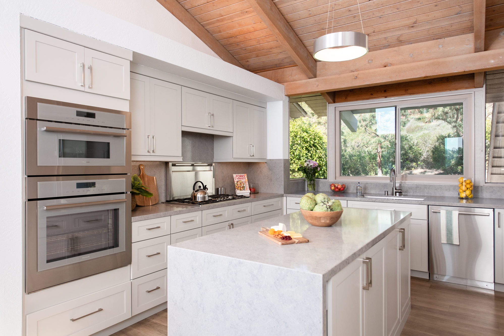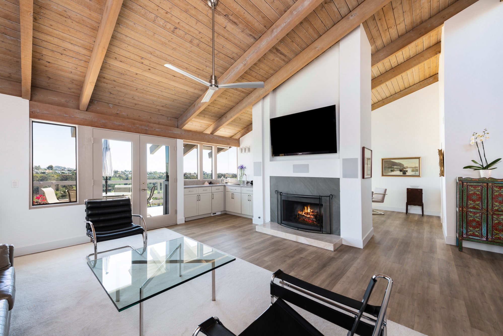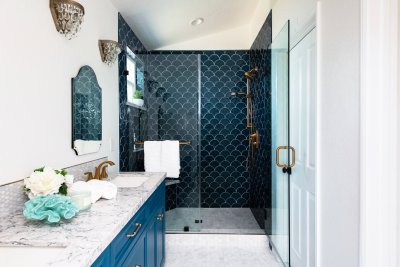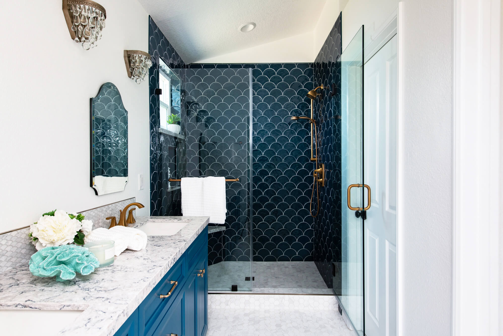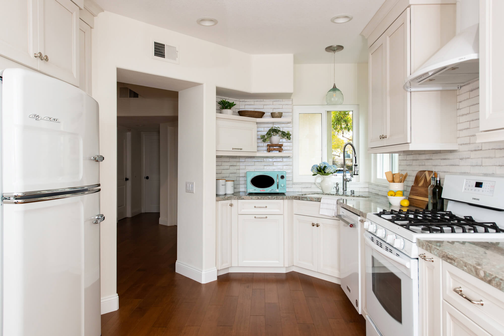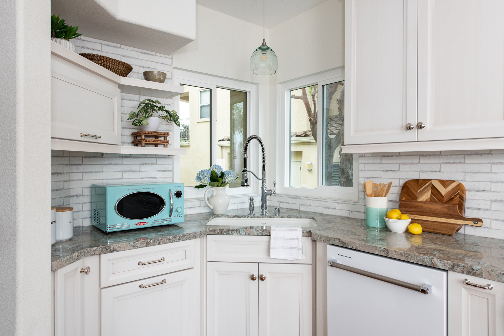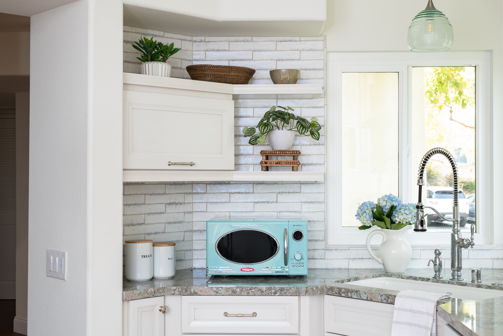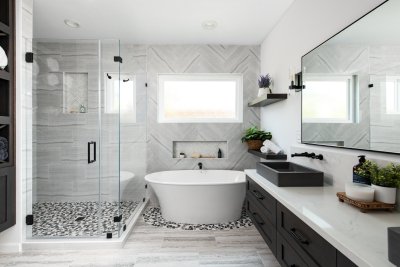
Bright and Airy Master Bathroom Remodel in Ladera Ranch
Bright and Airy Master Bathroom Remodel in Ladera Ranch
A porcelain accent wall, dual sink floating vanity, and matching floating shelves are just a few of the hallmarks of this Ladera Ranch master bathroom renovation. Beautiful cabinets, unique tile design, and personalized features all come together to create a stunning masterpiece befitting the upscale neighborhood in which it’s found.
Omega Pinnacle linen cabinets adjacent to the bathroom entrance provide handsome towel storage, shelving for decorative knick-knacks, and are home to a built-in pull-out hamper. Across the room, an Omega Full Access vanity completes the bathroom’s storage options with six self-closing drawers. This cabinet is topped with a beautiful Quartz stone countertop and dual sinks, with under cabinet lighting to highlight the porcelain tile flooring below.
Nestled cozily in the corner is a white garden tub, set neatly atop pebble stone flooring. The adjacent walk-in shower also has pebble stone flooring and a herringbone porcelain accent wall behind both provides a beautiful backdrop. Both the shower and tub have their own custom, marble-lined wall niches that are perfect for shampoo storage. In addition, Milgard Tuscany Rain Glass windows give both areas plenty of natural light but also privacy.
This open concept master bathroom has a bright and airy design, topped off by modern features such as a pop-out electrical outlet above the vanity. Put it all together and you have the perfect Ladera Ranch bathroom remodel that is sure to please its owners for a long time to come.
When you’re ready to explore your own bathroom remodeling options, give us a call at (949) 861-3400 to schedule your complimentary design consultation.
INFO
PROJECT TYPE
Bathroom Remodel
STYLE
Eclectic
LOCATION
Ladera Ranch, Ca
