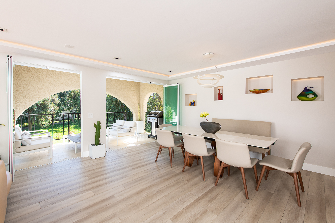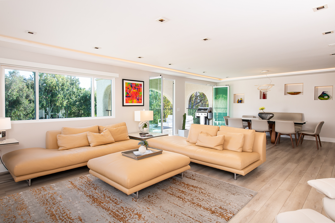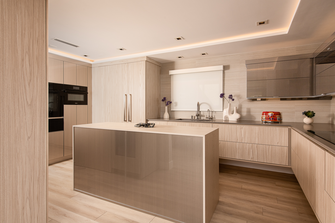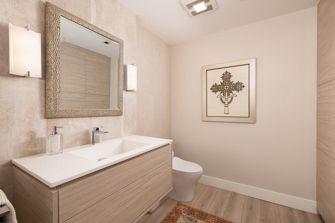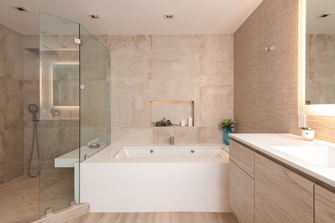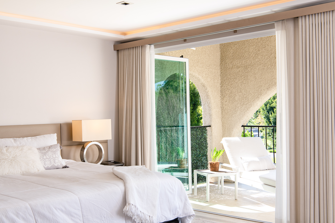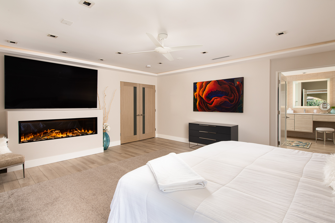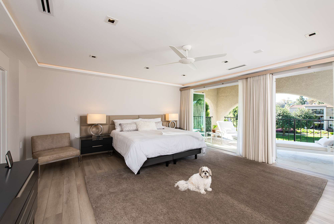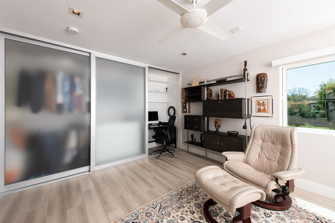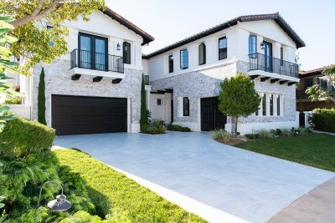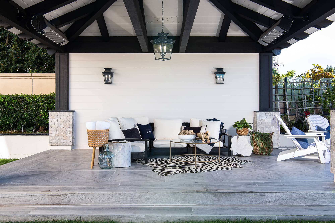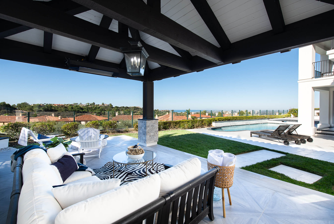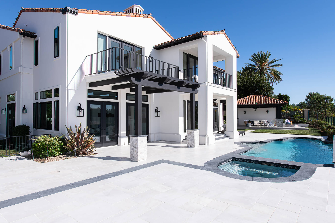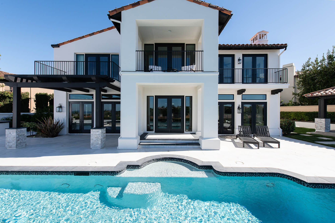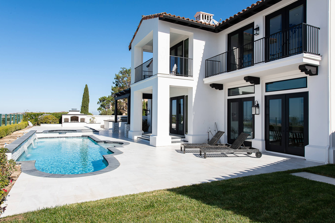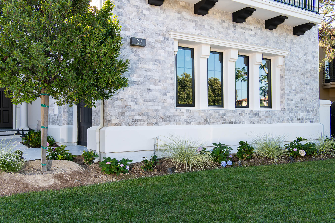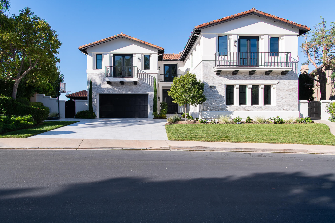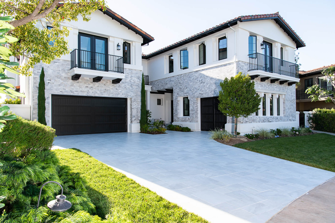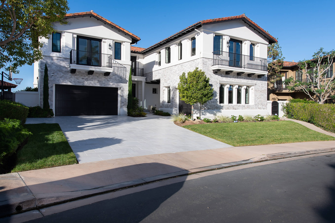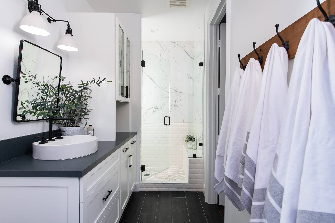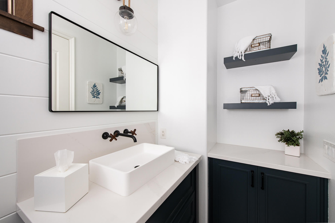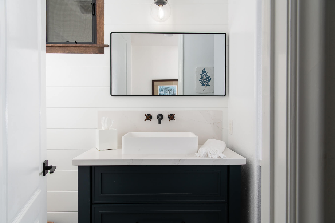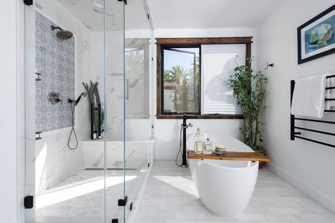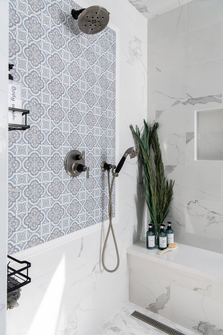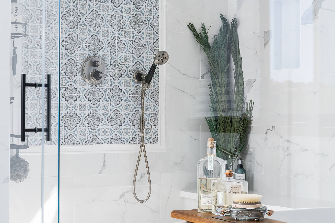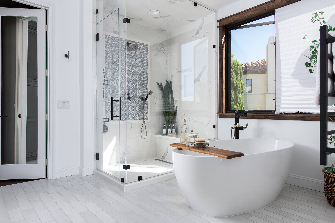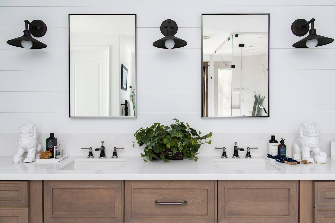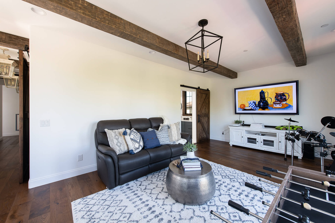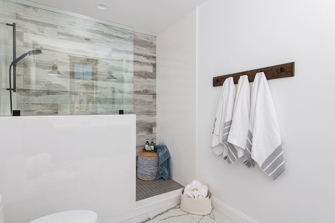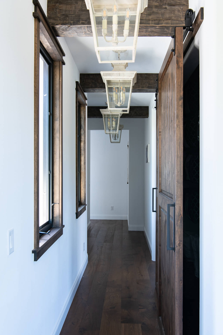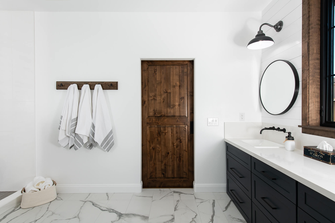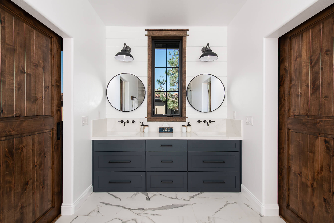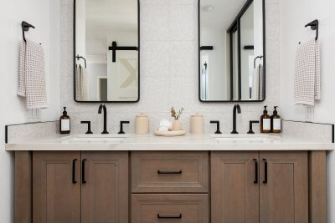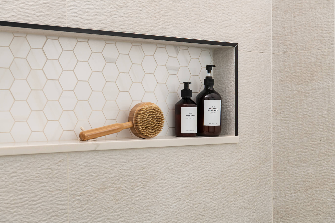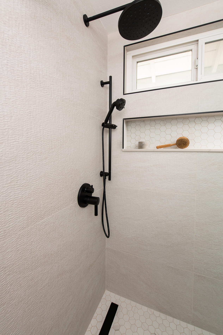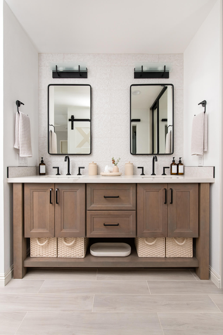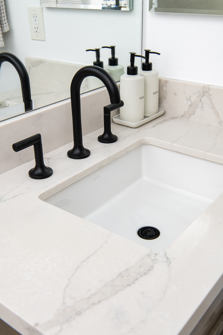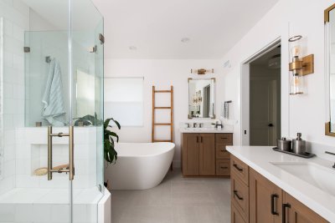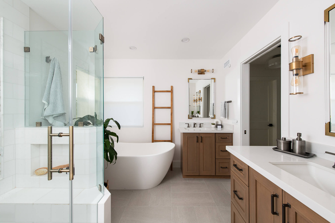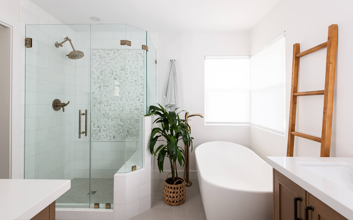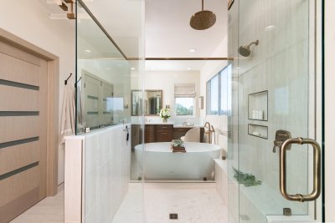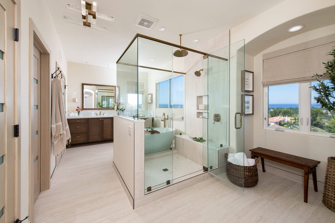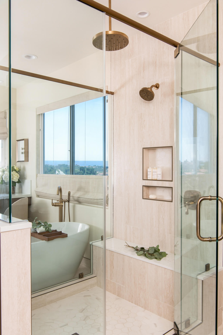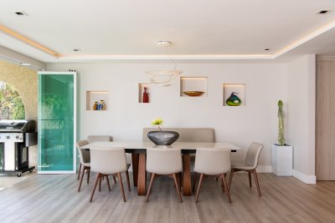
Aging In Place With Modern Design- Whole Home Remodel
Aging In Place With Modern Design- Whole Home Remodel
Aging brings new challenges to us all and If you are reaching your retirement years, you may be faced with making some tough decisions about your future living arrangements. For many seniors, or for those making arrangements for their loved ones, hiring an Aging-In-Place Specialist can help plan out a Universal Design to enable seniors to stay in their own homes and remain independent rather than moving in with a relative or assisted living facility. In this whole home remodel, we were approached by a lovely couple preparing to retire and looking to downsize their 6000 sq ft house in Illinois and relocate to an 1800 sq ft forever home in Laguna Woods, California.
There were many challenges Sea Pointe Design & Remodel needed to factor in when creating an entirely new layout for a third floor condo built in the 1970’s. We began the remodel by widening the entry doors to include double doors with frosted glass inserts. The ceilings were raised to include custom LED lighting strips and square recessed can lights, strategically placed in each room. New luxury vinyl plank wood flooring was installed throughout the house. And in the ceiling of every room is a built-in speaker system linked to a customized AV room supporting all video and audio equipment throughout the house, allowing all controls to be in one spot. Soundproofing was also added to the walls to keep the neighbors happy.
Living & Dining Room
With the removal of a few interior walls, you step into an open floorplan with beautiful views reaching out to a freshly tiled balcony with 8’ wide folding panel doors. A great room was formed including a dining area featuring custom niche squares, perfectly sized to fit our clients’ favorite hand-blown glass sculptures. In the living room, custom shelving for displaying art as well as a large bookcase strong enough to support a vast book collection was designed. Our designer utilized valuable engineering skills ensuring the new built-in bookcase wouldn’t allow for any bowing and could handle any amount of weight put on them. He also created a space to store their 400+ CD collection in custom built Kitchen Craft cabinets below. Also included in the living room design is a unique flameless fireplace that transforms water into vapor and when combined with LED lighting, creates a stunning illusion of smoke and dancing flames as well as heat the surrounding area.
Kitchen
The fully custom kitchen remodel includes cabinetry by Omega and Kitchen Craft with a push-touch drawer system including a soft close function. The kitchen island features a quartz countertop with a waterfall edge, with a ceiling mounted LED light trough above. The kitchen was upgraded with an abundance of special features including a built-in coffee system, sub-zero compact refrigerator, wine fridge, single electric wall oven, microwave, and warming drawer. Blending into the cabinetry is an integrated refrigerator with custom front panels and a porcelain tile backsplash featuring a wall mounted hood range.
Powder Bathroom
In the completely remodeled Powder bathroom, an artistic touch elevates the small room with a rear accent wall tiled in a raised porcelain, linear stone pattern, illuminated by an LED strip. The floating Kitchen Craft vanity is topped with a Corterra solid surface including an integrated single sink. Floor to Ceiling, full access Omega cabinets provide additional storage on the rear wall in a ‘Lakehouse’ finish.
Guest Bathroom
The second guest bath received a complete overhaul including custom Omega floating cabinets with a Corterra Solid surface quartz countertop including a white gloss integrated sink. A lighted mirror sits on a natural beige Porcelanosa porcelain tile backsplash that continues into the shower blending with the raised porcelain linear stone pattern accent wall. The guest shower features a shampoo niche and a smart-connect rain shower head with a remote.
Primary Bathroom
Cohesively flowing with the new remodel, the Primary bathroom brings in similar features such as a custom Omega floating dual vanity with a pure white quartz countertop including a matching in-wall linen cabinet. The Porcelanosa tile backsplash accents the bathroom with a raised linear stone pattern and two lighted mirrors. A jetted 2-person whirlpool tub is set into a white quartz tub deck featuring a roman tub filler in chrome and a custom lit shampoo niche. The large walk-in shower with a custom glass enclosure also features a lit shampoo niche as well as a quartz bench, linear drain, and a Smart-connect rain shower head and hand wand with remote. Special wall blocks were also considered in the design to add grab bars for future Aging-In-Place assistance. The connected walk-in closet was redesigned to include fully custom Stor-X cabinets with touch-open features in white for a premium look and a perfect fit.
His & Hers Offices
Two bedrooms were remodeled with modern updates to become personalized His and Hers offices. Both offices include new LED lights, ceiling fans, pocket door entrances and custom frosted glass sliding closet doors. Custom shelving and desk spaces were created on one side of the closets with a new bar design for hanging clothes on the other.
Primary Bedroom
The Primary bedroom received a modern update including double doors to create a wider entrance and a raised ceiling with new LED recessed and strip lights to provide better lighting. A second flameless fireplace was installed, and the balcony was updated with new floor tiles and 8’ wide folding panel doors.
Whether you’re planning a whole home remodel in Laguna Woods or a remodeling project in any other Orange County locale, Sea Pointe Design & Remodel has you covered. With over 35 years of experience in the remodeling industry, our design and build experts have exactly what it takes to make your dream remodel become a reality. Simply give us a call at (949) 749-5763 or fill out the form below to schedule your complimentary design consultation.
INFO
PROJECT TYPE
Whole Home Remodel
STYLE
Modern
LOCATION
Laguna Woods, Ca
