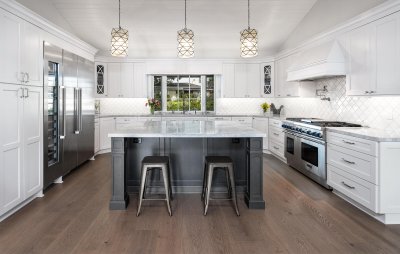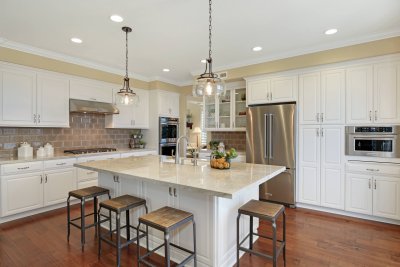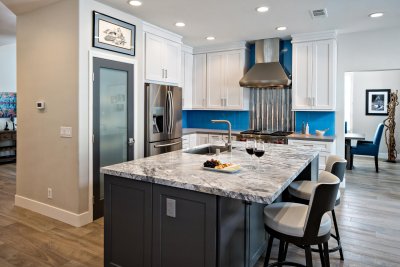
by admin |
Family Friendly Floor Plan
Focusing first on the main living spaces, our clients opted to relocate the staircase that once separated the kitchen from the family room, creating a free flowing floor plan. Second to the architectural staircase relocation, widening the doorway between the family room and formal dining room furthers the open air feeling throughout the first floor. As the focal point of the room, the home’s original mantle and newly designed built-in storage adds character and visual interest and texture to the fireplace façade. In the kitchen, the dynamic pairing of white painted perimeter cabinets with a wood stained “Smokey Hills” island sets a sophisticated design baseline. Durable enough to withstand the countless family gatherings and dinner parties ahead, Super White Quartzite countertops tie the two toned kitchen cabinetry together perfectly. Specifically incorporated to store the family’s KitchenAid Mixer and cookware, house the children’s snacks and organize the notorious “junk-drawer”, custom cabinet inserts keep things beautiful behind the scenes. Integrating a full size wine refrigerator into the cabinet plan was at the top of our clients remodeling wish list. Envisioning a playful element, a neutral, arabesque shaped tile backsplash to rounds out the space.
INFO
PROJECT TYPE
Whole Home Remodel
STYLE
Transitional
LOCATION
San Clemente, California
Let's Discuss Your Next Project!
San Clemente Transitional Transformation was last modified: March 9th, 2022 by admin

by admin |
Open Floorplan & Inviting Design
What was once tucked behind a large peninsula and walls, this Laguna Niguel kitchen is now an open, central part of our clients home. With the reworked floorplan creating the illusion of space, a large island was designed for both preparation space and for gathering around. Natural Taj Mahal countertops and a brown toned subway style glass backsplash bring warmth to the painted “Elemental White” cabinetry. The custom glass upper cabinets were strategically designed for size consistency. Amplified by the natural light from the large, sliding glass doors, this completed kitchen remodel is a crisp breathe of fresh air.
INFO
PROJECT TYPE
Kitchen Remodel
STYLE
Transitional
LOCATION
Laguna Niguel, California
Let's Discuss Your Next Project!
Laguna Niguel Inviting Design was last modified: December 28th, 2019 by admin

by admin |
An Elevated Twist on Classic Materials
Building upon our client’s modern design style, this Dove Canyon remodeling project features elevated versions of classic design materials. The color combination of painted Pearl and Battleship Gray cabinets brings a strong yet flexible design foundation. The bright blue glass backsplash is an adventurous focal point when compared to the stainless steel appliances and chrome hardware. Gray quarts perimeter countertops add a layer of style while allowing the leathered, natural stone island countertop to shine. Around the fireplace, Modular Arts material adds depth and texture without overwhelming the space. Consistent with the overall design style, a custom chrome stair rail, built-in wine cooler and a custom wine rack and bar area seamlessly add function to the space.
INFO
PROJECT TYPE
Kitchen Remodel
STYLE
Modern
LOCATION
Dove Canyon, California
Let's Discuss Your Next Project!
Dove Canyon Modern Makeover was last modified: December 28th, 2019 by admin
































