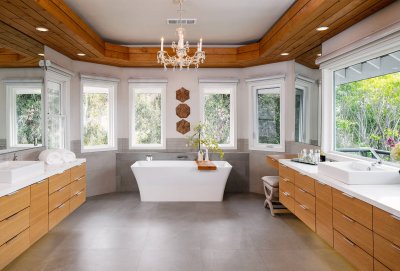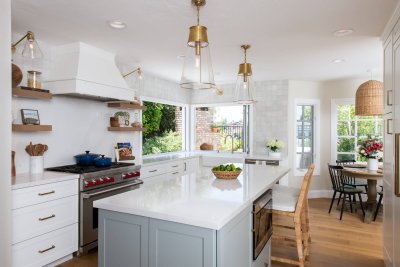
Coastal Farmhouse Kitchen Remodel in Laguna Niguel
Coastal Farmhouse Kitchen Remodel in Laguna Niguel
California boasts both blue skies and blue waters, white sand, and coastal driftwood, so why shouldn’t your home represent all the things you love about the place you live! This Laguna Niguel remodel draws attention to all things coastal inspired, with light blue custom cabinetry, white quartz stone countertops, and natural wood floating shelves, this kitchen remodel is sure to feel like retreat.
A unique full length zellige backsplash adds texture and compliments the polished quartz stone countertops perfectly. The pop of blue on the sizeable island adds dimension while still working flawlessly with the rest of the space. A custom decorative hood sits between floating wood shelves that are complete with puck lights as well as above wall-sconce fixtures that add warmth to this renovation.
A hidden overlay integrated fridge adds to the seamless flow of this space, while other functional features like a shallow spice cabinet and island-incorporated microwave keep this kitchen organized and clutter free. A unique beverage and bar station features hand-painted tile work, Alder wood floating shelves, and glass-fronted cabinets with satin nickel puck lights for additional ambience.
It is hard to not want to be outside in this beautiful California weather, two bi-fold windows sit behind the sink and create an indoor-outdoor kitchen feel, so clients can entertain, cook, and enjoy the fresh air all at the same time. A complementing stone countertop bar sits outside of the bi-folds perfect for family & friends to gather.
Whether you’re looking for a bathroom remodel in Laguna Niguel, a kitchen renovation in Huntington Beach, or any other home remodeling project in Orange County, Sea Pointe Design & Remodel is ready to help! Simply give us a call at (949) 861-3400 or fill out the form below to schedule your complimentary design consultation.
INFO
PROJECT TYPE
Kitchen Remodel
STYLE
Coastal Farmhouse
LOCATION
Laguna Niguel, CA














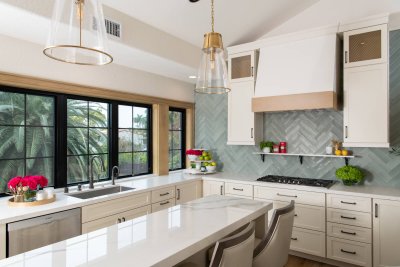















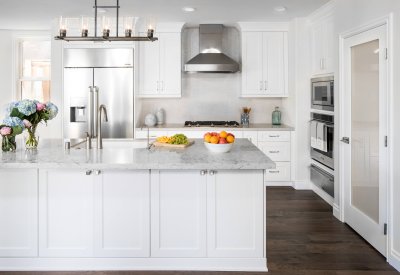






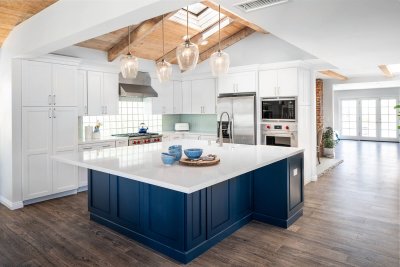




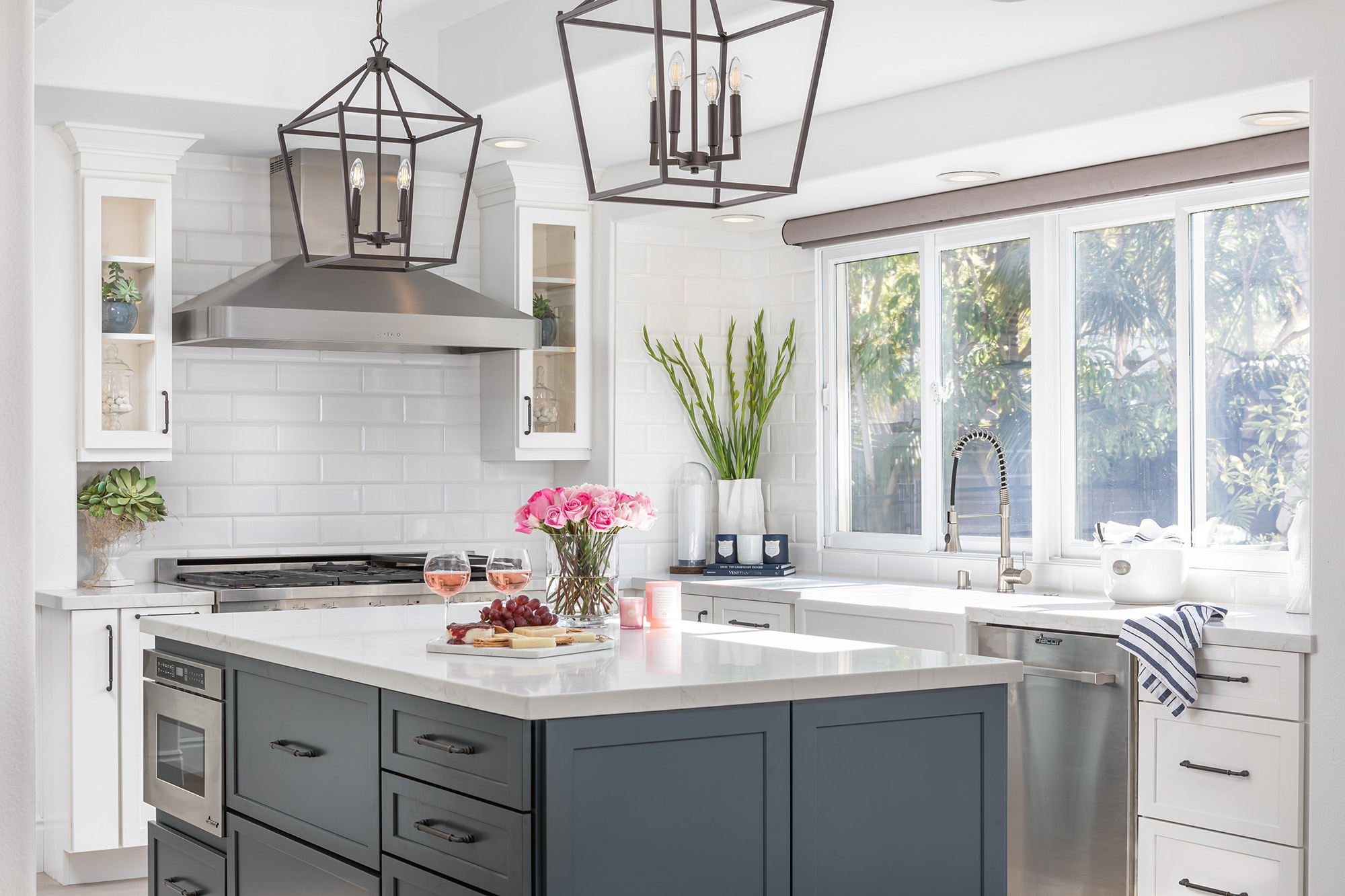
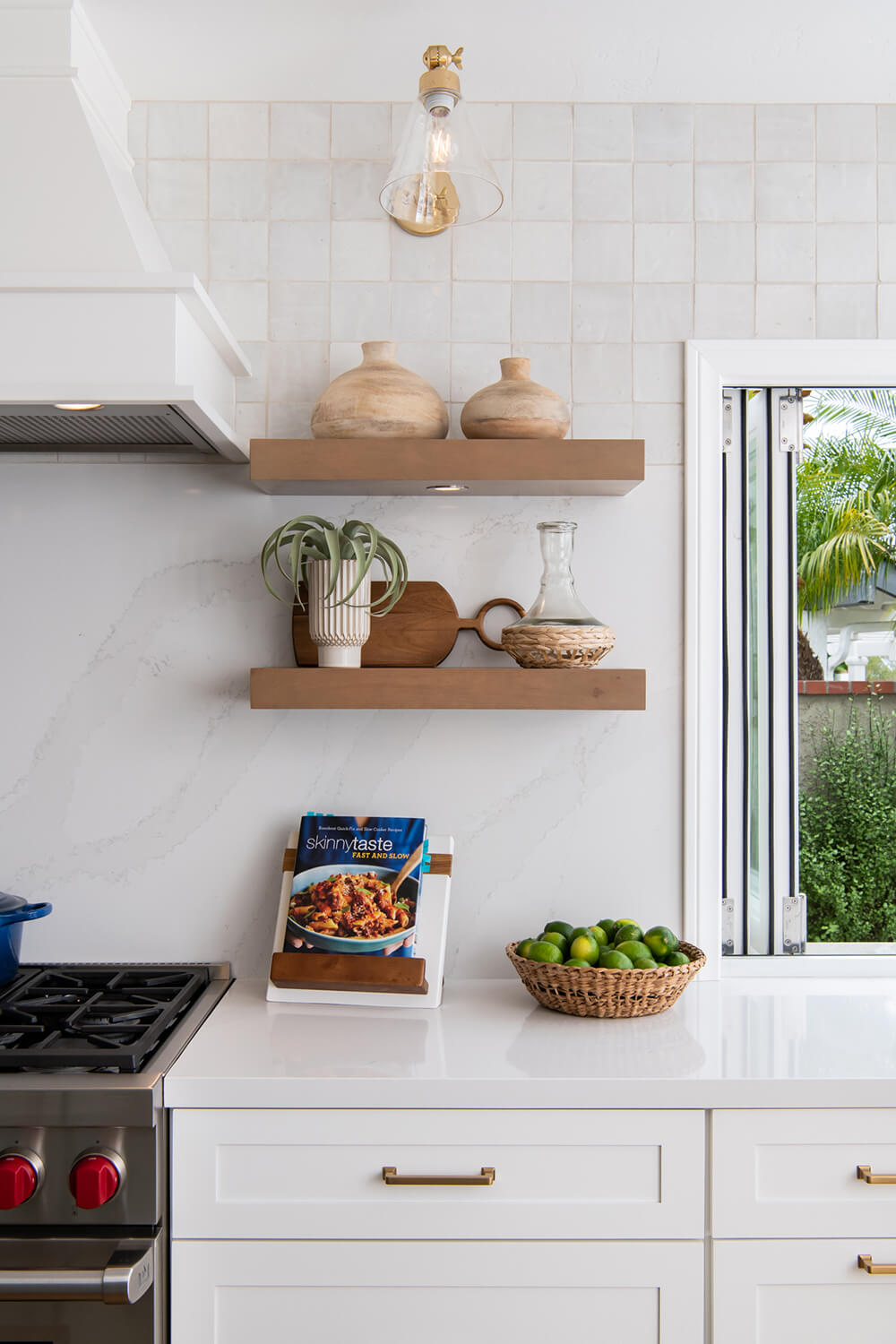 As a trusted kitchen remodeling contractor, we offer comprehensive services to transform your kitchen into a stunning space. From concept to completion, our team will handle every aspect of your kitchen renovation, ensuring a seamless and stress-free experience. We work with top-quality materials and employ skilled craftsmen to deliver exceptional results that exceed your expectations.
As a trusted kitchen remodeling contractor, we offer comprehensive services to transform your kitchen into a stunning space. From concept to completion, our team will handle every aspect of your kitchen renovation, ensuring a seamless and stress-free experience. We work with top-quality materials and employ skilled craftsmen to deliver exceptional results that exceed your expectations.