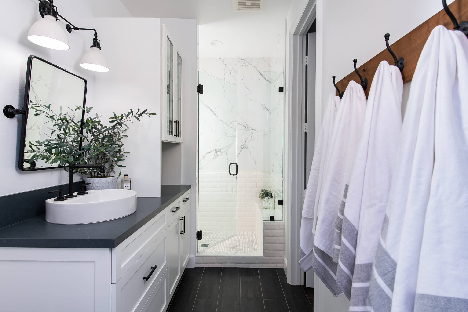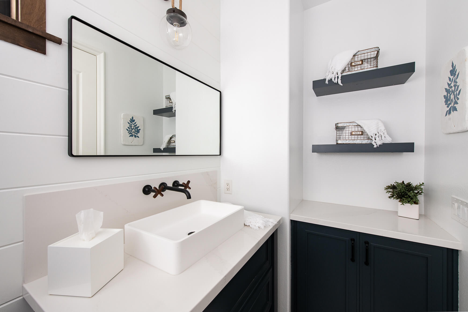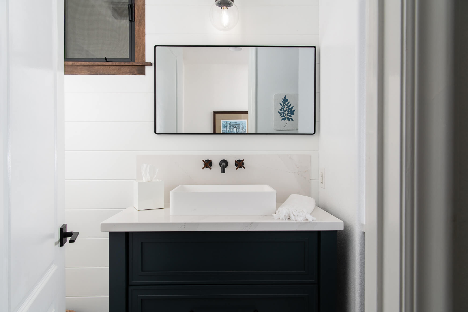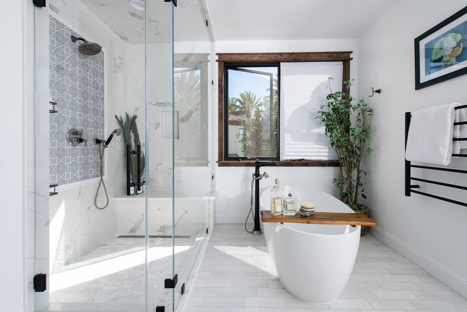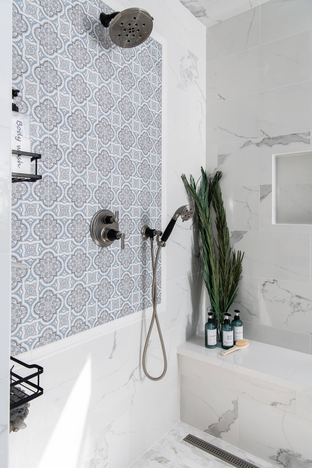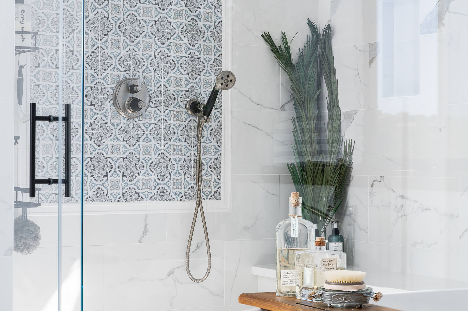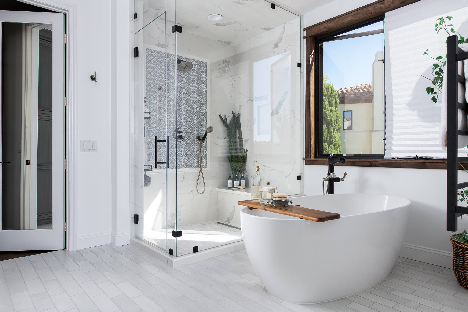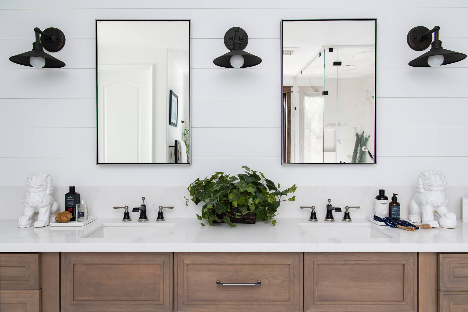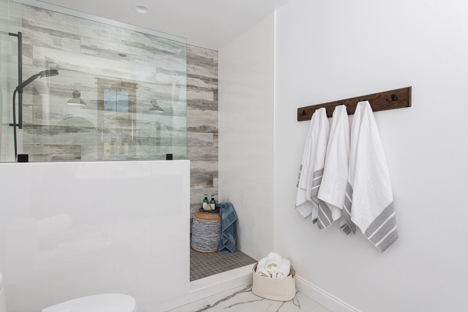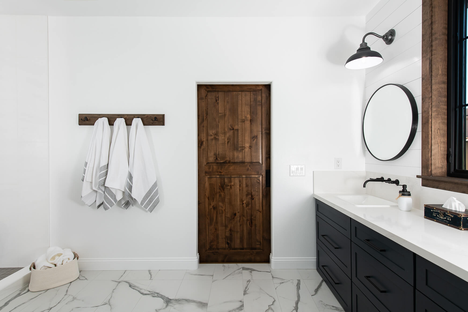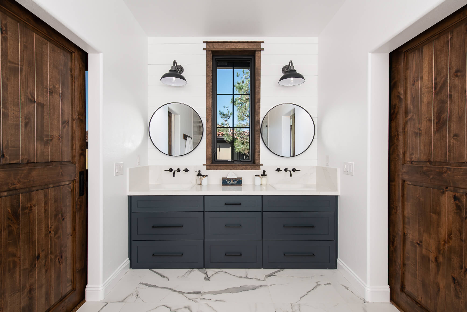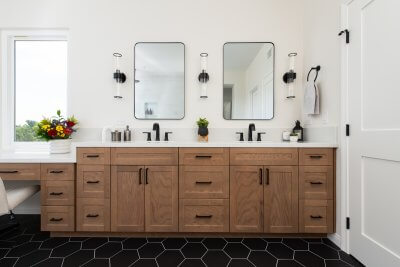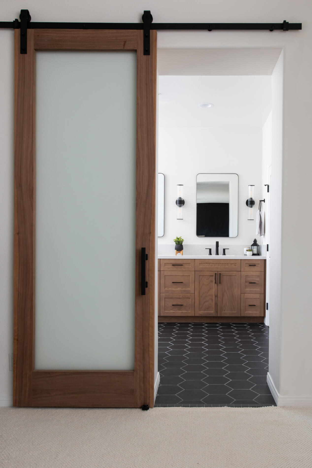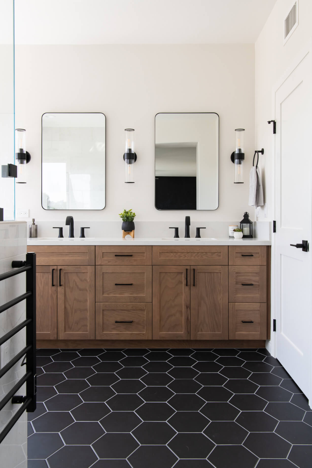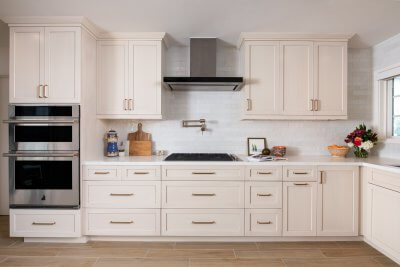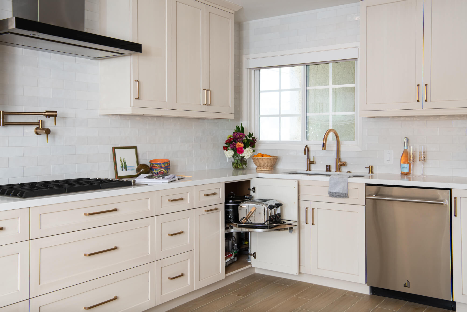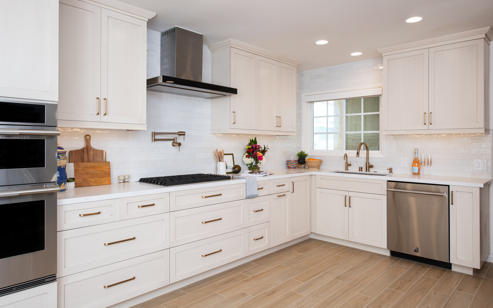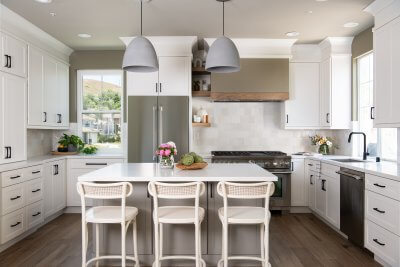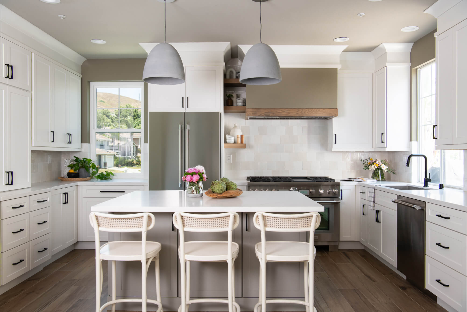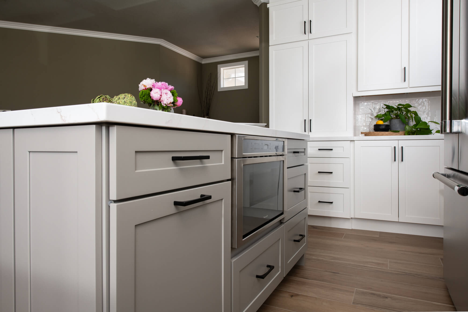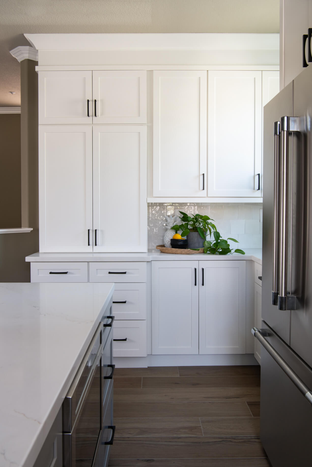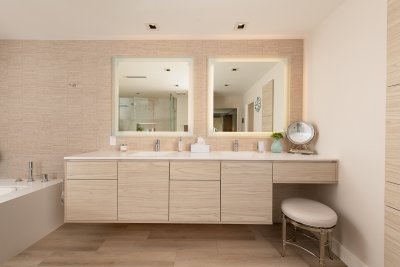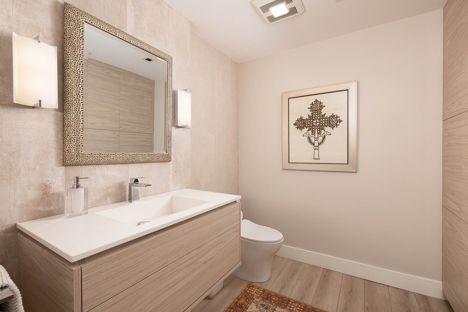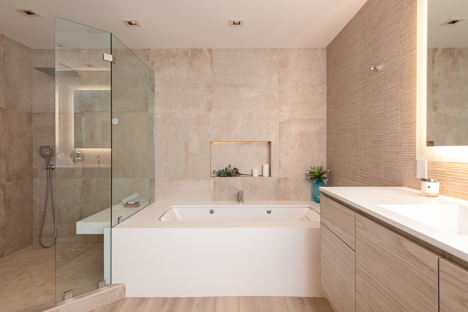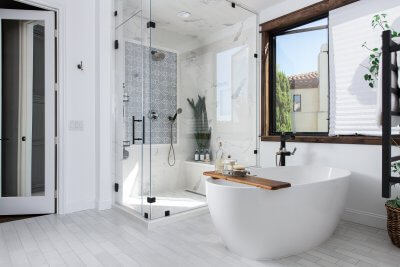
Four Newport Coast Bathroom Remodels Under One Roof
Four Newport Coast Bathroom Remodels Under One Roof
Known as one of today’s most popular style trends, Modern Designs encompass “form ever following function”. It can invite clean aesthetics with warm natural tones in a sleek yet elegant design. To help inspire your next bathroom remodel, check out these four bathrooms that were part of a whole home remodel done by Sea Pointe Design & Remodel, featuring chic timeless updates and global appeal.
Pool/ Guest Bathroom
Starting downstairs, our clients realized they needed to create outside access to a bathroom when entertaining guests for pool parties. Our designers utilized an outdated ensuite bathroom, added an exterior entrance and expanded the bathroom into a closet. Stepping through a black door with a frosted glass insert, the new pool bathroom looks stunning featuring porcelain black tile flooring, white Omega dynasty cabinets and black marble quartz countertops. Blending fun shapes with neutral colors, a square black metal frame mirror reflects upon a white circular vessel sink including a deck mounted faucet in matte black. The bathroom also includes a walk-in shower featuring a built-in shampoo niche and a bench for resting in marble and white subway porcelain tiles.
Powder Bathroom
A small downstairs powder room was also completely redesigned in a similar style including Omega Dynasty cabinets in an Amalfi finish. The white quartz countertop includes a small backsplash including teak wood and matte black faucets wall mounted above a vessel sink. Completing the look is a white shiplap backsplash with floating shelves and a nautical light pendant.
Jack & Jill Bathroom
With the addition of a second story bonus room and guest bedroom, a Jack and Jill bathroom was created. Each room is divided by beautifully stained barn doors on a sliding track. The brand-new Jack and Jill bathroom features a walk-in shower sectioned off by a pony wall and a single pane of glass. The shower is tiled in a wood-like porcelain tile tying in the marble-like porcelain flooring. The double vanity features Omega Dynasty cabinets in an Amalfi finish with white quartz stone countertops and a white shiplap backsplash. Adding a nautical nod to this farmhouse vibe are two black metal framed circular mirrors and unique wall mounted faucet handles.
Primary Bathroom
Finally, the Primary bathroom was completely renovated from head to toe featuring a stand-alone tub, soaking in the ocean views and a walk-in steam shower. The large spa-like shower steals the show with a marble accent inset in a blue silver patterned tile. The large shower features a built-in shampoo niche, a quartz topped bench, and a linear drain in a luxurious polished Calacatta porcelain tile. The rain shower-head and hand shower kit in luxe nickel and matte black correspond with the vanity faucets and in-floor tub filler. Following the white crackle porcelain tiles floors to the opposite end of the room sits an attractive double vanity with Omega full access cabinets including a tandem full extension undermount and Amara grey quartz countertops. Creating additional storage space and completing the look are floor to ceiling custom Omega tower cabinets in a rain finish.
Whether you’re planning a bathroom remodel in Newport Coast or a remodeling project in any other Orange County locale, Sea Pointe Design & Remodel has you covered. With over 35 years of experience in the remodeling industry, our design and build experts have exactly what it takes to make your dream remodel become a reality. Simply give us a call at (949) 861-3400 or fill out the form below to schedule your complimentary design consultation.
INFO
PROJECT TYPE
Bathroom Remodels
STYLE
Modern
LOCATION
Newport Coast, Ca


















