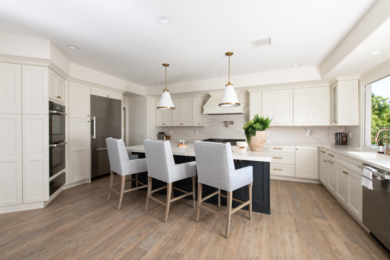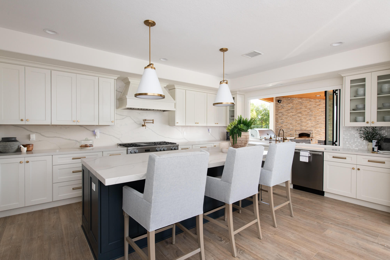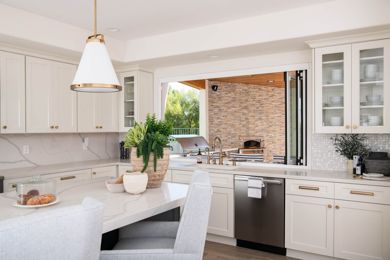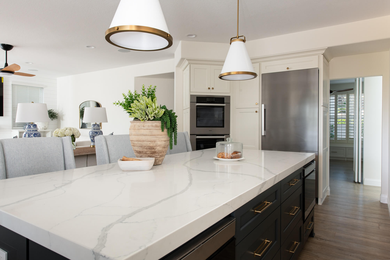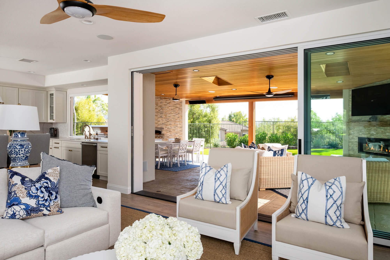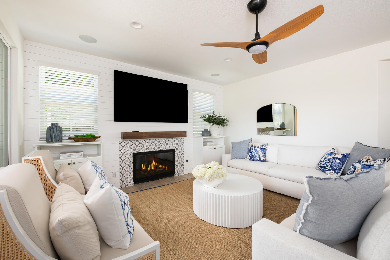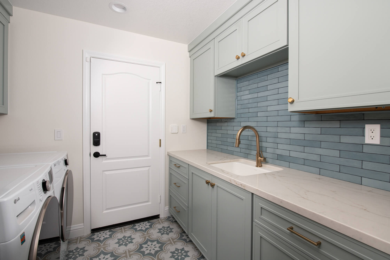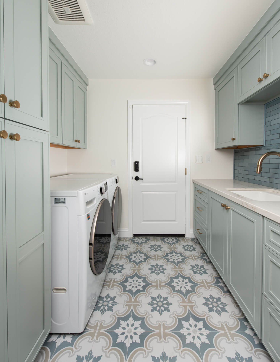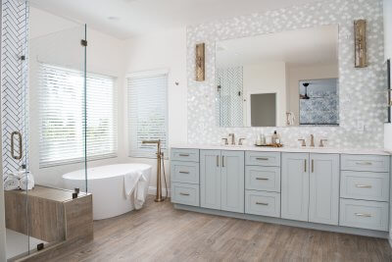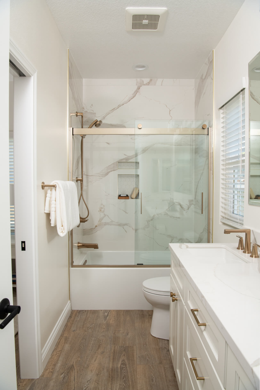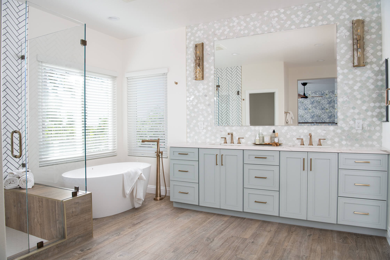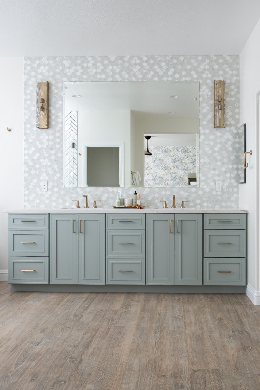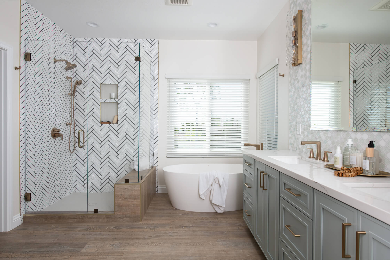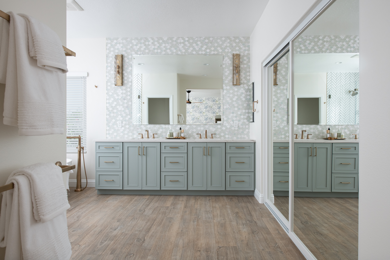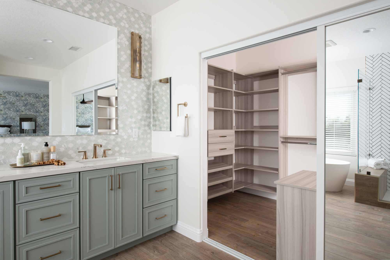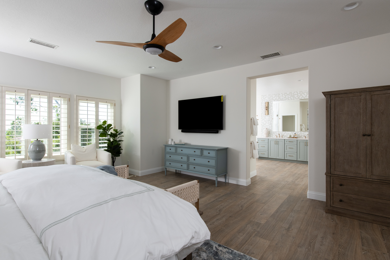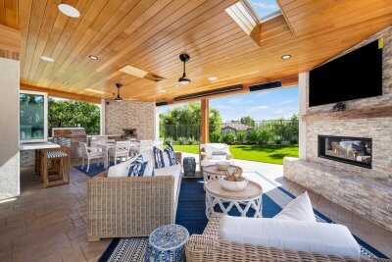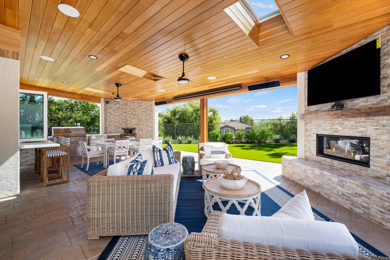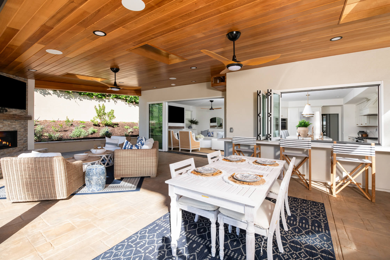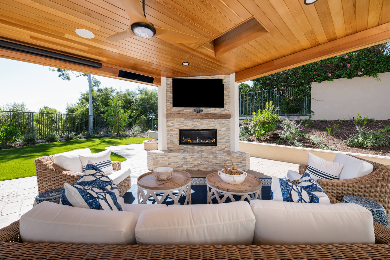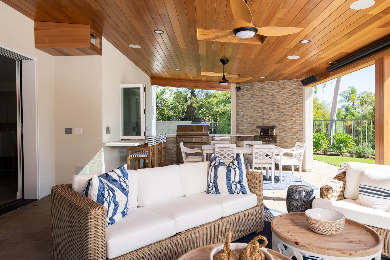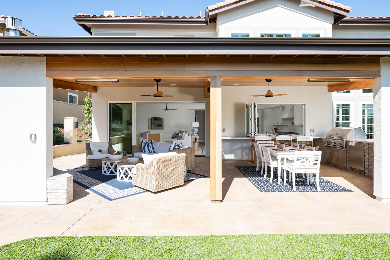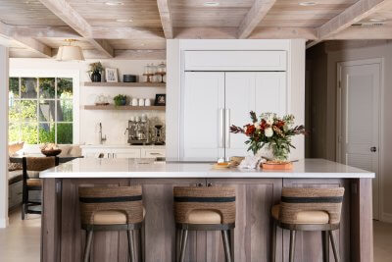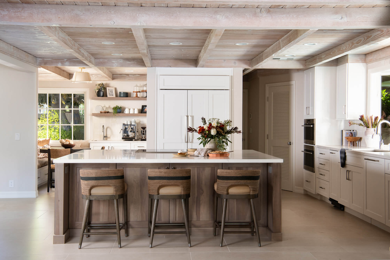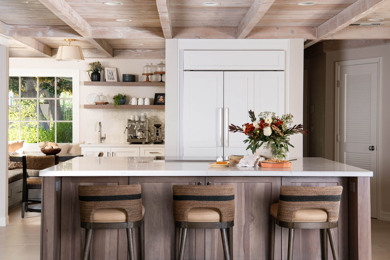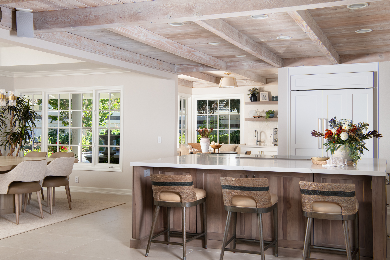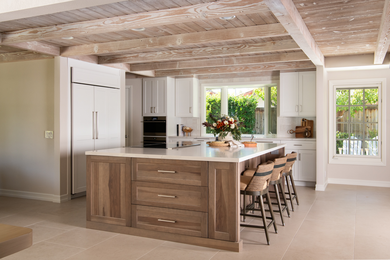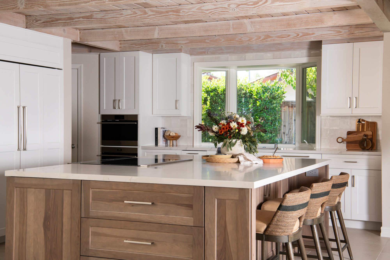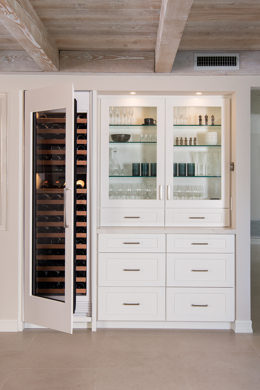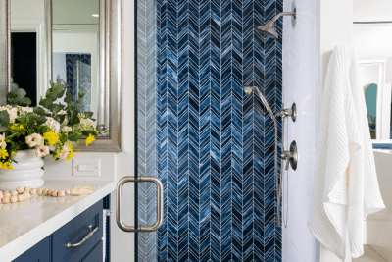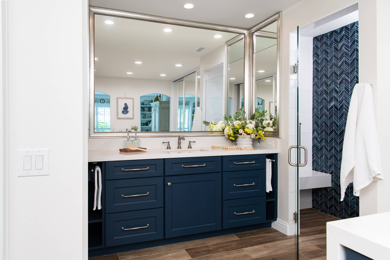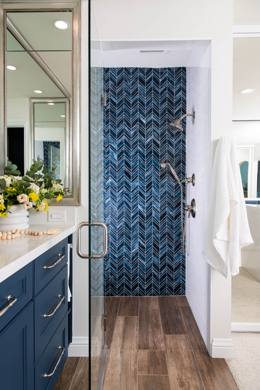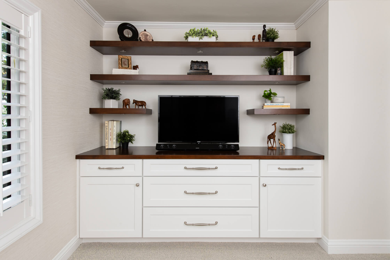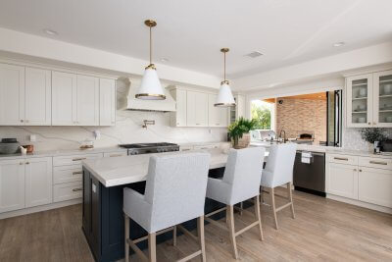
Inviting Open-Concept Kitchen Remodel in Rancho Santa Margarita
Inviting Open-Concept Kitchen Remodel in Rancho Santa Margarita
A well-designed kitchen can increase the value of your home, make it more enjoyable to be in, and even improve your quality of life. If your kitchen is outdated or no longer suits your needs, a remodel can be the transformative experience you need. This kitchen remodel in Rancho Santa Margarita turns the heart of the home into a place for the family to gather, cook, eat and socialize.
Kitchen
Removing a dividing wall between the living room and kitchen transforms an awkward layout into a more inviting and open environment. When walking into the new layout, the ‘Amalfi Blue’ island instantly becomes the focal point of the kitchen. It adds personality, enhances functionality, and creates a space that invites conversation, connection, and culinary adventures.
The made-to-order, semi-custom ‘Beach House’ white cabinets along the perimeter wall offer a clean and fresh look while also making the space appear larger. The Vadara quartz countertops in Carrara Nuovo brighten and enhance the perimeter cabinetry while the island countertop and backsplash add a sparkle in a Calacatta Belleza quartz.
Glass inserts were strategically placed into the cabinetry to allow light to flow as well as display beautiful dishware. A captivating mosaic of pearl white squares creates a serene, shimmering backsplash around a single bowl, kitchen sink. Finally, the honey bronze hardware complements the kitchen, adding a touch of warmth and richness to the overall design.
Living Room
A sliding glass door to a California room expands the living space and blurs the lines between the indoors and the outdoors. Additional cabinetry offers valuable storage solutions and helps to maintain a clean and organized space. The updated fireplace adds a stunning focal point with unique Artisan tiles in a Fiore pattern, a reclaimed wood mantle on a floor to ceiling shiplap wall in white.
Laundry Room
Combining modern materials and thoughtful design, the laundry room is transformed into a stylish and functional haven. Easy to clean, glazed ceramic tiles are the perfect flooring choice in this busy room. The ‘Acqua’ backsplash with black grout matches with the decorative flooring creating a striking and cohesive look. Semi-custom cabinetry in a ‘Rain’ finish adds storage to maintain clutter. Luxurious Serena Gold quartz countertops are resistant to stains, scratches, and heat, making them ideal for any laundry room. The ‘Champagne Bronze’ pull down faucet adds functionality and convenience as well as enhance the overall esthetics of the room.
Flooring & Furniture
The combination of Elysium’s high-quality porcelain and the warm, natural shade of ‘Orto Botanico’ beige creates a flooring solution that is both aesthetically pleasing and highly functional throughout the house. All furniture and soft goods were also hand selected and installed by Sea Pointe Design & Remodel.
If you’re planning your own kitchen remodel in Rancho Santa Margarita or any other home remodeling project in Orange County, Sea Pointe Design & Remodel has you covered! We’ve been meeting the remodeling needs of Orange County residents for over 35 years and we’d love to remodel YOUR home next. Simply give us a call at (949) 861-3400 or fill out the form below to schedule your complimentary design consultation.
INFO
PROJECT TYPE
Kitchen Remodel
STYLE
Transitional
LOCATION
Rancho Santa Margarita, CA
