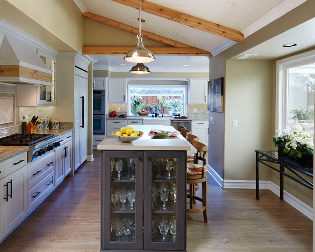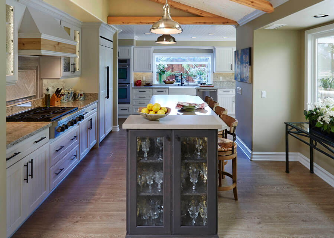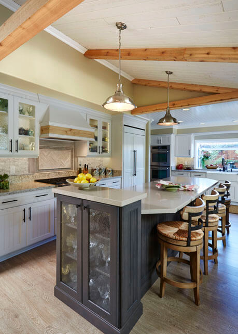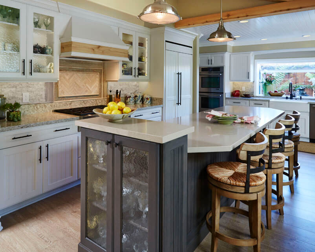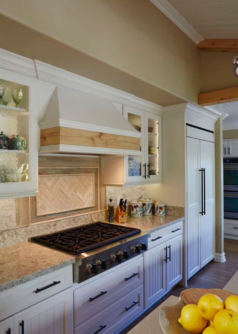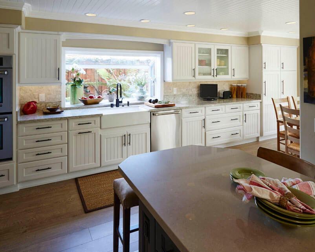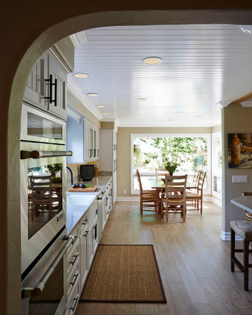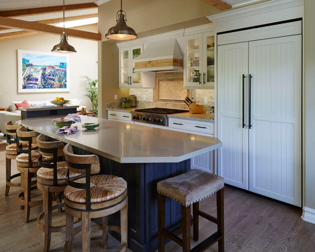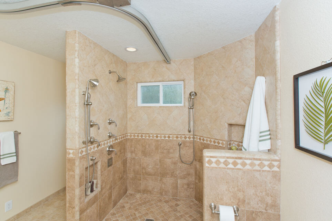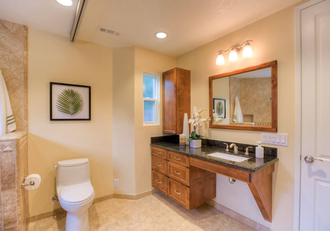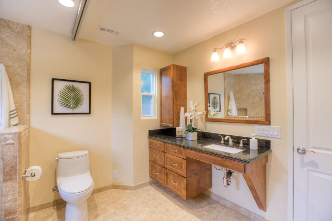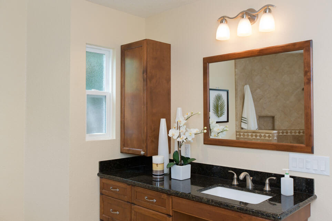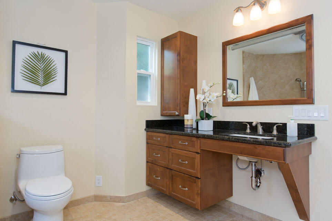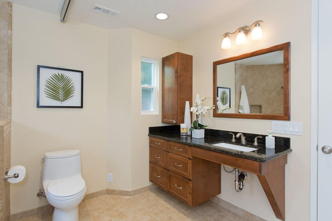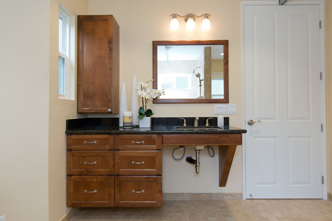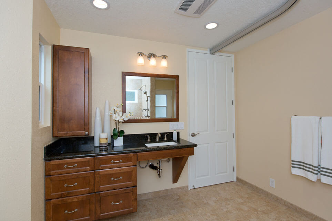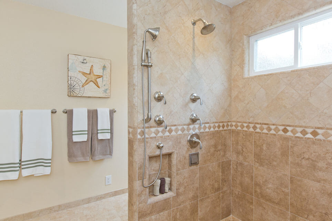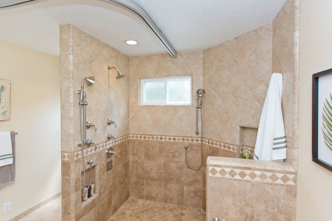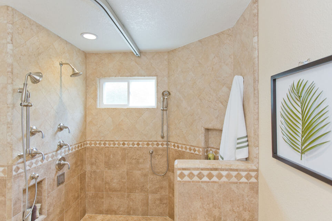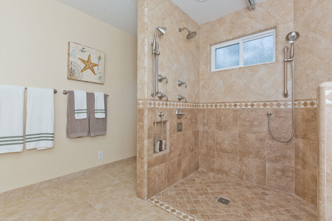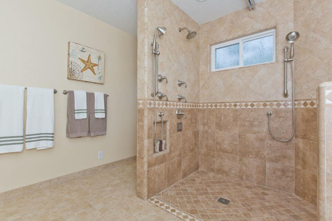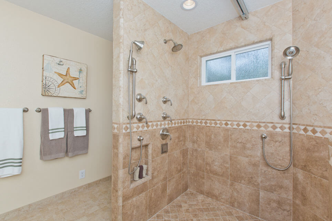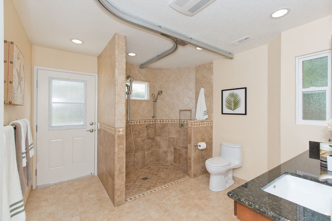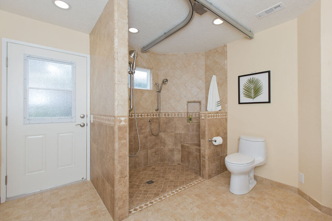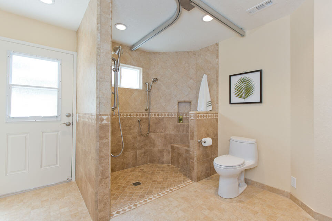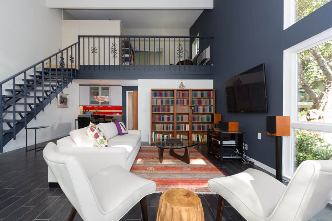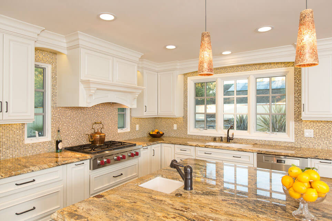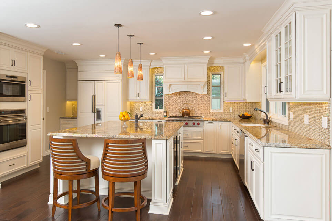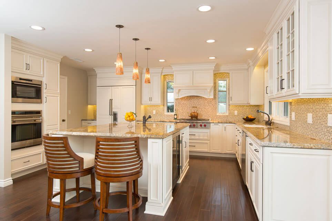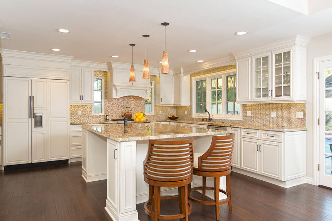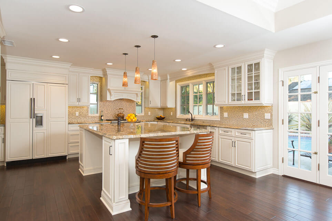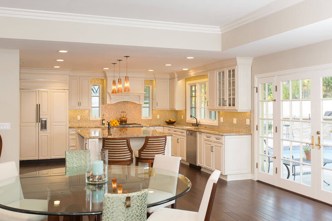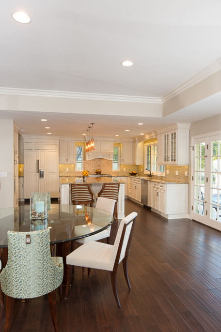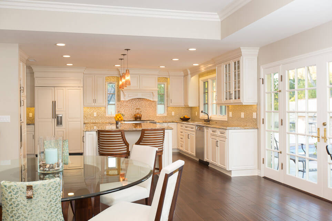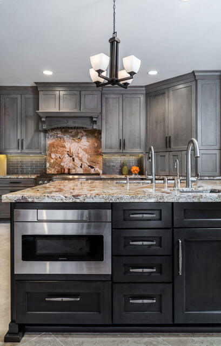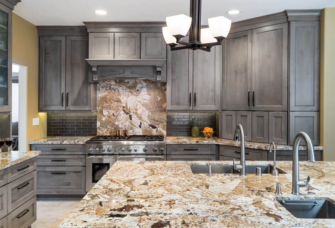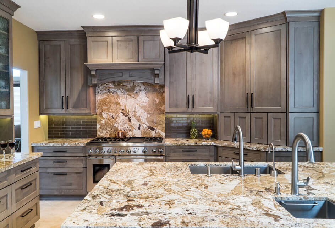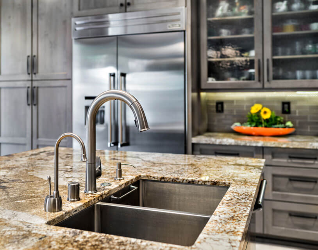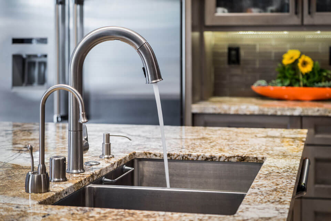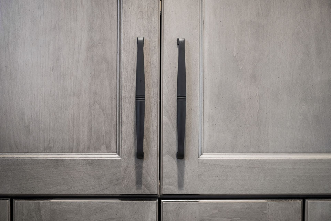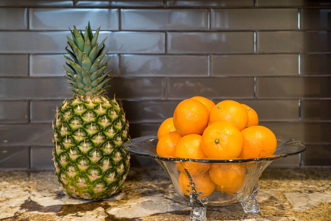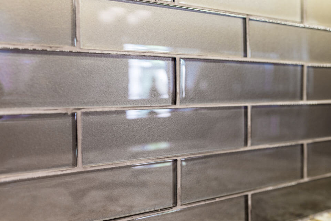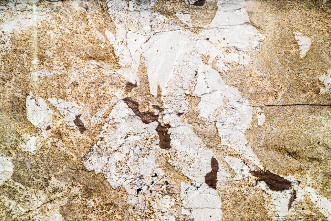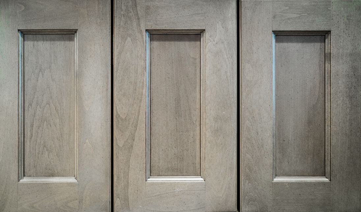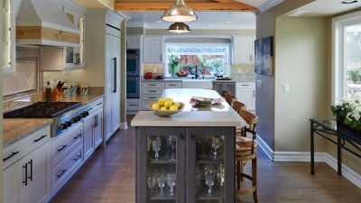
by admin |
Rustic Irvine Kitchen Remodel
Small Additions, T-Shaped Kitchens, and Rustic Beams
This fun kitchen remodel got our creative juices going. By adding a small amount of square footage to the back of the home, we were able to give this family a new dining room while re-purposing their old dining room to create a large T-shaped kitchen. Our client’s requested a design that incorporated a casual, rustic charm which is found in the wood beams that match the wood ribbon on the kitchen’s hood.
INFO
PROJECT TYPE
Kitchen
STATUS
Completed
LOCATION
Irvine, California
Let's Discuss Your Next Project!
Irvine Kitchen Renovation was last modified: May 7th, 2020 by admin
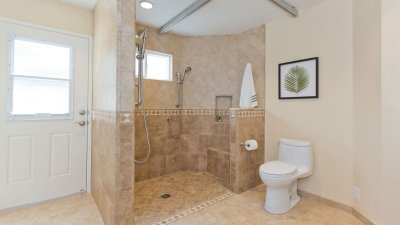
by admin |
Universal Design Master Bathroom
This bathroom incorporates aspects of the Aging-In-Place and Universal Design trends to assist the needs of a young boy with cerebral palsy. The damless shower allowed for easy access and the vanity was designed to allow a wheelchair to easily fit underneath providing the boy with independance and a space to call his own.
INFO
PROJECT TYPE
Bathroom
STATUS
Completed
LOCATION
Irvine, California
Let's Discuss Your Next Project!
Irvine Universal Design Bathroom Remodel was last modified: May 7th, 2020 by admin
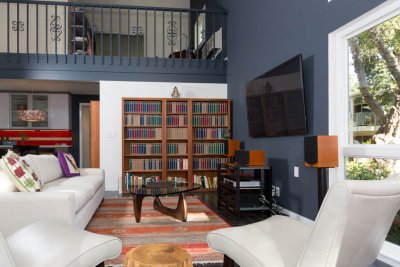
by admin |
Contemporary Laguna Woods Home Remodel
Whole House Remodel, Laundry Room, and Guest Bathroom
This client’s fun and modern style was incorproated into each aspect of this Laguna Niguel home remodel. The contemporary kitchen remodel included a red, glass backsplash in a subway pattern to compliment the grey, slab door front cabinets with horizonal wood grain. The laundry room and guest bathroom feature orange quartz countertops intermixed with white acrylic and grey cabinetry.
INFO
PROJECT TYPE
Whole Home
STATUS
Completed
LOCATION
Laguna Woods, California
Let's Discuss Your Next Project!
Laguna Woods Whole Home Remodel was last modified: May 7th, 2020 by admin
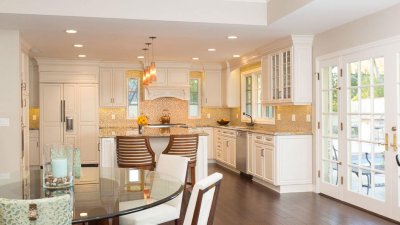
by admin |
Classic Corona del Mar Kitchen
This elegant, white kitchen remodel created an open concept throughout the entire back of the home. Previously three separate rooms, we removed the wall between the kitchen and dining room, and the wall between the dining room and family room to create a space that opened out onto backyard through multiple french doors. Adding windows on either side of the range added additional light and broke up the cabinetry to create a beautiful and inviting kitchen.
INFO
PROJECT TYPE
Kitchen
STATUS
Completed
LOCATION
Corona del Mar, California
Let's Discuss Your Next Project!
Corona del Mar Kitchen Design was last modified: May 7th, 2020 by admin
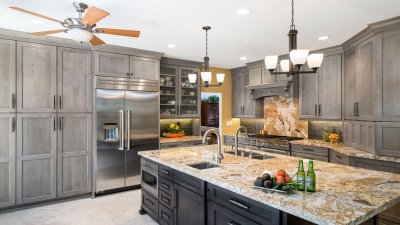
by admin |
Gray Transitional Kitchen
This Trabuco Canyon kitchen remodel has been selected as our “most saved” on Houzz. This two-toned gray kitchen featured a dark gray island with a lighter gray shade on the perimeter cabinets creating a complimenting design. The natural granite countertops bring warmth to the space to create a traditional kitchen with a modern flair.
INFO
PROJECT TYPE
Kitchen
STATUS
Completed
LOCATION
Trabuco Canyon, California
Let's Discuss Your Next Project!
Trabuco Canyon Kitchen Remodel was last modified: May 7th, 2020 by admin

