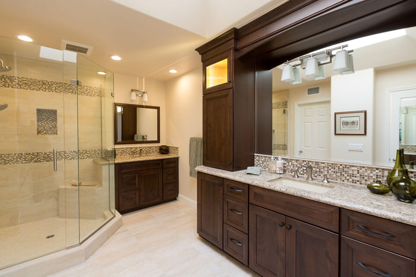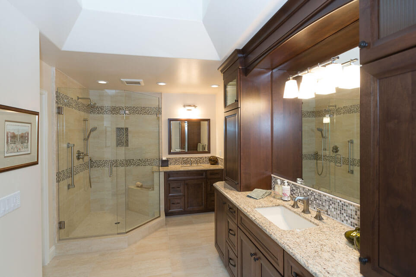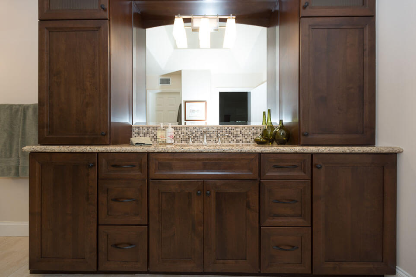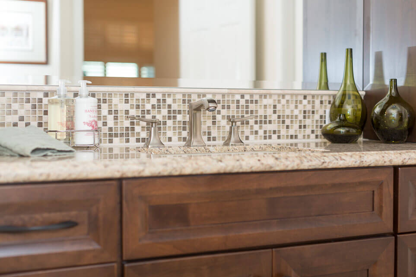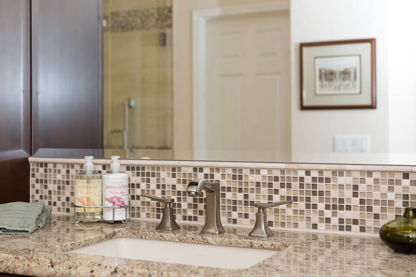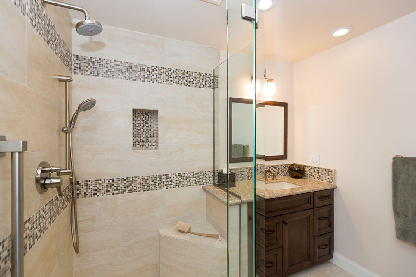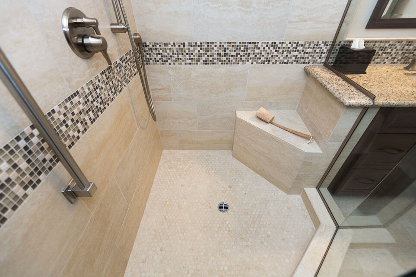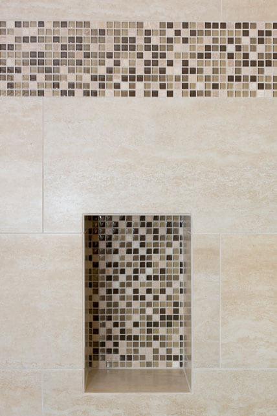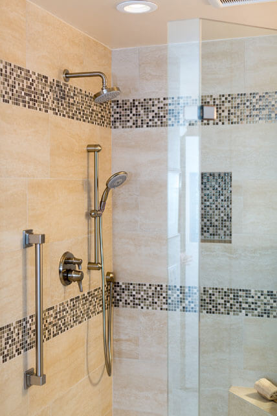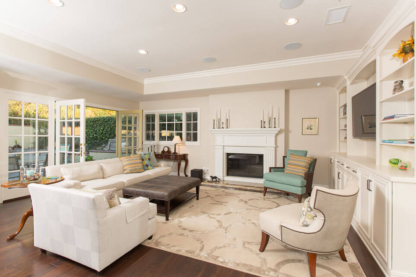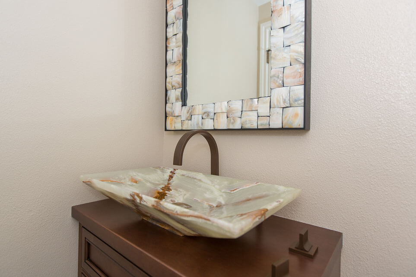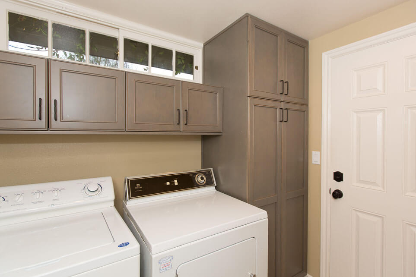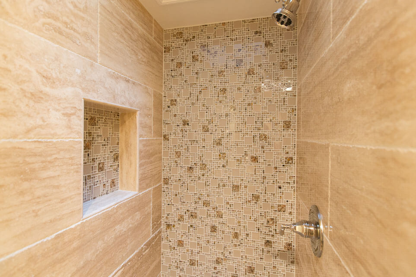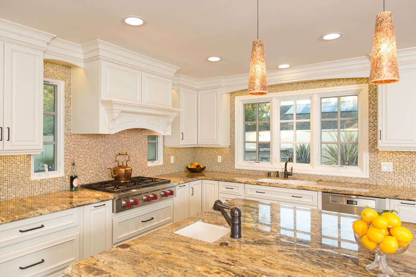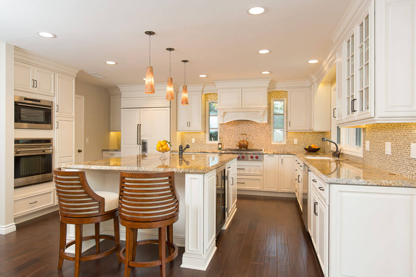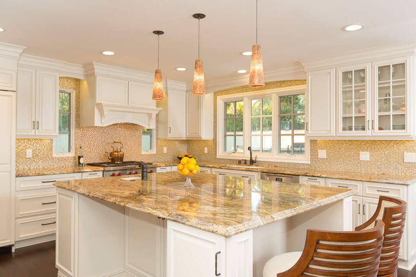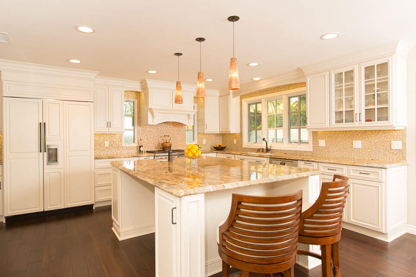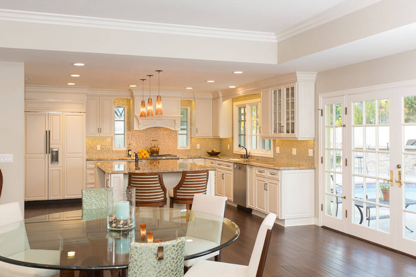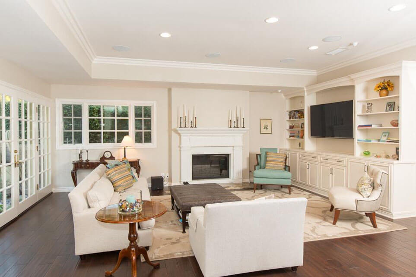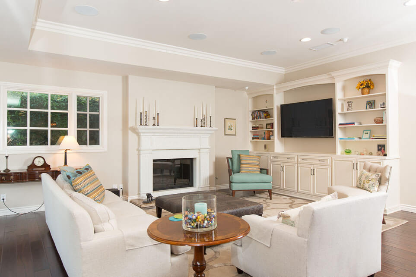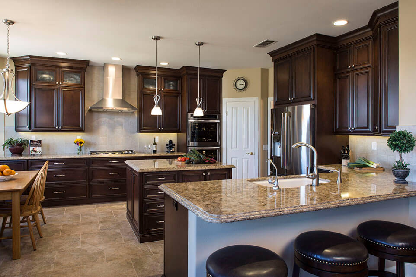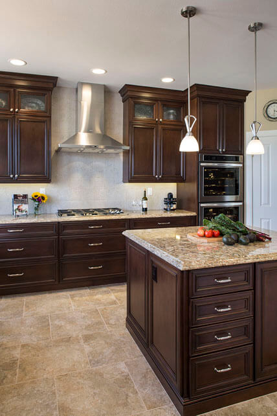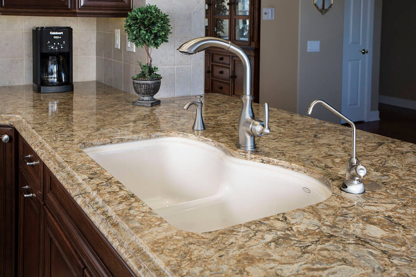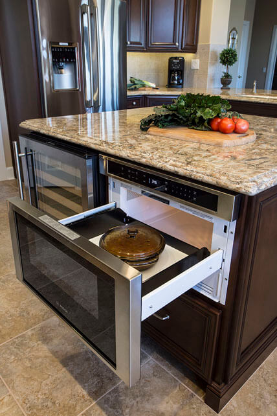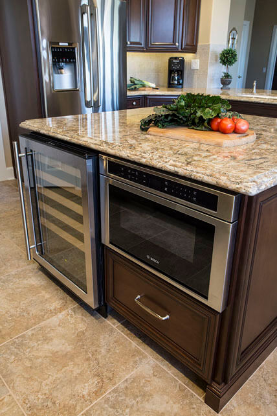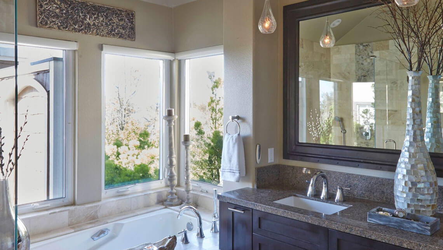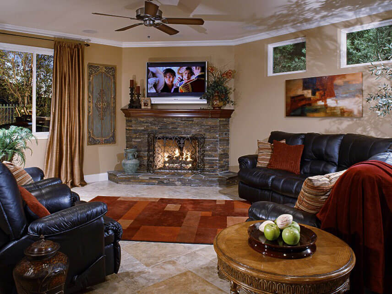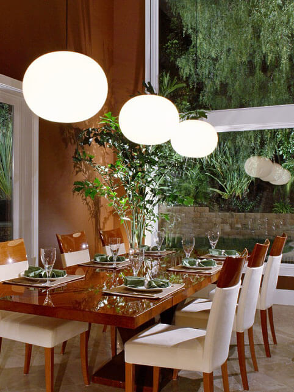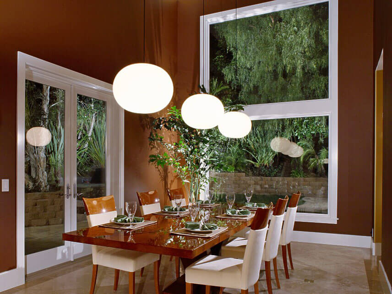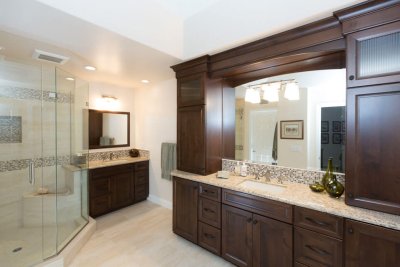
by admin |
His & Her Master Bathroom Retreat
This his and her vanity lay out was ideal for our clients. The cabinetry was selected to contrast with the neutral tones of the shower walls and a detailed mosaic was selected to add interest while maintaining simple astectics.
INFO
PROJECT TYPE
Multiple Bathrooms
STATUS
Completed
LOCATION
Irvine, California
Let's Discuss Your Next Project!
His & Her Master Bathroom Retreat was last modified: January 8th, 2020 by admin
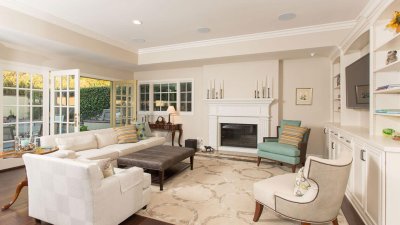
by admin |
Classic Corona del Mar Kitchen
White Kitchen, Removing Walls, New Windows
This elegant, white kitchen remodel created an open concept throughout the entire back of the home. Previously three separate rooms, we removed the wall between the kitchen and dining room, and the wall between the dining room and family room to create a space that opened out onto backyard through multiple french doors. Adding windows on either side of the range added additional light and broke up the cabinetry to create a beautiful and inviting kitchen.
INFO
PROJECT TYPE
Kitchen
STATUS
Completed
LOCATION
Corona del Mar, California
Let's Discuss Your Next Project!
Classic Corona del Mar Kitchen was last modified: December 28th, 2019 by admin
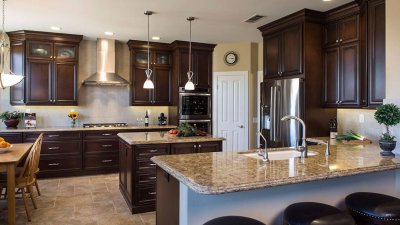
by admin |
Traditional Coto de Caza Kitchen Remodel
This elegant kitchen remodel in Coto de Caza was designed with function in mind. The homeowners appreciate the art of cooking clean, healthy meals which was kept in mind when crafting the design and purchasing the appliances for this custom kitchen.
INFO
PROJECT TYPE
Kitchen
STATUS
Completed
LOCATION
Coto de Caza, California
Let's Discuss Your Next Project!
Coto de Caza Kitchen Remodel was last modified: December 23rd, 2020 by admin
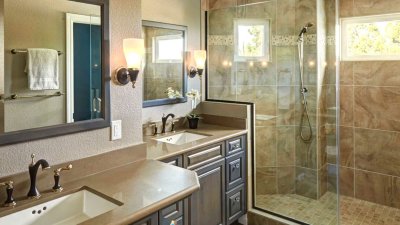
by admin |
Anaheim Hills Master Bathroom
Walk In Closets and Large Showers
By utilizing closet space from an adjoining bedroom, this master bathroom project gained significant storage and an enlarged shower in addition to a his and hers vanity. The matte black sink faucets add a unique flair to this transitional master bathroom.
INFO
PROJECT TYPE
Master Bathroom
STATUS
Completed
LOCATION
Anaheim Hills, California
Let's Discuss Your Next Project!
Anaheim Hills Bathroom Remodel was last modified: May 7th, 2020 by admin
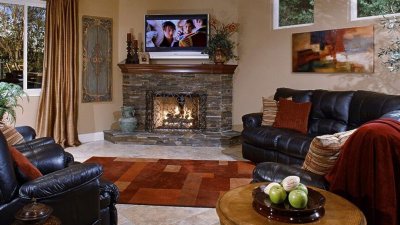
by admin |
Traditional Dove Canyon Home Remodel
Room Additions and Outdoor Entertaining Spaces
This Rancho Santa Margarita home remodeling project was completed in two phases. The first phase included the kitchen and family room addition, as well as the outdoor entertaining spaces. The second phase was a complete master bathroom remodel. Each project was designed with this growing family’s needs in mind and created an outdoor space where they could take advantage of our great California weather.
INFO
PROJECT TYPE
ADDITION
STATUS
COMPLETED
LOCATION
SAN DIEGO, CALIFORNIA
Let's Discuss Your Next Project!
Dove Canyon Whole Home Remodel was last modified: May 7th, 2020 by admin

