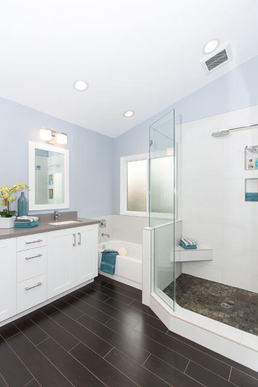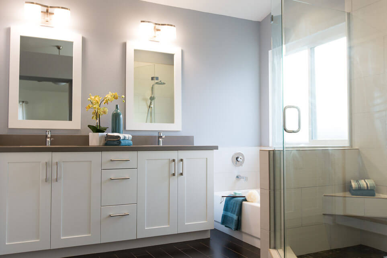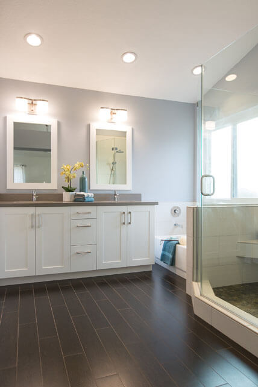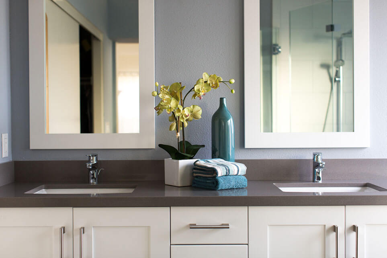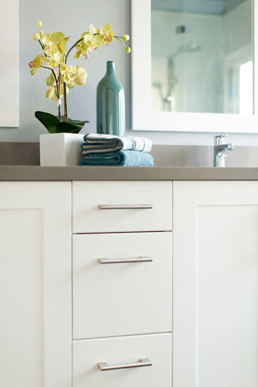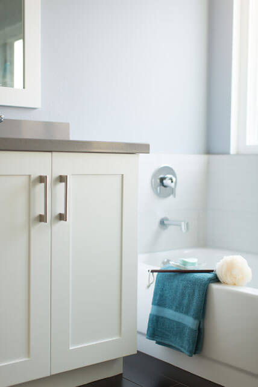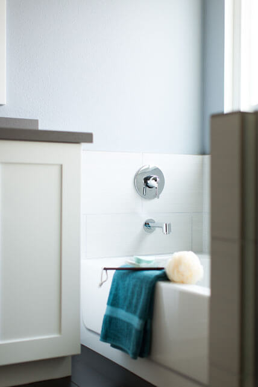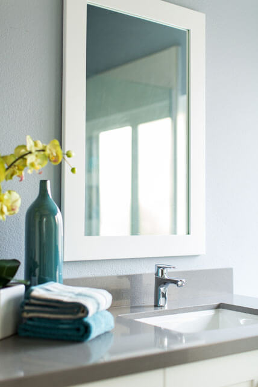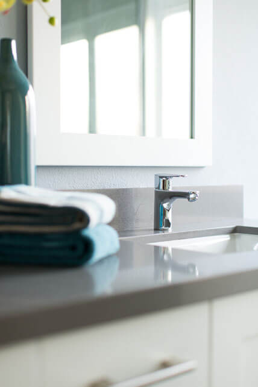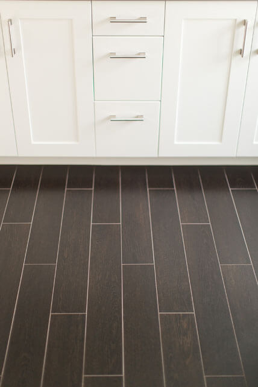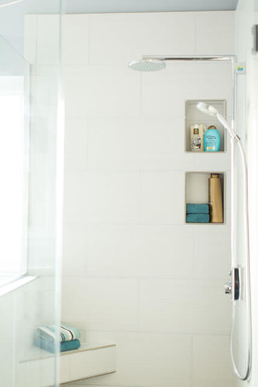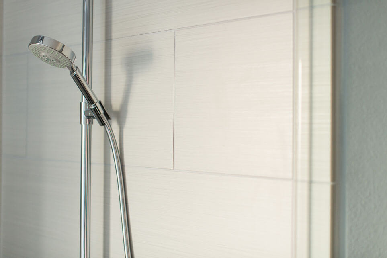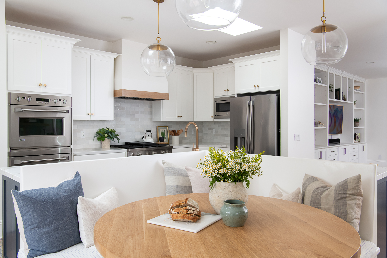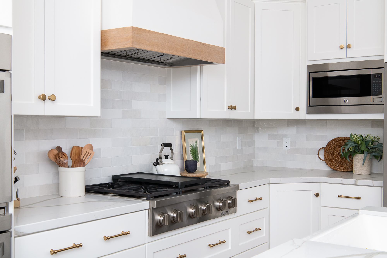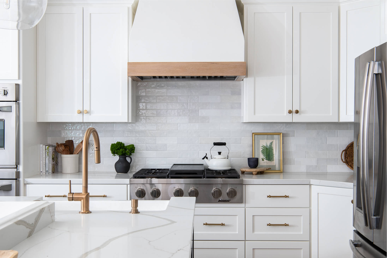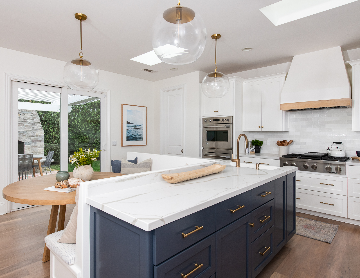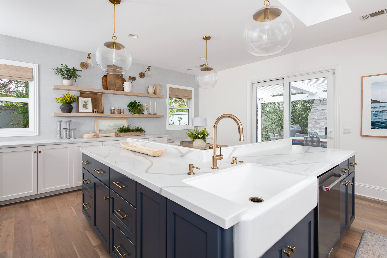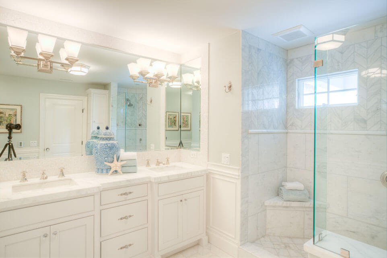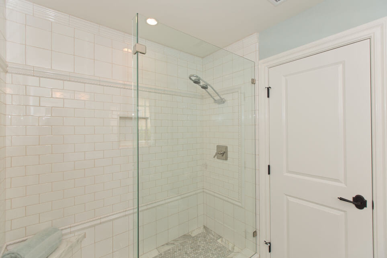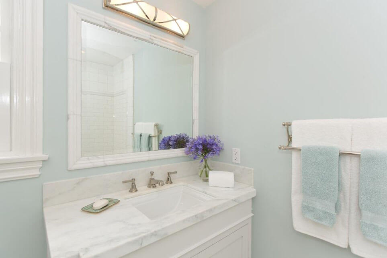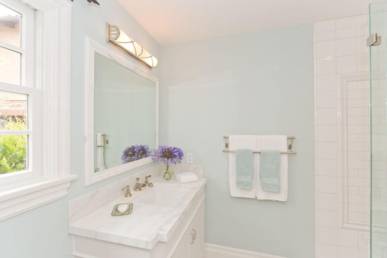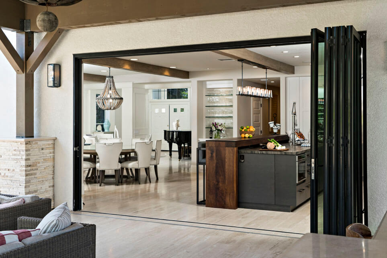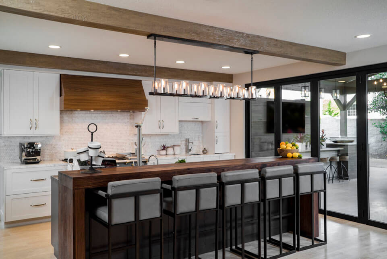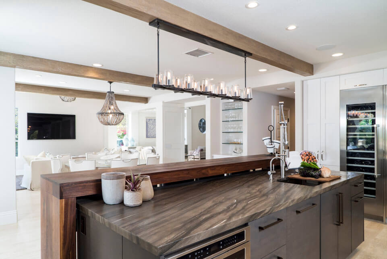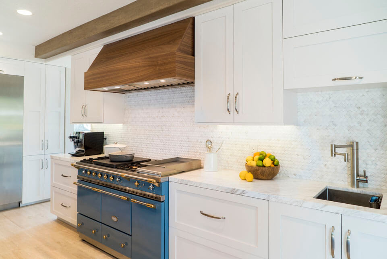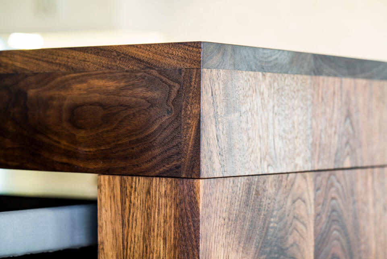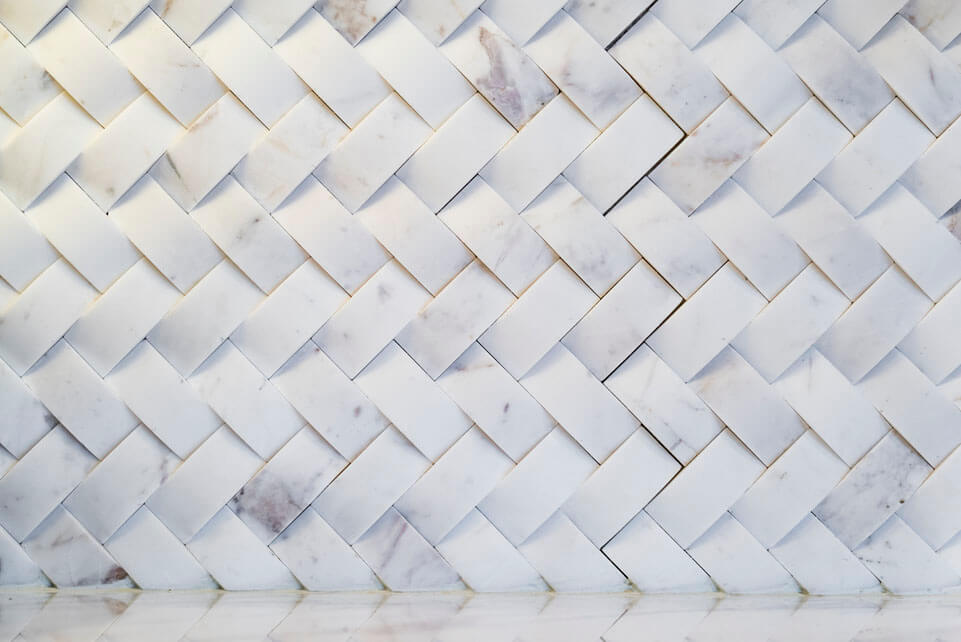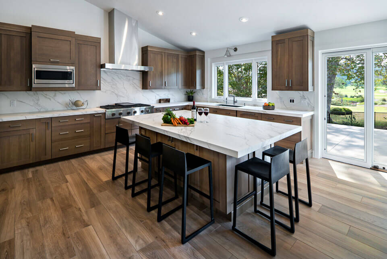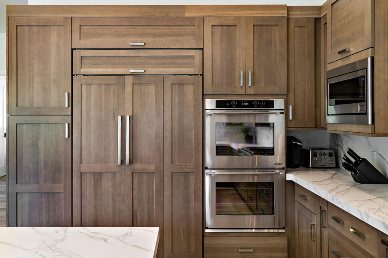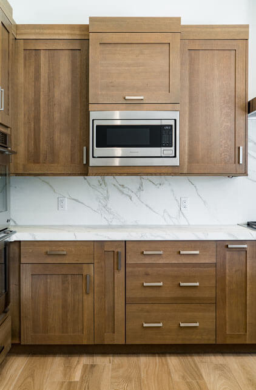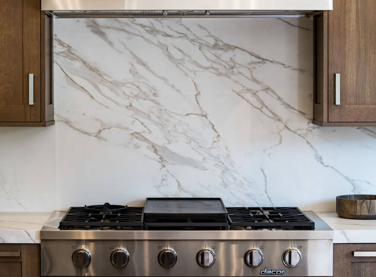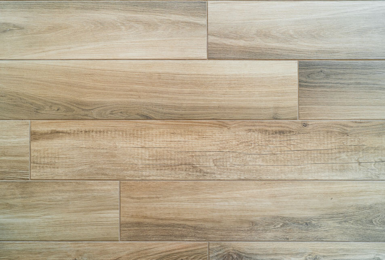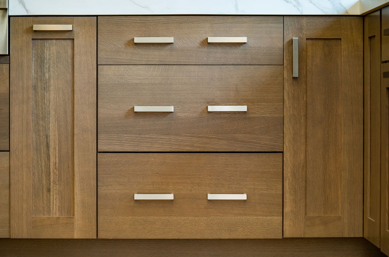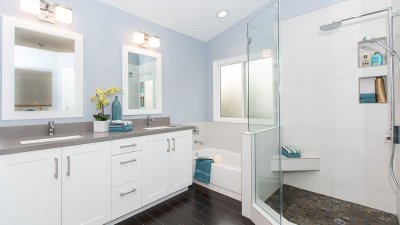
by admin |
Budget Friendly Master Bathroom Remodel
Beautiful Bathrooms Made Affordable
This transitional white bathroom was designed to allow our clients a tub and a shower within a small footprint. They used quartz countertops to mimic a concerte look to create a relaxing spa-like feel.
INFO
PROJECT TYPE
Master Bathroom
STATUS
Completed
LOCATION
Foothill Ranch, California
Let's Discuss Your Next Project!
Budget Friendly Master Bathroom Remodel was last modified: December 28th, 2019 by admin
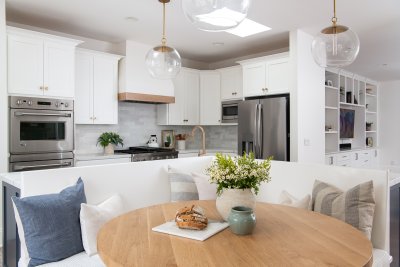
by admin |
Transitional Newport Beach Kitchen Remodel
Creative Kitchens and Convenient Cabinets
Incorporating the character of this Newport Beach home into the new kitchen design was a fun and creative aspect to this Newport Beach kitchen remodeling project. The cabinetry includes all drawers for easy access and organization. Drawer storage is very convenient for quick access with full visibility. This remodel combines both modern and traditional kitchen design elements with the modern subway tile backsplash, the modern lighting pendents, and the traditional island with ornate legs on one side and beveled edges on the quartz countertops. Crown moulding is also used in the Newport Beach kitchen remodeling job, another traditional design element.
Transitional design enables you to select design styles from both traditional kitchen design to modern kitchen design and coordinate these contrasting kitchen design elements so they complement the overall design feel of the kitchen remodel.
INFO
PROJECT TYPE
Kitchen
STATUS
Completed
LOCATION
Newport Beach, California
Let's Discuss Your Next Project!
Newport Beach Transitional Kitchen was last modified: February 29th, 2024 by admin

by admin |
Newport Beach Guest Bathroom Remodel
A simple guest bathroom design creates a bright, inviting space suggesting comfort. The designer used beach influences for this Newport Beach guest bath remodel. From light colors to the sand tone in the stone, you feel as though you are relaxing in a beach oasis.
INFO
PROJECT TYPE
Guest Bathroom
STATUS
Completed
LOCATION
Newport Beach, California
Let's Discuss Your Next Project!
Newport Beach Guest Bath Remodel was last modified: September 16th, 2020 by admin
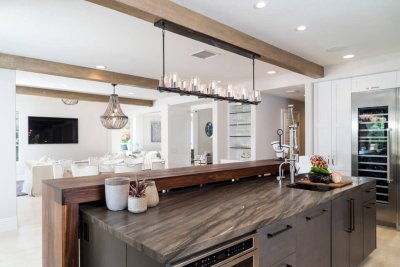
by admin |
Transitional Transformation in Orange
Track Home Remodel, Great Room, and Statement Piece Island
This whole home remodel took a typical Orange County track home from standard to incredible. By removing any dividing walls on the first floor, the home became one huge great room made for this growing family. The 14-foot island made from lathered quartzite and a custom walnut waterfall bar-top is the home’s statement piece. The white perimeter cabinets bring a freshness to the space allowing for the perfect balance of elegance and style. The addition of the California Room outside brought the project together with two sets of bi-folding doors. The outside space is an entertainers mecca complete with a two-sided built-in fireplace, pizza oven, bar, TV, and rotisserie.
INFO
PROJECT TYPE
Whole House
STATUS
Completed
LOCATION
Orange, California
Let's Discuss Your Next Project!
Transitional Transformation in Orange was last modified: January 2nd, 2024 by admin
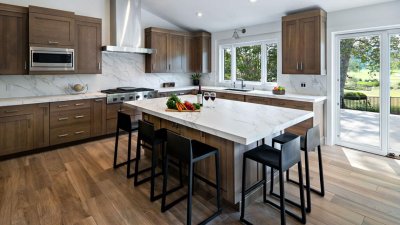
by admin |
Modern Laguna Niguel Kitchen Remodel
Whole House Remodel, Fireplaces, and Vaulted Ceilings
This modern home was transformed from a typical Orange County ranch home to an edgy retreat in this Laguna Niguel remodel. The project included full scale structural work: relocating a fireplace and removing/relocating multiple walls throughout the one-story home. The ceilings were vaulted throughout to create a large, open concept family, kitchen and dining space. Multiple sliding glass doors open out onto the custom deck to take advantage of a gorgeous gold course view.
The new kitchen incorporates beautiful Carrera marble like countertops and a matching backsplash. Our clients decided on porcelain tile flooring that mimics wood throughout the entire house. This truly custom remodel created a comforting space while creating clean lines with a contemporary touch.
INFO
PROJECT TYPE
Whole House
STATUS
Completed
LOCATION
Laguna Niguel, California
Let's Discuss Your Next Project!
Laguna Niguel Warm, Welcoming Design was last modified: March 9th, 2022 by admin



