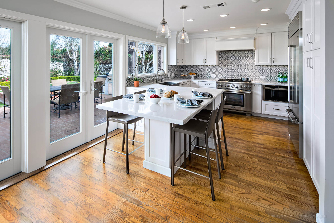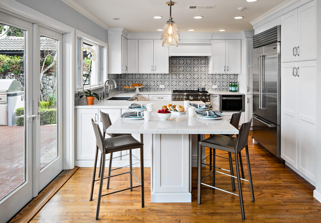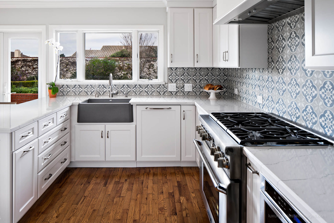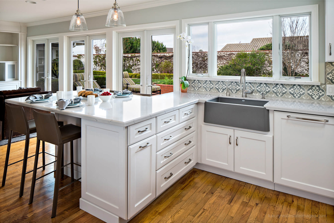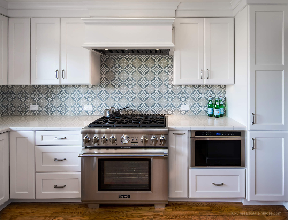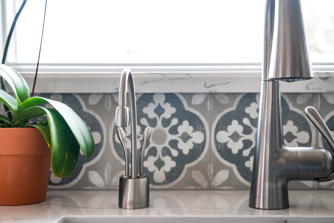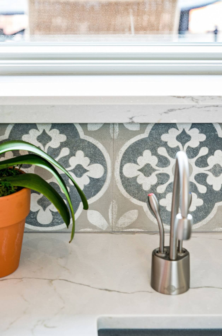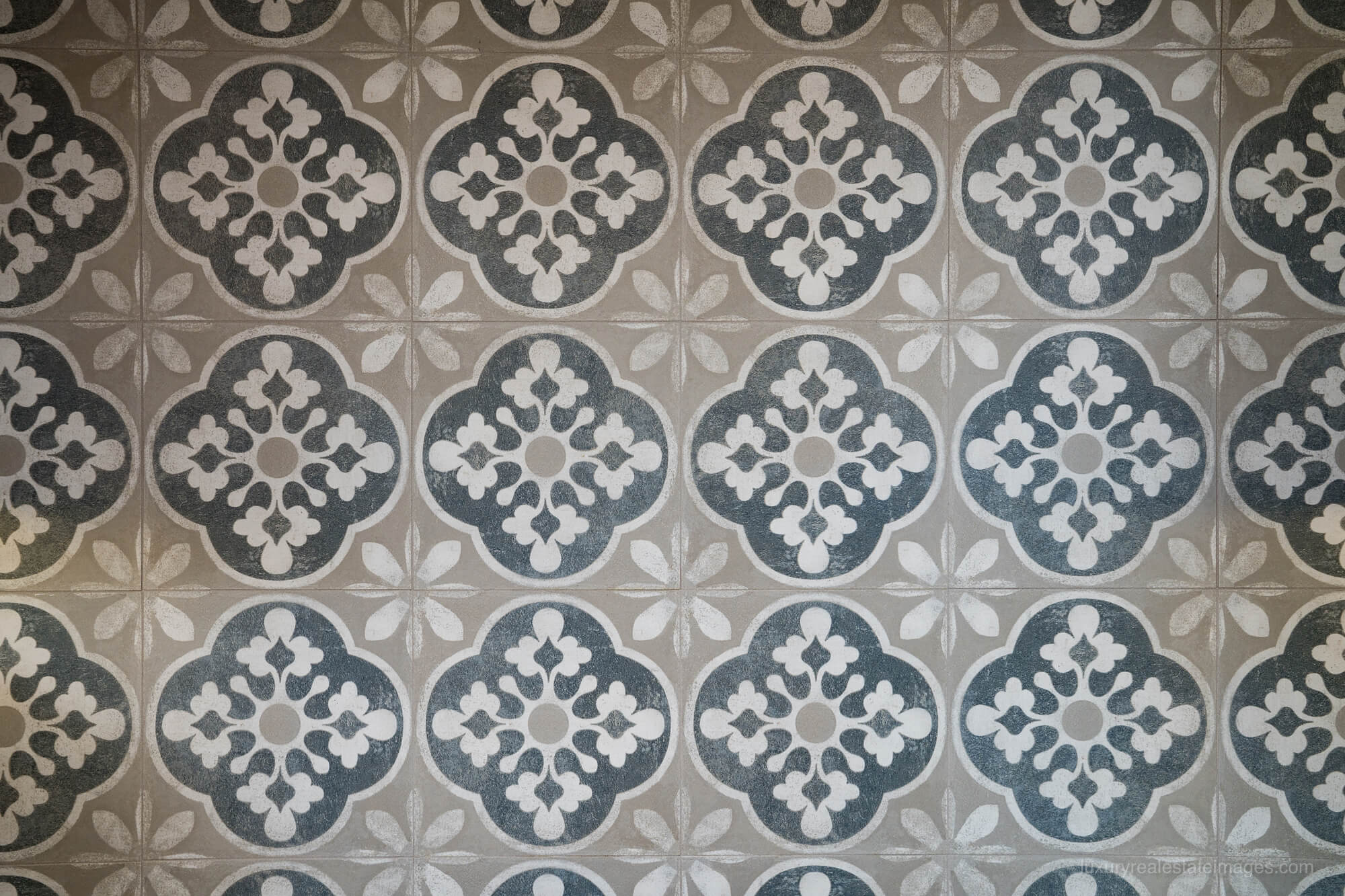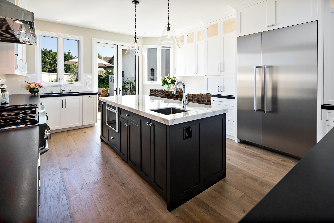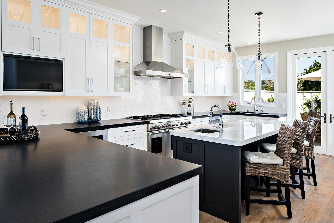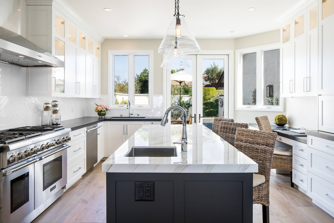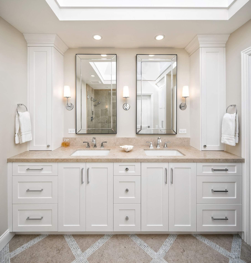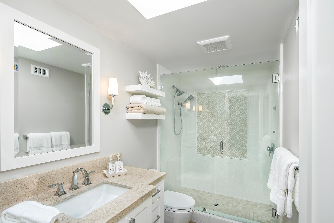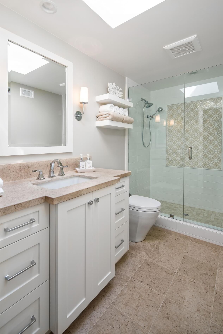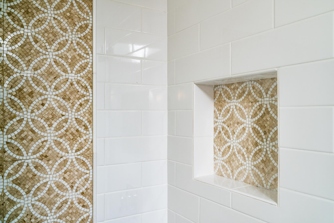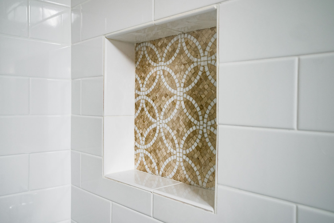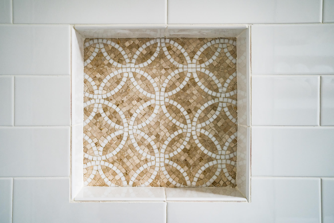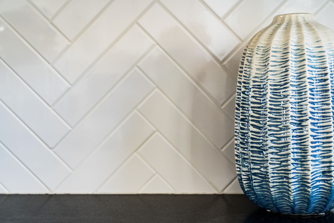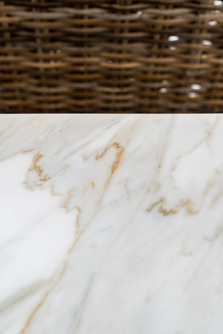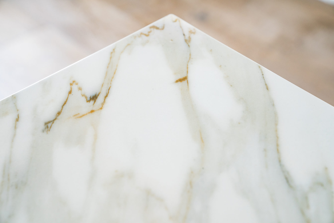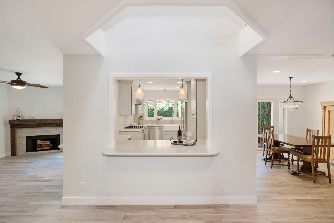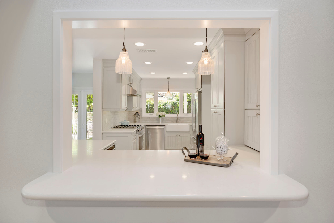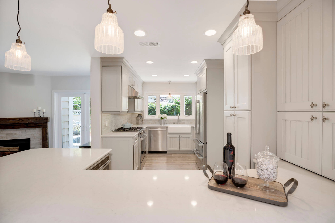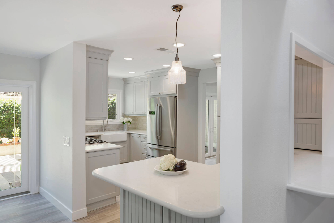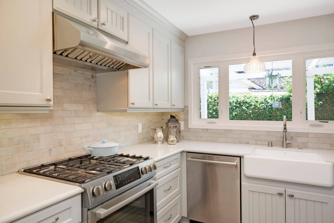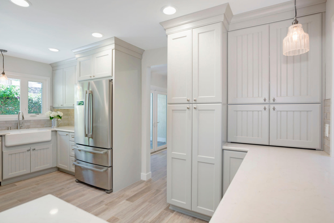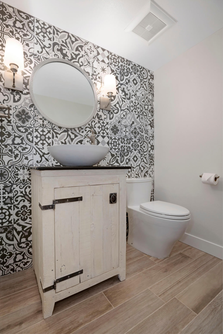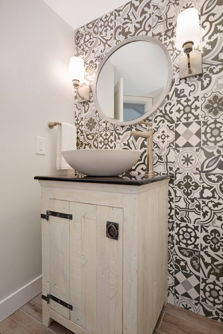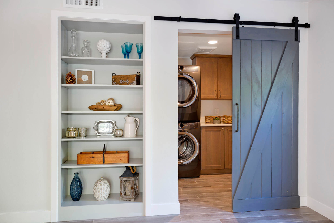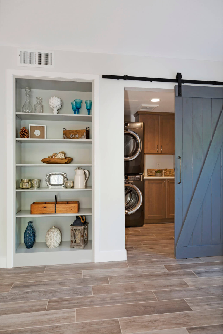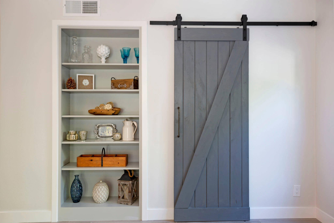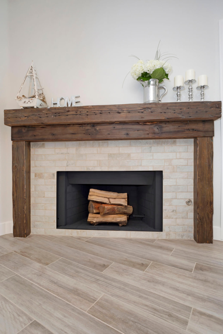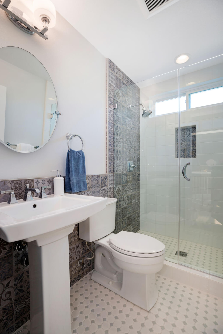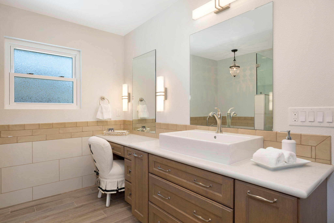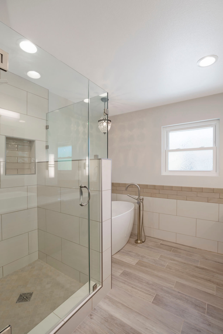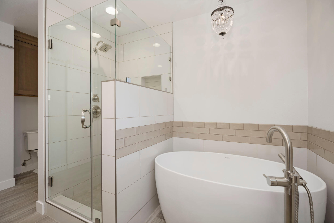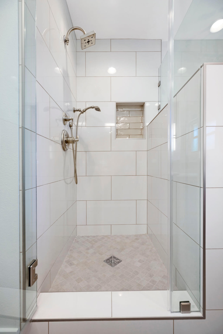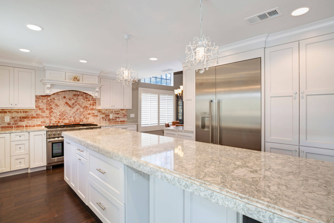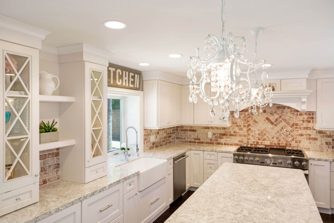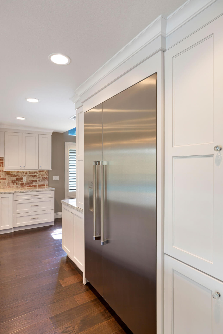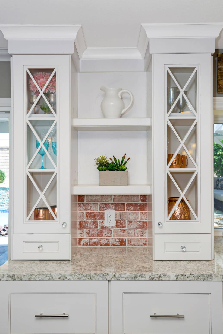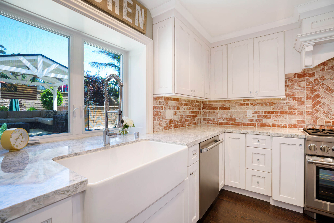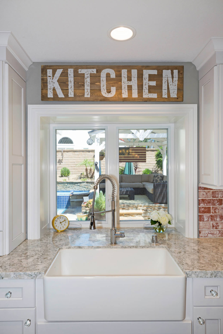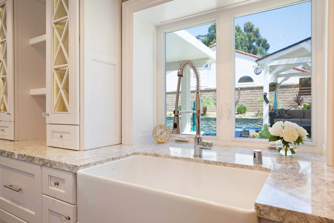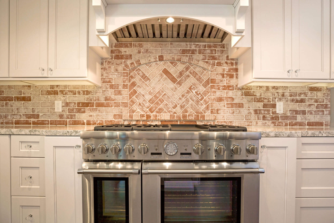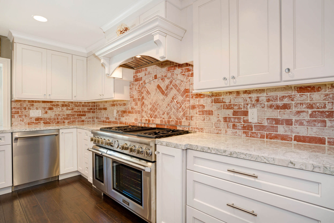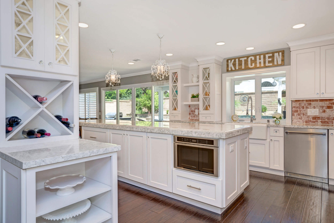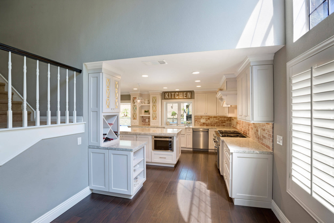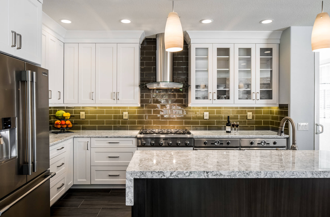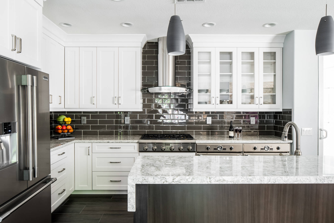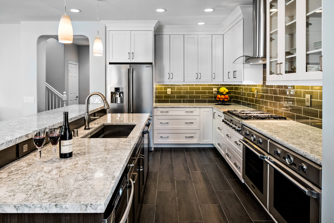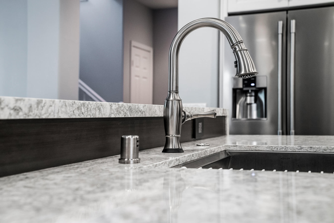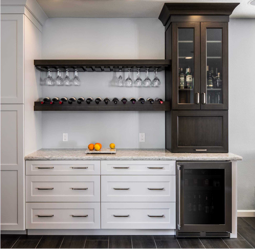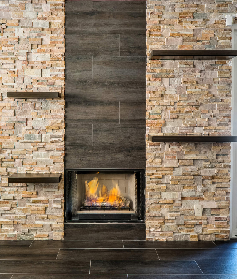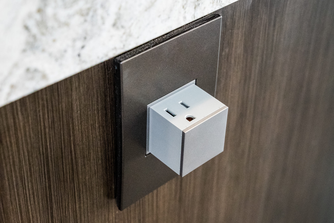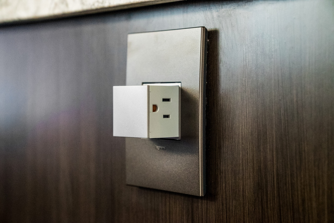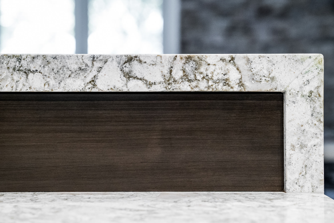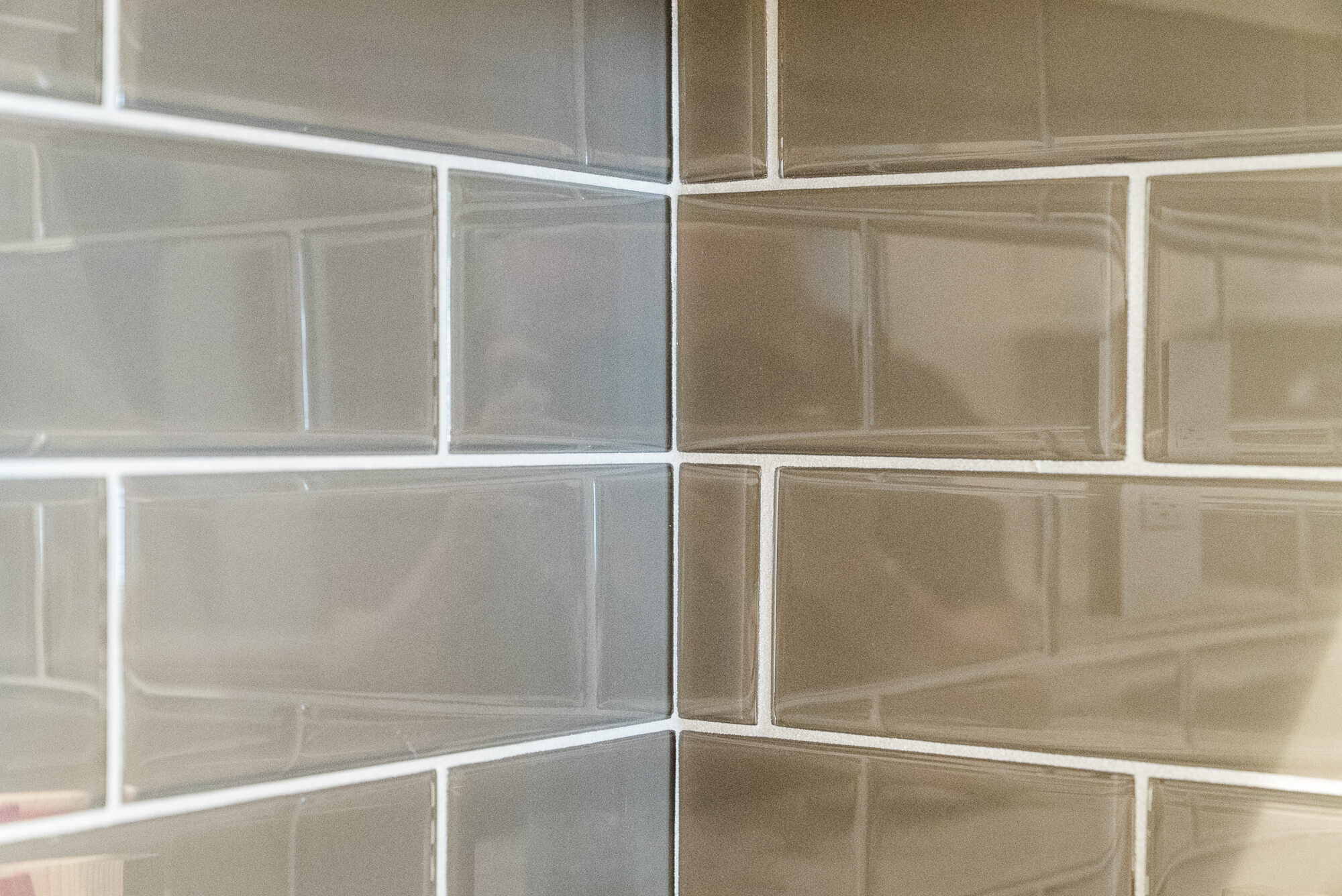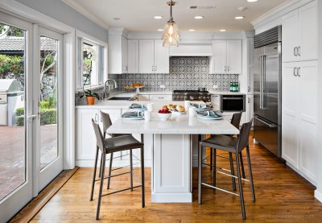
by admin |
Impactful Tile Design
Incorporating a dual purpose peninsula maximizes both the prep and dining spaces without pushing the homes spatial boundaries. During the material selection process, the makings of the classic “white kitchen” where clear favorites. With the calacatta looking Cambria quartz countertops and the simple Renner cabinet door style finished in Pearl White decided upon, our clients found themselves yearning for something unique. Considering the vast selection and versatility of tile, infusion their backsplash with an eye-catching element was the clear choice. A patterned, concrete looking tile with just the right about of color satisfied this timeless yet unique design style.
INFO
PROJECT TYPE
Kitchen Remodel
STATUS
Completed
LOCATION
Newport Beach, California
Let's Discuss Your Next Project!
Newport Beach Colorful Classic was last modified: December 28th, 2019 by admin
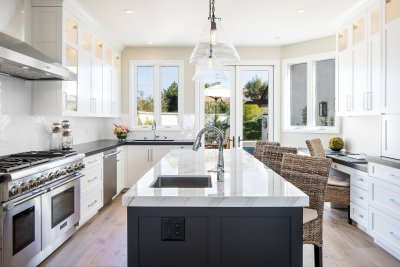
by admin |
Ocean View Elegance
With their vision of the perfect Southern California beach home, these Corona del Mar residents trusted Sea Pointe Design & Remodel with their whole home remodel. With the structural reconfiguration of the kitchen, family room and entry way; our clients are now able to enjoy an open floorplan. The tiny kitchen that was once tucked back in a corner has blossomed into an entertainers dream. This large kitchen island, featuring a microwave drawer, prep sink and polished Neolith countertop is perfect for prepping, serving or dining. Paired with white perimeter cabinets, topped with a honed quartz countertop, this kitchen screams style. As we admire the tile mosaics in both the secondary and master bathrooms, the attention to design detail is very clear.
INFO
PROJECT TYPE
Whole Home Remodel
STATUS
Completed
LOCATION
Corona del Mar, California
Let's Discuss Your Next Project!
Corona del Mar Dynamic Design was last modified: January 23rd, 2024 by admin
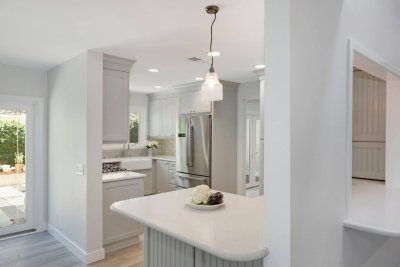
by admin |
Subtle Style & Farmhouse Flair
After years of enjoying their home, this Irvine couple turned to Sea Pointe Design & Remodel for a whole home remodel. Starting in the kitchen; our team was able to enlarge the entryways with minimal structural adjustments, adding a sense of space to this galley style kitchen. By mixing and matching cabinet door styles, our client’s desire for subtle yet stunning style was fulfilled. The farmhouse sink, brick backsplash and Dove colored custom cabinets work to make the space feel comfortable and inviting without compromising sophistication. The unique tile accents found on the walls of the powder and master bathroom is an unexpected surprise. This adventurous and whimsical tile sets these spaces apart while still seamlessly fitting into the blue hues of the kitchen and build in bookcase. Moving into the main living space, the reclaimed wood mantle, sliding barn door and porcelain tile “wood” flooring incorporate the best of the farmhouse design style.
INFO
PROJECT TYPE
Whole Home Remodel
STATUS
Completed
LOCATION
Irvine, California
Let's Discuss Your Next Project!
Irvine Farmhouse Fix was last modified: March 9th, 2022 by admin
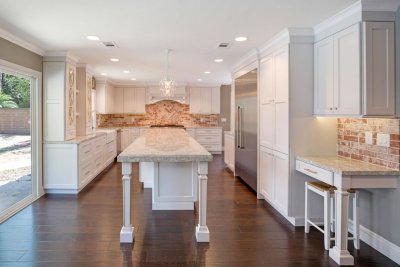
by admin |
Destination Island – Dreams to Reality
Most every homeowner dreams of the perfect gathering place for friends & family, a massive kitchen island. This Yorba Linda homeowner turned her “destination island” dreams into a reality with the help of Sea Pointe Design & Remodel. This once tiny kitchen, barricaded off by a peninsula, is now larger than life! Though structural adjustments and a reworked floor plan, this newly remodeled Yorba Linda kitchen is truly the heart of the home. The unique brick detail has a farmhouse feel while white Renner cabinets and quarts counter tops bring a chic design style. At a whopping 13 feet long; this kitchen island is not only a gathering place for family and guests, but also provides custom pullouts, inserts and a microwave drawer. Strategically placed glass upper cabinets are the perfect place to display stylish flatware. This dream kitchen absolutely breaks the white kitchen mold while supplying our client with unsurpassed space and functionality.
INFO
PROJECT TYPE
Kitchen Remodel
STATUS
Completed
LOCATION
Yorba Linda, California
Let's Discuss Your Next Project!
Yorba Linda Dream Kitchen was last modified: December 28th, 2019 by admin
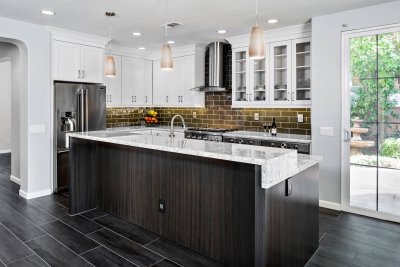
by admin |
Open Concept Living Space Remodel
After living in their home for over twelve years, the question of how to renovate this open concept kitchen and living space was answered by Sea Pointe Design & Remodel. The initial kitchen plan was less than ideal and didn’t allow for natural traffic patterns. This kitchen remodel call for a new cabinet layout, relocating and enlarging the kitchen island and relocating all the appliances. Realizing that the new space plan allowed for extra cabinetry and counter space off to the side, the idea for a bar area was born. Featuring durable design materials such as quartz countertops, glass subway style backsplash and porcelain tile flooring made to look like wood, our clients have a home designed to really live in. Here’s hoping these wonderful clients can enjoy their newly remodeled space for another twelve years.
INFO
PROJECT TYPE
Kitchen & Living Area
STATUS
Completed
LOCATION
Ladera Ranch, California
Let's Discuss Your Next Project!
Ladera Ranch Contemporary Kitchen was last modified: December 28th, 2019 by admin

