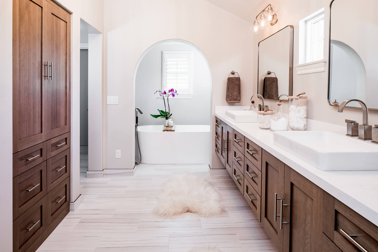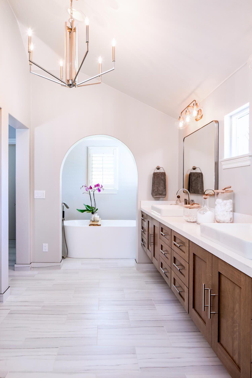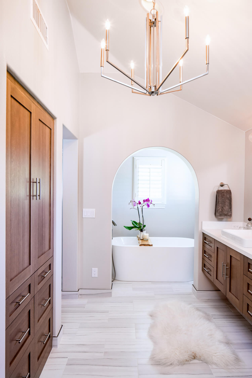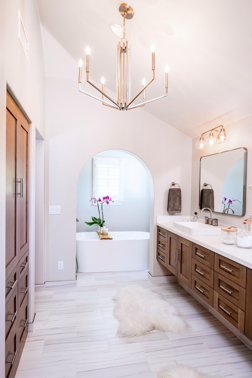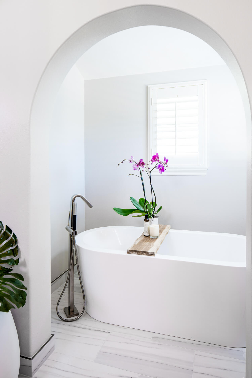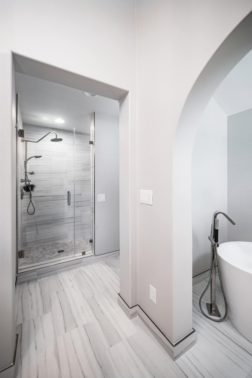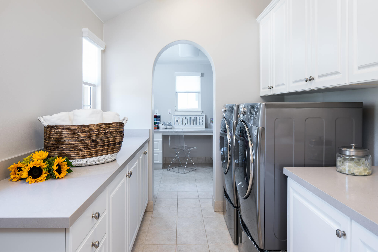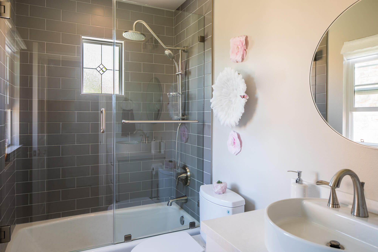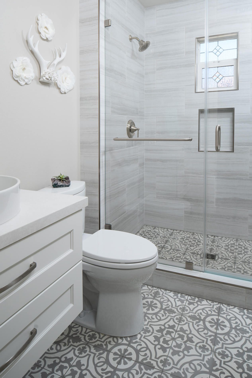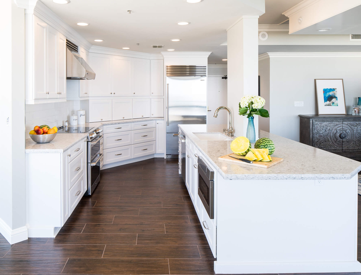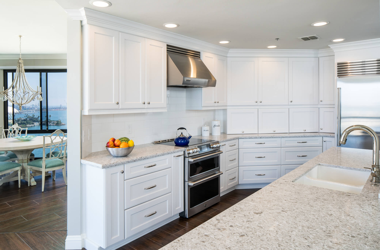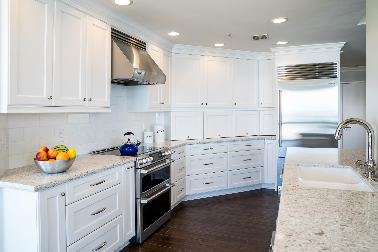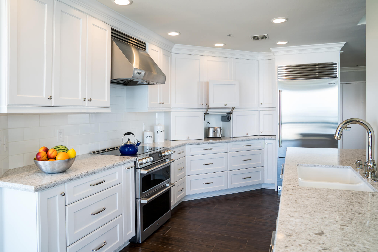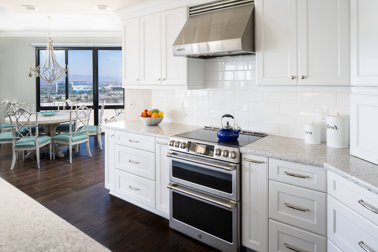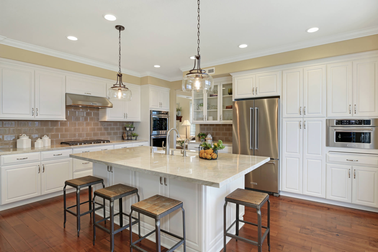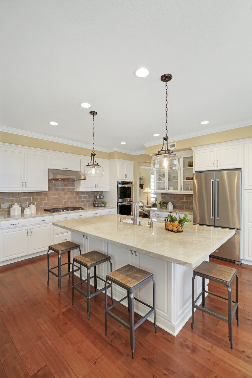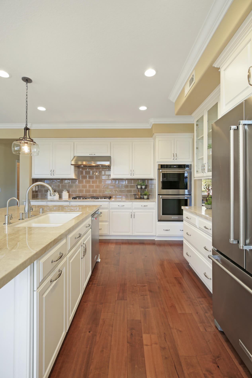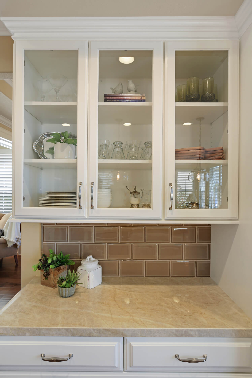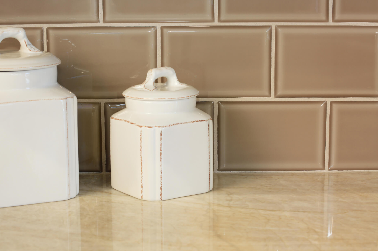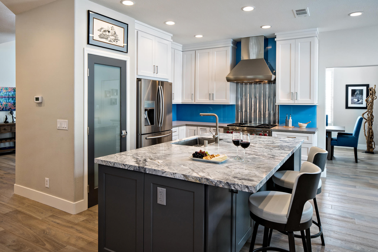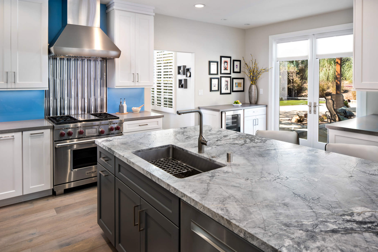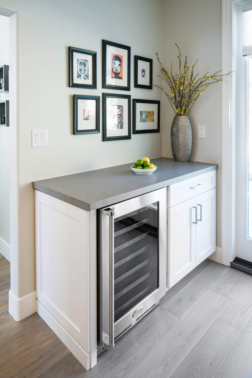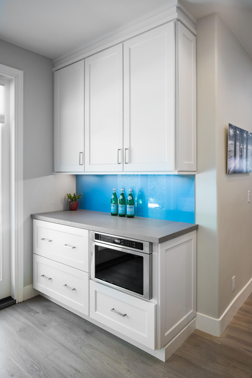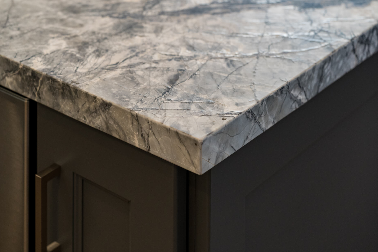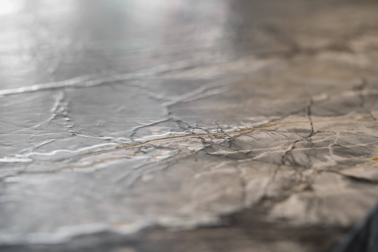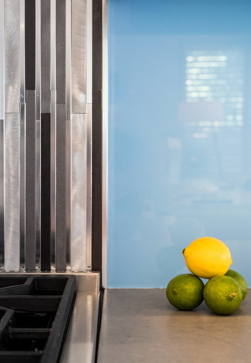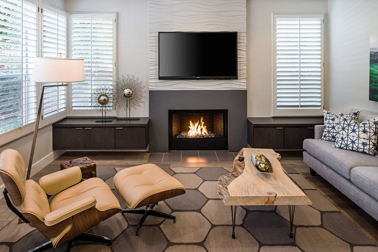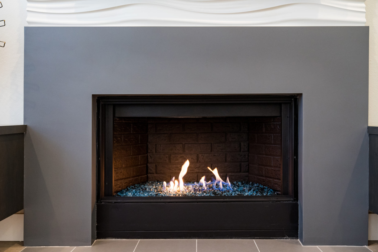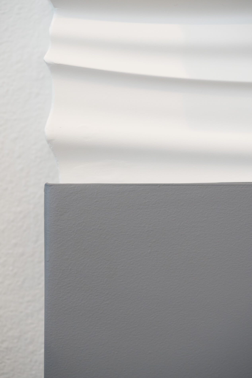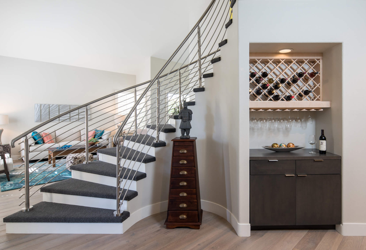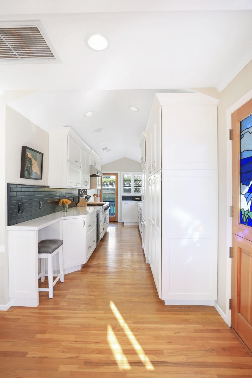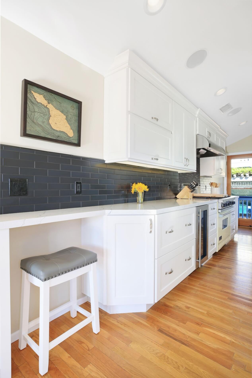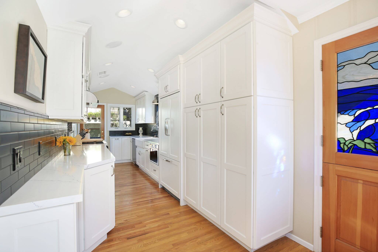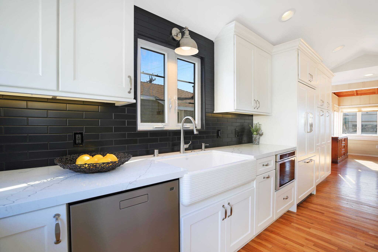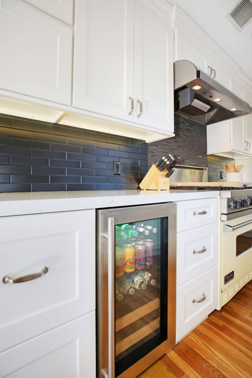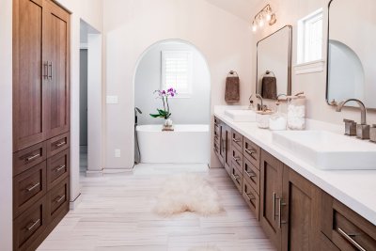
by admin |
Ladera Ranch Luxurious Relaxation
This Laderia Ranch home remodel is the definition of a luxurious relaxation space. This master suite remodel includes a full master bathroom renovation with removing a shower jam wall and an original tub deck. This project incudes frame work for a new shower dam, shower bench, and shampoo niche along with new wall backing to mount the new floating vanity for a seamless design.
This new master bathroom features new sinks, faucets, a new toilet, and a new freestanding soaking tub in an intimate space for maximum privacy. When first entering the bathroom, spotted is the dual floating vanity with alder cabinets in a Riverbed finish with a Blair door style, giving this bathroom a transitional and warm design. The vanity is topped with quartz countertops in Newport Matte with a matte finish. The shower tile is made of porcelain in a Michelangelo finish along with a grey hexagon shower niche. Bringing the whole design together is the complementing porcelain flooring that matches the shower tile for a sleek cohesive look.
This home remodel includes additional hall bathroom remodels that includes removing a shower wall. The vanities are made with maple Renner style cabinets in Elemental White finishing, giving the space a clean look. The use of white color also makes the space appear larger as it is more flattering with allowing the light to bounce off of it. Both bathrooms feature design with quartz countertop in Newport Matte and matte finishing to go along with the rest of the home remodel.
This spa-like remodel is the ultimate way to have your own at-home relaxation space. This design freed up space to bring a whole new meaning to open-concept.
INFO
PROJECT TYPE
Bathroom & Laundry Room Remodel
STYLE
Transitional
LOCATION
Ladera Ranch, California
Let's Discuss Your Next Project!
Ladera Ranch Luxurious Relaxation was last modified: July 22nd, 2024 by admin
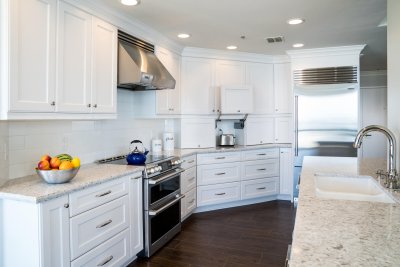
by admin |
Simple Elegance
Combining a touch of modern with a smidge of traditional leads to this stunning kitchen design, perfect for waterfront living. The pearl painted cabinets, quartz stone countertops, and stainless steel appliances make for a cheery room, while the tile, wood plank flooring provides a subtle but beautiful contrast. Closed-faced cabinets add to the uncluttered feel of the kitchen, while the curved ceramic tiled wall naturally piques the visitor’s curiosity about the view just around the corner. An abundance of custom drawer organizers provides plenty of easy-to-reach storage that adds both design and function to this transitional kitchen. Recessed under cabinet lighting offers a comforting glow while simultaneously highlighting the ample workspace of the Silestone countertops and island. This kitchen was made to be used and enjoyed!
INFO
PROJECT TYPE
Whole Home Remodel
STYLE
Transitional
LOCATION
Long Beach, California
Let's Discuss Your Next Project!
Long Beach Waterfront Living was last modified: December 28th, 2019 by admin
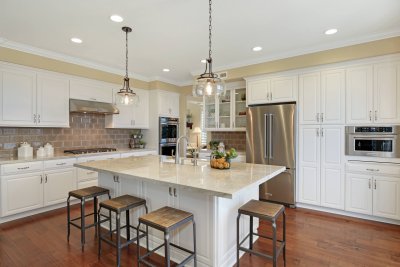
by admin |
Open Floorplan & Inviting Design
What was once tucked behind a large peninsula and walls, this Laguna Niguel kitchen is now an open, central part of our clients home. With the reworked floorplan creating the illusion of space, a large island was designed for both preparation space and for gathering around. Natural Taj Mahal countertops and a brown toned subway style glass backsplash bring warmth to the painted “Elemental White” cabinetry. The custom glass upper cabinets were strategically designed for size consistency. Amplified by the natural light from the large, sliding glass doors, this completed kitchen remodel is a crisp breathe of fresh air.
INFO
PROJECT TYPE
Kitchen Remodel
STYLE
Transitional
LOCATION
Laguna Niguel, California
Let's Discuss Your Next Project!
Laguna Niguel Inviting Design was last modified: December 28th, 2019 by admin
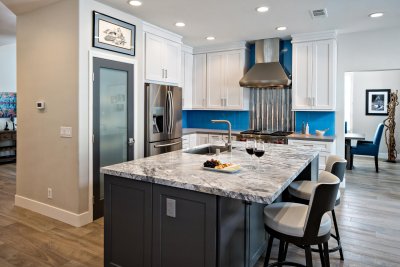
by admin |
An Elevated Twist on Classic Materials
Building upon our client’s modern design style, this Dove Canyon remodeling project features elevated versions of classic design materials. The color combination of painted Pearl and Battleship Gray cabinets brings a strong yet flexible design foundation. The bright blue glass backsplash is an adventurous focal point when compared to the stainless steel appliances and chrome hardware. Gray quarts perimeter countertops add a layer of style while allowing the leathered, natural stone island countertop to shine. Around the fireplace, Modular Arts material adds depth and texture without overwhelming the space. Consistent with the overall design style, a custom chrome stair rail, built-in wine cooler and a custom wine rack and bar area seamlessly add function to the space.
INFO
PROJECT TYPE
Kitchen Remodel
STYLE
Modern
LOCATION
Dove Canyon, California
Let's Discuss Your Next Project!
Dove Canyon Modern Makeover was last modified: December 28th, 2019 by admin
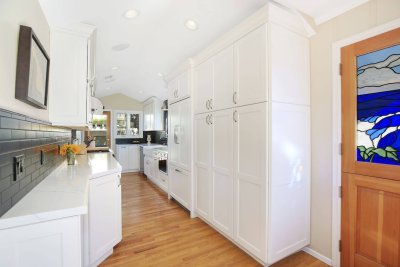
by admin |
Glorious Galley Kitchen
Mirroring the historic essence of Laguna Beach, this galley kitchen was designed with timeless sophistication in mind. Considering the narrow floorplan, the “Renner” cabinet door style offered the perfect amount of style without an overwhelming amount of detail. In an effort to match the natural brightness of the home, the “Elemental White” finish was chosen for the kitchen cabinetry. The timeless “subway pattern” backsplash is elevated through the use of matte black tiles, fitting seamlessly within the design style our client was working towards. Perfect for our client’s active lifestyle, a low maintenance quartz countertop with dark veining completes this transitional design aesthetic.
INFO
PROJECT TYPE
Kitchen Remodel
STATUS
Completed
LOCATION
Laguna Beach, California
Let's Discuss Your Next Project!
Laguna Beach Bungalow was last modified: December 28th, 2019 by admin

