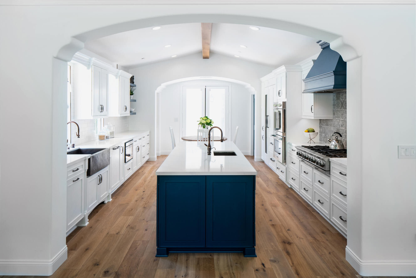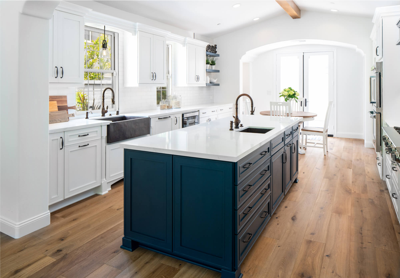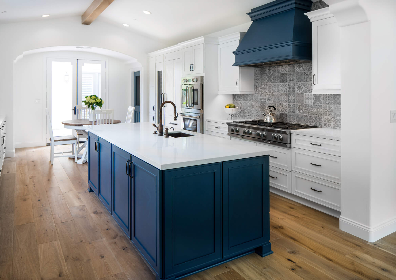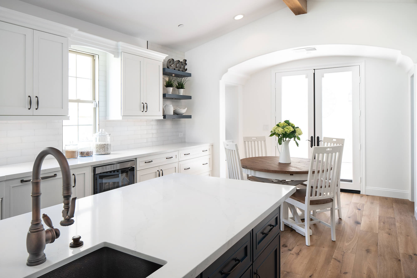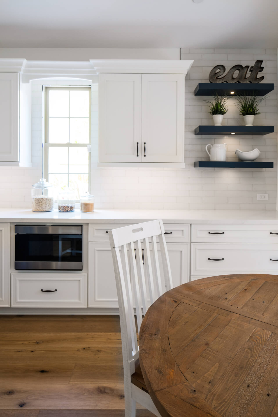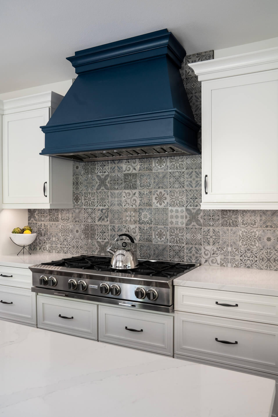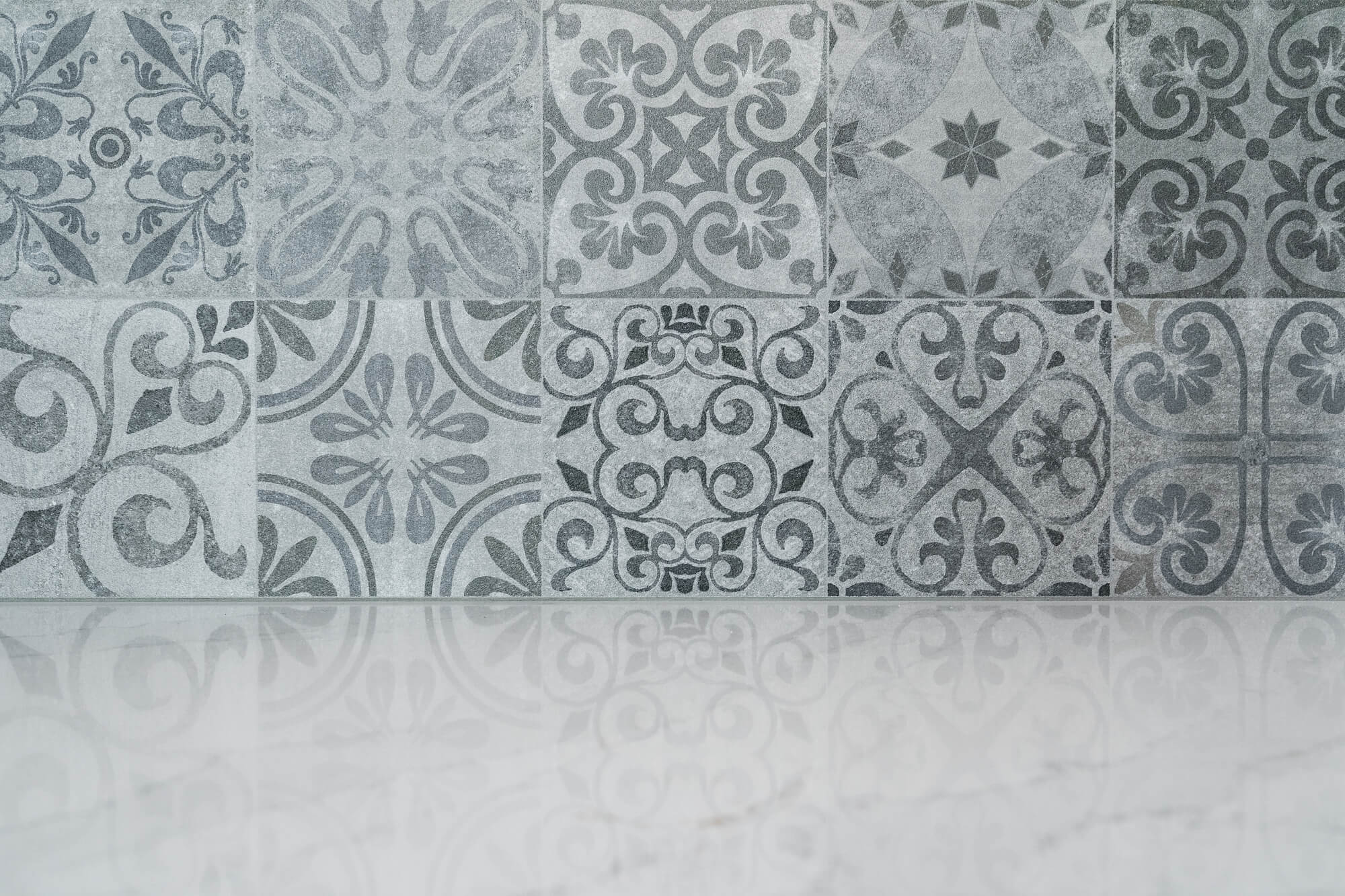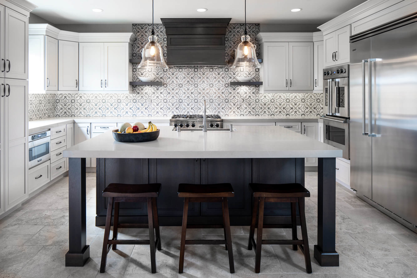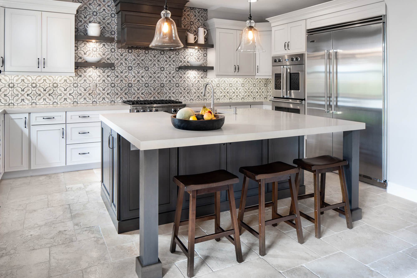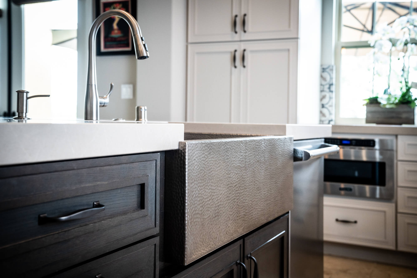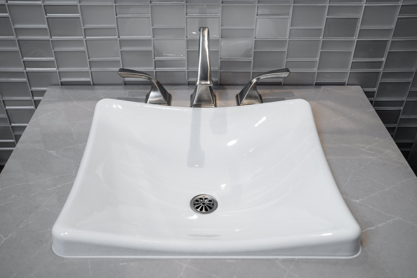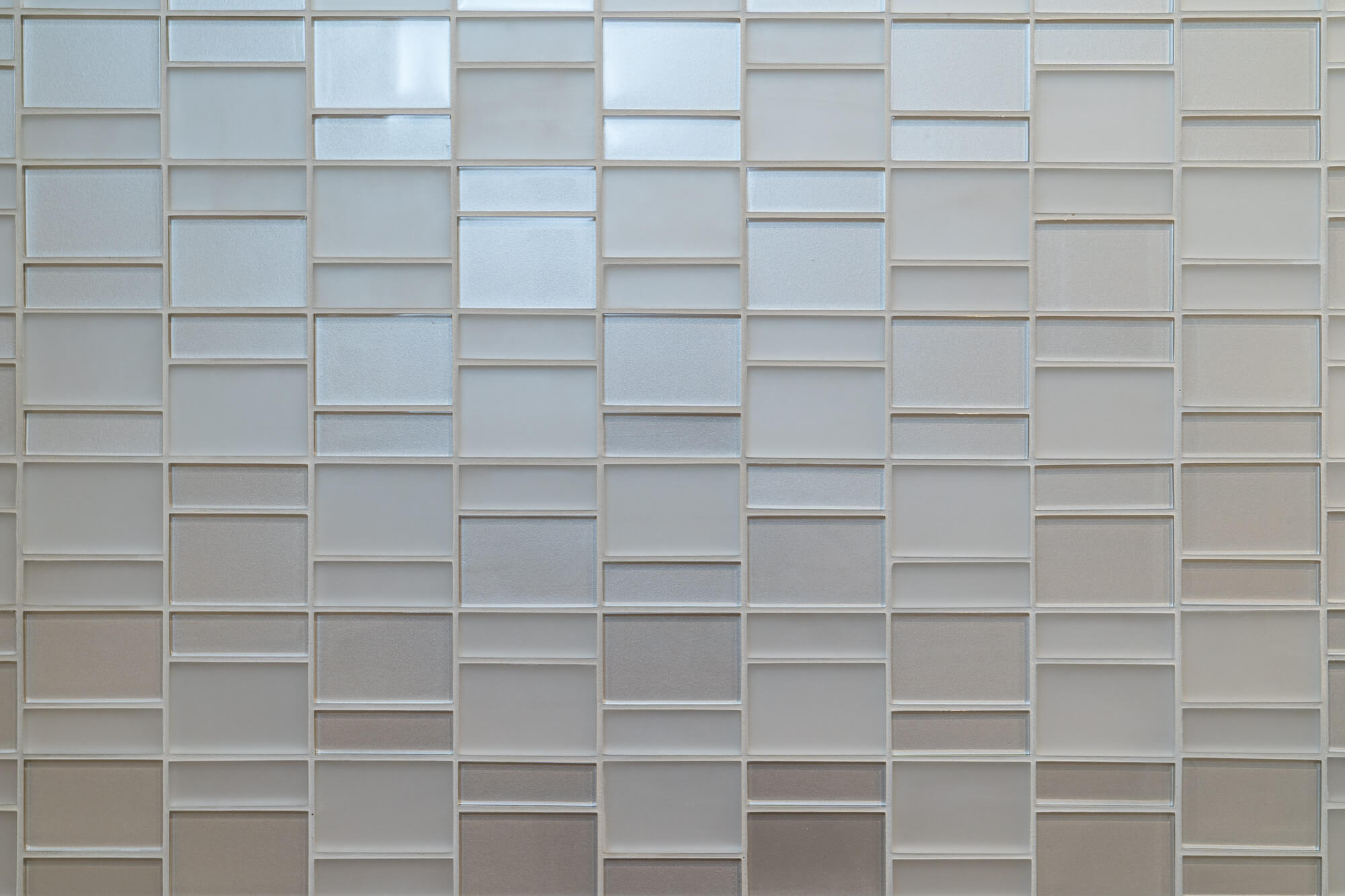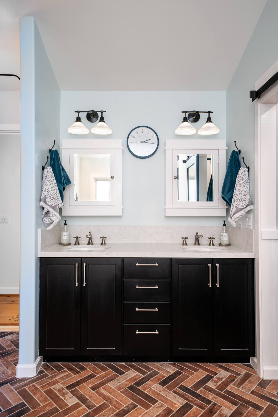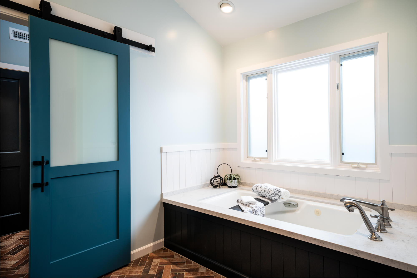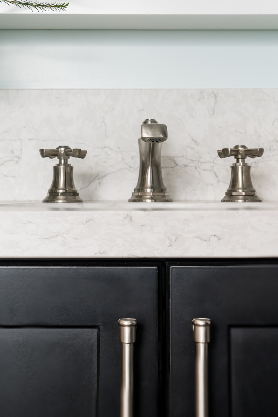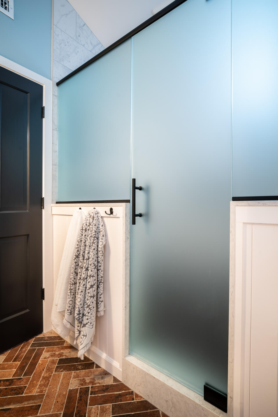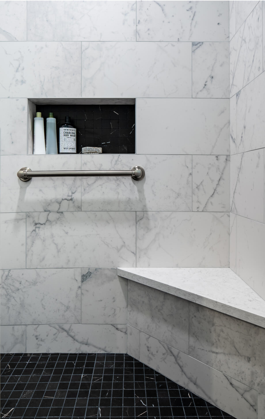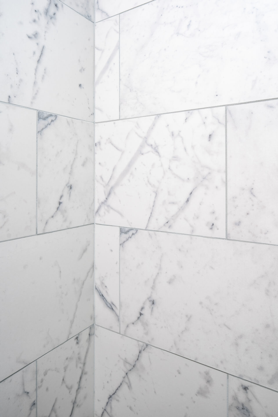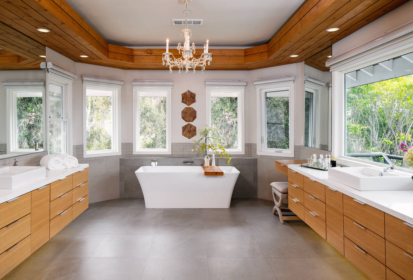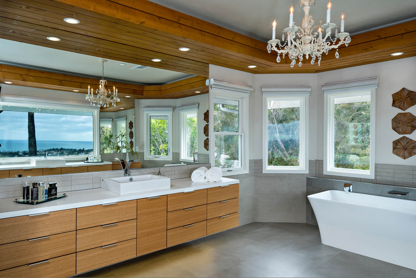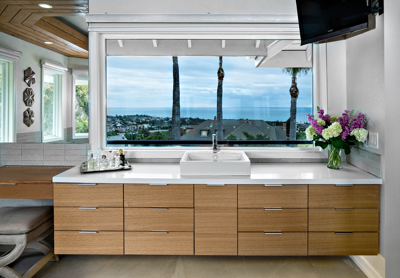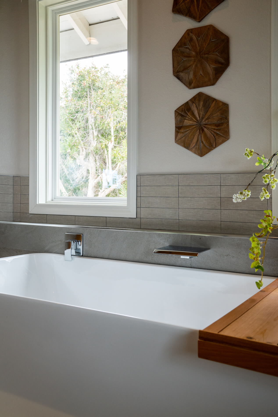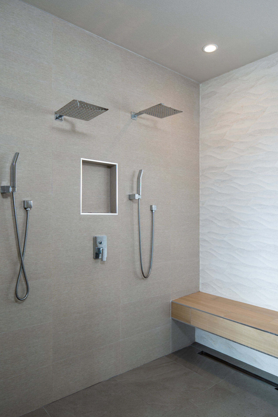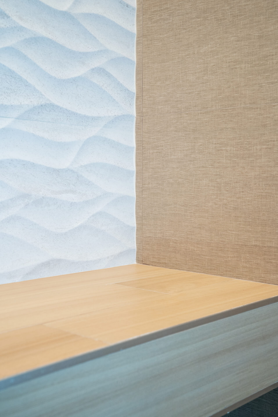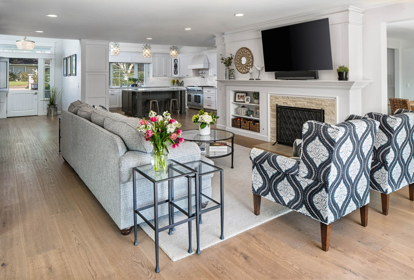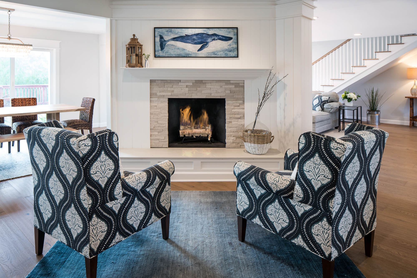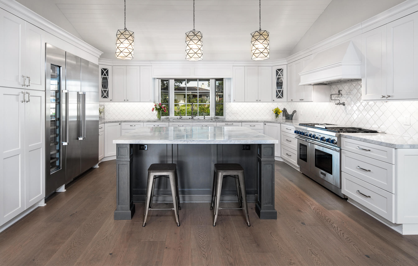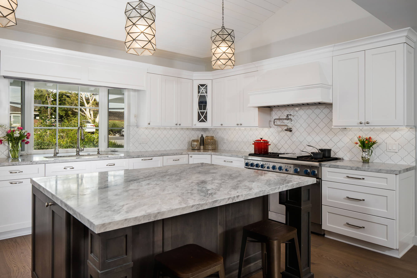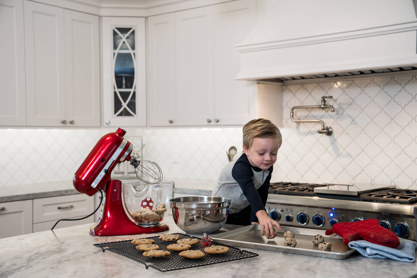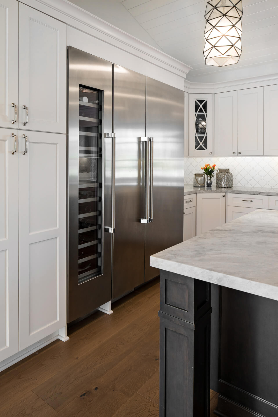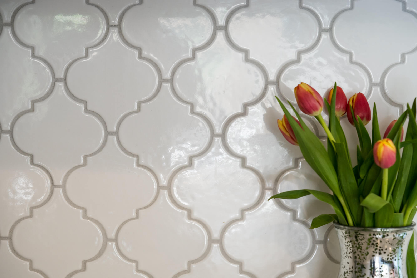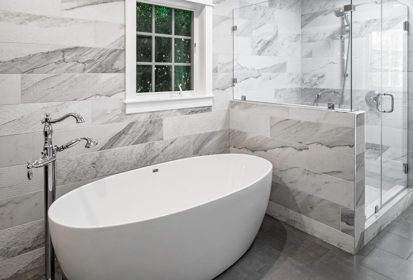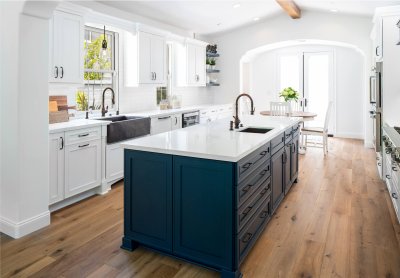
by admin |
Functional Farmhouse Charm
This kitchen remodel adds a modern flair to everything country. From the whitewashed, porcelain brick-like tile backsplash and hammered textured farmhouse sink, to the porcelain plank hardwood flooring and dining nook, this room was made to be used! Entrance to the kitchen is granted through a welcoming archway, mirrored at the other end of the room by another one spanning the farmhouse table. A prep sink in the center island offers the perfect place for fruit and vegetable preparation, with easy access to the professional gas stovetop which is highlighted by a deco style tile backsplash and Blue Lagoon range hood. Stacked wall ovens, along with a built-in microwave, pantry cupboards, and ample cabinet and drawer space make this kitchen an ideal place for cooking for a crowd.
INFO
PROJECT TYPE
Kitchen Remodel
STYLE
Farmhouse
LOCATION
San Clemente, California
Let's Discuss Your Next Project!
San Clemente Fabulous Farmhouse was last modified: November 24th, 2022 by admin
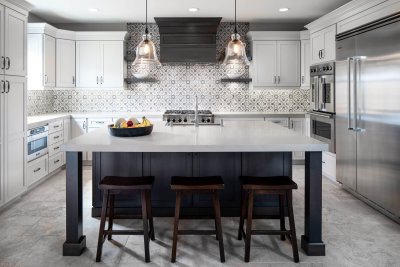
by admin |
Memorable Kitchen Contrasts
The main eye-catcher in this kitchen masterpiece is the porcelain, deco style backsplash. Maple perimeter cabinets paired with Smokey Hills island cabinetry and smooth Caesarstone Quartz countertops build a simply stylish aesthetic. Not to be outdone by the kitchen island’s Native Trails, hammered textured farmhouse kitchen sink and ample food preparation and eating space. Flanked by a large, stainless steel refrigerator on one side, and hutch style pantry cabinets on the other, the island is perfectly positioned for ease of use and entertaining guests. Under-the-cabinet lighting and shelf spotlights further add to the usefulness and charm of this kitchen remodel.
INFO
PROJECT TYPE
Kitchen Remodel
STYLE
California Bungalow
LOCATION
San Clemente, California
Let's Discuss Your Next Project!
San Clemente Tile Style was last modified: December 28th, 2019 by admin
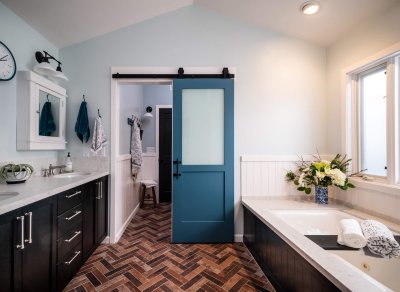
by admin |
Perfect Patterns
This master bathroom remodel is full of charm, combining the farmhouse look of porcelain brick-like tile flooring with a rustic, barn door that leads to a changing room and walk-in, luxury shower with built-in seat. The marbled look of the quartz stone countertops and porcelain shower tiles, combined with the herringbone flooring pattern and vertical stripes of the beadboard wall detail provides a myriad of geometric shapes to please the eye – all topped off by splashes of color. His and her vanities offer plenty of space for activities of daily living, while a Brizo tub beckons as a place of relaxation after a long, hard day. The end result is a master bathroom built for style and function, offering a place of sanctuary as well as usefulness.
INFO
PROJECT TYPE
Master Bathroom Remodel
STYLE
California Bungalow
LOCATION
Laguna Beach, California
Let's Discuss Your Next Project!
Laguna Beach Bungalow Brilliance was last modified: June 21st, 2024 by admin
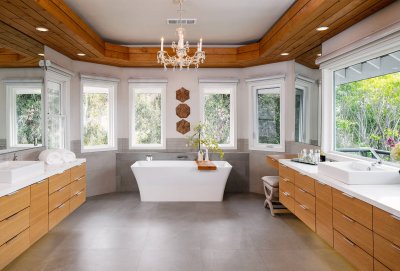
by admin |
Master Bath Remodel
This master bath remodel space plan was developed to include a large, his and hers vanity, gorgeous freestanding tub, and luxury, spa-like shower. Determined to offer next level storage solutions, every drawer and cabinet was designed for a specific purpose. Outfitted with custom cosmetic organizers, electrical outlets and styling station inserts, everything has it’s place within this stunning master bathroom.
INFO
PROJECT TYPE
Master Bathroom Remodel
STYLE
Transitional
LOCATION
San Clemente, California
Let's Discuss Your Next Project!
San Clemente Maximized Master was last modified: February 28th, 2020 by admin
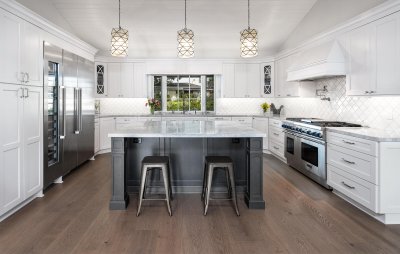
by admin |
Family Friendly Floor Plan
Focusing first on the main living spaces, our clients opted to relocate the staircase that once separated the kitchen from the family room, creating a free flowing floor plan. Second to the architectural staircase relocation, widening the doorway between the family room and formal dining room furthers the open air feeling throughout the first floor. As the focal point of the room, the home’s original mantle and newly designed built-in storage adds character and visual interest and texture to the fireplace façade. In the kitchen, the dynamic pairing of white painted perimeter cabinets with a wood stained “Smokey Hills” island sets a sophisticated design baseline. Durable enough to withstand the countless family gatherings and dinner parties ahead, Super White Quartzite countertops tie the two toned kitchen cabinetry together perfectly. Specifically incorporated to store the family’s KitchenAid Mixer and cookware, house the children’s snacks and organize the notorious “junk-drawer”, custom cabinet inserts keep things beautiful behind the scenes. Integrating a full size wine refrigerator into the cabinet plan was at the top of our clients remodeling wish list. Envisioning a playful element, a neutral, arabesque shaped tile backsplash to rounds out the space.
INFO
PROJECT TYPE
Whole Home Remodel
STYLE
Transitional
LOCATION
San Clemente, California
Let's Discuss Your Next Project!
San Clemente Transitional Transformation was last modified: March 9th, 2022 by admin

