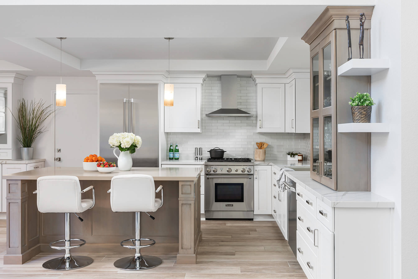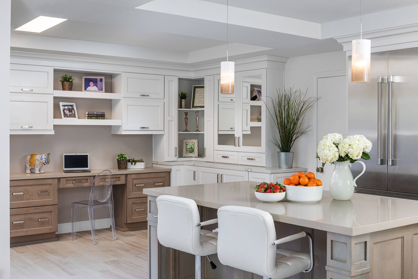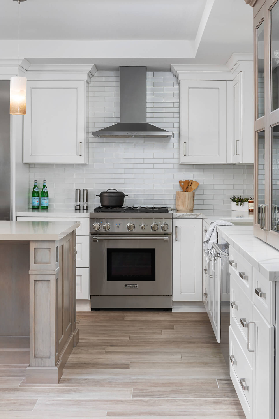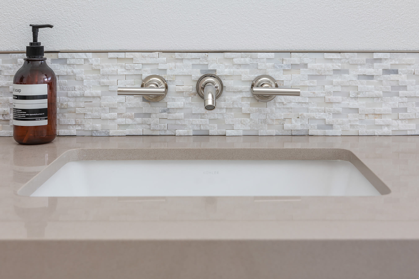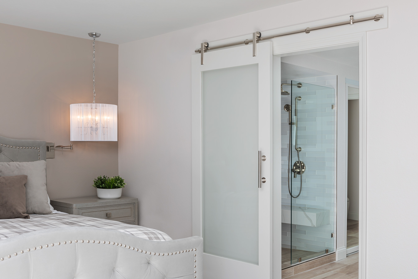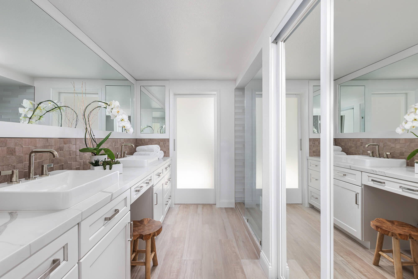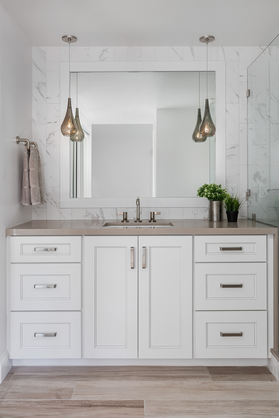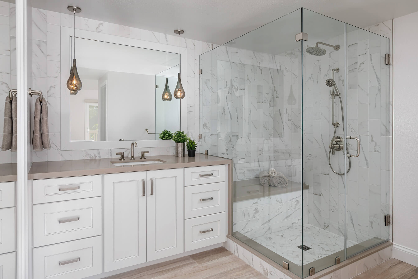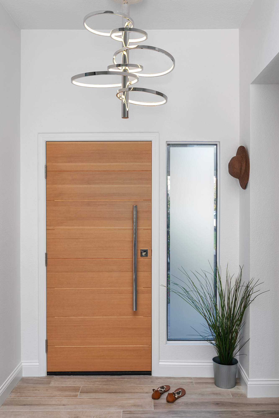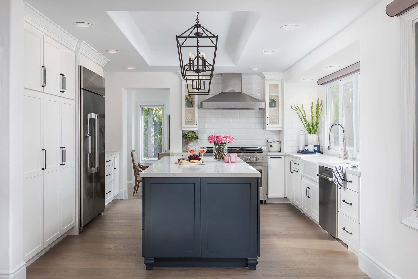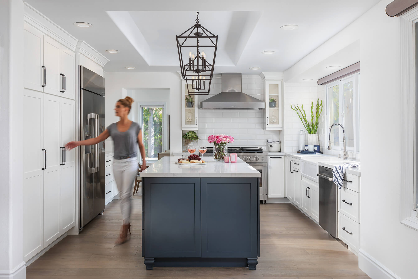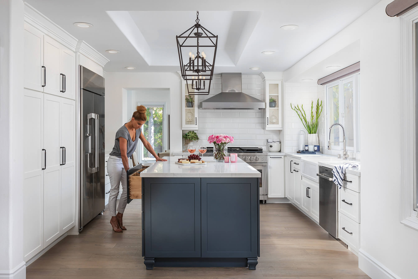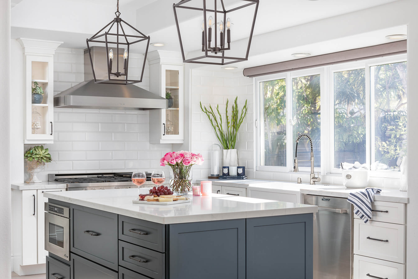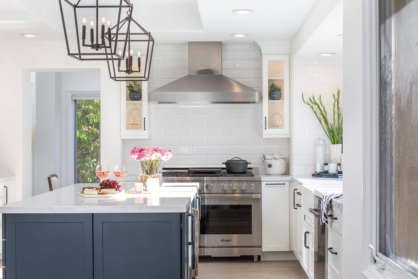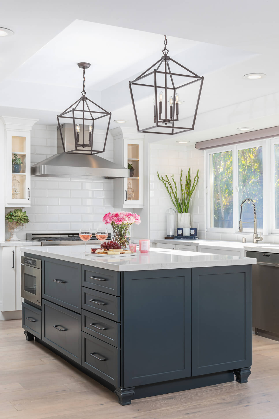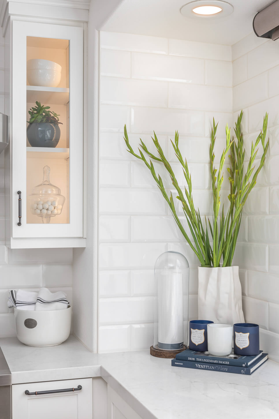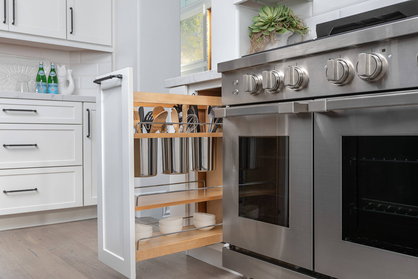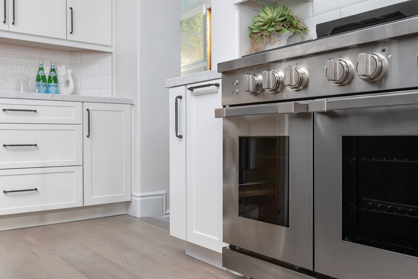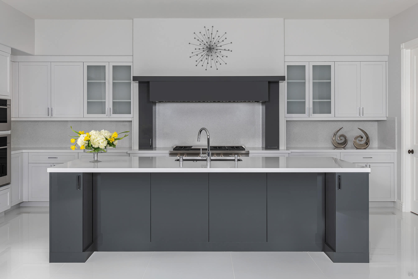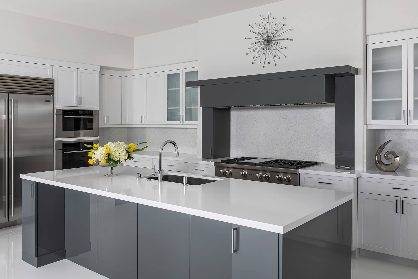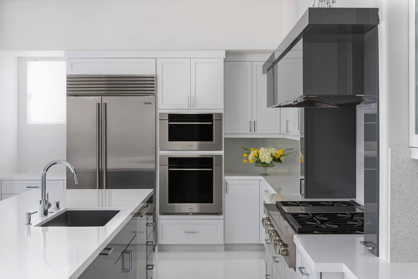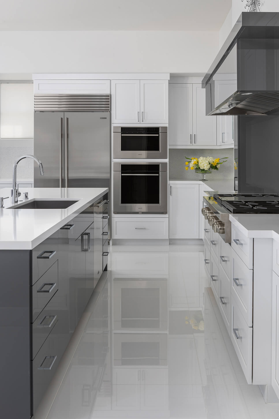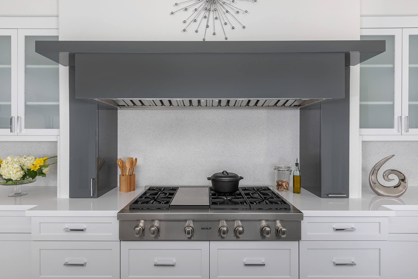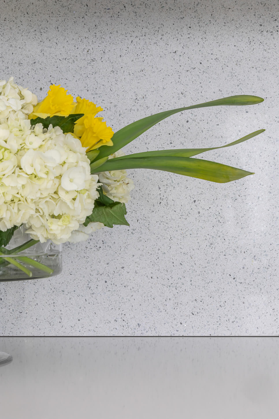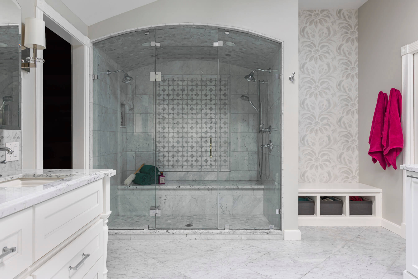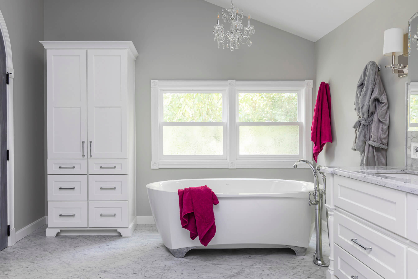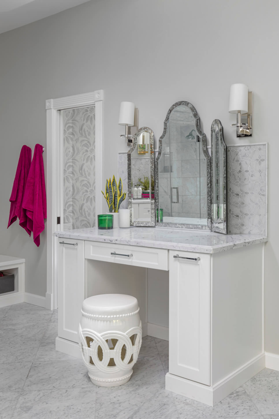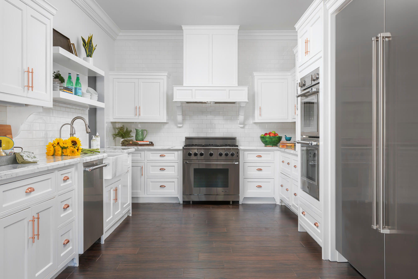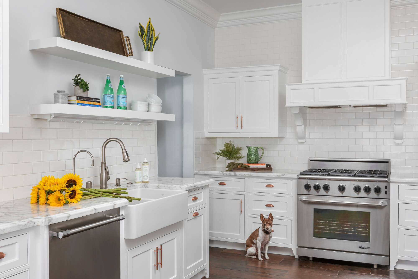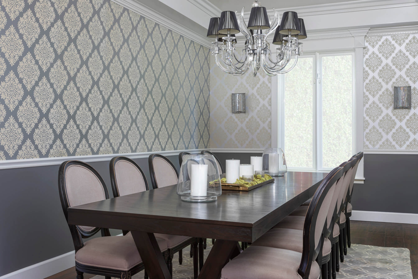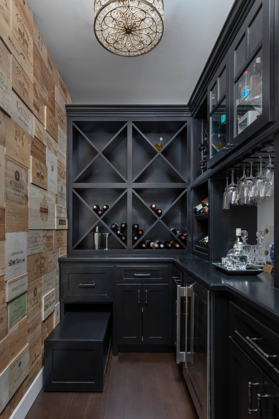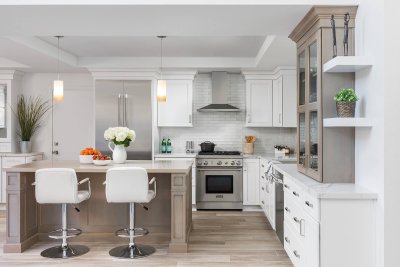
by admin |
Warm & Welcoming, Family Home Remodel
This Irvine home remodeling project features stunning colors and materials that create statement pieces without busting the budget. Choosing unique accent colors makes custom cabinets look like a posh china cabinet. Quartz is used on the countertops, giving this kitchen and bath remodeled spaces an indulgent ambiance. This Irvine remodeled home shows like model.
INFO
PROJECT TYPE
Whole Home Remodel
STYLE
Transitional
LOCATION
Irvine, California
Let's Discuss Your Next Project!
Irvine Revitalized Family Home was last modified: January 5th, 2021 by admin
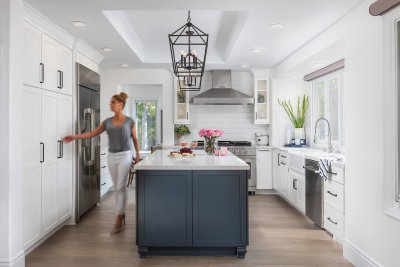
by admin |
Maximized, Open Floor Plan
This Huntington Beach kitchen remodel was built with thoughtful design that included a transitional farmhouse design. The existing kitchen peninsula was removed for the new kitchen layout that included installing a large kitchen island. This gorgeous kitchen island provides great design and function. The kitchen island is designed with maple cabinets for ample storage, finished in the color maritime, perfect for bringing this kitchen that beachy feeling influenced from the Huntington Beach area. Inside the island is also a pull-out microwave drawer, perfect for heating up foods while clearing for more countertop space. Quartz stone countertops in Serena Bianco sit on the perimeter and the kitchen island, brightening up this kitchen and contrasting with the island cabinetry.
The subway tiled backsplash made of white beveled porcelain adds to the design of this clean and bright kitchen. The bright white grout is even custom-made to add the perfect aesthetic. Moving down throughout the kitchen, you’ll notice the flooring made of engineered hardwood in a Dover finish. There are also many other neat features to that really add to the functionality of this kitchen like the utensil drawer, right next to the stove. This pull-out cabinet drawer allows for easy access to grab your go-to utensils while cooking. Our designers guide you through the remodeling process to make sure your needs are met with how you use the space, to make your life easier and more efficient, while still sticking to the visual dream in mind!
Call us at (949) 861-3400 or fill out the for below to schedule your complimentary design consultation!
INFO
PROJECT TYPE
Kitchen & Powder Bathroom Remodel
STYLE
Transitional Farmhouse
LOCATION
Huntington Beach, California
Let's Discuss Your Next Project!
Huntington Beach, Bright & Beautiful Kitchen was last modified: August 11th, 2021 by admin
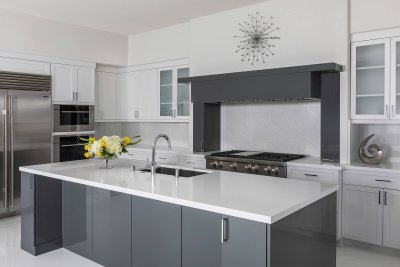
by admin |
Sleek Style, Detailed Design
The ultimate modern perfection. This beautiful modern kitchen design features sleek acrylic Omega cabinets creating a chic, minimalist design aesthetic. Simple yet elegant, this Newport Coast kitchen design will never go out of style. Complementing the acrylic cabinets, is a sleek quartz counter top along with a gorgeous quartz back splash. From the flat-front cabinetry to the neutral tones used, this kitchen screams modern. Beautiful Wolf appliances that fit perfectly within this neutral kitchen, continuing the clean lines and complementing the chrome accents. Do your kitchen plans include sleek, neutral toned materials?
INFO
PROJECT TYPE
Kitchen Remodel
STYLE
Modern
LOCATION
Newport Coast, California
Let's Discuss Your Next Project!
Newport Coast Modern Masterpiece was last modified: March 19th, 2020 by admin
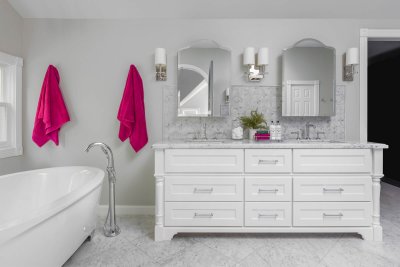
by admin |
Luxurious Marble Masterpiece
Polished, Calacatta Marble plays the starring role in this upscale master bathroom remodel. Complementing the painted white cabinets, complete with custom rollouts and storage inserts, large format marble tiles and beautiful marble mosaic accent tiles shine within the large, luxury steam shower. Stylized Kohler shower, sink and bathtub plumbing fixtures, finished in polished chrome, add a second layer to luxury to this master bathroom design. Not to be forgotten, a water-jet, Bain Ultra freestanding tub make this master bathroom the perfect place to unwind after a long day. His and Her sinks, built into a free-standing, custom vanity with ample storage makes for clutter-free countertops. Hiding within the beautiful makeup vanity, styling tool and grooming organizers, electrical outlets and drawer organizers add next level functionality to a simple cabinet design. The classic design materials and overall style of this transitional master bathroom makes for an elegant, spa like retreat, in the comfort of your own home!
INFO
PROJECT TYPE
Master Bathroom Remodel
STYLE
Transitional
LOCATION
Mission Viejo, California
Let's Discuss Your Next Project!
Mission Viejo Marvelous Master Bathroom was last modified: January 9th, 2023 by admin
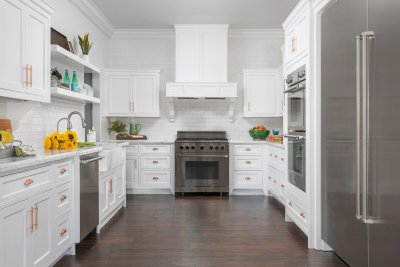
by admin |
Home cooking and entertainment has never been easier than in this transitional kitchen and dining room remodel. Dual wall ovens, a 7- burner Dacor range, and a built-in microwave make cooking for a crowd a breeze. An oversized Dacor refrigerator and a modern wine room with built-in storage racks and cooler make for a home that’s well-stocked with all the food and beverages needed for impromptu dining and entertaining. It’s not all about function, however – looks are important, too. Stainless steel appliances in the kitchen are contrasted by rose gold-toned cabinet hardware on both the pullout drawers and cabinets doors. Stunning marble countertops flanked above by classic, glass subway tile and below by shaker style cabinets, add a clean, crisp look to this functional workspace. An apron front, farmhouse sink with dual faucets adds character and practicality to food prep, while a dining room that easily seats 10 guests provides the space where it all comes together.
INFO
PROJECT TYPE
Kitchen, Dining & Wine Room Remodel
STYLE
Transitional
LOCATION
Old Towne Orange, California
Let's Discuss Your Next Project!
Old Towne Orange Refreshing Remodel was last modified: December 28th, 2019 by admin

