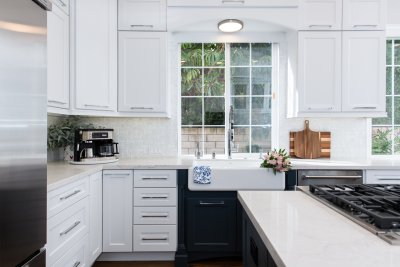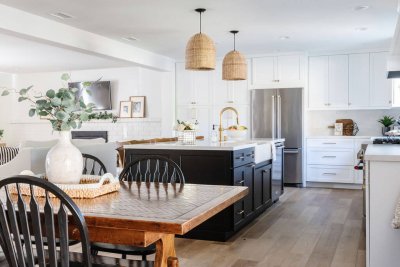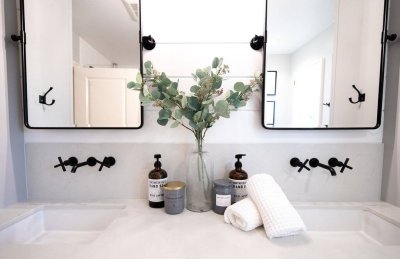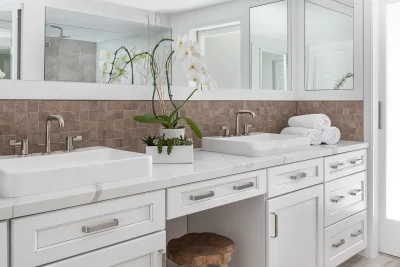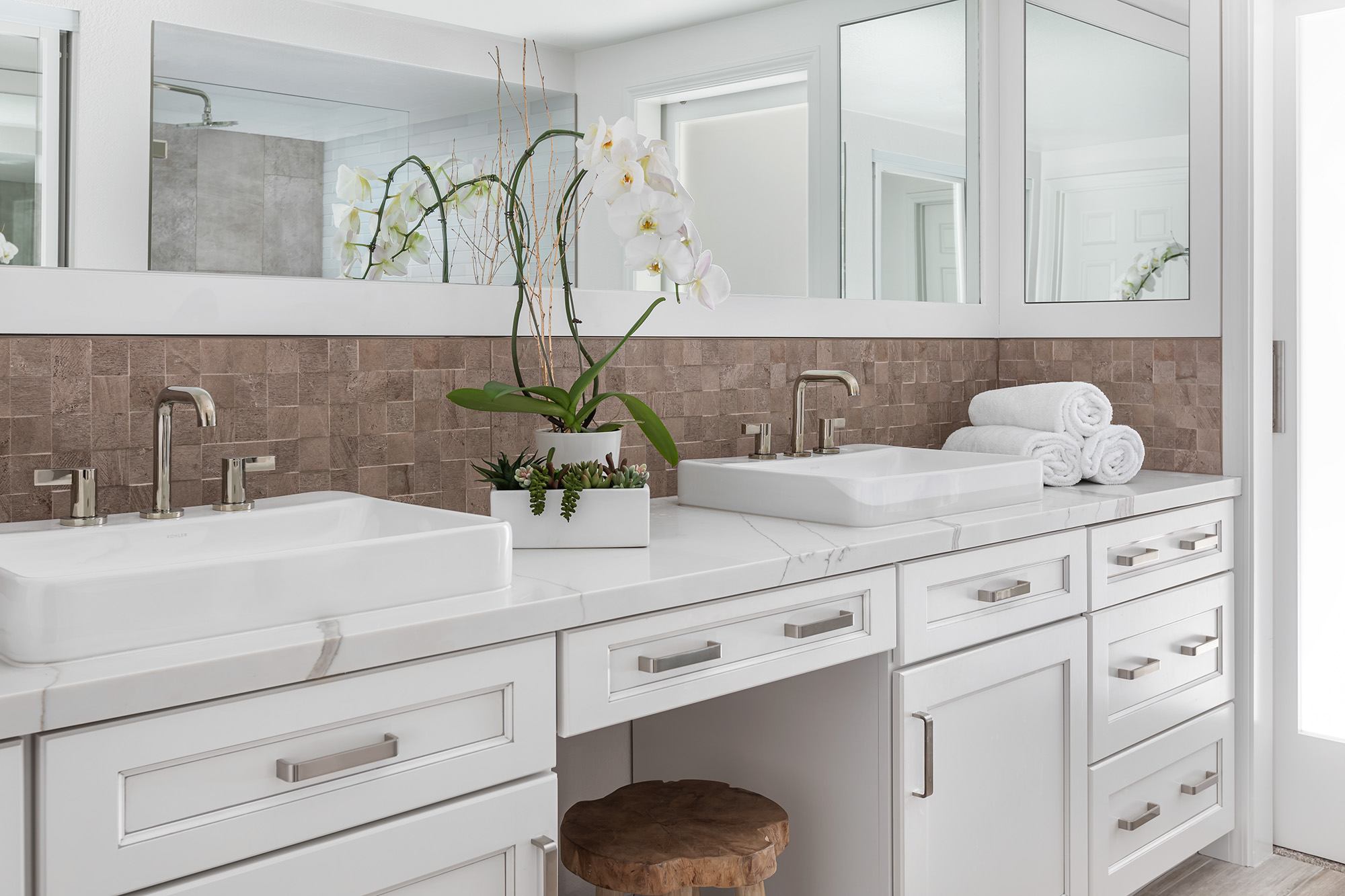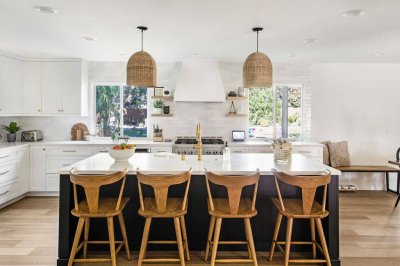
Lake Forest Farmhouse Kitchen Remodel
Lake Forest Farmhouse Kitchen Remodel
This kitchen remodel in Lake Forest is the definition of a dream farmhouse makeover! This remodel included a wall removal, giving this home more open space, by combining the living room and kitchen. This open concept kitchen offers this family so much more accessibility. While prepping meals in the kitchen or getting the kids ready in the morning, this family is able to do their thing in the kitchen while still keeping an eye on the little ones while they play in the living room. Not only does this home remodel provide amazing function, but our professional designer and construction team brought their farmhouse design dream to life as well.
This modern farmhouse kitchen design is a white and black kitchen with gold elements. The statement piece of this kitchen is the large black kitchen island, where the bold gold Kohler faucet completes this look. This large island serves for great purpose as it is a space to prep foods while simultaneously acting as a dining table/bar area. Other features of this amazing farmhouse kitchen include the floating shelves on both sides of the hood. These are great for displaying items or personalized decorations to add to the new space and give it a warmer feeling. Another of our favorite design features in this kitchen remodel is the double-jointed corner cabinet. This cabinet opens in two steps, allowing for plenty of corner storage space, perfect for pots and pans.
And let’s mention that this open-concept kitchen was designed with plenty of storage space. Lined along the left side are full-sized built-in white cabinets. This design took great advantage of utilizing cabinet storage space in order to make room for more counterspace. And on top of that, there are even more storage drawers in the inner side of the kitchen island! Along with a hidden trash can drawer and stainless steel dishwasher, matching the rest of the appliances. This kitchen remodel was designed with careful thought and constructed for great function!
When you are ready to transform your home and bring your remodeling dreams to life, give us a call at (949) 861-3400 to schedule your complimentary design consultation! To gather more inspiration, give us a follow on social media and view our completed projects here!
INFO
PROJECT TYPE
Kitchen Remodel
STYLE
Modern Farmhouse
LOCATION
Lake Forest, Ca
















