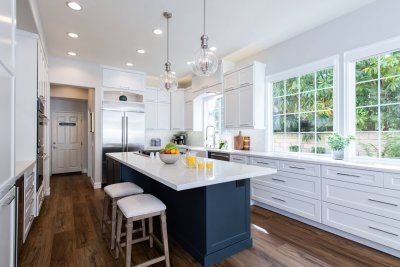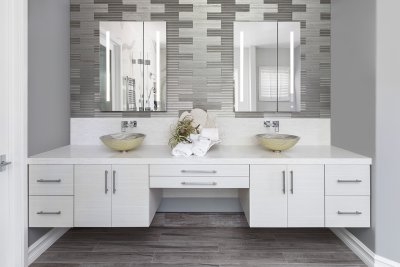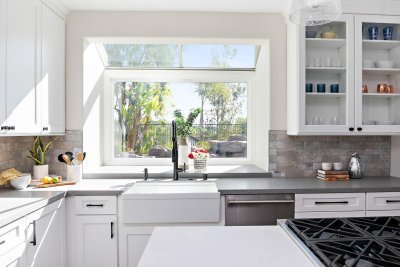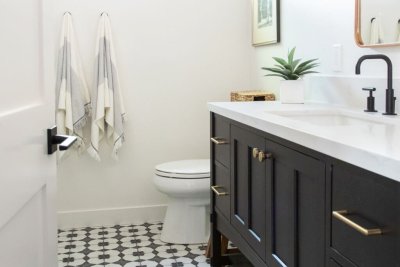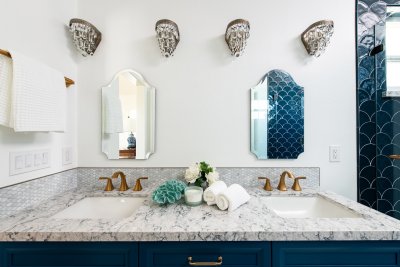
Coastal Master Bathroom Remodel in Laguna Niguel
Coastal Master Bathroom Remodel in Laguna Niguel
This master bathroom remodel in Laguna Niguel features stunning coastal design with transitional features that show off just how close this home is to the beach.
This breathtaking master bathroom remodel includes a tub to shower conversion. Altogether, the tub, tile, vanity, mirrors, and flooring were removed and replaced with new design. The gorgeous vanity cabinetry is designed with a custom blue paint color specifically picked out by the homeowner to complement the stunning blue shower tile inspired by fish scale design.
The dual vanity is built with maple wood cabinets in Cayhill style and a quartz stone countertop in Pietra with a gloss finish. Running up the wall is a natural stone backsplash in a Dragon Scale design. The statement piece of this master bathroom is the shower wall tile made of ceramic in a Sorrento Wave design. This blue ocean-inspired design is perfect for this home right near the ocean!
This is a smaller sized master suite where the homeowner chose to not include a bath tub, but instead desired a larger walk-in shower. Depending on your daily needs, our designers help guide you through the design process to build a space that is tailored to your functional needs, with a design you adore.
When you’re ready for your bathroom remodel, get inspiration from our portfolio of projects and give us a call at (949) 861-3400 to schedule your complimentary design consultation.
INFO
PROJECT TYPE
Bathroom Remodel
STYLE
Transitional
LOCATION
Laguna Niguel, Ca





