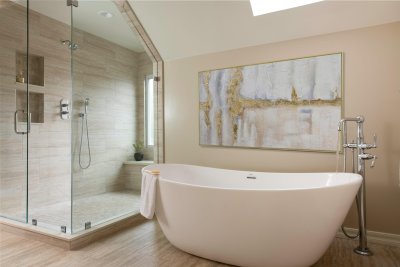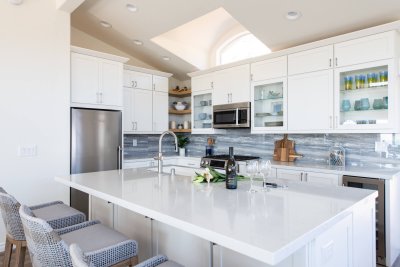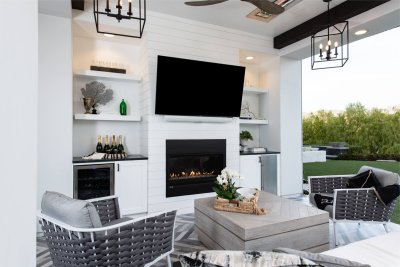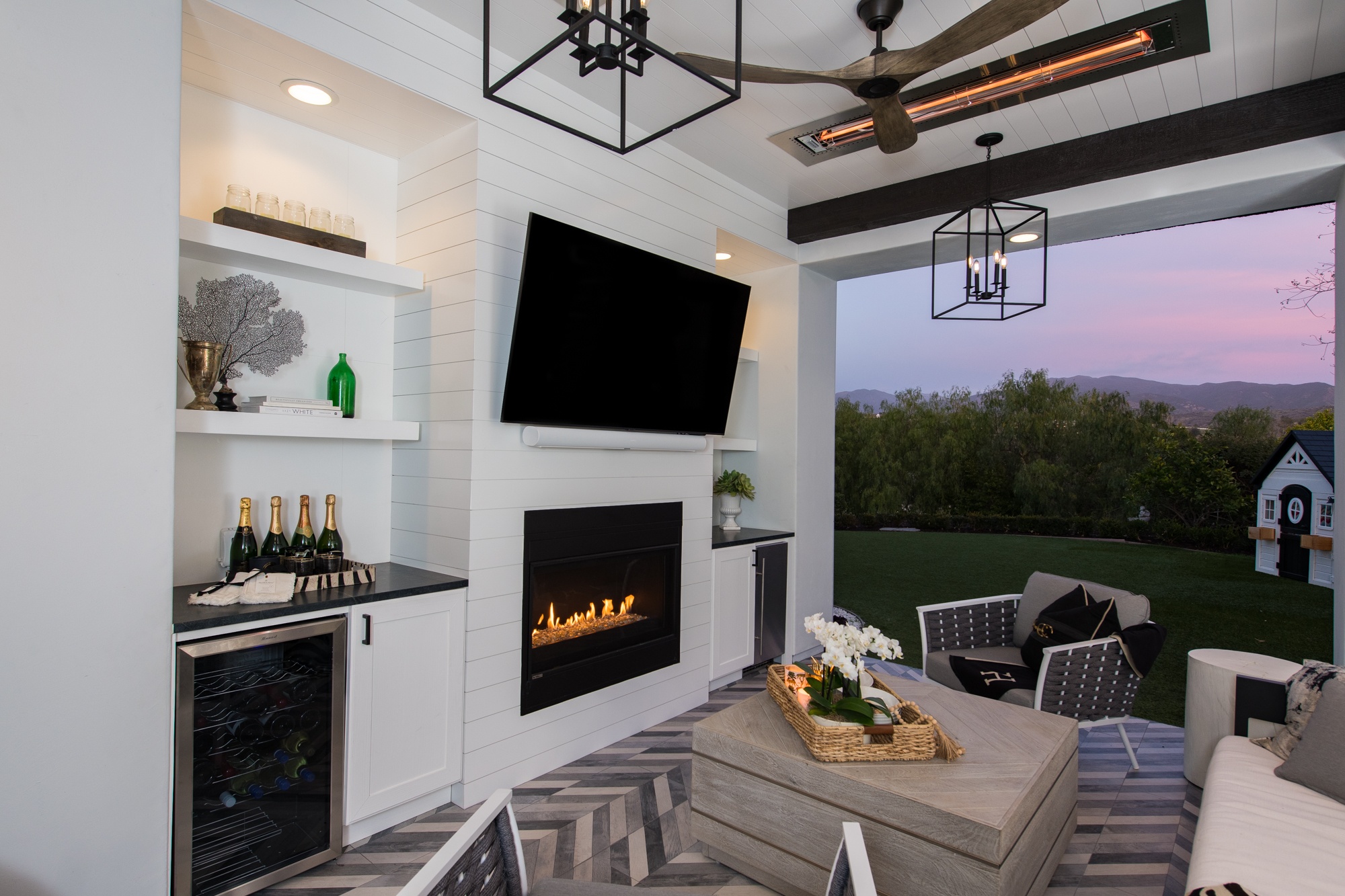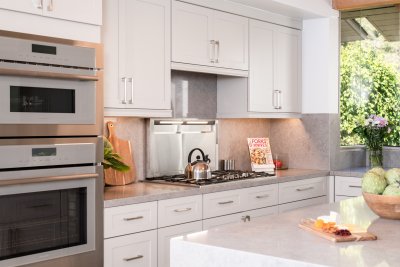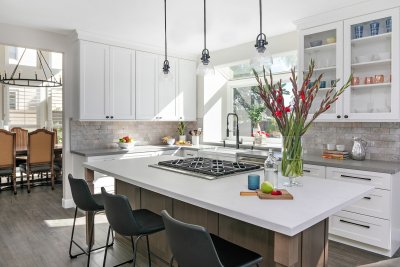Transitional San Juan Capistrano Whole Home Remodel with Bold Color
Kitchen
This San Juan Capistrano whole home remodel includes a kitchen remodel with open-concept design. The two-toned cabinets with white on the perimeter and Desert Onyx on the kitchen island, give this kitchen a warm and welcoming feel. This brand new kitchen features new cabinets, countertops, backsplash, and lighting. With a new electrical and plumbing layout, this kitchen is more spacious and serves greater function. The kitchen island with a range opens up more countertop space on the perimeter counters of the kitchen. This remodel also includes relocation of the refrigerator, which requires water line relocation. With a transitional two-toned design, this kitchen is surrounded with beautiful quartz countertop in the color of Pebble on the perimeter and quartz in Newport Matte on the kitchen island. The contrast makes the kitchen island pop beautifully, making it the statement piece in this kitchen design. Along the edges of this kitchen is a gorgeous backsplash made of Travertine in silver finishing. This natural limestone is smooth and gives off a matte finish and showcases a luxurious design. Throughout the home is new porcelain flooring, that brings each room together with cohesive design.
Powder Bathroom
This San Juan Capistrano home remodel includes a brand new powder bathroom with transitional design. This remodel includes installation of new cabinets, countertops, backsplash, and flooring. This bathroom includes a new electrical layout and a new sink, faucet, and toilet. The beautiful warm-toned maple cabinets are in the color Desert Onyx made in Renner-style, giving this space the transitional touch when paired with the sleek Newport Matte quartz countertop. Adding a nice fun touch to the space is the patterned porcelain flooring. The open shelves are also a great addition to show off decoration for a personalized touch.
Laundry Room
This San Juan Capistrano laundry room renovation serves a bold statement with the pop of Amalfi Blue cabinetry and complementing patterned porcelain flooring. The 60 square foot laundry room includes new cabinets, countertops, backsplash, and flooring. The countertop is made with quartz in Newport Matte to match the rest of the home to give a cohesive new look.
Stairway
This San Juan Capistrano home remodel includes building a new stairway with an updated design. This remodel removed carpeting on the stairs as well as drywall and framing to swap the angled stair landing with a new layout that consists of a straight bottom landing for a more updated transitional design. The black and white stairway design is built with black iron railings that add to this beautiful stairway renovation.
This transitional home remodel in San Juan Capistrano also includes a fireplace remodel with old fashion brick and wood, making a nice contrast to the family room while adding a hint of traditional design. On the opposite side of the family room is a new wet bar with bold Amalfi Blue cabinets and floating shelves. This wet bar remodel includes an easy-to-access beverage center, perfect for entertaining guests. This whole home remodel was built with a cohesive transitional design that features bold colors that stand out from the original all-white kitchen design.
When you are ready to remodel your dream home, give us a call at (949) 861-3400 to schedule your complimentary design consultation! To gather more inspiration, give us a follow on social media and view our completed projects here!
