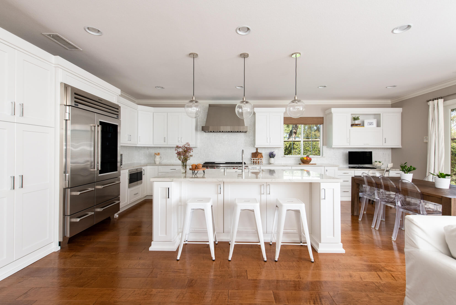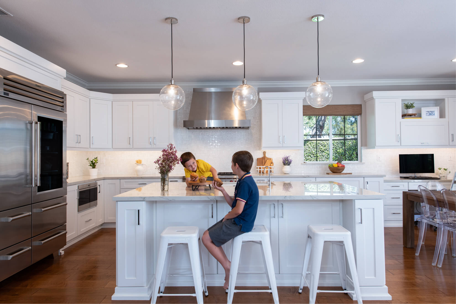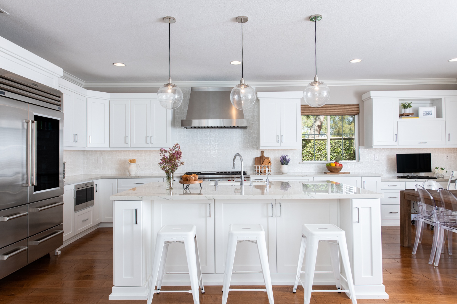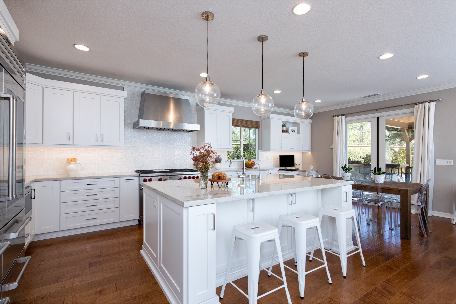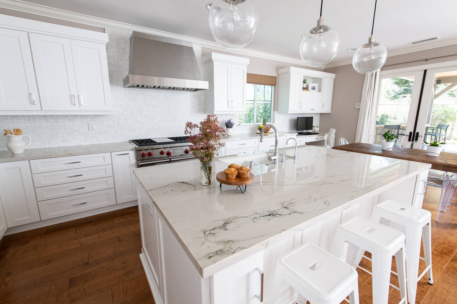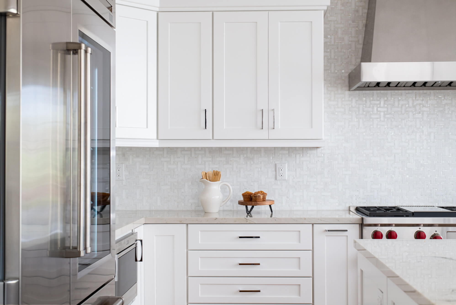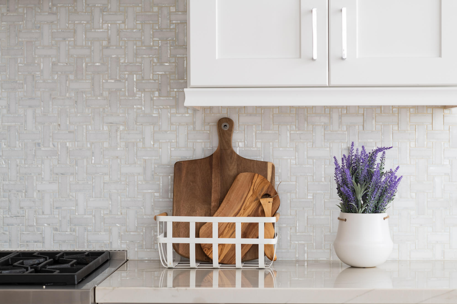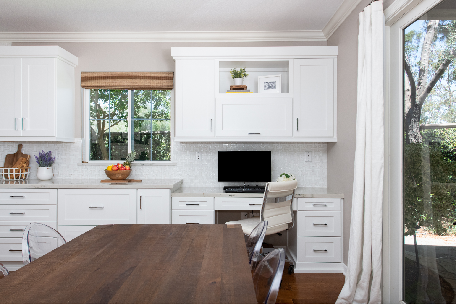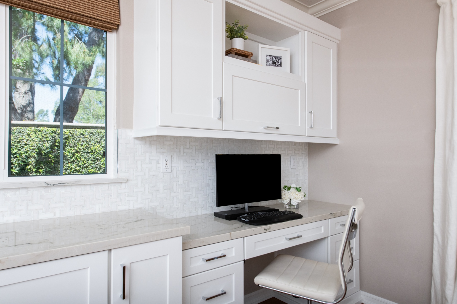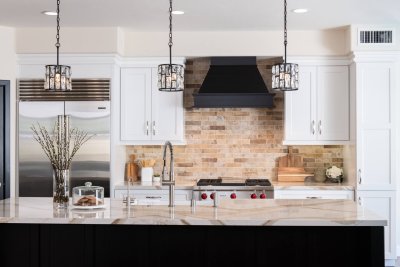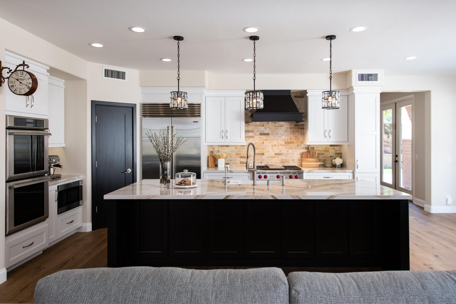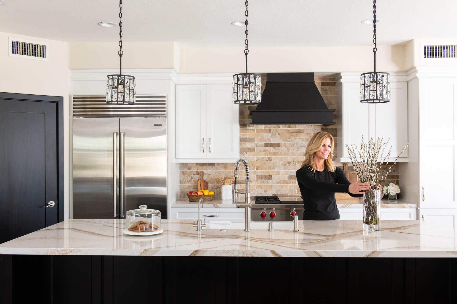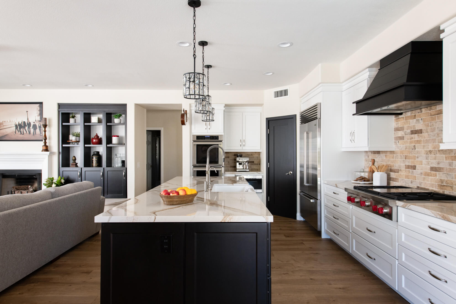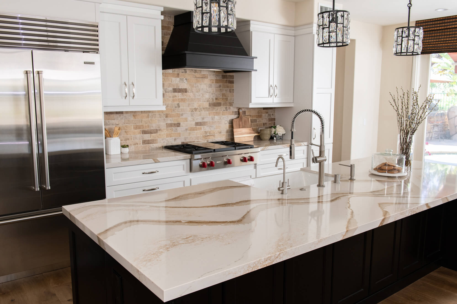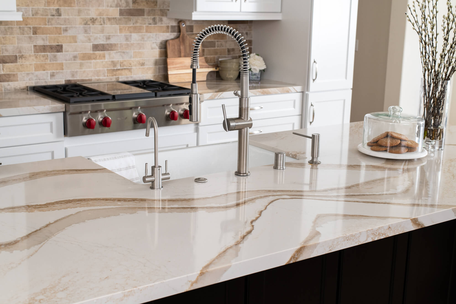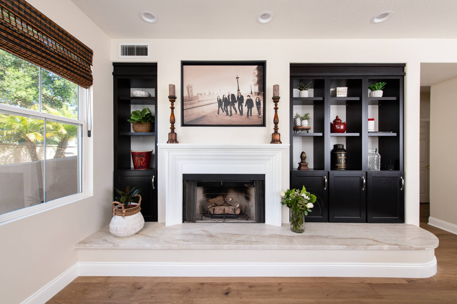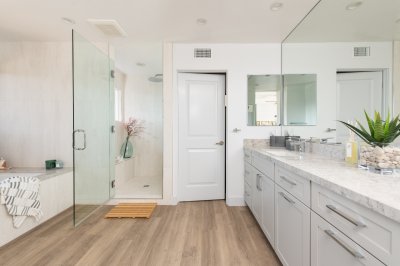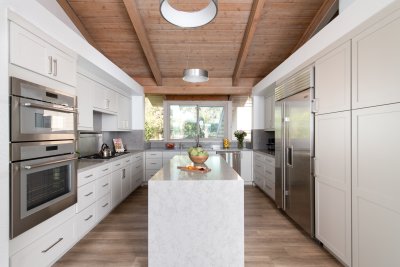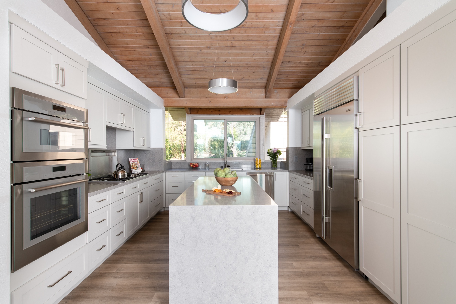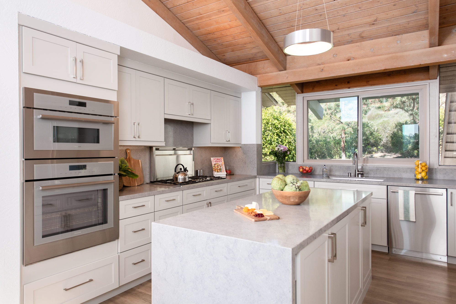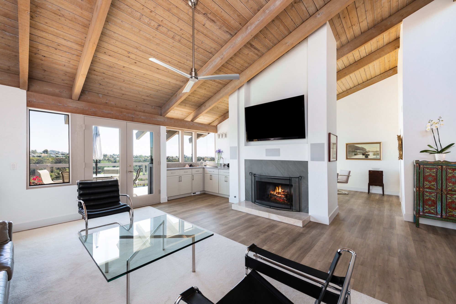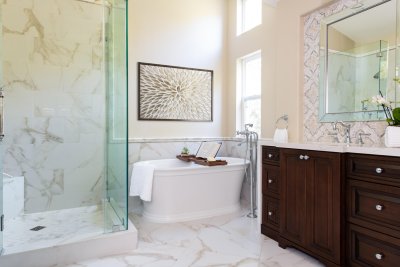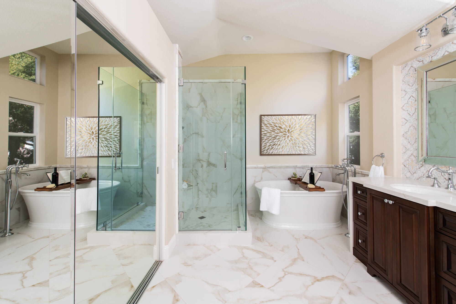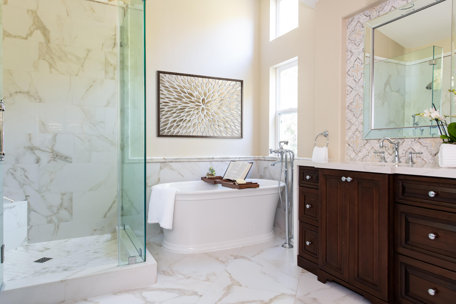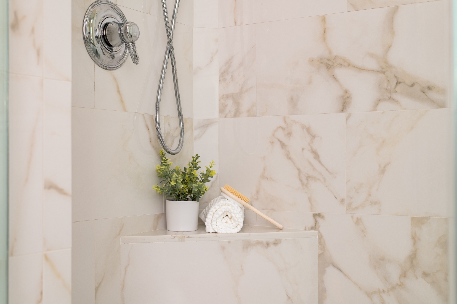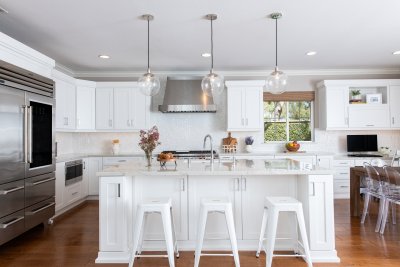
Elevated Irvine Kitchen Remodel with Desk Area
Elevated Irvine Kitchen Remodel with Desk Area
This lovely Irvine kitchen remodel shows off an elevated design with breathtaking mosaic marble tile backsplash, white cabinetry, and sleek quartz countertops. This kitchen remodel took place over approximately 375 square feet of space to install a new kitchen and desk area.
In this project, new cabinets, countertops, backsplash, and lighting were installed as well as modern technology features such as new switches for the LED pendants with dimmer lighting capabilities. Throughout the kitchen there is also LED undercabinet lighting strips for beautiful design and great function while meal prepping.
This remodeling project in Irvine features relocation of the refrigerator, water line, and venting for the hood. This new kitchen layout provides the homeowners and their family a more functional kitchen space.
This new design shows off a charming kitchen island with sleek quartz countertops that mimic marble design. This gorgeous kitchen island remodel also features great function with offering bar seating and a sink that faces the family room for optimal inclusivity while washing dishes or prepping dinner.
What makes this kitchen remodel on-trend and even more functional, is the built-in desk area near the dining space. With many folks working from home, building a desk area seems more practical. This built-in desk area flows seamlessly from the kitchen with complementing materials for a cohesive design, bringing this space together well.
When you’re ready to remodel your kitchen to fit your everyday needs, give us a call at (949) 861-3400 to schedule your complimentary design consultation.
INFO
PROJECT TYPE
Kitchen Remodel
STYLE
Transitional
LOCATION
Irvine, Ca
