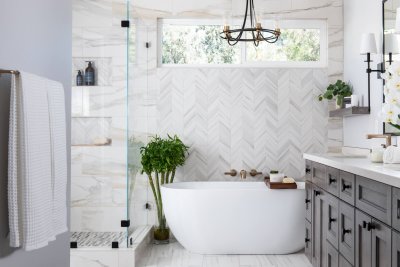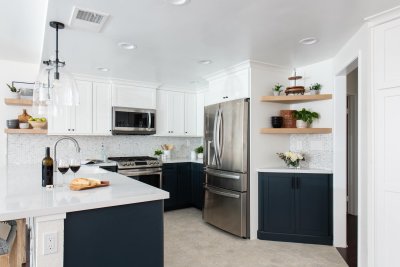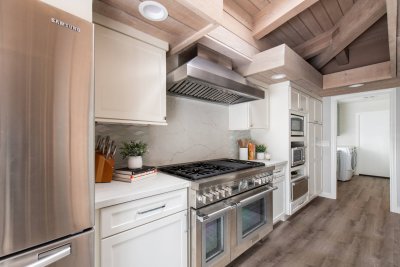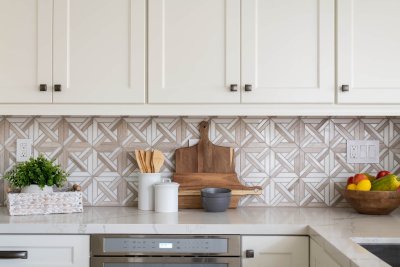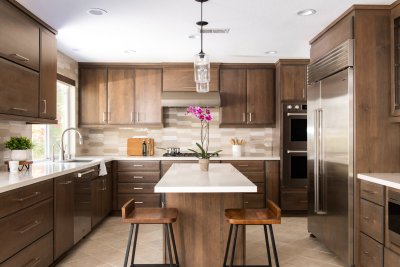
Modern Twist on a Classic Kitchen Design in Rancho Santa Margarita Remodel
Modern Twist on a Classic Kitchen Design in Rancho Santa Margarita Remodel
From a modern farmhouse kitchen in Laguna Nigel to a coastal kitchen remodel in San Clemente, Orange County kitchen remodeling takes on many faces. That’s because our expert kitchen designers and master craftsmen create beautiful and functional kitchens that are stylish but also meet the homeowners’ needs.
Take a look around this Rancho Santa Margarita kitchen remodel, for example. Brown cabinets with a simple design give a sleek look. But, they also provide abundant storage options to keep kitchen items neatly tucked out of sight. On the other hand, a cabinet with glass doors makes the perfect place to showcase wine glasses and other signature pieces.
Stainless steel appliances throughout the kitchen are flanked by sparkling white quartz countertops, a bright but functional element. In addition, white, brown and beige porcelain tiles arranged in a seamless geometric pattern are an exquisite backsplash that pulls all of the room’s colors together.
In the center of the kitchen, a long island filled with cabinets and drawers offers plenty of storage options. Its top is covered with a white quartz countertop, providing a smooth, spacious work area. Elegant pendant lights hang above the island, giving direct light to the work space as well as the dining area for two at one end of the island. Recessed lighting throughout the rest of the kitchen, along with natural light streaming in from the window above the sink, come together to create a light contrast to the dark wood cabinetry.
Whether you’re looking for a kitchen remodeling contractor for your own Rancho Santa Margarita kitchen remodel, or you live in one of the other areas we serve, give us a call at (949) 861-3400 today. We’ll be happy to schedule your complimentary design consultation and get the process started!
INFO
PROJECT TYPE
Kitchen Remodel
STYLE
Modern
LOCATION
Rancho Santa Margarita, CA










