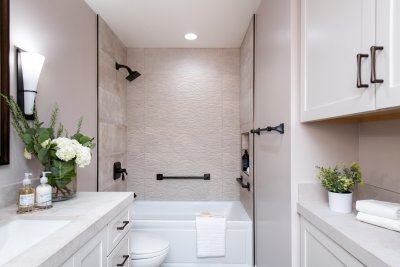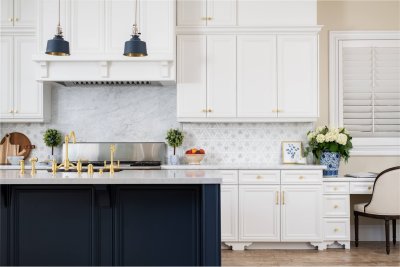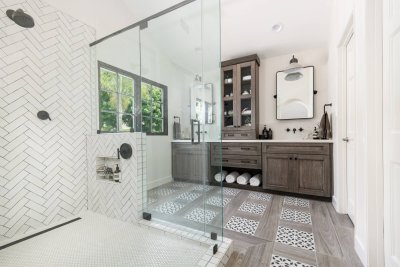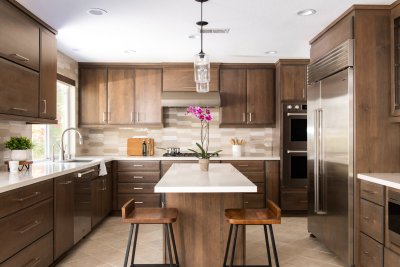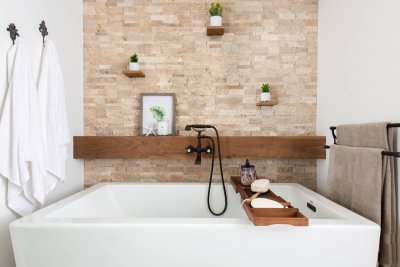
Rustic Eclectic Master Suite Room Addition Remodel
Rustic Eclectic Master Suite Room Addition Remodel
If you need additional living space, but love where you live, you can often stay right where you are simply by choosing to add on to your current home. That’s exactly what these Mission Viejo homeowners did with this master suite addition.
The entire master suite addition measures approximately 400 square feet, but made ample space for a new master bedroom and master bathroom. Perhaps what makes this remodel so unique is its eclectic design, combining both modern and rustic features to create a relaxing, spa-like atmosphere.
The master bathroom houses both a tub and a walk-in shower, each with their own unique features. The white garden tub has a beautiful accent wall of 3D stacked stone behind it. Floating wood shelves on this wall provide the perfect area to display decorations while the dark towel racks, hooks, and tub fixtures add to the rustic feel.
The walk-in shower is an eclectic masterpiece. Beige porcelain tiles line the walls and floor and are beautifully accented by a line of glass accent tiles. In addition, a built-in shower niche has three shelves to hold shampoo and other bathing necessities.
Across from the tub and shower is a single sink vanity, complete with its own design elements. It is topped by a beige colored countertop that’s boldly contrasted by the dark, distressed look of the vanity cabinets and wood trim around the wall mirror above it. Candle-like wall sconces on either side of the mirror contribute to the rustic design.
Exit the bathroom through a beautiful, rustic barn door and you step into the new master bedroom with complimenting features. Another barn door, this one with a large mirror, gives entrance to the sizable bedroom closet. At the foot of the bed, a fireplace surrounded by stacked stone with a wood mantle matches the design features of the bathroom’s tub accent wall. In addition, the beige hue of the porcelain flooring matches the tone of the master bathroom.
If your remodeling plans include a master suite addition, or any other room addition or renovation, we’d love to be your Orange County remodeling contractor of choice. Our award-winning designers are skilled at combining your personal style choices with best building practices and design elements to create a space that’s unique to you and will serve you well for years to come. Then, our master craftsmen get to work making the design a reality and fitting the new addition into your existing home so it feels like a natural extension of what was already there.
Simply give us a call at (949) 861-3400 to schedule your complimentary design consultation today!
INFO
PROJECT TYPE
Master Bathroom and Bedroom Addition Remodel
STYLE
Rustic
LOCATION
Mission Viejo, CA














