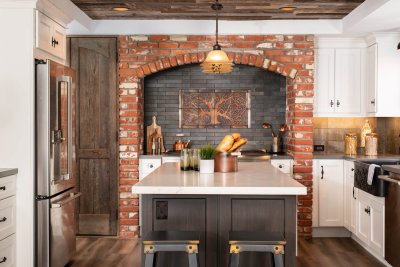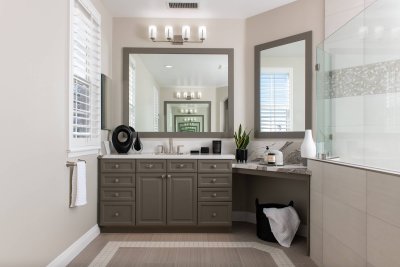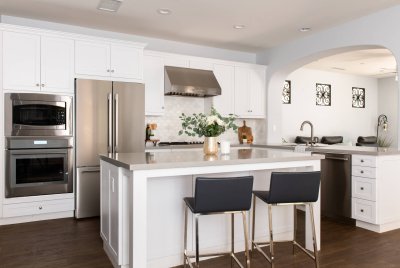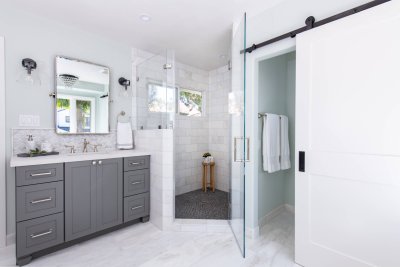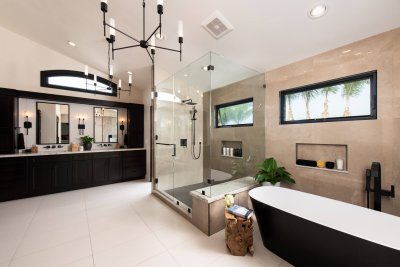
Elevated Design in Anaheim Hills Bathroom Remodel
Elevated Design in Anaheim Hills Bathroom Remodel
In recent years, the remodeling industry has seen more of a shift in bathroom design from being purely functional to including both function and aesthetics. Thanks in part to the busy lives we now lead, more homeowners are choosing luxurious materials and a visually pleasing design to create an at-home spa-like atmosphere in which they can relax, rejuvenate, and recharge.
This Anaheim Hills bathroom remodel is no exception. In this home, we actually renovated two bathrooms – the hallway guest bathroom as well as the master bathroom suite.
Although much smaller in size, the hall bathroom is full of style and beauty. A basin sink, Cambria Summerhill quartz countertops, porcelain tiled walk-in shower, and built-in shower bench and shampoo niche are just a few of its unique features. The light and dark color contrasts fit perfectly with the theme of the rest of the home and the entire space feels cozy, comfortable, and luxurious.
The master bathroom suite takes luxury to a whole new level. The entire room has enough square footage to comfortably fit a sizable walk-in shower, freestanding tub, dual vanities and a makeup station, all while leaving plenty of open floor space. There’s no need to go out to a spa when you can sit back and relax in the corner tub, gazing at the cozy flames from the fireplace or reading your favorite book while you soak.
Both the tub and walk-in shower have built-in wall niches, the perfect place for storing soap, shampoo, and other bathing necessities. The shower also has two different showerhead styles – use one or both depending on your mood or your showering preference!
Moving around the room, you’ll notice dual sinks, complete with their own mirrors, dimmable wall sconces, and cabinet storage underneath. There’s also a luxurious makeup station, centered neatly between his and hers closets which are enclosed by sliding barn doors.
All in all, this Anaheim Hills bathroom remodel project was everything the homeowners wanted it to be – beautiful, stylish, luxurious, and functional. If you’re ready to plan your own bathroom renovation, whether it be a simple powder room or a master bathroom masterpiece, give us a call at (949) 861-3400 to schedule your complimentary design consultation today!
INFO
PROJECT TYPE
Bathroom Remodel
STYLE
Elegant Transitional
LOCATION
Anaheim Hills, CA

















