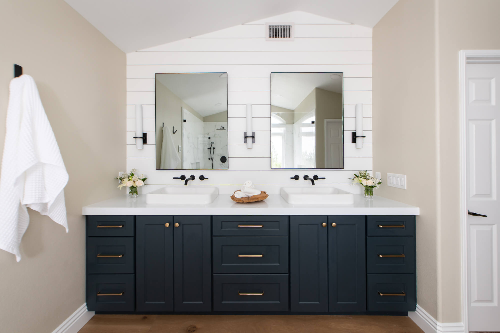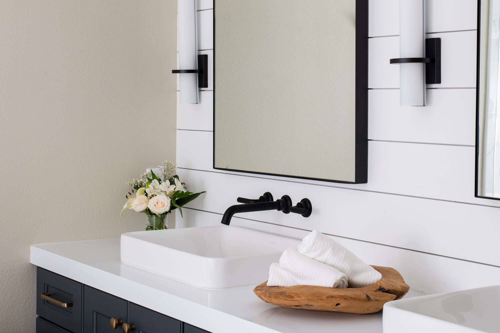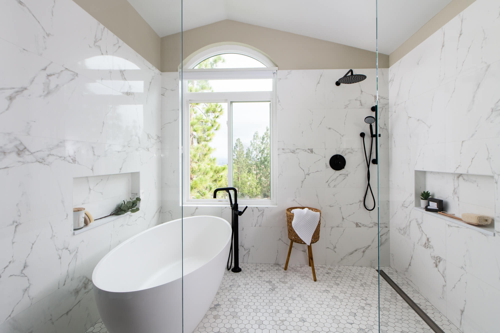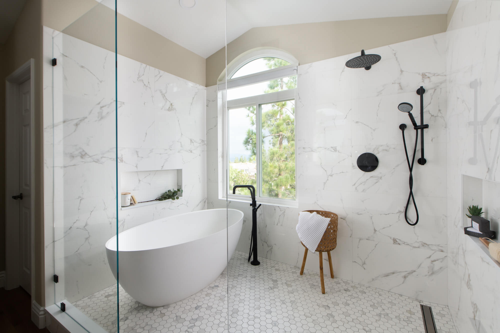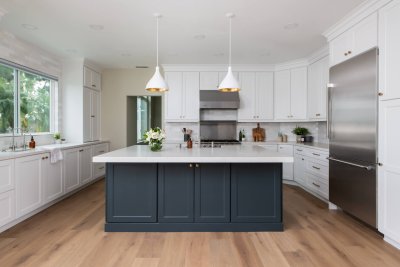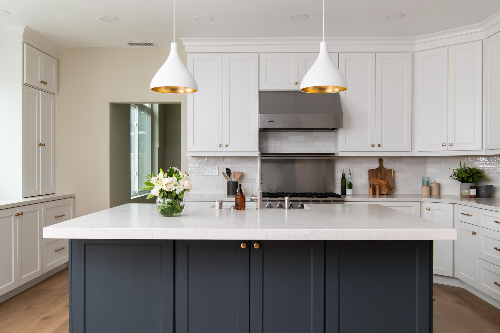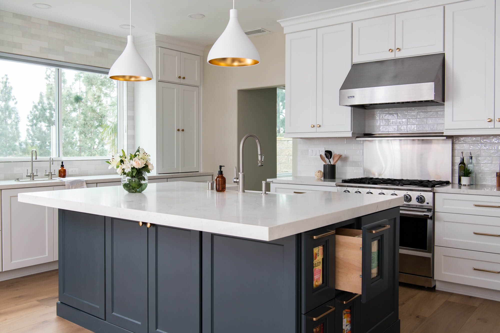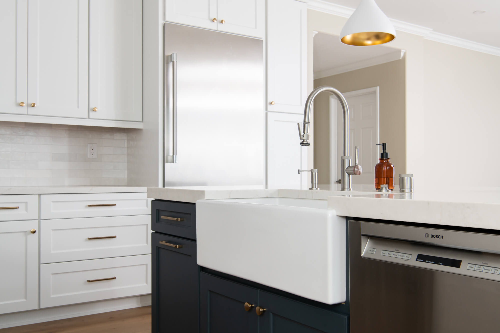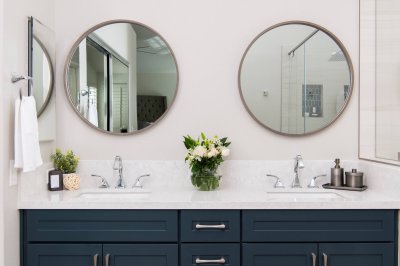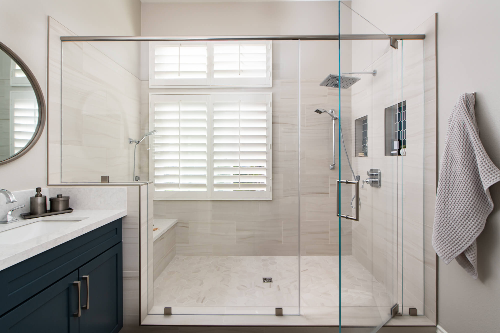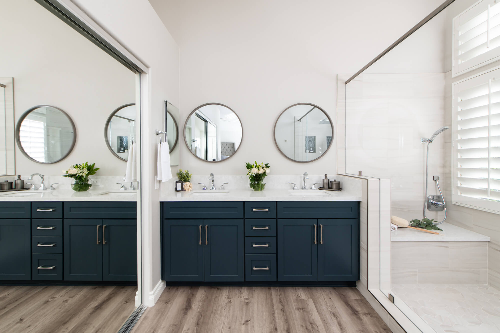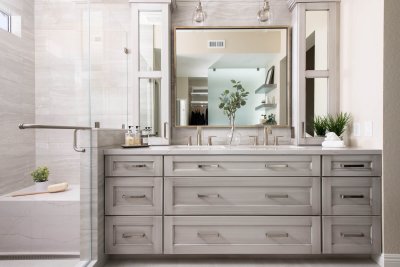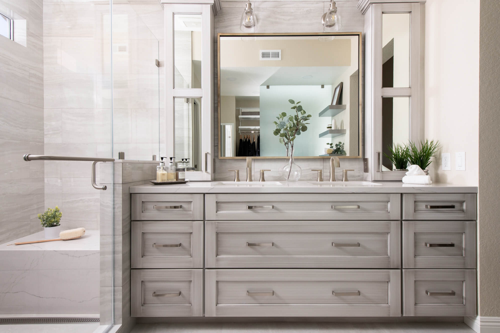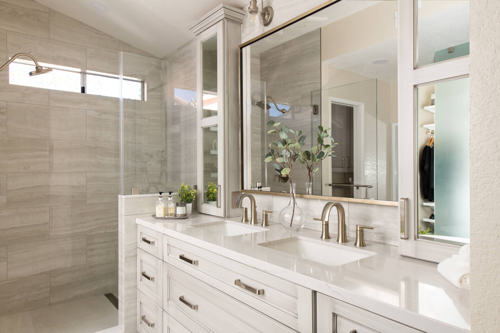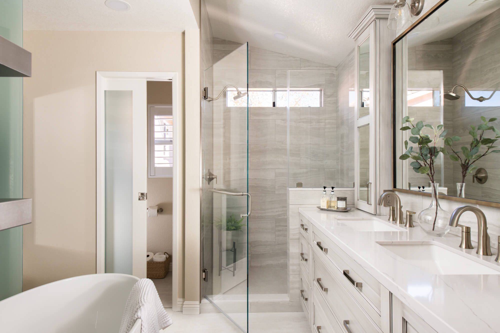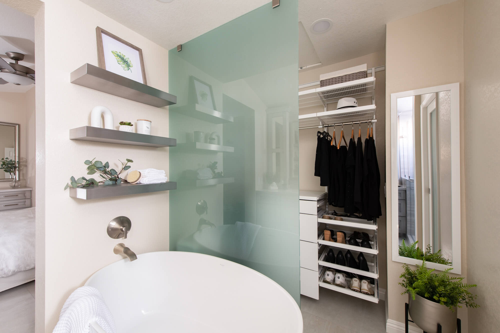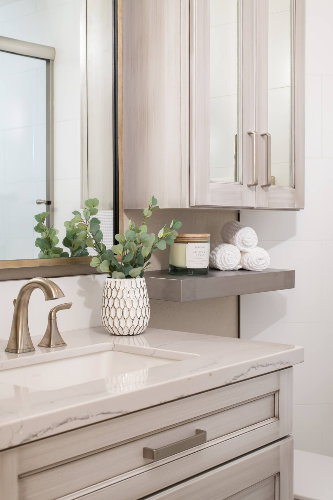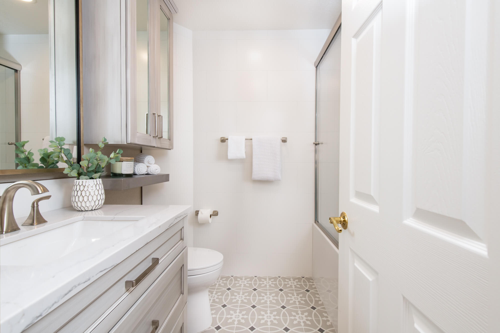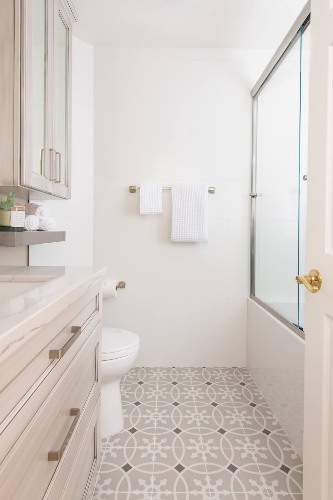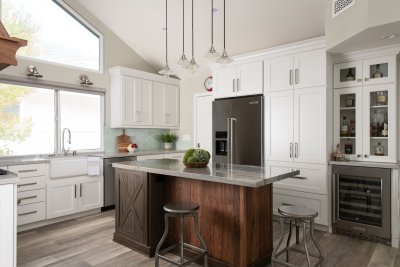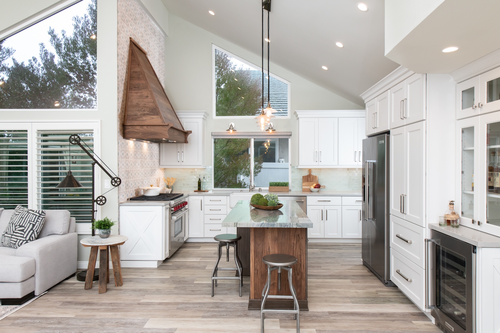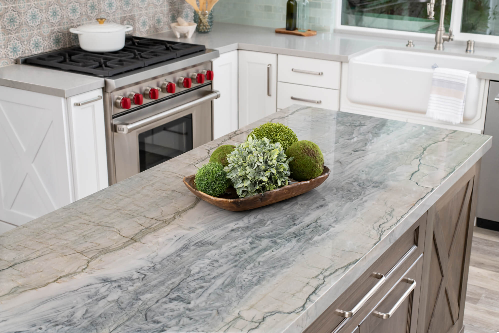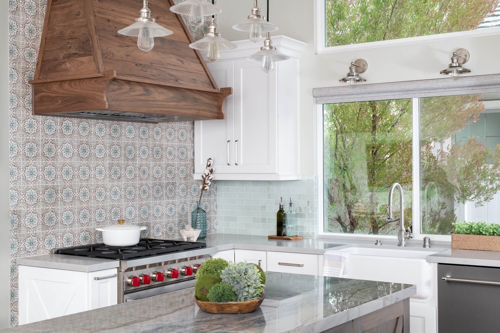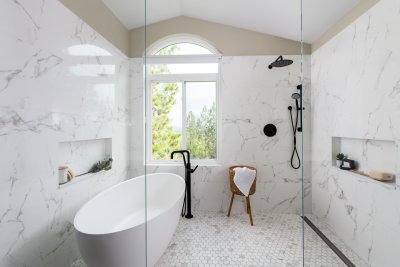
Seaside-Inspired Master Bathroom Remodel in Aliso Viejo
Seaside-Inspired Master Bathroom Remodel in Aliso Viejo
When you live in a coastal area, it’s fun to bring seaside-inspired design elements into your renovation plans. That’s exactly what the homeowners chose to do in this master bathroom remodel in Aliso Viejo. From a white shiplap wall and blue cabinets to a color palette of whites, tans and grays, there’s plenty here to remind you of the sea!
On one side of the room, a shiplap wall provides a stunning backdrop for twin mirrors above a dual vanity. The vanity itself includes Omega Dynasty cabinets in Amalfi blue, the perfect ocean-like contrast to the white quartz countertop above.
Opposite the dual sinks is perhaps the most unique feature of this bathroom remodel – a spacious wet room complete with a walk-in shower and freestanding tub. The shower area has a rainfall showerhead, hand-held unit, a linear drain, and its own built-in shampoo niche. The freestanding tub on the opposite side also boasts its own wall niche, large enough to hold a variety of bathing necessities.
In addition to its glass entry door/wall, the wet room is surrounded on three sides by porcelain tiled walls set in a seamless pattern. The veining of the tile provides a marble-like look and adds to the luxurious feel of the space. In contrast, the hexagonal porcelain floor tiles are set in a geometric design that adds visual interest and texture.
Whether you’re planning a bathroom remodel in Aliso Viejo or another remodeling project in Orange County, we’d love to be your remodeling contractor! Sea Pointe Design & Remodel has been providing design-build construction services to Orange County residents since 1986. We’re known for an award-winning design team, quality materials, and expert craftsmanship. When you’re ready to start planning YOUR next home renovation, give us a call at (949) 861-3400 or fill out the form below to schedule your complimentary design consultation.
INFO
PROJECT TYPE
Bathroom Remodel
STYLE
Modern Farmhouse
LOCATION
Aliso Viejo, CA
