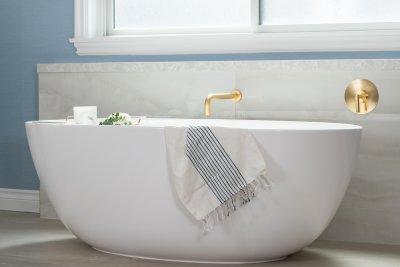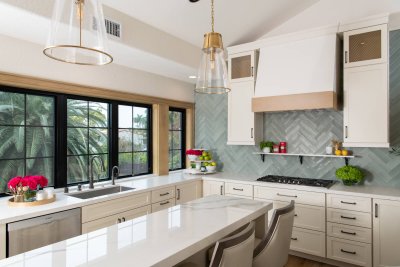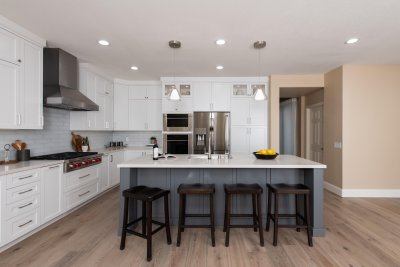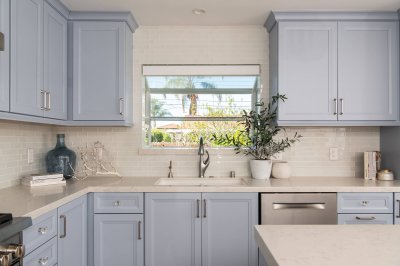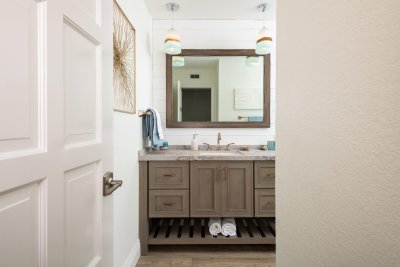
Laguna Hills Whole Home Remodel with Seaside Design
Laguna Hills Whole Home Remodel with Seaside Design
This Laguna Hills whole home remodel shows off a beautiful seaside design. This project included giving these homeowners a new primary bathroom, guest bathroom, dog wash room, laundry room, and work-from-home office.
Designed with a beach-inspired aesthetic, this home makeover also includes many custom spaces such as a dog wash room made specifically for giving the pets a wash without having to chase them into the guest bathroom, bending over, and going through hassle to clean the space up. This custom space provides these homeowners exactly what they needed to make their lives easier while giving their dogs their own shower space. Around the corner is also a home office room, where a murphy bed can be found, perfect for having guests over.
Adjacent to the guest room is the guest bathroom and laundry room. The laundry room includes semi-custom cabinetry that features space to store a laundry basket without making the room look cluttered. The guest bathroom remodel included installing new engineered quartz countertops with a sandy look to match the seaside theme. Above the vanity is a shiplap accent wall, that gives this space a charming touch. The shower is tiled with porcelain for that sleek design.
Upstairs is the primary bathroom where there is a brand new double sink vanity made of maple in the color Rain. The layout was altered to provide a large walk-in shower area that now features a beautiful porcelain matte Ivory finish, a sleek curb, and custom shampoo niches for ample storage. The corner shower bench also includes material that complements the vanity countertop. Throughout, there is porcelain flooring in Matte Silver.
With elevated design and custom features, this Laguna Hills home remodel is sure to be enjoyed by the homeowners for years to come. If you’re ready to start planning your home remodel, let us know! We’ve been meeting the remodeling needs of Orange County residents for over 36 years and we have an expert design-build team ready to make your ideal home become a reality.
Simply give us a call at (949) 861-3400 or fill out the form below to schedule your complimentary design consultation.
INFO
PROJECT TYPE
Whole Home Remodel
STYLE
Transitional
LOCATION
Laguna Hills, CA
















