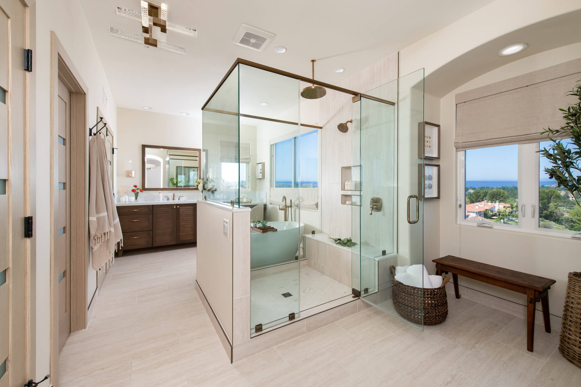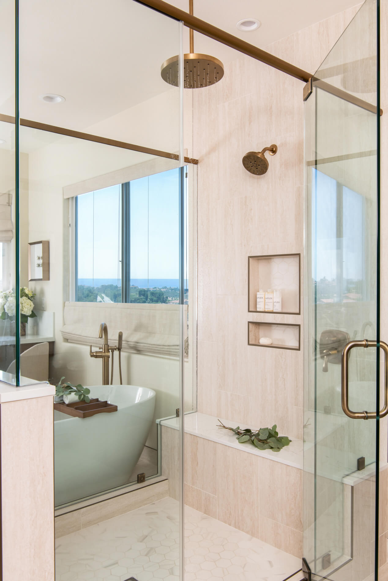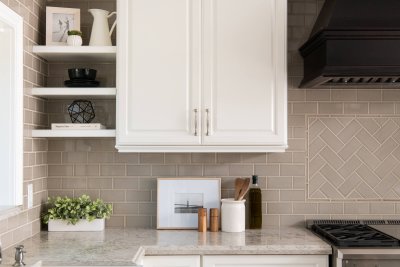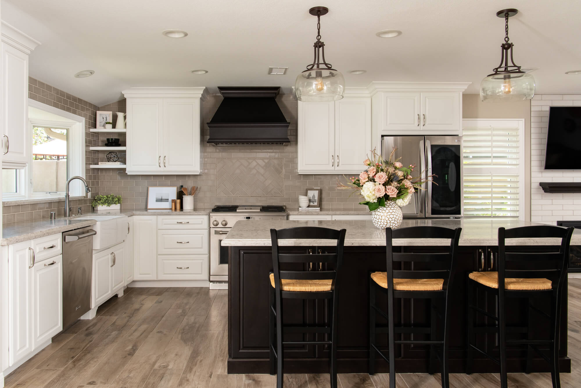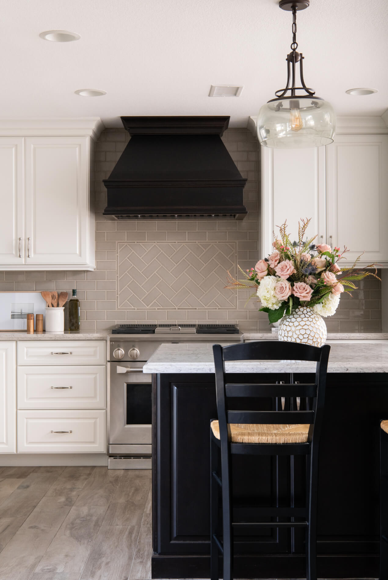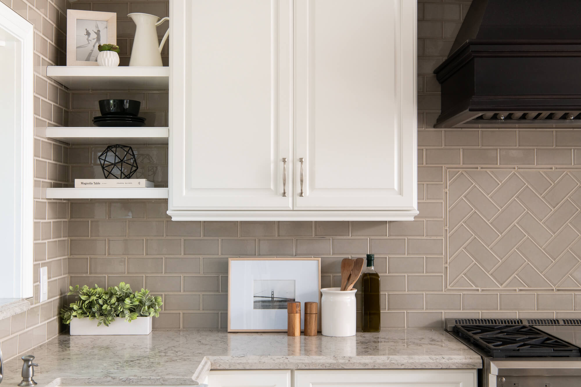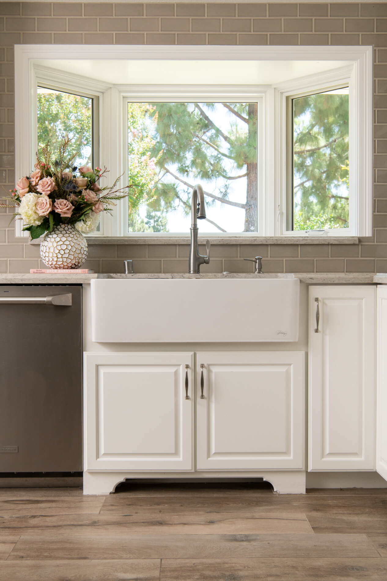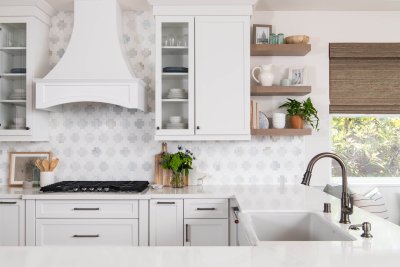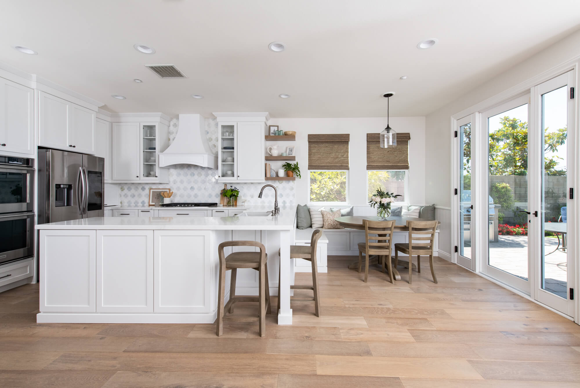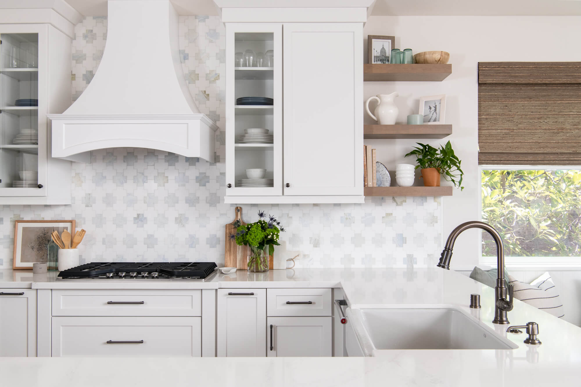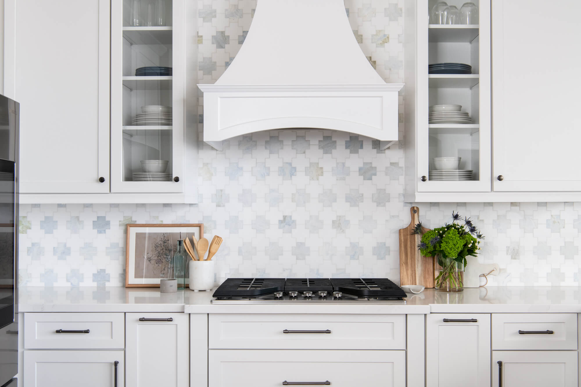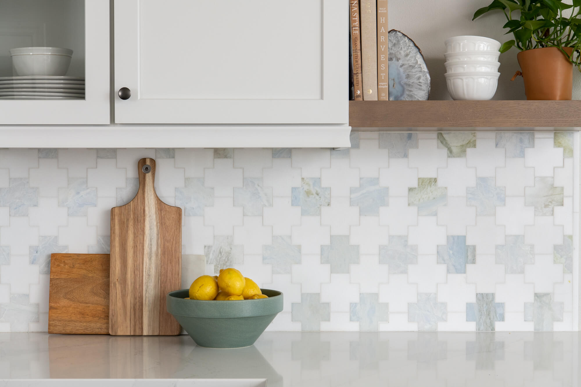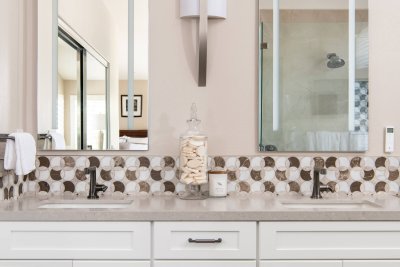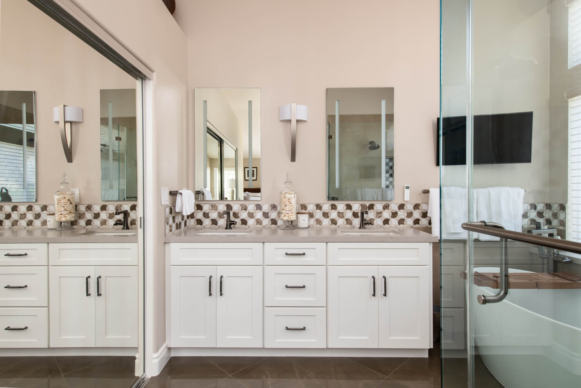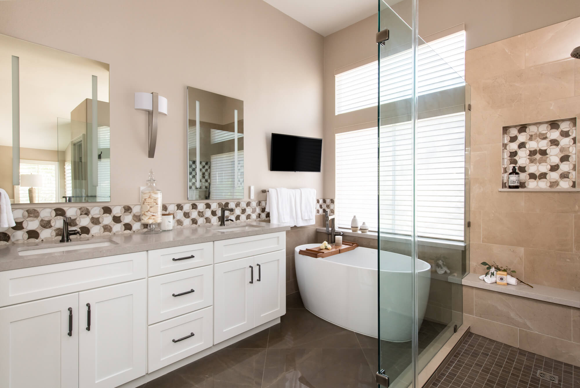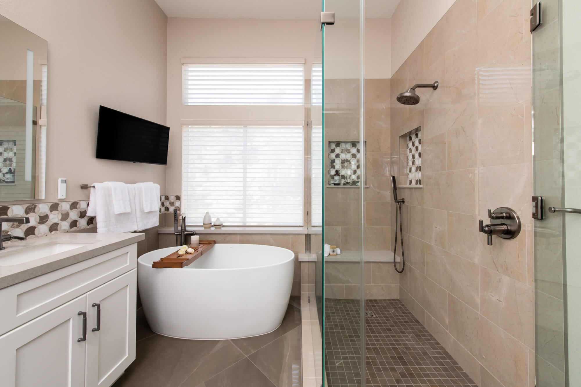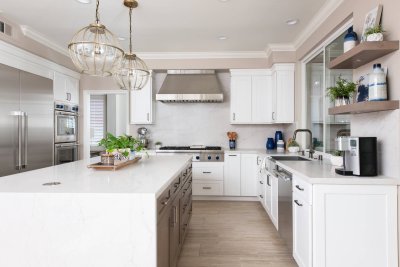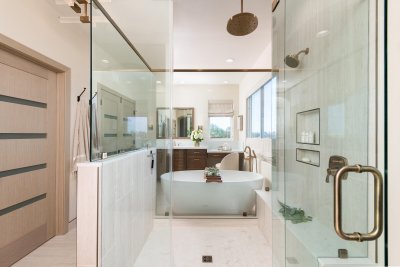
Oceanview Oasis Newport Coast Bathroom Remodel
Oceanview Oasis Newport Coast Bathroom Remodel
This Newport Coast bathroom remodel is a true at-home oasis with a spa-like feel and design elements that are in keeping with the nearby sea. Expansive windows provide plenty of natural light as well as views of the ocean in the distance, while the sandy tones of the room’s color palette give subtle reference to the beach.
Light colored walls blend beautifully with white quartz stone countertops and Forum Ivory porcelain tile floors, neatly contrasted by the dark wood of Omega Full Access cabinets in Pika Ultra Matte.
The room itself feels expansive but cozy. Outside walls have plenty of windows that are responsible for bathing the area in natural light while opening up views to the ocean. Inside, a glass-walled walk-in shower takes center stage but its see-through walls keep the room feeling open and spacious. Within the porcelain-tiled shower, built-in shampoo and soap niches stand out beautifully thanks to marble hexagon accent tiles and a schluter metal edge trim in titanium bronze.
His and her vanities find their places at opposite ends of the room, contrary to the traditional arrangement of adjacent dual vanities with a single countertop. Instead, each has its own space, separate cabinetry, matching wall mirrors, and wall sconces that cast a soft glow. One end also includes a make-up corner, lit by nearby windows as well as LED style recessed can lighting. Tying it all together is porcelain tile flooring that continues into the sizable walk-in closet.
Are you ready for your own Newport Coast bathroom remodel or another home renovation project in Orange County? Simply give us a call at (949) 861-3400 or fill out the form below to schedule your complimentary design consultation.
INFO
PROJECT TYPE
Bathroom Remodel
STYLE
Transitional
LOCATION
Newport Coast, CA
