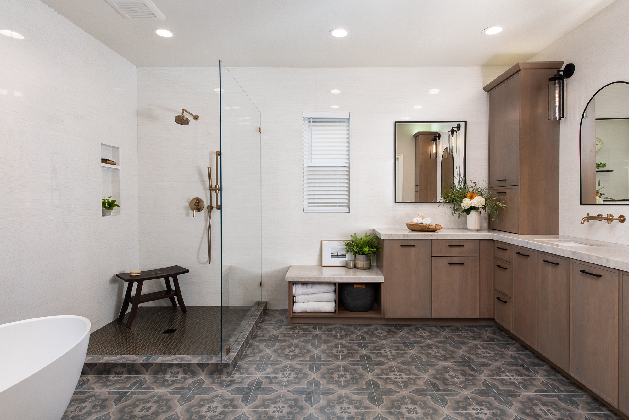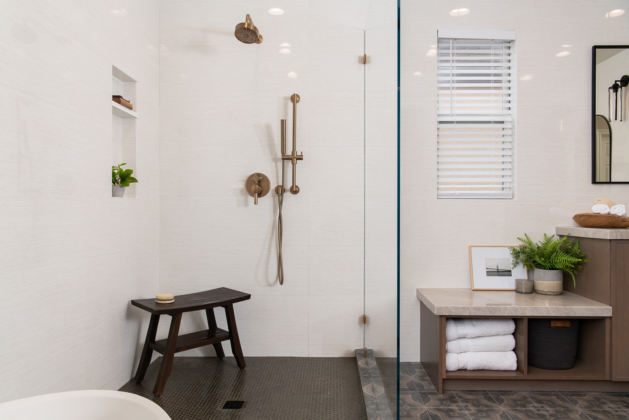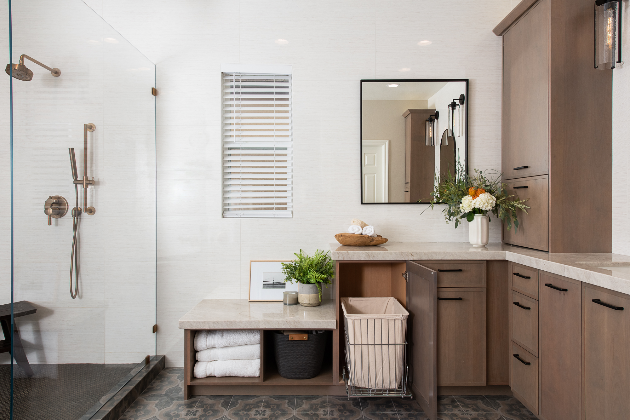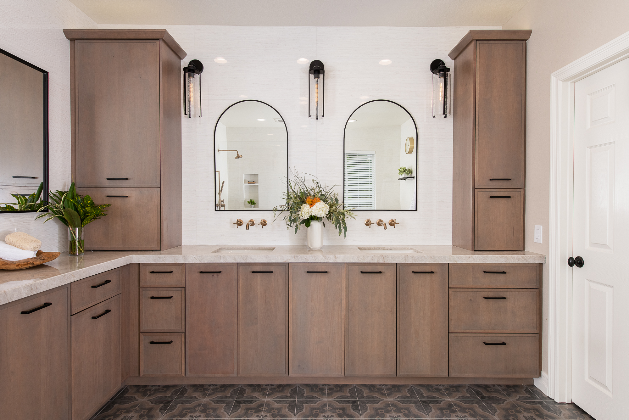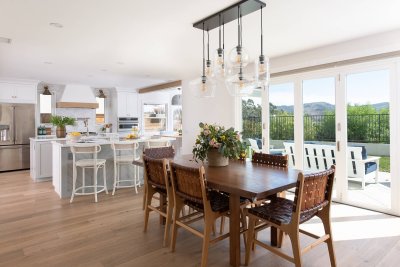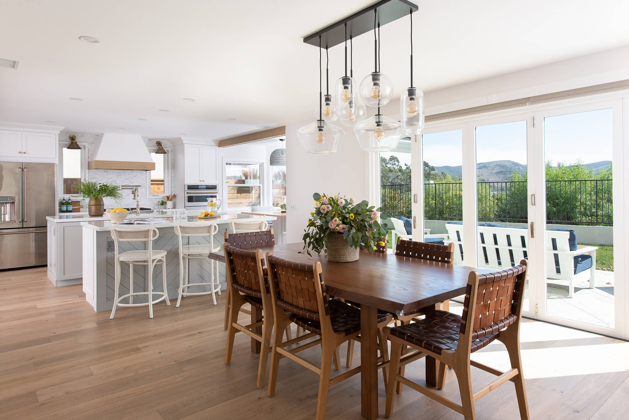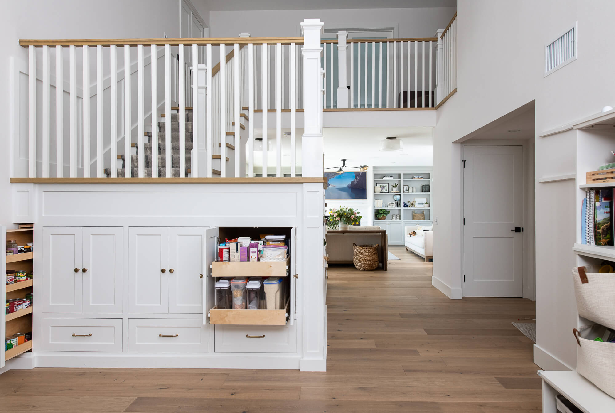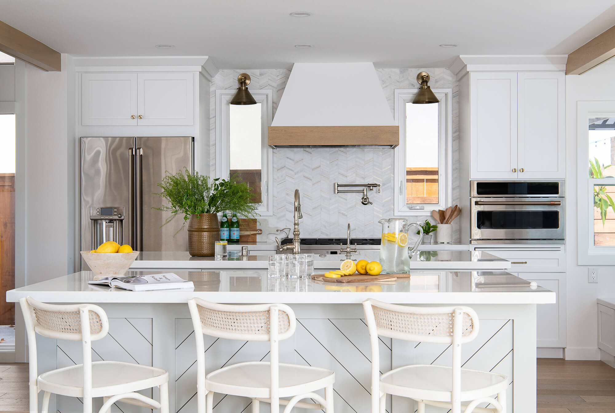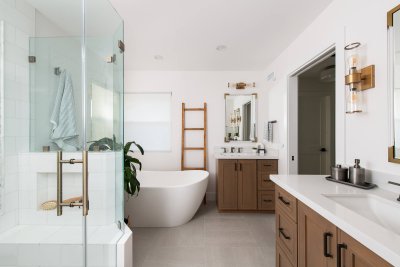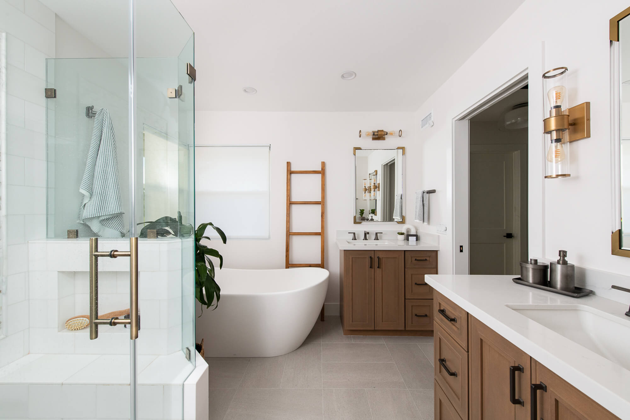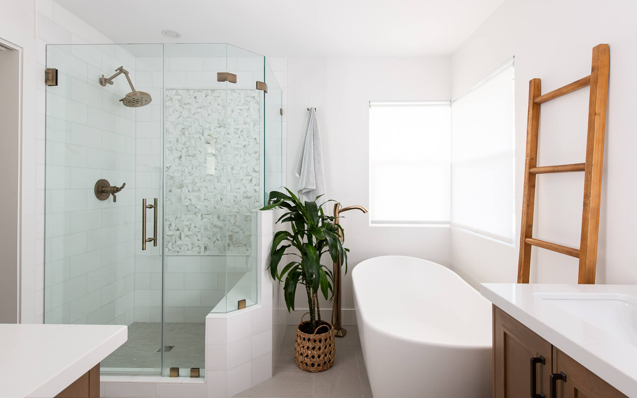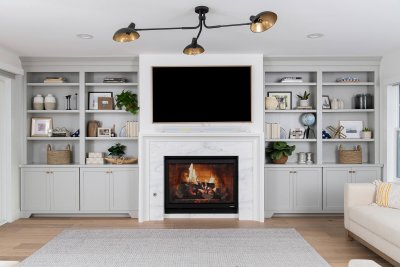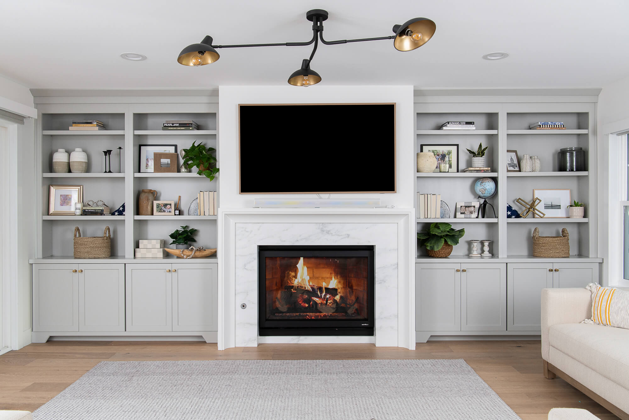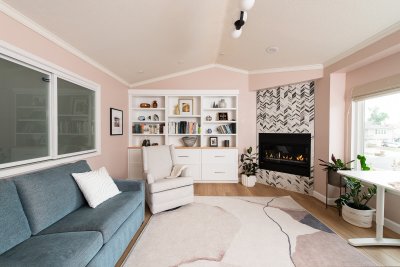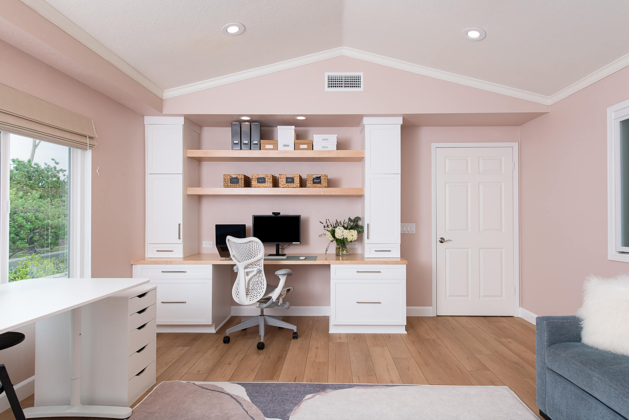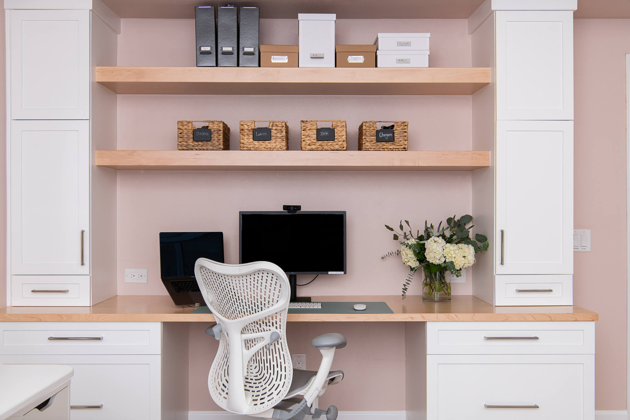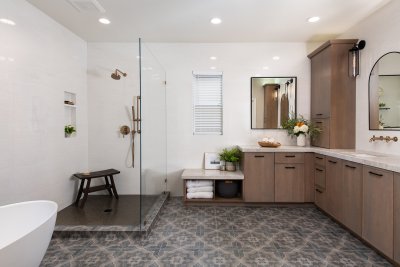
Bold Earthy Wet Room Remodel in Irvine
Bold Earthy Wet Room Remodel in Irvine
Thanks to their ease of use, wet rooms are gaining in popularity. With their sleek look and use of materials, a wet room can be a real luxury at home, even when the space you have to work with is limited. One of the biggest benefits is accessibility for anyone who may have trouble getting in and out of the bath or shower. This Irvine primary bath remodel is a perfect example of a custom look with an open luxurious feel.
When entering into the primary bathroom you find yourself surrounded by walls lined with polished, horizontally stacked, porcelain white tiles. You will also find custom made, full access Omega cabinets including unique design details such as a built in laundry hamper and a bench for sitting and storage. The double vanity sink made up of natural quartzite stone with a polished finish are topped with wall mounted faucets and knobs in luxe gold. Above that are custom fabricated framed mirrors and wall sconces to brighten any vanity wall. The bathroom flooring is also made up of porcelain tile in a bold yet earthy, flowery patchwork pattern.
With a stunning visual behind a single pane of glass, this incredible shower features a built-in shampoo niche for storage and bathing needs as well as slip resistant penny round tile flooring. The shower also features a luxe gold sliding shower bar, a shower wand and hose plus a matching raised shower head. Truly a space large enough to boast a shower bench for resting or additional storage. An elegant oval soaking tub sits adjacent to the shower with a matching wall mounted tub filler, shower wand and knobs, also in luxe gold. Additions such as floating wood shelves, towel bars and robe hooks bring it all together to enjoy this luxurious primary bathroom in style and comfort.
If you’re planning your own bathroom remodel in Irvine or any other home remodeling project in Orange County, Sea Pointe Design & Remodel has you covered! We’ve been meeting the remodeling needs of Orange County residents for over 35 years and we’d love to remodel YOUR home next. Simply give us a call at (949) 861-3400 or fill out the form below to schedule your complimentary design consultation.
INFO
PROJECT TYPE
Bathroom Remodel
STYLE
Transitional
LOCATION
Irvine, CA


