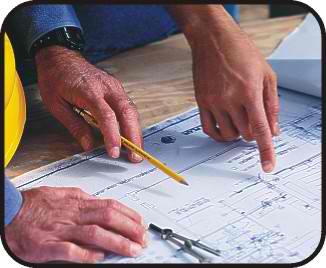
Pantries: Walk-in pantries & service kitchens are popular since current kitchens are open to public view. It gives a space to hide the mess.
Spare Rooms: There are more rooms not intended to be bedrooms, but used for kid’s playrooms, libraries, yoga, offices, home schooling, etc.
Guest Baths: No longer cramped spaces with a small sink & toilet, they are often the only bathroom not attached to a bedroom.
Laundry Rooms: Moved closer to the bedrooms. Increasingly designed for multiple users, such as crafts or sewing area. In older homes, washers & dryers were located in garages.
Fireplaces: More is more in a modern remodel. There can be two or three fireplaces in a home instead of just one located in the living room.
Great Rooms: A staple in modern homes, this includes the kitchen, family room and breakfast nook. This area can often exceed 30 feet in length, giving a spacious feeling to the heart of the house.
Master Bedrooms: Usually upstairs, but many are moving some to the main floor to satisfy an aging but active baby-boomer population. Located away from active areas, they are at least 12X14 feet and often include a seating area. Before these rooms may have been 10X10 feet.
Master Bathroom: A modern remodeled master bathroom is often as large as the master bedroom. This extra room allows for furniture-like decor instead of simple utility. Features include two sinks, separate shower & tub, dressing area & makeup vanity.
Master Closets: Today they can be larger than secondary bedrooms, about 12X14 feet. Often they are separate his & hers closets.