Living in a small space can be charming, but it can also feel like a constant game of Tetris. You’re always trying to fit furniture, belongings, and life itself into a seemingly impossible amount of square footage. In 2024, the modern homeowner craves a more efficient, multifunctional use of space; a home that is flexible and transforms to suit the ever-changing needs of our lives.
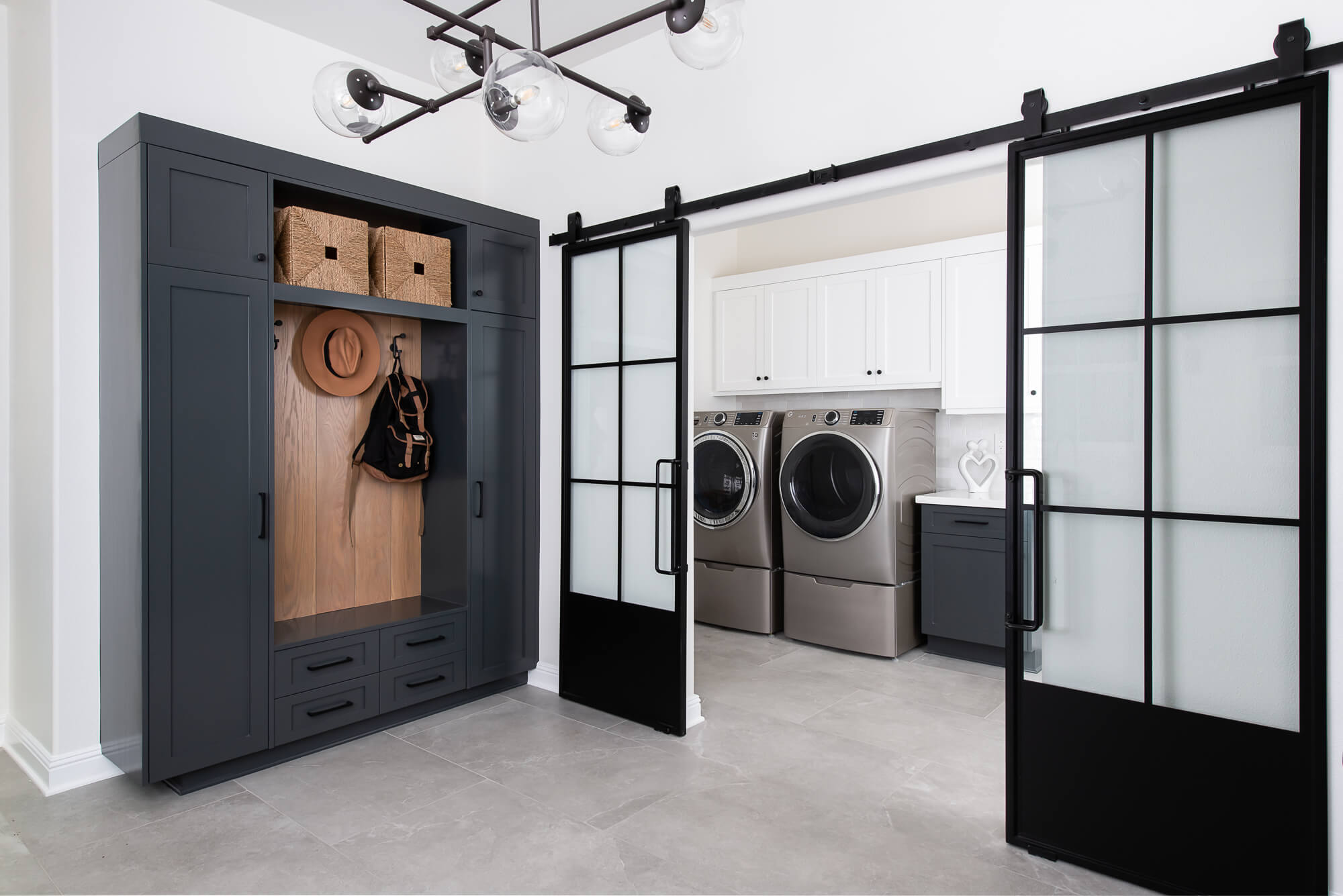
Why the Multi-Functional Mania?
Imagine a living room that transforms into a home gym with a retractable yoga mat and hidden weights, or a guest room that doubles as a serene reading nook by day and a movie haven by night. The possibilities are endless! These dynamic rooms can transform from one function to another with a little creativity and elbow grease. Here are some clever strategies to help unlock a world of spacious possibilities in your compact abode.
Think Like a Tetris Master
In 2024, homeowners are seeking versatile spaces that can serve multiple purposes by effortlessly transitioning from workspaces to playrooms and everything in between.
- Visualize your battlefield: Grab a floor plan (or napkin sketch) and analyze your space. Identify underutilized corners, awkward nooks, and areas that can multitask. Is that hallway screaming for a bookshelf extension? Can your living room double as a yoga studio with some strategic storage placement?
- Zone in on flexibility: Break down activities into their core needs. Does your workspace require more functionality and better lighting? Can your dining area morph into an extension of your kitchen creating a space for family to gather, cook and eat? Divide your home into adaptable zones that cater to diverse needs, without compromising on a stylish vibe.
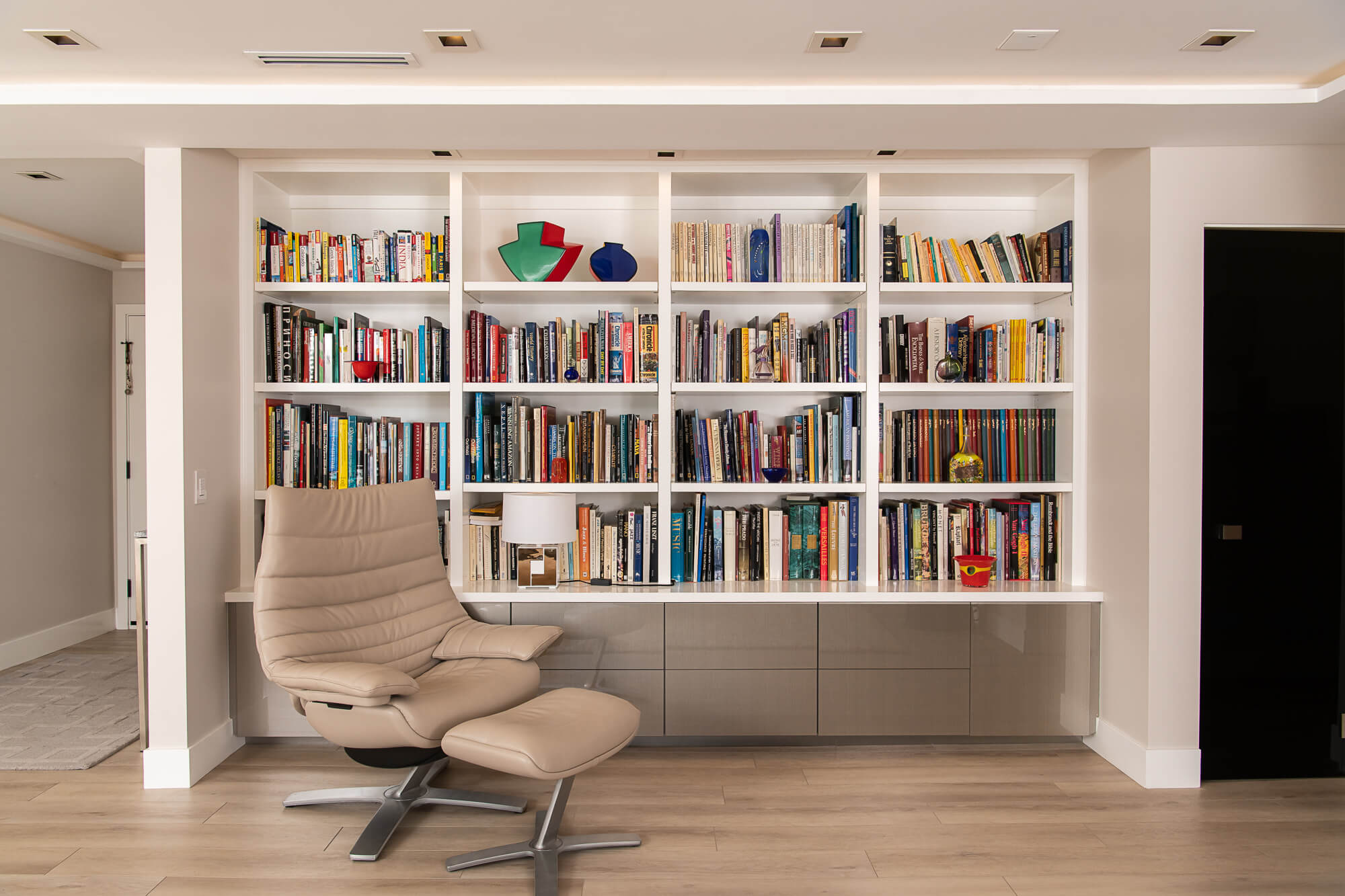
Think Vertically
- Walls are untapped real estate! Small homes mean limited floor space, so why not conquer the walls? Floating shelves, pegboards, and hanging storage units are your best friends. Even creating nooks within the walls can help save space and create an upscale look. Utilize these vertical wonders to store books, dishes, artwork, plants, or anything else that might be cluttering up your precious floor real estate. Bonus points for using decorative shelves or baskets that hide away clutter and add visual interest to your space.

Think Beyond the Walls
Multi-functionality is about smart design and strategic utilization of space; it’s about creating environments that are dynamic, adaptable, and responsive to our ever-changing needs.
Staircase storage
- Remember that awkward space under the stairs? Turn it into a hidden reading nook, a storage haven for board games, or even a cozy pet hideaway. You can combine your love of books and cocktails with a cozy reading nook that incorporates a small bar. Or even use it as an extension of your kitchen and turn your stairs into a pantry for your dry goods and knickknacks.
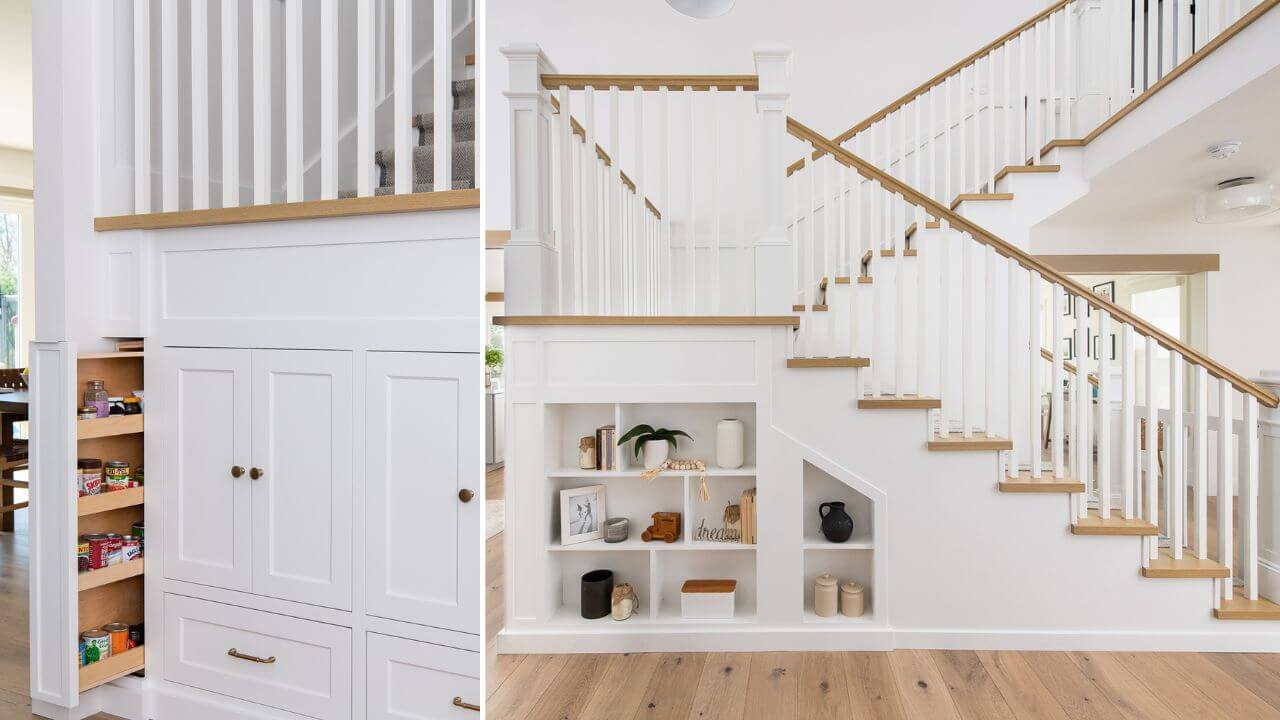
Hallway heroes
- Upgrade your hallway from a mere pass-through to a multi-tasking wonder. Add built-in shelves for displaying artwork, trophies or storing books. Install a sleek desk and floating shelves to create a minimalist home office. Or add cabinets for additional storage and linens.
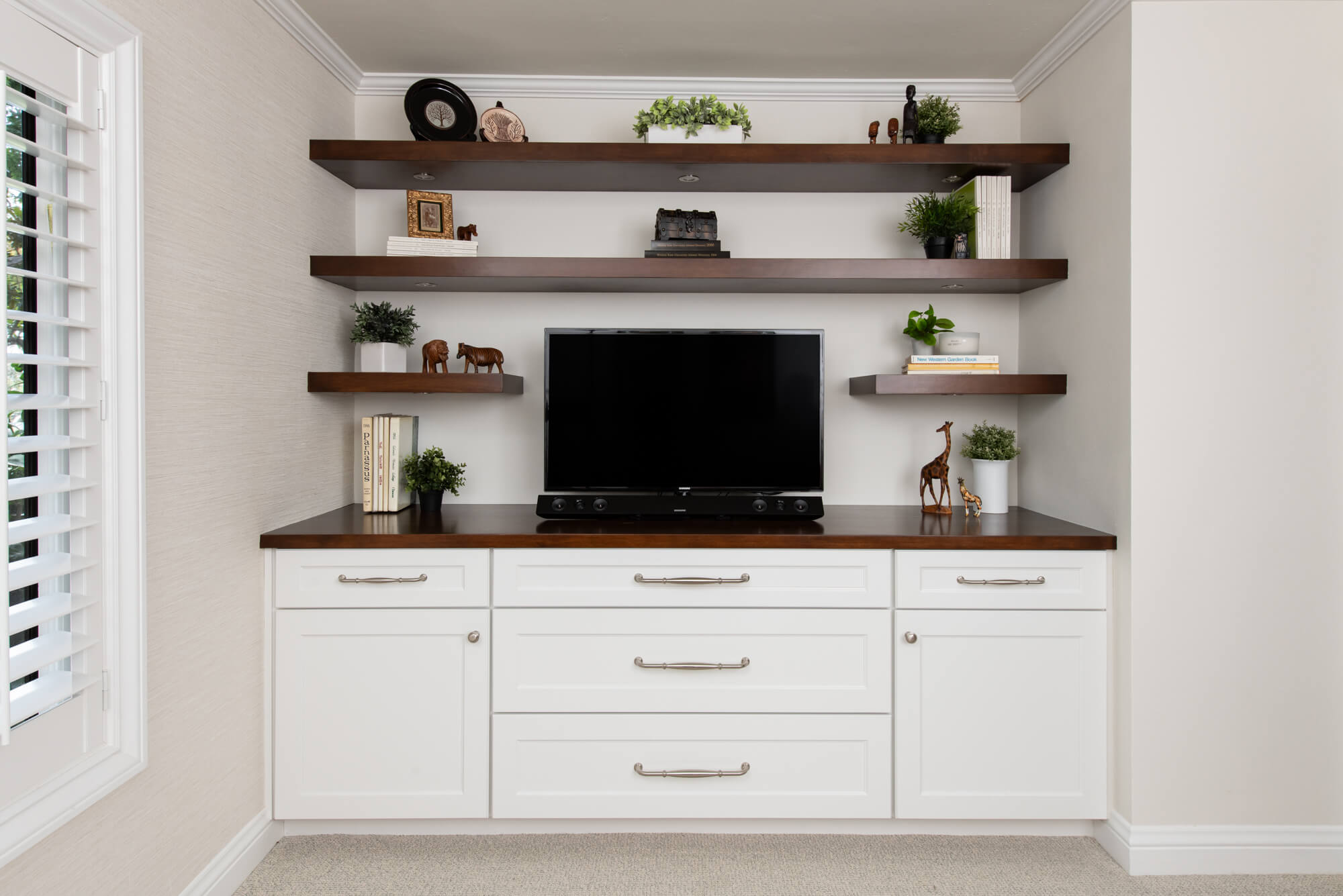
Mudroom metamorphosis
- Don’t let your mudroom be a cluttered wasteland. With a little effort, your mudroom can become a functional and stylish extension of your home. You can transform it into a drop-zone and command center for backpacks, shoes, and everyday essentials. Adding hooks, benches, and storage compartments can help to keep everything organized and accessible. You can add a wash station for your furry loved ones, designate a spot for leashes and install a laundry hamper. Or design specific storage solutions for bikes, skis, helmets, and other bulky sporting gear. And if space allows, you can even create a sun-filled haven for your plant collection.
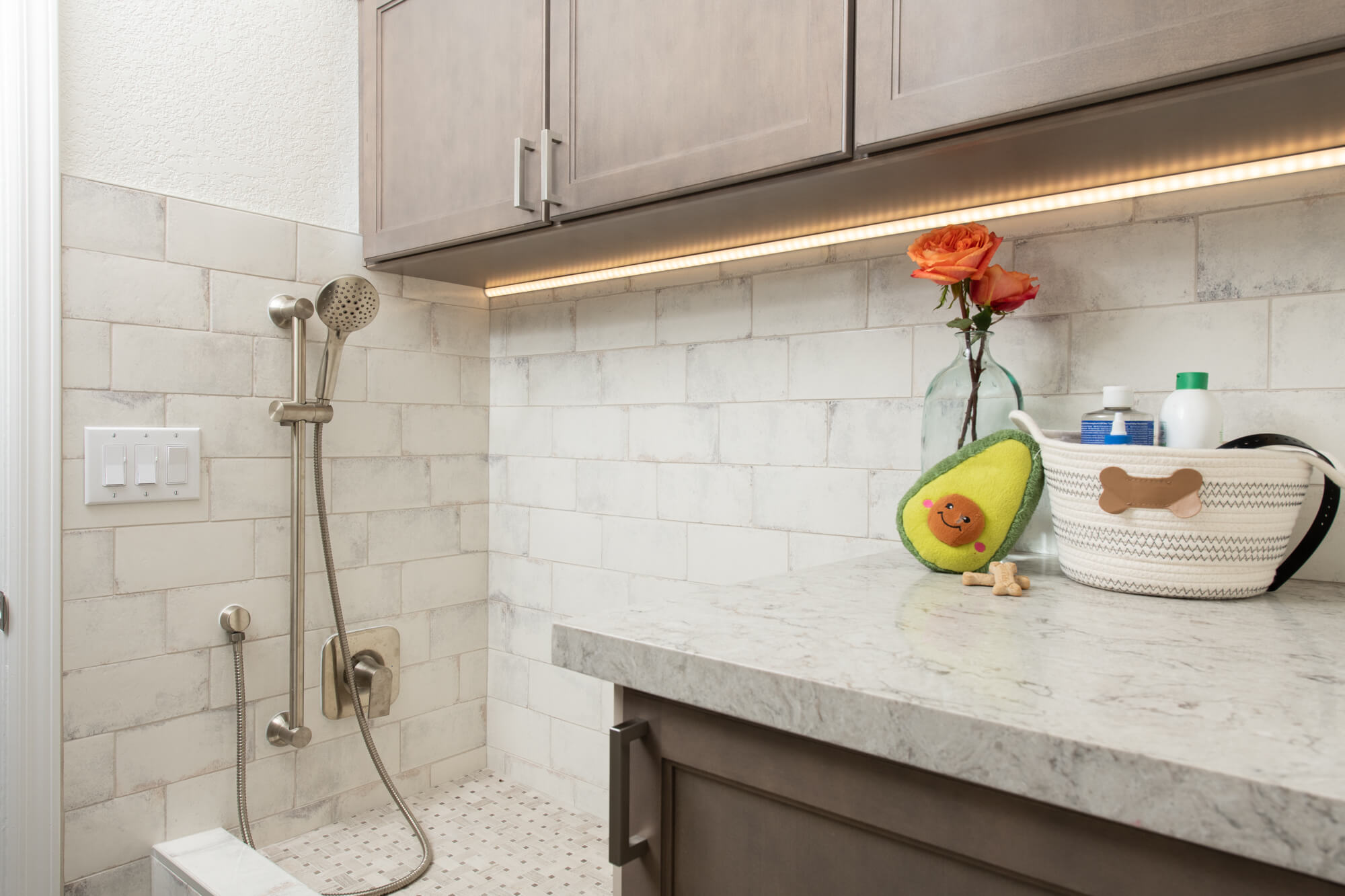
Blur the lines between the indoors and outdoors
- A California room’s magic lies in its seamless blending of the indoors and outdoors. The morning might see it as a sun-drenched yoga studio, afternoon as a breezy dining room for al fresco lunches, and evening as a cozy movie lounge beneath the stars. Built-in features like fireplaces, wet bars, and even workstations let it effortlessly morph into an entertainment hub, home office, or even a guest room with the pull of a curtain. This chameleon space maximizes your living area, adapts to your needs, and blurs the line between inside and outside, making every day feel like a Californian vacation in your own backyard.
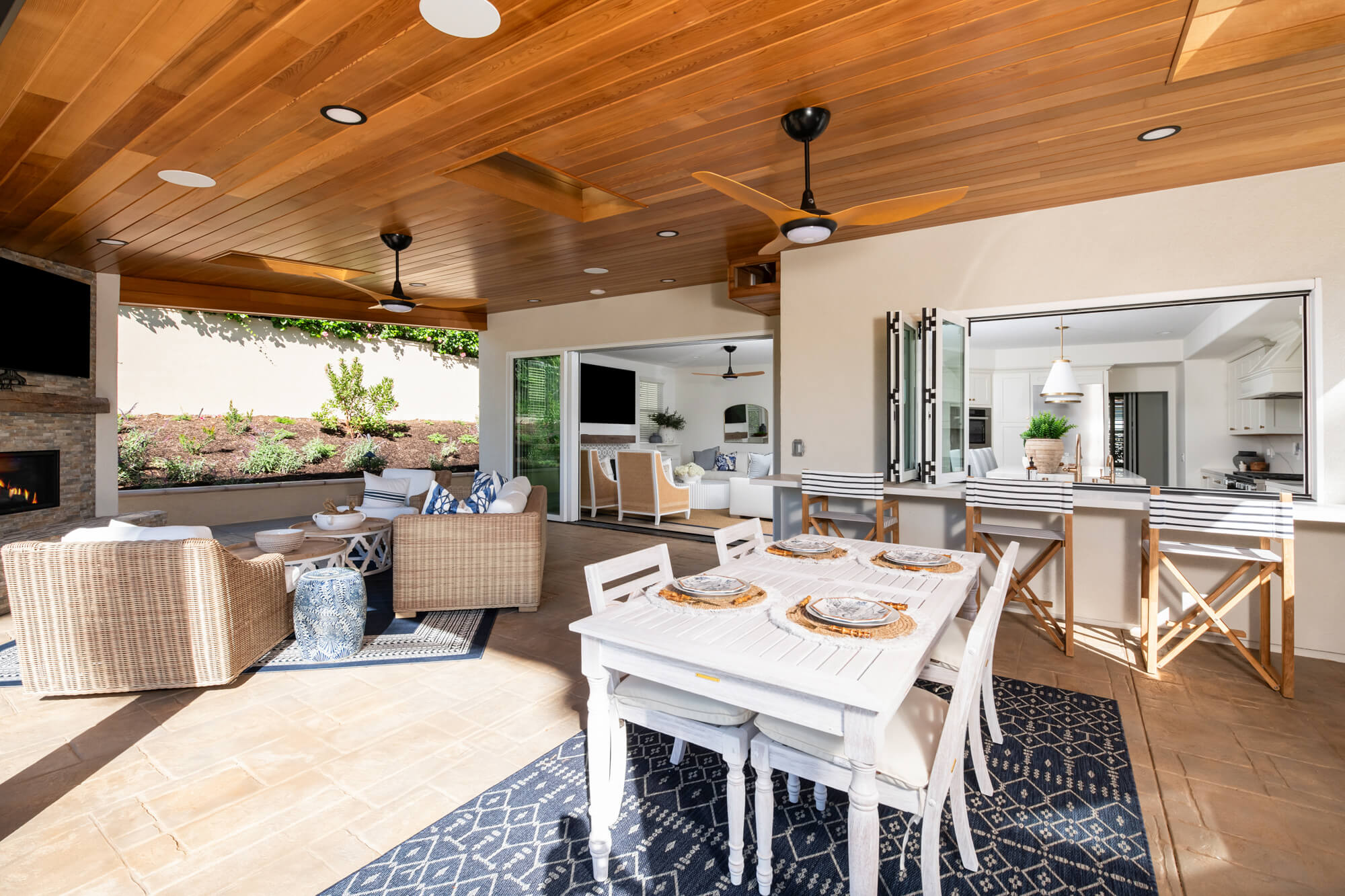
Lighten Up
Living in a compact space doesn’t have to mean living in the shadows. In fact, with a few clever tricks, you can transform your cozy nest into a haven bathed in natural and artificial light, making it feel spacious and inviting. Here are some ways to turn up the wattage on your small space:
Embrace the Sun’s Kiss
- Free the windows: Large windows flood your home with natural light, boosting your mood and energy levels. Large windows also add a modern and sleek touch to any home, enhancing the architectural beauty and value of your property. Resist the urge to crowd your windows with drapes or furniture and let the sunshine stream in unobstructed!
- Lighten up your palette: Walls, furniture, and even your flooring can become allies in the quest for brightness. Opt for light, airy colors like white, off-whites, light grays, and pastels. Light shades reflect light, making the space appear larger and airier.
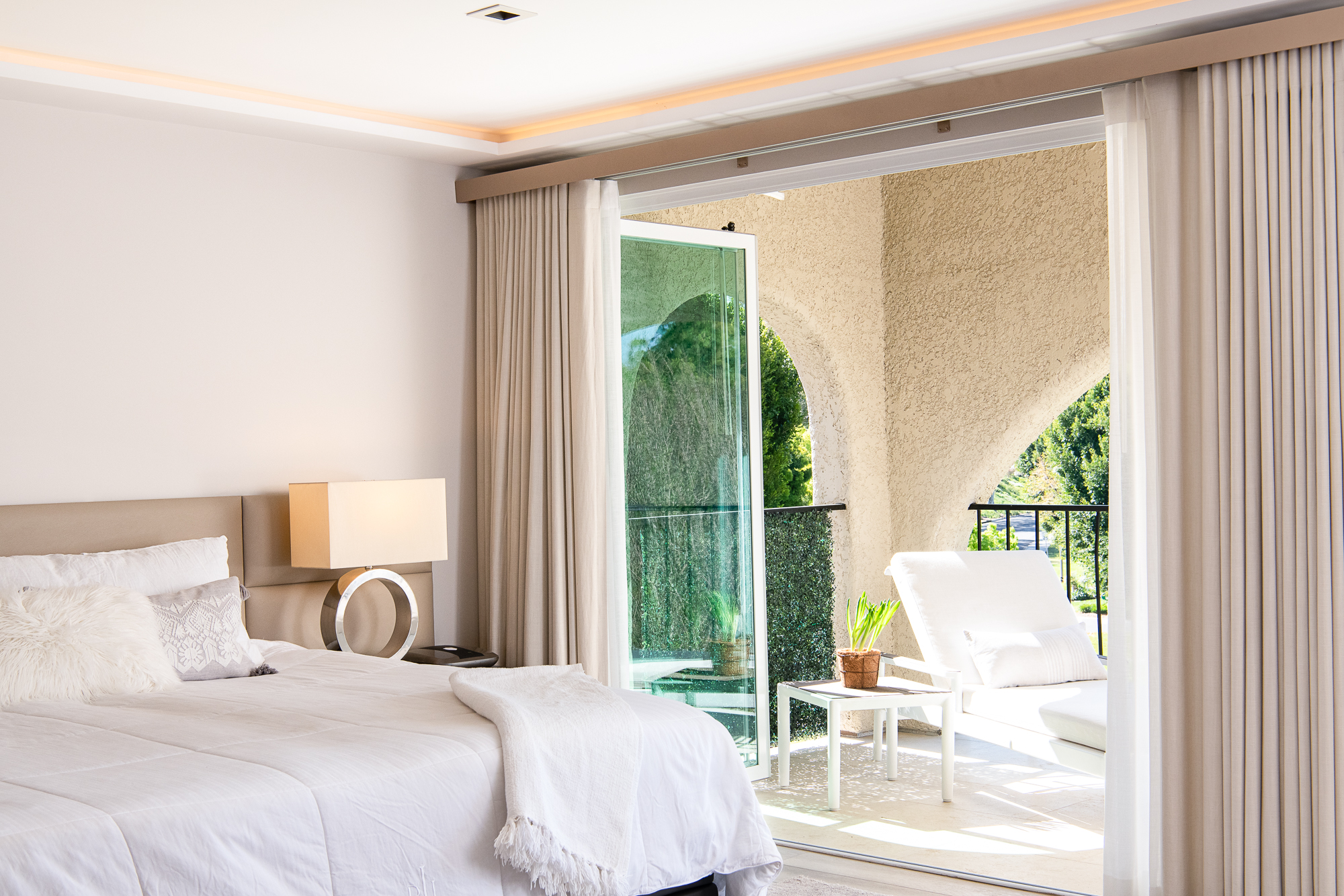
Mirror, Mirror on the Wall
- Strategic reflection: Mirrors are your secret weapon in the battle against perceived darkness. Place them opposite windows to bounce light deeper into the room or hang them on narrow walls to visually expand the space.
- Creative angles: Get playful! Consider a strategically placed mirror above a couch or dining table to reflect interesting views or artwork, adding depth and dimension.
Warmth from Within
- Task Lighting: Proper lighting ensures you can see clearly for specific activities, like cooking in the kitchen, reading in a living room, or working at a desk. Poor lighting can strain your eyes and make tasks difficult. Adding overhead lighting and wall sconces can also bring different areas of your space to life.
- Dim the drama: Ditch harsh overhead lights and embrace mood lighting. Dimmable bulbs allow you to adjust the ambiance, creating a cozy atmosphere for relaxing or entertaining.
Bonus Tips
- Skylights and light tubes: If natural light is a real struggle, consider installing skylights or light tubes to bring sunshine directly into your space.
- Clean windows: Sparkling windows let in more light and make the whole space feel brighter and cleaner.
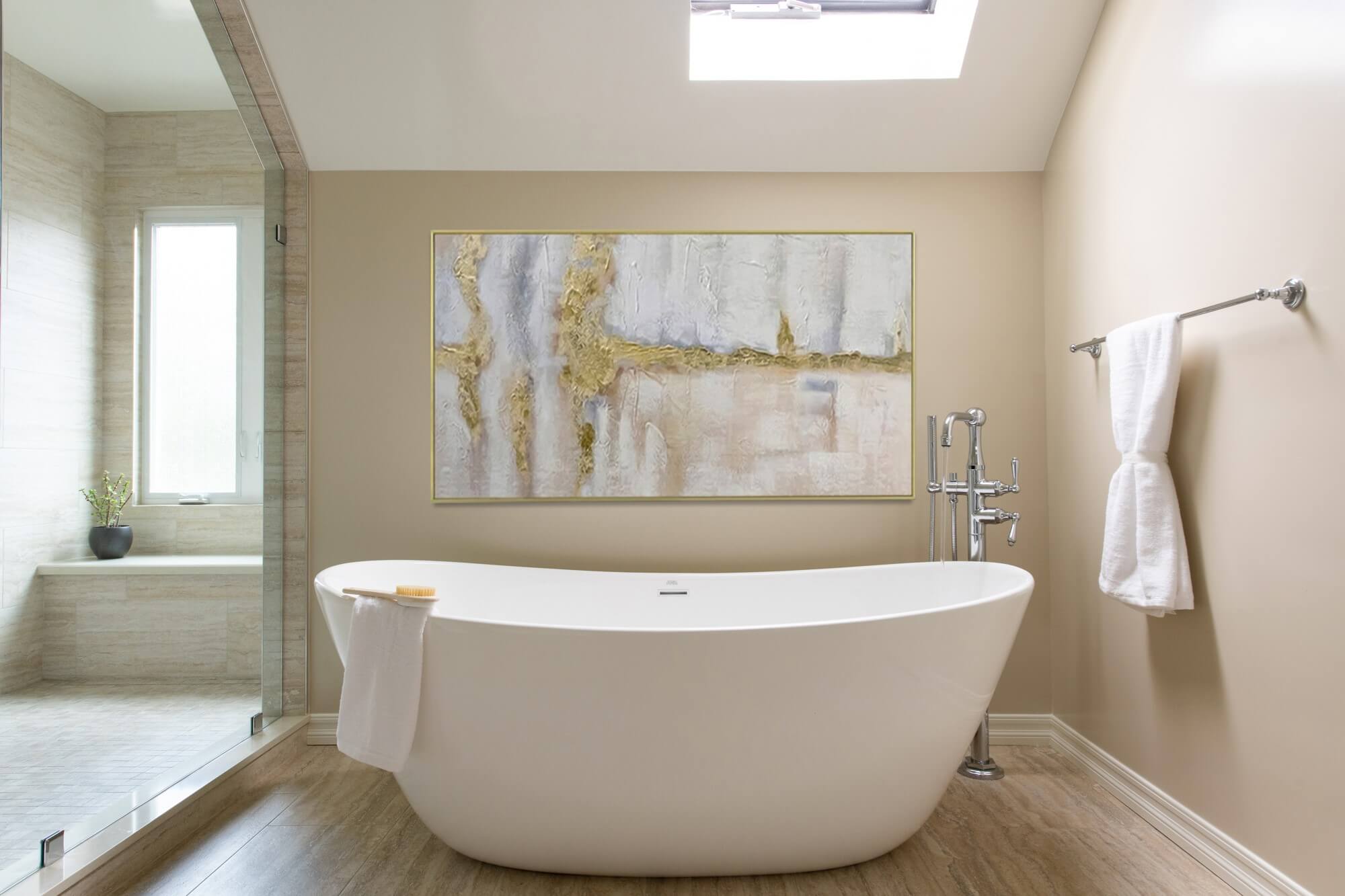
Embrace Minimalism
One of the biggest enemies of small spaces is clutter. Minimalism is a lifestyle that emphasizes living with less. It’s about decluttering your home and your life and surrounding yourself with only the things that you truly need and love. This doesn’t mean that you have to get rid of everything you own. It’s simply about being intentional about what you bring into your space. Here are a few benefits and tips to embracing minimalism in a small space:
Benefits
- It makes your space feel larger. When you have less clutter, your eyes have more space to roam, making your home feel more open and airy.
- It reduces stress. Clutter can be a major source of stress, so getting rid of it can help you feel more relaxed and at peace in your home.
- It makes it easier to keep your space clean. With less stuff to clean around, it’s easier to keep your home tidy.
Tips
- Embrace An Open Floor Plan: Ditch the walls and dividers to create a spacious and airy feel. This is especially effective in small apartments or studios where every square foot counts. An open floor plan allows for natural light to flow freely, making the space feel larger and brighter. It also encourages interaction and connection between different areas of the home.
- Keep it Simple with Color Palettes: A neutral color palette is a key element of minimalist design. Stick to white, gray, beige, or black as your base colors and then add pops of color with accents like artwork, rugs, or throw pillows. A neutral color palette will make your space feel calm and serene, and it will also provide a blank canvas for your furniture and decor.
- Utilize Built-in Shelves and Storage: Built-in storage is a great way to keep clutter out of sight and free up floor space. Consider built-in bookshelves, cabinets, and benches to maximize your storage space. Built-in storage can also add architectural interest to your home and make it feel more polished.
- Embrace Multifunctionality Minimalism: Look for ways to make your space multifunctional, for example, a kitchen island can also double as a dining table. A hidden Murphy bed or a foldable desk can be seamlessly tucked away when not in use. This allows you to transform a guest room into a home gym or a living room into a productive workspace.
- Embrace the power of simplicity: When working with a minimalistic layout, opt for pieces with clean lines and uncluttered surfaces. They breathe openness and airiness into your space, instantly making it feel larger and more serene.
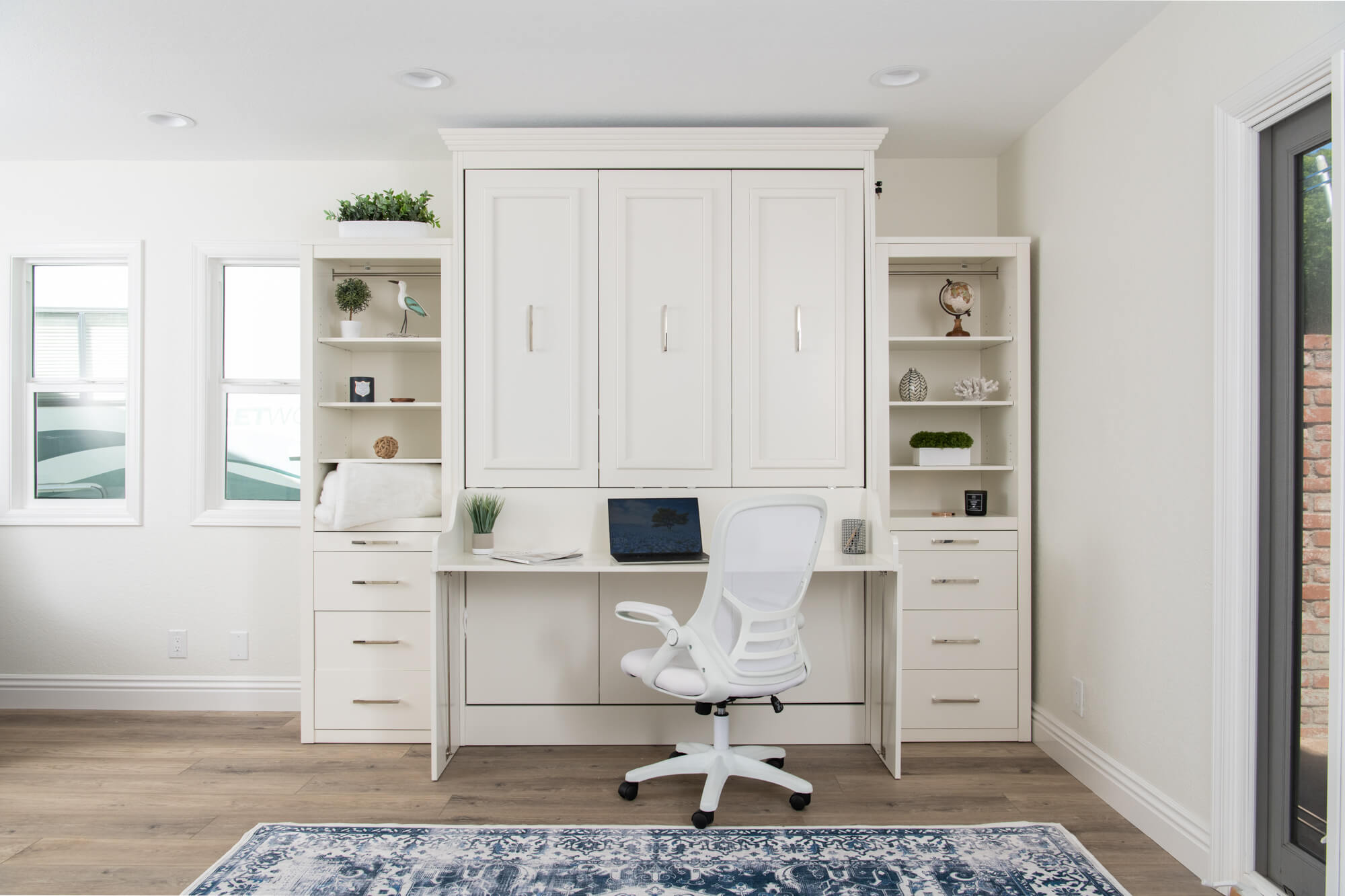
Multi-functional spaces aren’t just about maximizing space, they’re about maximizing your life. They’re about embracing a dynamic home that moves with you; a space that reflects your ever- evolving needs and passions. Prioritize activities you do most often and create spaces that seamlessly transition between them. By incorporating an open floorplan, hidden storage, and clever design elements, you can unlock the full potential of your home and transform it into a dynamic, multi-faceted haven.
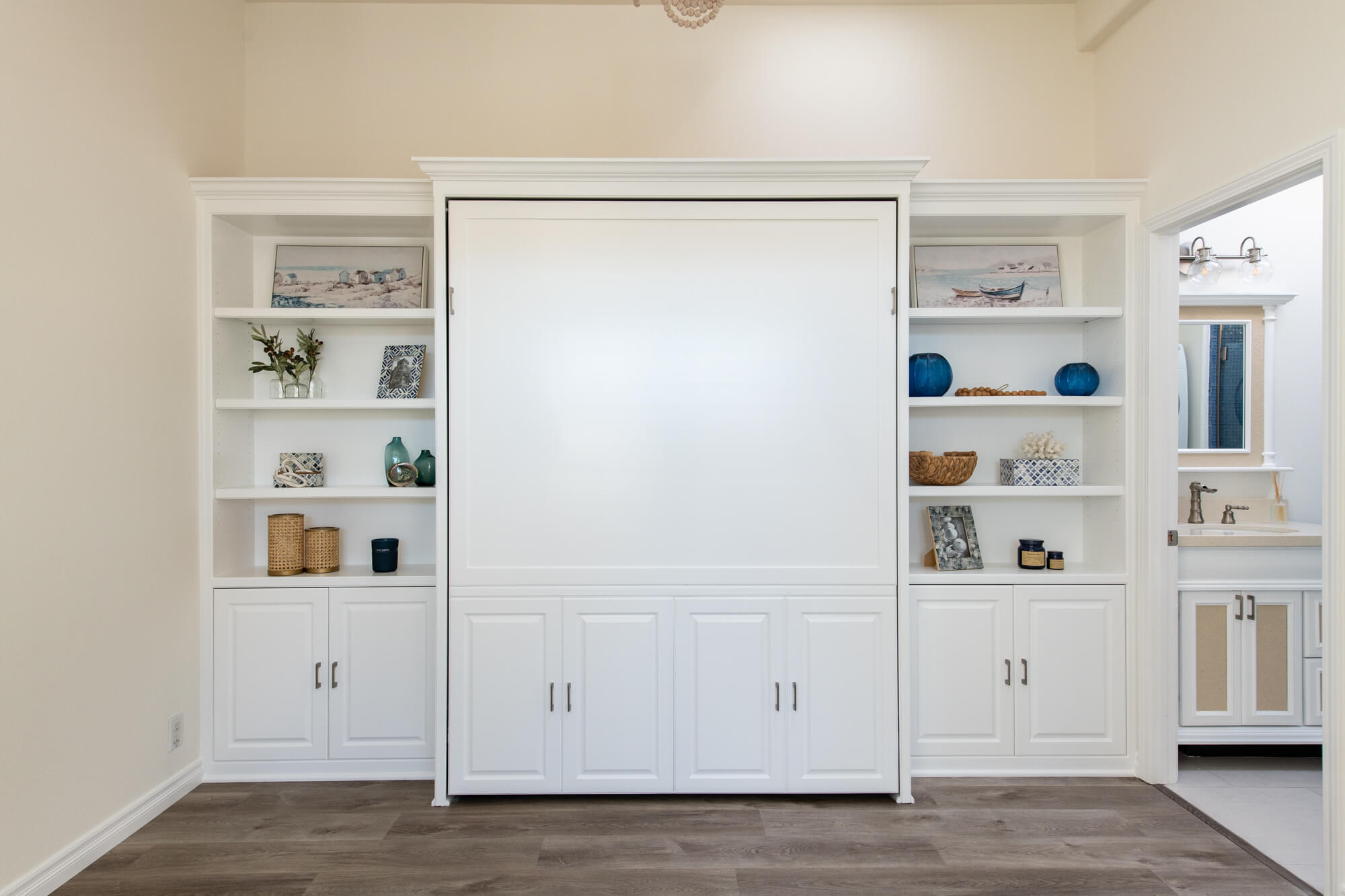
Design a Well-Functioning House With the Orange County Remodeling Experts
Whether you’re planning a kitchen upgrade, bathroom renovation, or a whole house remodel, Sea Pointe Design & Remodel is your source for remodeling expertise in Orange County. We’ve worked with homeowners in Irvine, Dana Point, Anaheim, Newport Beach, Mission Viejo, and surrounding areas to design and build beautiful but functional spaces.
Learn more about our work by browsing through our online portfolio of completed projects. Or, register for one of our upcoming remodeling webinars to learn helpful remodeling tips from the pros. You can also visit our kitchen and bath showroom for ideas and inspiration.
Then, when you’re ready to start designing your own well-functioning house, simply give us a call at (949) 861-3400 or fill out the form below to schedule your complimentary design consultation.