This Dana Point master suite remodel is in need for a loving upgrade to include a larger space that provides more function with beautiful design. These homeowners wanted their master suite to feel larger, have more closet space, additional storage cabinets, a bigger shower area, and a private toilet room. This Dana Point home is a forever home for these clients, giving them great reason to create their dream master suite.
Master Suite Remodel Case Study Details
Sea Pointe Design & Remodel Designer, Carolyn has experience remodeling dozens of homes in Dana Point and is an expert at space planning; this is often an overlooked skill designer have. They can see your space without the existing walls, enabling Carolyn to create a new layout to accommodate exactly what the homeowner needs in their new space. By working on many homes in the city of Dana Point, Carolyn along with Sea Pointe Design & Remodel’s production team, know what they can and cannot do when it comes to permitting and structural building in Dana Point. This wisdom helps in a remodel like this where we will see a couple of existing structural features that influence the new layout changes.
Starting with the as-built blueprints
We must start with original plans to ensure we have our true north with measurement specifications. Below are the as-built blueprints for the 550-square-foot master suite. This master suite remodel is on the second floor of this Dana Point home with a beautiful glimpse of the ocean. As you can see, the master bedroom is on the right side and as you walk into the suite, there is an existing sitting area directly in front. To the left of the entryway is a carpet hallway with a long, thin sliding closet door. As you follow the L-shape path, the dual vanities are on the left with a separate washroom on the right that includes a shower and toilet.
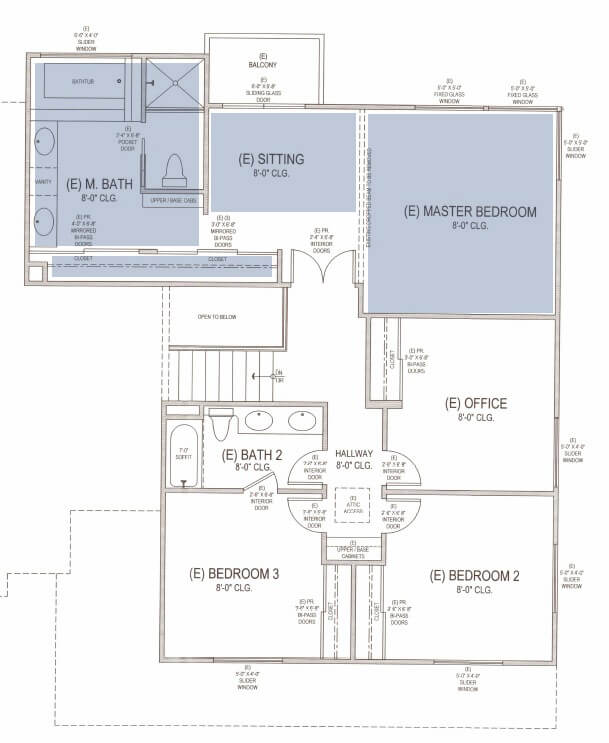
The designer learns what changes the client wishes to make for their new space
The designer works with the homeowners to hear them out on what exactly their wish list consists of and how they want to use their new space. The designer also shares with them functional options that the client may not be aware of, afterall design is not the client’s occupation, but it is ours! Functional needs determine a lot when designing a new layout. For example, these homeowners want to change their isolated washroom that currently has a shower and toilet, into a private room where just the toilet will live and move the shower into a separate space near the bathtub. This original layout does not allow for any privacy while one is taking a shower and the other must use the bathroom simultaneously.
Another item on their wish list is to swap out their long and shallow hallway closet for a large walk-in closet along with building additional storage space. After discussing this with the clients, Carolyn compiles a list of everything they are looking for in their dream space so she can dive deep into suggesting what design and structural options they have with their current building design.
Working with a design and build firm
This is the great part about working with a design and build firm, because everyone is on the same page about turning your design plans into a reality and going through what you can and cannot do during the process, rather than finding out your plans a separate architect drew up will not actually work with a separate general contractor that you want to hire because it may seem more budget-friendly. In fact, homeowners end up saving money when hiring a design and build company because there are little to zero change orders because everything is done right the first time! The general construction bid a GC provides you typically ends up costing you 30% more according to the national average cost of general contractors change orders.
When going through their as-built plans, Carolyn finds an existing post in the dividing wall of the master bedroom and bathroom. This means that they will have to work around this post, since it is integral for the structure of this home and needs to stay put. With this challenge in mind, the clients are thrilled to see what Carolyn has in mind for their new master suite design.
Below, you can see this new floor plan with wall removals and space configuration to fit their new functioning needs.

Here, we can see the entire master suite floor plan. The hallway moves to the opposite end of the room when you first enter. We also see the existing hallway with drywall is now a massive walk-in closet, which has access through the new hallway. The toilet now has its own private room and was turned 90 degrees to make space for the hallway. In this situation, the toilet needs to be kept close to the existing bay, which is why Carolyn had to get creative with a new layout that still allows for change, while keeping the toilet in the same vicinity. This new layout also allows for a larger walk-in shower, right next to the updated free-standing Victoria + Albert tub for a spacious modern design with a gorgeous pop of color.
Black and white elevations show visual with detail
The clients are happy with the new design layout and decide to proceed, leading to curating these black and white elevations to show where the custom cabinets and windows will go. New cabinets will be installed in the dual vanity as well as brand new built-in storage cabinets nestled in the wall between the vanity and the large walk-in closet.

These black and white elevations show the homeowners a good visualization of where the cabinets will go, so they can be sure they like what they see before proceeding in the design process. Cabinet selection is an important part in this process as the style and finishing can determine the overall look of your design. These homeowners want an upgrade with elegant transitional design. The cabinet selection consists of Renner-style cabinets in white with silver pulls.
These clients also want to remove the existing window in their master bedroom and replace it with drywall for a more functional bedroom that allows them to utilize more space while maintaining privacy. Here, you can see the elevations that demonstrate this window removal.


3D Color renderings show the materials selected
After the clients approve the black and white design elevations, the most exciting part begins! Here is where the clients see all the materials selected and what the overall design should look like in 3D color renderings. As you see, this gorgeous master suite remodel uses a beautiful bright white marble stone backsplash along the vanity wall, giving this bathroom an elegant touch!
Rendering: Double Vanity with Marble Stone Backsplash and Additional Built-In Cabinet Storage


Before: Dual Vanity Prior to Remodel

This stunning master bathroom renovation allows for more space by removing the wall from the existing toilet room and placing the walk-in shower adjacent to the bathtub, also making this shower larger. The freestanding tub also allows for more open space by converting from a large built-in tub to a beautiful Victoria Albert freestanding tub.
Rendering: Freestanding Tub with Large Walk-in Shower
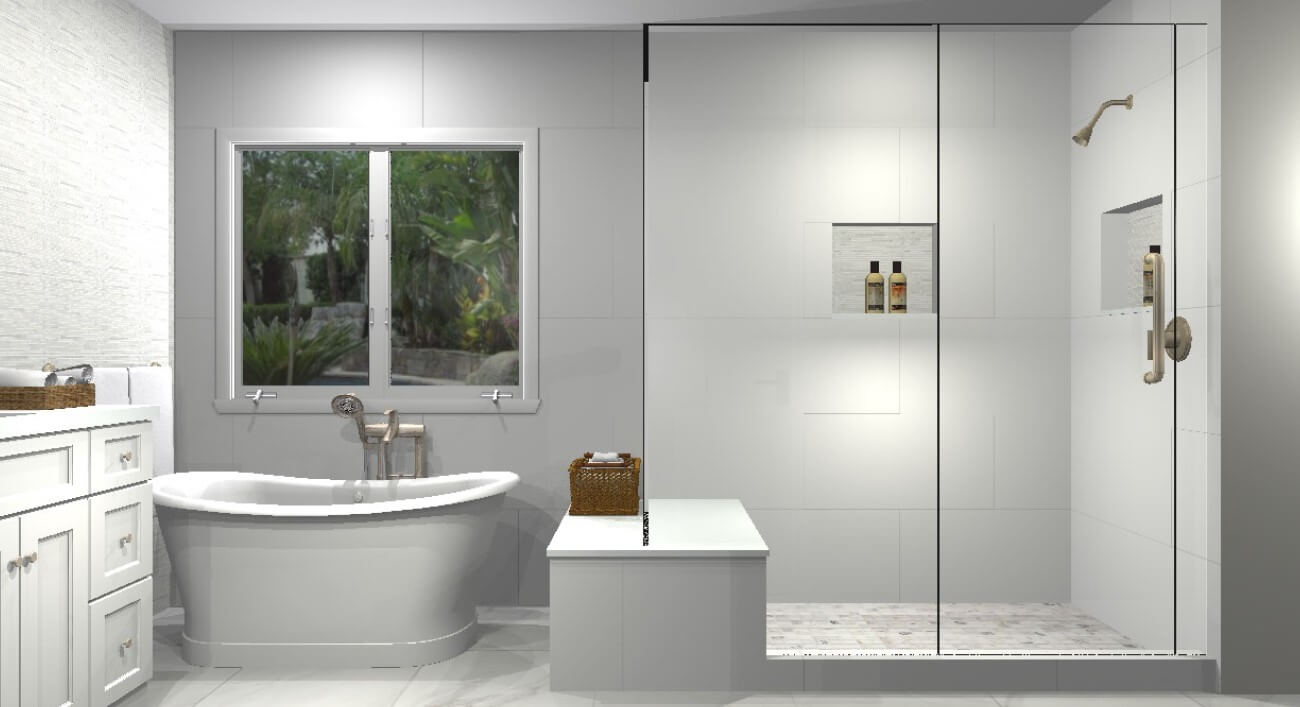


Before: Built-in Tub and Shower prior to Remodel
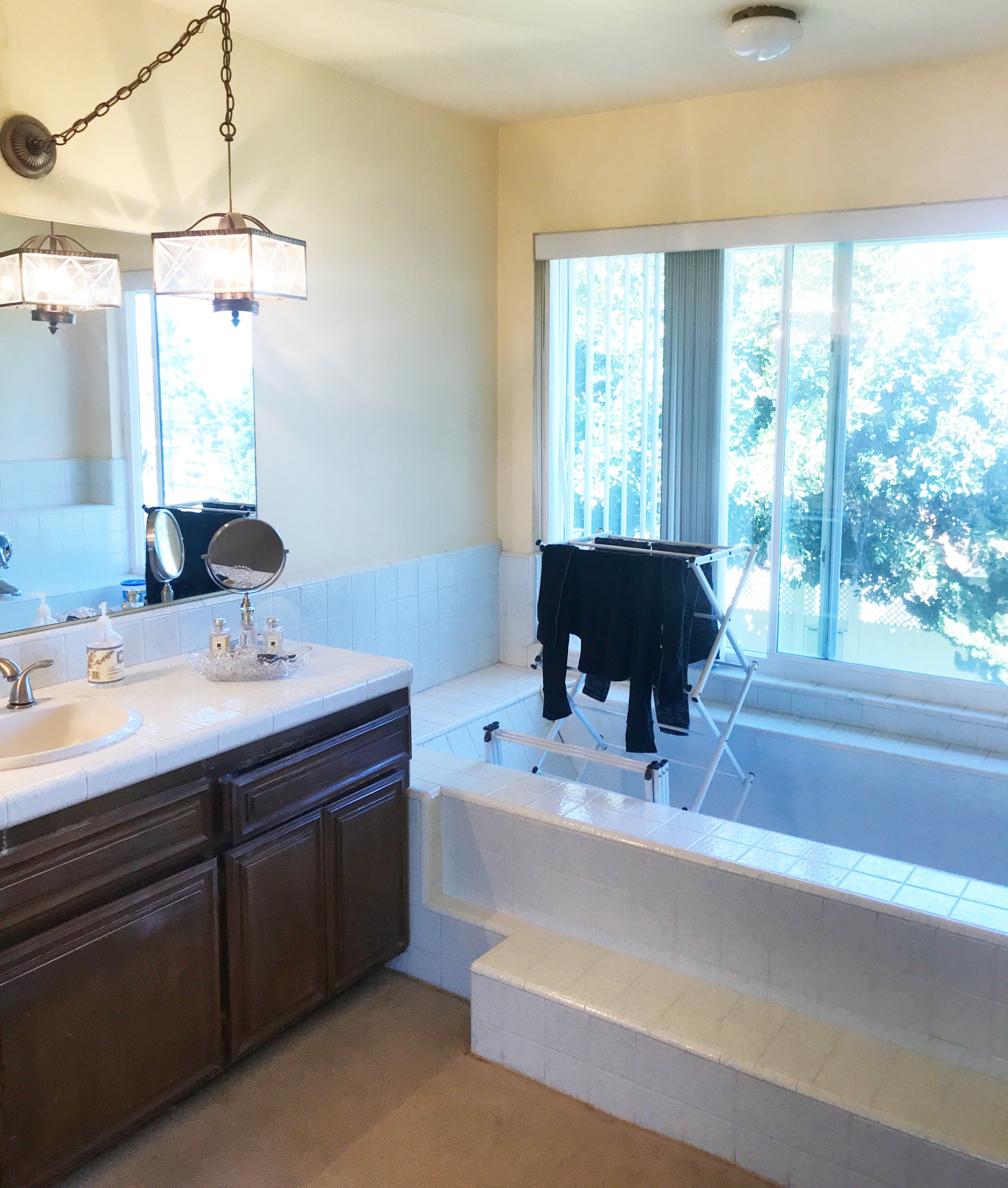

This hallway was placed on the opposite side of the room, with a partial wall removal that was originally a sitting area. Carolyn utilized this space for the hallway so she could turn the existing one into a massive walk-in closet. Dare to dream of dressing in this remodeled master suite walk-in closet.
Rendering: Reconfigured Hallway

Before: Existing Hallway with Small Closet
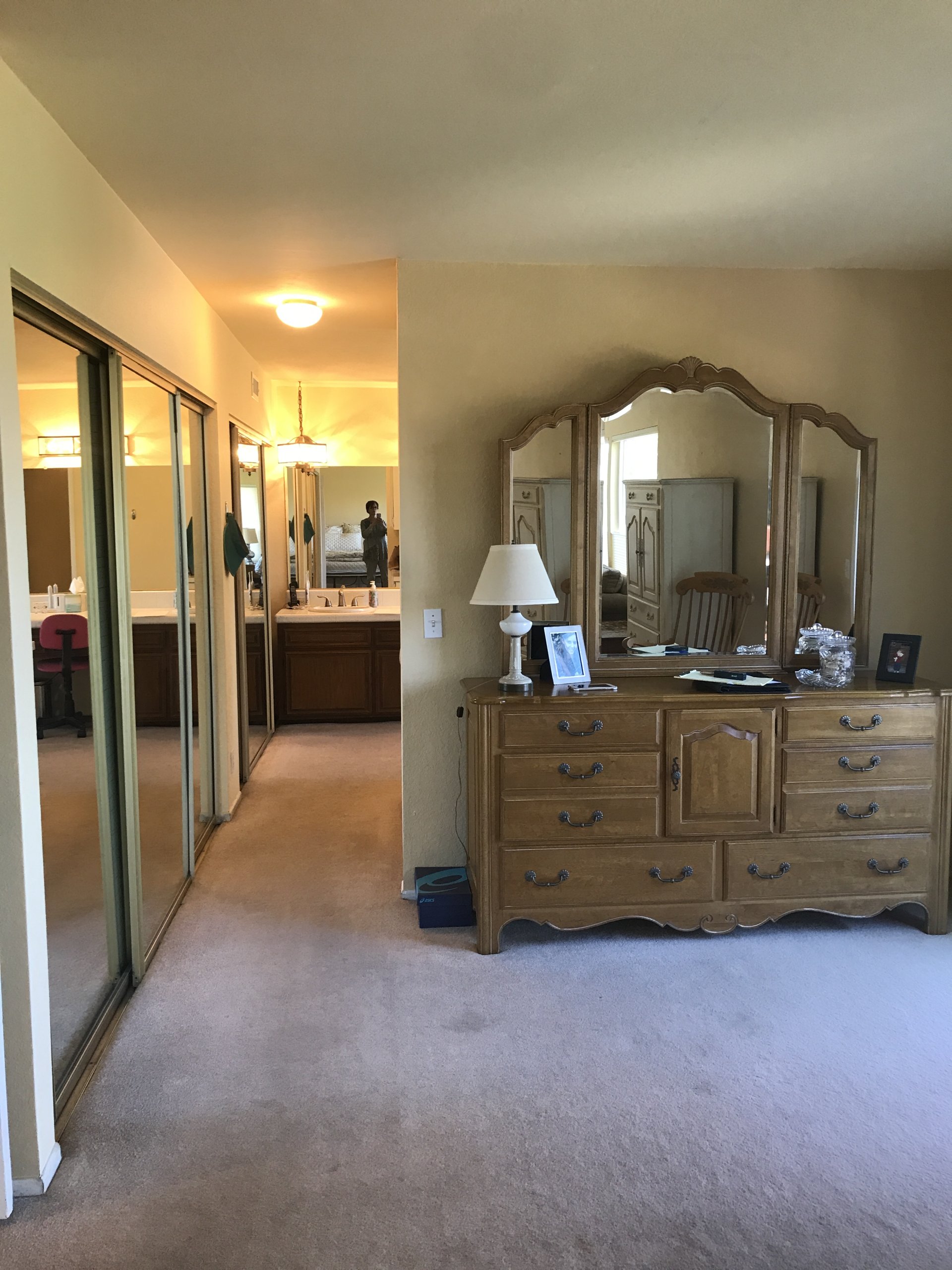
After the 3D renderings have approval by the clients, materials are ordered. Once materials are in the warehouse, the job is ready for an official start date, so the process can go seamlessly. You will never find yourself without a usable space while waiting for construction to start with Sea Pointe Design & Remodel. Your project manager will always have their pulse on your project so that materials arrive before needed and we do not have down time on your time.
These clients want a functional design, that still looks beautiful and elegant, which is why Carolyn guides them through the process of picking out materials that will do the trick in this bathroom makeover. The accent wall behind the dual vanity is made of marble mosaic stone that flows down to the stunning porcelain polished floors. Contrasting beautifully with a bold statement is this Victoria Albert freestanding tub in Sapphire Blue.
Dramatic after photos show amazing transformation of this master suite remodel
After building takes place, it is time for our ultimate favorite part- the “after” photos! Take a look and soak in this stunning bathroom design by Sea Pointe Design & Remodels’ professional Designer, Carolyn.
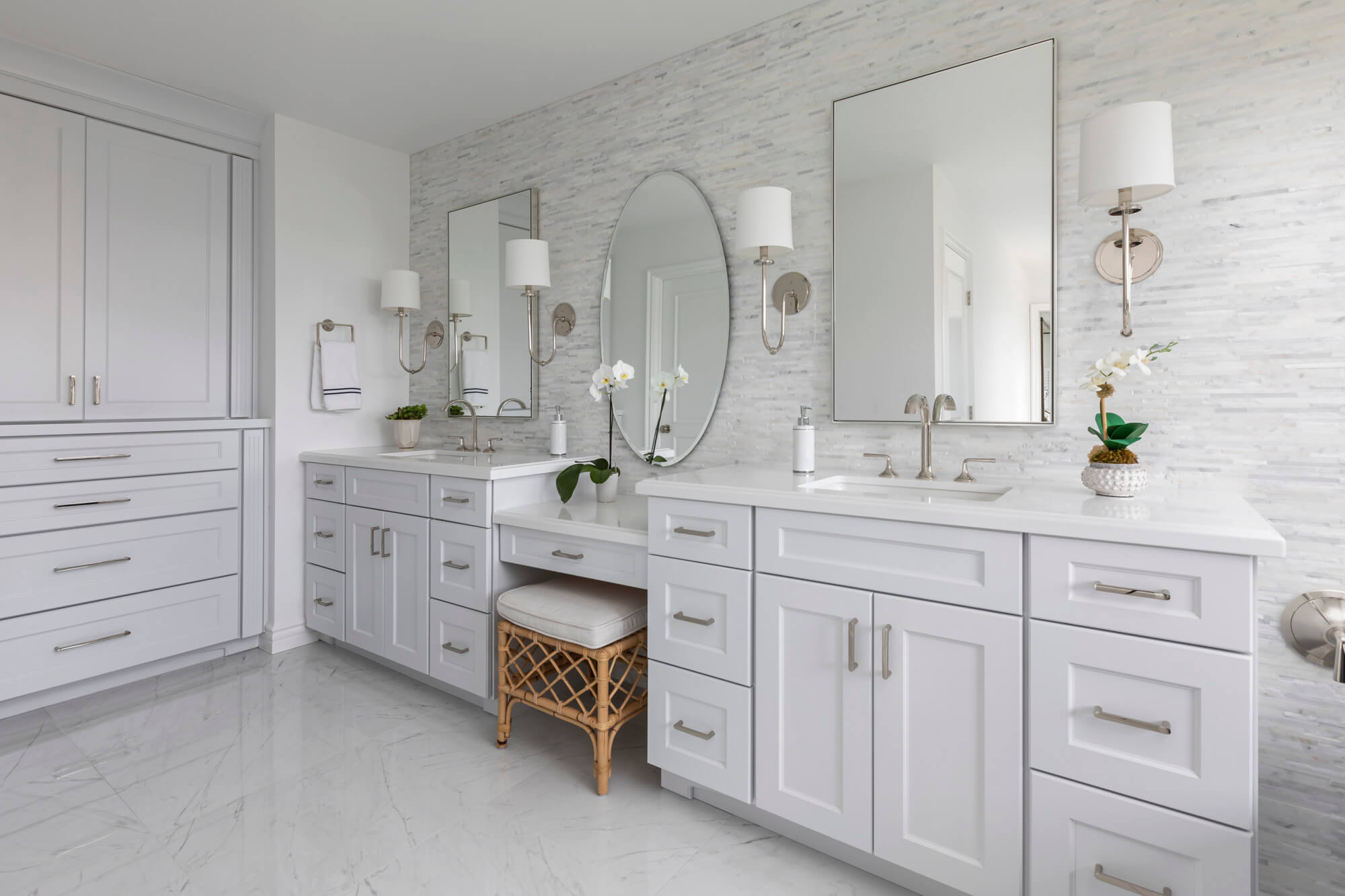
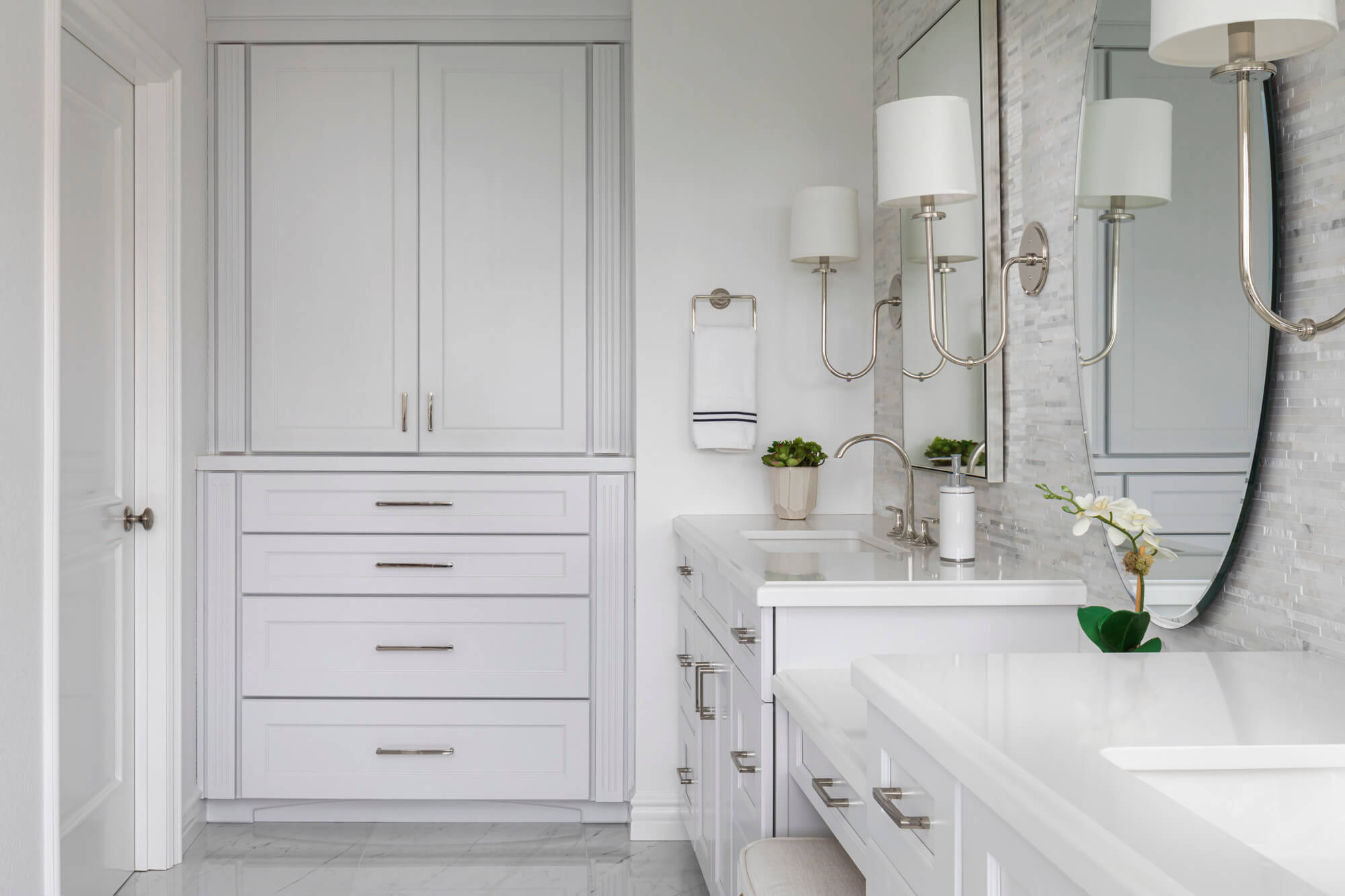
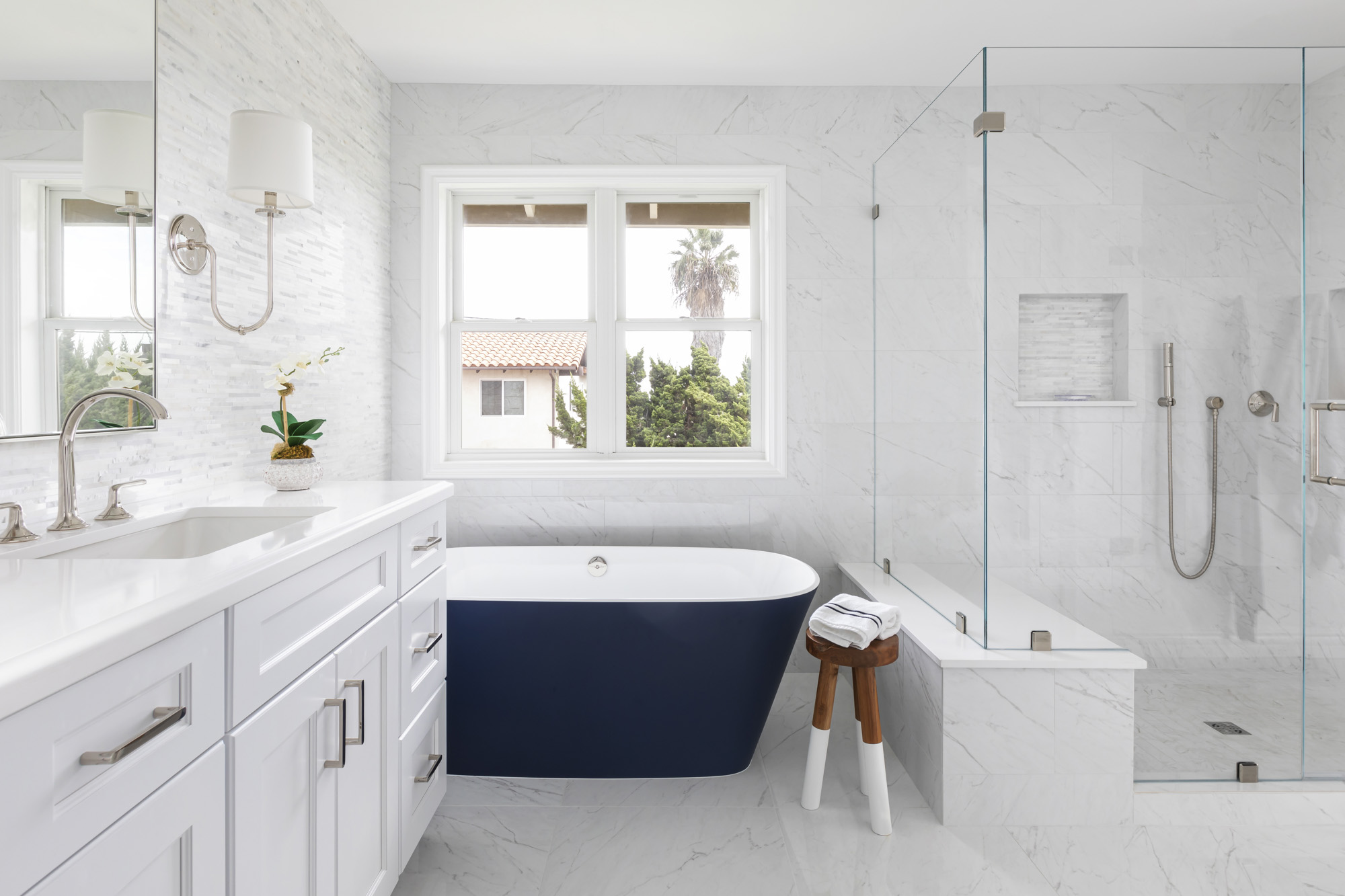

% 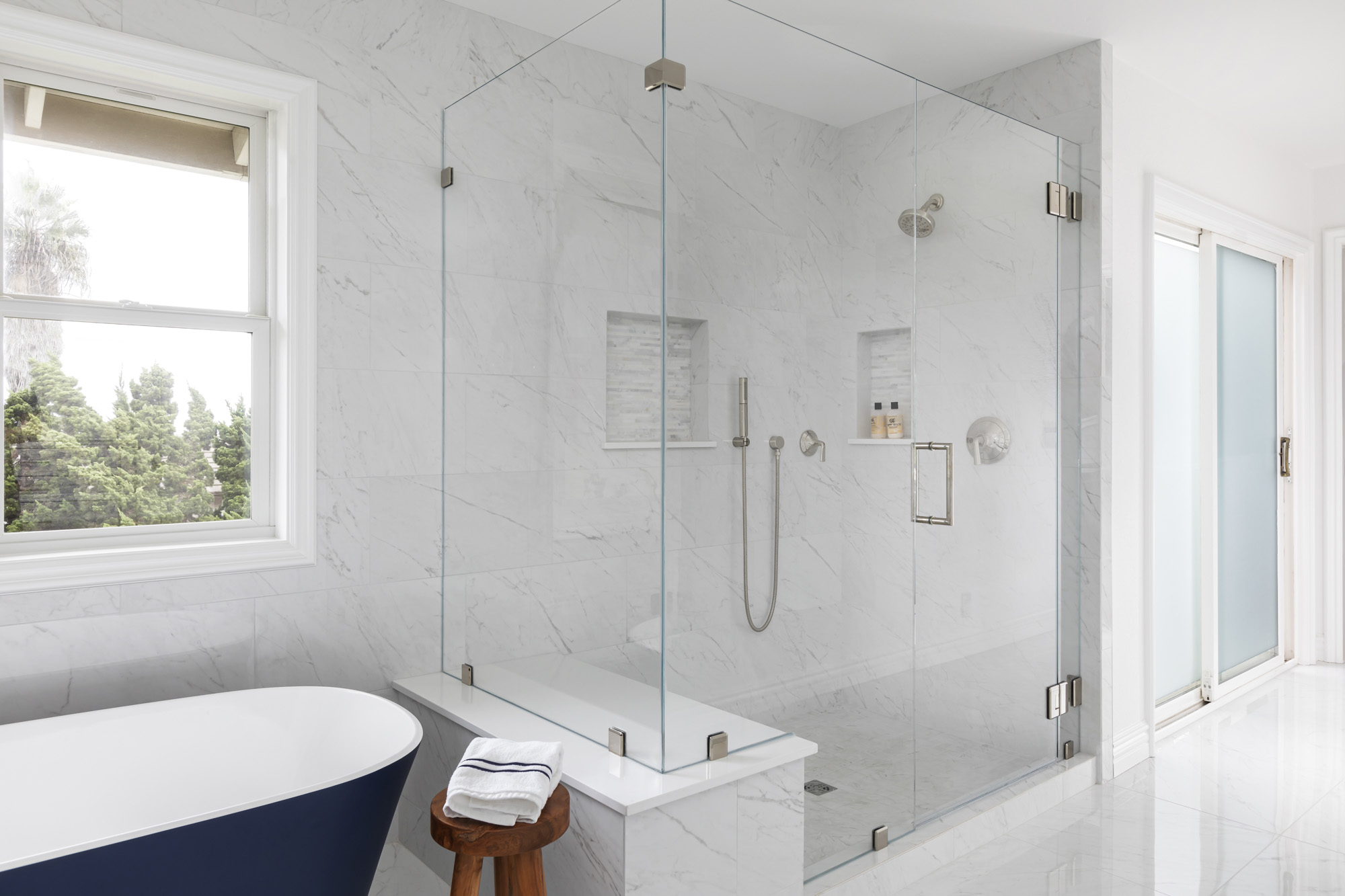

There are much more stunning pictures of this master suite remodel. View the complete project reveal!