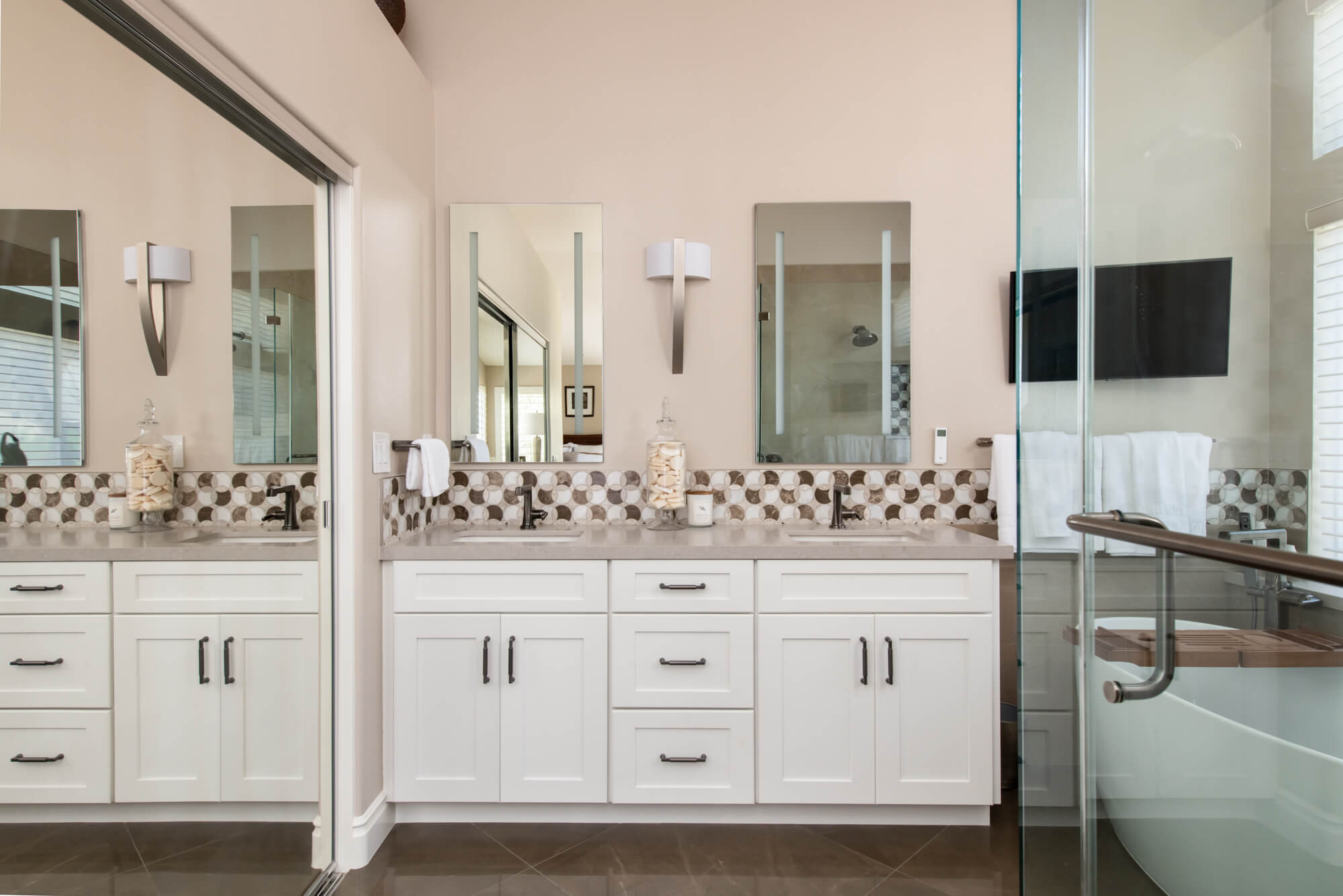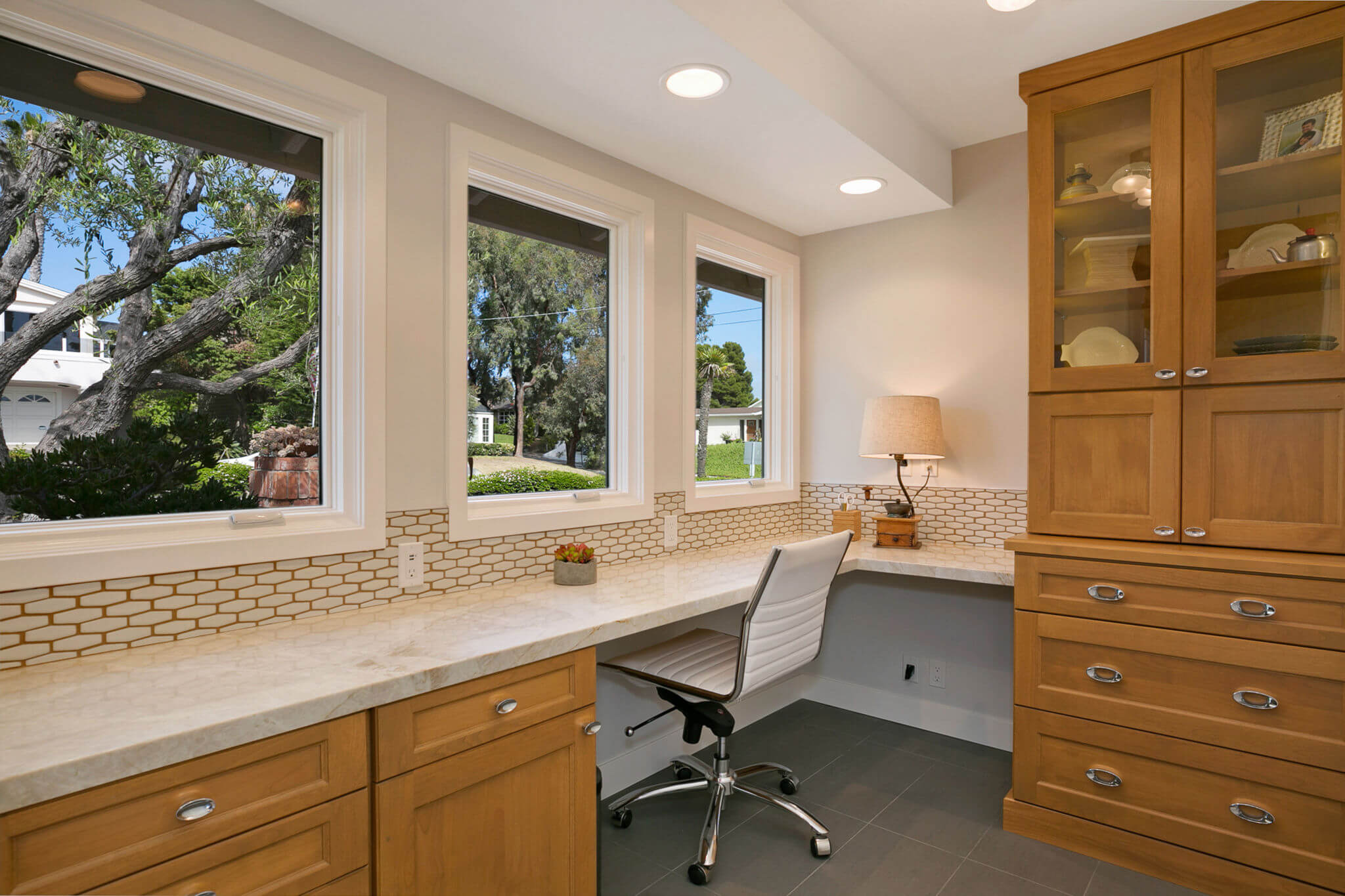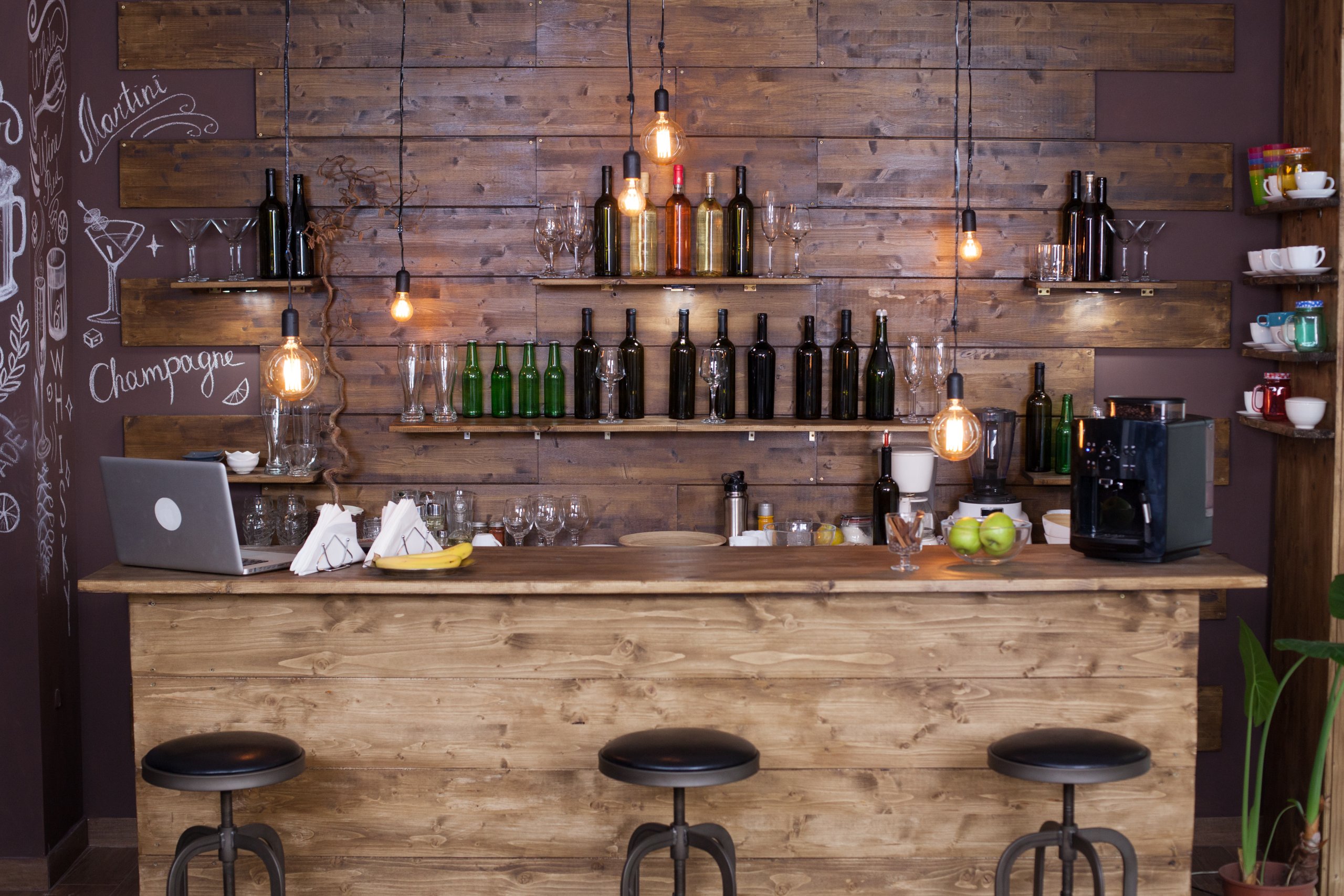 There’s no question that custom home designs can make your space truly unique. From meeting your specific household’s needs to creating an aesthetically pleasing space that’s full of flair and personality, there are so many reasons to customize your home. But which custom features should be included? That’s exactly what we’re going to explore today.
There’s no question that custom home designs can make your space truly unique. From meeting your specific household’s needs to creating an aesthetically pleasing space that’s full of flair and personality, there are so many reasons to customize your home. But which custom features should be included? That’s exactly what we’re going to explore today.
6 Custom Home Designs to Consider As You Renovate Your Home
1. Heated Floor Tiles In the Bathroom
Depending on which area of California you live in, how you heat your home may not be at the top of your list when considering custom home designs. If you live in an area where winter or night time temperatures plummet, however, this is an important aspect to address.
Many of our clients choose to install beautifully tiled floors in their bathroom remodels. During the installation process, heating elements can be added, leaving you with radiant heat that is a welcome comfort when you’ve just finished a bath or shower and the air is chilly.
2. Universal Design Features: Planning Ahead to Age In Place
Universal design is a concept that includes using fixtures, materials, and design elements to create a space that can be used by a wide variety of people and physical abilities. Examples include things like a barrier-free walk-in shower or motion sensor lighting throughout your home’s interior.
The universal design features that make your home accessible to more people can also impact your ability to stay in your home as long as possible. Aging in place is a relatively new trend where homeowners who are healthy enough to do so, age in their homes rather than moving to a nursing home or assisted living facility. As you plan your remodel, consider custom home designs that will enable you to age in place if you consider your current home to be your ‘forever’ home.
3. First Floor Master Bedroom Suite
In keeping with the aging in place theme, it’s a great idea to have a master bedroom and bathroom on the first floor. As your mobility decreases with age, everything you need will be on one floor without requiring you to navigate stairs.
Of course, if your home does not currently have a first floor bedroom, the creation of a master suite may require a room addition. The additional cost and effort could be well worth it, however, if it allows you to spend more years in your own home.
4. Custom Home Office: Designated Space For Work-From-Home

If there’s one thing we’ve all learned from the COVID-19 pandemic, it’s that a work-from-home office might not just be a nice custom home design … it could be a necessity! As more people than ever were forced to work remotely during the pandemic, the thought of a home office suddenly became top of mind.
Now, as things return to a new normal, many people continue to work from home. Or, they work in a hybrid environment where remote work is sometimes required or allowed. Rather than trying to conduct important business at the kitchen table, how about creating a designated office space instead?
Even if you don’t plan to work remotely long term, the office can be used by other family members or even repurposed down the road if need be. In the meantime, you’ll have a private space to meet your work-from-home needs.
5. Custom Kitchen Design Features
The kitchen is the heart of the home. When you consider how much time you and your family spend there, it’s no surprise that custom home designs have a prominent place in this room.
As you consider which custom design features to include, think about how you use your kitchen. Do you frequently entertain guests at mealtime? If so, you’ll want plenty of workspace to prepare meals – perhaps a large kitchen island will do the trick. Do you have children who often need help with their homework? A nook seating area or small corner desk would provide them a place to work while you’re preparing dinner. Do you enjoy preparing gourmet meals? Perhaps designing your space like a chef’s kitchen would be in your best interest.
All of these are important factors to think about as you customize your kitchen to meet your specific needs. When you work with a professional designer, they will help you understand current design trends as well as which features will work best to achieve your goals.
6. Other Custom Home Designs

The truth is, the sky’s the limit when it comes to custom home designs that can make your space more enjoyable. The trick is to find that middle ground where the designs you choose fit your personality and needs but don’t alienate potential buyers if you decide to sell your home in the future.
One unique custom home design we recently completed was the creation of a custom-built dog wash room. Our clients have dogs that frequently spend time outdoors. Instead of stressing out about how much dirt they bring in the house, the dog wash room provides a perfect solution. Muddy paws or a dusty coat can be thoroughly cleaned before the dogs fully make their way inside. In addition, the dog wash shower can double as a way to clean muddy boots or soiled garments. Plus, storage cabinets keep necessary cleaning products nearby but out of sight.
Custom Home Designs and Remodeling In Orange County
Sea Pointe Design & Remodel has been meeting the remodeling needs of Orange County residents for almost 40 years. During that time, we’ve completed a wide variety of custom home designs to help clients make their personal space uniquely their own. For some samples of our completed work, check out our online portfolio of kitchen renovations, bathroom remodels, and whole home remodels.
Then, if you’d like additional inspiration for your next home renovation project, register for one of our upcoming remodeling webinars. Our home design/build experts will walk you through some of the challenges of remodeling so you can avoid major pitfalls and end up with a custom-designed space that you truly love.
When you’re ready to start planning your remodel, simply give us a call at (949) 861-3400 or fill out the form below to schedule your complimentary design consultation.