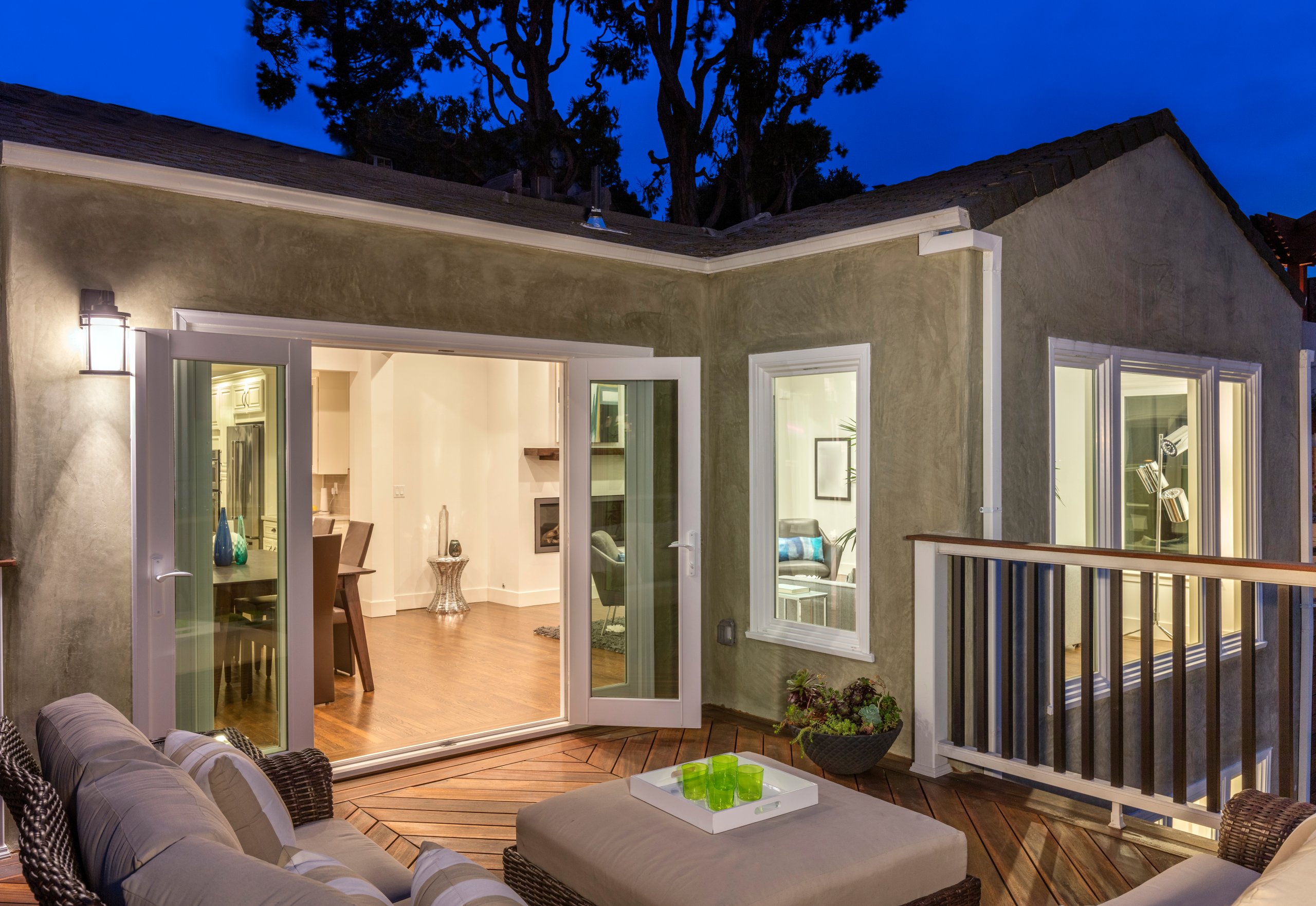
How to Legally Convert Your Garage to Living Space in Orange County, CA?
Accessory Dwelling Units (ADUs) have been referred to by many names over the years: granny flats, mother-in-law suites, garage conversion, backyard cottages, alternative man caves, bonus rooms, guest house, guest suite, and now with the new shelter in place, folks are adding these as home office space. Regardless of what you call it, these are much needed and affordable options for additional space in southern California real estate.
In addition to having more space for your family, ADUs are also often used to save money or earn incremental money from your existing lot size. You may consider saving money by building an ADU to house an aging loved one or even your teenager that was originally going off to college and now is sheltering in place with distance learning. Provided this is for an aging loved one, you can consider the savings of assisted living starting at $5,000 monthly in Orange County, Ca. You can add on nursing care at the level your loved one currently necessitates which may be only once a week or less. This also keeps your loved one close to you and your family for socializing, engaging, and ensuring overall mental and physical health are being tended to. You can also build for the aging senior using aging in place design which includes hand railings at important locations in your home, easy entry shower, and microwave drawers as well as storage lower as opposed to upper kitchen cabinets.
Consider the alternative of saving money with your distance learning college student. You no longer have dorm room fees or off campus apartment rates, or college meal plans. Now you have a disappointed young adult trying to distance learn in the same home you’re working from home and other children may be home distance learning as well. Considering southern California dorm rates can be as high as $23,000 according to San Diego State 2020 on-campus dorm fees, this solution may double for saving money today and earning money on the space once your college graduate leaves the nest.
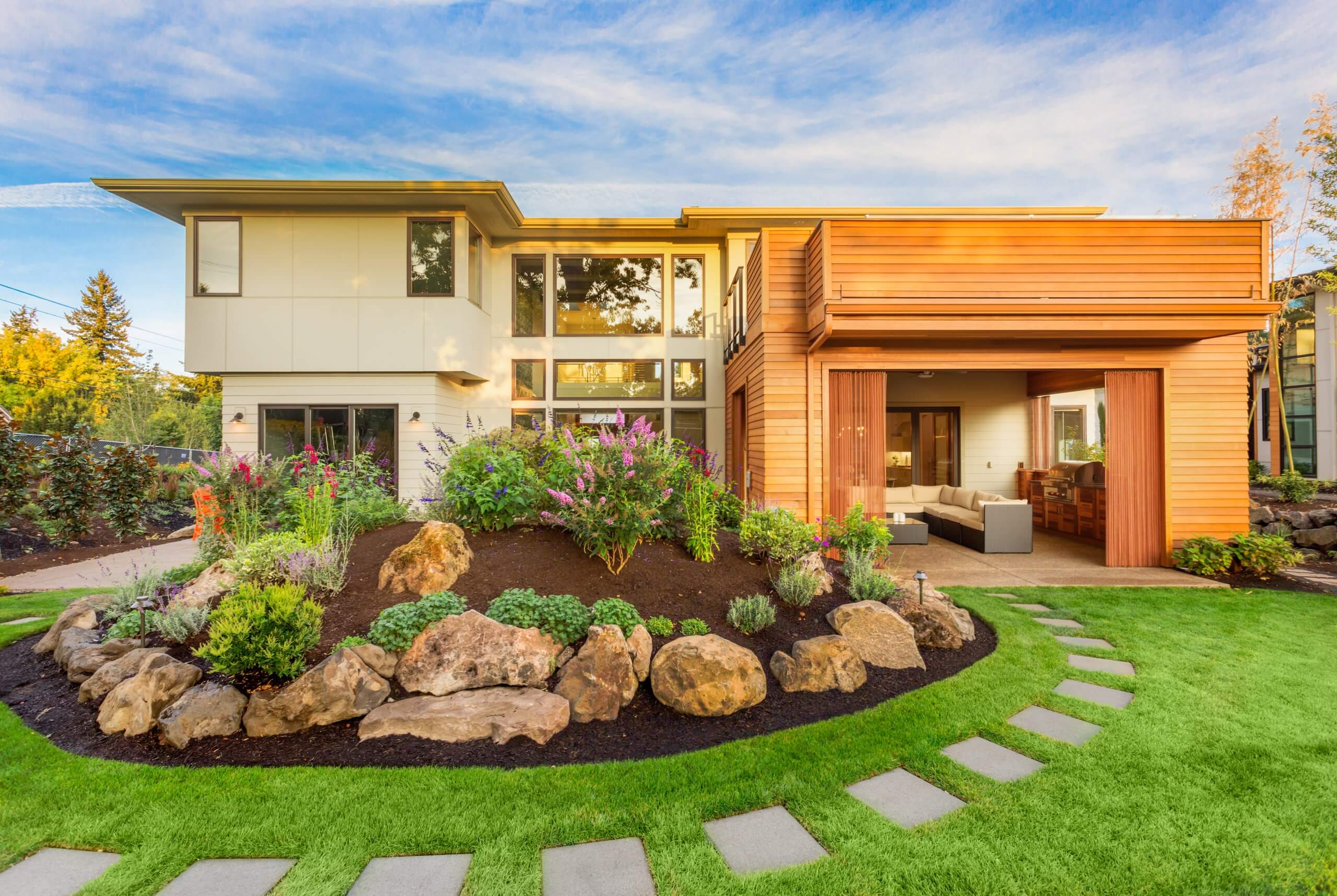
Making Money from an Accessory Dwelling Unit
Using your ADU as income is also very appealing in Orange County, Ca with the considerably high average monthly 1-bedroom rental being $1,800. That’s an additional $21,600 of income annually. While that’s not quite as much as San Diego State charges for a dorm room, it’s still a considerable amount of auxiliary income that will continue to rise as property values and rental costs increase. An attached garage converted to an ADU needs retrofitting but has less complexities than free standing as the construction is able to leverage existing structure, building up existing HVAC unit, and less power and plumbing lines that would need to be run underground. An average attached garage ADU with retrofitting can be built for $110,000 and as you add amenities (specifically cabinetry and countertops adds cost), that price will climb. If you finance the entire 110K for 30 years at 3.8% interest, your monthly payment would only be $513, netting you $1,87 monthly / $15,444 annually. If you finance the entire amount for 15 years at 2%, your monthly payment would be $708, netting you $1,092 monthly / $13,104. These are healthy auxiliary incomes that will keep increasing as time goes on.
Recent legislation that went into effect in January of 2020 makes it legal for ALL California residents to pursue ADUs on their property. Each city has local provisions that they may require in order to support the civil engineering plan for their city. This includes but not limited to access to viable parking if building this inside your existing parking garage, proximity to public transportation, space occupied ratio to unused lot space, and many more individual parameters unique to each city. Because land development is now starting to be limited space, California is encouraging home owners to consider this to provide additional housing to current or new residents, thereby keeping more retail spending in California as well. Legislation has also negated reduced fees with utility companies to further incentivize home owners to build ADUs.
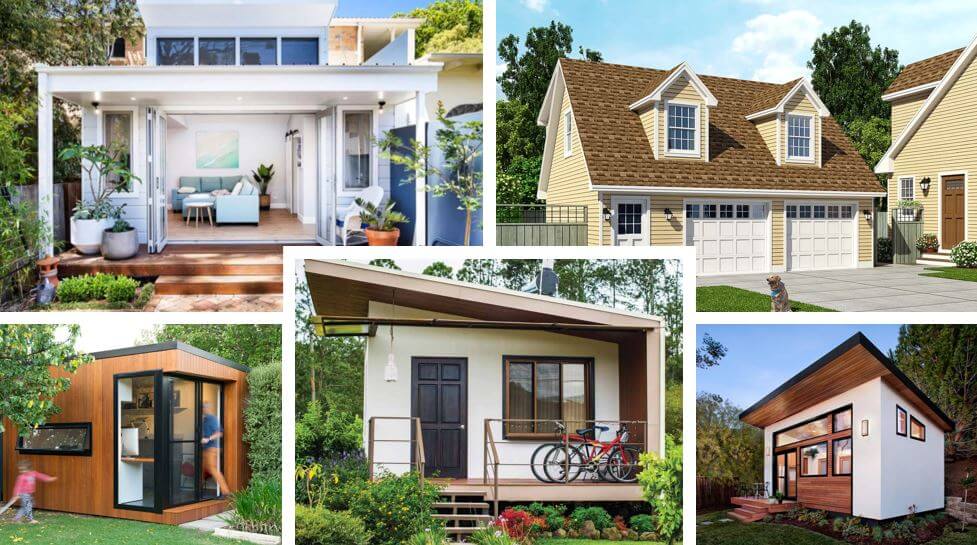
While you should always consult your CPA before making a financial decision about real estate, the California government website notes that you will only pay increased taxes on the additional square footage that you build or improve. Therefore your existing home will not be re-assessed during the building of an ADU. Your impact for improvement will be even smaller when converting your existing garage into living space.
For homeowners who feel like they could use a little more elbow room, converting their garage into living space may seem like the easiest, cheapest way to add an extra room onto their house. In Southern California especially, it may not seem like a big deal to leave your car parked in the driveway year-round to gain some extra space. However, converting your garage properly involves a lot more work than simply installing some drywall and carpeting, and doing it the wrong way can be an expensive and even dangerous feat on what may be your biggest single investment, your home.
Let us share some of the various considerations to think about before jumping into a project of this size. Many people think because it has laundry hook ups that it should be a cinch and fairly affordable. There is a lot more than water and electricity in one location to consider. Plenty of existing garages will need retrofitting for housing purposes. You will need to plumb and provide a new electrical box to support more outlets and more watts being used. Check out the below details on further considerations.
Permits are required for most types of construction in California, and garage conversions are no exception. But permits are just the first step. You also need to take building ordinances into consideration as you are planning a conversion. For example, in both Orange County and Los Angeles County, homes are required to have a certain number of covered off-street parking spaces, so if you eliminate your existing garage you may be required to build another garage or carport to satisfy this requirement. Local setback ordinances present another potential complication—if the resulting room would be too close to the property line, the city may not issue a permit. It is best to know the full scope of what is required and what is possible before you and your contractor begin to draw up any plans.
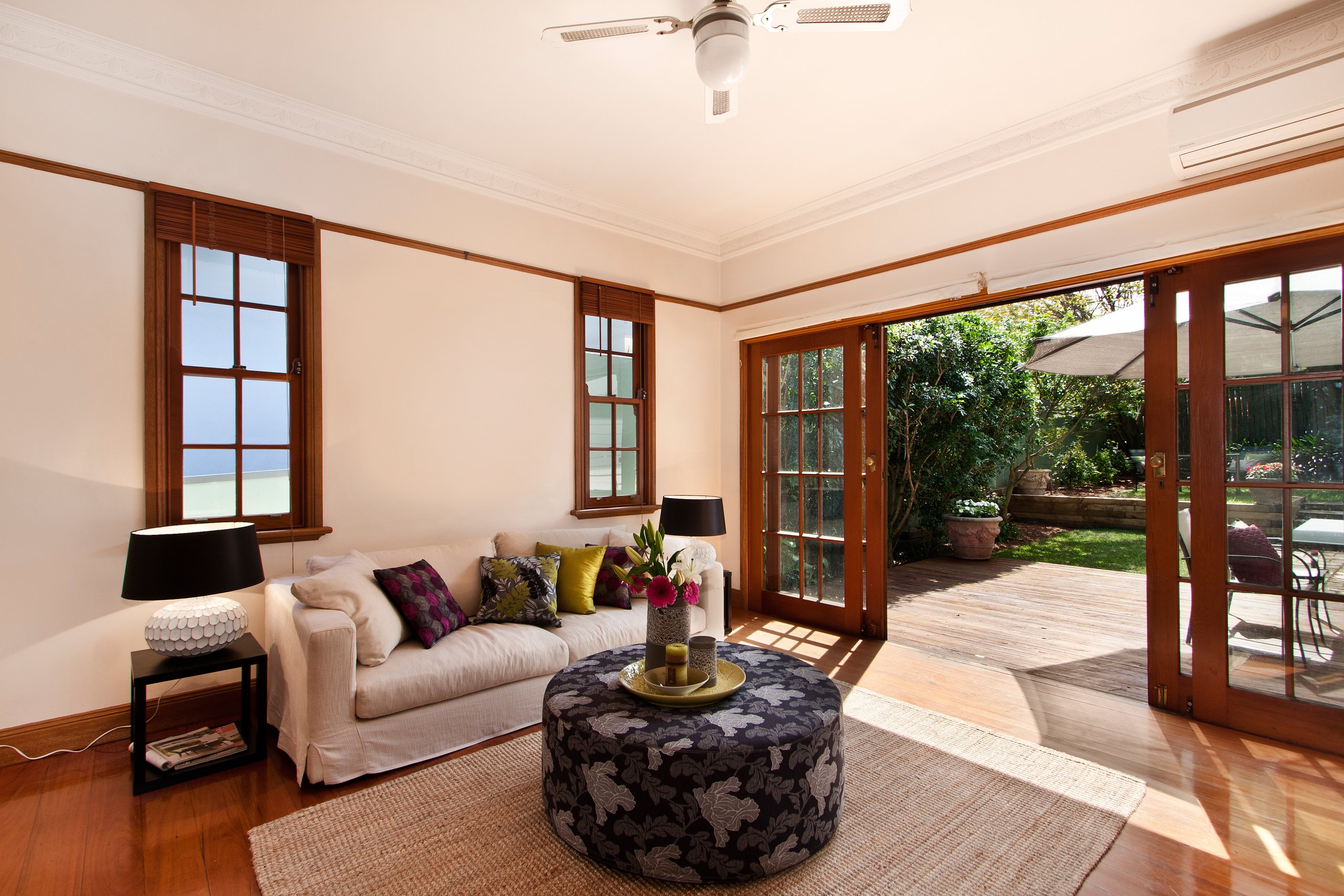
While illegal garage conversions are all too common, you should avoid the temptation to ask forgiveness instead of permission when contemplating such a project. If you’re caught by the city, as many homeowners are, fines for unpermitted work can mount up quickly, and the process of retroactively obtaining permits is likely to be more trouble than having the proper inspections during construction, as you will have to open up walls to allow the inspector to view any electrical or plumbing work. In some cases, the city may require you to convert the space back to a garage. Even if the city doesn’t find out, an unpermitted garage conversion may deter potential buyers should you try to sell your home. Permits exist for a reason and overall it’s to benefit the homeowner 2-fold; one is that the building is done to code and safe to live in and the other is that the person who takes the permits out is taking responsibility and liability for the work. You don’t want your name on the permit unless you’re a licensed and insured general contractor. You also don’t want an uninsured construction professional making a claim on your homeowners insurance for getting injured on the job. Remember permits keep you safe and are only for new construction as inspectors don’t have time or interest in peeking around our property for un-permitted work. Protect yourself and ensure your general contractor pulls these.
Converting a Garage into a Living Space
In a garage to general living space conversion, having the space’s existing electrical wiring evaluated should be towards the top of your list. Firstly, it is possible that the electrical wiring no longer meets building code which would require the rewiring work of a licensed electrician. Secondly, the standards set by the California Energy Commission’s “Title 24 – Building Energy Efficiency” will determine an acceptable lighting plan. This is easy with a professionals help.
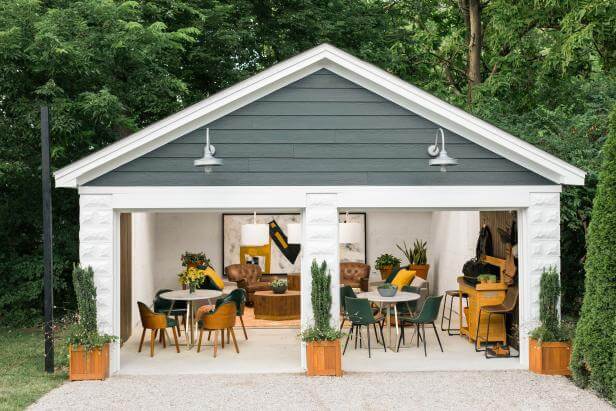
While evaluating the existing state of the garage intended for conversion, it’s equally important to note whether or not there is a step between the garage floor and your homes existing living space. Such a step is most often found in attached garage units. According to the California construction building codes, in this situation you will need to level the garage flooring to be even with the home floor level.
When you work with a design build firm you will get the benefit of your Designer being an expert space planner with the ability to get multiple uses out of spaces that you may not consider. You may make this a work and play area depending on the hour of the day. Office by day with room for guests, and a small kitchen and when work is over the family room opens up and snacks are served while the big screen opens up. Your designer can show you options that will fit your life and the benefits you’re looking to gain with additional living space.
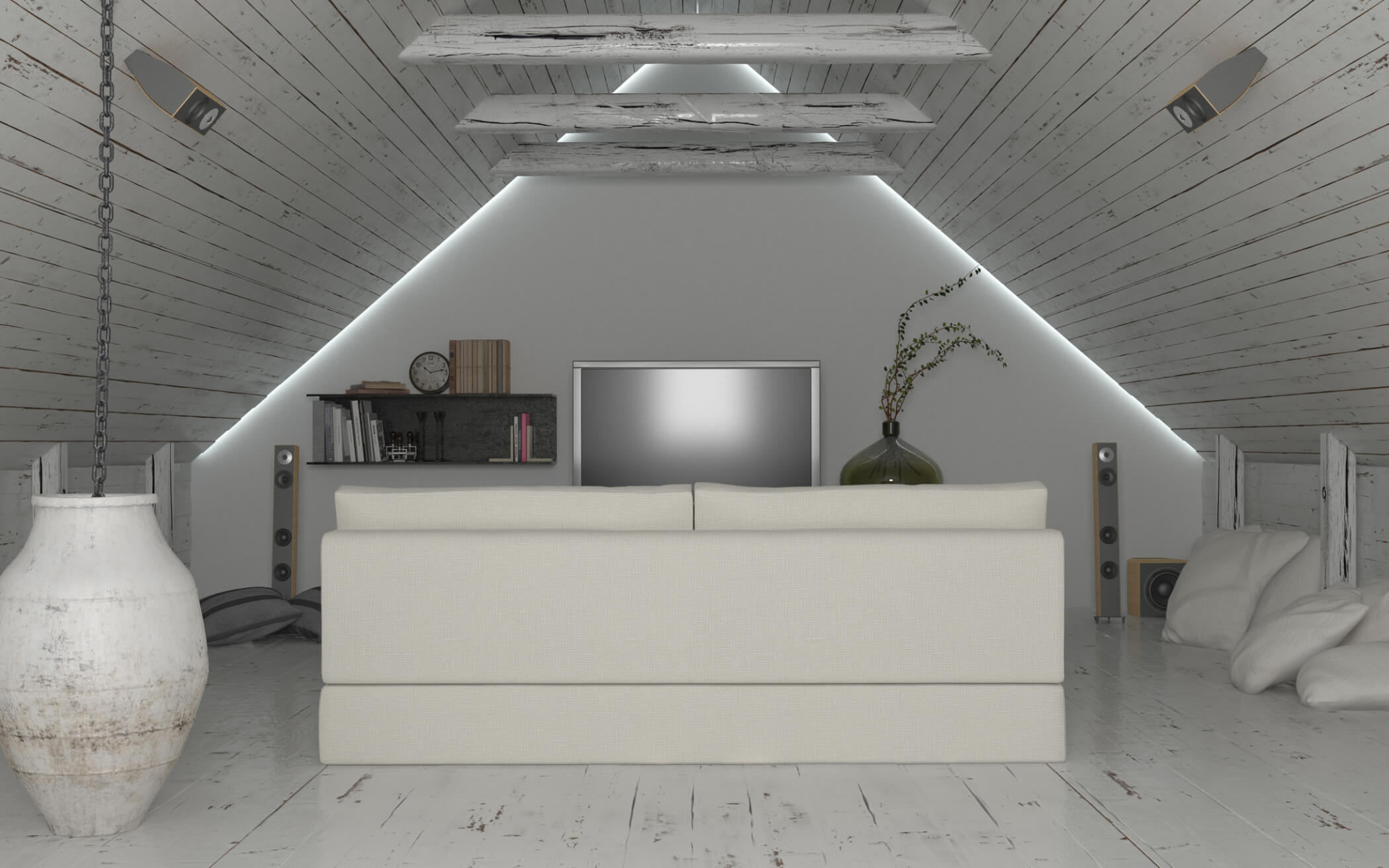
Converting a Garage into a Bedroom
Converting a garage to a bedroom space oftentimes entails many more building regulations and standards. While exploring your conversion possibilities, consider that Orange County homes are required to have a certain number of covered off-street parking spaces based upon a home’s square footage and/or number of bedrooms. Meaning that part of your garage conversion project will be adding an on-site parking space.
Along with the general living space, you’ll need to adhere to the electrical compliances outlined above, adhering to the required “egress” building code is imperative. Egress is creating a means of evacuation or escape should there be a fire or other life-threatening emergency. Egress is determined by the square footage and relevant location of a space. This will be enforced by your city’s building inspector. You will also need to install the proper fire and carbon monoxide detectors required per square foot in your living space.
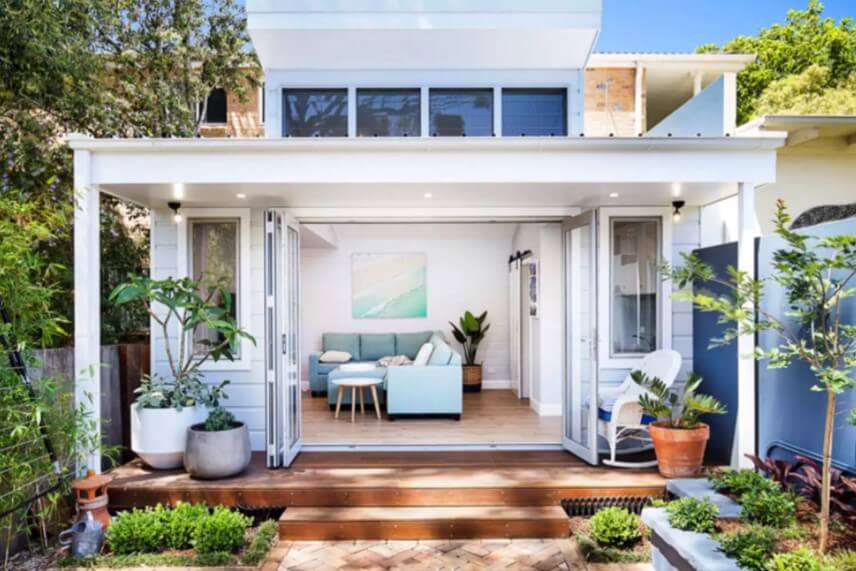
Sea Pointe Construction works in all cities in Orange County, with its headquarters in Irvine, CA. We have great working relationships with the cities where we have approximately 30 jobs going concurrently at any time. When you’ve ready to investigate the parameters and restrictions your specific city has, contact us and we’ll help you determine what is possible. Once we have the specifics, you’ll still need to keep in mind that you will need to make some major changes in order to make a space meant to store cars into a comfortable, attractive living area. Think electrical, insulation, drywall, HVAC, additional windows and/or doors—you not only need to meet whatever legal requirements there are for living spaces in your area, but you also want to make sure that your conversion blends with the overall look of your house. This will ensure that your conversion adds to the value and beauty of your home instead of detracting from it.
When you decide to take this project on, be sure you are working with a qualified and quality remodeler. You want experience so that they bumps and bruises are not learned on your dime. If you are a busy professional, you will want to work with a design build firm; design build firms have all construction professionals under one roof enabling you to have one point of responsibility and accountability. Your team of professionals include a designer, draftsmen, structural engineers, a project manager, skilled tradesmen, and carpenters. The phrase, “It takes a village” is especially true when building a home. Another benefit of using a design build firm is their ability to deliver value-engineering. This means they can leverage the different construction professionals knowledge longitudinally along the project; whereas traditionally you will have blueprints before you hire your contractor and therefore they will not be working together (nor do they want to). Value engineering enables the designer, the structural engineer, and the draftsman to collaborate to deliver the most cost effective solution based on your properties existing conditions and city limitations.
If you’re looking to add some space to your home, the assistance of an experienced remodeling company is invaluable in helping you realize your dreams in the best possible way. Contact the experts at Sea Pointe Design & Remodel today to explore the possibilities.
Q: Can I build an ADU attached to my house that is not my garage?
A: Yes, you can build an ADU that is attached to your home with a separate entrance. This is often done in the east coast with family members living above or below each other. You can take advantage of some existing electrical and plumbing but will still have retrofitting and additional reinforcements pending whether you build up or out.
Q: Can I turn a shed into a legal living space?
A: No, you cannot turn a shed into legal living space as it will not meet city codes for several requirements, including electrical, plumbing, egress, foundation and suitable roof. Sheds are not meant to be lived in and would not be approved by any city in Orange County for living purposes.
Q: How much does an ADU cost to build?
A: The cost of building an Accessory Dwelling Unit (ADU) varies significantly based on the chosen type, whether it’s a Junior ADU, detached, attached, above-garage, or a garage conversion. Converting an existing garage into an ADU involves several key modifications, including creating proper exits, upgrading the electrical system, leveling the flooring to match the main house, installing plumbing, drainage, HVAC, a kitchenette, a bathroom, and sleeping quarters. Alternatively, an office space can be created, which might reduce the need for a kitchenette and bathroom. Adding a pull-out couch can provide flexible guest space and potentially simplify the construction. It’s always best to consult a professional. Call us for a complimentary consultation at (949) 861-3400.
Q: How long does it take to build an ADU?
A: Much like cost this all depends on what type of ADU you are building. You could build a complete separate home in your backyard or a simple studio. Regardless of type, this is a major remodeling project and will not be done in under 2 months. We can custom design your ADU to the purpose you are seeking and build out a detailed timeline so you know exactly when completion will be done.