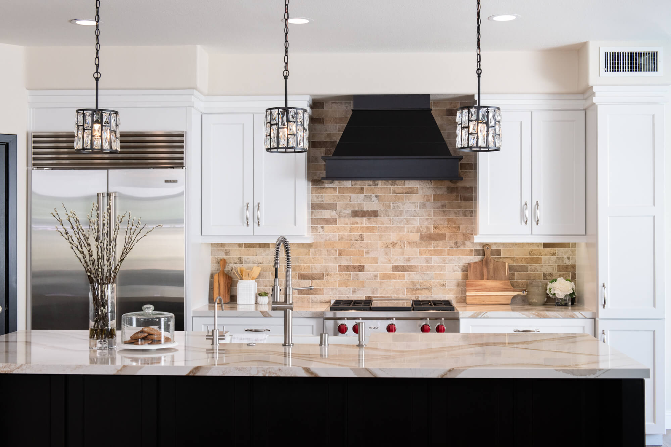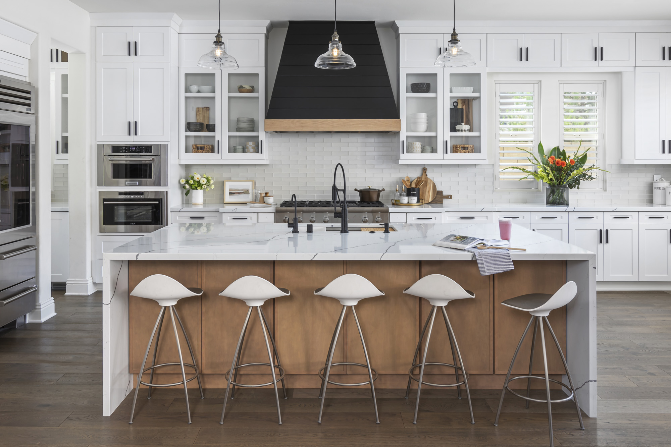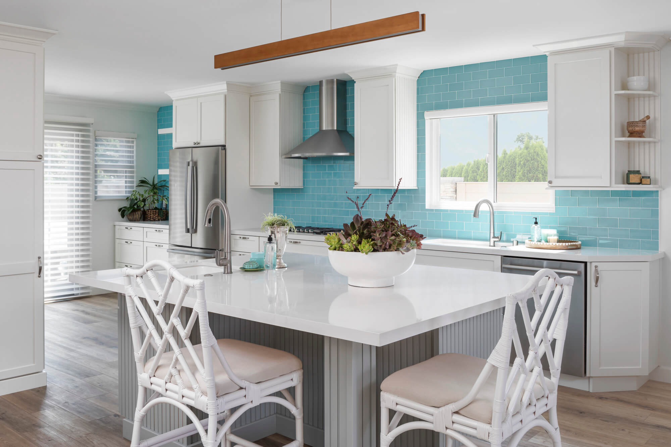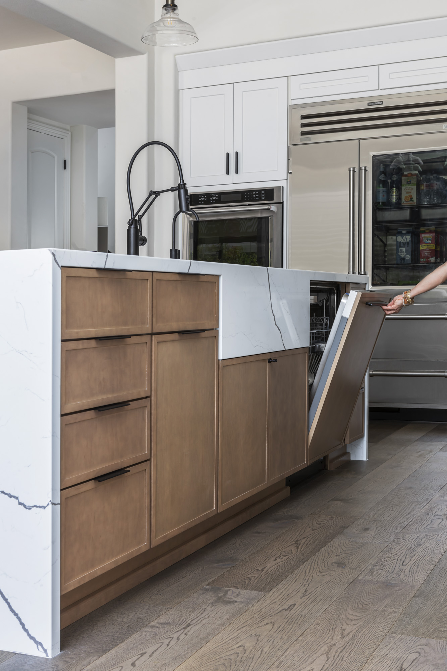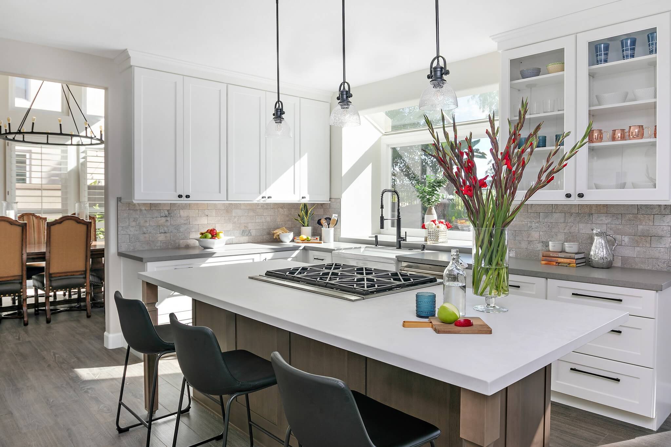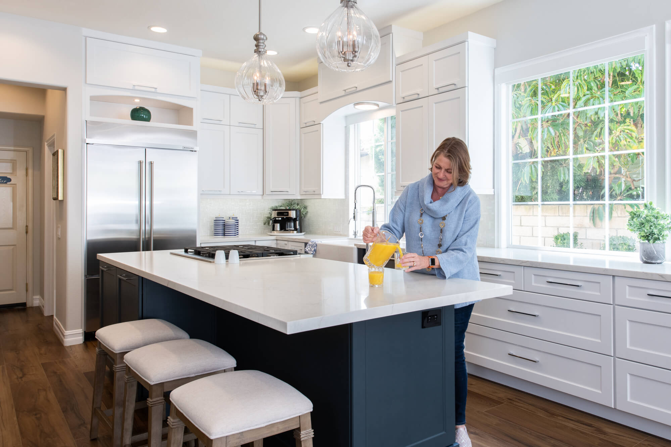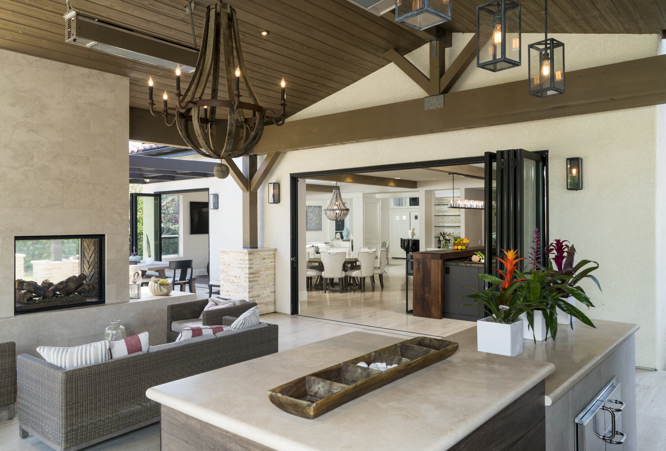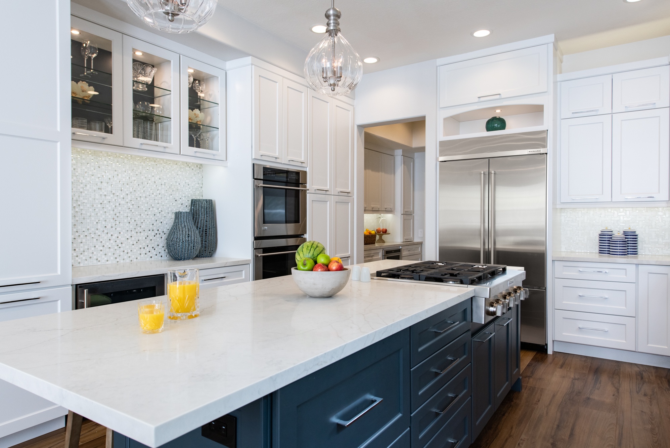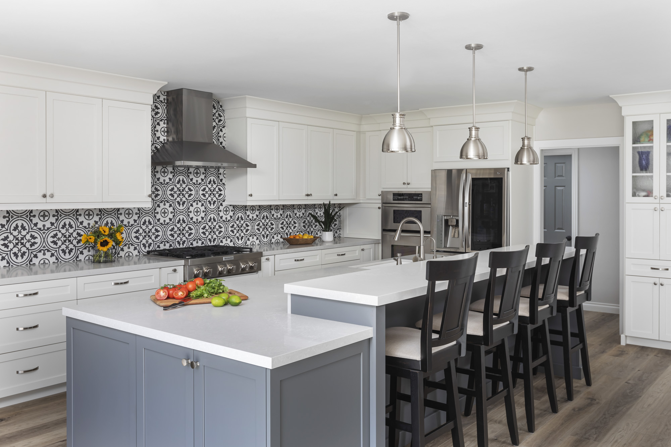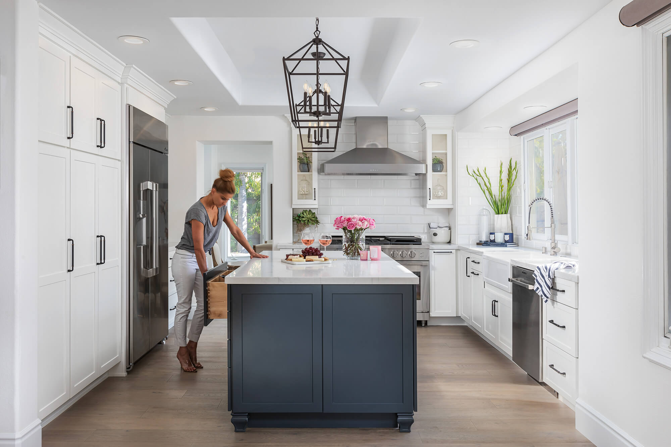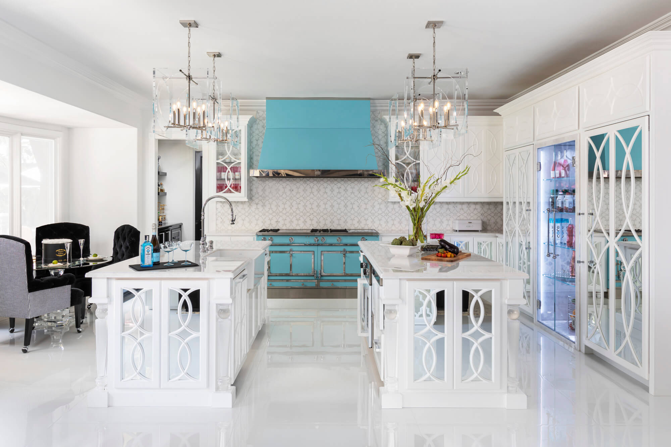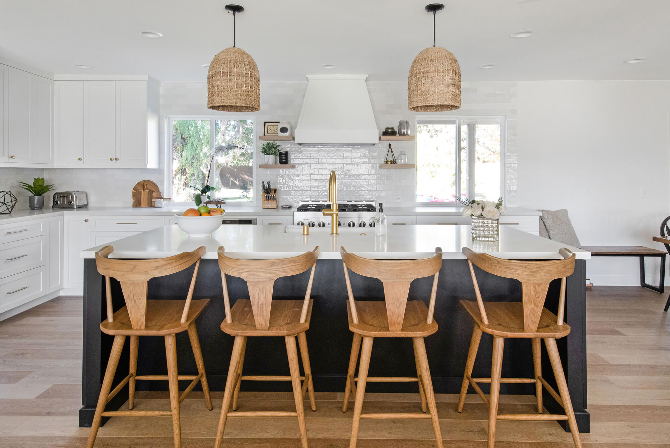It is no secret, kitchen islands have become the trending statement piece of modern kitchen designs. Homeowners who are remodeling their kitchens are opting in for an open floor plan, giving them the opportunity to maximize the square footage of their space.
Kitchen islands are a popular design because it brings the term “functionality” to a whole new level. Islands offer more countertop and storage space, can incorporate bar seating, and act as an additional meal prepping area. Here are functional kitchen island ideas to prepare you for your kitchen remodel!
Why You Should Build an Island
Kitchen islands are a desirable design feature in remodels. This is because it can be accessed from all sides throughout the kitchen in your open floor plan. Think of it as a modern version of a dining table. It is ideal for meal prepping, eating on, or simply storing items.
From a design aspect, kitchen islands are trending in modern remodels because it is also viewed as the focal point of the kitchen. It can add to the feel of the space by acting as a piece of furniture and draw your eyes with a pop of color.
Related: Best Bathroom Floor Designs
Kitchen Island Uses
If you are replacing your kitchen peninsula with an island, it should be equally or even more functional for your everyday needs. Some of the beloved features a kitchen island offers include a food prepping space, easy access to cleaning, and more eating space with the family.
Food Prep
Including a kitchen island in your remodel means adding more counter space for food prepping. You suddenly have room to store your appliances such as a toaster, coffee maker, or blender since you can install electrical outlets on your kitchen island.
An island also provides easy access to a compost bin while peeling your veggies and fruits. By including a sink in your kitchen island, you can prep meals on the counter while keeping your hands clean without having to walk all through-out your kitchen.
Cleanup
Who knew having an island in your kitchen layout would make cleanup that much easier! With a dishwasher, pull-out trash bin, and sink incorporated in your kitchen island, imagine how convenient cleaning would be after every meal.
In addition, with hidden cabinetry storage, you can also have a place to store your dish towels, dish soap, and trash bags all in your island. If you like to keep things on the counter, you can also consider having a two-tiered island to hide the dishes from view. Including an island in your remodel with improve your cleanup routine immensely.
Additional Eating Space
An island can be used in your kitchen remodel to act as new or additional dining space. The counter height and width should be taken into consideration to include standard-size stools or chairs. This is one of the features that really maximizes the use you get out of a kitchen island.
Related: 25 Southern California Kitchen Designs & Why We Love Them
Kitchen Island Ideas
Although it may sound simplistic, there are still many different design ideas that are possible when building your kitchen island. First, you want to think about the main purpose for your island and how you want to use it. What are features that will help improve your daily life in the kitchen? Several design ideas include having dual sinks, electrical outlets, placing a range on the island, storage space, a dishwasher, and more.
Also consider the shape and size of the island. This will help direct the flow of traffic in the kitchen. Do you also want to make this the statement piece of your kitchen? If so, our design experts suggest choosing a bold color that contrasts with your perimeter cabinetry to make this area stand out. When it comes to kitchen island ideas, there are so many options for inspiration!
Breakfast Bar
A great option is to turn your island into a multifunctional breakfast bar. Large or small, this can be the perfect space to feed the kids before starting the day. An island gives them a space to sit while you prep breakfast in front of them and prepare them for the day. It acts as a great social space.
Curve the Edges
If you have a small-sized kitchen, a tip our designers suggest is including an island with curved edges. This may drive the cost up, but it beats snagging yourself on sharp corners every time you walk throughout the kitchen. Ultimately, this will make your space also appear larger.
Are you considering a kitchen remodel? We can help. Contact Sea Pointe Design & Remodel for a consultation.
Put the Stove Top in the Center
If you are looking to make your island the central point of the space, put the stove top on your island. This will allow the cook to face the rest of the open space and to be a part of the social conversation. This is an inclusive design that steers away from having their back turned towards guests. By including this in your kitchen design, you will also have plenty of counter space around for prepping.
Have a Longer Island
If you are aiming for that elegant aesthetic and have plenty of square footage in your kitchen, we say go long! Make your kitchen island longer to offer ample seating and even be styled as a cocktail bar. This is also a great modern alternative to a dining room table.
Create an Island with Storage Space
Next on our list of kitchen island ideas is the opportunity to maximize storage space. Store seldom used items and kitchenware on either side of the island in hidden storage cabinetry. This will relieve your kitchen and countertops of unnecessary clutter. Or, if you want to store your beautiful dishes and store them simultaneously, we suggest adding open shelving. This is also a great way to incorporate easy access to your everyday kitchen essentials.
Two Kitchen Islands
If you have a large kitchen space, two is always better than one. Include two kitchen islands in your remodel for the ultimate luxurious design and ample storage. With two islands, you can also create a galley with space to prepare food on either side. This is a great option if you plan on hosting large parties or gatherings.
Additional Lighting
Lastly, make sure to plan your kitchen island lighting. Lighting is crucial as it sets the tone of your overall kitchen design. This should be planned in the beginning stages of your remodeling journey. Popular kitchen island lighting includes pendants, canned lighting, and lighting strips if you are aiming for a modern aesthetic.
Pendants are the most popular lighting option over an island as they provide a more elevated ambiance. There are also many styles to choose from whether it be transitional, farmhouse, industrial, or modern lighting. Whatever you decide to go with, make sure it complements the rest of your lighting in your living space.
Overall, whether you have a small or larger kitchen, if you are thinking about remodeling, we suggest going with an open floor plan and including a kitchen island. Before meeting with a designer, put together a vision board and put together a list of features that mean the most to you. How you utilize your kitchen island is just as important as what color you choose. Use these functional kitchen island ideas for your next remodel!
To schedule a complimentary design consultation, give us a ring at (949) 861-3400.
Related: Adding a Butler’s Pantry to Your New Modern Home Remodel
Get your kitchen remodel done right the first time. We’ll help to ensure your redesign isn’t just beautiful but functional as well. Contact Sea Pointe Design & Remodel today!
It is no secret, kitchen islands have become the trending statement piece of modern kitchen designs. Homeowners who are remodeling their kitchens are opting in for an open floor plan, giving them the opportunity to maximize the square footage of their space.
Kitchen islands are a popular design because it brings the term “functionality” to a whole new level. Islands offer more countertop and storage space, can incorporate bar seating, and act as an additional meal prepping area. Here are functional kitchen island ideas to prepare you for your kitchen remodel!
Why You Should Build an Island
Kitchen islands are a desirable design feature in remodels. This is because it can be accessed from all sides throughout the kitchen in your open floor plan. Think of it as a modern version of a dining table. It is ideal for meal prepping, eating on, or simply storing items.
From a design aspect, kitchen islands are trending in modern remodels because it is also viewed as the focal point of the kitchen. It can add to the feel of the space by acting as a piece of furniture and draw your eyes with a pop of color.
Related: Best Bathroom Floor Designs
Kitchen Island Uses
If you are replacing your kitchen peninsula with an island, it should be equally or even more functional for your everyday needs. Some of the beloved features a kitchen island offers include a food prepping space, easy access to cleaning, and more eating space with the family.
Food Prep
Including a kitchen island in your remodel means adding more counter space for food prepping. You suddenly have room to store your appliances such as a toaster, coffee maker, or blender since you can install electrical outlets on your kitchen island.
An island also provides easy access to a compost bin while peeling your veggies and fruits. By including a sink in your kitchen island, you can prep meals on the counter while keeping your hands clean without having to walk all through-out your kitchen.
Cleanup
Who knew having an island in your kitchen layout would make cleanup that much easier! With a dishwasher, pull-out trash bin, and sink incorporated in your kitchen island, imagine how convenient cleaning would be after every meal.
In addition, with hidden cabinetry storage, you can also have a place to store your dish towels, dish soap, and trash bags all in your island. If you like to keep things on the counter, you can also consider having a two-tiered island to hide the dishes from view. Including an island in your remodel with improve your cleanup routine immensely.
Additional Eating Space
An island can be used in your kitchen remodel to act as new or additional dining space. The counter height and width should be taken into consideration to include standard-size stools or chairs. This is one of the features that really maximizes the use you get out of a kitchen island.
Related: 25 Southern California Kitchen Designs & Why We Love Them
Kitchen Island Ideas
Although it may sound simplistic, there are still many different design ideas that are possible when building your kitchen island. First, you want to think about the main purpose for your island and how you want to use it. What are features that will help improve your daily life in the kitchen? Several design ideas include having dual sinks, electrical outlets, placing a range on the island, storage space, a dishwasher, and more.
Also consider the shape and size of the island. This will help direct the flow of traffic in the kitchen. Do you also want to make this the statement piece of your kitchen? If so, our design experts suggest choosing a bold color that contrasts with your perimeter cabinetry to make this area stand out. When it comes to kitchen island ideas, there are so many options for inspiration!
Breakfast Bar
A great option is to turn your island into a multifunctional breakfast bar. Large or small, this can be the perfect space to feed the kids before starting the day. An island gives them a space to sit while you prep breakfast in front of them and prepare them for the day. It acts as a great social space.
Curve the Edges
If you have a small-sized kitchen, a tip our designers suggest is including an island with curved edges. This may drive the cost up, but it beats snagging yourself on sharp corners every time you walk throughout the kitchen. Ultimately, this will make your space also appear larger.
Are you considering a kitchen remodel? We can help. Contact Sea Pointe Design & Remodel for a consultation.
Put the Stove Top in the Center
If you are looking to make your island the central point of the space, put the stove top on your island. This will allow the cook to face the rest of the open space and to be a part of the social conversation. This is an inclusive design that steers away from having their back turned towards guests. By including this in your kitchen design, you will also have plenty of counter space around for prepping.
Have a Longer Island
If you are aiming for that elegant aesthetic and have plenty of square footage in your kitchen, we say go long! Make your kitchen island longer to offer ample seating and even be styled as a cocktail bar. This is also a great modern alternative to a dining room table.
Create an Island with Storage Space
Next on our list of kitchen island ideas is the opportunity to maximize storage space. Store seldom used items and kitchenware on either side of the island in hidden storage cabinetry. This will relieve your kitchen and countertops of unnecessary clutter. Or, if you want to store your beautiful dishes and store them simultaneously, we suggest adding open shelving. This is also a great way to incorporate easy access to your everyday kitchen essentials.
Two Kitchen Islands
If you have a large kitchen space, two is always better than one. Include two kitchen islands in your remodel for the ultimate luxurious design and ample storage. With two islands, you can also create a galley with space to prepare food on either side. This is a great option if you plan on hosting large parties or gatherings.
Additional Lighting
Lastly, make sure to plan your kitchen island lighting. Lighting is crucial as it sets the tone of your overall kitchen design. This should be planned in the beginning stages of your remodeling journey. Popular kitchen island lighting includes pendants, canned lighting, and lighting strips if you are aiming for a modern aesthetic.
Pendants are the most popular lighting option over an island as they provide a more elevated ambiance. There are also many styles to choose from whether it be transitional, farmhouse, industrial, or modern lighting. Whatever you decide to go with, make sure it complements the rest of your lighting in your living space.
Overall, whether you have a small or larger kitchen, if you are thinking about remodeling, we suggest going with an open floor plan and including a kitchen island. Before meeting with a designer, put together a vision board and put together a list of features that mean the most to you. How you utilize your kitchen island is just as important as what color you choose. Use these functional kitchen island ideas for your next remodel!
To schedule a complimentary design consultation, give us a ring at (949) 861-3400.
Related: Adding a Butler’s Pantry to Your New Modern Home Remodel
Get your kitchen remodel done right the first time. We’ll help to ensure your redesign isn’t just beautiful but functional as well. Contact Sea Pointe Design & Remodel today!
