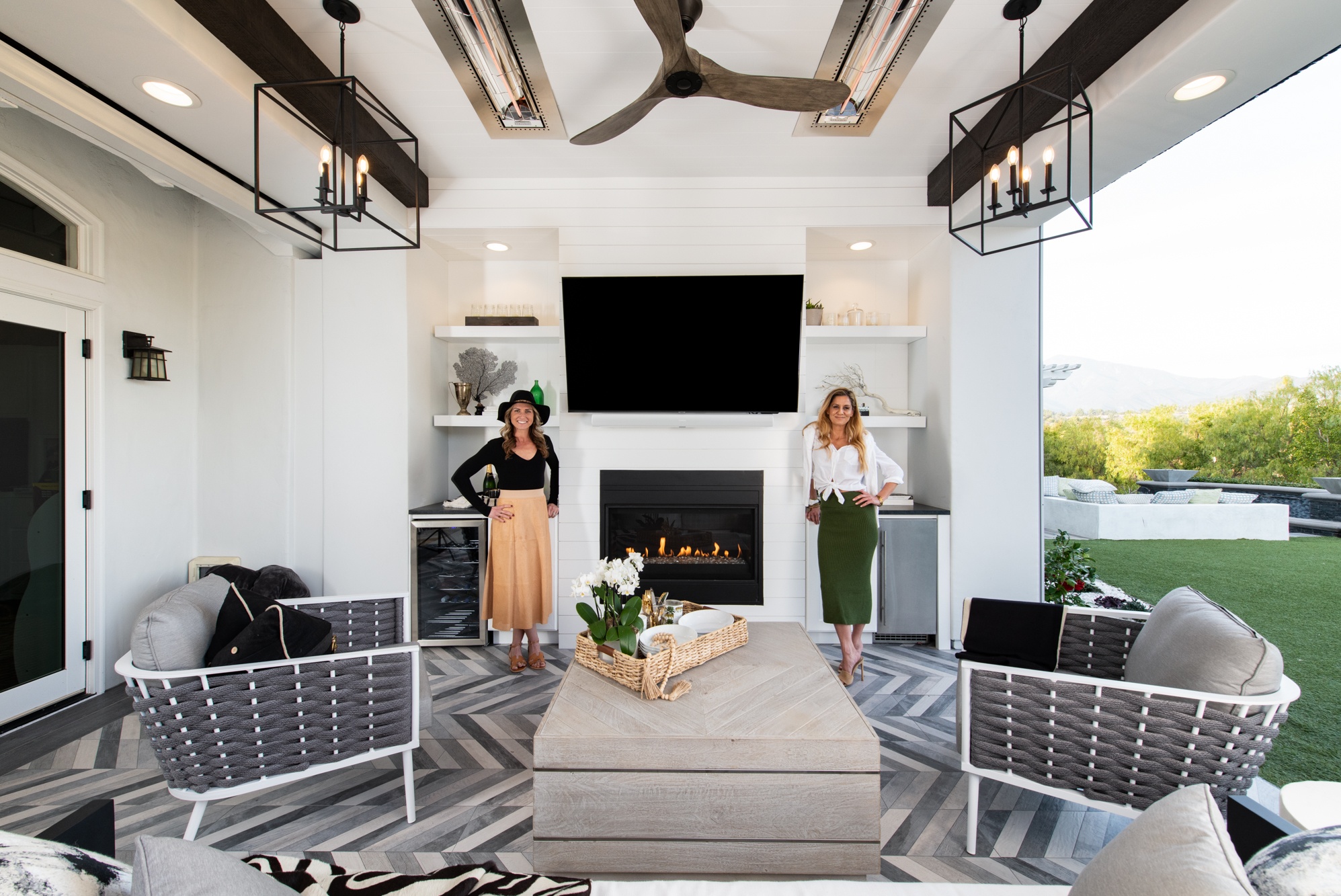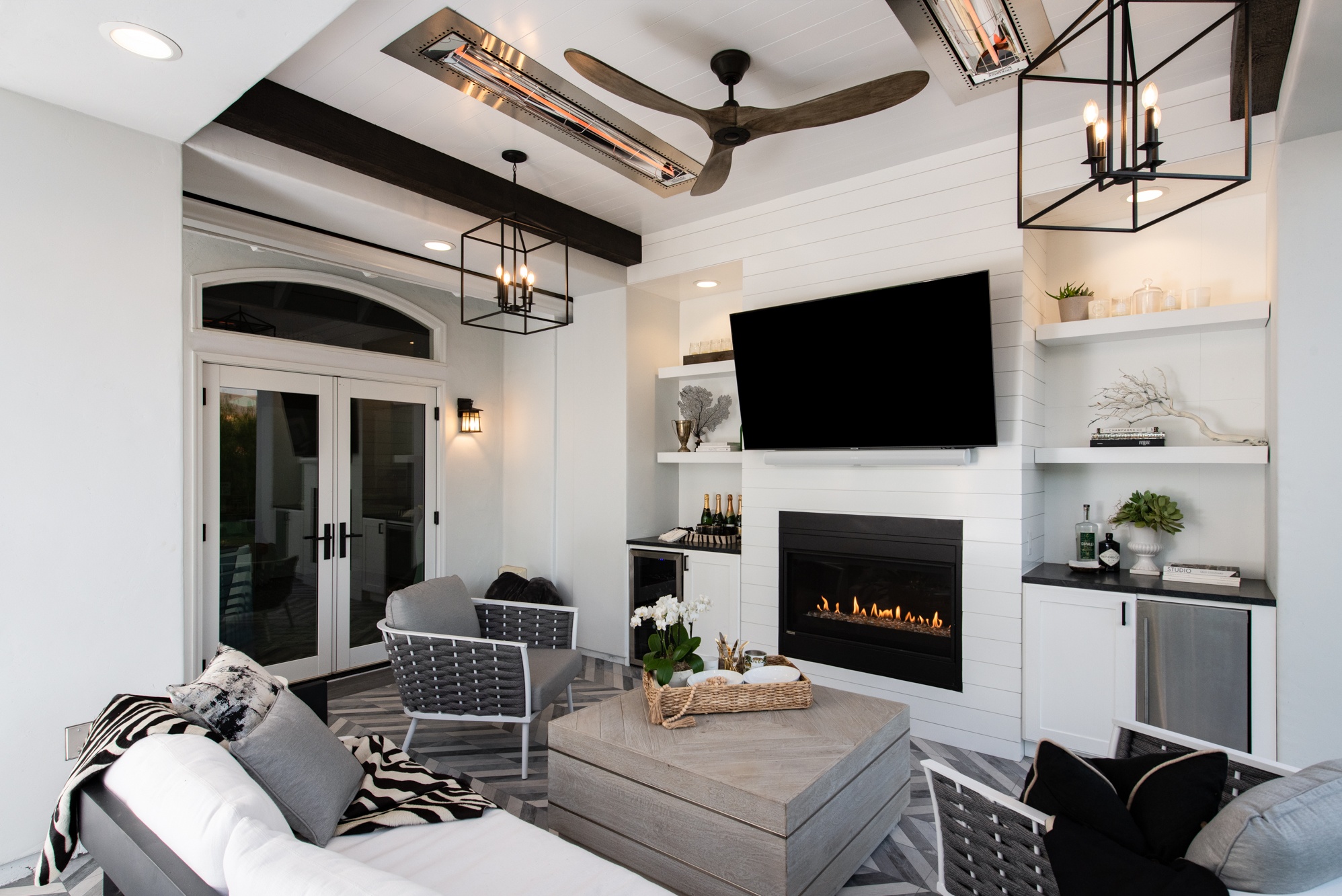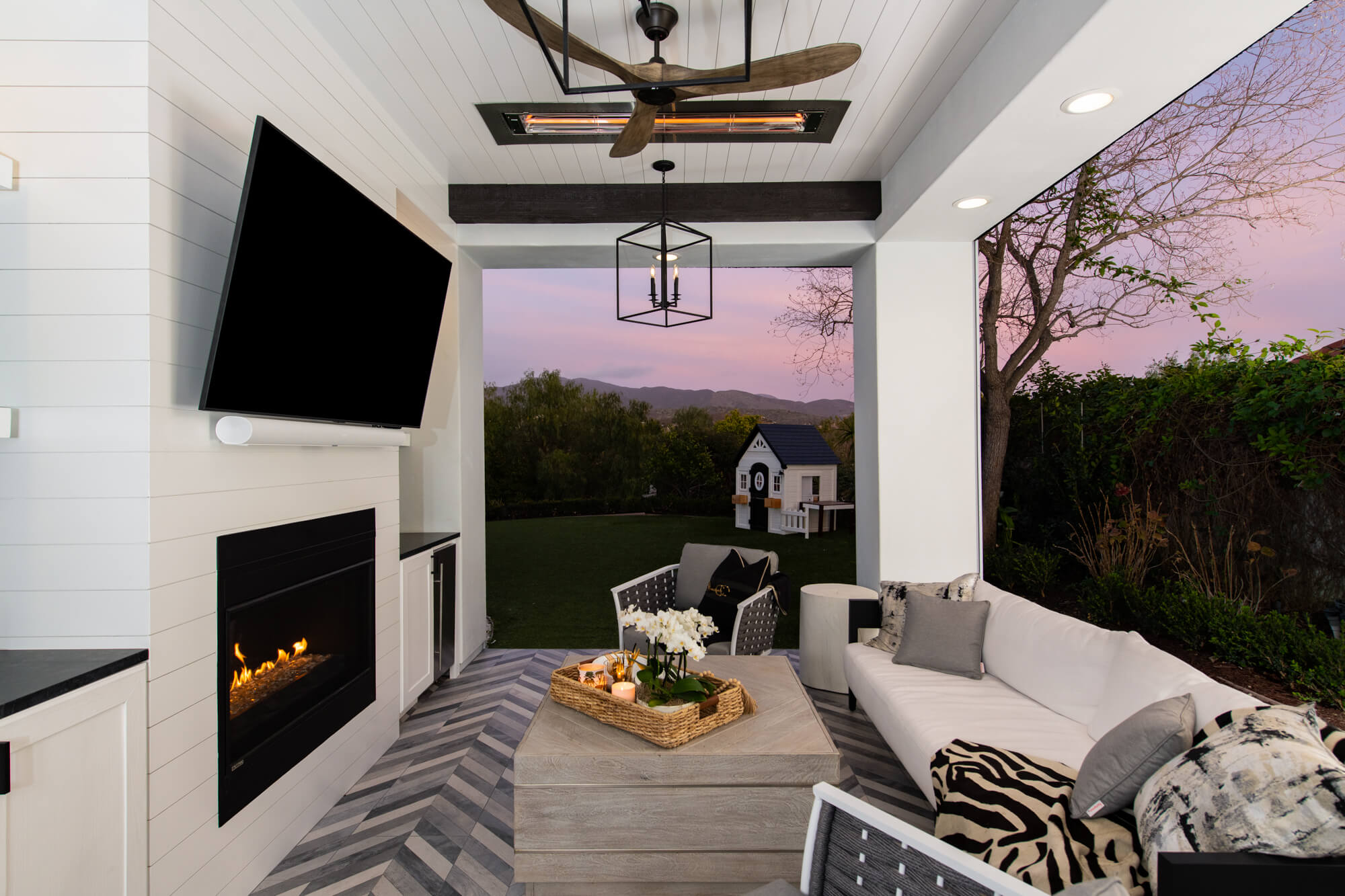Are you dreaming of sunshine days and getting back to normal? More Sothern California residents are starting to build outdoor spaces now that we’ve started a new normal. The CDC recently announced that fully vaccinated folks do not need to wear masks outdoors and that being outdoors is significantly safer than being indoors as we flatten the curve on the pandemic.
Designing Your California Room with a Pro
We have been designing and building outdoor spaces since 1986 and have rave reviews on our full design build service. Ou in-house California Room design expert has provided step by step details of how she designed her most recent California Room project. The project that Natalie shares with us is a Coto de Caza California Room addition.
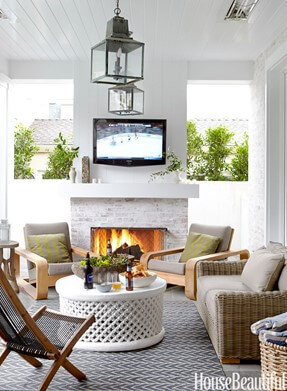 Natalie started with the design consultation where she interviewed the clients for their remodeling goals. They wanted to add additional living space outdoors where family and friends may lounge and enjoy the outdoors as yet another living space to engage, have conversation, watch television, play games and sit by the fire. Natalie gathers the clients design style by asking for images that inspire the look they are aiming to achieve. To the left, you can see the original design inspiration photo the client provided from a House Beautiful magazine.
Natalie started with the design consultation where she interviewed the clients for their remodeling goals. They wanted to add additional living space outdoors where family and friends may lounge and enjoy the outdoors as yet another living space to engage, have conversation, watch television, play games and sit by the fire. Natalie gathers the clients design style by asking for images that inspire the look they are aiming to achieve. To the left, you can see the original design inspiration photo the client provided from a House Beautiful magazine.
Natalie then starts sourcing materials that will support the design look for the clients to review. Natalie provides the client with a palette of material options to start shaping the overall design of the outdoor space. Here is the starting point at which Natalie provided to have the client start selection the yes and the nos.
Design Materials Provided for Customer Approval
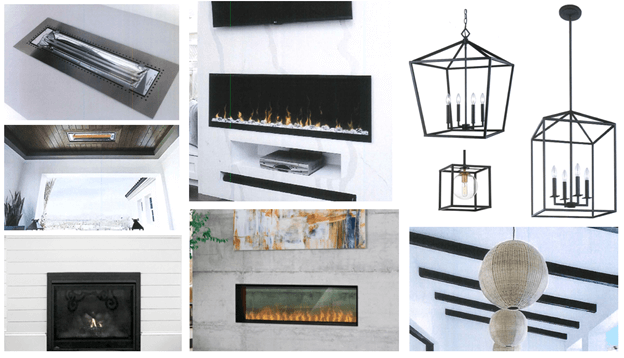
The clients selected the shiplap background for their TV and fireplace wall. They selected the medium sized pendent on the top left of the three pendent options. They enjoyed the contrast of the black on white and selected the smaller black profile fireplace insert with TV mount above. They selected the built-in heaters at the top left to be flush against the ceiling as well as they included ceiling beams in their design.
During the process of designing the California Room, our engineers are simultaneously developing the structural plans for whether this is an attached or detached structure. Also the weight of the materials is being calculated so the proper depth of support is planned as well as the strength and size of the pads necessary to support the structure. This particular California Room was designed to be detached to save money but designed to appear attached to the house which will make this look so much more custom and increase your resale value, if you plan on selling at any time.

California Room 3D Color Renderings
Once the finishing’s have been selected, Natalie passes over the hand drawing to our 3D color rendering designer. We use these renderings as communication tools with the client. Its much more affordable to change materials on paper than during the middle of construction. We want you to see your designed space as it will look prior to demolition or buying any materials; restocking fees can add up. And let’s not figure out you don’t like it after it’s installed as that’s even more costly.
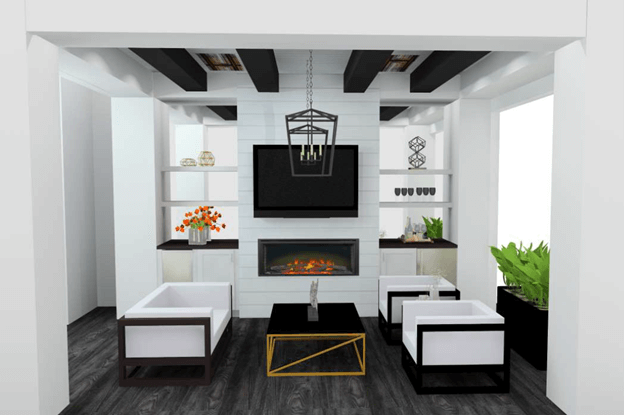
The design and engineering are planned to culminate at the same time, enabling us to provide a full scope of all the materials pricing, engineering, construction labor, trades labor, and finishing installation. Your designer takes all of your project details and lays them out in a construction agreement so that you understand where all the costs are associated and that there will be no unexpected surprises along the way. We pride ourselves on having no change orders unless you are looking to increase the scope of the project.
Once your construction agreement is signed, your cabinets will be ordered, city permits pulled, HOA permits as necessary, lead and asbestos testing as necessary. Because this was new construction and not attached to the house, lead and asbestos testing were not required. However, it is required for any remodeling inside your home in Southern California regardless of the year it was built.
Building Your California Room
And once all of these items are handled, we break ground and the project manager provides a detailed plan to the clients so they know when we are coming, going, and when each phase of the project will commence and wrap up. Natalie provides a quick run down on how the design and build process has evolved with this California Room design and build.

When the project was finished, the clients were ecstatic to start enjoying more time outside. Natalie was also very happy with how the project came to fruition. Watch Natalie share design details in this post-production shoot of the California Room.

California Room Photo Shoot Reveals
You can also see more California Room designs here:
Mission Viejo California Room Portfolio>>
Double California Room Portfolio>>
San Clemente Hillside with Double Decker Decks>>
