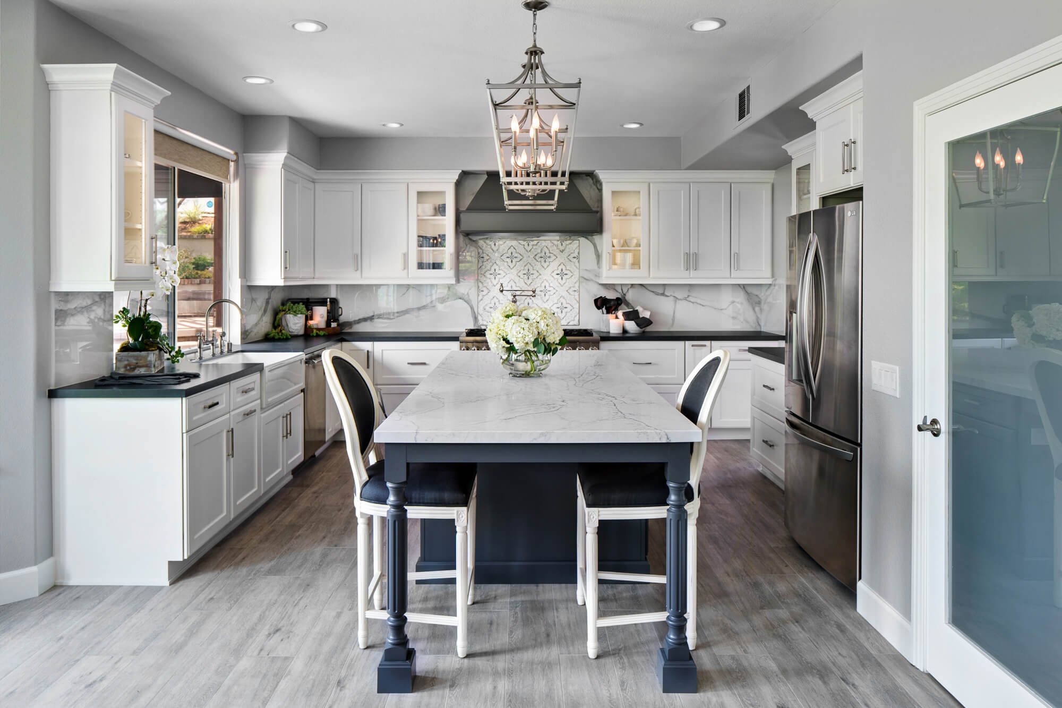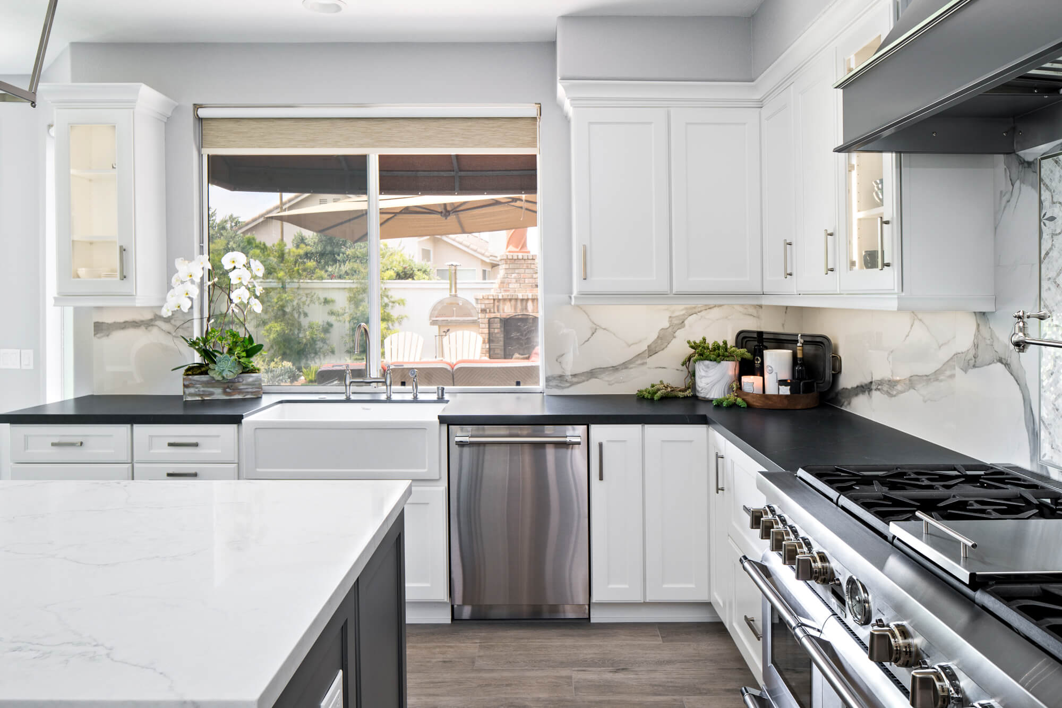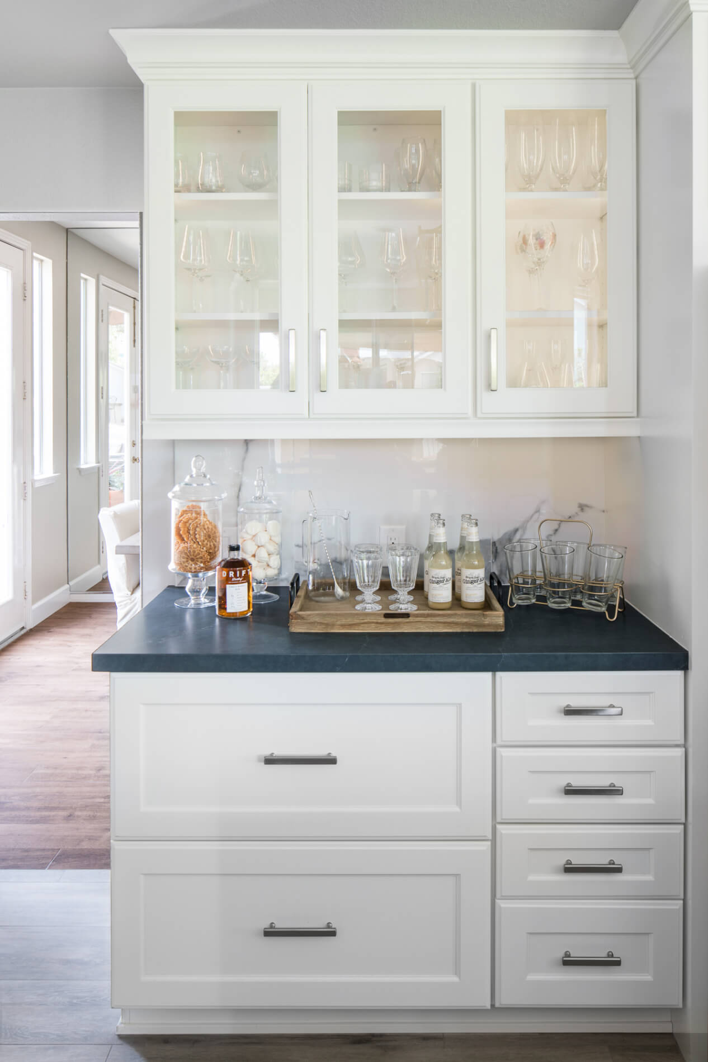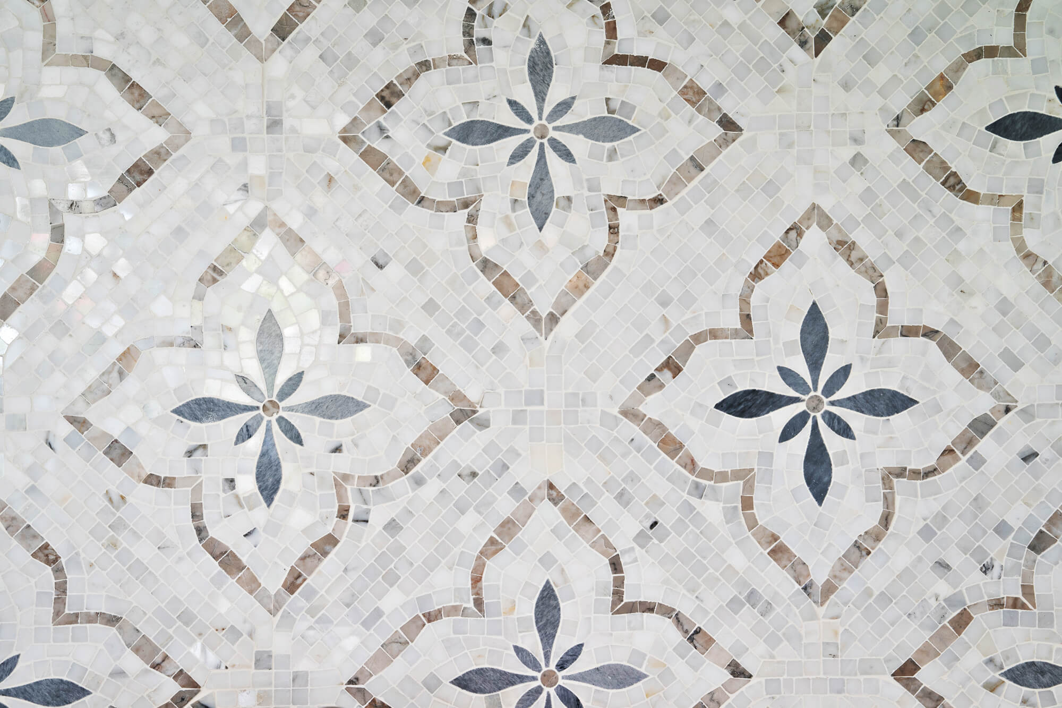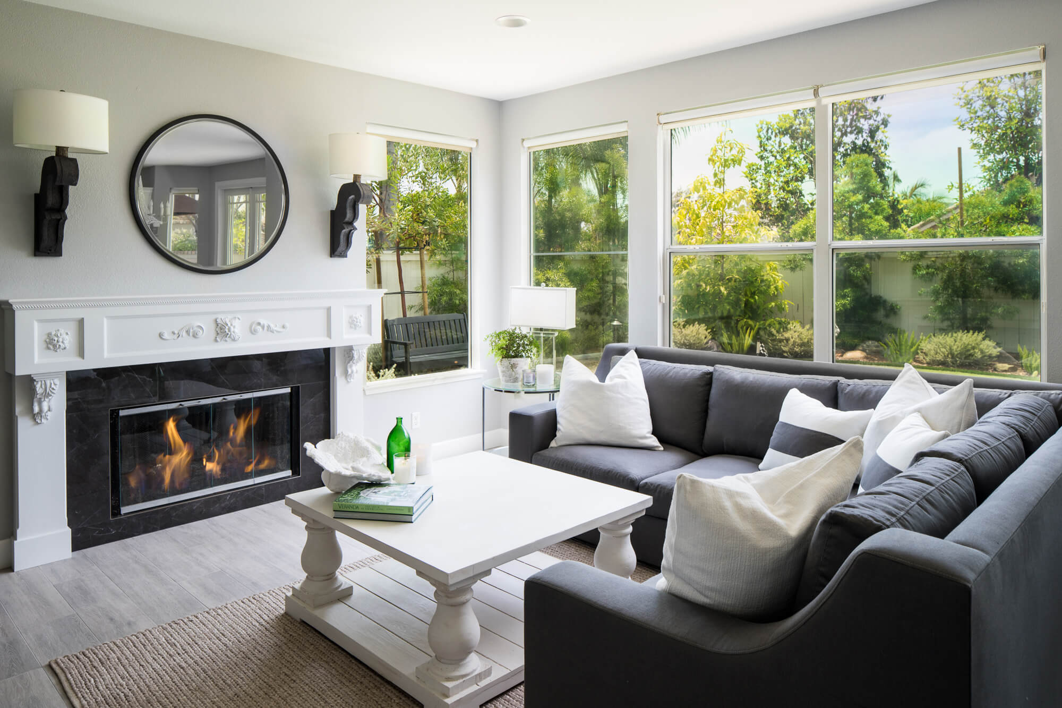Open Floor Plan with Seamless Transitions
Having an open floor plan makes it easy to entertain family and friends, but it can sometimes present design challenges for transitioning between spaces. This kitchen and family room remodel easily blends several different rooms together, while preserving the unique functions of each space. The hallmarks of the kitchen include stainless steel appliances, marbled Vadara quartz stone countertops, the polished large-format porcelain backsplash, natural stone mosaic accent, and a center island complete with under-the-countertop storage, eating space, and a built-in beverage cooler. Accent lighting within the glass upper cabinets offer a spotlight to heirloom dishes, while cool toned, tile wood-plank flooring provides a country look and a seamless transition between the kitchen, living room, and outdoor entertaining spaces.
INFO
PROJECT TYPE
Kitchen & Family Room Remodel
STYLE
Transitional
LOCATION
San Clemente, California
