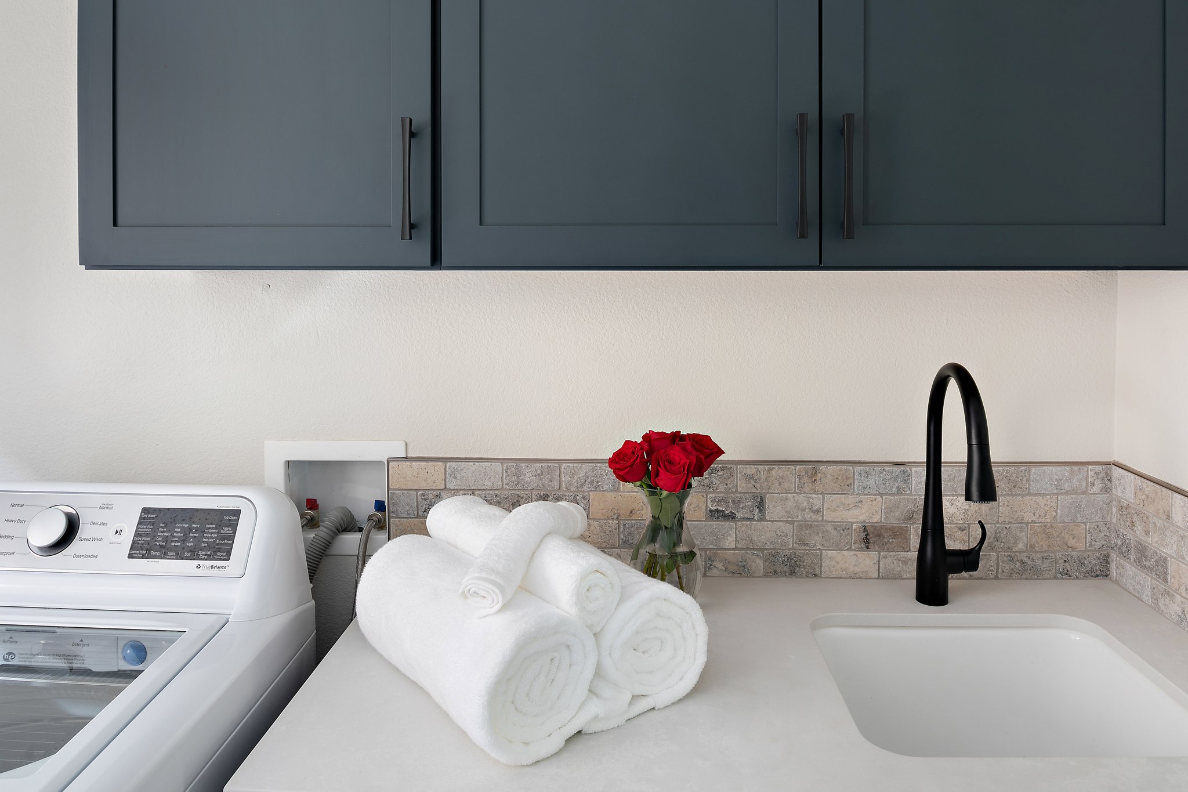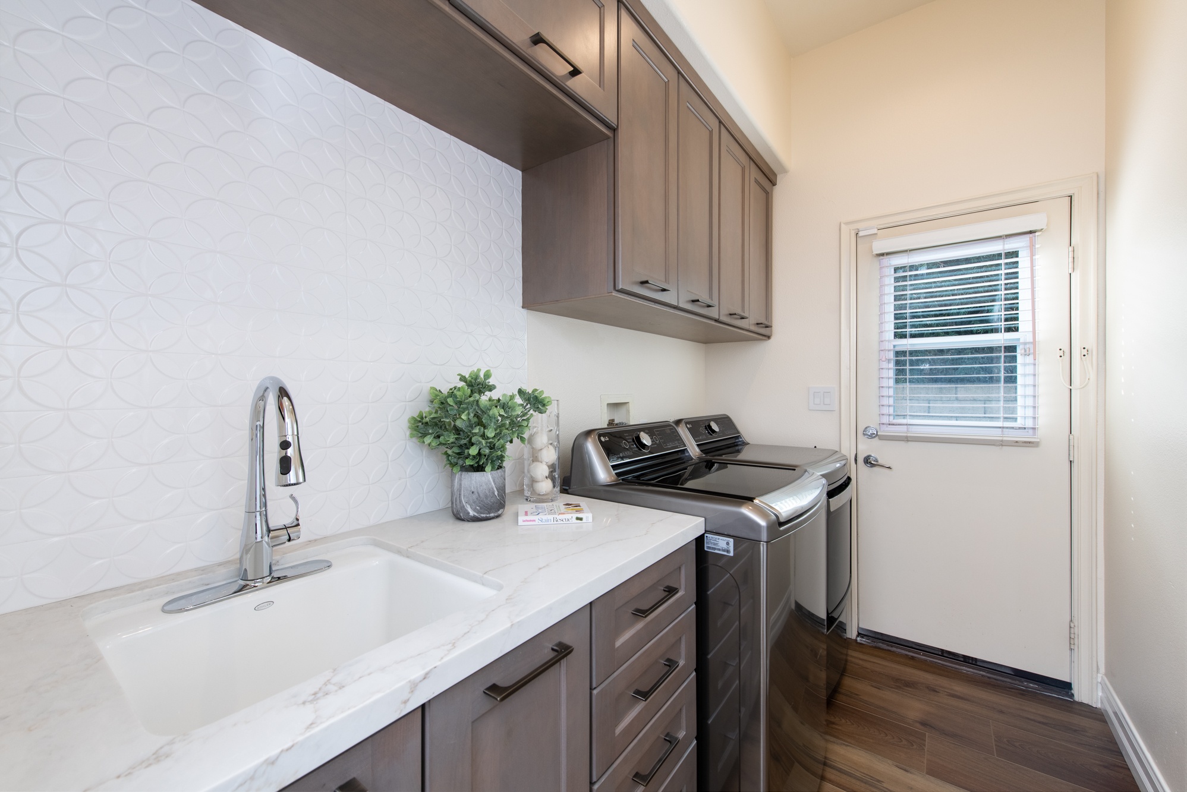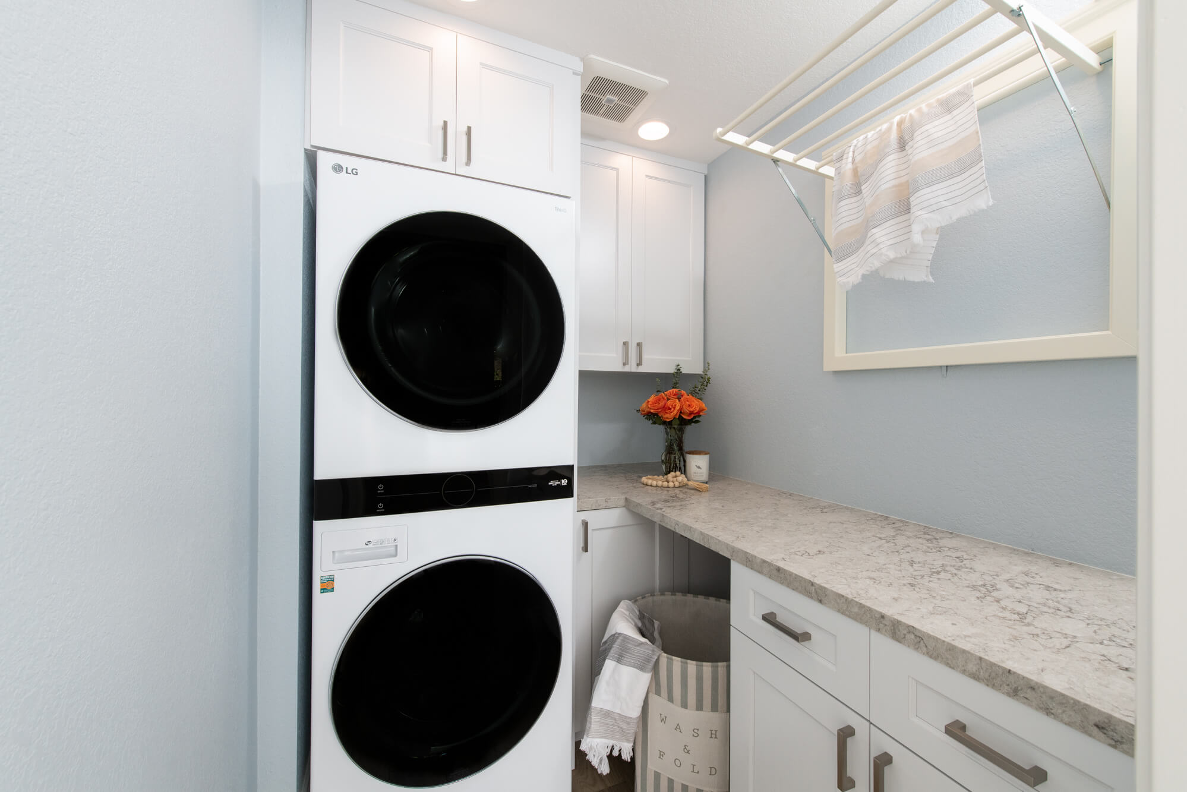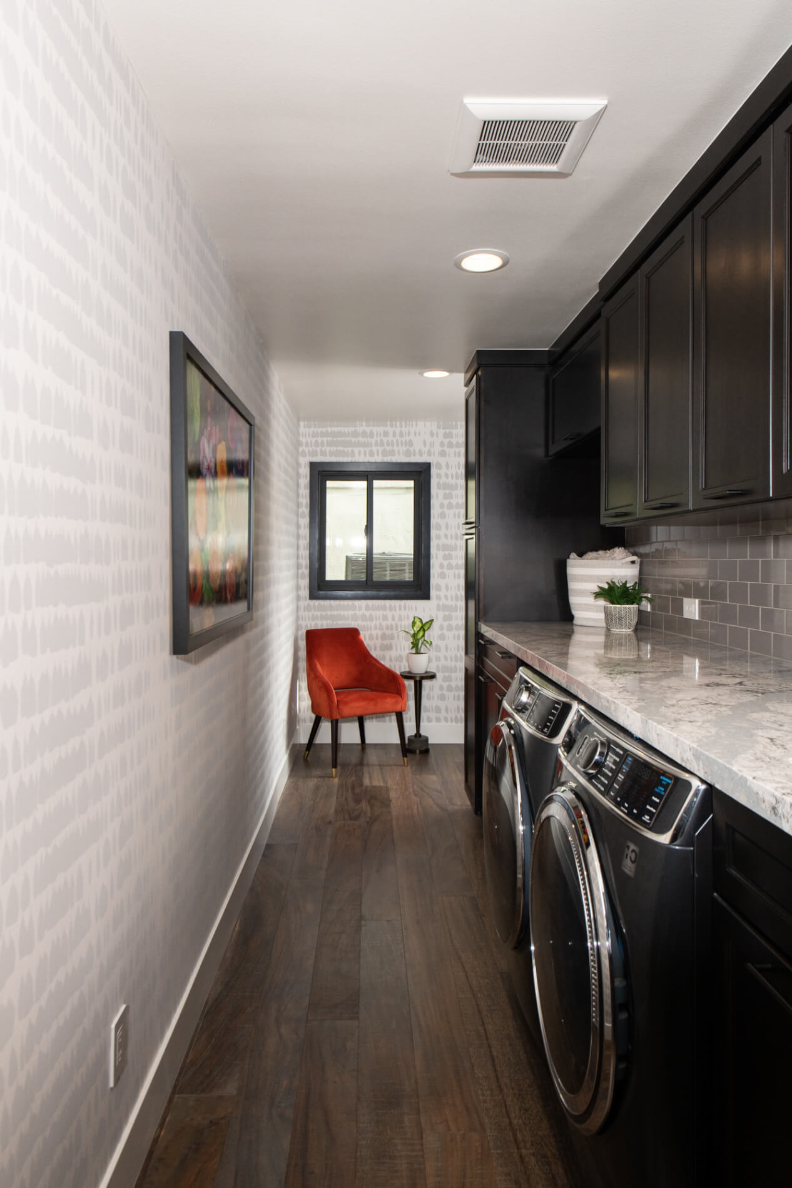While it’s true that doing laundry may be a necessary evil, the idea that your laundry room has to be a stark, boring place is completely false. In fact, with the right laundry room design, you might even find yourself looking forward to doing laundry chores each week!
Today, we’ll take a closer look at some of the features included in the best laundry room designs. Decide what suits your fancy AND meets your needs. Then, talk to a remodeling expert in your area to put these laundry room design ideas into action!
6 Laundry Room Design Elements to Include In Your Remodel
1. Install a laundry sink for specialty washing.
Delicate clothing often comes with special washing instructions and that sometimes means you’ll be washing clothes by hand. Rather than doing this elsewhere in your home, why not include a deep sink in your laundry room design? It will also come in handy for spot treating stains and pre-washing garments that are extra dirty.
In this San Juan Capistrano remodel, the laundry room sink isn’t overly large but it’s big enough to do the job. It’s also conveniently located next to the washer so wet linens can go right from the sink to the washing machine.
2. Elevate your laundry room design with a stylish backsplash.
Just like bathrooms, laundry rooms are exposed to a great deal of moisture on a daily basis. Whether you’re pre-washing garments at the sink or simply setting wet linens on the countertop, a backsplash can provide a wipeable surface, protect the wall, and add a stylish flair … all at the same time!
This Rancho Santa Margarita laundry room design features a subtle tile backsplash that covers the entire area from the sink upward to the hanging cabinets. While protecting the wall from moisture, the backsplash also adds texture to the room and enhances the overall feel.
3. Be sure to have plenty of countertop space.
Like it or not, a laundry room is made for work! And while you’re there doing work, let’s make sure the space works for YOU. This includes installing a sizable countertop made of durable materials. When you have ample countertop space, it’s easy to find a place to set clothes as you’re transferring them from the washer to the dryer. Or, you can use it as an area to sort clothes or make piles of folded garments when the laundry’s done. Either way, a countertop in the laundry room is your friend!
In this Laguna Hills laundry room remodel, the L-shaped countertop is within easy reach of the stacked washer and dryer. This convenient location is perfect for laundry baskets, folded clothes, or even piles of dirty laundry waiting to go in the washer.
4. Make room for hanging clothes.
Since doing laundry is already a chore, why not make it easier on yourself? When you include a clothes rack or bar in your laundry room design, you’ll have a designated area where you can hang clothes after they come out of the dryer. Hint: This will reduce some of your ironing time and the clothes on hangers can simply be carried to the appropriate closet for storage. You may also have garments that need to hang to dry and this is the perfect area for them, too.
What if your laundry room is limited on space? Don’t worry. Foldable racks mounted on the wall are the perfect solution. Take a closer look at the Laguna Hills laundry room pictured above. A small rack that hangs on the wall gives space to dry damp items without compromising countertop space. And when it’s not in use, it can be folded up and tucked neatly against the wall.

5. Install cabinets or other storage options.
Speaking of neat and tidy, laundry rooms can easily become cluttered and disorganized if you’re not careful. With the right storage solutions, however, it’s simple to make your laundry room a space you actually enjoy spending time in.
Take this Anaheim Hills laundry room, for example. Beautiful upper and lower cabinets provide ample room for keeping cleaning supplies or other laundry essentials neat and organized but out of sight. If your space is oddly shaped or configured, custom cabinetry might be needed instead. Or, you can always use open shelving above the countertops – just be sure to keep it neat or your laundry room will have a cluttered feel.
6. Include aging-in-place features in your laundry room design.
In recent years, an increasing number of homeowners have chosen to design their remodels around the idea of aging in place. This makes a lot of sense, especially if you love where you live and don’t anticipate moving. While aging-in-place accommodations typically include things like wider doorways, walk-in showers, or built-in shower benches, there are ways to make your laundry room safer and more functional for the future, too.
One primary laundry room design consideration is ensuring that your countertops and cabinets are at the appropriate height. As you age, you may find it difficult to reach upward or downward without losing your balance or straining muscles. Having countertops, storage areas, and even the washer and dryer at the right height can make a huge difference for safety and function.
Get the Best Laundry Room Design With the Orange County Remodeling Experts
Whether you’re looking for a laundry room overhaul, kitchen remodel, whole home renovation, or a bathroom upgrade, we have you covered! At Sea Pointe Design & Remodel, we’ve been completing remodeling projects like these for Orange County homeowners for almost 40 years.
To learn more about our work, browse through our online portfolio of completed projects or visit our kitchen and bath showroom.
Then, when you’re ready to start planning your own remodeling project, simply give us a call at (949) 861-3400 or fill out the form below to schedule your complimentary design consultation.



