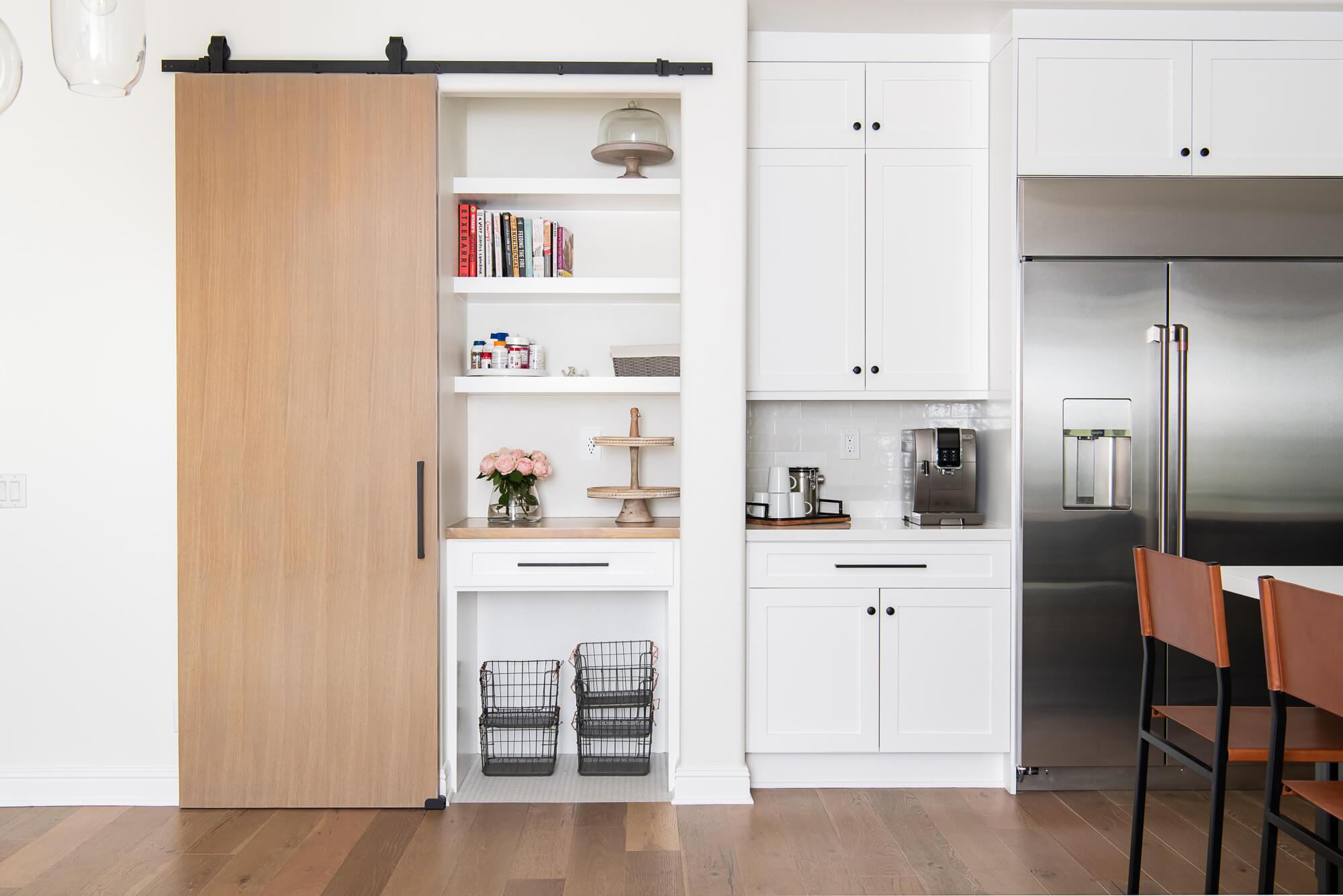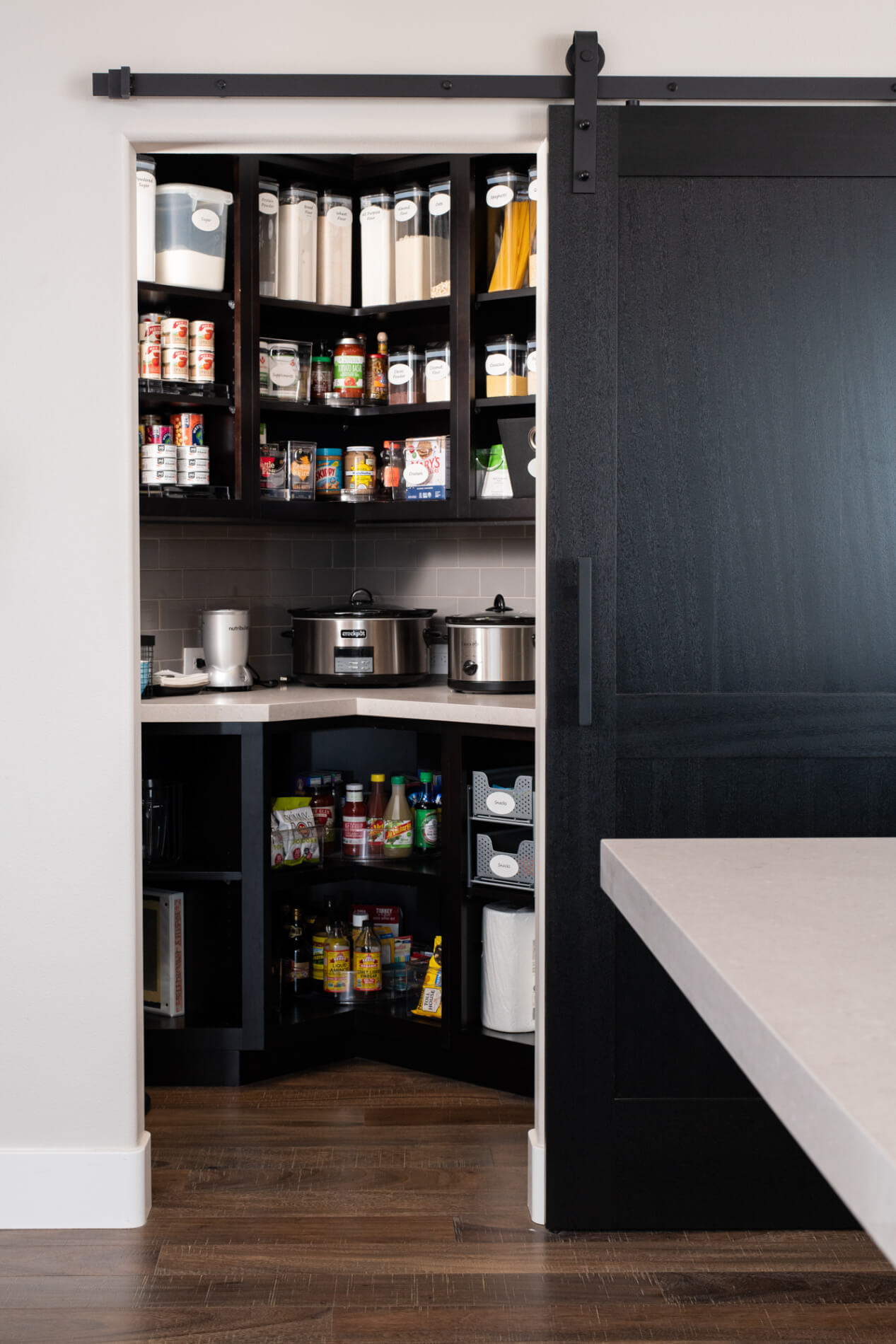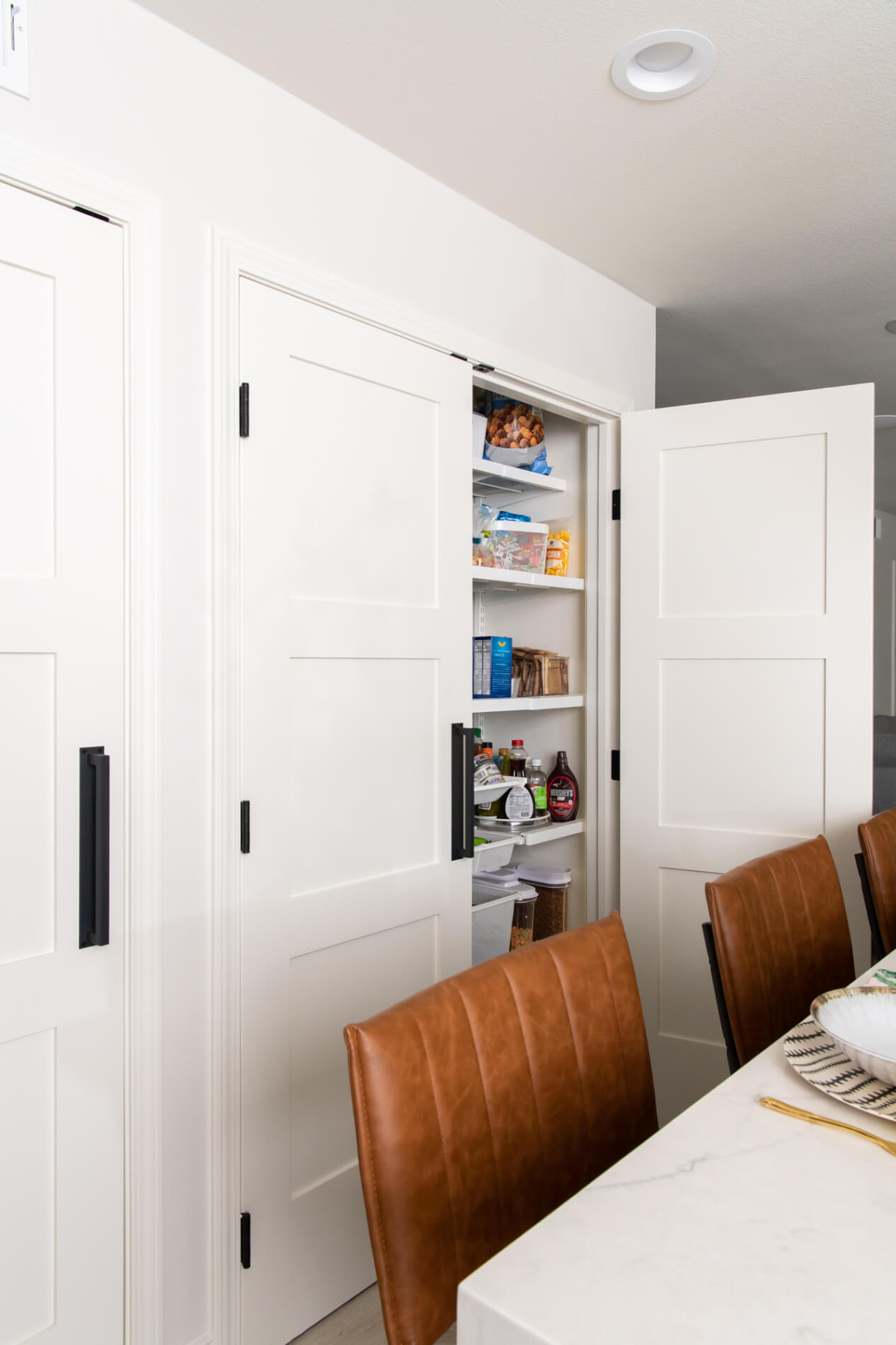 When you’re planning a kitchen remodel, there’s so much to consider, including the question of whether to have a walk-in pantry or a cabinet pantry. While both styles come with their own unique advantages, they also have disadvantages that you should be aware of before making a decision between walk-in pantries vs. cabinet pantries for your own kitchen.
When you’re planning a kitchen remodel, there’s so much to consider, including the question of whether to have a walk-in pantry or a cabinet pantry. While both styles come with their own unique advantages, they also have disadvantages that you should be aware of before making a decision between walk-in pantries vs. cabinet pantries for your own kitchen.
To help you explore the topic further, we’ve compiled a few pros and cons of walk-in pantries vs. cabinet pantries. Ultimately, it’s best to plan your kitchen remodel with the help of an expert kitchen designer. But reading through these pantry facts can give you some additional background that can be useful in the planning process.
Pros and Cons of Walk-In Pantries
3 Advantages of Walk-In Pantries

1. Walk-in pantries provide more storage space
If your goal is to have an uncluttered kitchen with clear countertops, walk-in pantries can absolutely make that happen. The significant amount of storage space that a walk-in pantry provides makes it easy to keep spices, food supplies, pots and pans, crockpots, cookbooks, toaster ovens, and many more things tucked neatly away out of sight. If you want to save money by buying food in bulk, or simply take less trips to the grocery store, it’s easy to have enough space in a walk-in pantry for long-term food stores.
2. Walk-in pantries can house larger appliances
That extra storage space means that larger kitchen appliances like microwaves, stand mixers, and toasters can be hidden neatly behind closed doors while still being accessible. Walk-in pantries also have enough countertop or shelf space to hold things like crockpots and deep fryers that are only used occasionally.
3. There are more organizational options with a walk-in pantry
Walk-in pantries are an organized cook’s paradise. Between drawers, shelves, countertops, open cabinets, and closed cabinets, there are so many ways to organize pantry items. And, custom cabinets can easily be installed to maximize use of the space and organize everything efficiently.
3 Disadvantages of Walk-In Pantries
1. Storage space is more spread out
Walk-in pantries are basically a separate room. As such, they’re not typically centrally located within the kitchen. That means extra time and effort spent gathering cooking utensils, ingredients, and even appliances. If whipping up a quick meal is a priority for you more often than not, a cabinet pantry might be the better option for your kitchen remodel.
2. Walk-in pantries take up more square footage in your kitchen
Of course, that additional storage space comes at a cost. The shelves, drawers, countertops, and walking area can add up to a significant amount of square footage. If your home is large enough to accommodate that space, great! But if space is at a premium, you may want to reconsider whether a walk-in pantry is really necessary. Or, maybe a cabinet version with a smaller footprint could meet your needs just as well.
3. Walk-in pantries require more cleaning and maintenance
It goes without saying that the bigger your house is, the more upkeep that comes along with it. The same goes for your pantry. A walk-in pantry is another room to clean, including floor space but also vertical space filled with drawers, cabinets, and shelves. Then, there’s the maintenance associated with these features, too. Homeowners who hire out cleaning and maintenance duties likely won’t notice the difference. But if you do it all in-house, you’ll have to weigh the benefits of more storage vs. more work.
Pros and Cons of Cabinet Pantries

3 Advantages of Cabinet Pantries
1. Cabinet pantries can easily be centrally located within the kitchen
Since they typically take up more vertical space than horizontal, cabinet pantries can easily be installed in a central location. In fact, a pantry cabinet that’s near countertops and the stove can make for a super efficient work area. Depending on your kitchen design, you may even be able to have multiple cabinet pantries with different sizes and layouts. A pull-out vertical spice rack cabinet near the stove, for example, can provide easy access to spices while cooking. A larger cabinet pantry could be located across the kitchen and provide adequate storage for other items.
2. Cabinet pantries take up less square footage than walk-in pantries
As you work with a kitchen designer to determine the ultimate design and layout of your new kitchen, it’s important to consider overall square footage. While walk-in pantries take up significant space, a pantry cabinet can provide you with a lot of storage with a very small footprint. In fact, most cabinet pantries are only 2-3 feet wide.
3. Kitchen essentials inside a cabinet pantry are more easily accessible
With pull-out drawers and shelves, it’s easy to see at a glance what you have or don’t have inside your cabinet pantry. Less time looking for ingredients plus having them readily available nearby makes a pantry cupboard a smart choice for cooking and meal prep efficiency.
3 Disadvantages of Cabinet Pantries
1. Cabinet pantries take up valuable counter space
While their centralized location can be an advantage, the area that cabinet pantries take up inside the kitchen can often come at the cost of meal prep space. As you’re planning out your kitchen work areas, make sure that cabinets are arranged in a way that provides the maximum amount of usable countertop space. If there’s not enough countertops around the room’s perimeter, adding a kitchen island could give you the horizontal workspace you’re lacking without having to sacrifice your pantry cupboard.
2. There is less overall storage space in a cabinet pantry
Since a pantry cabinet has a much smaller footprint than a walk-in pantry, it’s only logical that there’s less storage space to go along with it. That may be just fine for the average cook. But a gourmet chef, someone cooking for a large family, or a homeowner who likes to stock up on food supplies may find that pantry space is too limited when it’s confined to one or two small cabinets.
3. Cabinet pantries may not be able to house large kitchen appliances
Smaller storage capacity means there are simply some things you won’t be able to fit inside a pantry cabinet. Typically, this means housing toasters, mixers, and other appliances elsewhere so you at least have room for food items inside the cabinet.
Kitchen Design and Remodeling in Orange County, CA
At Sea Pointe Design & Remodel, our designers work diligently to assess your family’s needs, wants, and style preferences. Then, they combine that with current best building and design practices to create a space that’s fully functional but also aesthetically pleasing. We’ve remodeled kitchens in Irvine, Foothill Ranch, Huntington Beach, Aliso Viejo, San Clemente, and a host of other Orange County cities. So, wherever you call home in Orange County, we can be there!
Take a look at our online portfolio of completed projects to get ideas and inspiration for your own kitchen renovation. Or, register for one of our upcoming remodeling webinars to learn helpful remodeling tips from the pros.
Then, when you’re ready to start planning YOUR kitchen remodel, simply give us a call at (949) 861-3400 or fill out the form below to schedule your complimentary design consultation.