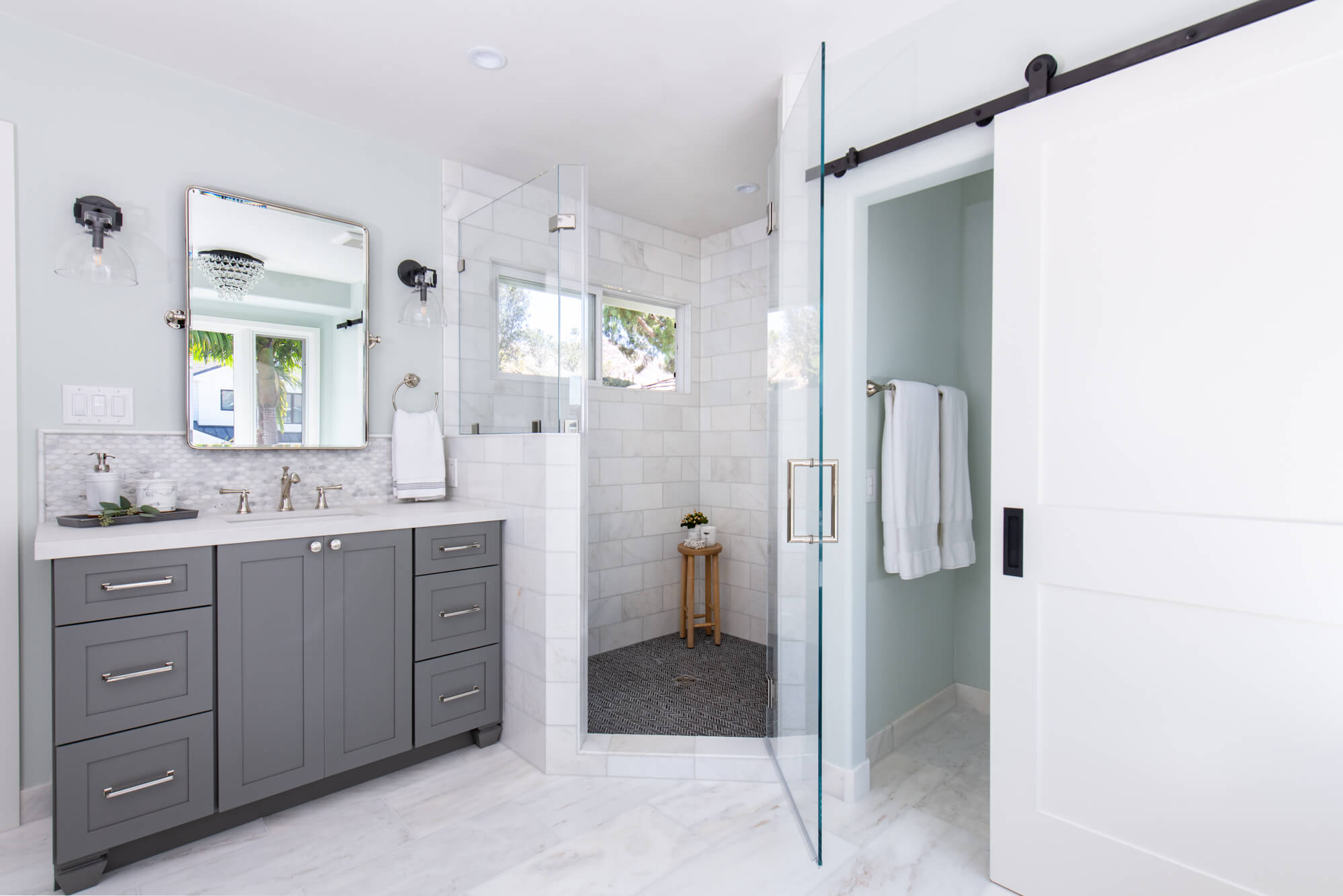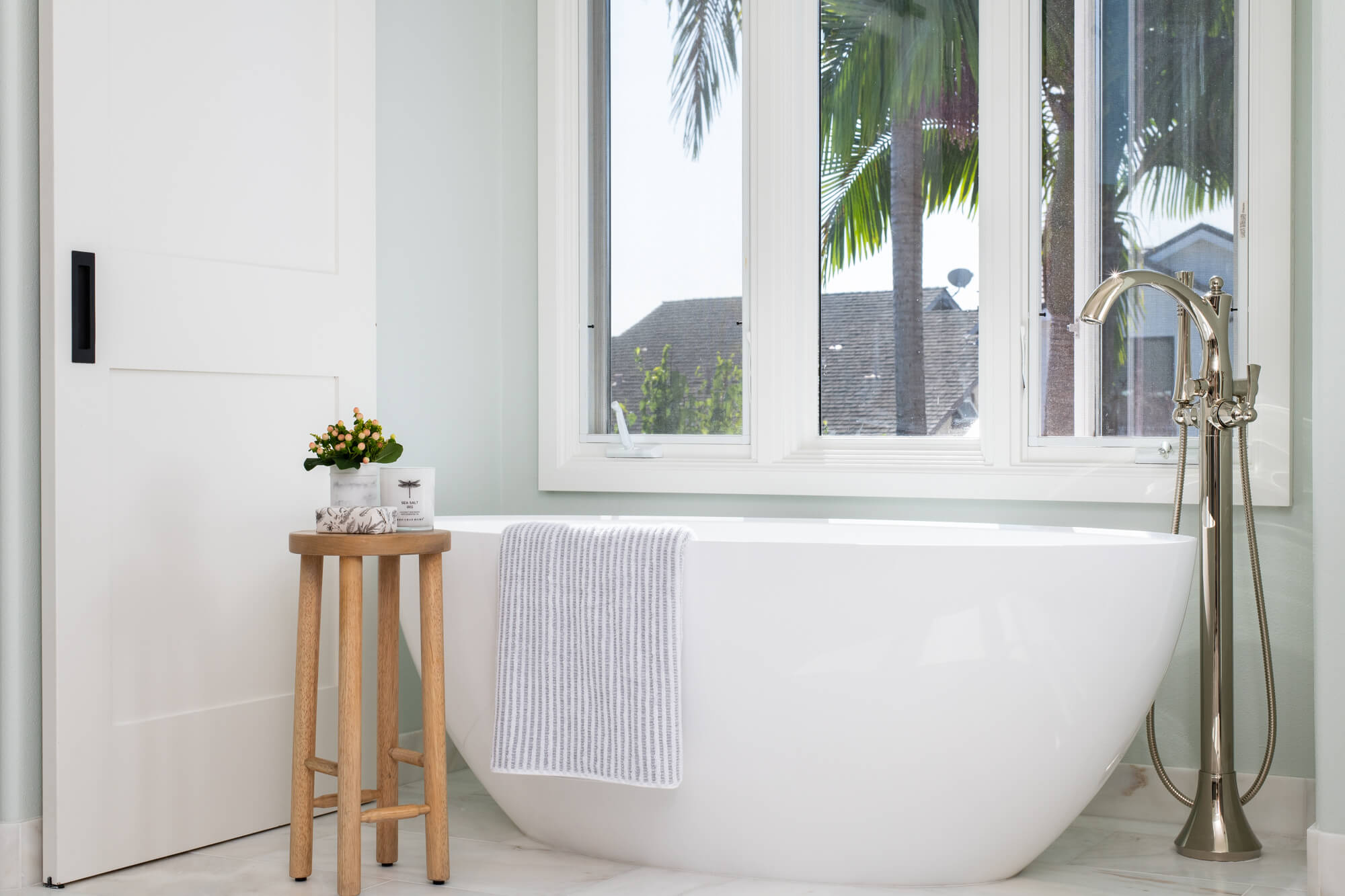Stunning New Traditional Master Bathroom Remodel in Irvine
Exquisite craftsmanship, stunning tile work, dual vanities, a spacious floor plan, and more … This master bathroom remodel in Irvine has it all! If you’re considering a bathroom renovation of your own in the near future, you’ll want to take note of both the unique and traditional design features that this room has to offer.
A walk-in shower with glass doors sits neatly tucked in the corner, making perfect use of the space. The shower walls are lined with large marble tiles set in an offset/Subway pattern and are contrasted by the darker porcelain pan tiles for the flooring. High-set windows provide natural light inside the shower while a pony wall on one side and the full length wall of the adjacent toilet room on the other provides a measure of privacy. Next to the shower is another stylish design element: a white barn door with contrasting black track that effectively keeps the toilet out of sight but slides neatly along the wall.
On the opposite side of the room, a white freestanding soup tub sits below a large window, creating a bright and cheery atmosphere. With natural light streaming in from the window and artificial light from the recessed can lights above, this is the perfect place to sit back with a good book while soaking in a relaxing, warm bath!
Continue around the room and you’ll see dual vanities, each topped with white quartz Caesarstone countertops with gray Omega Dynasty cabinets below. The two-toned design continues with a marble mosaic backsplash that provides a stunning backdrop and ties together all of the bathroom’s neutral tones. Lastly, the room wouldn’t be complete without the finishing touch of the beautiful marble flooring under foot.
Perhaps you can already envision what your ideal bathroom makeover looks like. Or, maybe this master bathroom remodel in Irvine will give you the inspiration to dream bigger and see what’s possible.
Either way, we’d love to be the Orange County remodeling contractor to make your remodeling ideas a reality. Our award-winning design team and master builders are committed to your satisfaction and are ready to bring you the best design and construction in the industry. Simply contact us today at (949) 861-3400 to schedule your complimentary design consultation.
INFO
PROJECT TYPE
Master Bathroom Remodel
STYLE
New Traditional
LOCATION
Irvine, CA

















