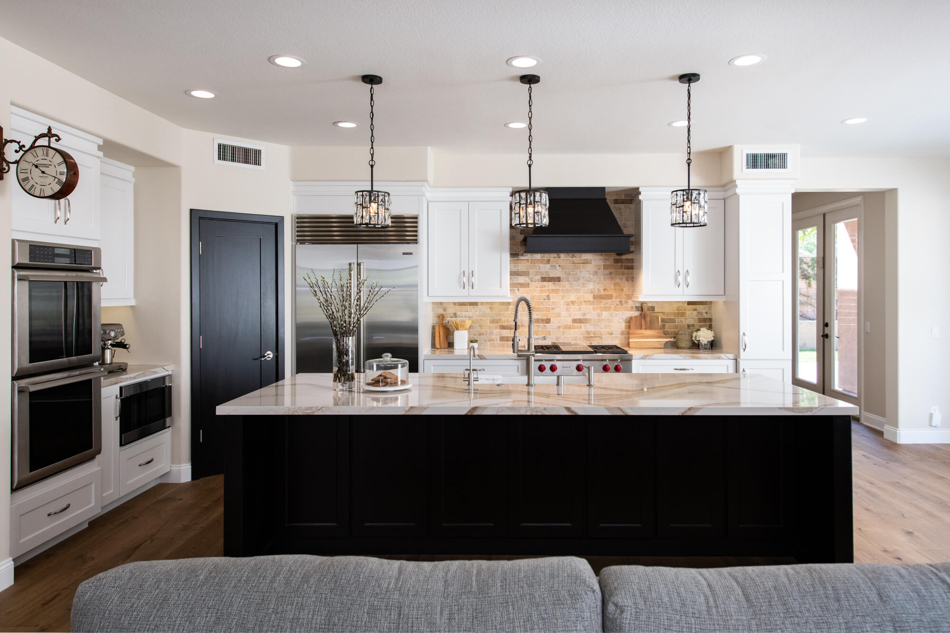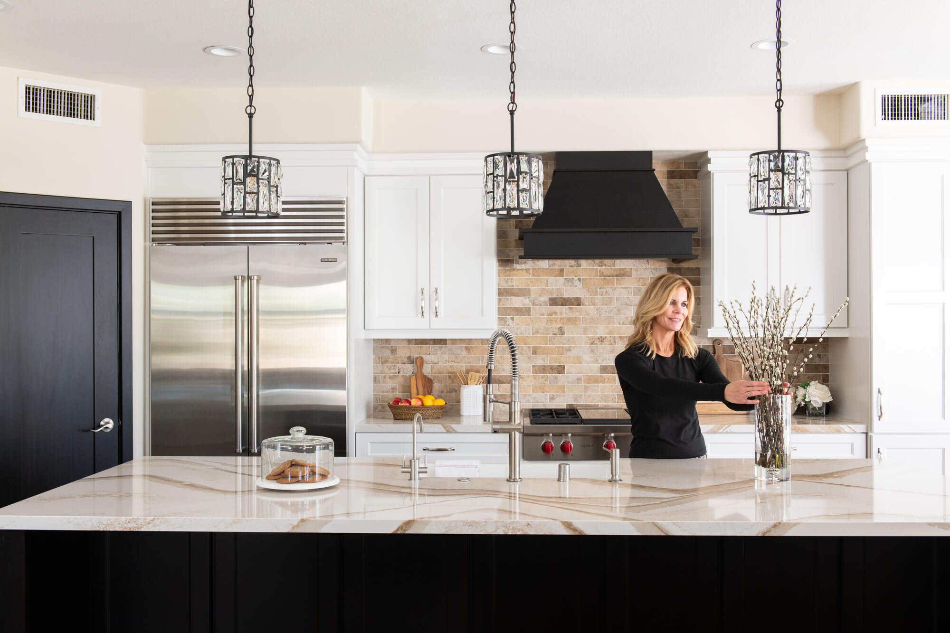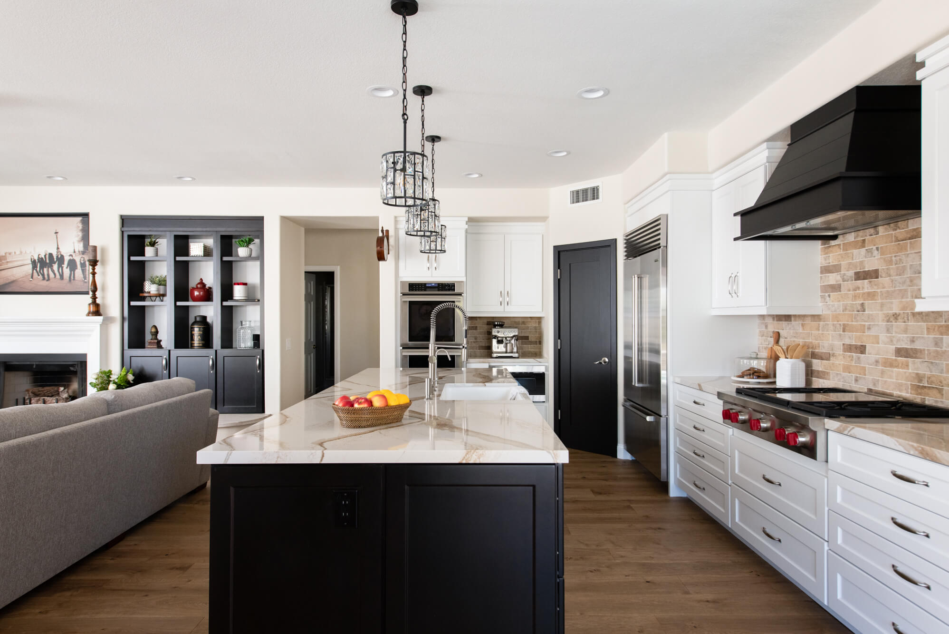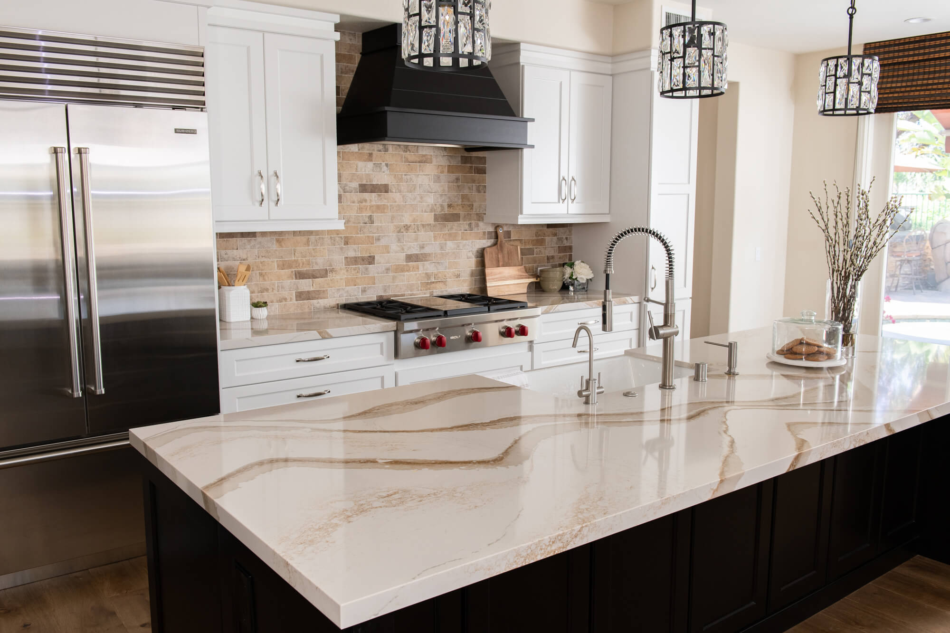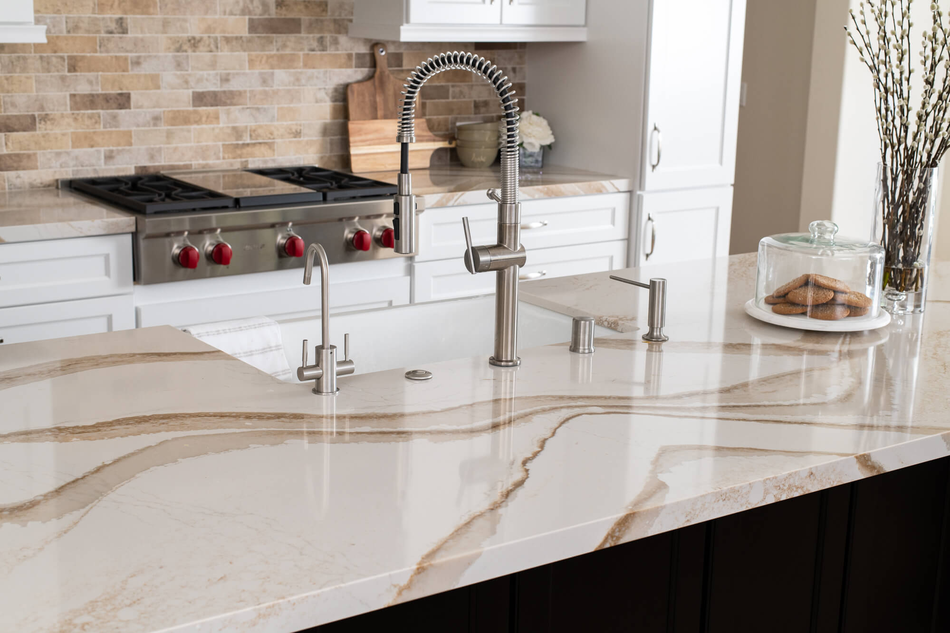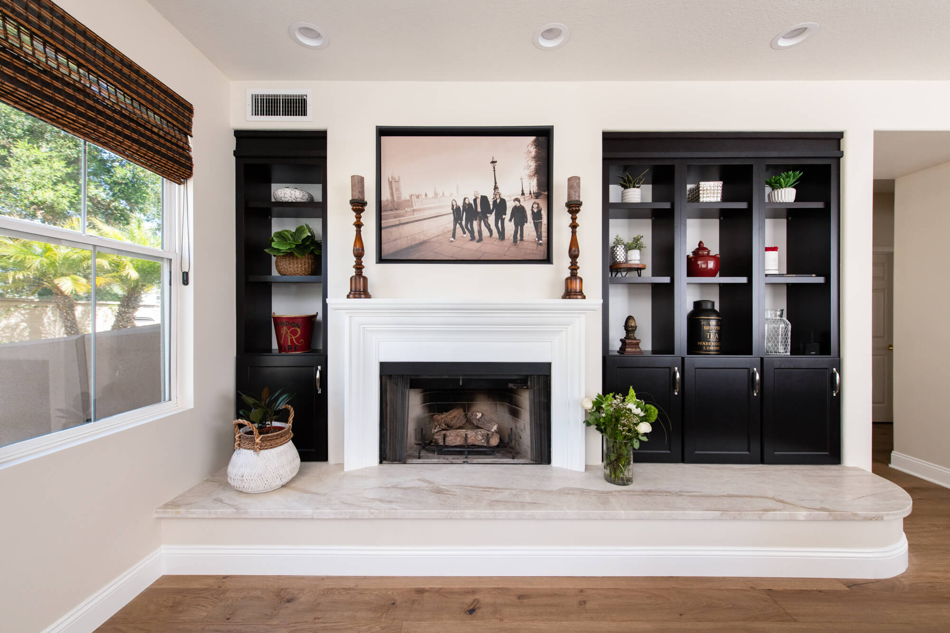Marvelous and Moody Kitchen Remodel in Las Flores
This marvelous moody kitchen remodel in Las Flores includes transforming 275 square feet of kitchen space. This design includes install of new cabinets, countertops, backsplash, lighting, and flooring.
This remodel involves trenching to run new water lines that replace the existing ones from behind the refrigerator to the kitchen island for the sink. This renovation also includes a new electrical layout for the dimmer lighting which includes the new pendant, canned, and undercabinet lighting.
This bold kitchen remodeling project has two-toned black and white cabinetry design with a transitional style. The large kitchen island cabinetry has black finishing while the perimeter cabinets are in white for a bold contrast. The bold complementing hood is a custom decorative hood with a custom stain finish to match the kitchen island.
The quartz countertops show off a warm flowing design with bold thick gold veins on the kitchen island and along the perimeter. Along the edges of this marvelous kitchen is a porcelain tile backsplash with textured brick design.
On the other side of this open-concept layout is brand new built-in cabinetry surrounding the fireplace. The cabinets are complementary to the kitchen island cabinetry for a cohesive design. Throughout the home in the first floor is also brand new engineered European Oak flooring that brings everything in this remodel together.
When you’re ready to remodel your kitchen, give us a call at (949) 861-3400 to schedule your complimentary design consultation.
INFO
PROJECT TYPE
Kitchen Remodel
STYLE
Transitional
LOCATION
Las Flores, Ca
