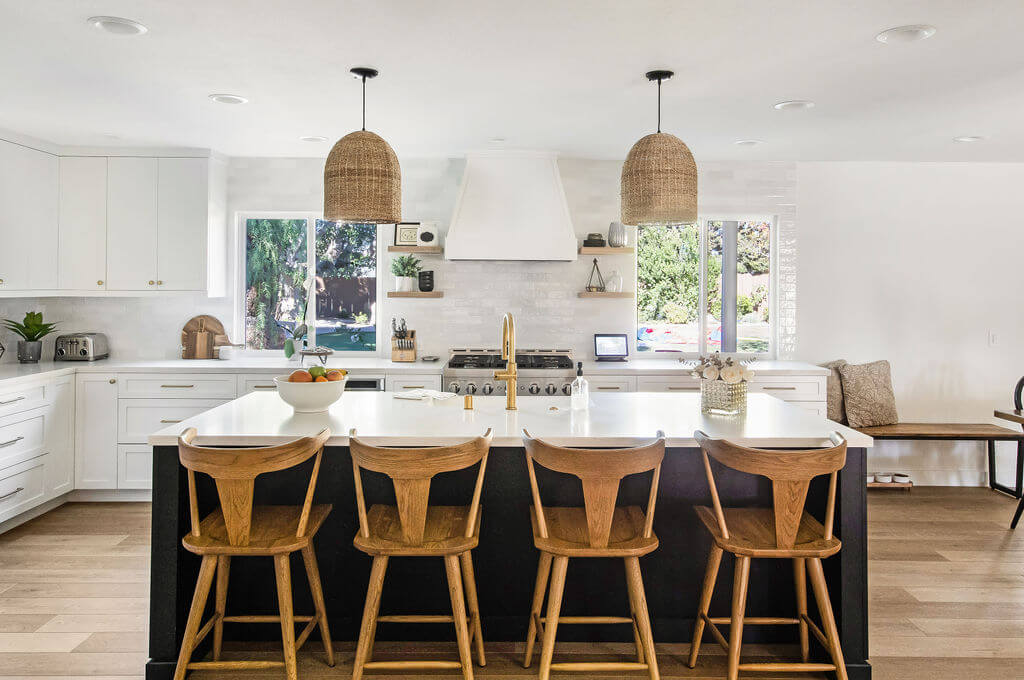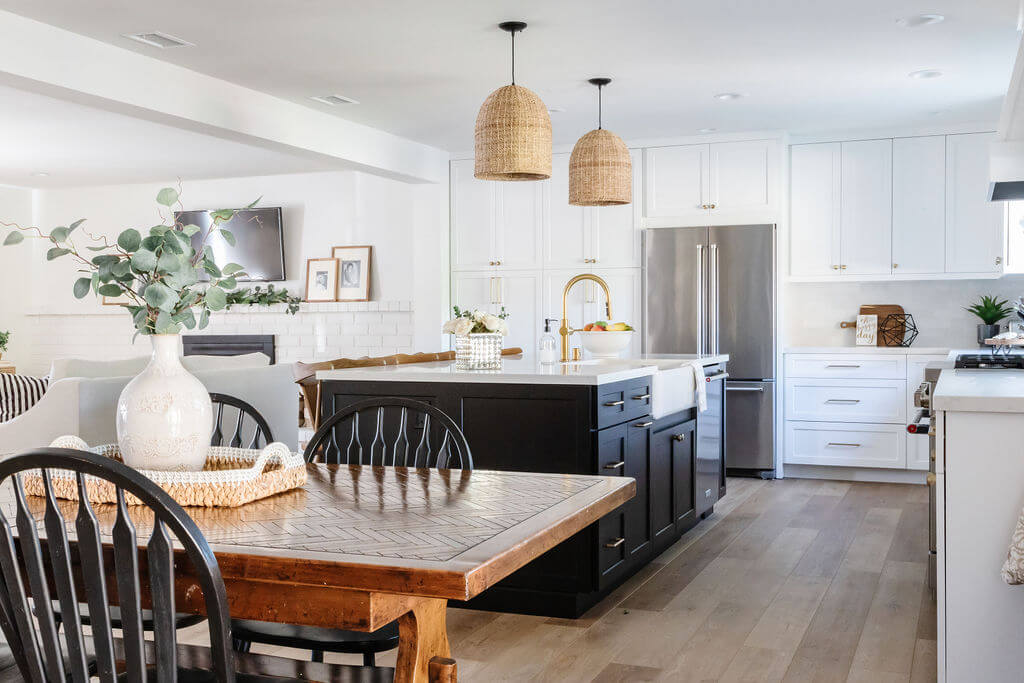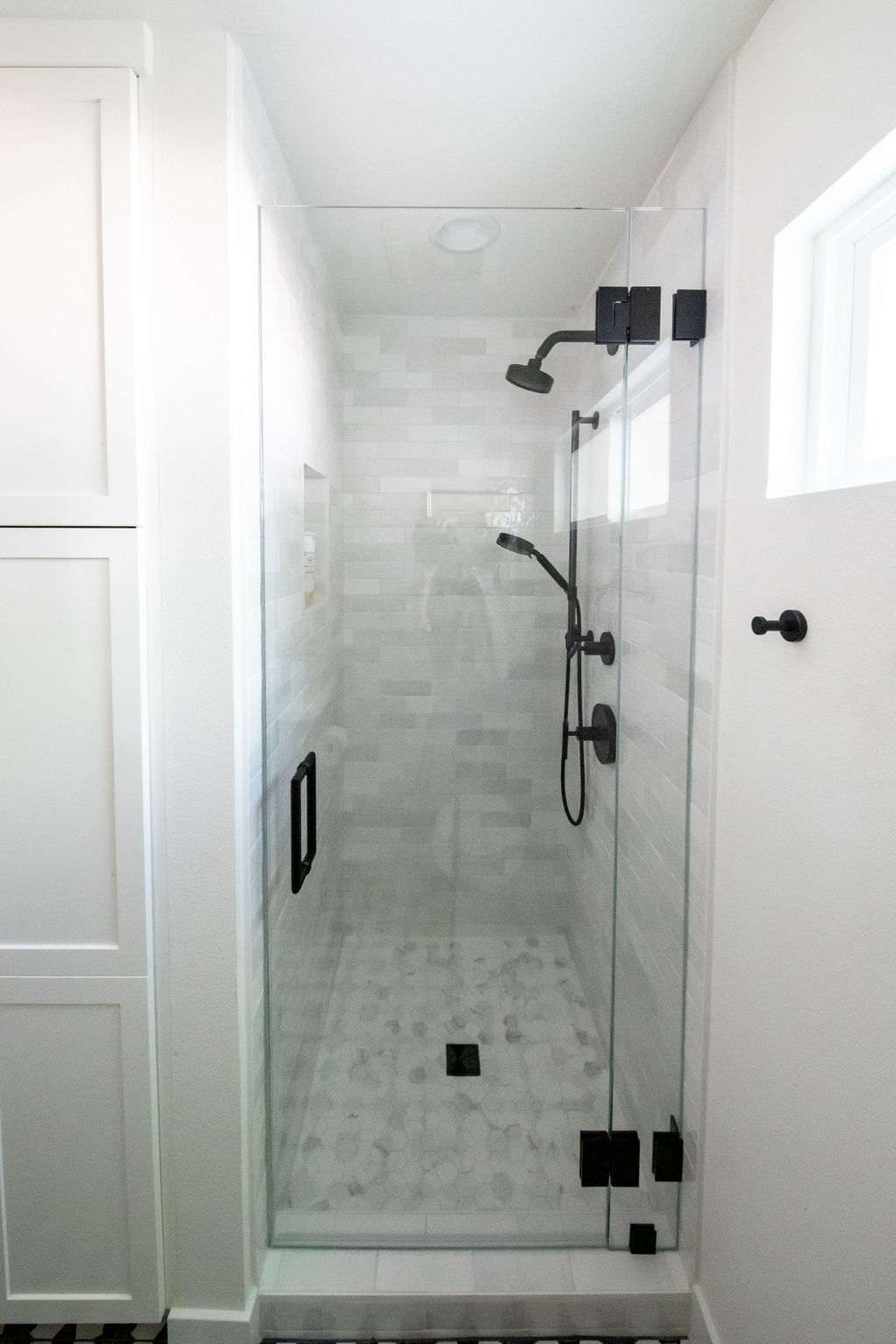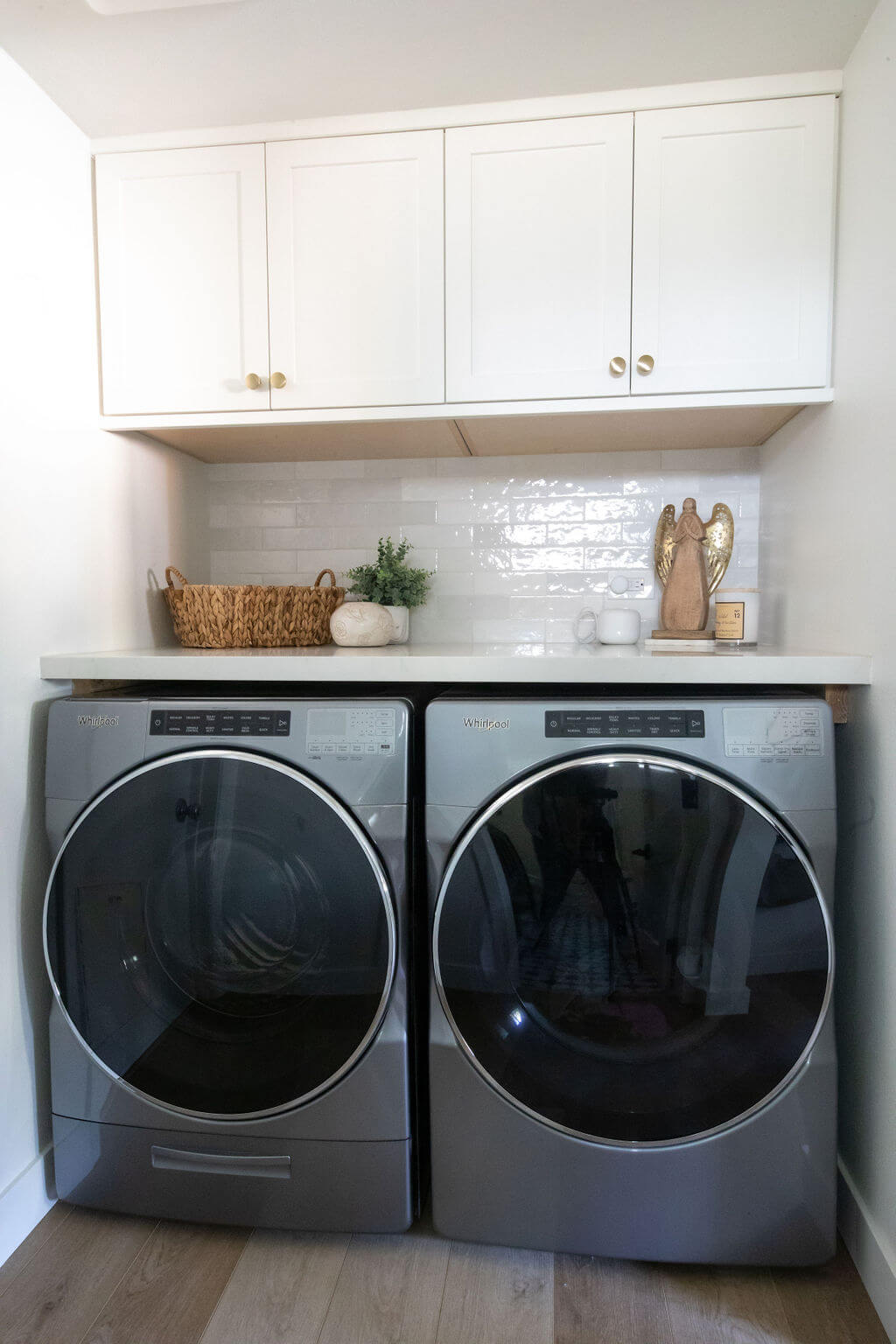Dream Farmhouse Whole Home Remodel in Lake Forest
This whole home remodel in Lake Forest is the definition of a dream farmhouse makeover! A wall removal took place giving this home more open space, by combining the living room and kitchen area. Now, the space the much bigger and serves as great function. While prepping meals in the kitchen or getting the kids ready in the morning, this family is able to do their thing in the kitchen while still keeping an eye on the little ones while they play in the living room. Not only does this home remodel provide amazing function, but our professional designer and construction team brought their farmhouse design dream to life as well.
This gorgeous modern farmhouse kitchen design is a white and black kitchen with gold elements. Your eye immediately goes to the large black kitchen island, where the bold gold Kohler faucet completes this island look. This large island serves for great purpose as it is a space to prep foods while simultaneously acting as a dining table/bar area. Other features of this amazing farmhouse kitchen include the floating shelves on both sides of the hood. These are great for displaying items such as flowers, pictures, or personalized decorations to add to the new space. Another of our favorite design features in this kitchen remodel is the double-jointed corner cabinet. This cabinet opens in two steps, allowing for plenty of corner storage space, perfect for pots and pans. This kitchen remodel was design with careful thought and constructed for great function!
This whole home remodel also included a small hallway bathroom makeover. Keeping the farmhouse design flowing throughout the home, this bathroom design features a black vanity with white quartz countertops and gold pulls. The floor is made of patterned porcelain tile that complements the vanity and adds that farmhouse touch to the overall bathroom design. Behind the door is a wall with full-sized built-in storage cabinets, perfect for storing towels, toiletries, and more. The shower is a small walk-in shower with a glass door. The shower is lined with white subway tiles and includes black fixtures.
Completing the farmhouse home remodel is the small laundry room. This laundry room was designed with great function because it is in a smaller space. We added storage cabinets above to store laundry necessities and a quartz countertop above the machines to place items and clothes down to make doing laundry that much more fluid. The overall design complements the rest of the home, bringing everything together!
When you are ready to transform your home and bring your remodeling dreams to life, give us a call at (949) 861-3400 to schedule your complimentary design consultation! To gather more inspiration, give us a follow on social media and view our completed projects here!
INFO
PROJECT TYPE
Whole Home Remodel
STYLE
Modern Farmhouse
LOCATION
Lake Forest, Ca











































