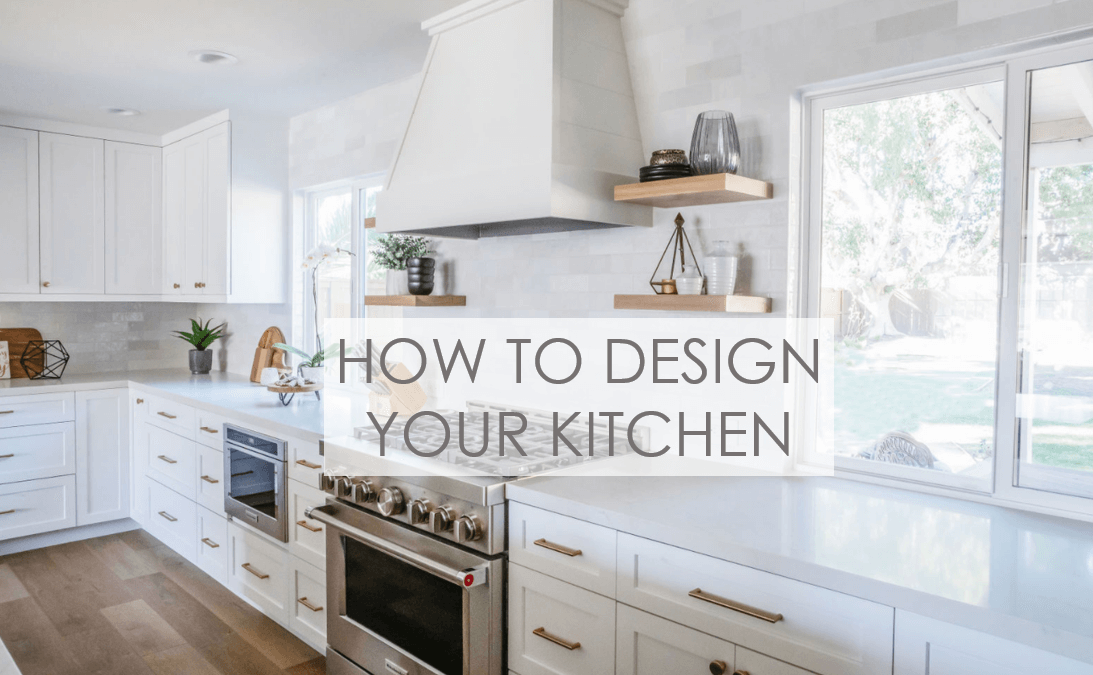Selecting the Right Kitchen Design Partner
Deciding to remodel your kitchen is a big decision. Not only are you going to take a wrecking ball (okay a sledgehammer) to your current culinary retreat/ heart of your home, but you’ll also be inviting strangers into your home to help shape your future kitchen design and function. This includes a hefty investment in your home, so be sure you partner with the right firm and understand the important questions and details you should know as you approach a kitchen remodel. For a complete list of resources to ensure you’re partnering with the right remodeling firm, check out this handy remodeling firm reference guide.
Remodeling Your Kitchen with Design Bid Build versus Design Build
When asking clients what the most important part of selecting a kitchen design and remodeling firm is, most folks say trusting the builder. There are over 600,000 contractors across the US. Approximately 66% are Design – Bid – Build (DBB) firms which is how contracting has worked for decades; this is where the homeowner hires a designer, draftsman, and general contractor and does the project management of the remodel themselves. The Design Build (DB) model is approximately 44% of the firms remodeling in the US. This is where the designer, project manager, and contractor are all under the same roof and the same construction agreement.
The design build approach to designing your kitchen remodel ultimately delivered happier customers, according to the Fails Management Institute. Their research reports that homeowners enjoy the collaboration piece with flexibility to impact the project. Seventy-six percent of owner respondents to FMI’s survey rated their experience with DB as “very good” or “excellent.” They cited increased opportunities to innovate and the ability to fast-track a project as the top two benefits of DB.
Planning Your Kitchen Design & Remodel
When selecting a design build firm like Sea Pointe Design & Remodel, your designer will walk you through the whole process to ensure you know all the options available and in what order we will design your kitchen remodel. We will start with some, “get to know you” basics by asking you to share design inspiration pictures from our kitchen remodeling pictures / portfolio as well as to select a couple kitchen designs that you do not like. This helps your designer zero in on your style and identify themes in your preferences.
Space Planning for Your Kitchen Remodel
Next your designer will ask you about your space – is it the right size? How many people cook at once in your kitchen? Do you enjoy entertaining? Do you use your kitchen for other purposes like crafting, gaming, working, etc. Do you need extra kitchen dining space in addition to your dining room space? These questions will help you and your designer decide whether walls need to be moved, island added, peninsula removed, etc. While your designer identifies your kitchen use and needs patterns (during your complimentary design consultation), they will also take preliminary measurements so that your “as-built” blueprints may be created.
Custom Cabinet Layout for Your Kitchen Remodel
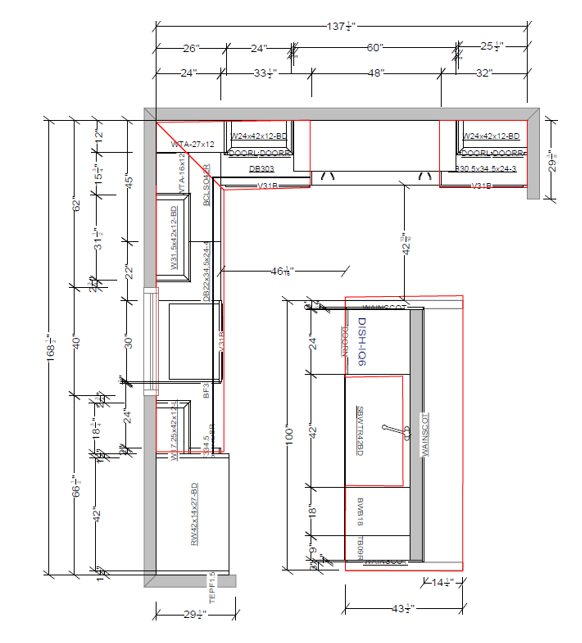 Next step in how to design your kitchen remodel would be the cabinet layout. This may be the most complex part of the remodel with all the options for configuring custom cabinetry and semi-custom cabinetry for your kitchen remodel. There are over 40 options to customize your kitchen cabinets. Your designer will show you all the options right for your needs; microwave drawers, built-in refrigerator, fridge drawers, built-in ice maker, roll-outs, spice rack inserts, utensil inserts, and many more. Each cabinet will be documented down to the ¼” with a unique identifier for ordering. Also keep in mind that so far, only function has been addressed. The color and style of your custom kitchen cabinetry has yet to be identified.
Next step in how to design your kitchen remodel would be the cabinet layout. This may be the most complex part of the remodel with all the options for configuring custom cabinetry and semi-custom cabinetry for your kitchen remodel. There are over 40 options to customize your kitchen cabinets. Your designer will show you all the options right for your needs; microwave drawers, built-in refrigerator, fridge drawers, built-in ice maker, roll-outs, spice rack inserts, utensil inserts, and many more. Each cabinet will be documented down to the ¼” with a unique identifier for ordering. Also keep in mind that so far, only function has been addressed. The color and style of your custom kitchen cabinetry has yet to be identified.
Designing Your Kitchen Remodel Color Palette
Next your designer will select color palettes and design options. Part of the magic of the professional design process is the designer’s ability to provide minimal options while giving you exactly what you want. As we all know, too many options typically result in decision paralysis. Your designer will gather up 3 color palettes that suit your previous inspiration pictures – they may also ask you to join them in the design showroom to select a few tiles and countertops yourself so they can incorporate these specifically.
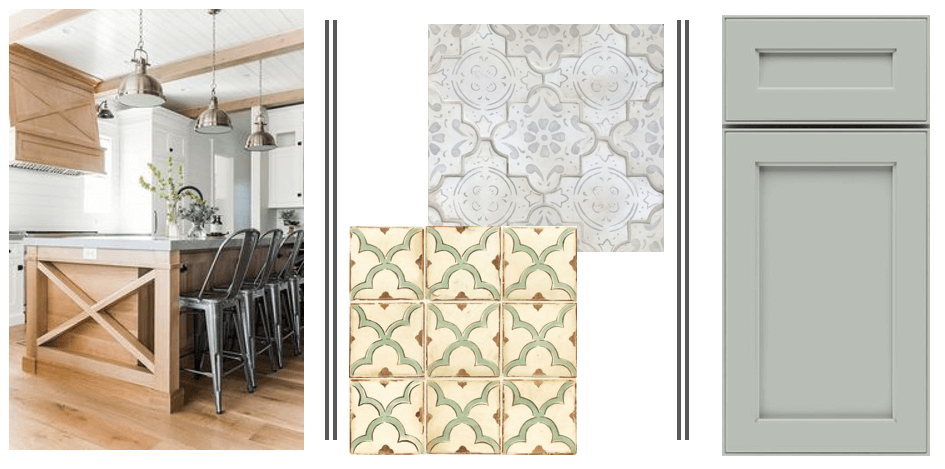
Kitchen Countertops & Backsplash Design
Now that your professional kitchen designer has nailed down your color palette, your attention will be narrowed down to patterns and materials you will need to select for your kitchen design. Do you want quartz countertops, granite countertops, wood, glass, or marble countertops? What type of backsplash strikes your fancy? Do you like subway, patterned, glass, metallic, or a combination of these to build texture and intrigue in your kitchen. Your designer will also provide materials precautions; for example, no one that eats or drinks should own marble as everything stains it. You may not want a shiny backsplash behind your stove top as splashes and cleaning become daunting.
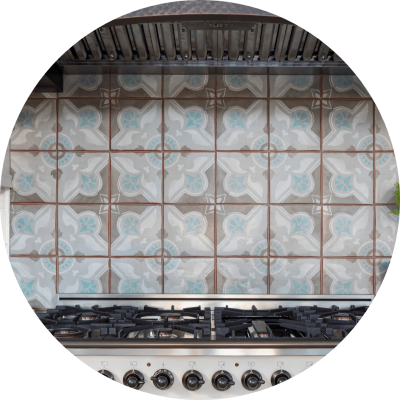
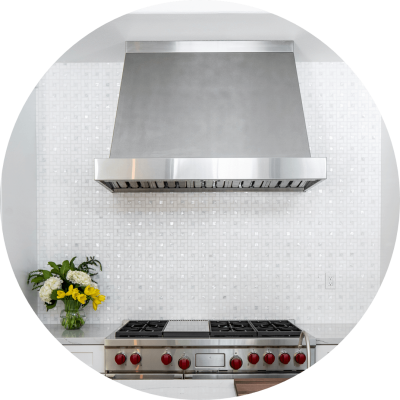
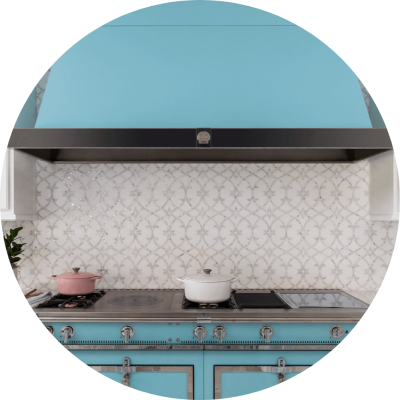
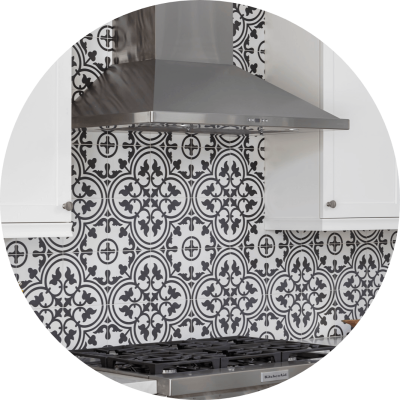
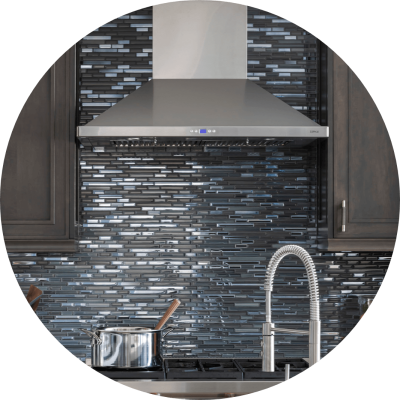
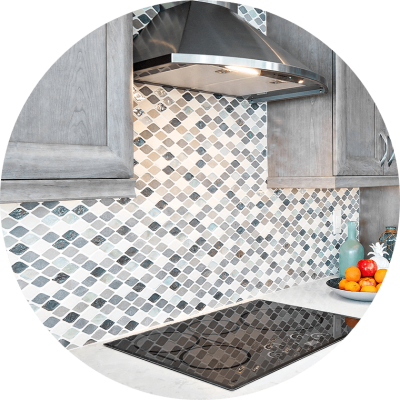
Selecting Plumbing Fixtures for Your Kitchen Remodel
Next, you’ll move on to plumbing fixtures for your kitchen. These are the details that can bury a non-suspecting home remodeling shopper; with millions of faucet styles, finishes, and features, our designers will help you eliminate a lot of the noise and present the best options for your needs. The finishes alone include gold, brushed gold, silver, brass, chrome, stainless steel, nickel, brushed nickel, and bronze to name a few. Do you want a farm sink undermounted? Do you want an overmounted sink? Do you want a center divider and what material would you like? Take a breath, the joy of design build is that your designer makes these kitchen design decisions easier.
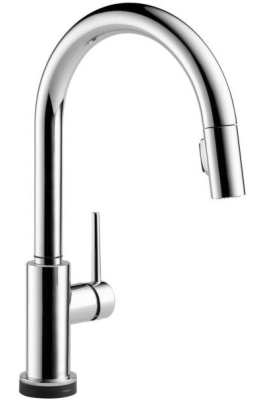
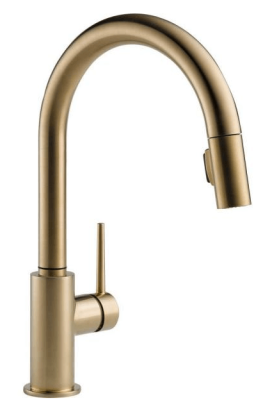
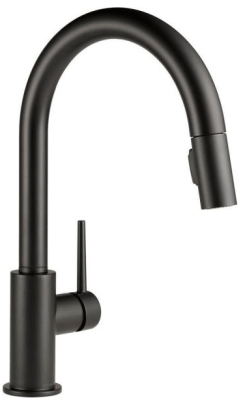
Kitchen Remodel Design & Lighting Options
The next part of designing your kitchen remodel is your lighting. Where is the lighting coming from and what type of lights are they? You’ll need general lighting which traditionally is canned lighting so you can navigate in your kitchen. And for décor and design sake, you’ll typically select a type of hanging light or pendent lights to compliment the design you have developed to this point.
3D Color Renderings
Once you have agreed to the countertops, backsplash, cabinet style, and cabinet color, your designer will commission the 3D color renderings that will enable you to envision the materials selected in your kitchen as it will appear after the remodel. This is an integral communication tool to ensure that both the designer and homeowner are on the same page with the design. It’s at this time that the client has the option to change out materials before any purchasing has occurred. Often times this is where homeowners change out their kitchen backsplash as they could not visualize it in its enormity until the rendering. They may change entirely or merely cut back the space in which the backsplash will be used.
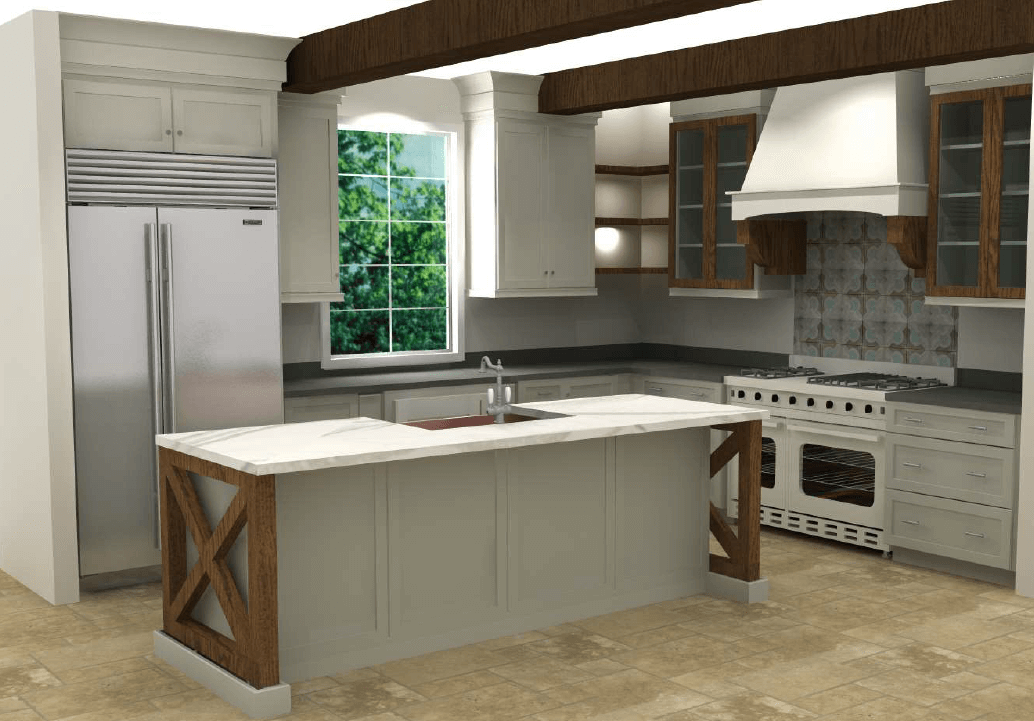
Upon all renderings being approved, your design is official and it’s time for your designer to start calculating all the measurements by cost for materials ordering. Your designer will document the costs in your contract to ensure you know exactly what your kitchen design and remodel will cost prior to signing your construction agreement. Upon signing your construction agreement, your designer will start the wheels in motion to get your project under construction.
Next steps for construction ramp up is obtaining the permits from your city building and permit department. Immediately following this will be your lead and asbestos testing (100% required in all California remodels). Upon successful completion of these tests, your project manager will walk you through a comprehensive construction plan so you are always on the same page and know who to contact at all times for project needs while under construction. Some of these details include how to enter and exit the property, kids’ names, pets names, demolition and construction schedules, material delivery location, and remodel milestones.
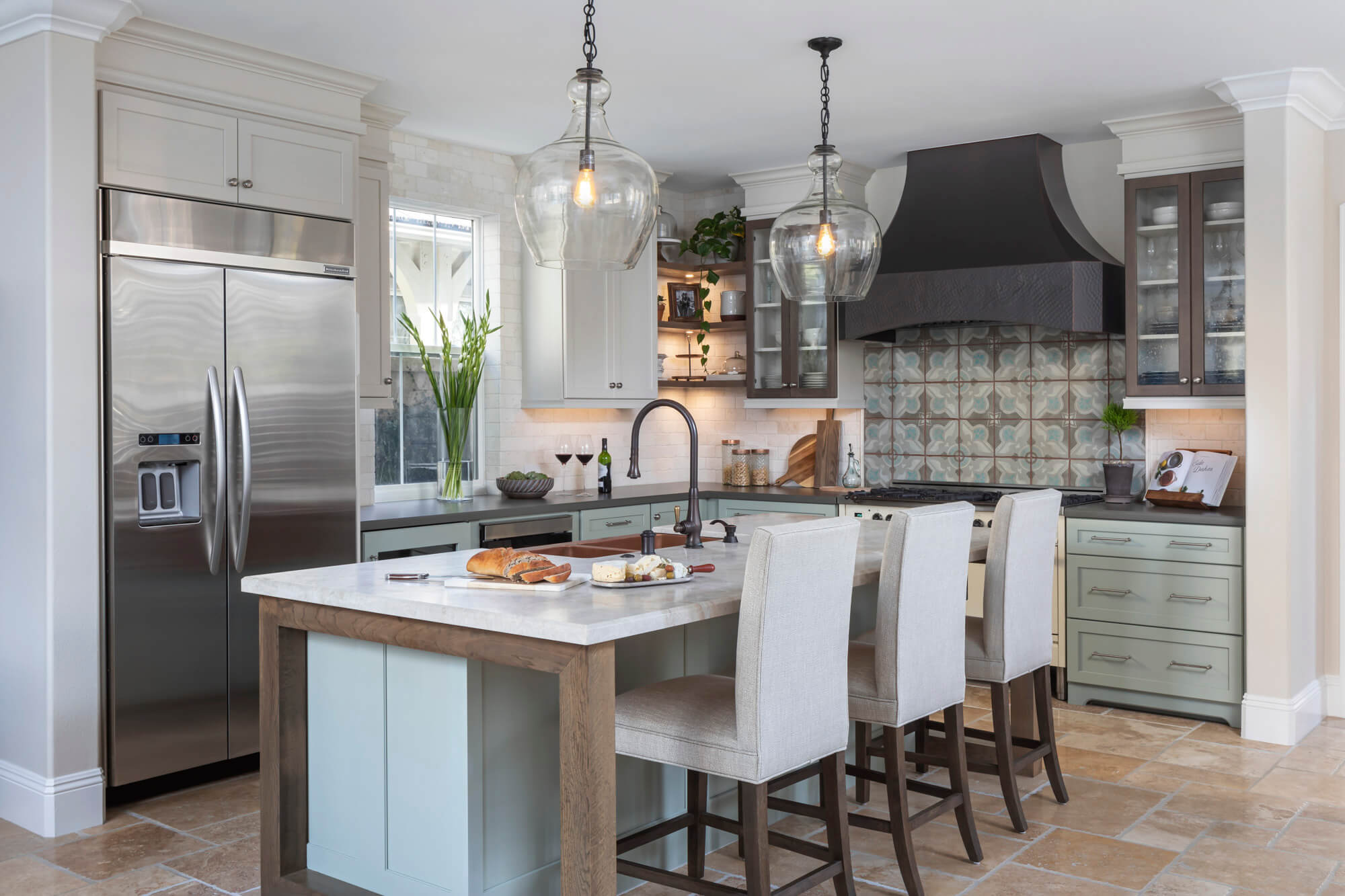
Next stop is your dream kitchen. You’ve made many selections, hard decisions, financial commitment and now drum-roll please… Your kitchen will be remodeled and unveiled to you and your family within 6-10 weeks, giving you a space you LOVE every day.
More Reads: >> San Clemente Forever Home: Double Decker Addition
