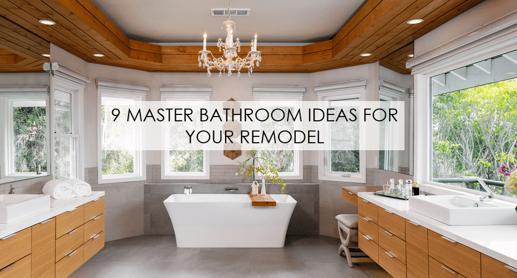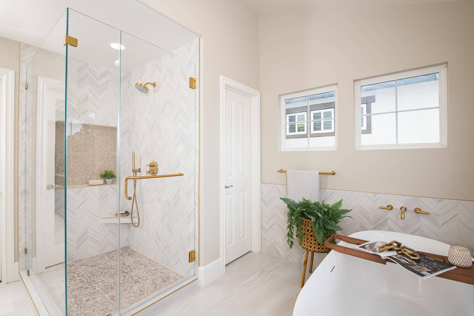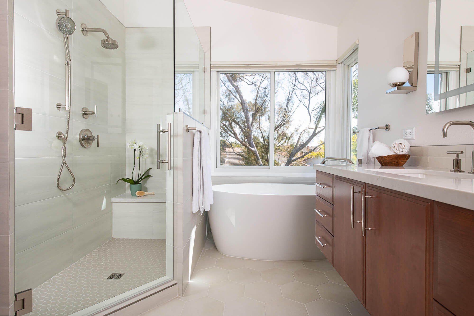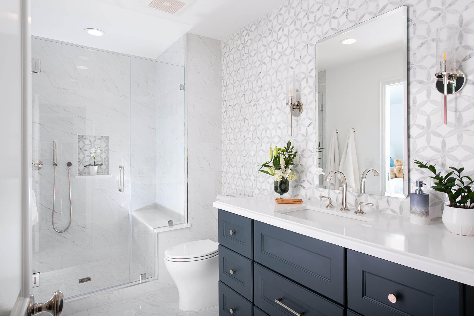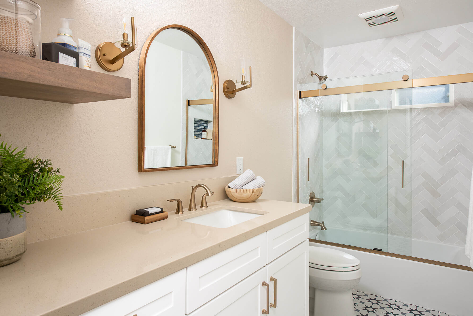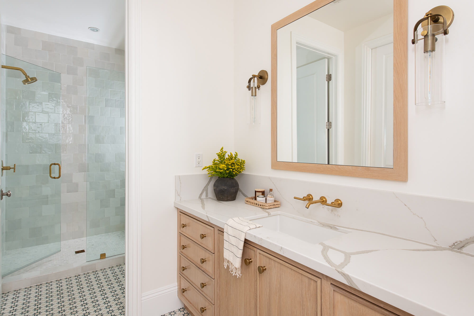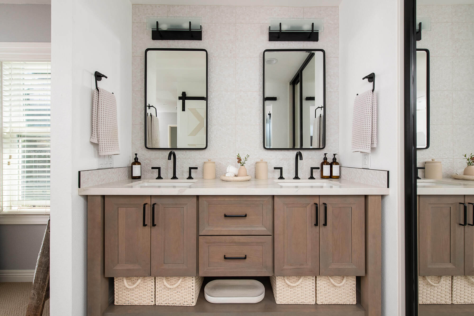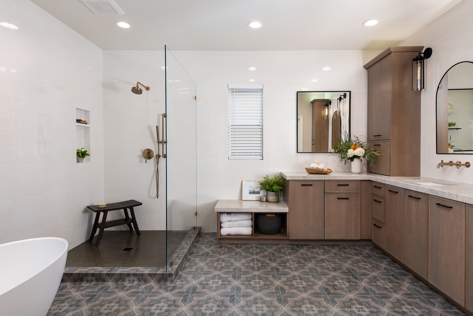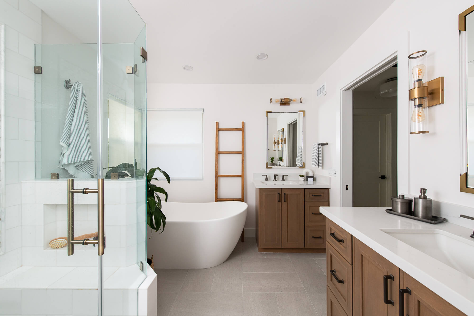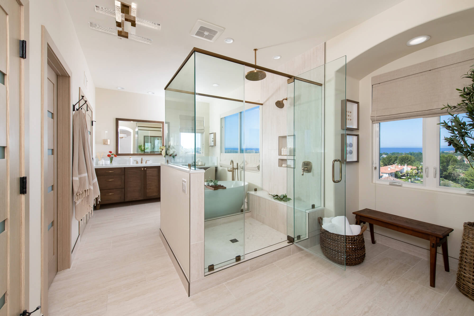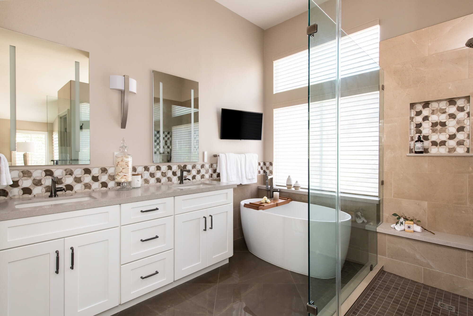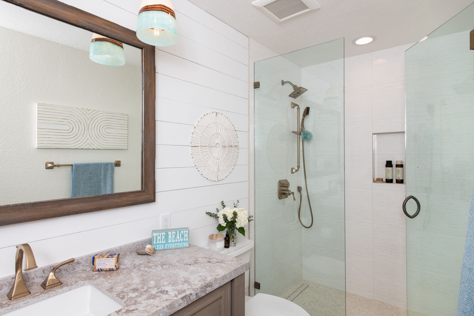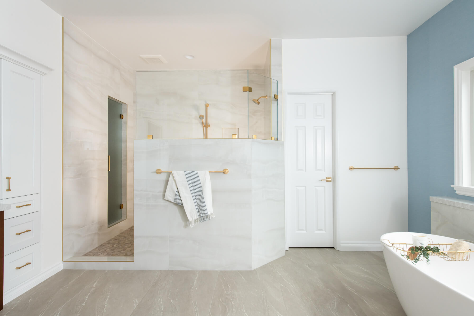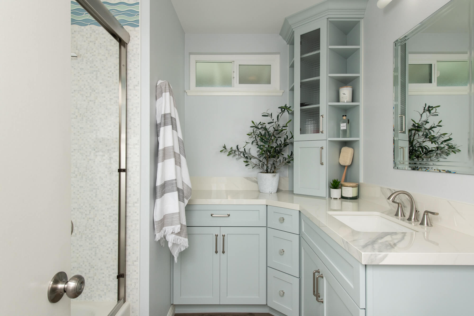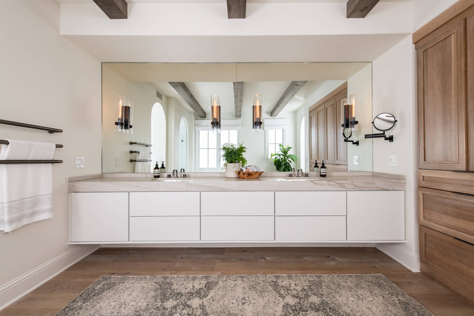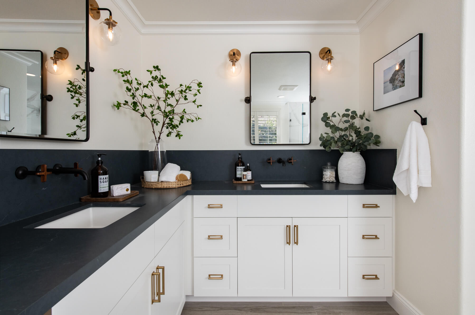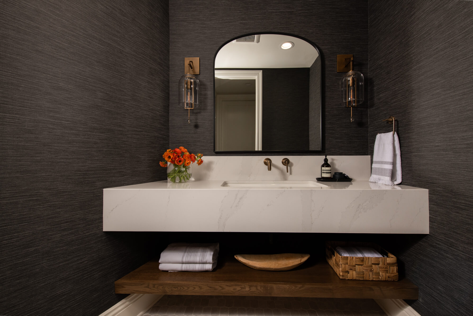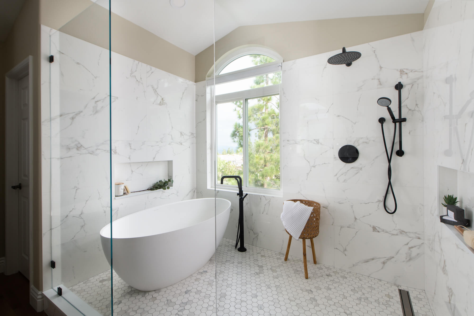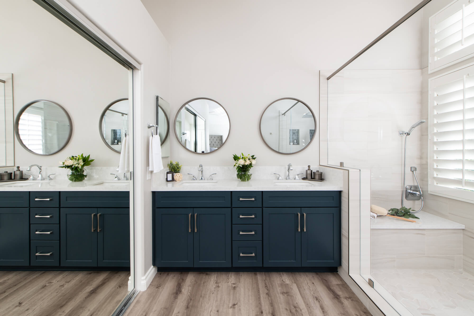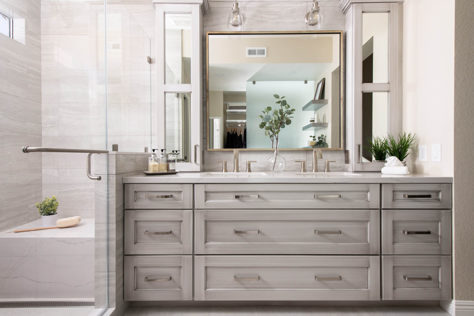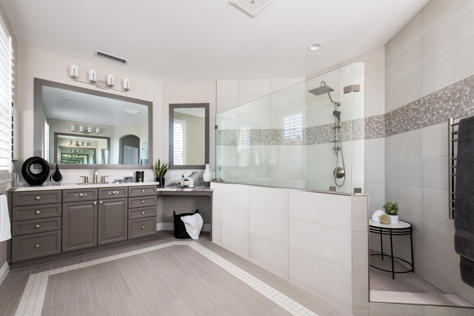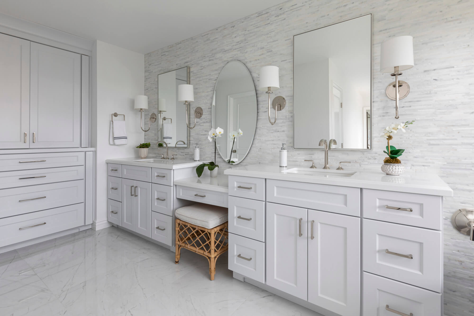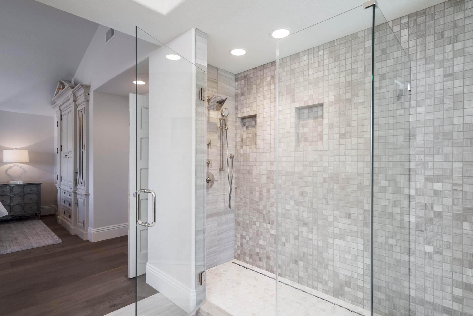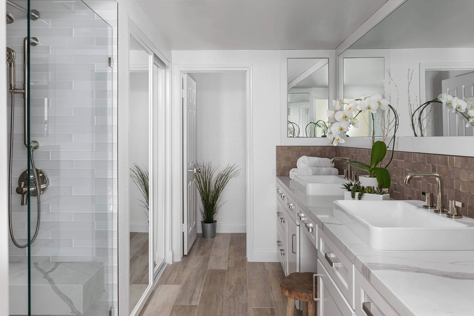Sea Pointe Construction has been designing and constructing bathroom remodels in Orange County since 1986. That is a LOT of bathroom remodels with details you cannot begin to imagine. From simple powder bath updates that we make look larger through design illusions to guest bathroom remodels, Jack and Jill bathroom remodels to expansive multi-chamber master bathroom remodels. We’ve gathered our favorite 75 Orange County bathroom remodels to share unique design and bathroom remodel features you may not consider if you’re not working with a professional residential designer.
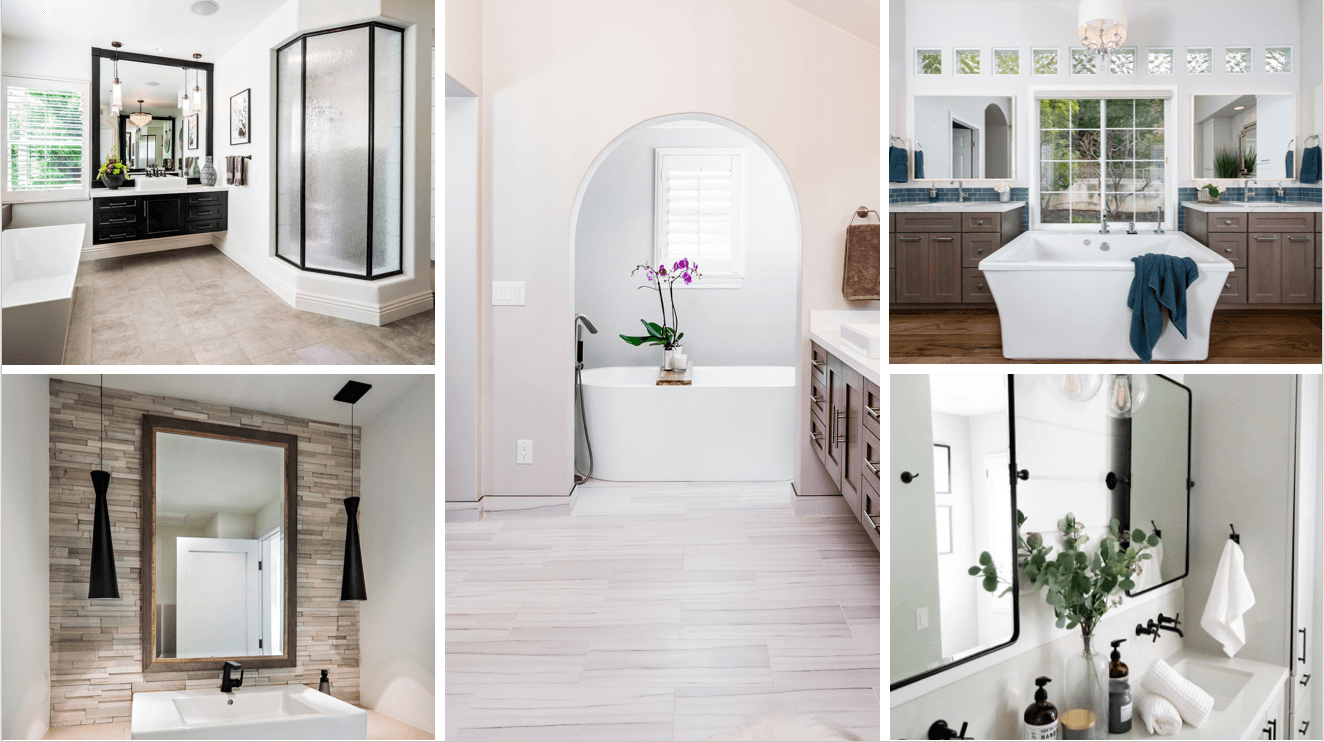
Start planning your 2023 bathroom remodel now; grab a pad of paper and start noting what you like about these remodels. Write down what you want your new space to feel like and match those to the images below. This exercise is the first step in communicating with your designer. This will also help you understand what your priorities are when remodeling to keep you on target. If you see features you like, write these down too. The design process takes a lot of decisions, so the more you understand your own priorities, the easier the decision making process will be when it comes to design time and selecting your finishes.
Enjoy these 75 Bathroom Remodels
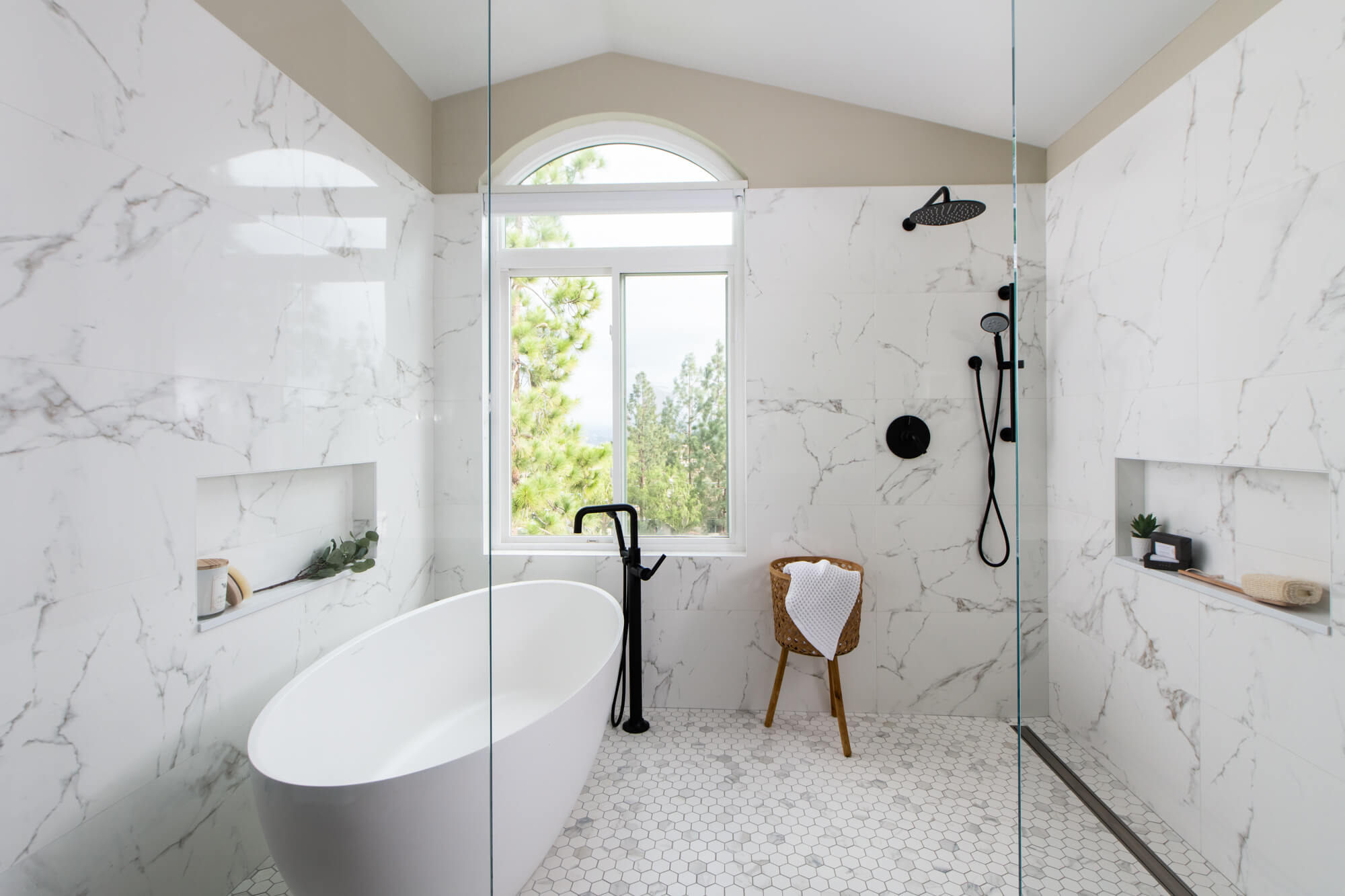
#1. Irvine Bathroom Remodel Boasts Contemporary Chic Design
Contemporary Chic style puts a modern twist on traditional aesthetics to create a sophisticated look that exudes a calm and comfortable ambiance. This Irvine bathroom remodel showcases a contemporary chic design perfectly with a spa-like atmosphere radiating tranquility and serenity. The frameless shower boasts heavy duty glass, sleek satin brass, and porcelain tiles arranged in a marble-like Chevron pattern. In addition, a large custom shower niche adds a touch of glamor with a metal mosaic backsplash in a gold gravity arrow design with satin gold Schluter trim.
#2. Monarch Beach Bathroom Goes With Mid-Century Vibes
The Mid-Century style emerged in the middle of the 20th century when steel and compressed woods were in vogue. This modern style is characterized by its clean lines, minimalistic designs, and geometric shapes, making it a great choice for a contemporary and elegant home renovation. In this Monarch Beach Primary bathroom remodel, minimal fuss and sleek lines define the overall design.
To achieve a Mid-Century modern look, the cabinetry scheme is a crucial element. Here, the sleek and floating Omega Full Access cherry wood cabinets with polished nickel hardware epitomize the Mid-Century modern aesthetic.
3. Elegant Sophistication Abounds in Dana Point Guest Bathroom Renovation
In this Dana Point home, guests are treated to sophisticated elegance in a stunning, spa-like atmosphere. The hallmarks of this bathroom remodel include custom Amalfi blue Omega cabinets, polished quartz countertops, chrome fixtures, a stylish floor to ceiling accent wall, custom shower niche, and a porcelain-tiled walk-in shower that looks like luxurious marble.
#4. Brilliant California Casual Style Bathroom Makeover in Mission Viejo
When picturing California, the initial thought that often comes to mind includes sun-kissed beaches, beautiful blue ocean water, and a leisurely vibe. And the decorating style that encompasses this feeling perfectly is California Casual. With an emphasis on openness, earthy hues, and a seamless integration with nature, this style creates a laid-back California aesthetic … exactly what these Mission Viejo clients were looking for in their bathroom remodel.
The California vibe is present throughout the entire room with white Kemper cabinets, a sandy colored quartz countertop, champagne bronze fixtures, blue penny-round tiles adorning a built-in shower niche, and Cosmo Blue tile flooring.
#5. Newport Beach Bathroom Remodel Features Coastal Theme
One of the benefits of remodeling in Orange County is designing bathrooms that fit with the area’s coastal location. This bathroom renovation in Newport Beach includes colors and textures inspired by the sea – sandy beige cabinets, white quartz countertops, brushed modern brass fixtures, and a walk-in shower lined with porcelain tiles in various shades of white.
#6. Fabulous Farmhouse Bathroom in Placentia
Although small in size, this Placentia bathroom remodel makes stylish use of every square foot. Custom Omega framed cabinets exude a warm, natural feel and are beautifully complimented by quartz stone countertops and matte black fixtures. While the cabinets provide ample storage behind doors, an open shelf below offers a convenient and eye-catching place for storage baskets and other small items.
With its natural color scheme and industrial look, this bathroom is a unique combination of farmhouse and industrial styles, a modern blend of both masculine and feminine features that’s both welcoming and comfortable.
#7. Wonderful Wet Room in Irvine
Thanks to their openness and accessibility, wet rooms are becoming more popular, not just here in Orange County but across the entire country. In this Irvine wet room, the walls are lined with glossy white porcelain tiles, a stark contrast to the earthy, flowery pattern of the porcelain-tiled floor. Luxe gold fixtures and dark Omega full access cabinets contribute to the room’s luxurious feel while a freestanding tub and custom built-in shower niche add to its functionality.
#8. Marvelous Master Bathroom Remodel in Irvine
This Irvine master bathroom renovation involved the addition of two vanities featuring Omega Dynasty cabinets and quartz stone countertops. The vanities boast matching wall mirrors, chic metallic fixtures, and distinctive wall sconce lighting that aligns with current bathroom design trends.
The bathroom also features a freestanding tub located in one corner of the space, providing the ideal spot for a soothing soak. Inside the walk-in shower, white subway tiles adorn the walls, and a striking marble Chevron tile design provides a visually appealing accent. Furthermore, an in-shower bench built in a narrow fashion affords a comfortable seating area, while a shampoo niche integrated into the shower’s design allows for easy storage of bathing essentials.
#9. Spacious Newport Coast Bathroom Oasis
This Newport Coast bathroom exudes a spa-like ambiance and includes many design features that reflect its coastal location. Large windows provide ample natural light and stunning vistas of the nearby ocean, while the room’s sandy color scheme subtly references the beach.
The light-colored walls seamlessly blend with the white quartz stone countertops and Forum Ivory porcelain tile floors, which provide a striking contrast to the dark wood of the Omega Full Access cabinets in Pika Ultra Matte. The glass-walled walk-in shower serves as the room’s centerpiece and its transparent walls contribute to an open and airy atmosphere.
#10. Tantalizing Tile Work in Foothill Ranch Bathroom Remodel
Even when neutral colors are used, beautiful tile work can add visual intrigue, depth, and texture to any space. In this Foothill Ranch bathroom renovation, a stunning marble and limestone mosaic tile design creates a unique backsplash above the vanity. A matching design adorns the inside of a built-in shower niche, tying the room’s color scheme together and offering a gorgeous accent to otherwise muted and natural tones.
#11. Laguna Hills Bathroom Shows Off Seaside Vibes
When you live near the ocean, why not bring a little of the seaside atmosphere inside your home? This Laguna Hills bathroom remodel does just that with its coastal theme. Engineered quartz countertops look like the sandy beach while beach-inspired pendant lights, a shiplap accent wall, and a white porcelain-tiled walk-in shower contribute further to the seaside vibe.
#12. Spacious Spa in North Tustin
There’s nothing quite like an at-home oasis where you can soak away the cares of the day in peace and quiet. This North Tustin bathroom remodel successfully created a spa-like atmosphere where our clients can sit back, relax, and rejuvenate. A freestanding tub, sauna, and built-in beverage fridge all come together to make the ultimate relaxation space that’s modern, luxurious, and completely functional.
#13. Integrated Coastal Design in Huntington Beach
Many of our clients have multiple bathrooms in their home. When renovated as part of a whole home remodel, these homeowners have the unique opportunity to have the same design theme integrated throughout the entire house while still creating unique spaces.
In this Huntington Beach remodel, we did exactly that, carrying a coastal theme throughout three different bathrooms. From seaside-inspired colors to wavy tile designs that look like the ocean, this home is full of design features that pay homage to the home’s coastal location.
#14. Elegant and Earthy Bathroom in Newport Coast
When it comes to creating a bathroom that exudes both elegance and longevity, the use of premium materials and expert craftsmanship can make all the difference. In the case of this bathroom remodel in Newport Coast, we actually refurbished three separate bathrooms, each boasting its own unique features while sharing a commitment to immaculate design and top-notch materials.
The primary bathroom possesses an open and natural feel with light-colored walls and earthy tones present in the cabinetry, tiling, and hardwood flooring. The exposed wood beams on the ceiling add to the room’s rustic ambiance, while simultaneously creating a stunning contrast against the lighter walls, freestanding tub, and shower. The honed marble tiles in the shower provide a sophisticated touch, serving as a striking contrast to the darker mosaic tiled floor. Meanwhile, a built-in shower bench and shampoo niche add a personalized touch to the space. Other elegant elements include a floating vanity, custom-built linen cabinets, and hand-painted marble tile wainscoting in the water closet, all of which help to complete the room’s refined aesthetic.
#15. Ladera Ranch Modern Farmhouse Master Bath
This Ladera Ranch master bathroom remodel is full of unique and stylish features that look beautiful but also meet the homeowners’ needs. Perhaps most notable is the dark backsplash that flows seamlessly into the adjacent countertops. Although it looks like soapstone, it’s actually made of quartz.
This stunning feature, along with white Omega full access cabinets, wall-mounted faucets, partially shiplapped walls, and porcelain flooring with a wood appearance creates an elegant farmhouse atmosphere.
#16. Dark and Daring Powder Bathroom in Irvine
While black may not be the first color of choice when remodeling a bathroom, it can actually create a stunning look that’s anything but boring. This Irvine power bathroom remodel showcases how black wallpaper can make a bold statement while simultaneously complimenting lighter colors in the same room. The end result is a dark and moody feel with a luxurious, modern look.
#17. Aliso Viejo Master Bathroom is Open and Airy
Taking its inspiration from the nearby sea, this Aliso Viejo master bathroom remodel sports a bright, open, and spacious atmosphere. Dual vanities with a shiplap backdrop line one wall while across the room, a sizable wet room awaits. Enclosed by glass and lined with elegant porcelain tiles that look like marble, this space has everything needed for bathing – a freestanding tub, rainfall showerhead, built-in shower niche, and more.
#18. Bold and Blue Bathroom in Foothill Ranch
This stunning master bathroom renovation in Foothill Ranch can be best described as a bold, blue, and beautiful space that’s perfectly suited for two people. With its exceptional materials, contrasting colors, and personalized built-ins, this bathroom features a modern farmhouse design that is both aesthetically pleasing and functional.
Despite its modest 120 square foot size, the bathroom feels much larger thanks to its high ceilings, mirrored wall, and spacious walk-in shower. The shower itself is equipped with a rain shower head and handheld combo that offers multiple options for stand-up bathing. On the opposite end of the shower, a built-in bench with its own handheld unit provides yet another option for a truly customizable showering experience.
#19. Modern Foothill Ranch Masterpiece
At Seapointe Design & Remodel, our bathroom designers make every effort to combine current remodeling trends with homeowners’ wants and needs to create a customized, stylish, and functional space. This Foothill Ranch master bathroom remodel did exactly that with modern design, functional features, and exquisite materials.
Dual sinks set in a single vanity and flanked by mirrored cabinets make it easy for two people to use the space simultaneously. In addition, the large mirror creates the illusion of an even bigger space while the Omega Dynasty cabinets below provide plenty of storage options.
#20. Anaheim Hills Bathroom Boasts Elevated Design
Thanks to the busy lives we now lead, many Orange County homeowners are choosing to create a spa-like bathroom at home where they can relax and unwind after a long, hard day. It’s not difficult to imagine doing that in this Anaheim Hills master bathroom with its luxurious materials, elegant design, and comfortable atmosphere.
Perhaps the most noteworthy feature is a black freestanding tub tucked neatly in the corner. Surrounded by walls on three sides and complete with built-in fireplace and shampoo niche, this space has everything needed for an at-home oasis.
#21. Mission Viejo Bathroom Renovation Combines Style and Function
High quality materials, stylish design features, and plenty of functional elements come together beautifully to make this Mission Viejo bathroom remodel one of our favorites. On one side of the room, stunning tile work adorns a walk-in shower complete with a custom bench and built-in wall niche. Next to that, a makeup counter makes good use of some corner space while the large wall mirror and vanity nearby provide plenty of light and storage. Finishing off the room’s stylish design is a porcelain-tiled floor with a unique pattern.
#22. Irvine Bathroom Remodel Sports New Traditional Style
This stunning bathroom renovation in Irvine has everything you could ask for – high quality craftsmanship, exquisite materials, a spacious floor plan, and more. Separate dual vanities with white quartz Caesarstone countertops provide designated areas where two people can use the room simultaneously. In the corner, a walk-in shower lined with offset Subway tiles makes perfect use of the space. And, a separate toilet room is tucked neatly away behind a stylish white barn door with a contrasting black track.
#23. Rustic Elements Shine in Mission Viejo Master Bath
This Mission Viejo bathroom remodel features the exquisite combination of modern and rustic elements to create a unique spa-like atmosphere. A rectangular white garden tub is the perfect place to soak away the day’s trouble, enjoying a beautiful backdrop of floating wood shelves and 3D stacked stone. The walk-in shower is also eclectic in nature with beige porcelain wall and floor tiles accented beautifully by darker glass accent tiles.
#24. Laguna Hills Bathroom Exudes Style and Charm
Not every master bathroom is large and spacious. In fact, this Laguna Hills master bathroom is the exact opposite but its design stylishly makes use of every square inch. Upper and lower Kemper cabinets provide plenty of storage space for keeping bathroom linens and other necessities neatly out of sight. And, a beautifully tiled tub/shower combo unit offers a comfortable bathing experience with wall-mounted showerhead, built-in shampoo niche, and sturdy grab bars.
#25. Spa-Like Luxury in Orange
This Orange bathroom remodel is the perfect example of functional luxury. High quality materials and exquisite craftsmanship contribute to the elegant, spa-like atmosphere but the stunning Renner cabinets and Vadara quartz countertops are full of everyday stylish function. And, let’s not forget about the creative tile work found throughout – mosaic tile flooring, Chevron patterned accent wall behind the freestanding tub, and beautiful porcelain tiles in the walk-in shower.
#26. Master Bath Remodel with a Wet Room for Shower and Tub
This master bath remodel is stunning. A full room dedicated to bathing! There are three different water sources in this wet room; the rain shower head, the hand-held shower wand, and the tub filler. This master bath remodel utilized porcelain tile walls that emulate a marble vein and is complemented by the geometric flooring with the same marble gray veining pattern. Geometric patterns are very on-trend. Just search the hashtag #geometric and you will find amazing inspiration. Porcelain is also water resistant which keeps your tile clean and free from mold. The shower insets for sundries enables you to keep the same tile and provide an elaborate design vibe.
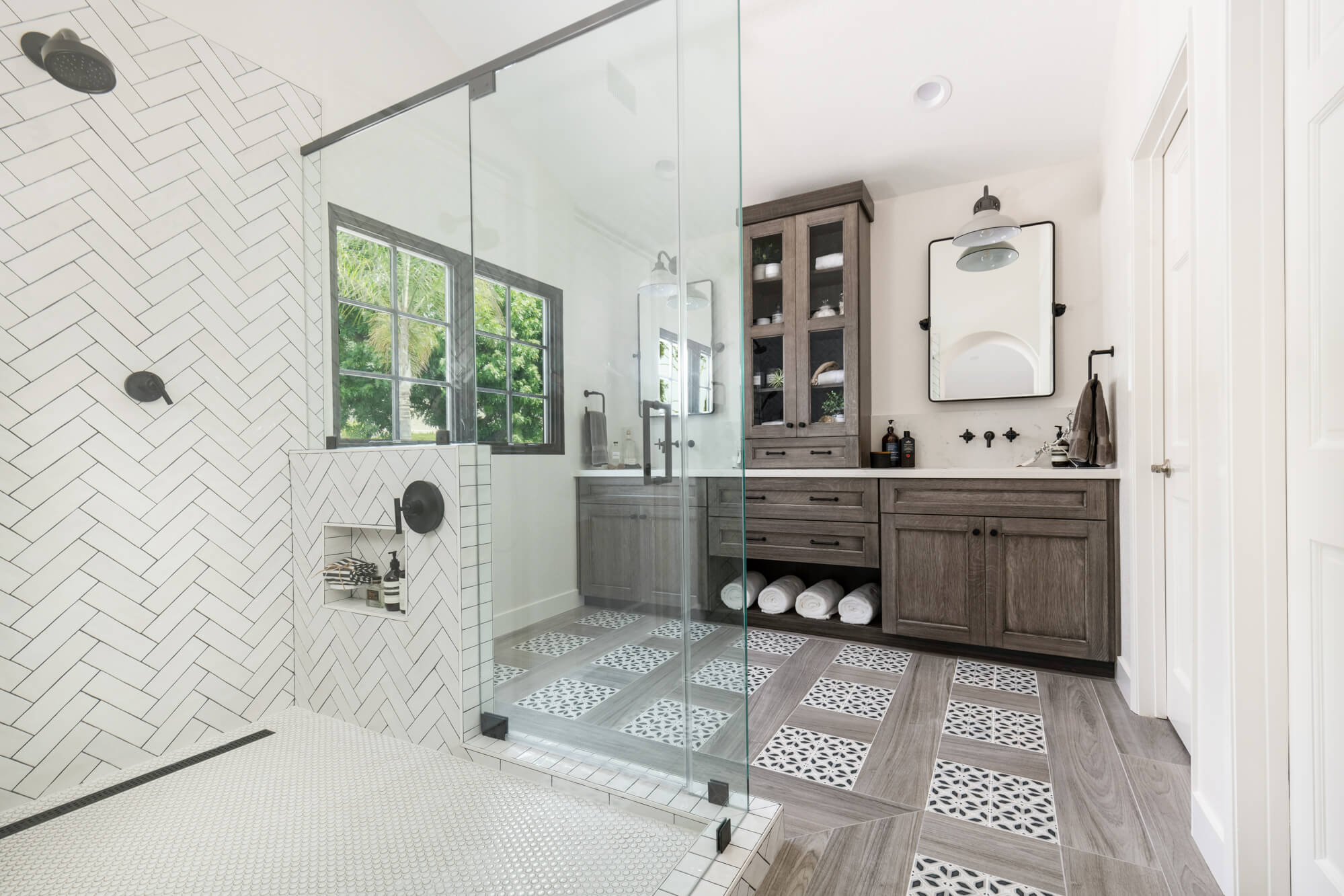
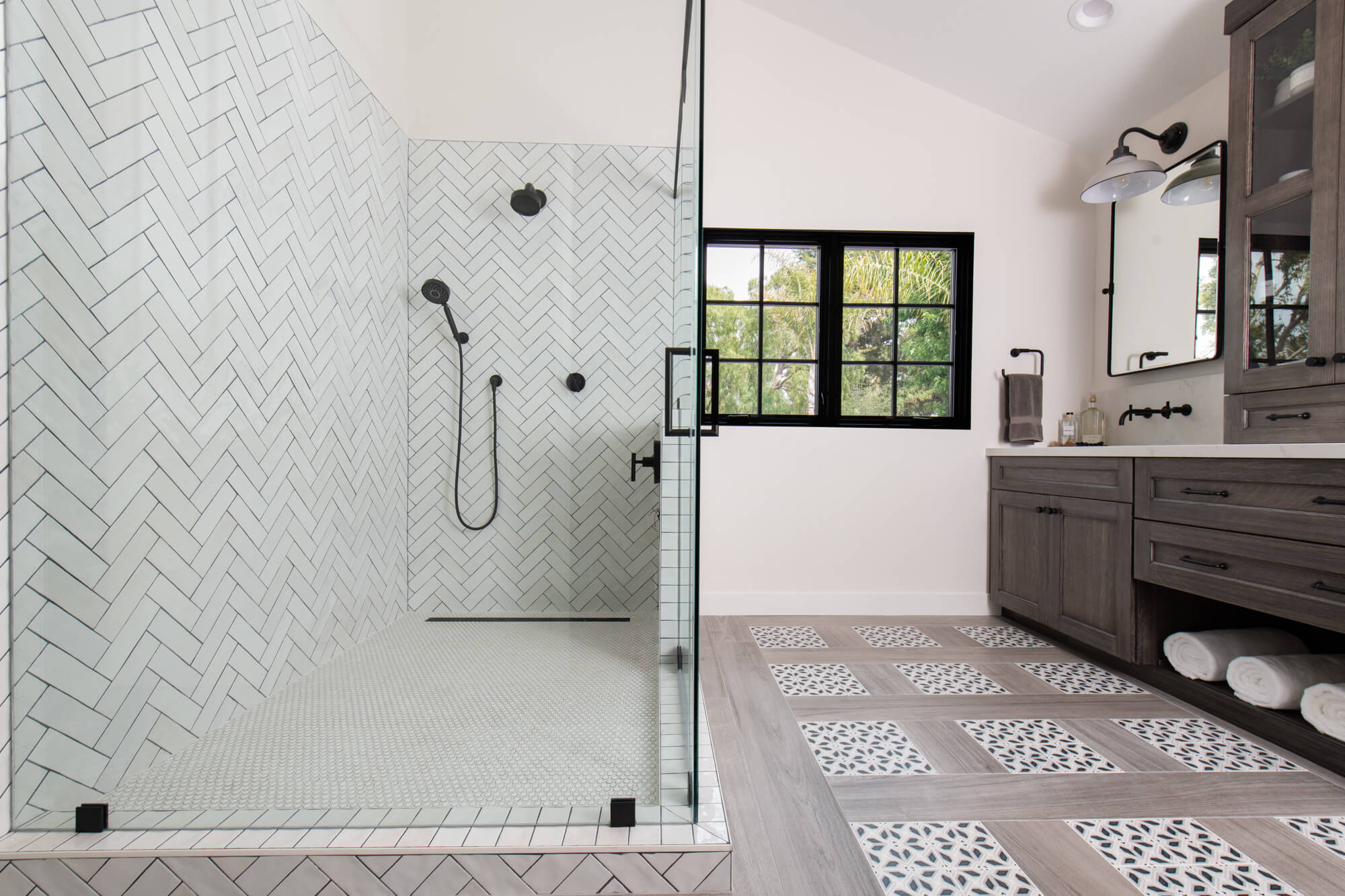
#27. Master Bath Remodel with a Custom Tile Design
This master bath remodel uses a unique tile design with hand-painted tiles designed with porcelain plank tile to create a gorgeous pattern. The oversized shower uses a white tile designed in chevron layout with black grout, showcasing the design. This same patter with white grout would look entirely different with less definition to the pattern. The dual vanity provides for ample storage and separate spaces. Each mirror has its own space as well as farm-house flare. If you are seeking a truly unique bathroom design, consider custom tile design.
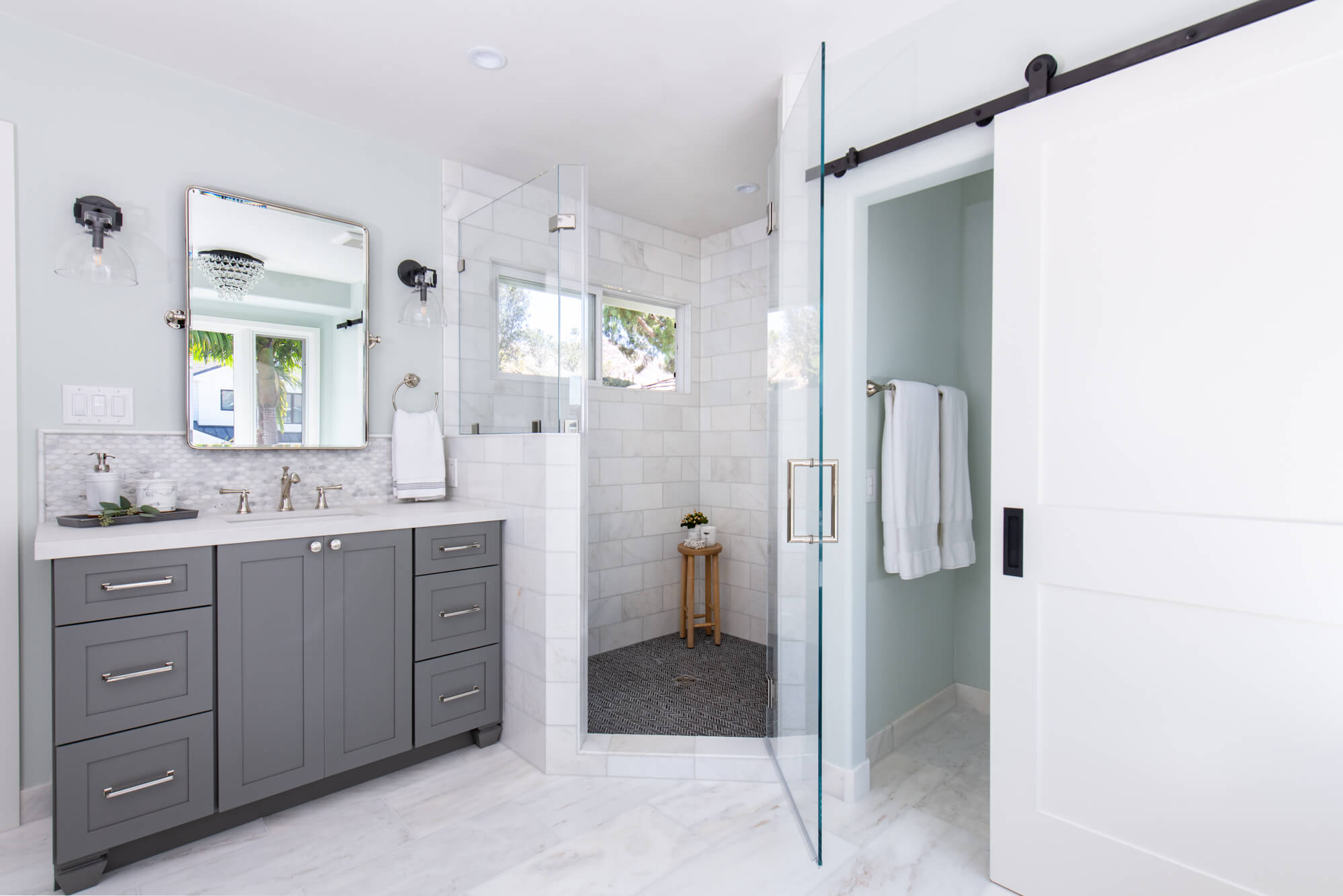
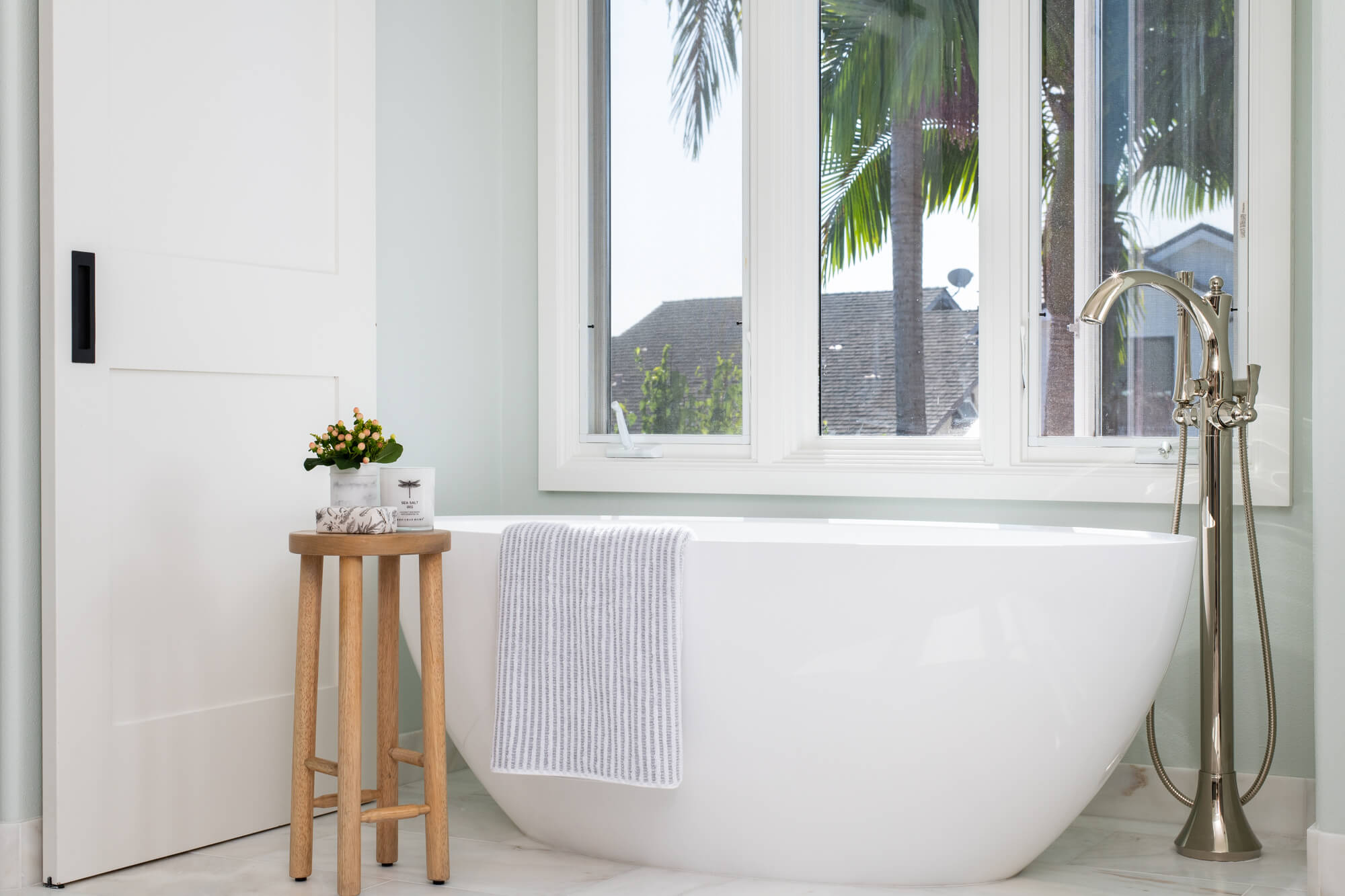
#28. Marble Master Bath Remodel with Free-standing Tub and Shower
This master bath remodel was designed to have a marble brock tile design which is stunning. From floor to ceiling, brick marble is used to adorn this shower with a frameless glass enclosure showcasing the gorgeous marble brick. This master bath also features dual vanities on opposing sides of the bathroom, giving you each your own independent space in the master suite. A modern barn door was used for the private toilet enclosure. The free-standing tub is ever inviting and is accompanied by a chrome tub filler. Overall this is an elegant light and bright master bath with all the amenities you may need.
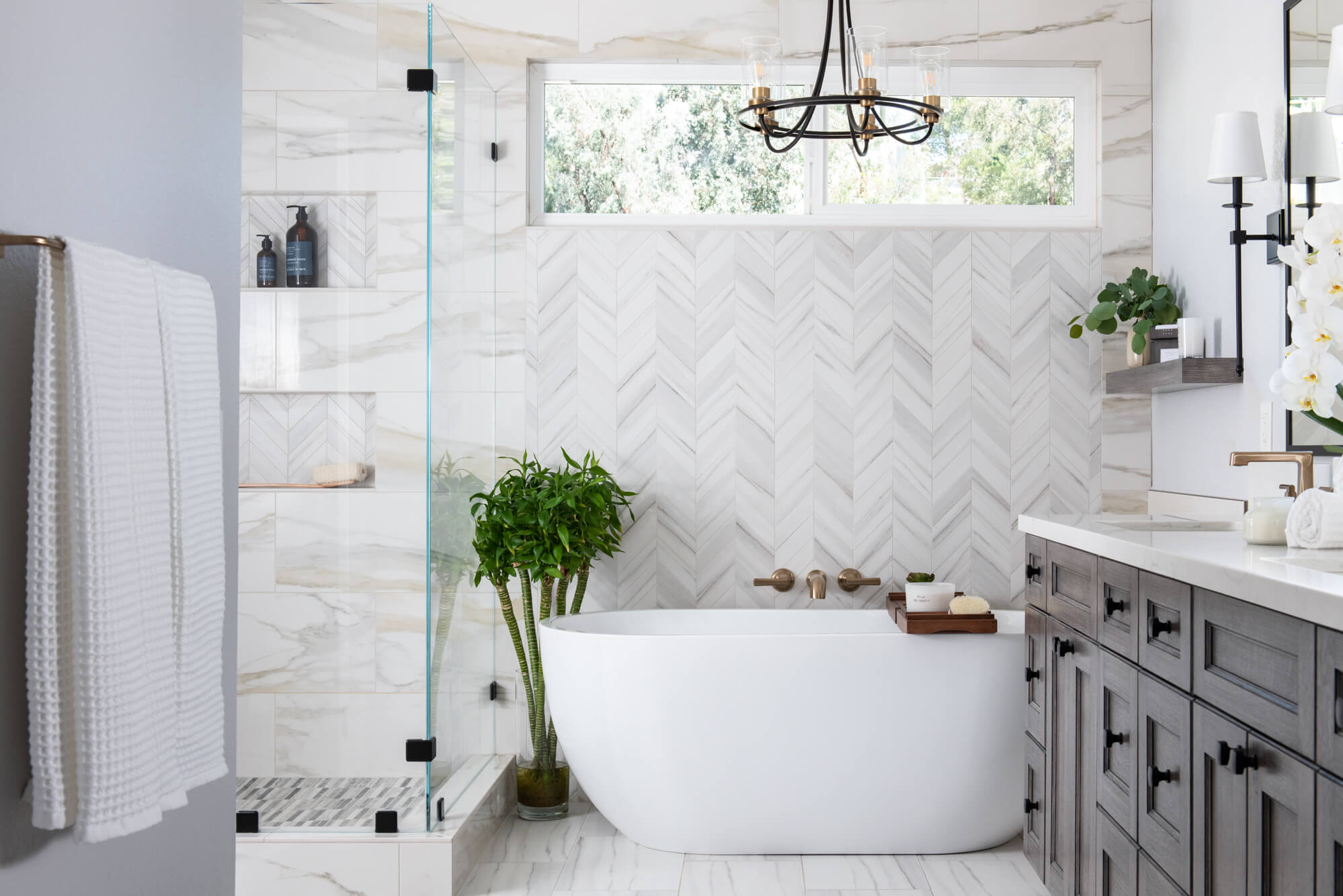
#29. Marble Master Bath Remodel with Free-standing Tub and Shower
Another Sea Pointe Design & Remodel fave. This bathroom remodel has been featured on Houzz as an outstanding design. This bathroom has a smaller shower with a glass frameless shower enclosure to shocase the tile design inside the shower. Also note the detail of the shower tile flooring versus the shower walls to show a contrast in design. The shower niches also use the tile design from the feature wall behind the free-standing tub. The blending of the tile design elevates your design to add interest depth and intrigue. Gorgeous chandelier adds another detail of charm and beauty, making this a true spa oasis retreat.
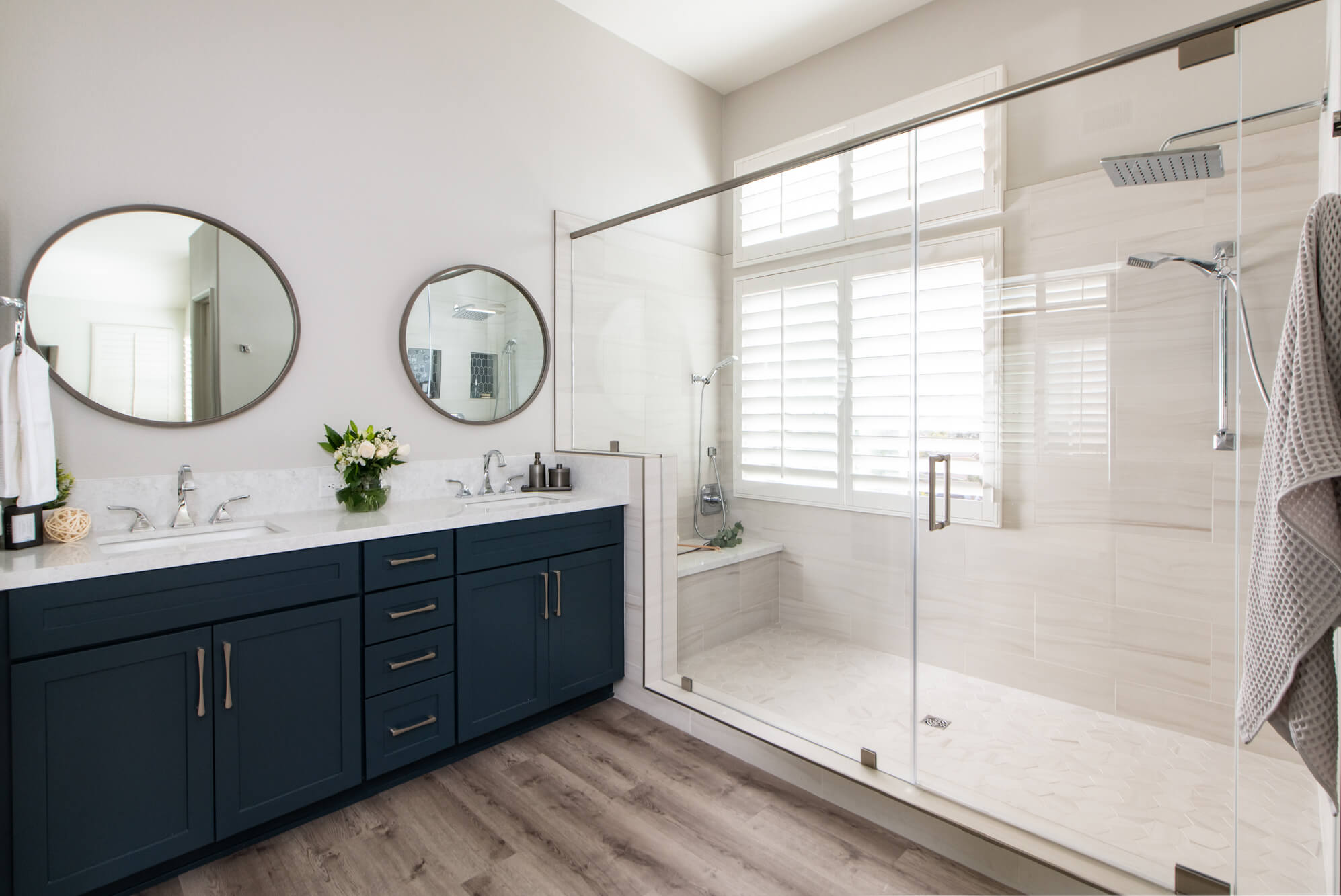
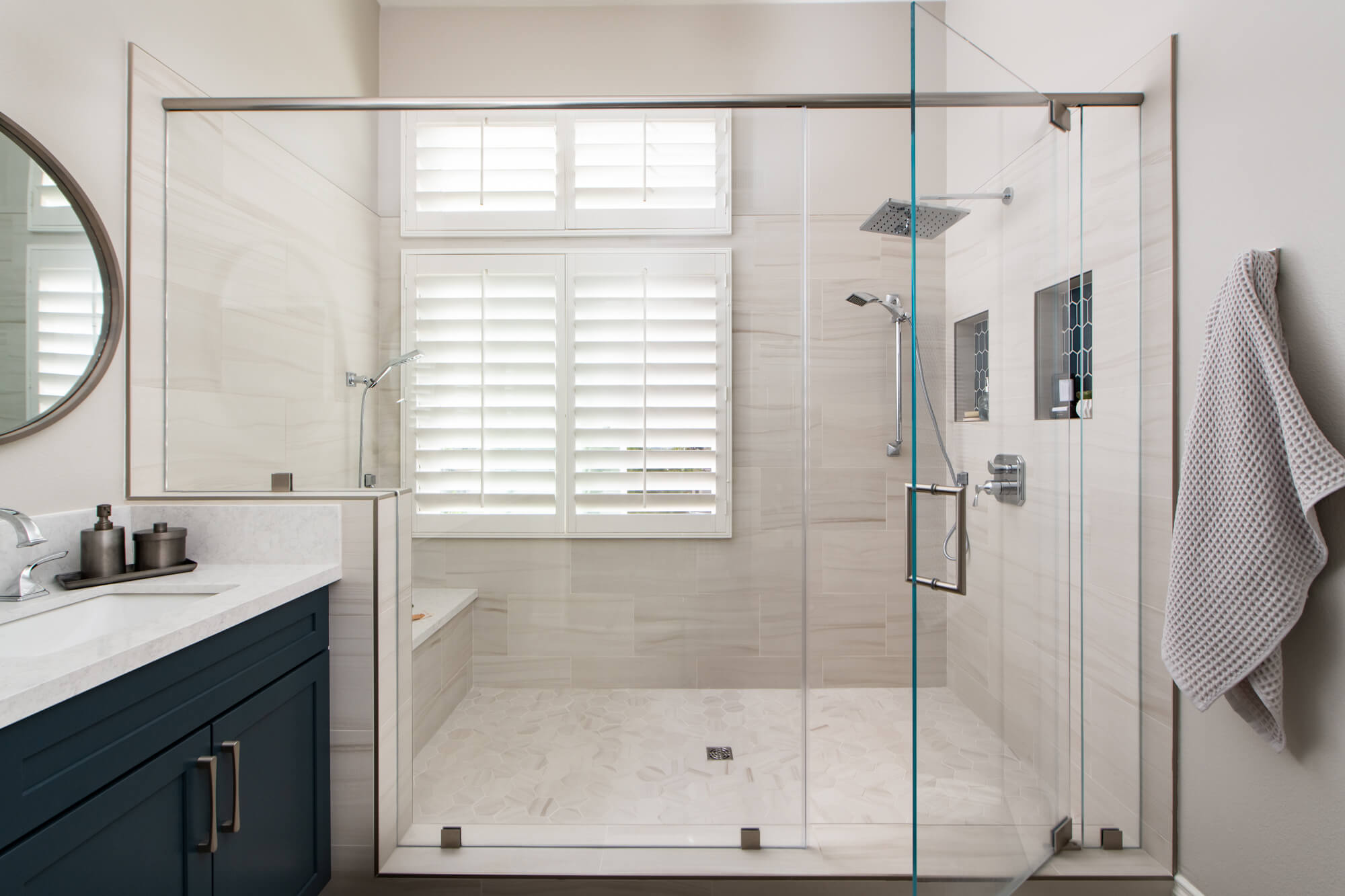
#30. UBER sized Shower in Master Bath Renovation
This master suite remodel was fun to design for a busy couple that really needed a relaxation and rejuvenation room. This shower incorporates matching shower niche insets to the vanity as well as a large seat at the back of the shower. There are three shower heads in this shower; a rain shower head, a hand held shower wand at the front of the shower as well as an additional wand at the seating space in the shower. The clients selected mixed metals for pulls, shower fixtures and mirrors. This is very on trend to use multiple metals in your design. All tile in this remodel is also porcelain, giving you the durability you want in your shower.
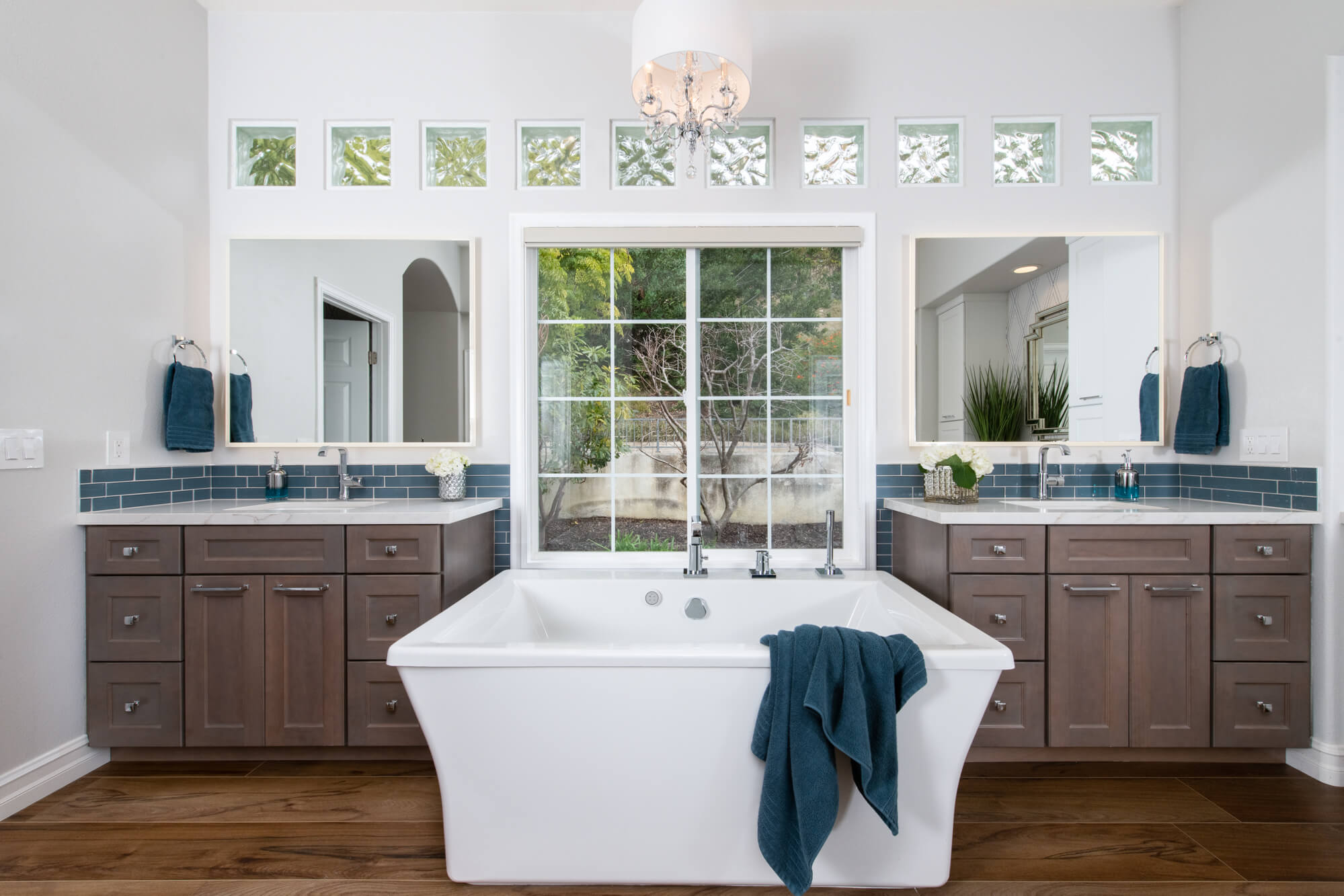
#31. Rancho Santa Margarita Master Bath Remodel
This Rancho Santa Margarita master bathroom remodel delivered on the oasis goal the clients were seeking. They opted for both a free-standing tub and walk in shower, dare to dream of bathroom goals. This master bathroom design has three vanities with 2 sinks, giving you and your partner ample space for getting ready for the day. Also note the mirrors with built-in lighting and dimmers so you can set the lighting for the occasion you are getting ready for and apply your cosmetics appropriately ladies. To see the complete Rancho Santa Margarita bathroom remodel portfolio, click here>>
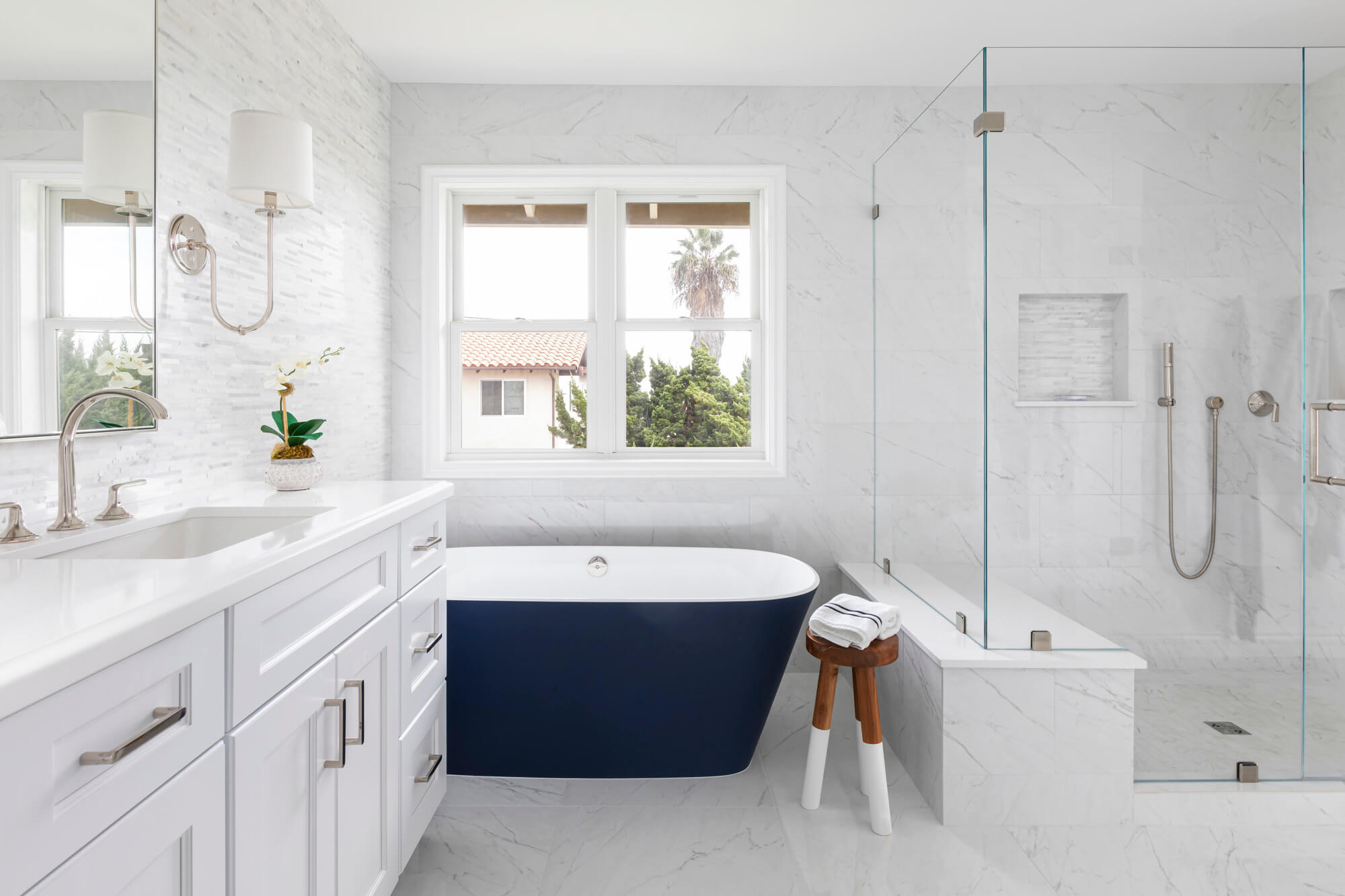
#32. Dana Pointe Master Suite Reconfiguration
This Dana Pointe master bath remodel moved walls and windows to get the precise desired effect for this couples’ forever master bathroom. The remodel incorporated a master suite re-configuration to add a walk-in-closet using 104 square feet from a sitting area in the master that the couple was not utilizing. Now this master suite has a free standing Victoria + Albert navy blue tub, a walk-in shower, a walk-in closet and ample storage. The designer incorporated a full floor to ceiling custom cabinet storage into this master suite, using Omega cabinetry. And our favorite thing we LOVE about this master bath remodel is the floor to ceiling accent walls; the vanity wall uses stacked marble stone to reflect the natural light with shimmers and shines. The adjacent shower wall is using stone tile that looks like marble in its expansive floor to ceiling design. To see the complete Dana Point master bath remodel portfolio, click here>>
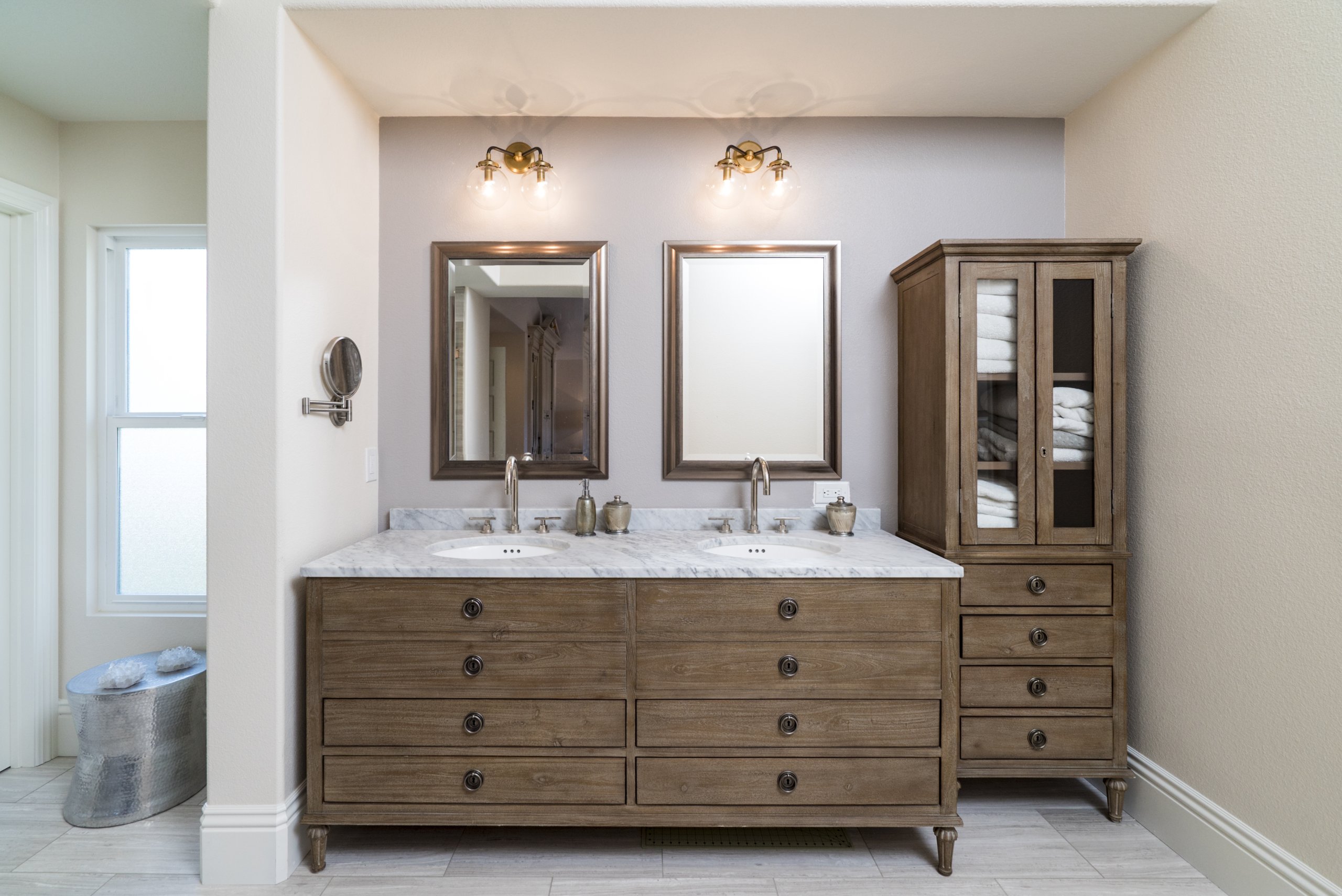
#33. Master Bathroom Renovation with Large Shower
This master bath renovation project provided several required solutions from the client. The client needed more storage space, wanted an expansive shower and privacy stall for the toilet. One of our professional residential designers reconfigured the space to deliver exactly what the client wanted with finishes that matched their style and natural design affinity. The designer used marble countertops with a custom natural wood vanity. Across from this vanity is a full sized walk-in shower with stunning stone from floor to ceiling. The shimmery stone catches the light and provides for beautiful light shimmers. We LOVE the stone design in two tones patterns.

#34. Laguna Beach Master Bathroom Renovation with Barn Door
This Laguna Beach master bathroom remodel is stunning. The design detail makes this master bathroom remodel get a lot of attention. We absolutely LOVE this blue barn door that is providing privacy to the shower vestibule. Dare to dream of an entire separate room for your shower and dry off area; this is a popular new feature in master baths as of recent. Another design detail that really draws you in is the chevron natural brick flooring. Not only is this beautiful, it’s also low maintenance! We LOVE low maintenance materials. The built-in tub provides a relaxing space directly across from his and hers vanities with custom medicine cabinets. Dim the lights, light your candle and prepare to drift away in relaxation. To see the complete Laguna Beach master bathroom remodel portfolio, click here>>
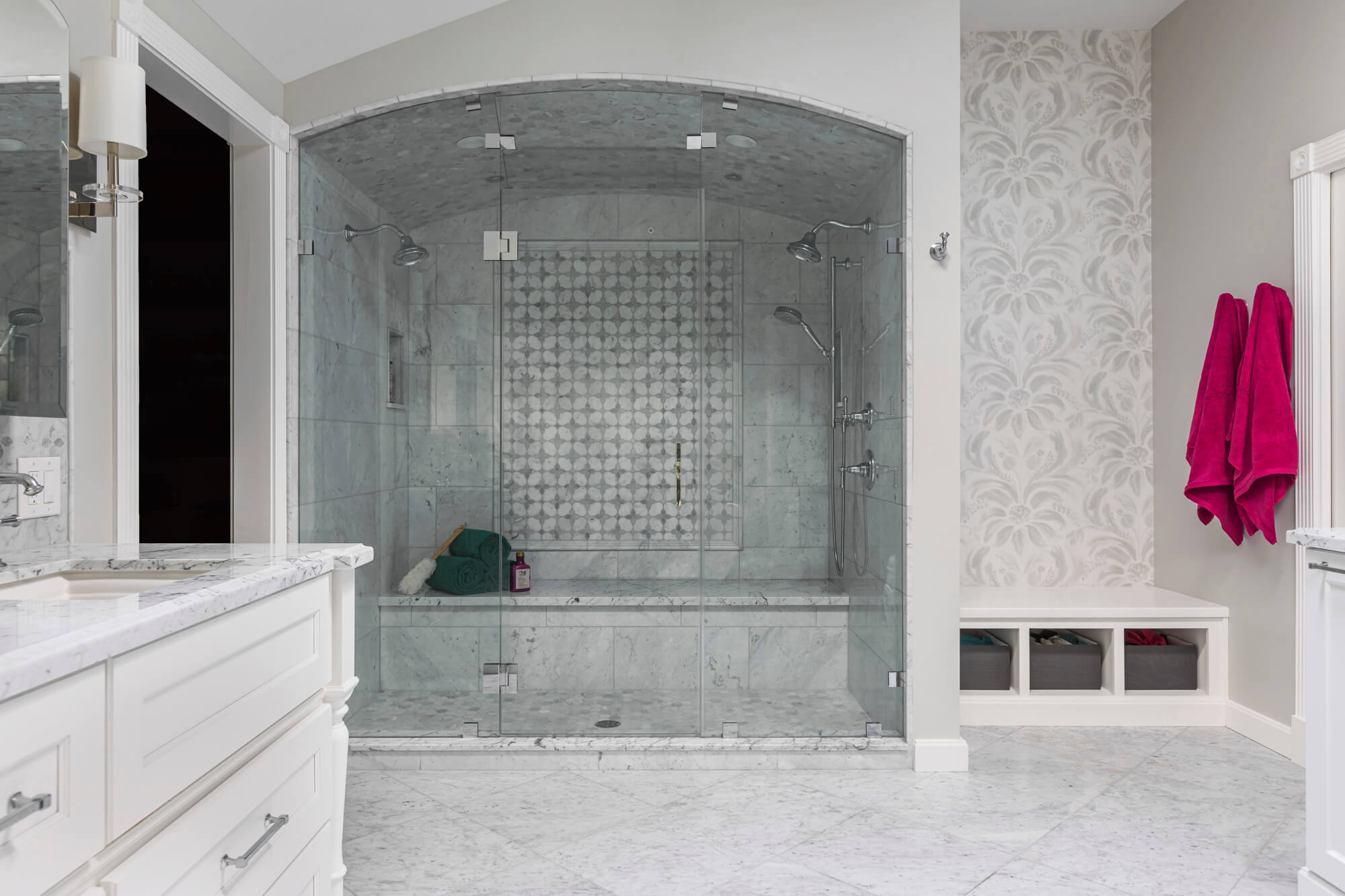
#35. Mission Viejo Master Bath Remodeling Project
This Mission Viejo master bath make over used transitional design with clean lines, arched shower detail, ornate shower tile detail on the shower floor and shower ceiling. To say this feels lavish is an understatement. This master bath remodel pulls out all the stops and is nothing short of breath taking. The shower itself has dual shower heads on each end of the shower, making a shower for two, convenient and roomy! Also note the convenience of a hand-held shower head number 3, enabling you to sponge bath if necessary. The shower bench takes advantage of universal design, making it easier to age with grace in this bathroom. This bathroom also features ample storage in the vanity as well as a custom designed armoir on the opposite side of the bathroom. This remodel also incorporated a free standing tub and darling chandelier. To see the complete Mission Viejo master bath remodel portfolio, click here>>
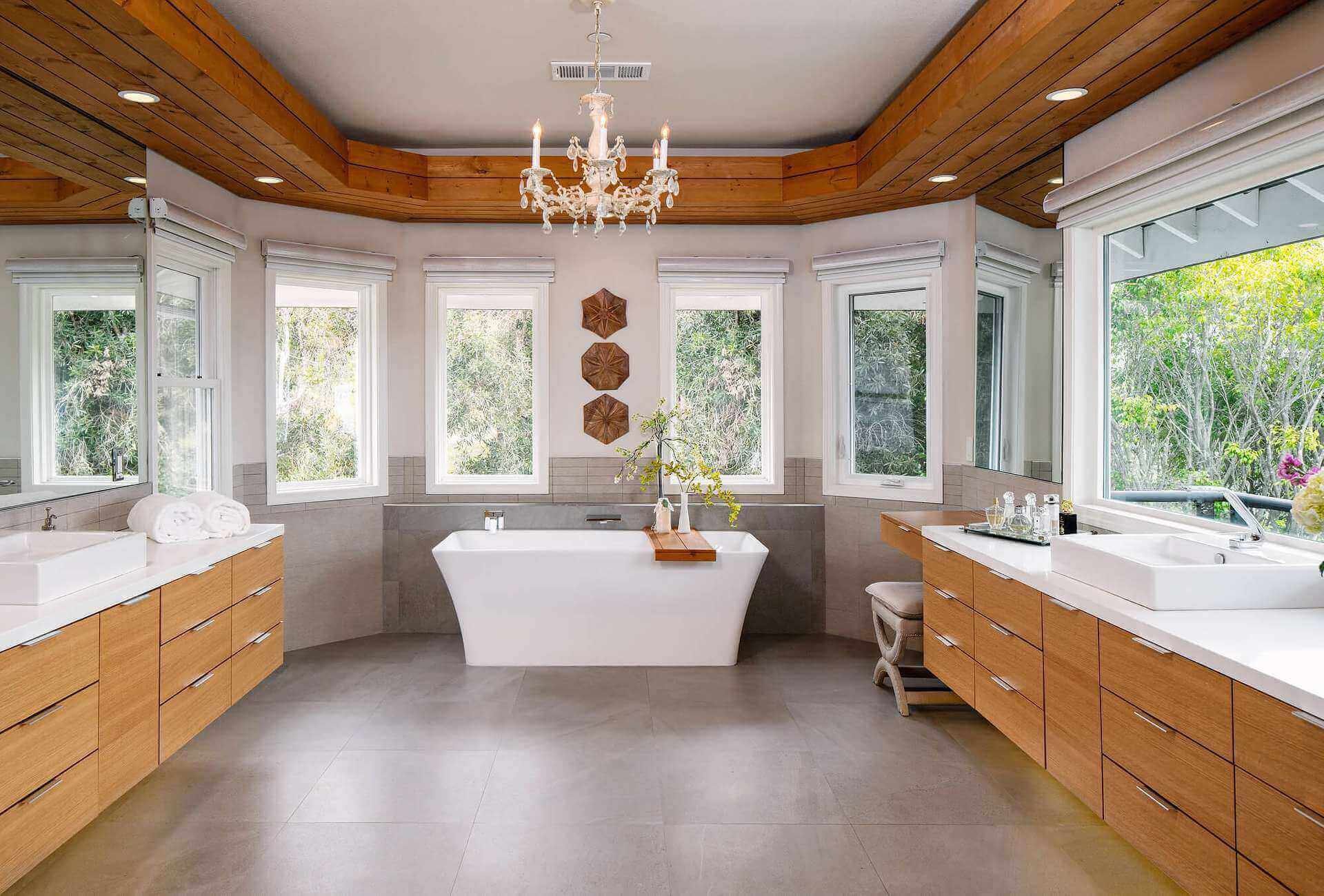
#36. San Clemente Luxury Master Bath Remodel
This San Clemente master bathroom remodel is another show stopper; we know everyone does not have this much space to work with, or you may not see the space the way our professional designers space plan. Either way we will be moving onto more modest sized bathrooms shortly. Until then, let’s take in this stunning md-century modern master bathroom design. This master bathroom remodel featured a free-standing tub as it’s statement piece soaking in all the natural light made available with new windows to this second story bath remodel. This design has the walk-in shower compartmentalized off to the side of the expansive main area. The custom vanities were designed specifically for the client’s habits with specific spots designed for hair tools, cosmetics storage, and grooming tools. We LOVE how this mid-century modern design has a charming chandelier to dress up the clean lines, giving this space a very relaxing and elegant vibe. To see the complete San Clemente bathroom remodel portfolio, click here>>
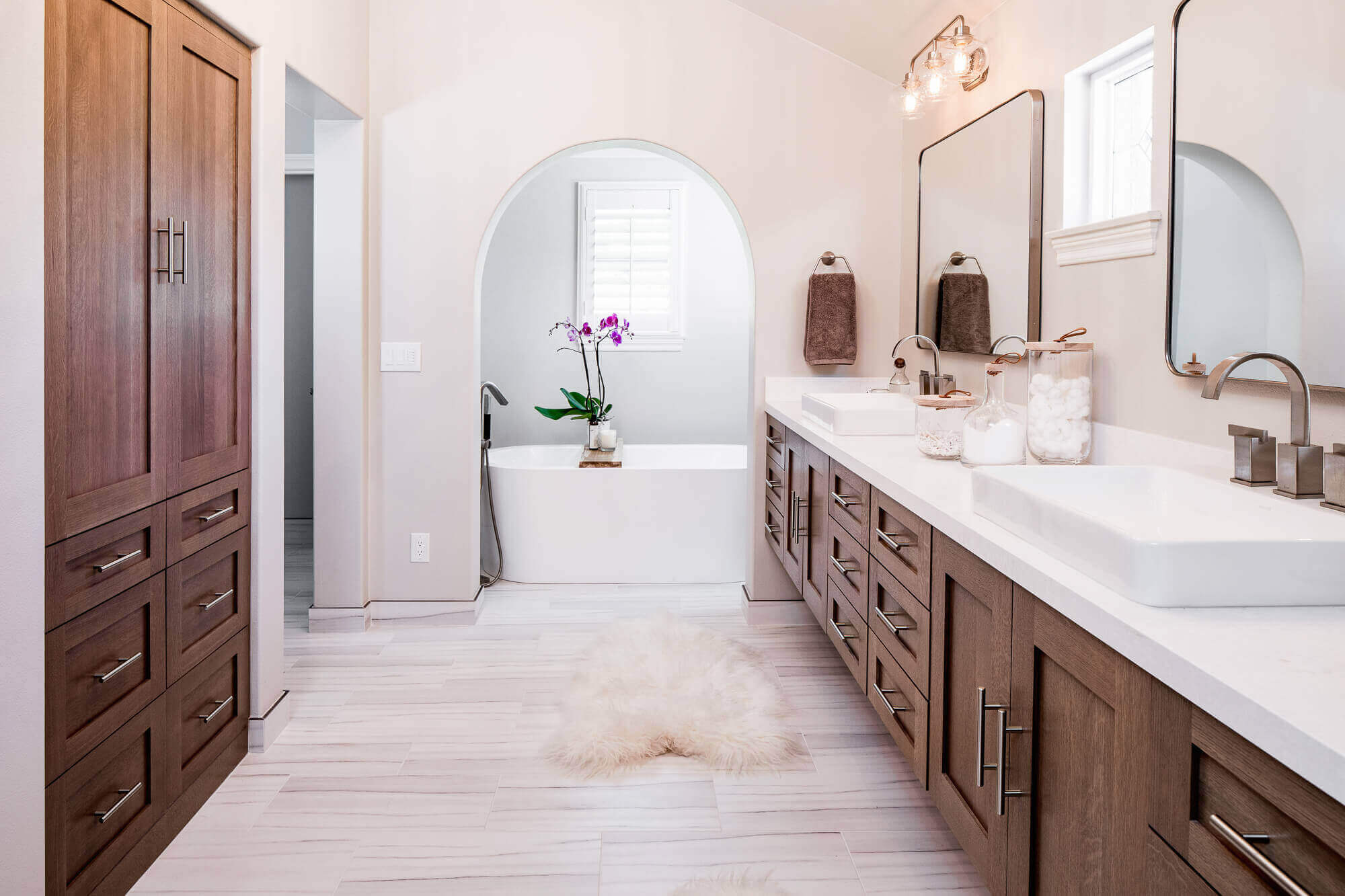
#37. Ladera Ranch Master Retreat Renovation
This Ladera Ranch master bath remodel set out to solve the client’s need for more storage and less wasted space. Prior to the remodel, there was a vanity for make-up application where the current custom storage unit is on the left in the photo. This gave her as much storage as she could dream of. We also removed the built-in tub with the 1980s shower deck and replaced it with this exquisite free-standing tub that we LOVE. The soft archway entrance to the tub room provides for a luxurious and relaxing space. While not visible in this photo, there is also a beautiful modern gold chandelier hanging from the vaulted ceilings in this remodel. Just out of site to the left of the tub through that door way is the full sized shower with incredible space and dual shower heads. To see the complete Ladera Ranch master bath remodel portfolio, click here>>
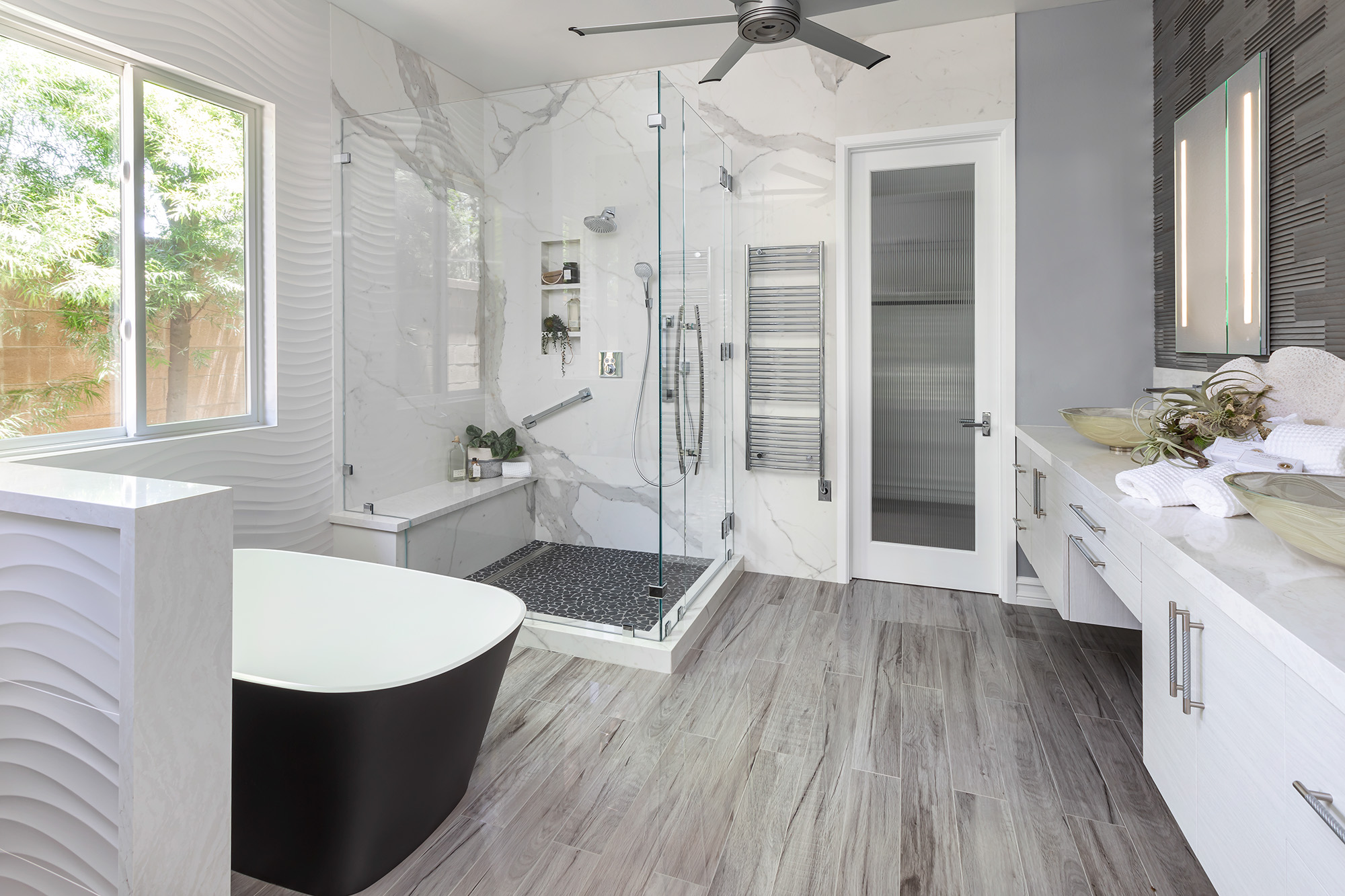
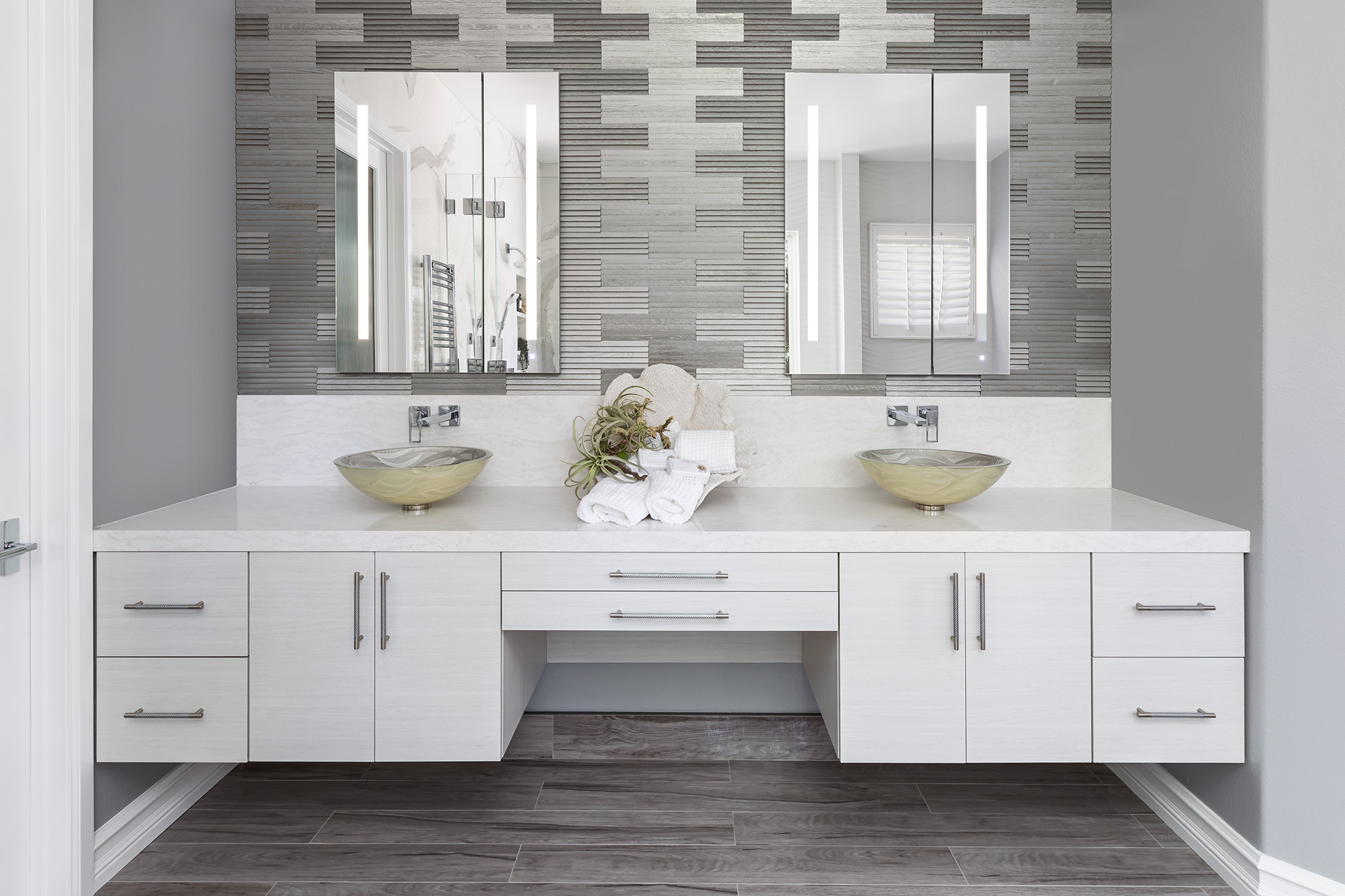
#38. Corona Del Mar Master Bathroom with Ceiling Fan
This Corona Del Mar master bathroom remodel is a concert of design textures and colors delivering a beautiful place to wake up to every morning. The wavy white textured stone tile adds a luxurious feel on the floor to ceiling wall covering. The shower tile uses the same floor to ceiling coverage making this space feel vast and expansive. We absolutely LOVE the pebble flooring in this master bath design, giving a natural feel into this otherwise stone covered design. The floating vanity has dual sinks with those fancy mirrors that include adjustable built-in lighting. This bathroom design also included universal design by having the bench in the shower as well as grab rails in the toilet space and shower space. The ceiling fan is a detail you may have never considered in your master bath, but after long blow dry sessions, you can imagine on a hot southern California day that it may be just what the remodel doctor ordered. To see the complete Corona Del Mar master bath remodel portfolio, click here>>
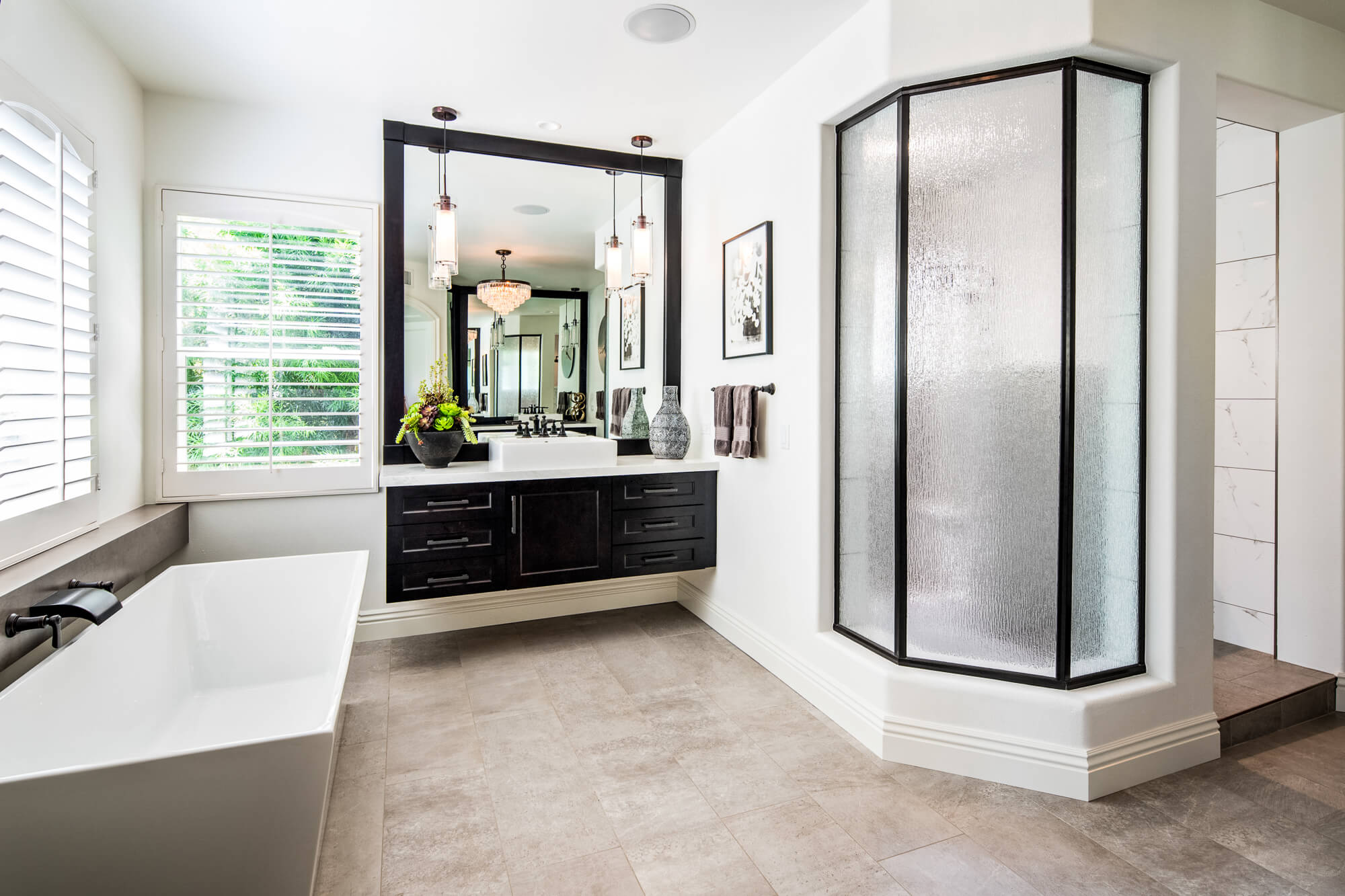
#39. Coto de Caza Bath Remodel with Shower Privacy Vestibule
This Coto de Caza master bathroom remodel is another example of the shower enclosure having its own privacy space as well as dry off area and free-standing tub. The unique space design in this master bat remodel provides separate space for the his and her floating vanities, giving each person their own personal space for getting ready for the day. This view of the remodel is only a portion of the exquisite design provided by the Sea Pointe designer. On the other side of this shower enclosure, you’ll find the most charming tile used on the half shower wall with zero threshold shower entry, making this a fabulous design for aging in place. The classis shower design is a place you’ll LOVE showering in every day; dual shower heads and a hand held shower head also make this uber convenient. To see the complete Coto de Caza master bath remodel portfolio, click here>>
#40. Master Bath Remodel with Surprise Shower Tub Combo
This Irvine master bathroom remodel combines sophistication with nature. The designer combined natural textures and tones to create the relaxing and calming feel this master bath provides. The floating vanity has dual above counter mounted sink basins with beautiful quartz countertops that have beautiful gray veining. This bathroom design used rugged and uneven tiles as the backsplash to bring in more of the feel of nature. You’ll note just to the left you see a peek-a-boo portion of this overstated shower. Not only is this shower expansive and lush, it sits right in front of a jetted bath tub. We think you’ll LOVE how this shower tub combo looks straight on. While this master bath is not incredibly large, it has all the features you would want to feel the spoils of a spa. To see the complete Irvine master bath remodel, click here>>
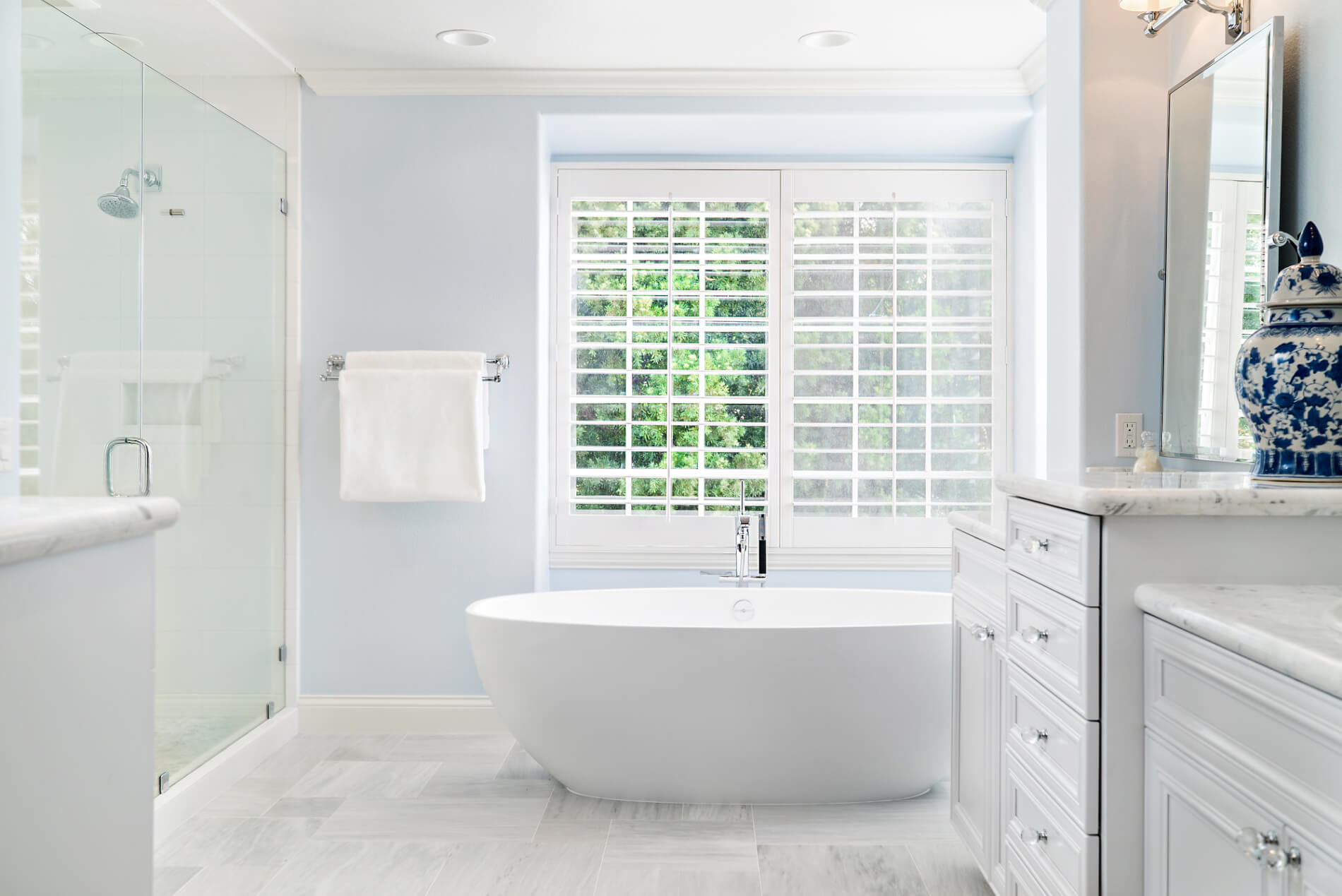
#41. Trabuco Canyon Bathroom Renovation Turn Oasis
This Trabuco Canyon master bath remodel is what retreats are made of. The subtle use of calm colors, soft shapes, crisp chrome, and bright white cabinetry make this space relaxing and rejuvenating. This master suite boasts dual vanities, free-sanding tub, and walk in shower. The frameless glass shower enclosure adds to to the calm ambiance this master retreat is giving off. We LOVE the simplicity of this calming oasis. To see the complete Trabuco Canyon master bathroom remodel, click here>>
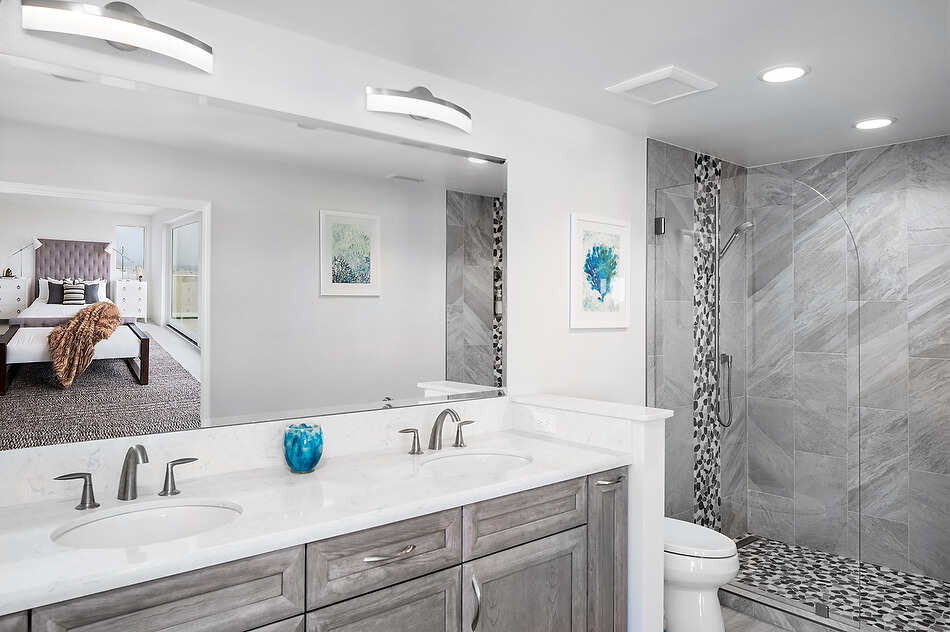
#42. Capistrano Master Bath Remodel with Beach Theme
This Capistrano Beach master bath remodel design used natural textures and colors to bring the beachy feel indoors. Dual undermounted sinks in this vanity provide for ample space for both of you to get your day started in this master bath. The walk-in shower has a glass frameless enclosure, keeping sleek lines and a clear view of the shower design detail that uses pebble flooring and accents; also note this shower does not have a shower door, another detail making this design have the beachy feel we LOVE. To see the complete Capistrano Beach master bath portfolio, click here>>
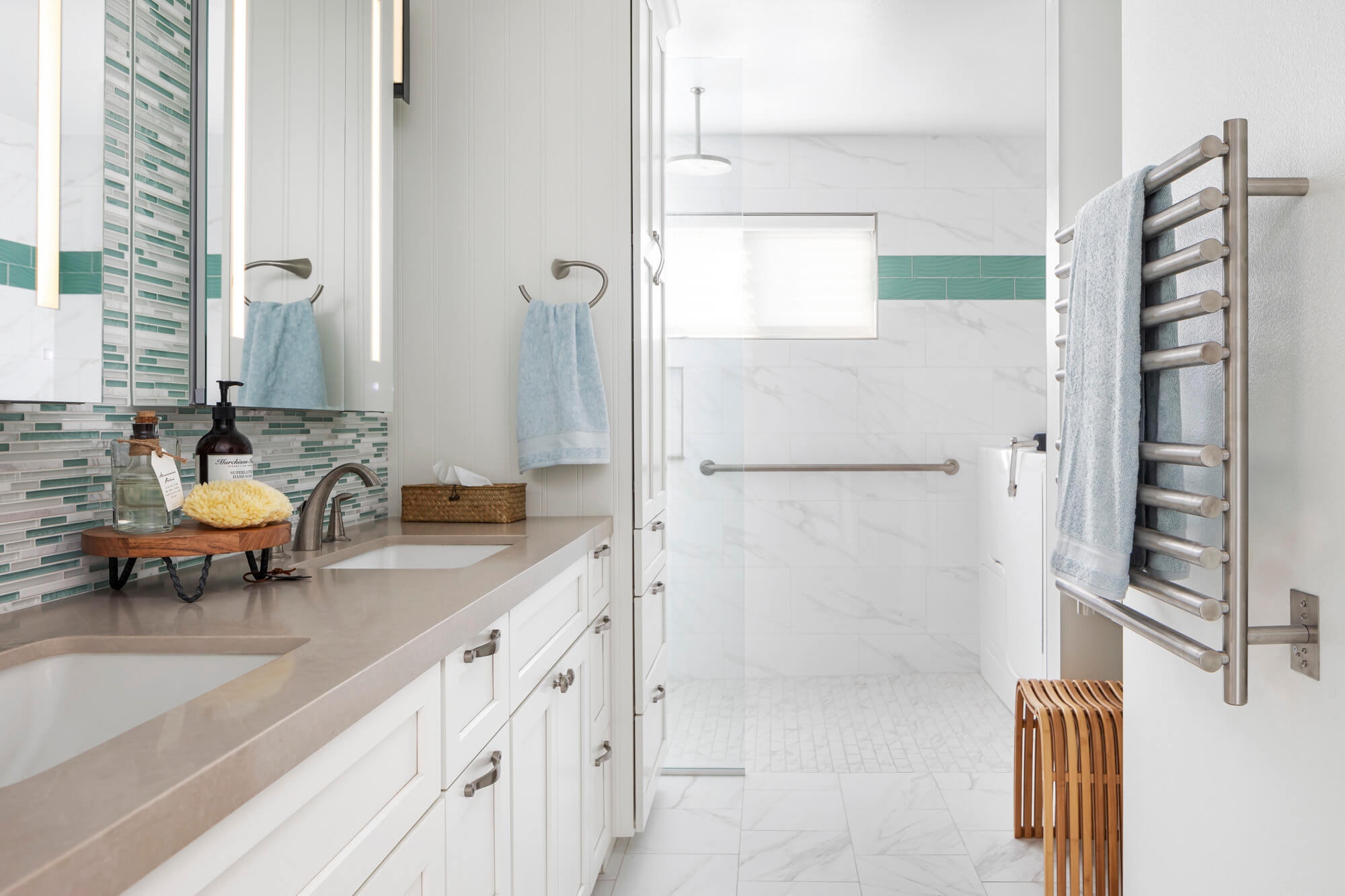
#43. San Clemente Master Bath Renovation with Universal Design
This San Clemente master bath remodel provided the aging in place solution this couple needed. This bathroom is decked out with Universal Design to support the aging and medical needs of the client. This master bath remodel incorporated extra wide entry way with a barn door, making it easier to open and close from a wheelchair. This remodel also incorporated a zero threshold entrance to the shower enabling the client to wheel into the shower; the shower has 3 different positioned grab bars, both a standard shower head and hand-held shower head making it easier to shower with a disability. You can see a peek-a-boo view of the walk-in-bath-tub. This tub is specifically designed so you can conveniently get in and shut the door and then fill up the water; its equipped with its own grab bars as well. We LOVE keeping clients in their home by providing the necessary accommodations to live comfortably. To see this complete San Clemente bathroom remodel, click here>>
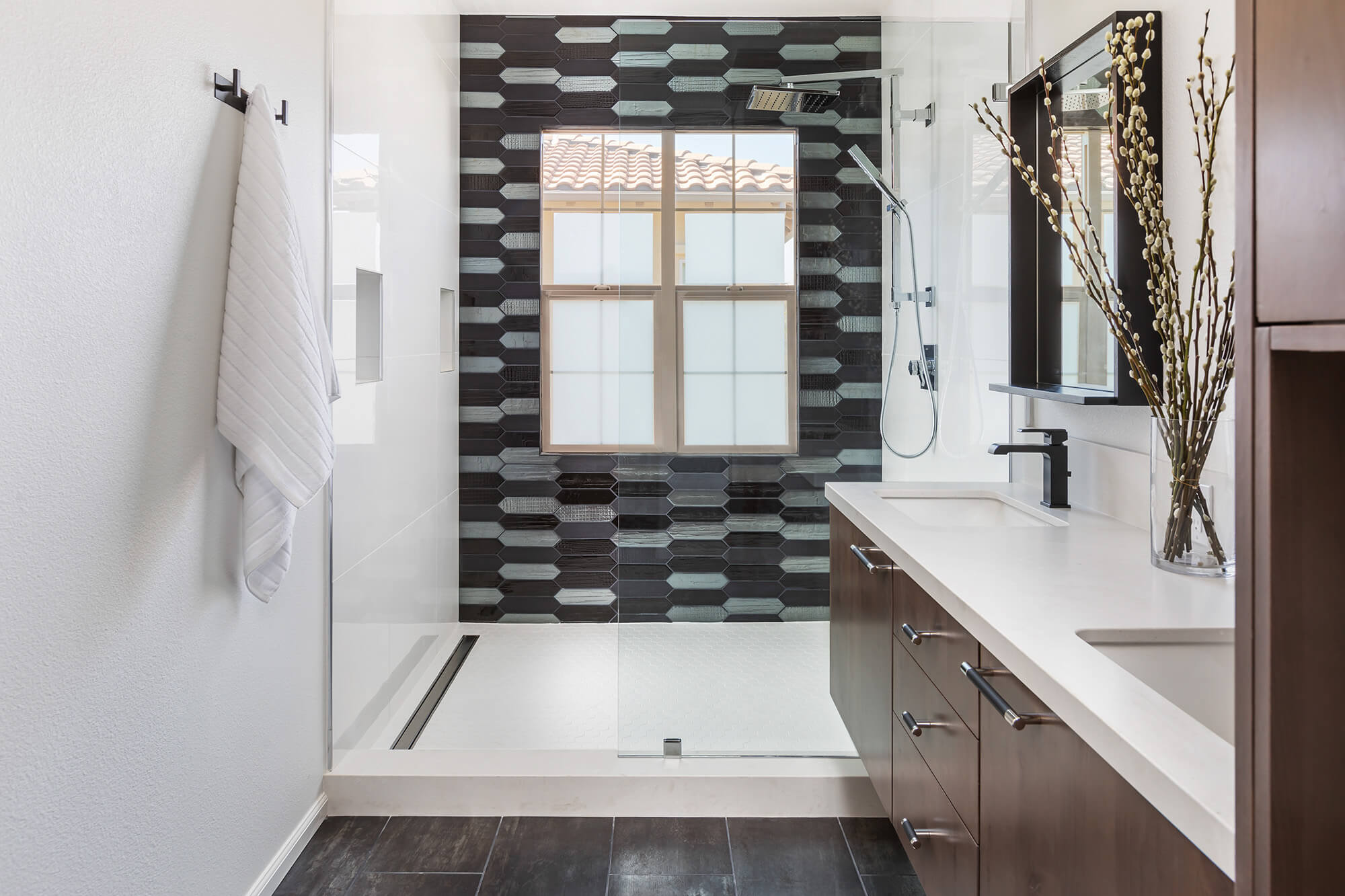
#44. Foothill Ranch Small Master Bath Remodel with Exquisite Tile Design
This Foothill Ranch master bath is more inline with a modest sized master bathroom. The designer set out to provide more storage, remove the dual tub/shower combo and replace with a walk-in shower as well as provide dual sinks and mirrors. The custom designed tile pattern is mesmerizing and provides intrigue to the design. The custom vanity solved the storage need while still providing an open and airy feel to this smaller sized master bathroom. We LOVE the clean lines on a frameless shower door; another design trick to make your space feel bigger and more expansive. To see the complete Foothill Ranch master bath remodel portfolio, click here>>
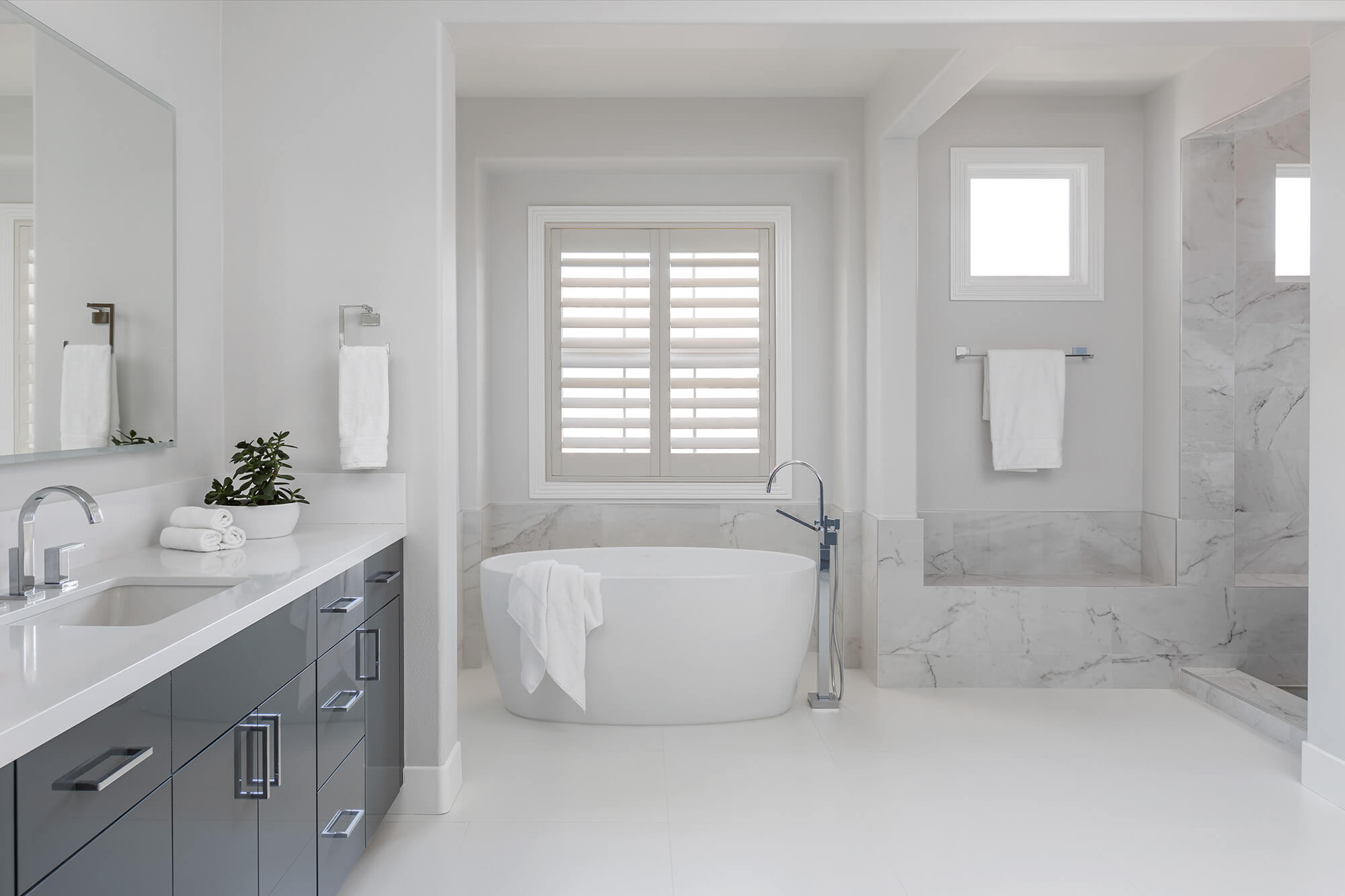
#45. Newport Coast with Floor to Ceiling Tile
This Newport Coast master bathroom photo shoot reveal brought tears to the customers eyes; they LOVED the clean lines, modern design with soft touches. The floating vanity has a single sink and mirror with built-in adjustable lighting. The free-standing tub provides soft lines with the oval tub, giving an additional design element that adds intrigue. The walk-in shower was designed so that it does not need a door and keeps the water splashes in. We LOVE the floor to ceiling use of tile in the shower; talk about feeling luxurious, we feel it! To see the complete Newport Coast master bath remodel, click here>>

#46. Irvine Guest Bathroom Remodel with Pendant Lights
This Irvine hall bath remodel stays on point with function and beauty. The pendant lights add a bit of charm and pop of fun into your bathroom where you’re not expecting it and we LOVE unexpected design elements that make you smile. This walk-in shower has plenty of space with it’s rain shower head and hand-held shower head. The shower bench adds convenience for seating as well as a place for your toiletries in the shower. The frameless shower door makes this guest bath feel just a little bit bigger by having no frame and clean lines. To see the complete (bonus – whole home remodel pics included) Irvine guest bath remodel portfolio, click here>>
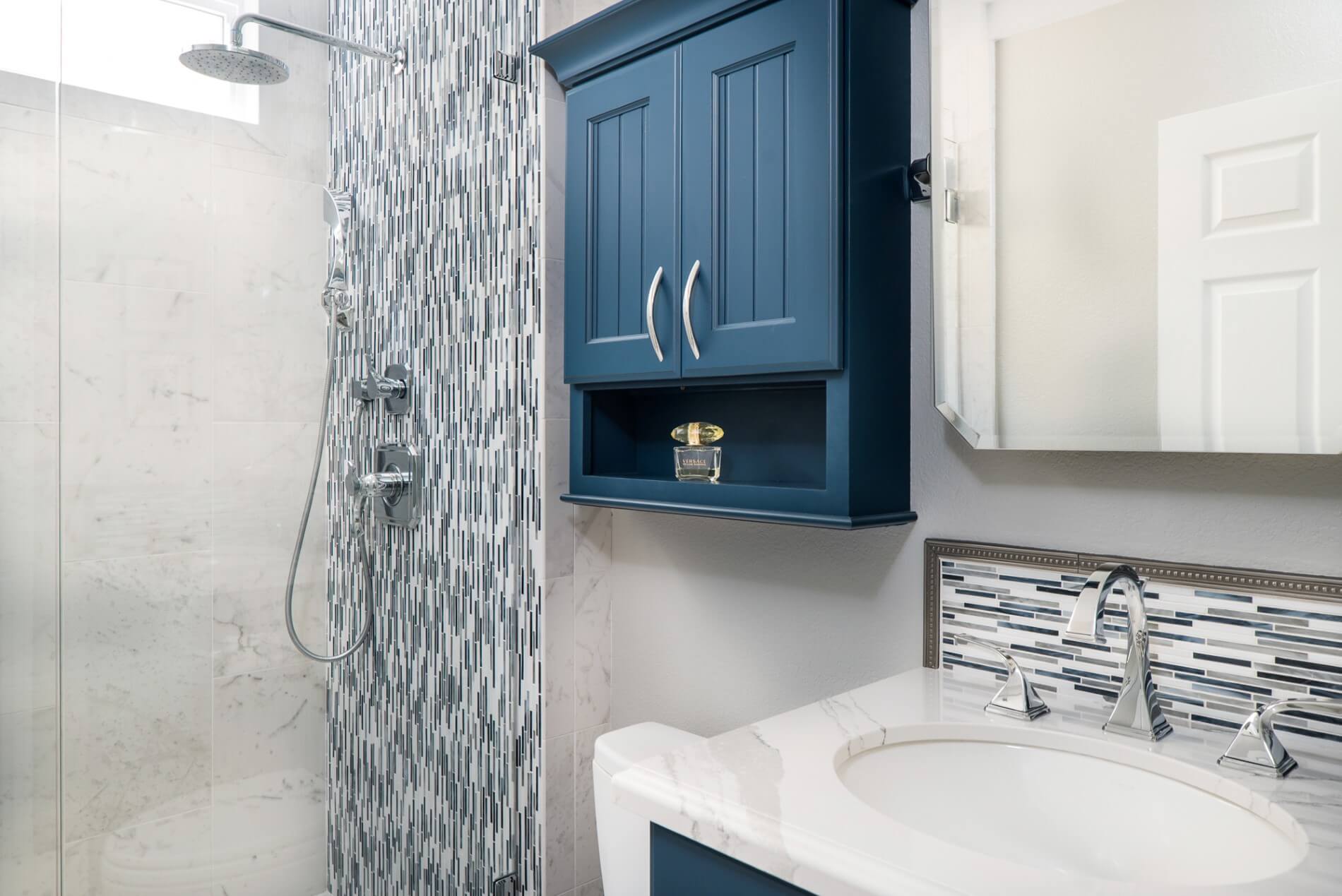
#47. Small Mission Viejo Bath Remodel with Design to Feel Big
This Mission Viejo hall bath remodel is simple and elegant using classic blue on both the vanity and custom medicine cabinet. Quartz countertops were used with a beveled edge, giving this a traditional design. The sink backsplash and shower statement wall are designed in glass tile of varying shades of blue and white to match the classic blue cabinetry. The shower has both a rain shower head as well as a hand-held shower head. The frameless glass shower enclosure makes this small space feel bigger and we LOVE design tricks that make your same space feel bigger. To see this Mission Viejo bathroom remodel with whole home bonus pics, click here>>
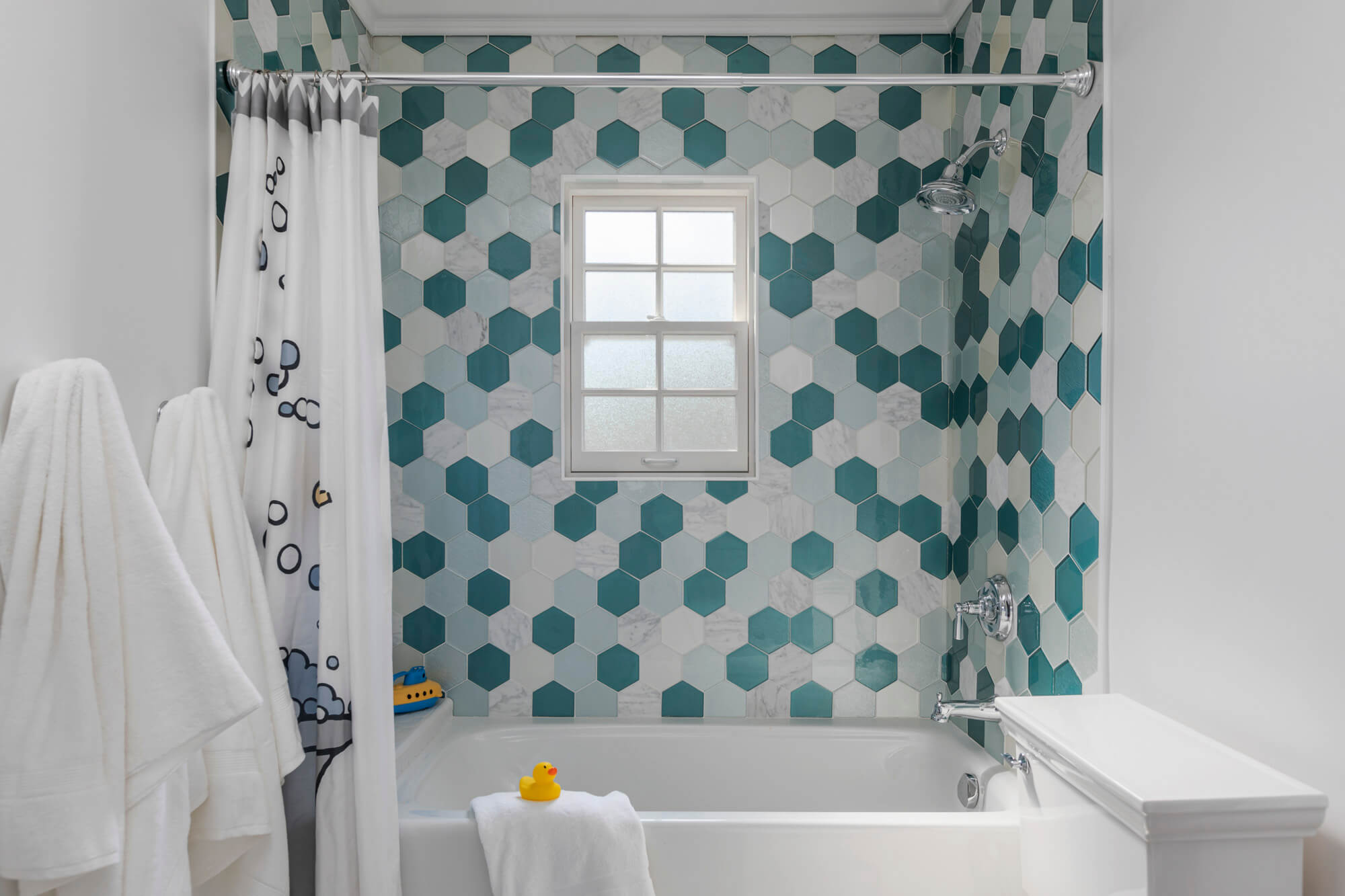
#48. Laguna Beach Jack and Jill Bathroom Remodel
This Laguna Beach Jack and Jill bath remodel used fun and bright colors for the kids adjoining bathroom. The popular mosaic tile brings a sense of fun to this space. The ceiling height tile also makes this space feel bigger through the use of this design technique. This bathroom also used a vanity with a pull out so the children could have a stool to reach the sink. We LOVE modern conveniences that help our littles learn healthy habits of washing and hands and brushing teeth by making it convenient. To see the complete Laguna Beach Jack and Jill bathroom remodel portfolio, click here>>
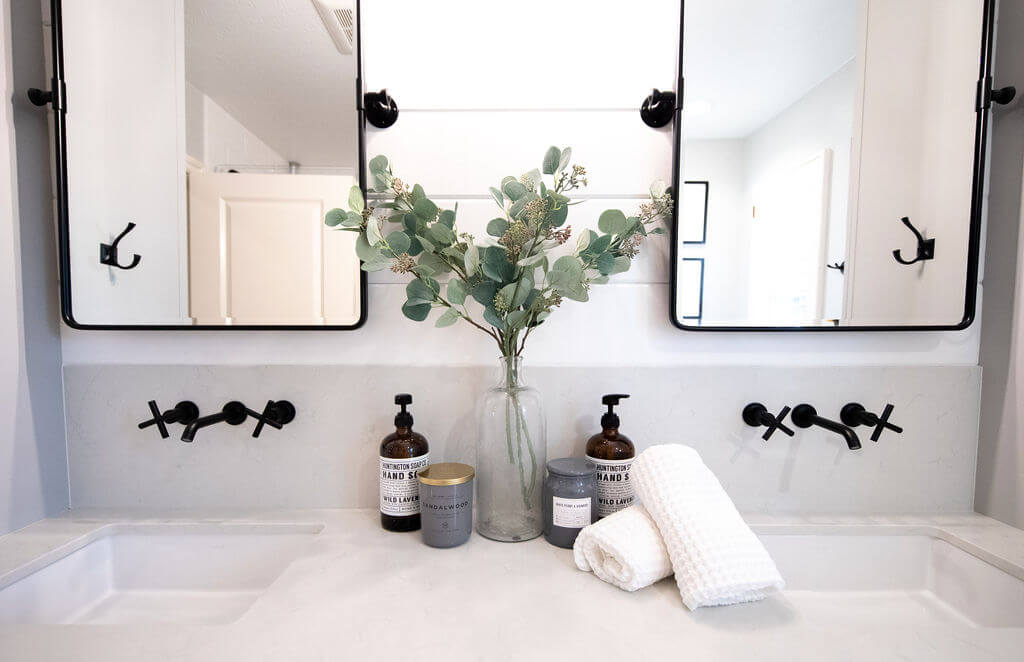
#49. Ladera Ranch Rustic Hall Bath Remodel
This Ladera Ranch hall bath remodel had big expectations to meet; three sisters were sharing one tiny bathroom and it hardly met their growing needs as each of the sisters started using more hair products and make up as well as want more time in the bathroom, quarters were tight. Sea Pointe’s designer Natalie came to the rescue with a design that not only met their functional needs but provided the farm house feel with the popular rustic accessories. We LOVE how this bathroom was designed to have two floor-to-ceiling storage cabinets giving the girls plenty of space for all of their growing grooming needs. To see the complete Ladera Ranch hall bath remodel, click here>>
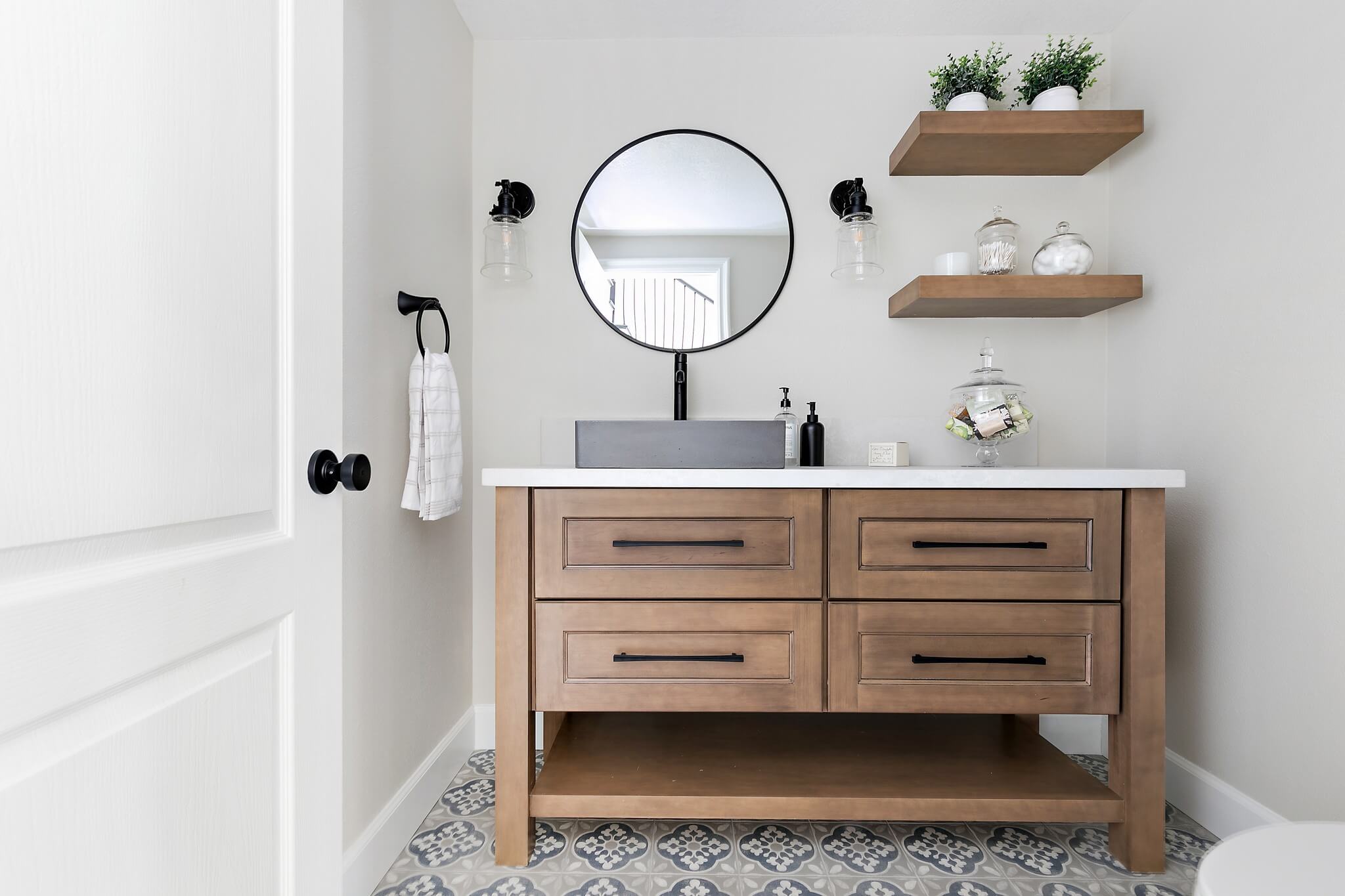
#50. Newport Beach Powder Bath Provides Hotel Like Vibe
This Newport Beach small powder bath makes great use of natural texture and color. The smaller patterned tile on the floor give the illusion of the space being larger due to the pattern looking as though it is repeated a lot. This custom designed vanity uses the same powder coating the rest of the accessories in the powder bath to give the charming and rustic feel. We LOVE the floating shelves that enable you to display decor or storage space while keeping the area as open as possible in this small space.
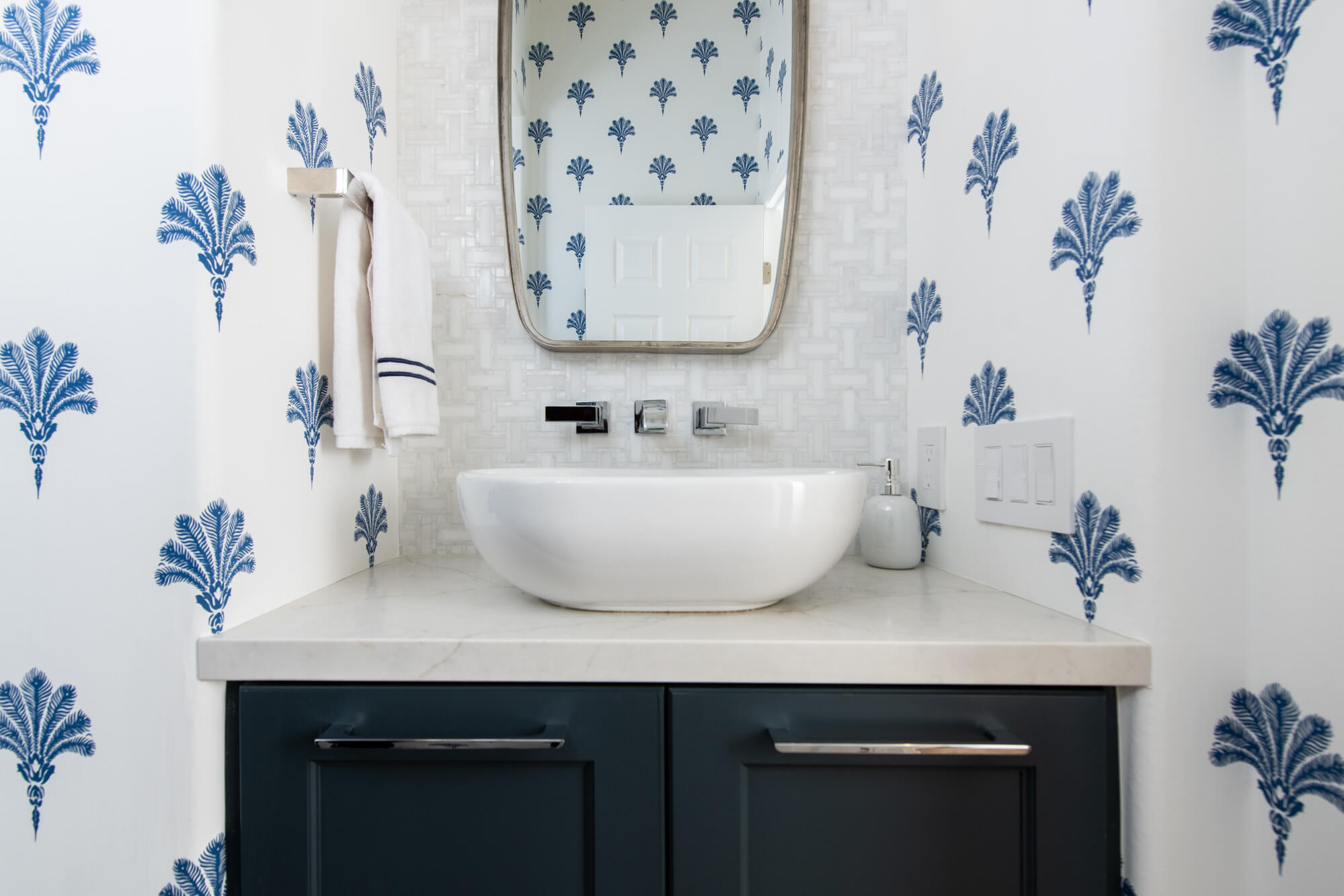
#51. Powder Bathroom Remodel Gives Luxury Feel
This tiny powder bath remodel is classic and elegant. It’s simple and functional with design pops that make your guests feel like they’re in a designer hotel restroom. This custom classic blue vanity has a bowl sink basin mounted on quartz countertops. The vanity is designed to conveniently keep the necessities in the vanity drawers where they’re easily reachable. The wall paper design is light and bright matching the vanity color to a tee. A beautiful ornate white backsplash was used which elevates this design to give you that luxury hotel feel. Who doesn’t LOVE feeling a little luxury in their own home?!
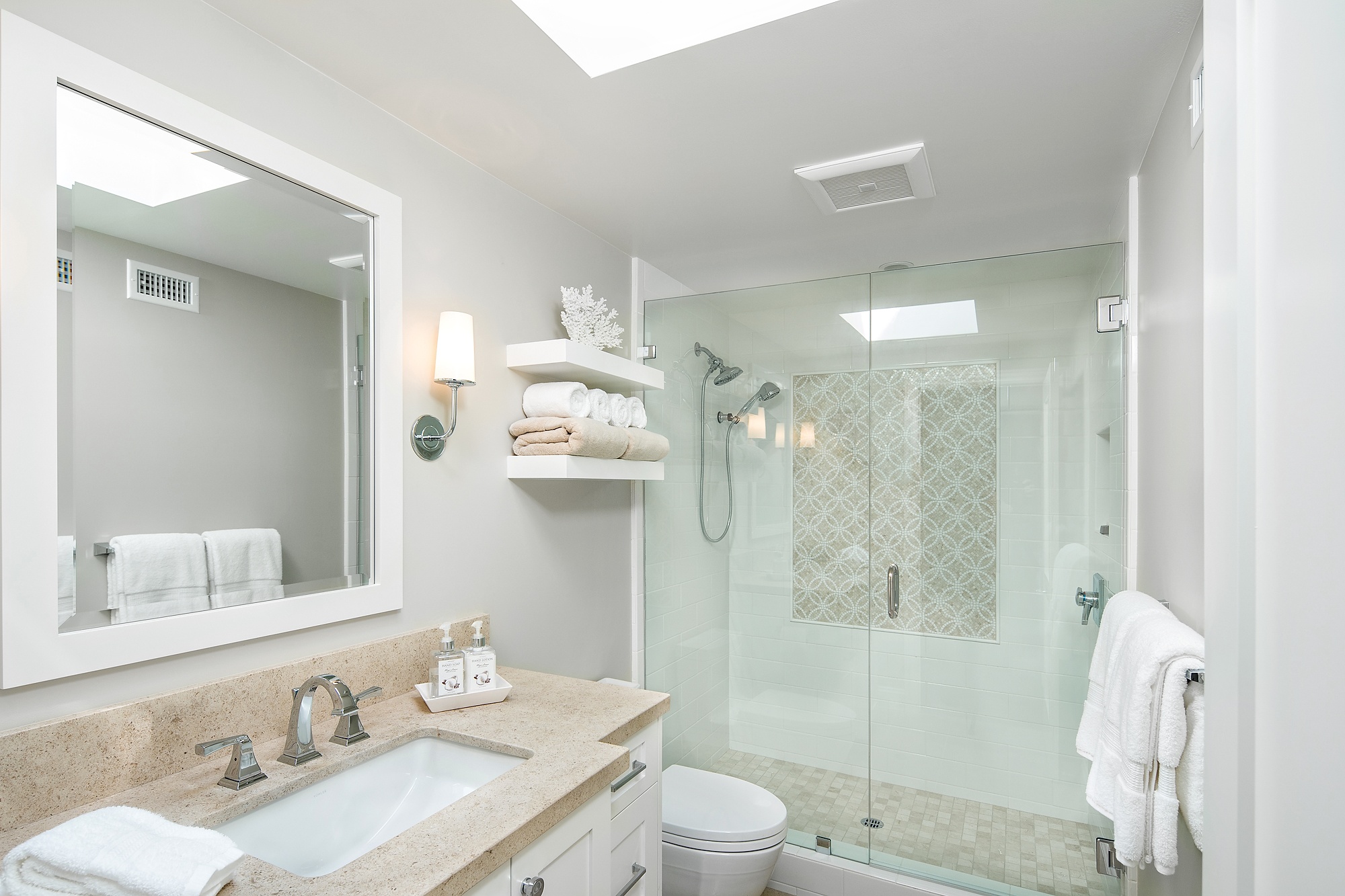
#52. Guest Bathroom Renovation Adds Light with Skylight
This guest bathroom makeover delighted the clients open, airy and simple design. The design uses modern design elements like undermounted sink with clean countertop lines; the countertop is quartz. The shower is also clean lined with a glass frameless shower enclosure. The mosaic tile inset adds a pop of fun and design into an otherwise clean and simple bathroom remodel. The mosaic shower flooring adds a pop of fun and playfulness to the design as well. We LOVE the skylight that was added to this bathroom renovation as it brings in natural light which always brightens a space up.
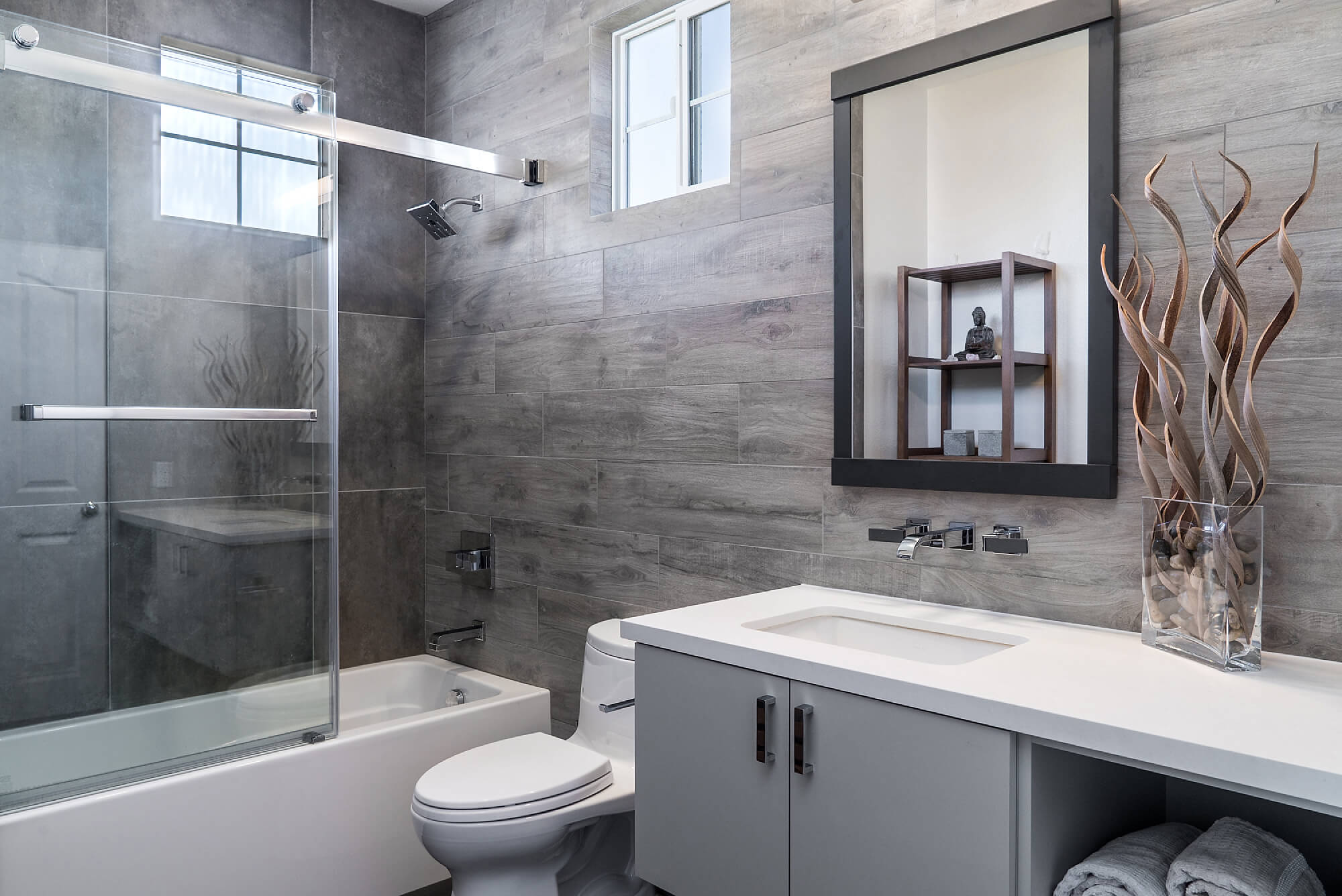
#53. San Clemente Bath Remodel Brings Nature Inside
This San Clemente full bath remodel brings nature right inside your home with the faux wood tile adorning the bathroom walls from floor to ceiling. The crisp chrome fixtures provide a stunning contrast between the natural wood texture and clean cabinet design. Also note the open storage in the vanity for guest towels and amenities you want to make readily available in your guest bathroom. The wall mounted faucet adds an additional floating illusion to match the floating vanity. Both of these make this space feel larger by nature of the open space. We LOVE open spaces in tight places!
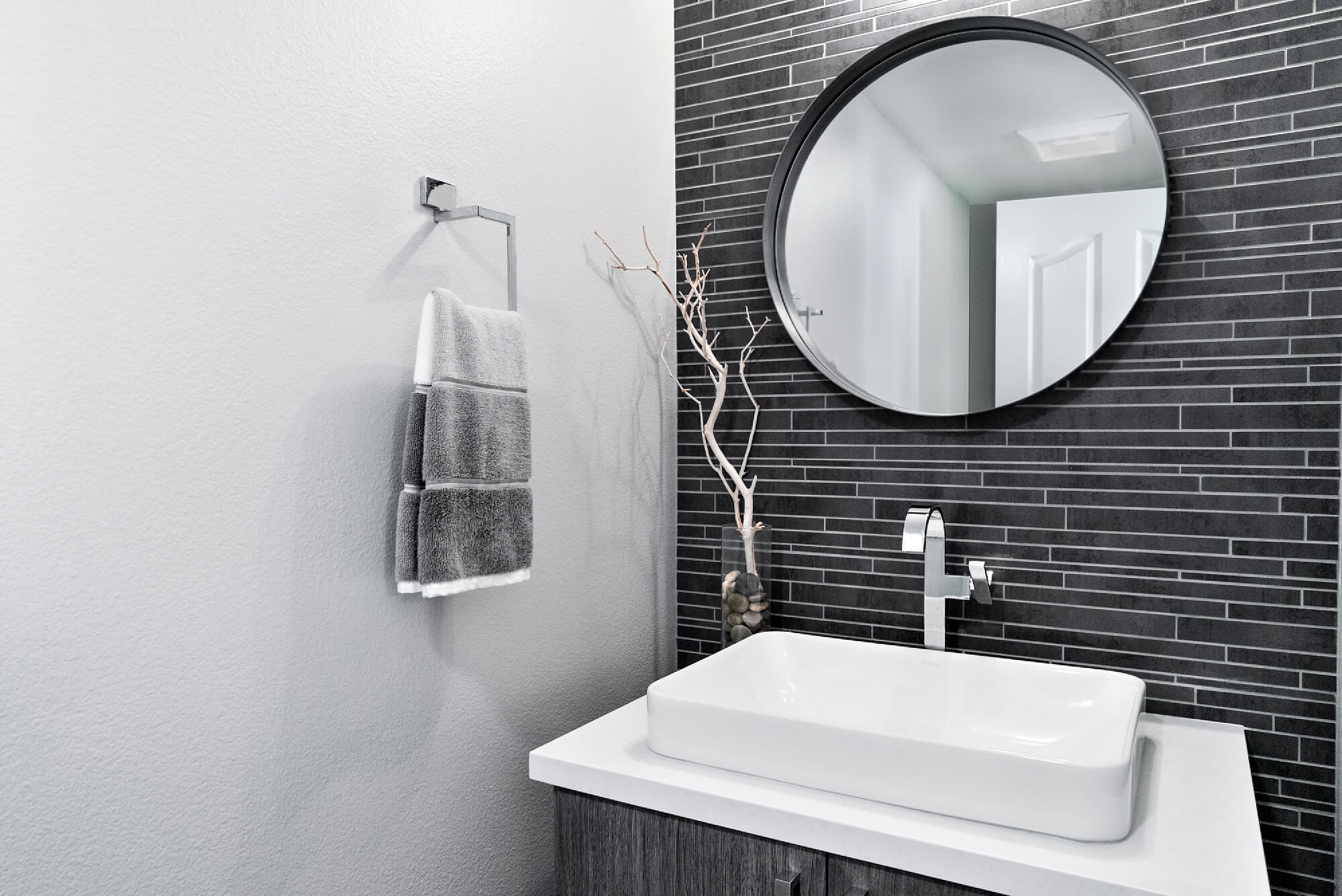
#54. Small Orange County Powder Bath Remodeling Project
This small hall bathroom renovation project provided big smiles to the clients. Prior to hiring Sea Pointe to design and build their powder bath (in addition to their master bath remodel). The space was not configured in a manner that worked in this bathroom. So our professional residential designer reconfigured the space to make this an easy entry and exit space with textures and shapes that add interest and depth to the hall bath design. The results were simple and under-stated and the clients were overjoyed as it’s exactly what they wanted.
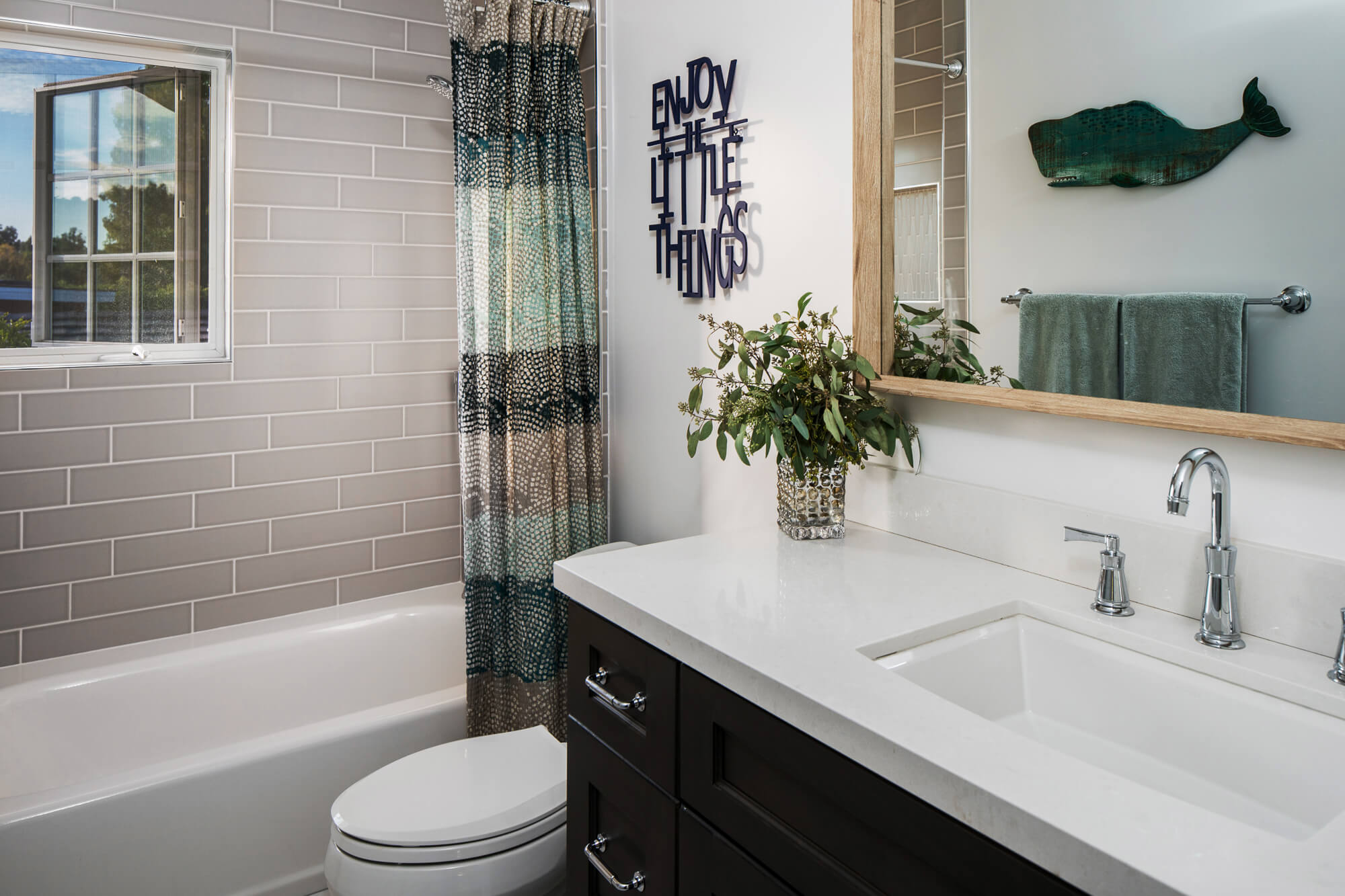
#55. Fun Kids Bath Remodel with Easy Updates Through Color and Accents
This kids hall bath is simple and fun. The homeowners kept the basics in neutral colors enabling them to change up this kids bathroom with new accent colors as often as they like. This is a fun design trick that designers use to keep your spaces on trend and updated as often as you have the whim. This client designed their colors around the whale decor hanging on the wall. The basics are simple, gray subway tile design, white tub, white quartz countertops on a black vanity. We LOVE the flexibility to remodel on a dime when the whim hits us. Or maybe your little is going through a phase and you want to add pops of this phase right into their bathroom. It’s as easy as accessorizing your outfit! Head on down to your home store and have some fun when you design with the basic essentials in neutral colors.
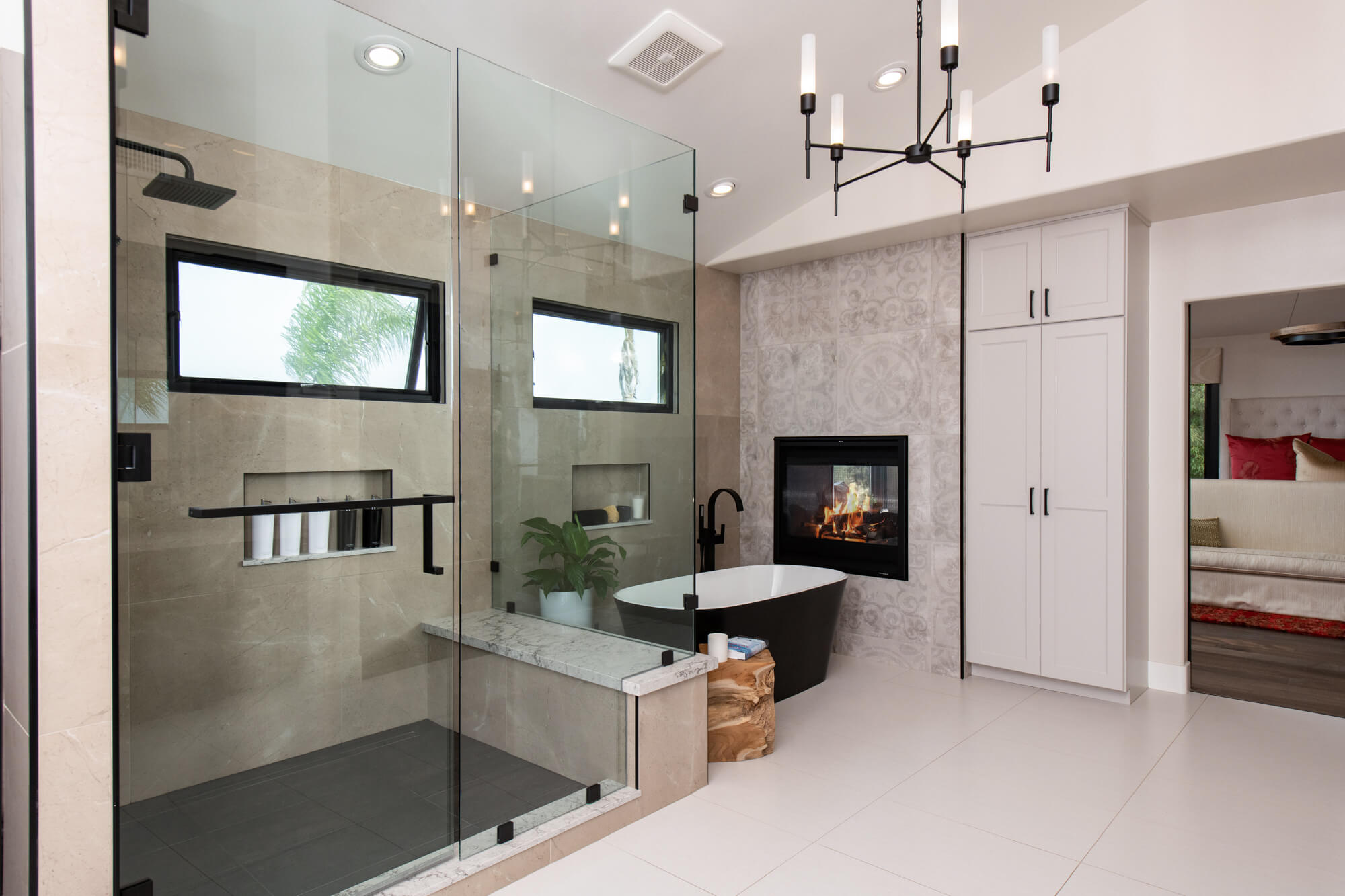
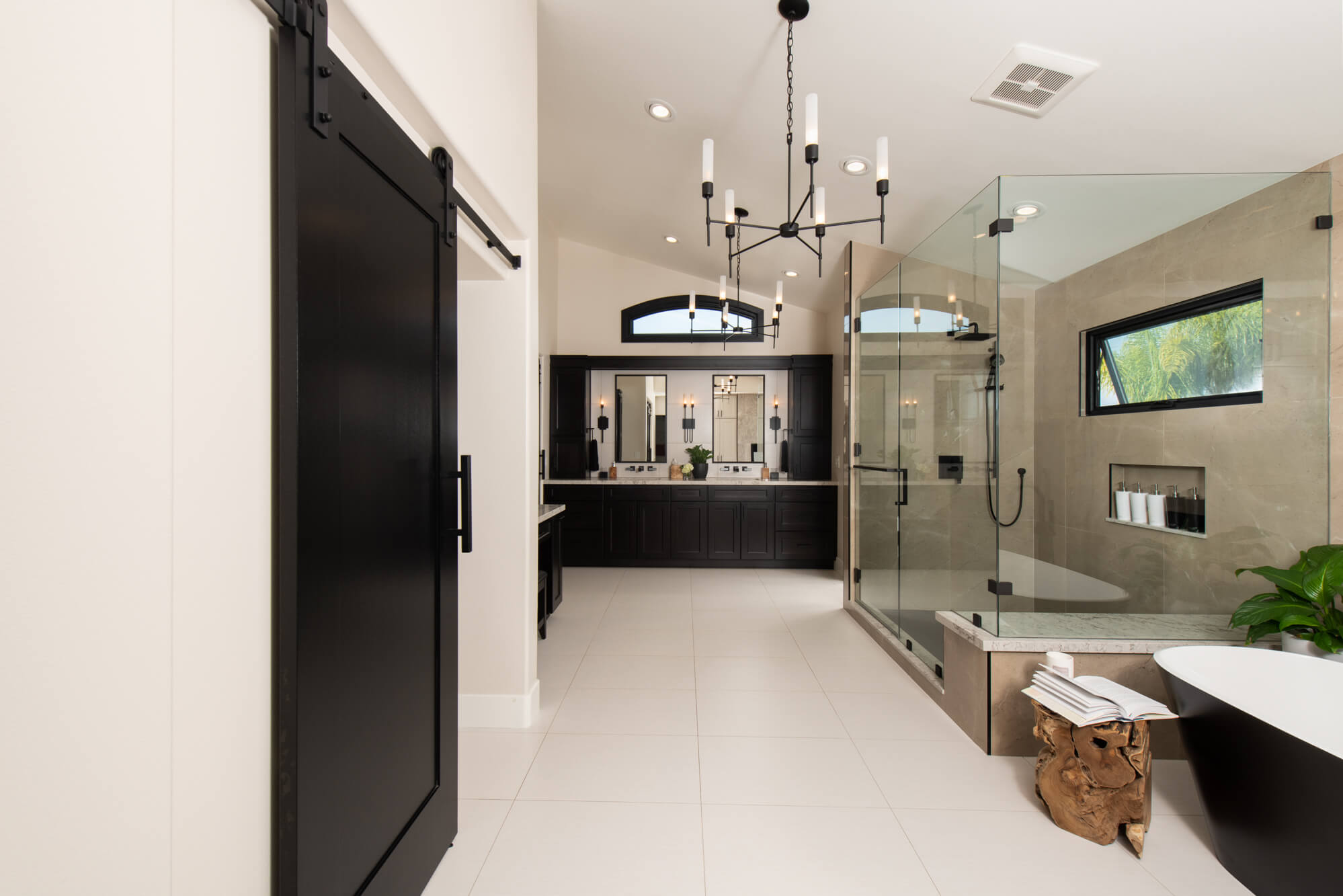
#56. Master Suite Make Over with All the Trimmings
This master bath remodel was a structural remodel. The original shower had a structural solarium window built into the shower roof line. This needed to be removed and reinforced structurally with a beam as well as matching exterior materials. This master bath also incorporated his and her closets and vanities. In addition to two vanities, there is also a make up settee. The free-standing tub is positioned fireside with beautiful porcelnosa tile surrounding the fireplace. This is the epitome of indulgence and relaxation in your own home spa.
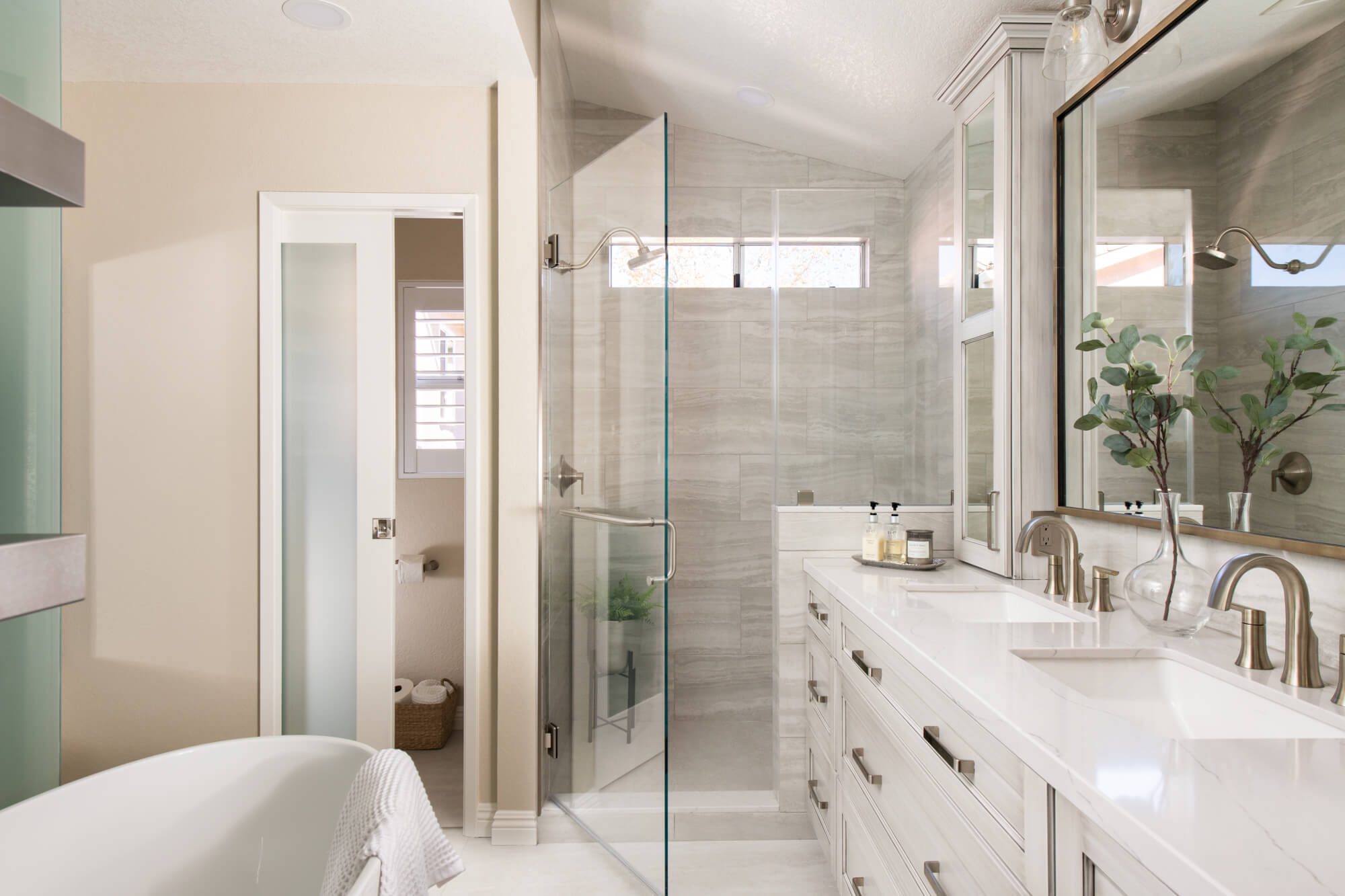
#57. Loft-like Master Suite
This master bathroom renovation needed to maximize space and provide a relaxing retreat. The clients decided to have both a free-standing tub adjacent to a glass screen wall separating the tub from the open-concept closet on the opposite side of the screened glass wall. Quartz countertops were used as well as the same quartz is used behind the mirror to provide a continuous and luxurious feel. The private toilet room uses a pocket door to maximize the space. Floating shelves also maximize space by providing an open and airy feel. The clients were ecstatic with their new master bath that brings a New York feel.
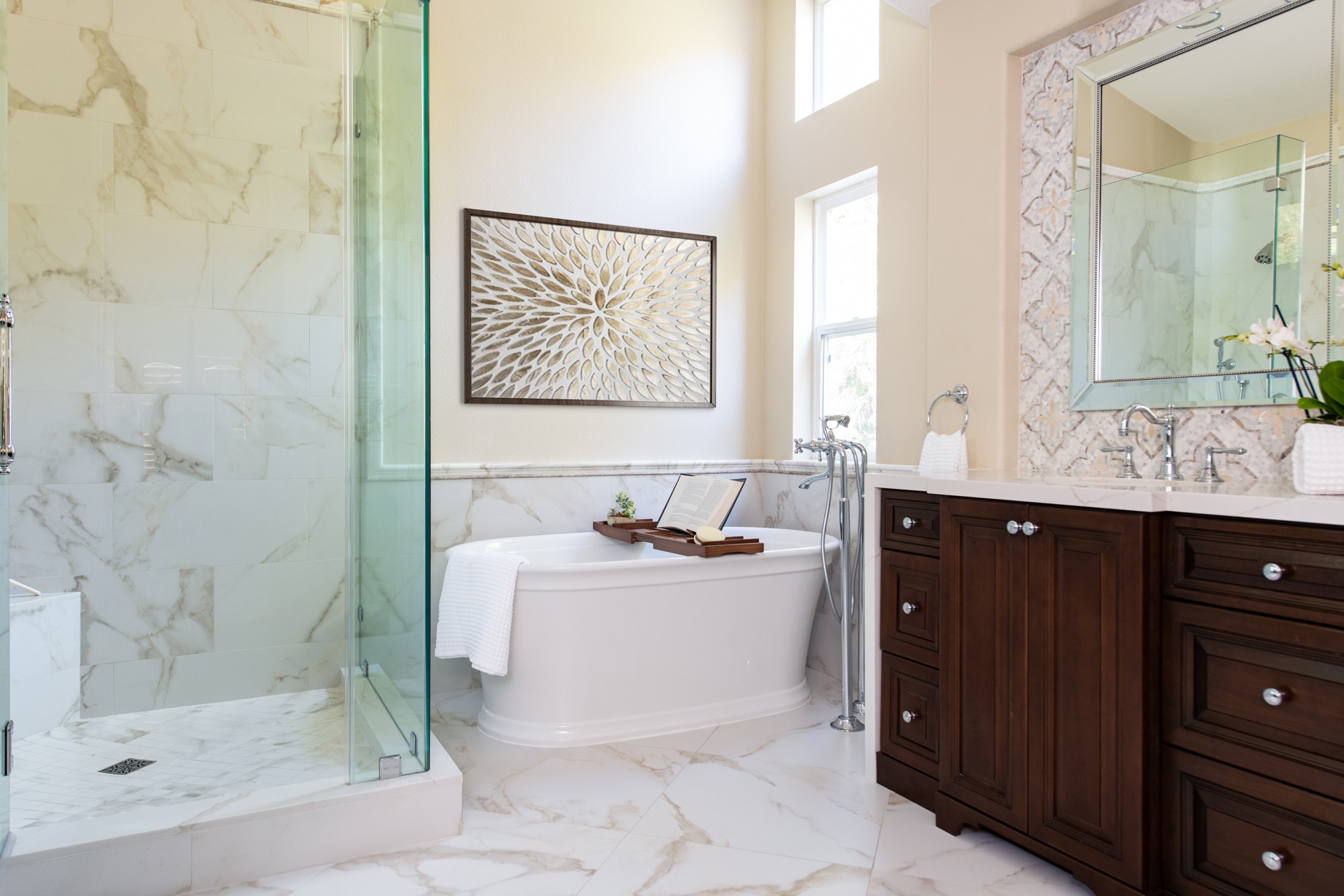
#58. Traditional Design in Master Bath Remodel
This master bath employed traditional design style whereas most of the designs we have been sharing have been modern. The details that make this a traditional design are the detailed edges on the free-standing tub, he mosaic tile behind the mirrors, the feet on the vanity and the fact that it’s not a floating vanity. This small bathroom is an exquisite example of getting everything you want in a small space.
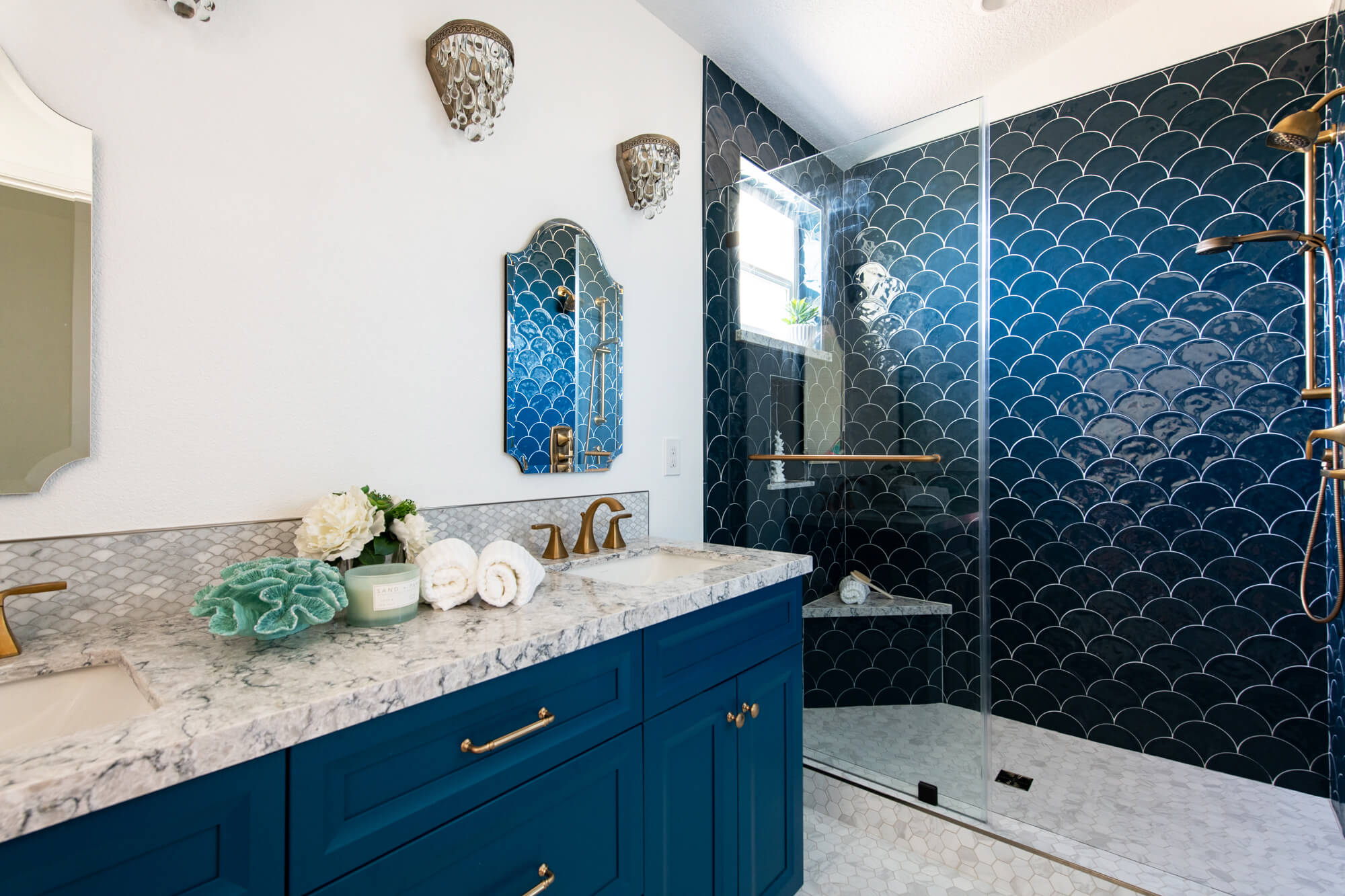
#59. Master Bath Renovation Inspired by the Sea
This master bath remodel was inspired by the ocean; the clients wanted this deep blue green to remind them of their favorite place, the beach. Sea shell inspired tile is used in the shower as well as the vanity was custom painted to match. Gold hardware was used to remind the clients of the golden sunshine that kisses their face as they walk on the beach. The flooring in the shower also uses the on-trend geometric faux mable design. The actual material is porcelain, making this a water friendly material. The countertops are also quartz, providing a complimentary design element to the other gray and blue design details.
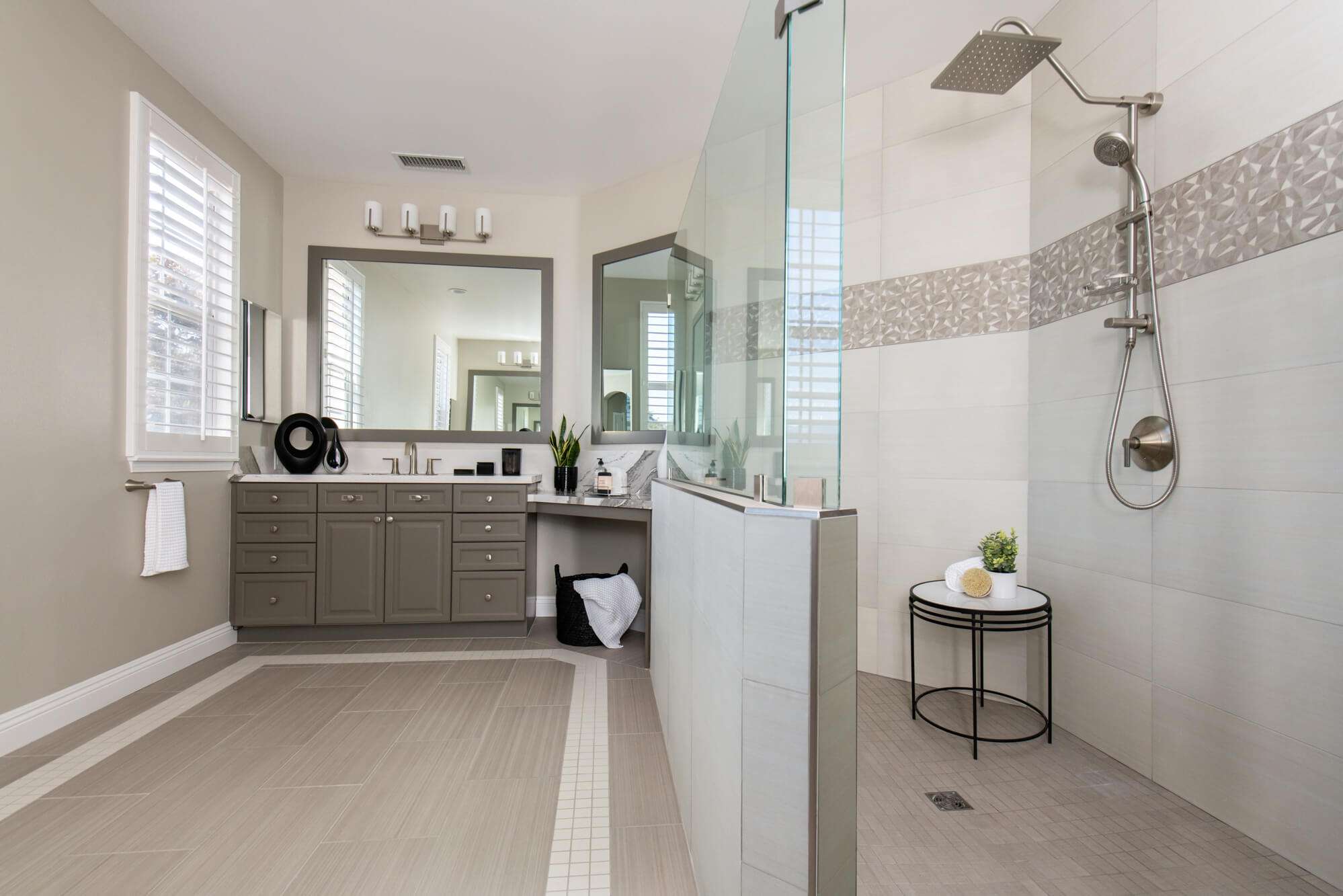
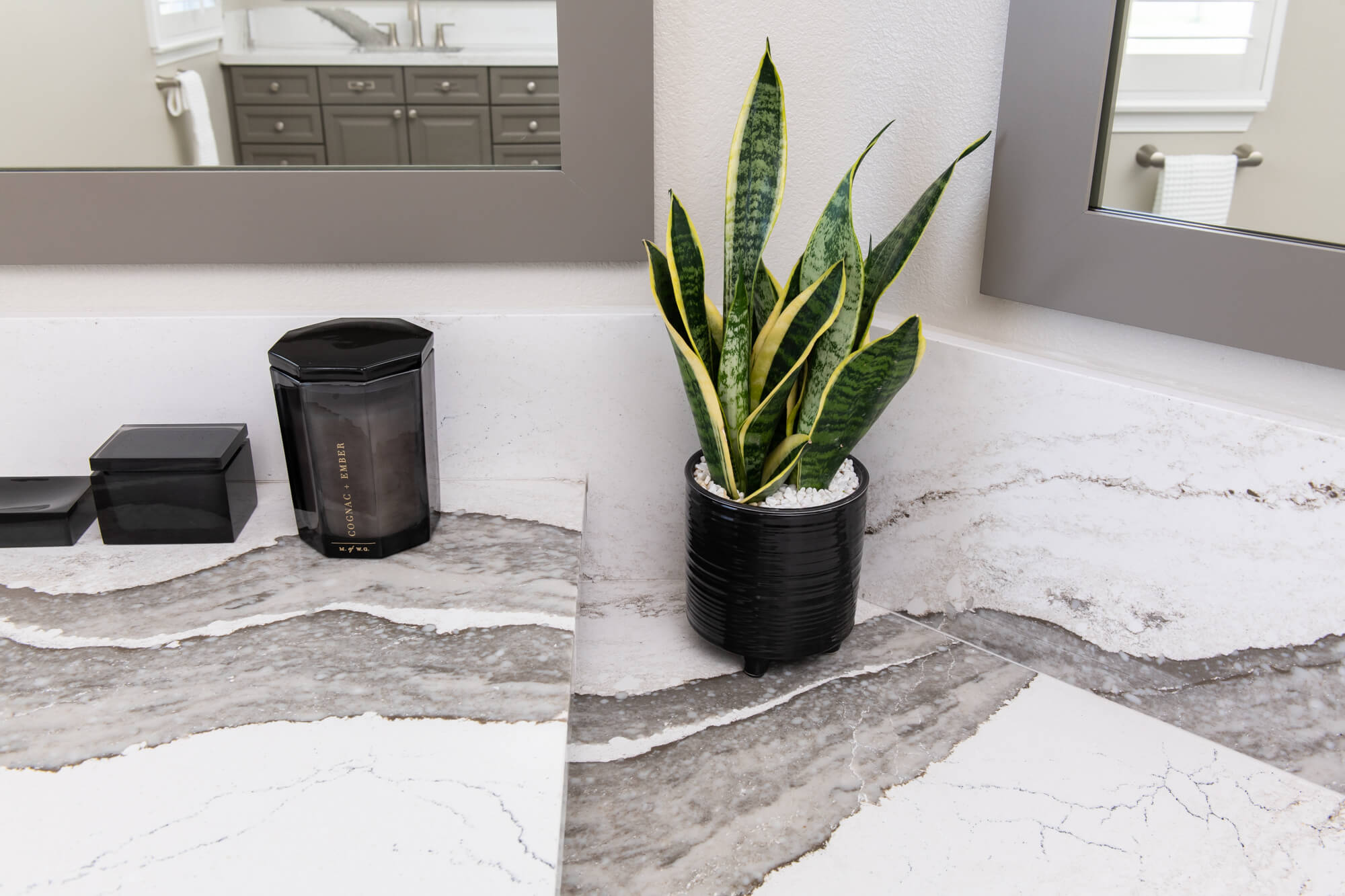
#60. Master Bath with Unique Space Challenge
This master bath has a unique space challenge with the angular shape of the bathroom. The designer set out to make this shape work for the clients. By creating a unique shaped shower, it created an even canvas for the designer to use for the common space and vanities. This is a single vanity with a make up settee just off-set from the sink position. The quartzite countertops are absolutely beautiful in their veining detail. The pony wall and frameless glass on this shower provide for making the space feel more open. No shower door also adds to the open feeling of this space. The clients loved it.
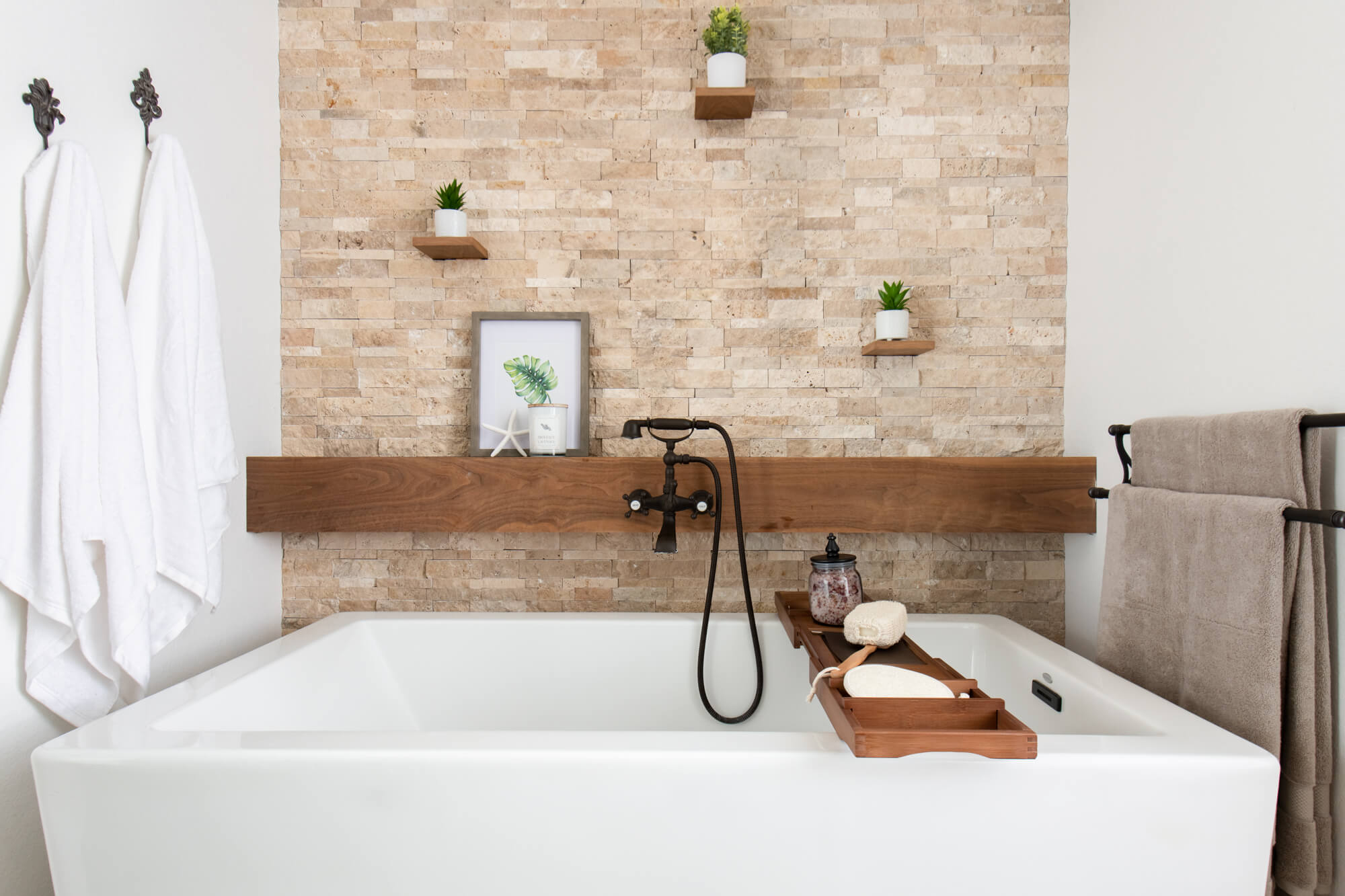
#61. Master Bath with Feature Wall
This master bath features a statement wall made of stacked stone with strategically designed floating shelves for things that bring tranquility to the client. The raw natural wood shelve adds to the rustic design the clients wanted along with the powder coated plumbing fixtures. Across from the free-standing tub is a dual vanity also providing rustic design details which made the clients very happy to get the master bath design exactly as they envisioned it.
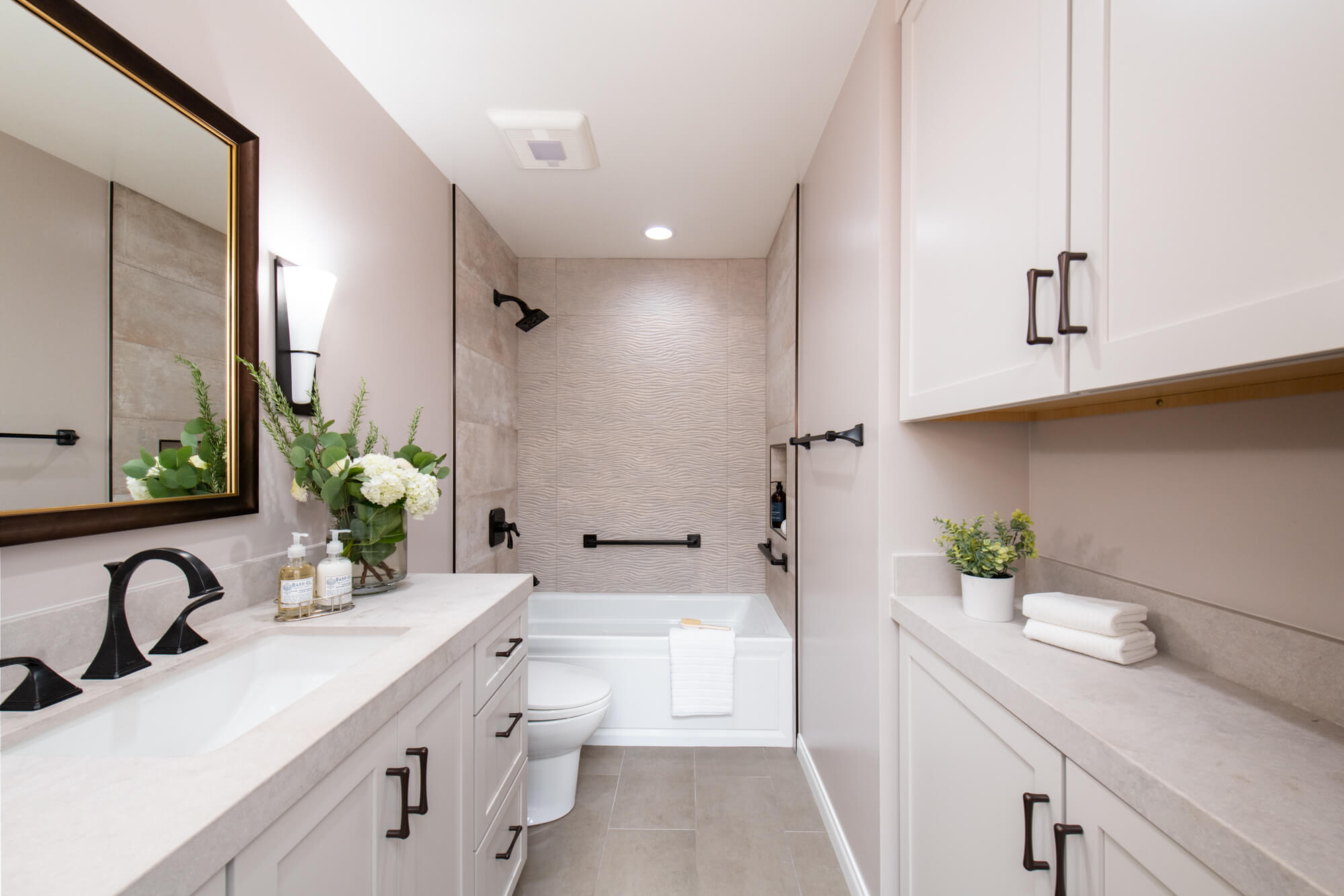
#62. Hall Bath Remodel with Great Function
This client wanted to upgrade their hall bath with shower bath combo to elevate the design to match the rest of their home aesthetic. The larger shower wall features a textured stone that adds dimension and interest while the adjacent walls used a less expensive tile but still gives a dramatic effect. There is a custom designed bureau across from the single vanity which already has ample storage with six drawers and under sink storage. The countertops are quartz and custom Omega cabinetry.
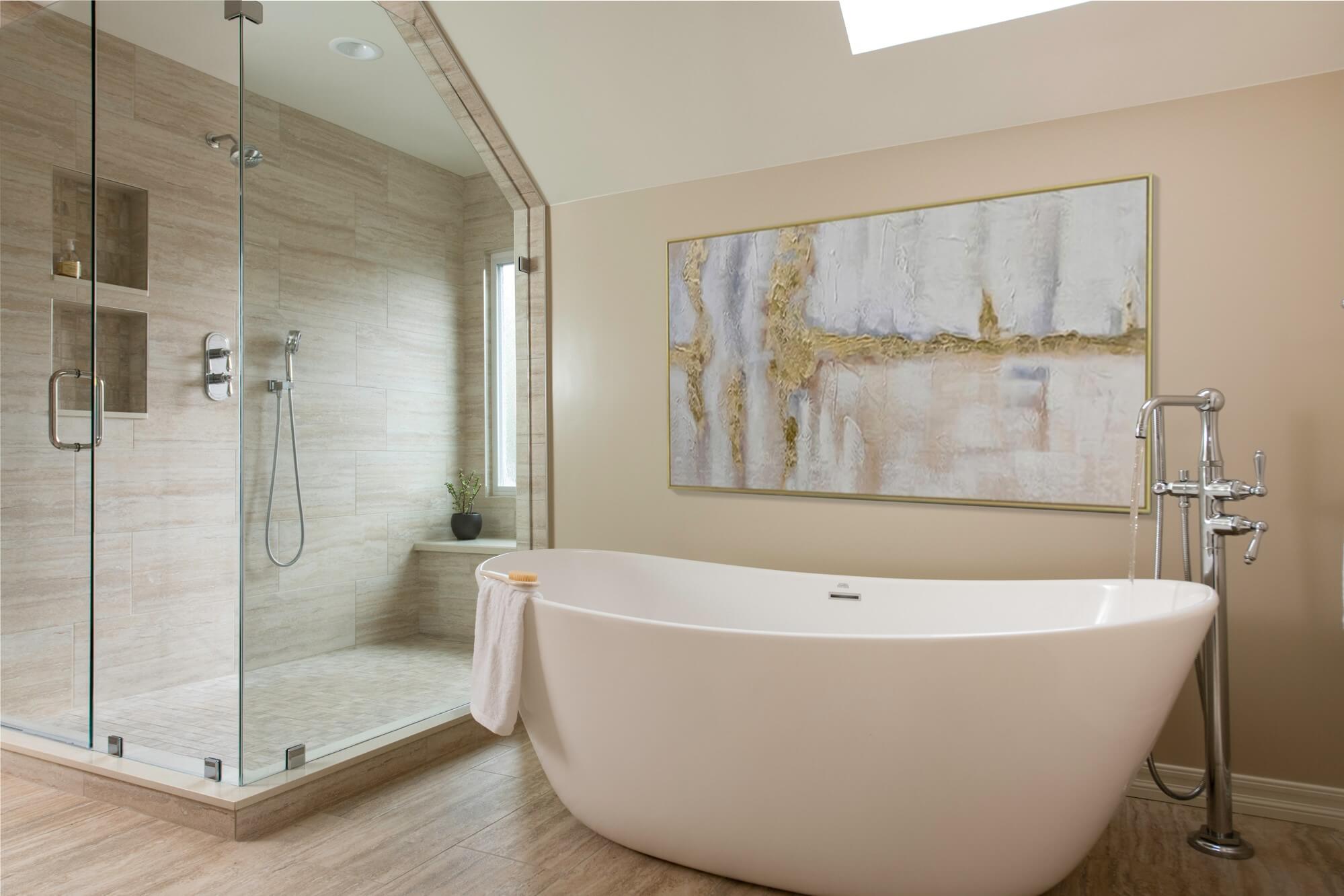
#63. Master Bath Remodel with Separate Tub and Shower
This master bath remodel client wanted their tub with a deck removed and a free-standing tub added. The adjacent shower is tiled from floor to ceiling in a gorgeous porcelain tile. The same plank tile was also used on the flooring, making this space look much larger than actual. A chrome tub filler and shower fixtures were used as well as chrome shower clips on the frameless glass enclosure. The shower has a large seat at the back for improved function. The double vanity is directly across from the shower and tub, making this contemporary design commplete.
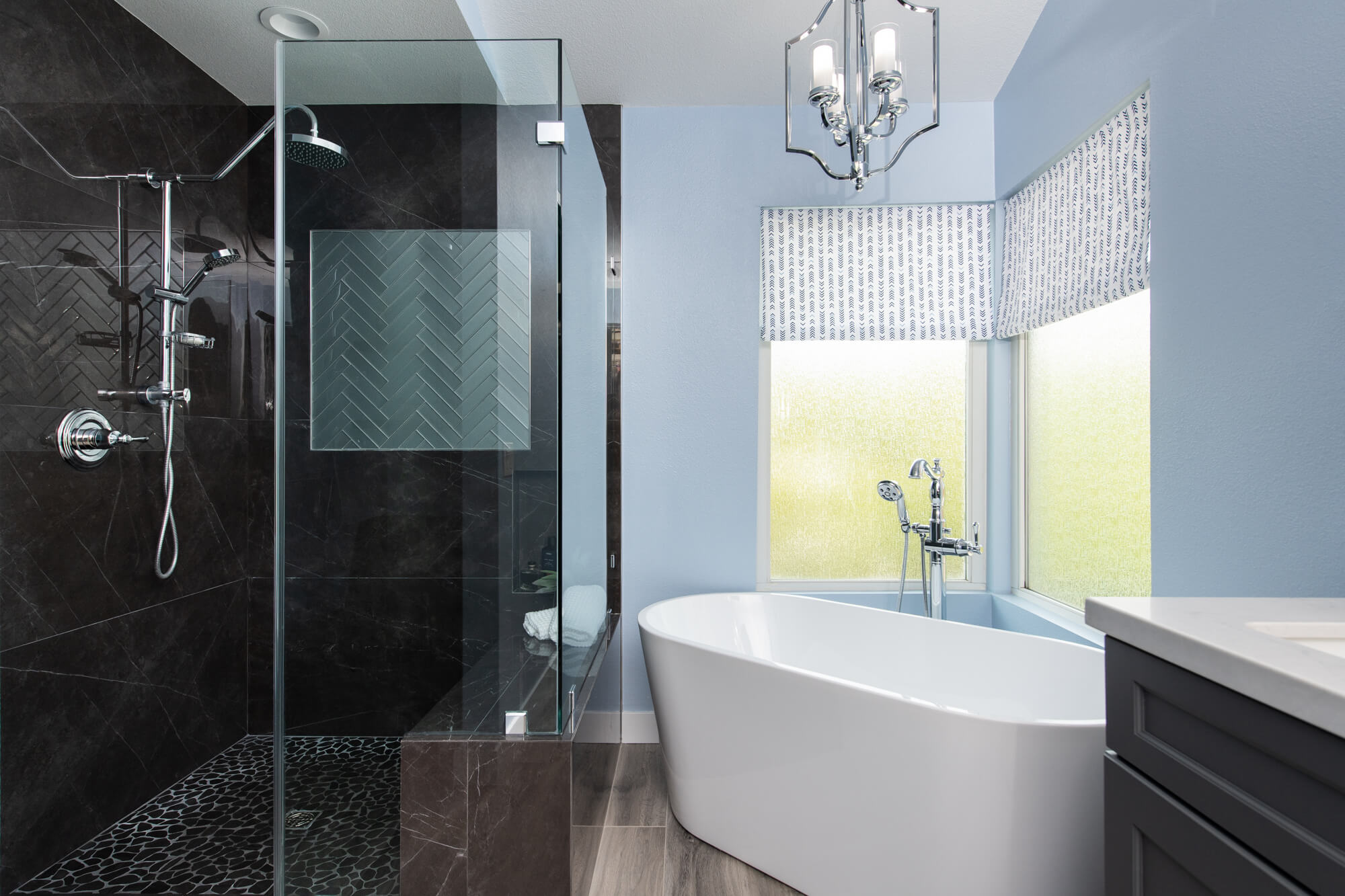
#64. Tustin Master Bath Remodel with Separate Tub and Shower
This master bath added a tub in a smaller master bath and the designer was able to redesign the space to add a soaking tub and a free-standing shower with glass enclosure. The designer used a dark pebble bottom with porcelain stone walls that are dark, offering mystery and interest in this design. A frosted glass inset was designed as another item if interest in the shower. Both a shower wand and rain shower head were used in this shower for ultimate function. The vanity has two two undermounted sinks with storage under each sink. Porcelain plank flooring was used to ensure the material integrity is not lost with water. This bathroom design also facilitated privacy by having the toilet in a privacy room. The clients were delighted with the design and love their new master bathroom remodel.
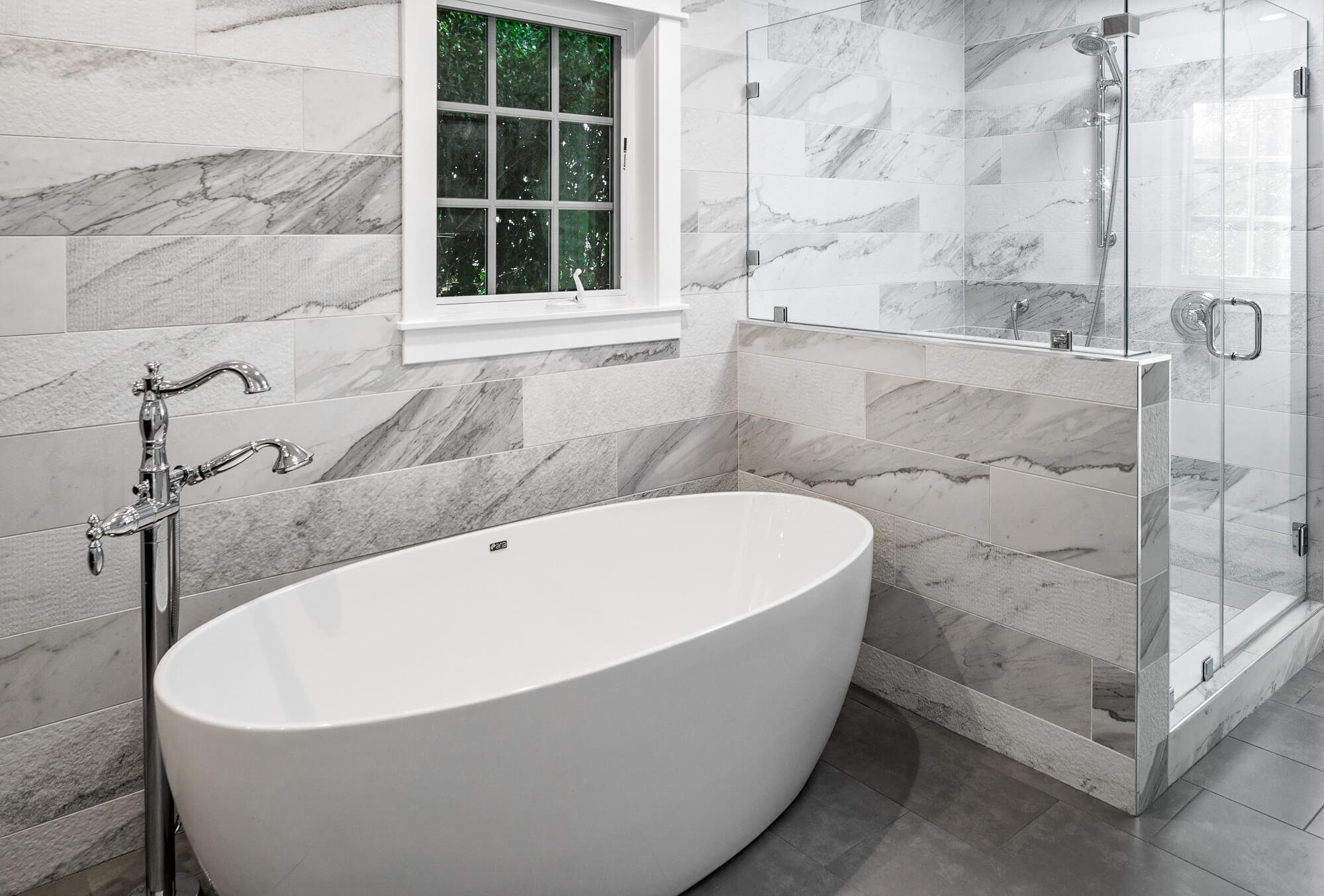
#65. Master Bath Remodel with Textured Porcelain Tile
This stunning master bathroom remodel utilized the most unique stone on the feature wall and shower; this Eleganda stone has 5 different textures making it look like natural stone. The stone comes in polished, lightly textured, super textured, no texture, and gradient textured. The clients chose to go with a solid porcelain plank flooring to ground the elevated tile design. The free standing soaking tub fits perfectly adjacent to the pony shower wall with frameless glass enclosure. A grab bar was installed in the shower for aging in place convenience. A shower bench was designed and is on the opposite side of the wall you see here. A double vanity is just in front of the soaking tub, completing this transitional designed master bath.
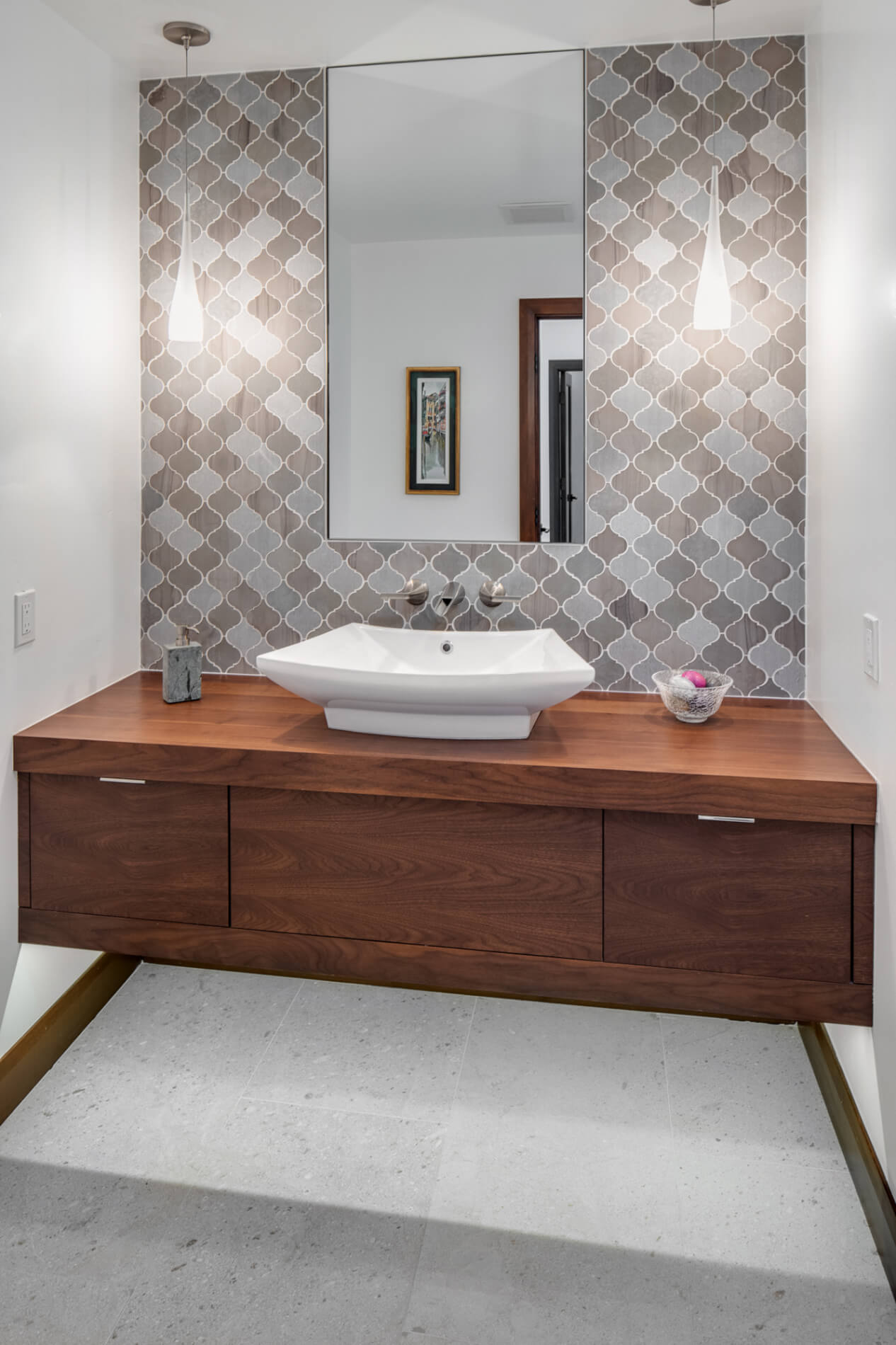
#66. Charming Guest Bathroom Design and Remodel
This San Clemente powder bath remodel delivered big on design promises. It is amazing what a simple wall covered in tile can do for your design. The sconces on each side of the mirror add the light you need with the touch of mid-century-modern that’s just perfect for this powder bath renovation. The floating vanity with above sink mounting tops of this design with the perfect clean lines and simplicity.
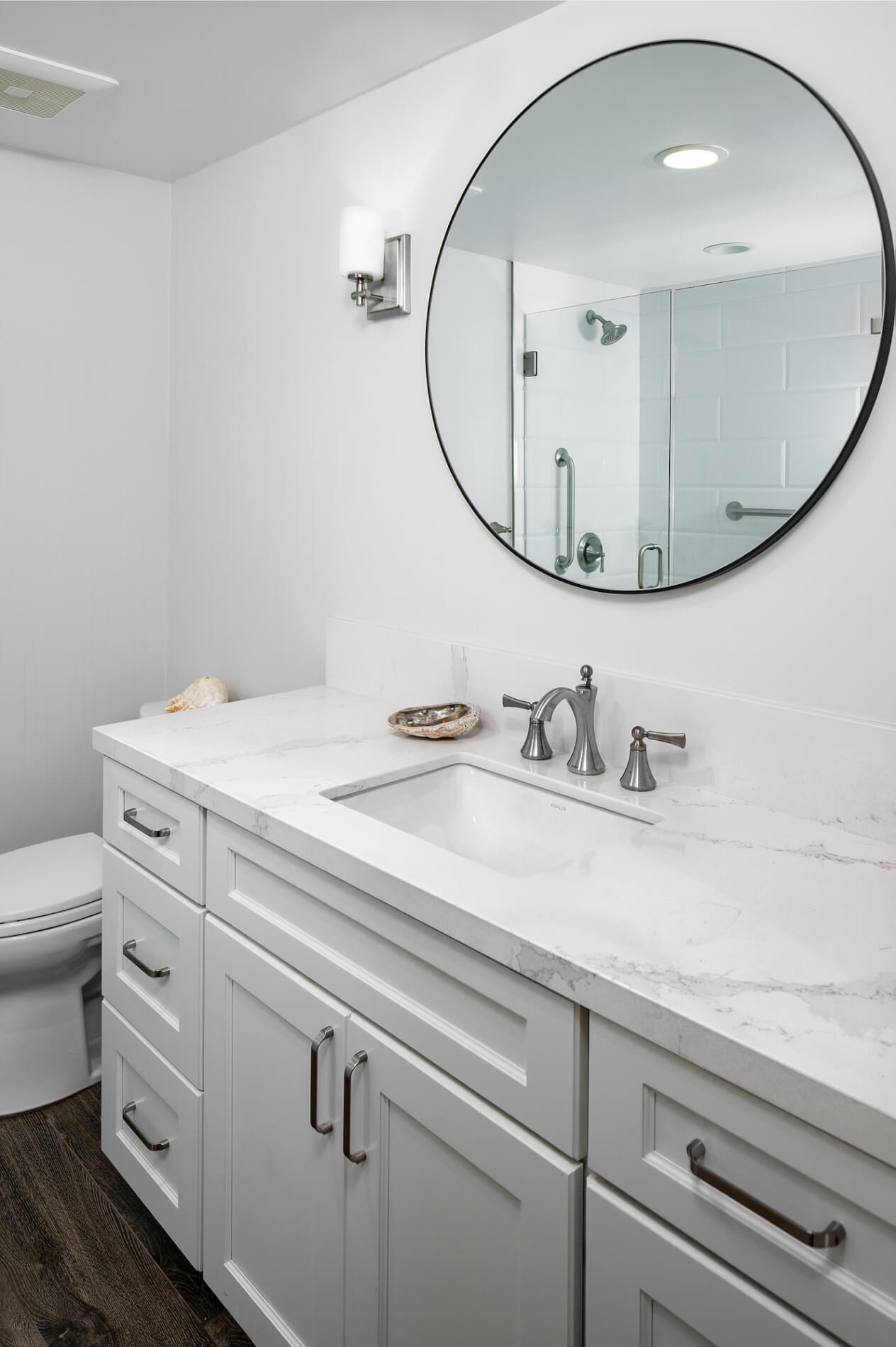
#67. Remodeled Hall Bath with Elegant Design
This elegantly designed remodeled hall bath has ample storage with the single vanity using custom Omega cabinetry. White subway tile was used in the shower across from the vanity with chrome plumbing fixtures that match the vanity and sink. A round mirror was used with small sconces on each side of the mirror to provide the lighting and design affect wanted.
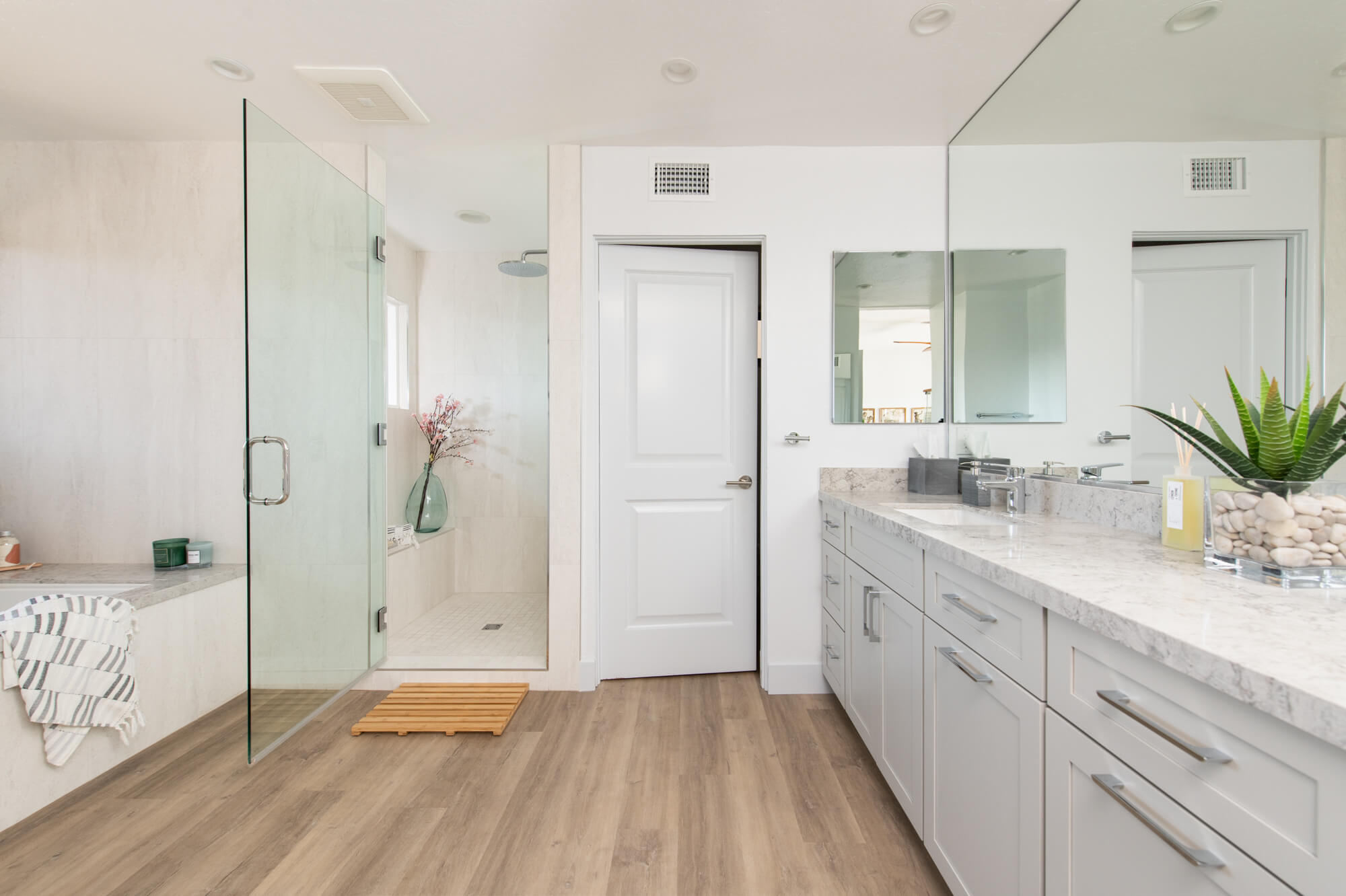
#68. Laguna Niguel Master Suite Oasis
This client cared more about a soaking tub than shower but wanted both. So you will notice that the designer made the tub a focal point in this master bath. The shower is adjacent to the tub in an understated size with a glass door and window inside the shower providing natural light from the back yard. There’s a privacy room for the toilet and double vanity with ample mirror space spanning the entire vanity.
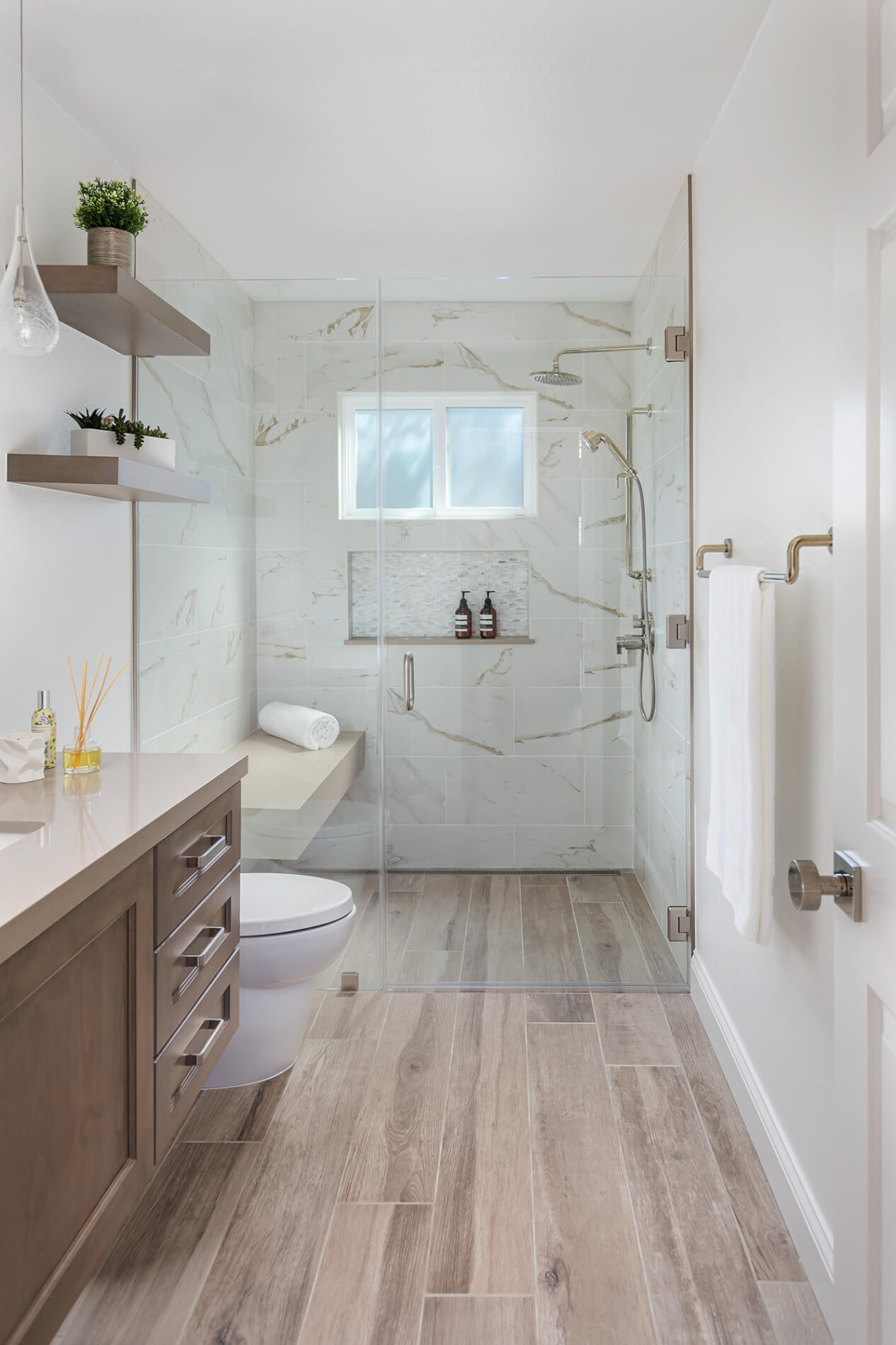
#69. Zero Threshold Shower Entrance
This hall bath with frameless glass enclosure has a zero threshold entrance which is great for aging in place and universal design which takes into account mobility issues. This entrance enables you to easily enter the shower with a walker or wheelchair. Using the same porcelain plank flooring as a solid surface in and outside of the shower provides the design illusion that the bathroom remodel added space. The floating shelves also create an open and airy space. The lighting pendants add that extra sparkle for your elevated design.
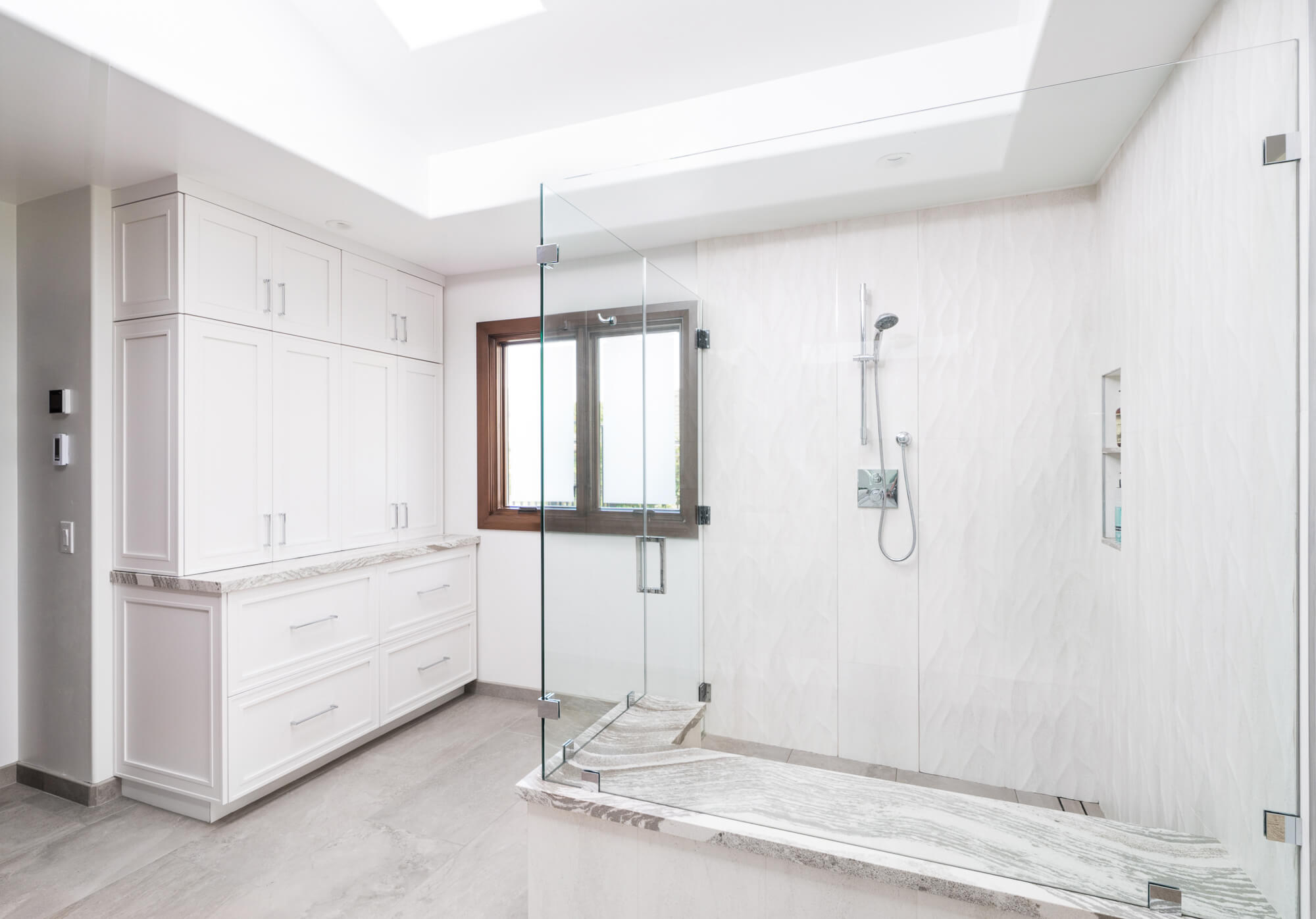
#70. Master Bath Remodel with Ample Storage
This master math remodel is what storage goals are made of. A full wall from floor to ceiling of storage; not only room for bathroom towels and toiletries but plenty of room for your master bedroom linens and additional blankets should you need the space. The walls of the shower feature a 3D texture with a quartz wrap-around bench giving you a full seating space and solid ceramic plank shower floor. The actual master bath ceramic flooring has radiant heating, providing for warm floors during cold winter days.
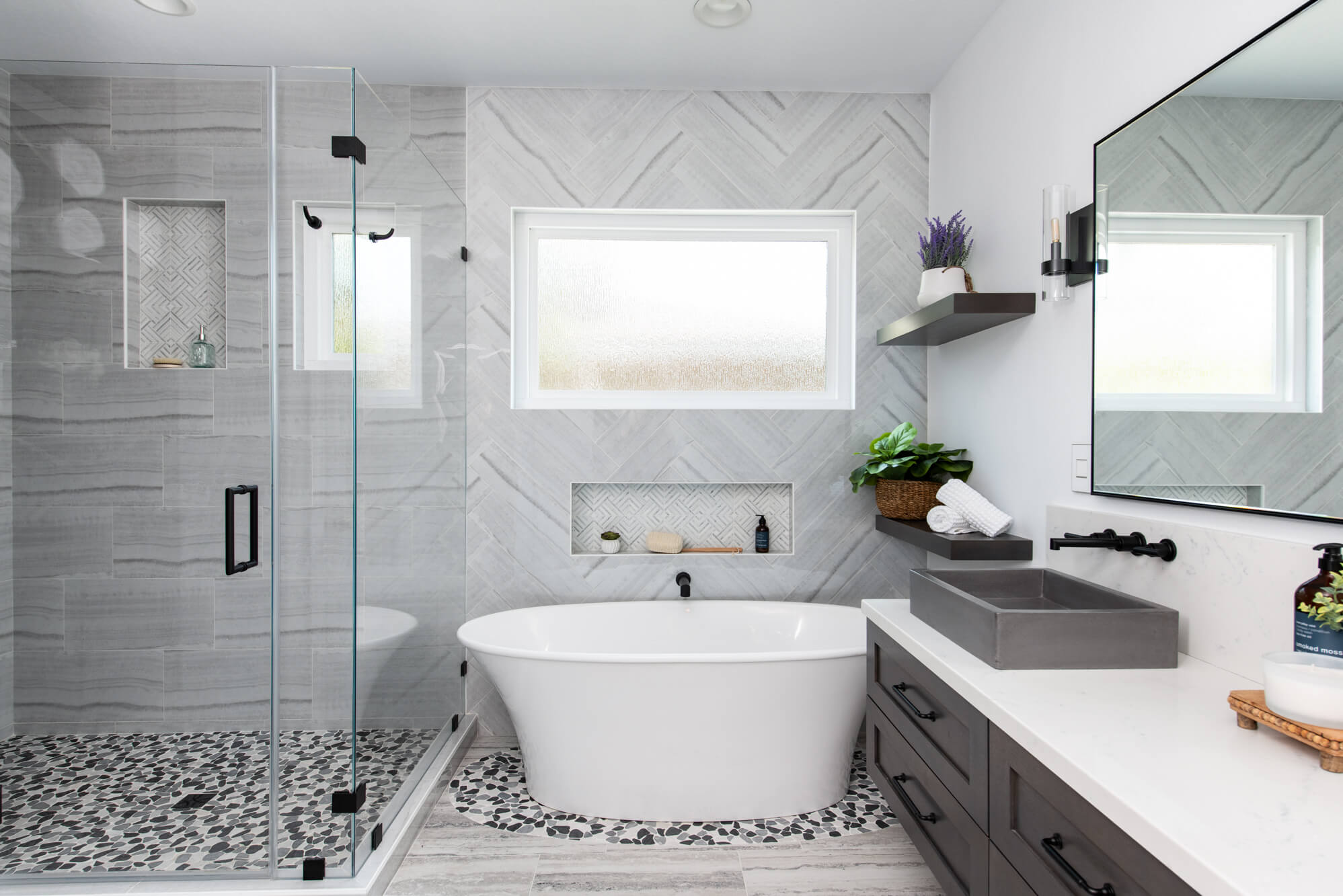
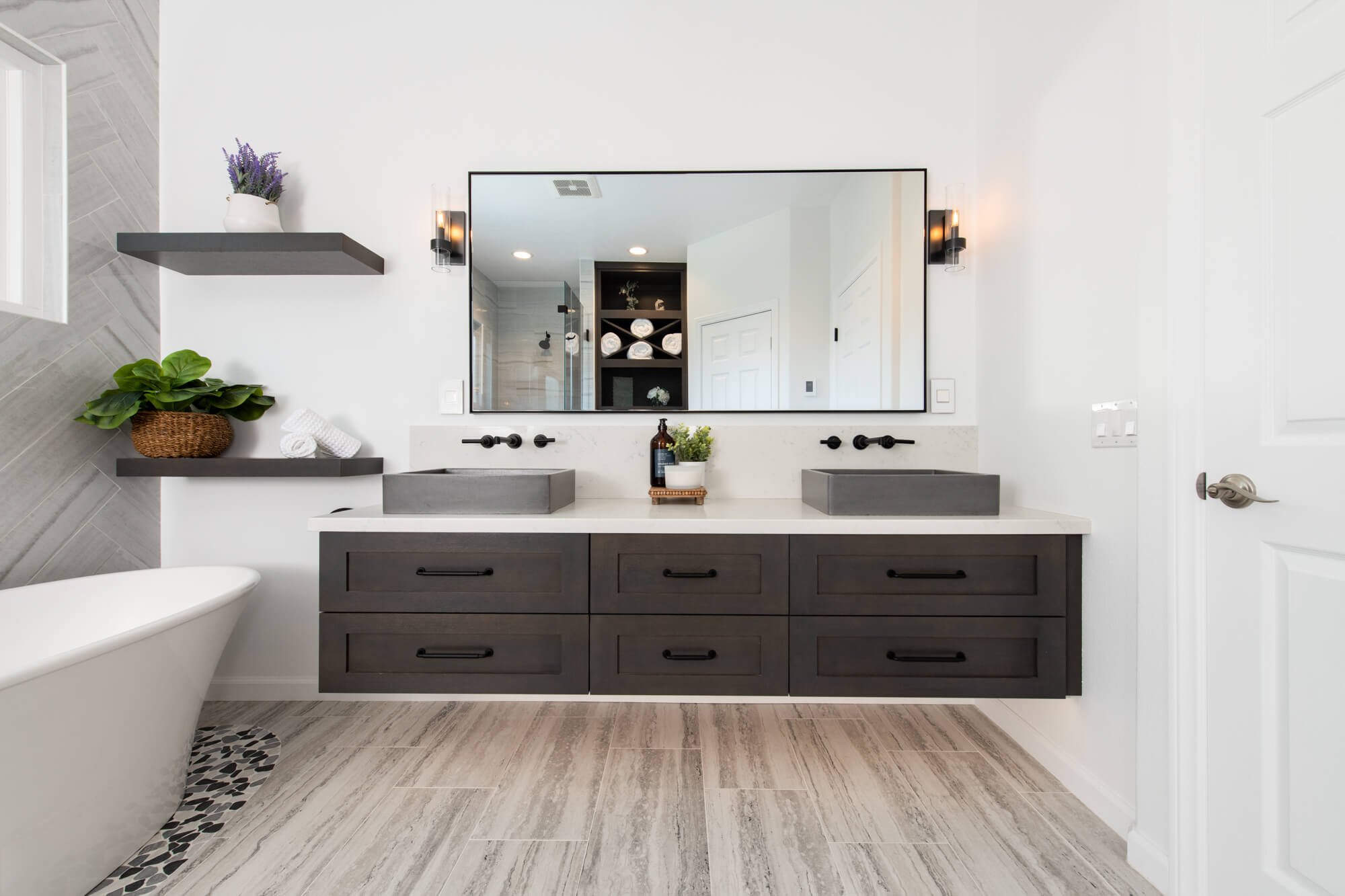
#71. Master Bath Remodel with Delightful Details
This master bathroom renovation mixed tiles to provide a stunning design with pebble flooring detail inside the slower and around the free-standing tub. The floating double vanity provides for the modern touch with plenty of storage and room for two. You’ll also note the tub faucet handles is on the wall behind the vanity, giving the client a clean wall with a simple inset for soaking supplies. Floating shelves and a backlit mirror also make this master bath feel light and bright.
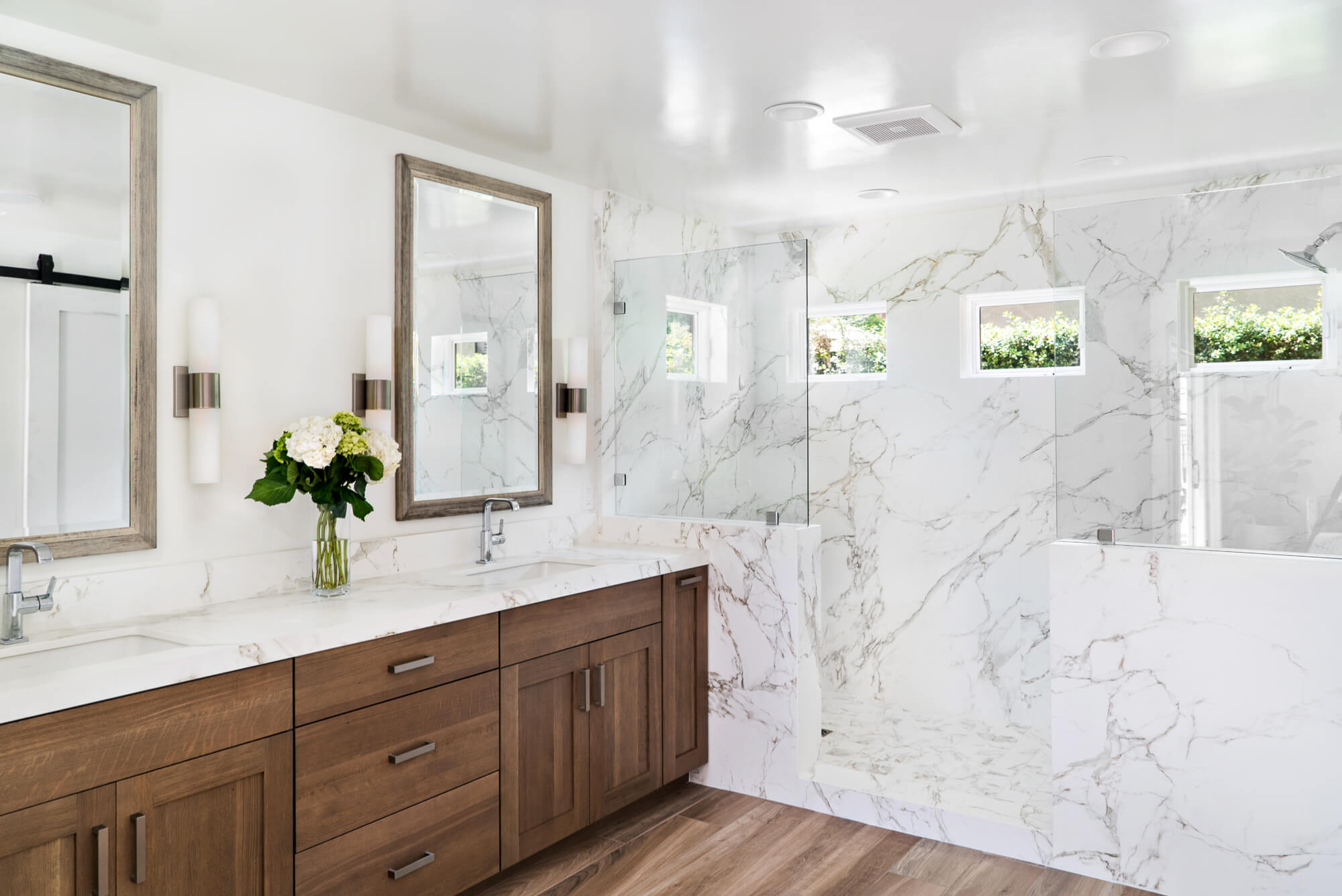
#72. Enchanting Master Bath with Over-sized Shower
This master bath remodel is over the top in every way. From the double wide vanity made from natural wood to the quartz countertops and shower with doorless entry and glass enclosure to showcase the stunning detail on the walls. Chrome was selected for the plumbing fixtures and a brushed brass on the vanity to blend in just a little more. The clients were ecstatic of this master bath make over.
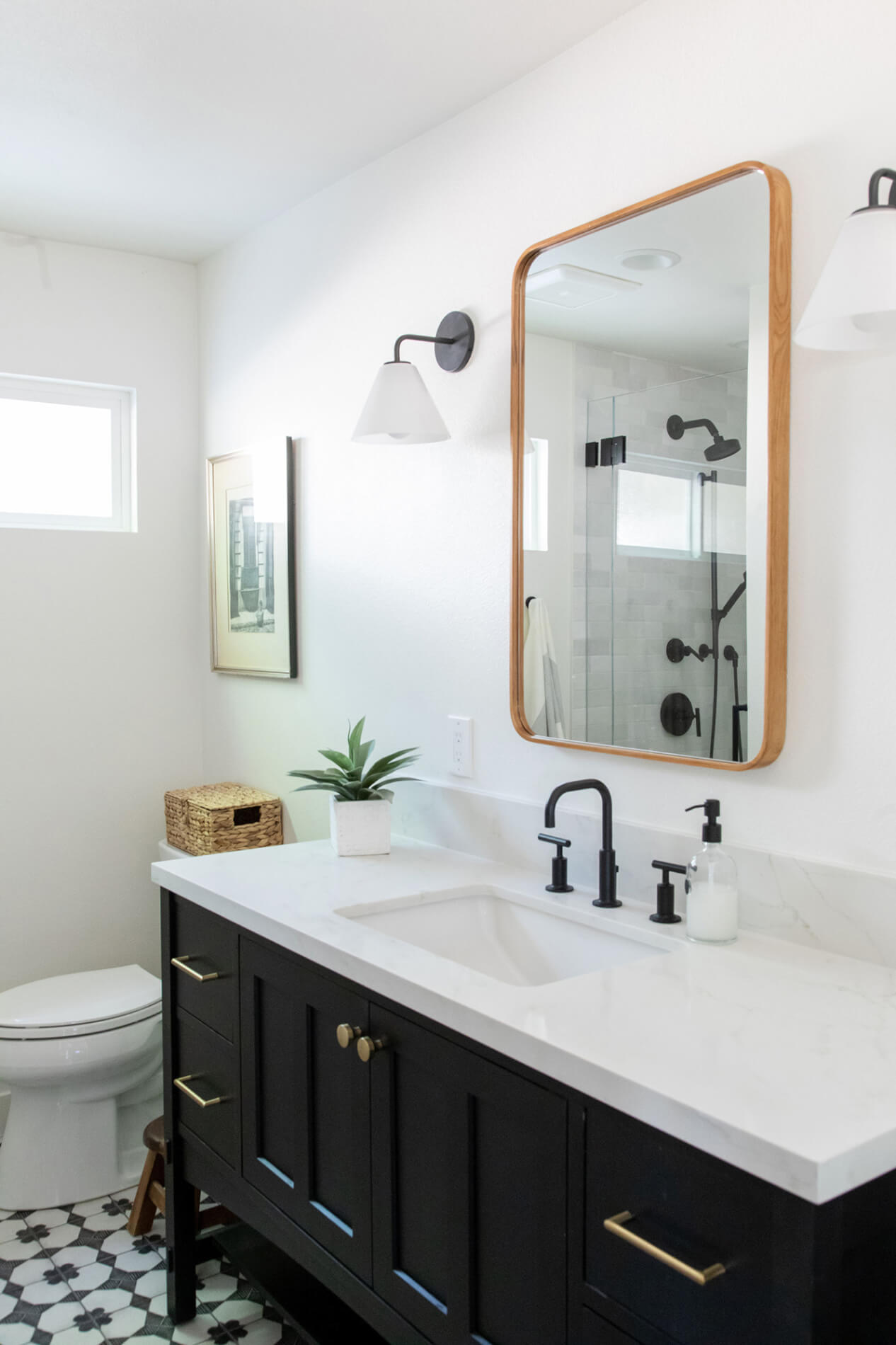
#73. Popular Design Guest Bathroom Remodel
This guest bathroom has earned accolades on Instagram, Facebook, Houzz, Yelp, and our very own website. The simple farmhouse hall bathroom is very on-trend as evidenced by the attention this bathroom receives online. Simple gold framed rectangular mirror, mosaic flooring, black vanity with gold pulls and black powder coated faucet to match the shower fixtures across from the toilet. The shower used a simple white subway tile to let the metals and geometric tile take center stage. SOmetimes small remodels deliver the greatest results!
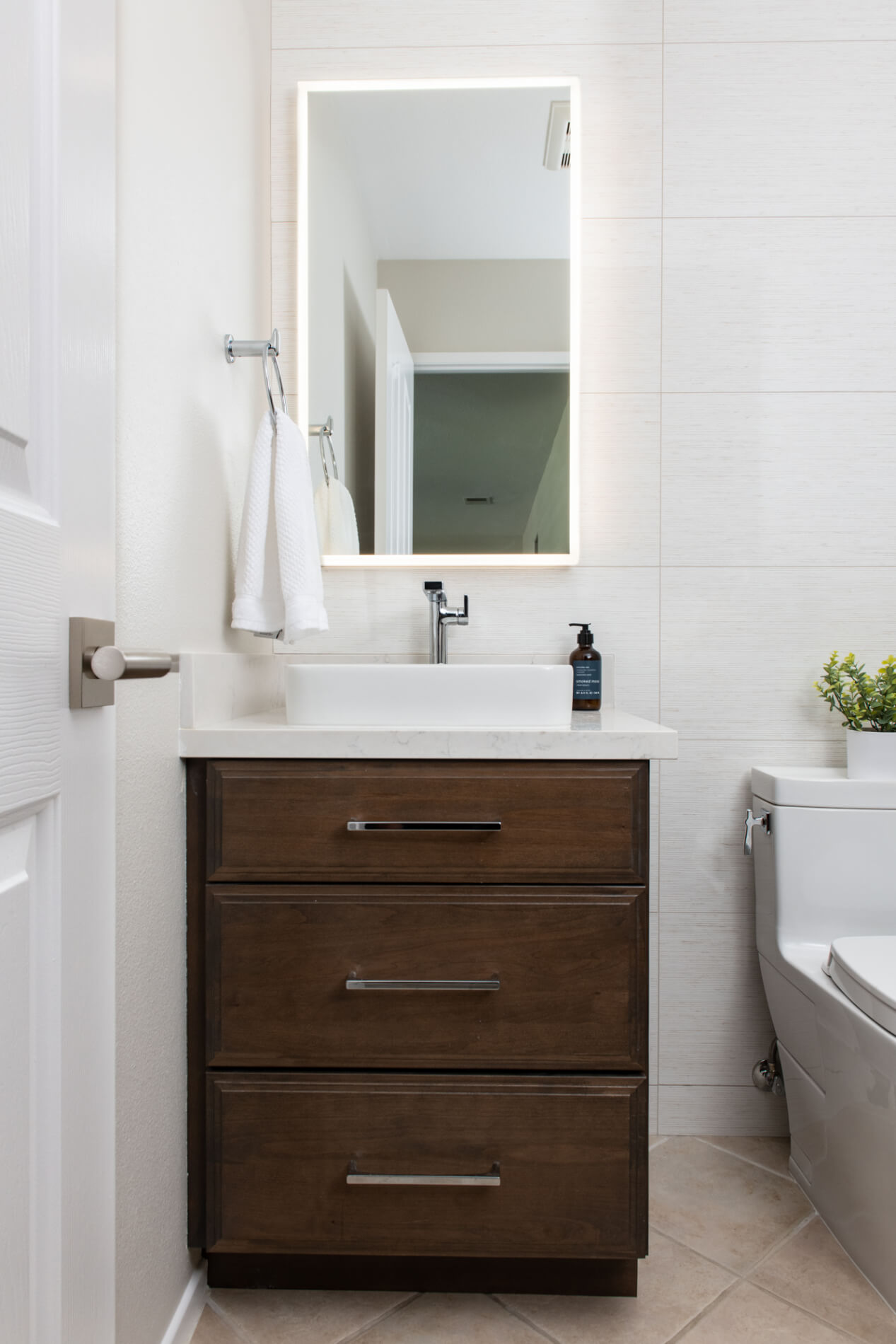
#74. Tiny Guest Bathroom Design and Remodel
As you know, some hall bathrooms are tiny bathrooms. This is what we are working with in this specific remodel. The client only had room for a very small single sink vanity and toilet. However because the space is small, it enables you to do some elevated design that may otherwise be cost prohibitive. You will notice that the mirror is backlit, providing a beautiful glow and great function for applying make-up. You will also note the same wall with the backlit mirror is tiled from floor to ceiling in a beatiful porcelain tile that adds texture and depth to this tiny bathroom remdodel design.
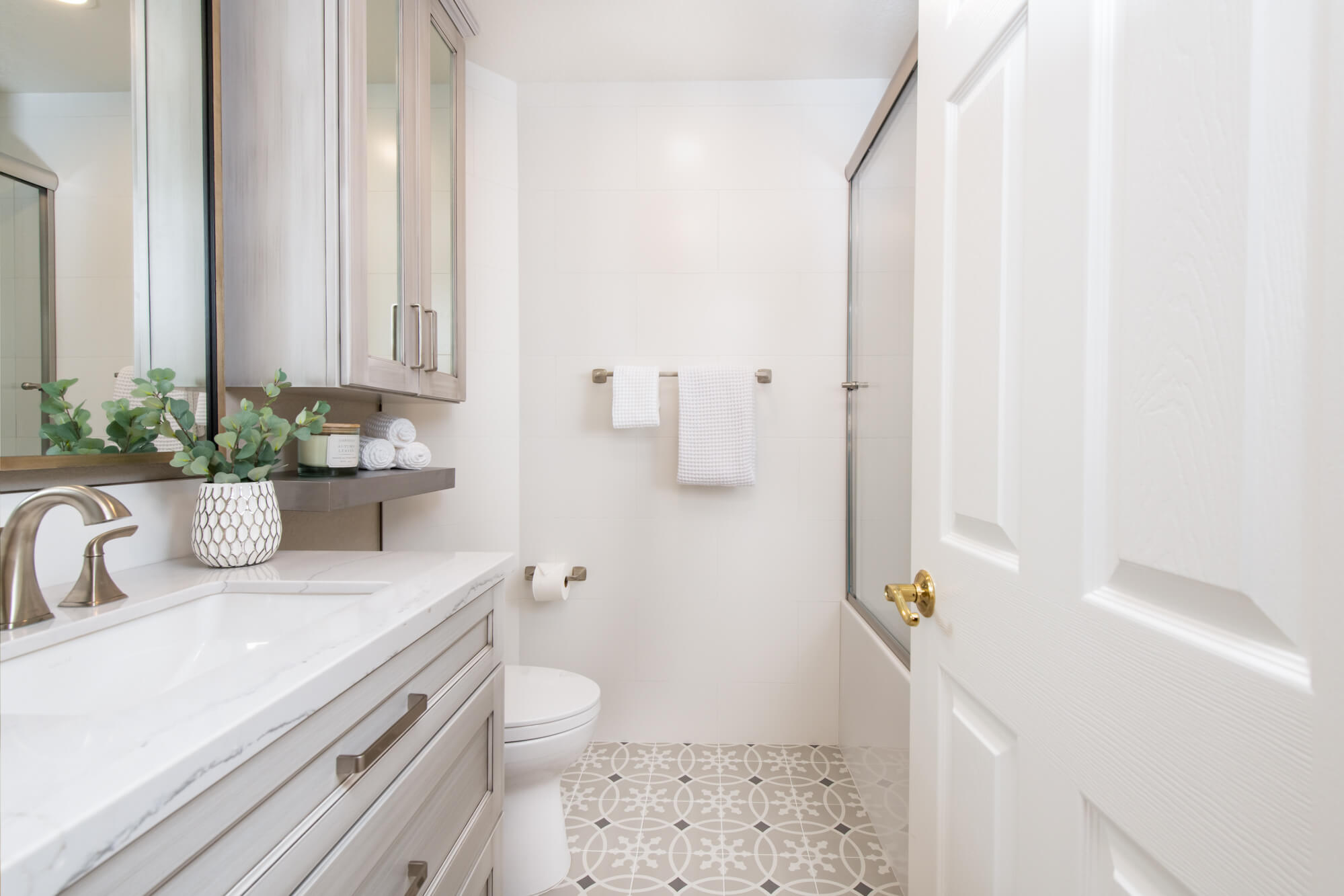
#75. Charming Guest Bathroom with Tub Shower Combo Remodel
This is your every day guest bathroom remodel that most folks have in their home if it was built in the 80s on. It has an extra wide shower tub combo and single vanity with toilet adjacent. Storage was added over the small floating shelf. The mosaic flooring is another very on-trend design. Consider a simple hall bath remodel and you’d be surprised what a change it makes.
As you can see Sea Pointe has a lot of experience in remodeling bathrooms of varying sizes and needs. There is a reason all of these bathroom designs are so different; and that’s you the client. We often get asked, “What if I don’t like the design?” The reality is we design collaboratively with you by assessing your style through a curated assessment as we go through the design process. As we mentioned in the beginning, when you’re ready to get serious about your priorities in a bathroom remodel, get out your pad of paper and start making notes on the features you like in these bathrooms. Pay attention to details like light fixtures, flooring, shower inserts, tub styles, shower door or no shower door, plumbing fixtures, natural light, floating vanity or footed vanity, ceiling fan or no, heated towel rack, steam shower options, universal design, and your dislike list.
When you are ready, fill out the form below and we will call you to schedule your design consultation or you may ring us at the number on the top of the screen.
More reads>> 9 Master Bathroom Ideas for Your Next Remodel
